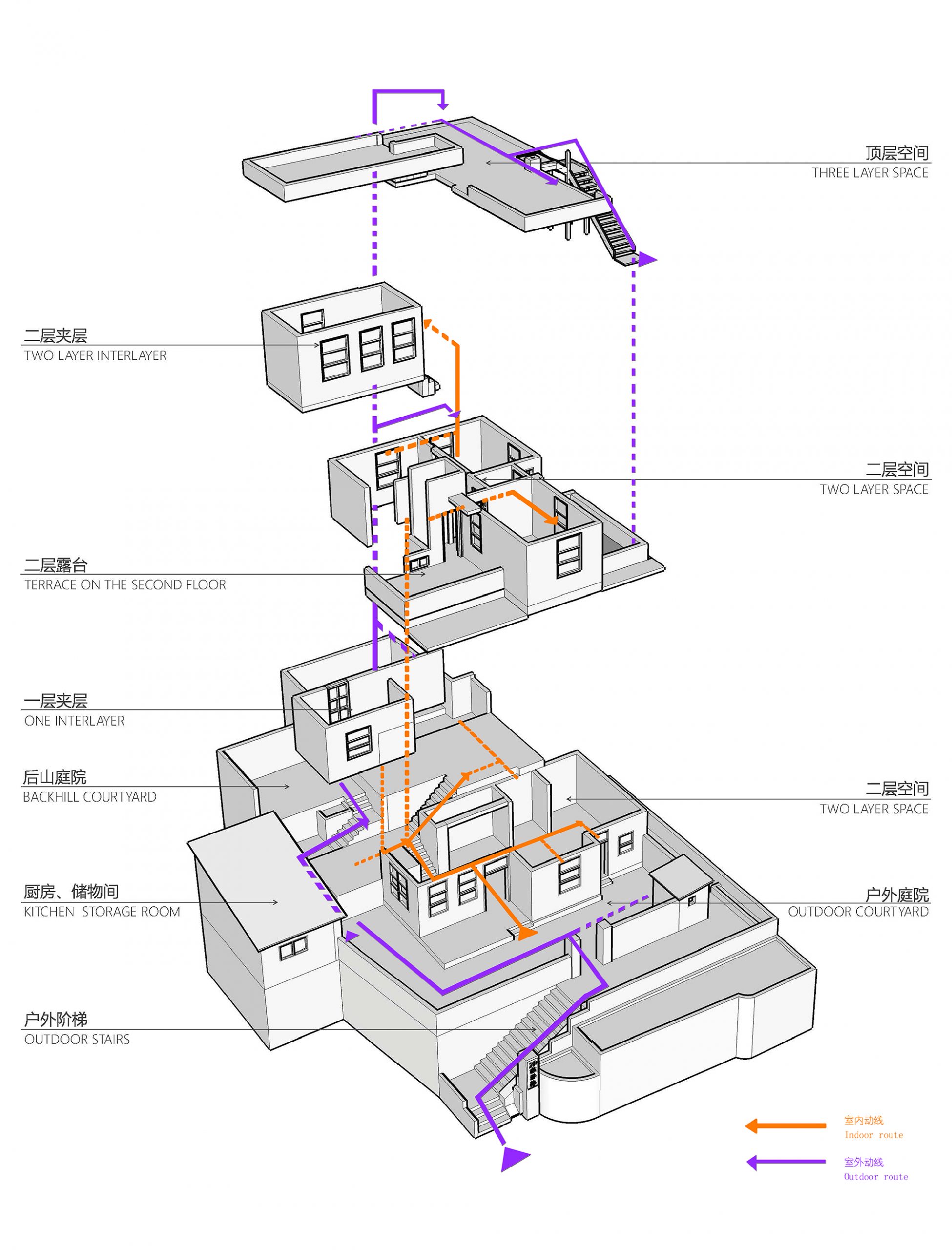WDD维度点设计近日在厦门完成“俱舍茶集”的项目改造。项目所在地是一栋带独立庭院的南洋华侨老别墅,它位于厦门南普陀寺旁,曾被改造成咖啡馆。改造后的空间要成为集茶室、器物展厅、文化和艺术活动组织展示等功能于一体的复合商业空间。
WDD recently completed the transformation of the “KOSA” project in Xiamen. The site of the project is an old Nanyang overseas Chinese villa with an independent courtyard, which is located next to Nanputuo Temple in Xiamen and has been converted into a cafe. After the transformation, the space should become a compound commercial space with the functions of teahouse, utensils exhibition hall, cultural and artistic activities organization and display.
▲基地原貌The original appearance of the base
经由厦门南华路的一个路口,扶石阶而上可达项目所在地。进入院门后可见建筑前后各有一个庭院,它们由一条小径相连接。建筑室内共有两层,但每层之间各有一个夹层空间,二层还有两个室外露台。现状建筑被荒废多时,室内外墙皮脱落,破旧杂乱。
Through an intersection of Nanhua Road in Xiamen, you can reach the site of the project by supporting the stone steps. After entering the courtyard gate, it can be seen that there is a courtyard before and after the building, which is connected by a path. There are two floors inside the building, but there is a mezzanine space between each floor and two outdoor terraces on the second floor. The current situation of the building has been abandoned for a long time, indoor and outdoor walls fall off, dilapidated and messy.
▲改造后的项目顶视The top view of the modified project
WDD此次的设计首先是对原建筑的历史文化特征进行修复和保护。通过结构加固等措施,既保留了南洋华侨建筑外观原貌,又保障了密集人流的商业空间安全运营需求。
First of all, the design of WDD is to restore and protect the historical and cultural characteristics of the original building. Through structural reinforcement and other measures, it not only retains the original appearance of Nanyang overseas Chinese buildings, but also ensures the safe operation demand of commercial space with dense flow of people.
▲建筑表皮保护照片 Figure: Photos of building skin protection
▲南洋老别墅特色瓷砖在室内得以保留Indoor preservation of characteristic ceramic tiles of Nanyang old villa
之后,WDD从场地规划开始,通过墙体、门洞的保留、封堵等微改方式,结合户内活动和户外庭院茶庭的关系,通过结合茶、器、文、艺功能进行流线、空间、光线等系统性梳理和重构。前庭后院与室内的书房相贯通,并可分别从露台和后院到达屋顶花园。改造后的交通动线使得室内外切换便捷自然,形成差异化的空间体验,也提供了非常便捷的服务路径。
After that, WDD starts from the site planning, through the wall, doorway preservation, blocking and other minor changes, combined with indoor activities and outdoor courtyard tea court, through the combination of tea, utensils, culture, art functions, to carry out streamline, space, light and other systematic carding and reconstruction. The vestibule and backyard are connected with the indoor study, and the roof garden can be reached from the terrace and the backyard respectively. The modified traffic moving line makes the indoor and outdoor switching convenient and natural, which not only forms a differentiated spatial experience, but also provides a very convenient service path.
▲室内空间嵌套实景Interior space nesting real scene
接着,WDD选择性的利用原场地,植入新的功能。在一层的入口空间中,墙面被多扇窗户所占据,茶器的展示缺少展示面,WDD在保留原窗户的基础上,刻意插入客户“俱舍LOGO”小房子造型形成展示台。颇具视觉张力的房子造型与门洞或窗户相互穿插,形成了不同于日常生活的视觉与感官体验。木质房型形成具有纵深感的特色展示空间,同时构成了室内丰富层次的框景图像。
Then, WDD selectively uses the original site to implant new functions. In the entrance space on the first floor, the wall is occupied by multiple windows, and the display of the tea ware is lack of display surface. WDD deliberately inserts the customer’s “KOSA LOGO” small house shape to form a showcase on the basis of keeping the original window. The visual tension of the house is interspersed with doorways or windows, forming a visual and sensory experience different from that of daily life. The wooden room type forms a characteristic display space with deep depth, and at the same time constitutes a frame image with rich levels in the interior.
▲庭院实景Real view of the courtyard
▲顶层露台实景Real view of the top terrace
▲室内实景Indoor scene
前庭后院中,主要的树木被完整保留。重要节点位置上也设置了新的功能,形成视觉和空间上的锚点。一层前庭和后院的转角设置了一个新的开放茶室。茶室的方向依据庭院原栽种观赏树木设置,呈倾斜角度放置,与树木形成共生关系。茶修室的露台依墙设置座椅,庭院景观尽收眼中。屋顶景观露台增设扶手,并依据高差设置遮阳屋顶构筑物,为顾客提供了更舒适的观景体验。
In the vestibule and backyard, the main trees are completely preserved. New functions are also set up in the positions of important nodes to form visual and spatial anchors. A new open teahouse is set up at the corner of the front courtyard and backyard on the first floor. The direction of the teahouse is set according to the original ornamental trees planted in the courtyard, which is placed at an inclined angle and forms a symbiotic relationship with the trees. The balcony of the tea repair room is equipped with seats against the wall, and the view of the courtyard is in the eye. The roof landscape terrace adds handrails and sets the sunshade roof structure according to the height difference, which provides customers with a more comfortable viewing experience.
本案是在保护南洋华侨建筑基础上,激活建筑遗存的一种当代尝试。WDD以细微介入方式对历史建筑进行保护改造,重新赋予新功能,使其获得重生。WDD设计希望借新功能和生活方式的当代性使得时光得以延续与重构,碰撞出空间的新能量,呈现出一个既能通往历史又能体验未来的独特体验空间。
This case is a contemporary attempt to activate the architectural relics on the basis of protecting the buildings of overseas Chinese in Nanyang. WDD carries on the protection and transformation to the historic building by the subtle intervention way, gives the new function again, causes it to obtain the rebirth. WDD design hopes to extend and reconstruct time through the modernity of new functions and lifestyle, collide with the new energy of space, and present a unique experience space that can not only lead to history but also experience the future.
▲动线改造分析Analysis on the Transformation of moving Line
▲局部立面示意Partial elevation
▲一层平面图1F plan
项目信息——
项目名称:俱舍茶集空间改造设计
项目地址:福建·厦门
项目面积:470平米
竣工日期:2018年09月
主要材料:木材、水泥自流平、钢板
主案设计师:林巧琴

























