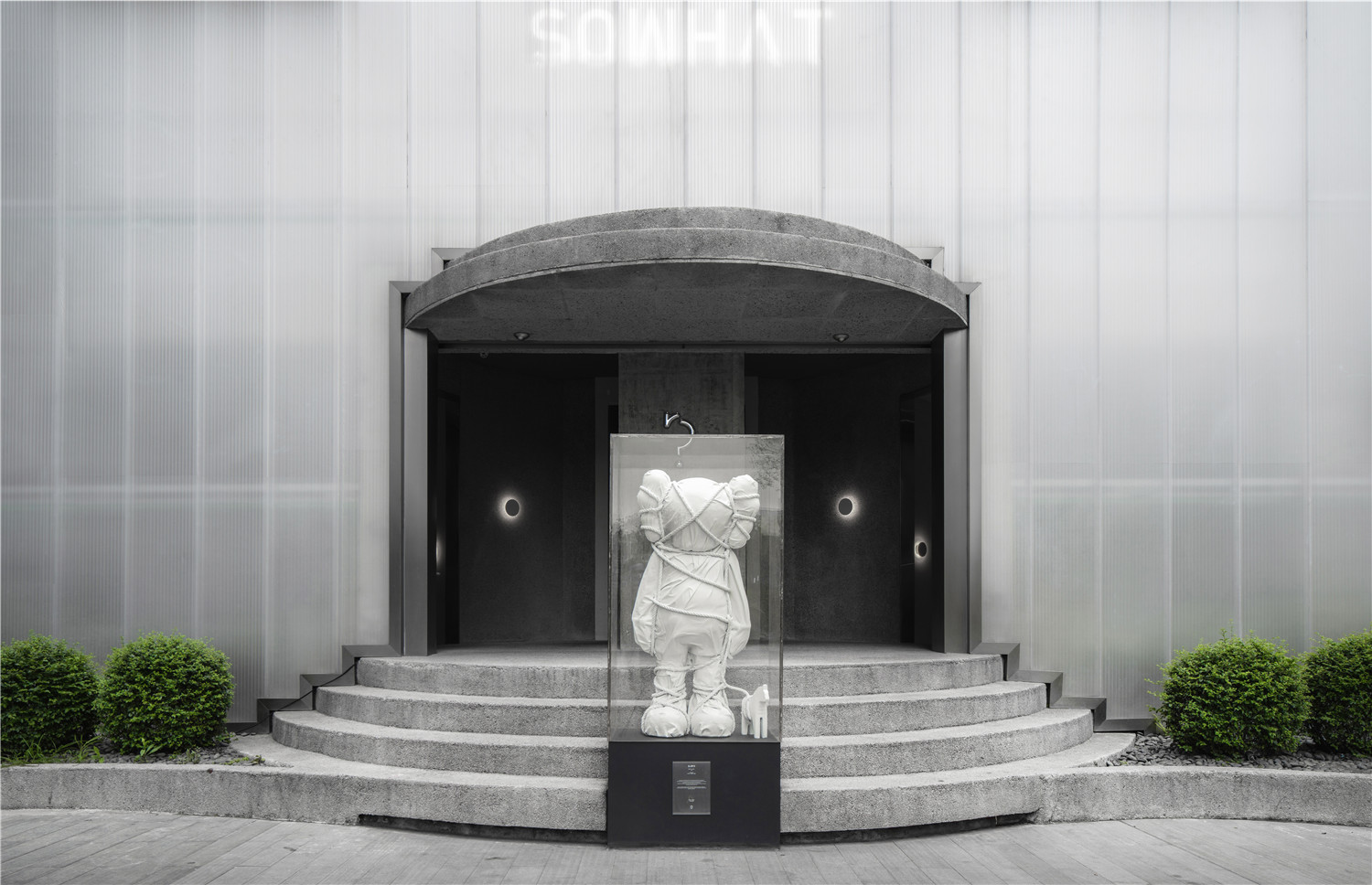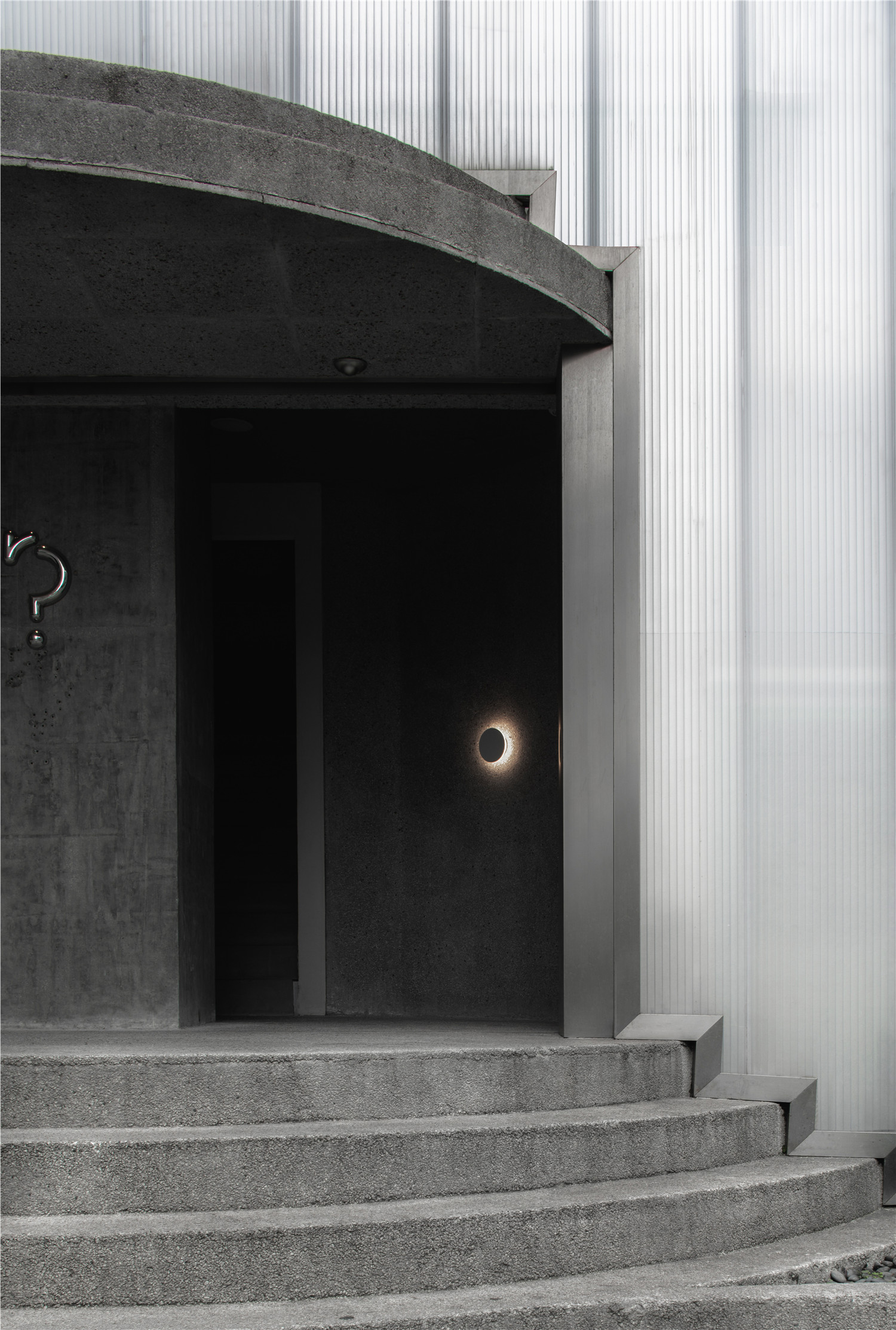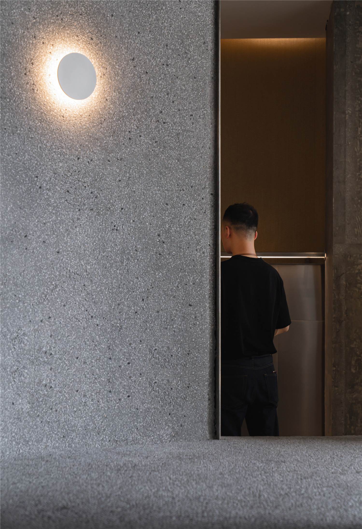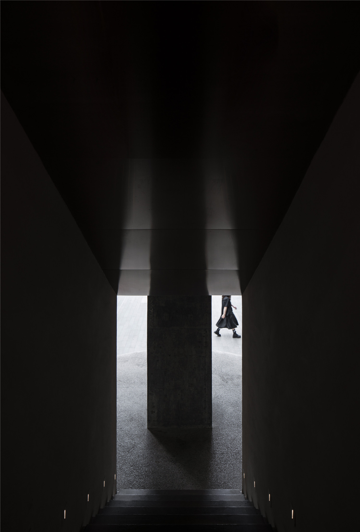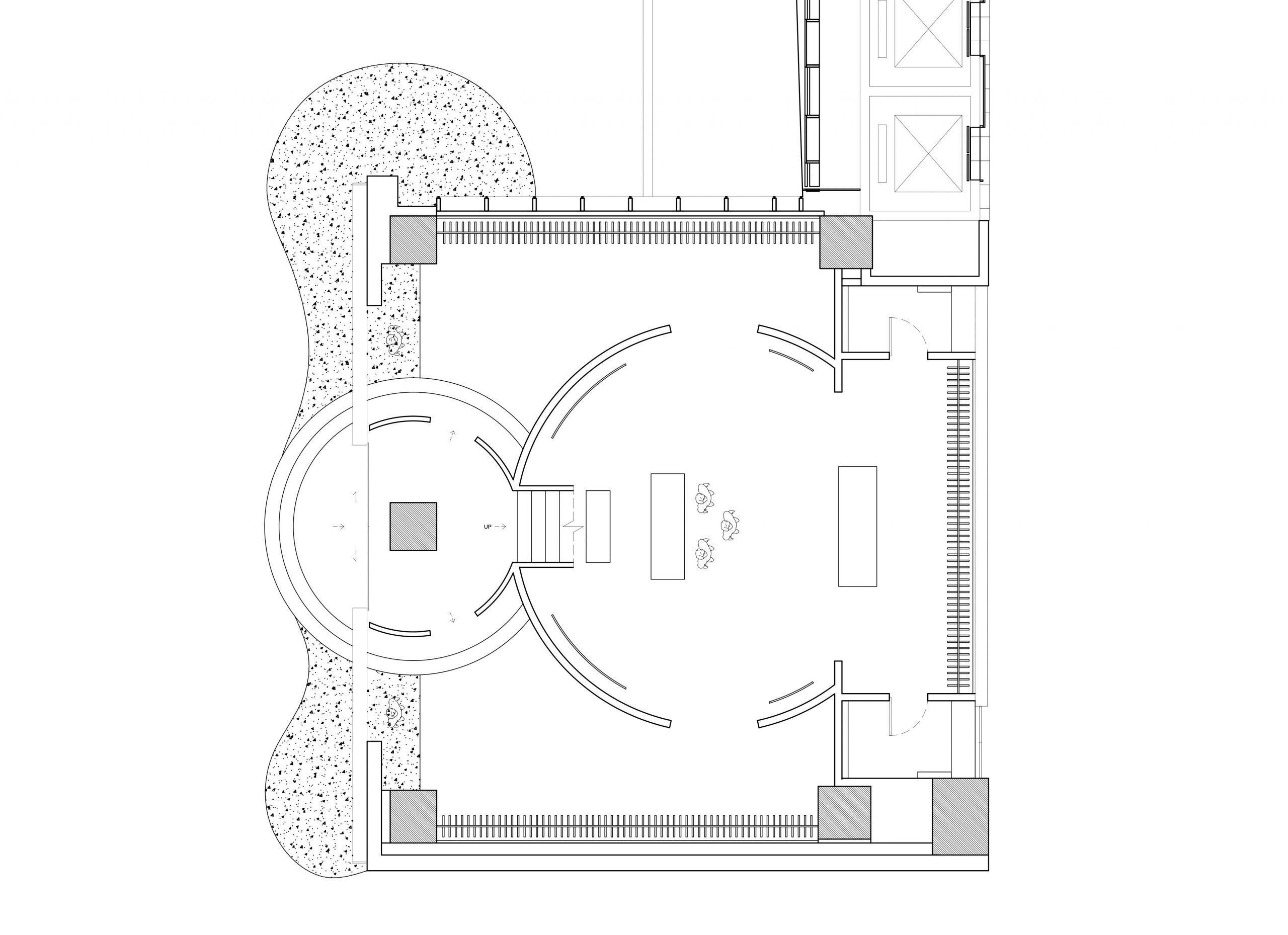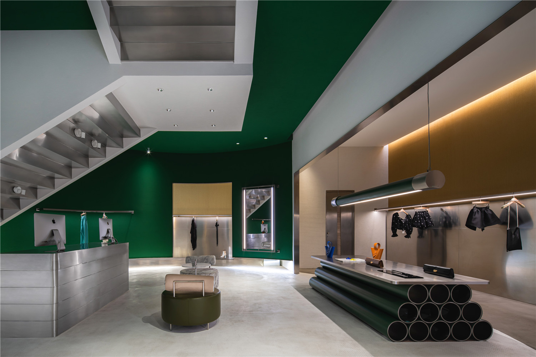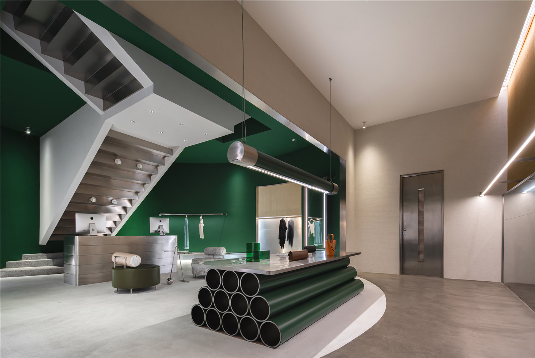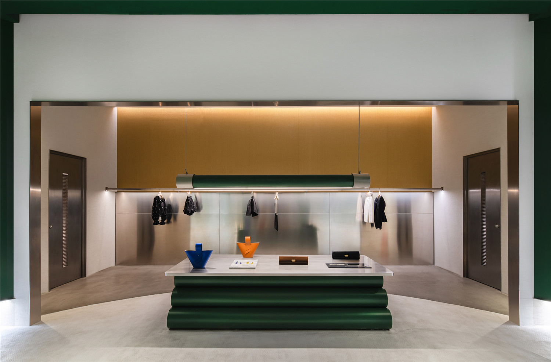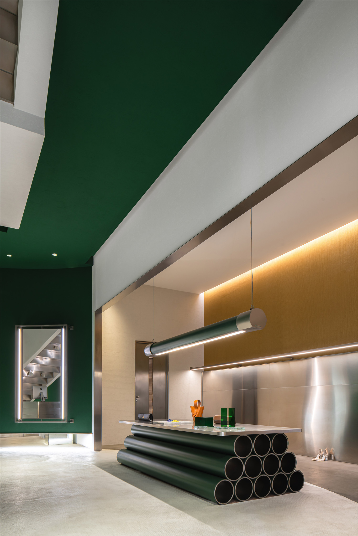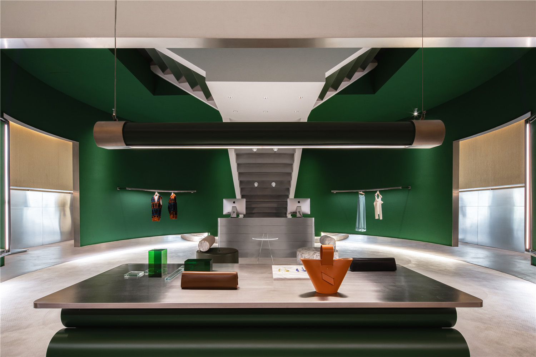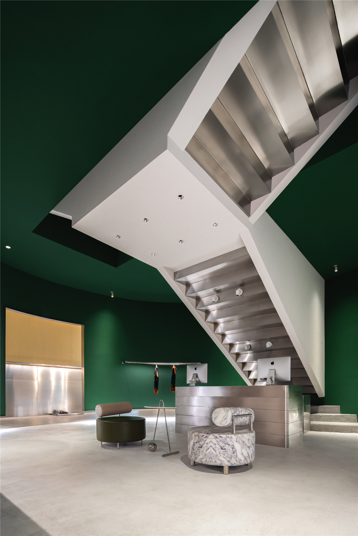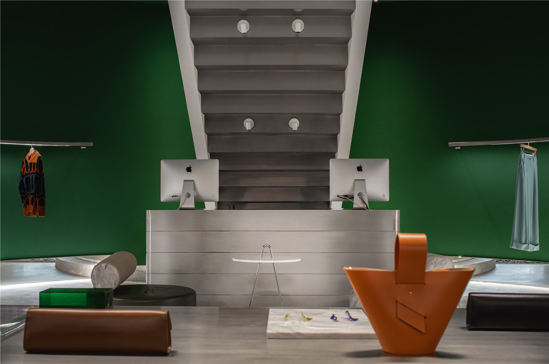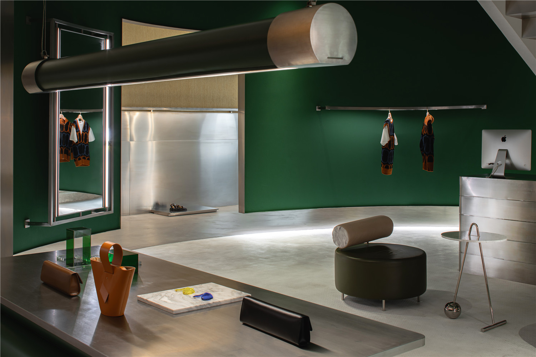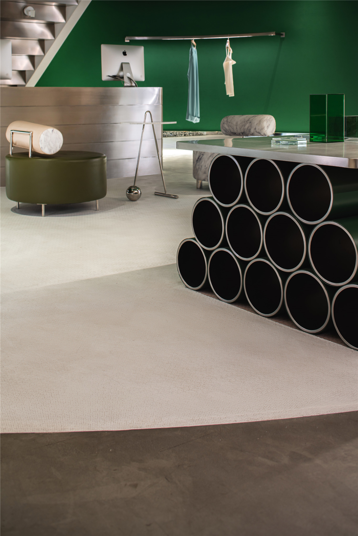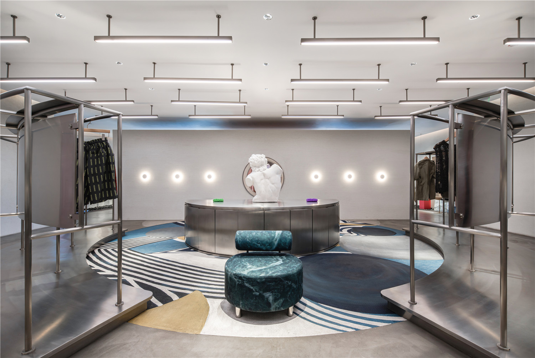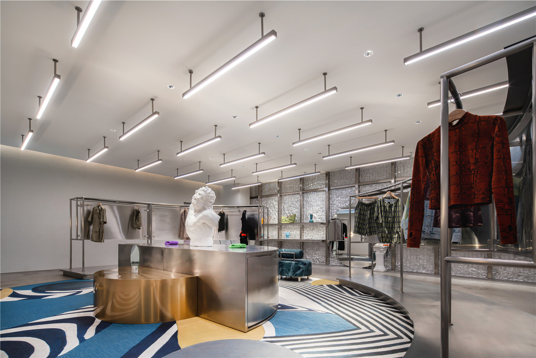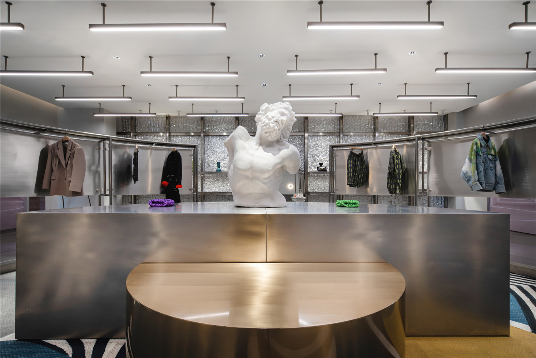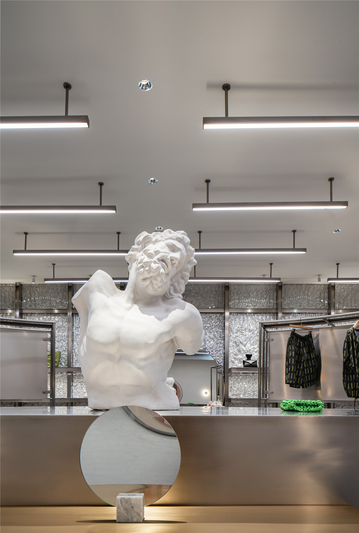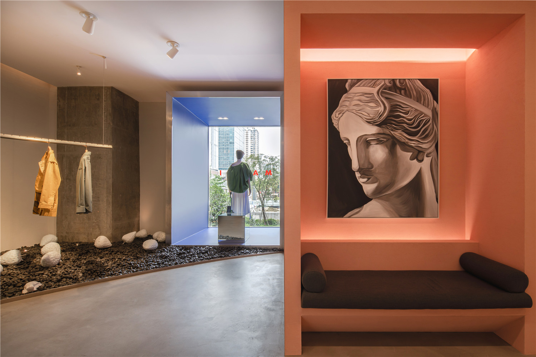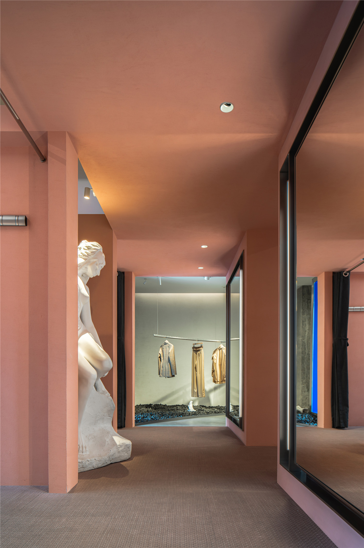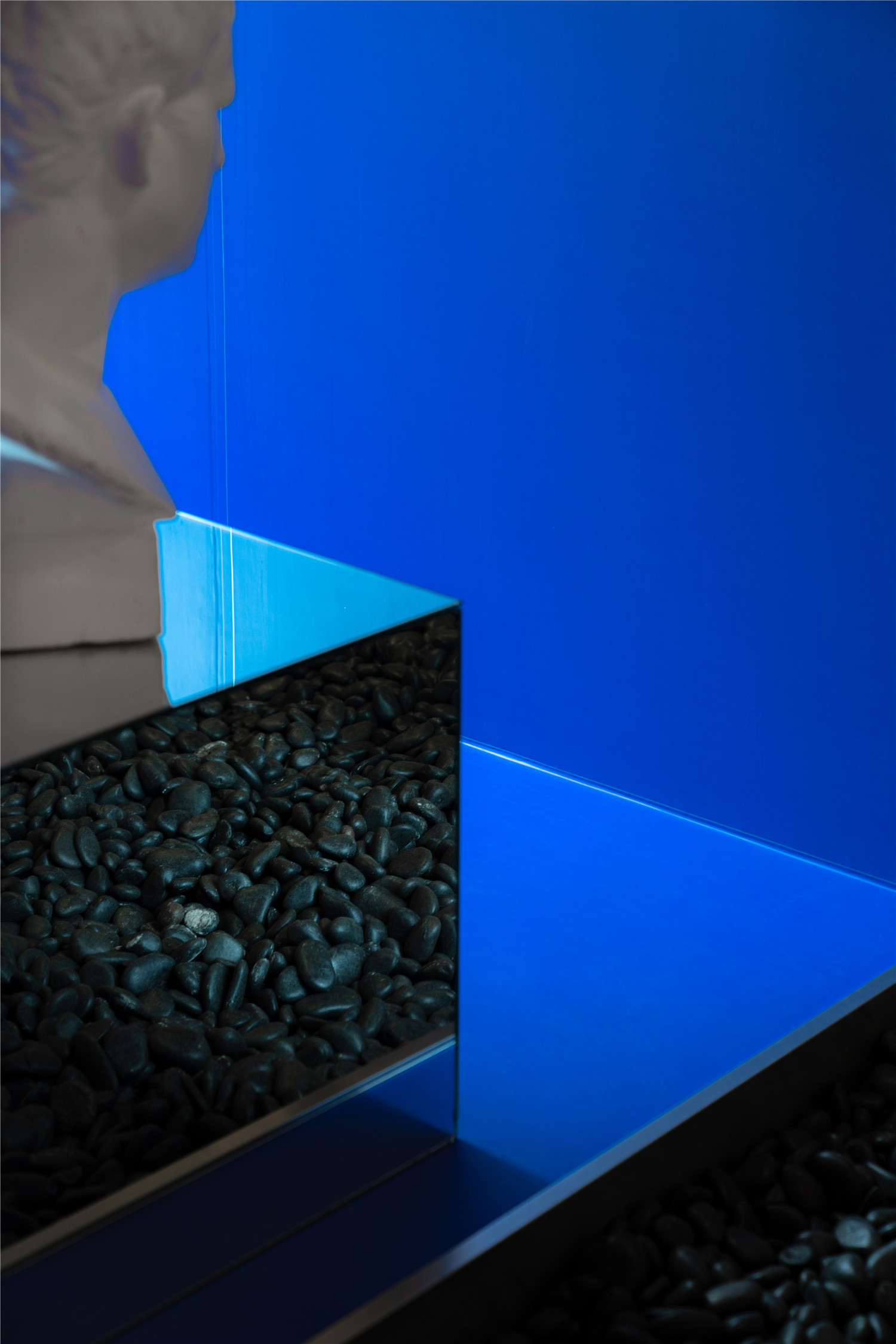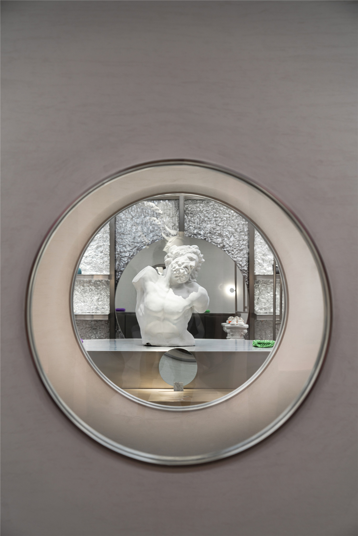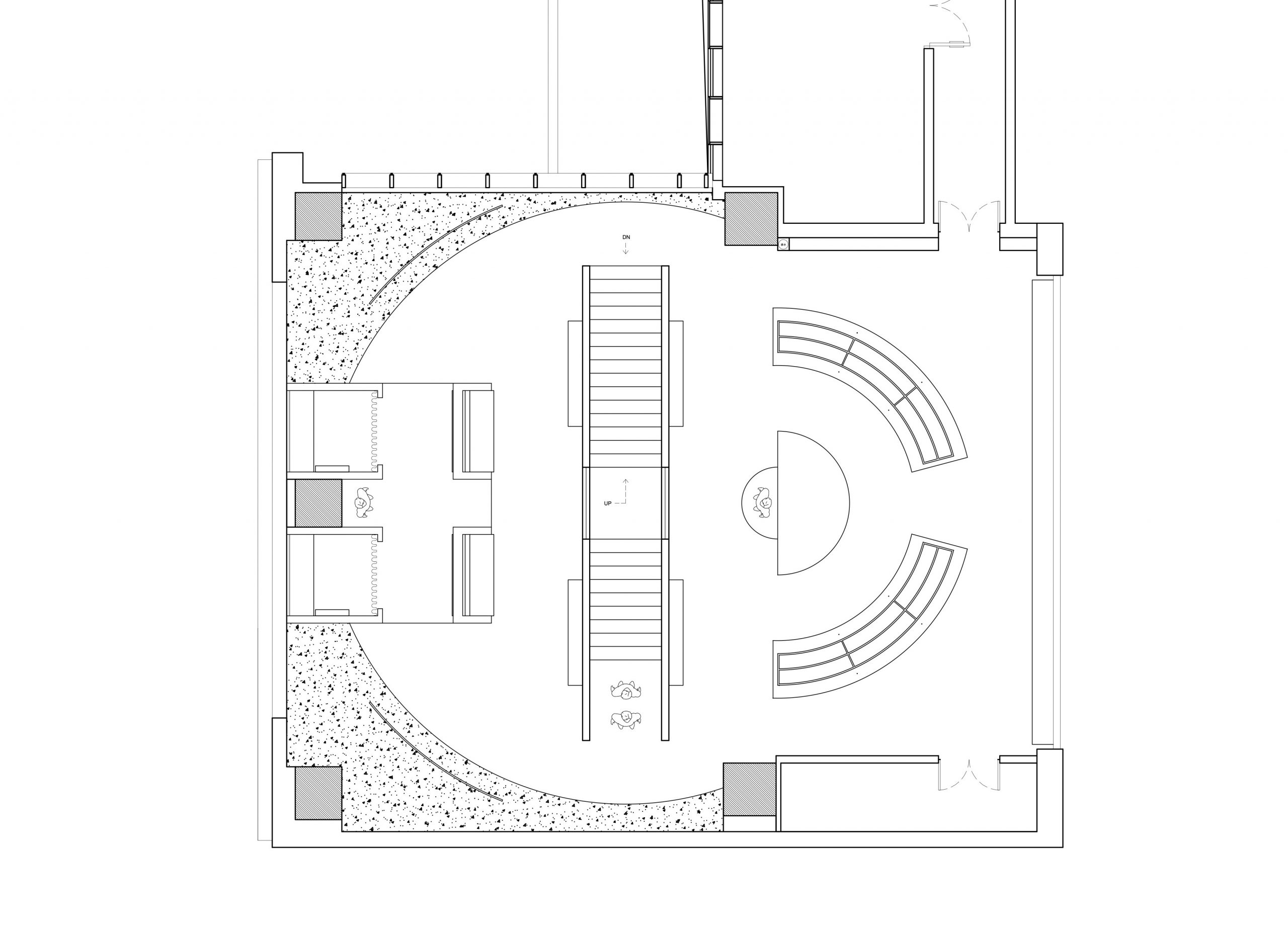SOWHAT 是一家集全球各大知名设计师品牌与自主品牌相结合的潮流女装品牌融合店。自2012年进驻成都,依靠经验丰富眼光独到的买手,穿梭世界各地挖掘国内外独立设计师品牌、高级成衣以及新晋潮牌。
SOWHAT is a fashion women’s wear brand fusion shop that integrates all the world’s famous designer brands with their own brands. It has been stationed in Chengdu since 2012. With experienced and discerning buyers, who travel around the world to explore independent designer brands at domestic and abroad, haute couture and new fashion brands.
▲入口
SOWHAT这次选择了晶融汇物业绝佳的位置,同时获得了一个巨大的昭示立面。门头整体采用聚碳酸酯板,结合可调节的灯光,可以根据不同的自然光线,表达特殊的设计情绪。在建筑现代风格的基础上,门头设计显得既跳脱,又融合。
SOWHAT this time chose the excellent location of Atrium property with a large facade.The whole facade is made of Polycarbonate Translucent Panel, which can be combined with adjustable lighting to express special design emotion according to different natural light.On the basis of building‘s modern style, the facade design appears to jump off, and fusion.
▲入口楼梯
仪式感在商业空间设计中可以有千变万化的表现。走上几级台阶,进入店铺大门。内部空间以通往二楼的主楼梯为中轴,行进动线对称分布。
The sense of ritual in commercial space design can have a kaleidoscopic expression.Up a few steps into the store door. Internal space to the second floor of the main staircase is as the axis, and the moving line is symmetrical planed.
▲一层平面
一层利用两个圆形,将空间平面进行层层分割。在增加空间层次的同时,也增强了空间的趣味性。通过左中右三个入口,仿佛进入一个洞穴般,由外壳层层递进,抽丝剥茧,最后达到核心的空间。
The first floor has two circles to make the space layout layer by layer. While increasing the space level, also enhanced the interest of the space.Through the three entrances of left, middle and right, as if entering a cave, from the shell layer by layer progressive, unwinding cocoon, finally get to the core of the space.
▲一层空间
▲空间细节
空间整体利用饱和度较高的墨绿色,搭配带有一定灰度的黄色;水泥材质的粗糙质感,碰撞哑光不锈钢的精致。
The whole space uses the dark green with high saturation, matching with yellow with a certain gray。 The rough texture of cement collaborated with the delicacy of matte stainless steel.
▲通往二楼的楼梯
▲二层空间
由狭窄的楼梯走到二楼,会有豁然开朗的感受。主要陈列区域以圆弧形的几何方式进行排布,定制不锈钢货架与条形灯阵列形式的布置,为二层空间提供了更强烈的仪式感。
Walking by the narrow stairs to the second floor, you will have a suddenly enlightened feeling.The main display area is arranged in a circular geometry, with customized stainless steel shelves and strip light arrays, providing a stronger sense of ritual for the second floor space.
▲试衣区
试衣区则选择了同样带有灰度的粉色,来中和主要陈列区金属的冰冷,让顾客可以获得更有安全感的消费体验。
In the fitting area, the pink color with the same gray scale is chosen to neutralize the cold metal in the main display area, so that customers can have a more secure consumption experience.
▲设计细节
内部设计大部分留白,并且每个角落都会以装置的形式增添空间的趣味性。这同样也是SOWHAT品牌在用心选品的同时,极力推崇的具有设计性和艺术性的品牌内核。
The interior design leaves most of the space blank, and each corner will add interest to the space in the form of installation. This is also the core of the brand with design and artistry that SOWHAT is highly recommended while choosing products attentively.
▲二层平面
项目信息——
项目名称:SOWHAT
设计方:iZ Design Studio
项目设计 & 完成年份:2019年1月
主创及设计团队:iZ.
项目地址:四川成都锦江区东大街下东大街段99号晶融汇1层
建筑面积:1F: 155 sqm;2F: 200 sqm
摄影版权:形在建筑空间摄影 | 贺川
灯光:极成光电
文字:Bo.
Project information——
Project name:SOWHAT Select Shop
Project Complete:Jan. 2019
Space Designer:iZ.
Location: Chengdu, China
Design Area:1F:155 sqm;2F:200 sqm
Photographer:Here Space Photography.
Lighting Equipment:Geosheen Lighting.
Article: Bo.
Major Materials: Polycarbonate Translucent Panel | Woven Carpet | Self Leveling Floor | Stainless Steel



