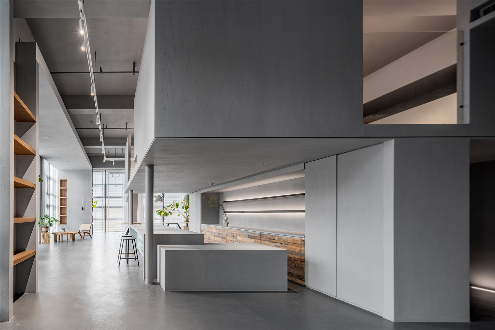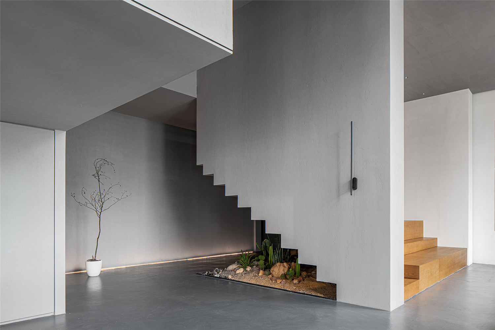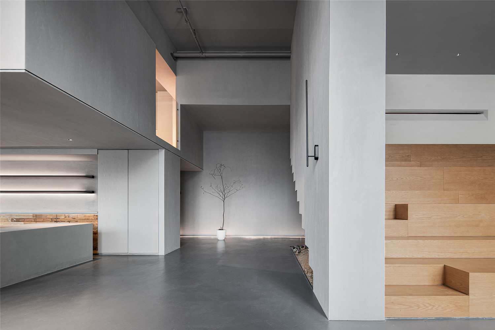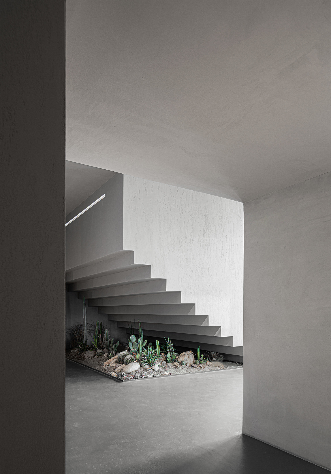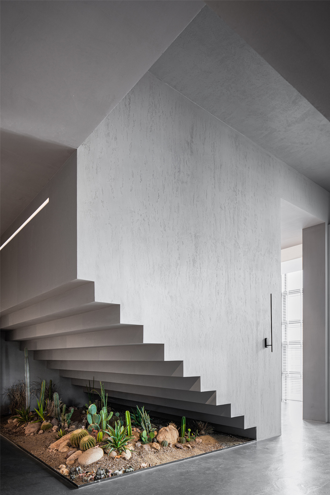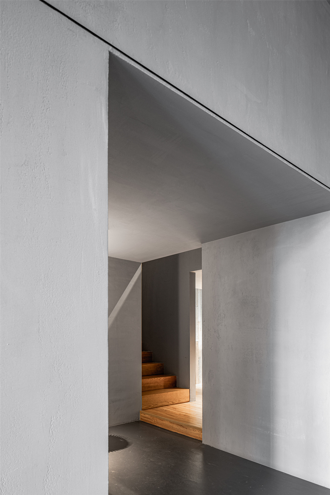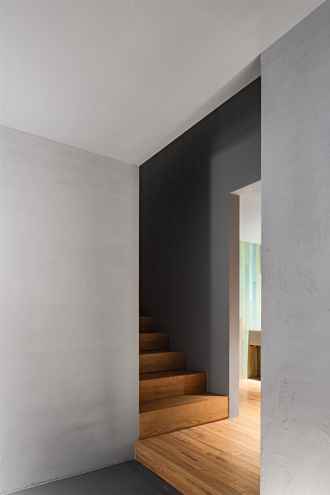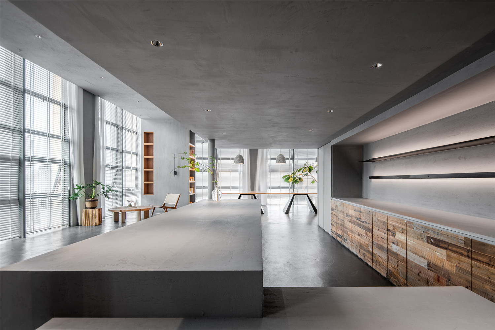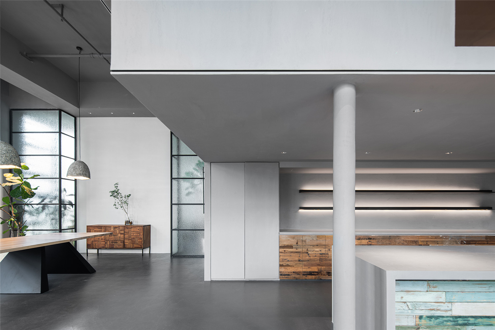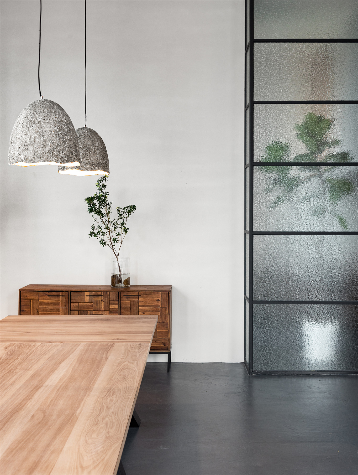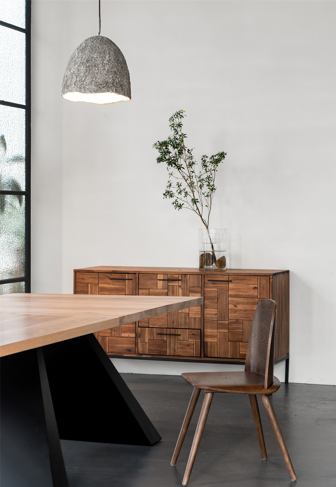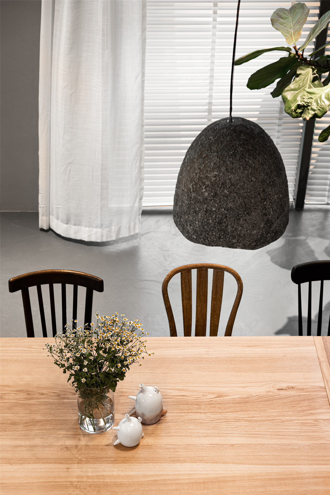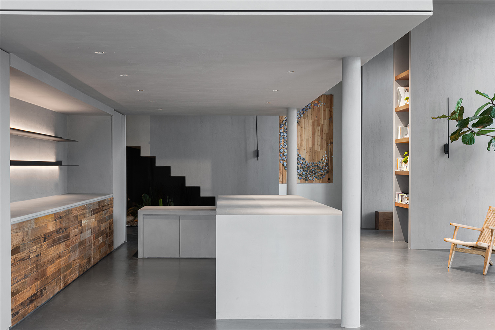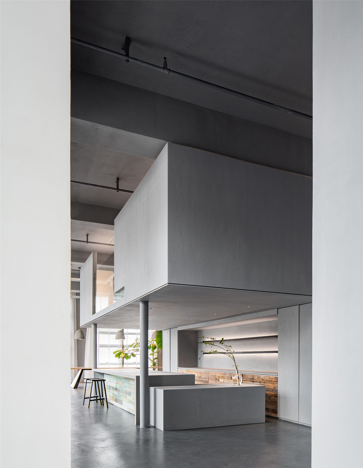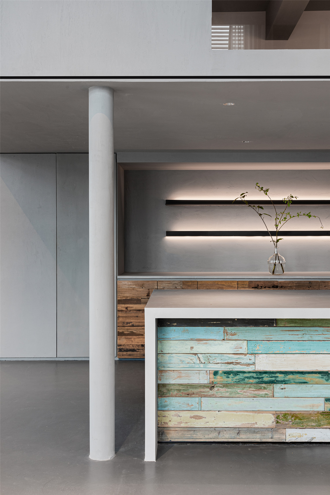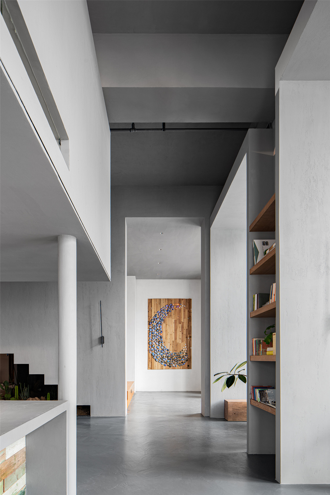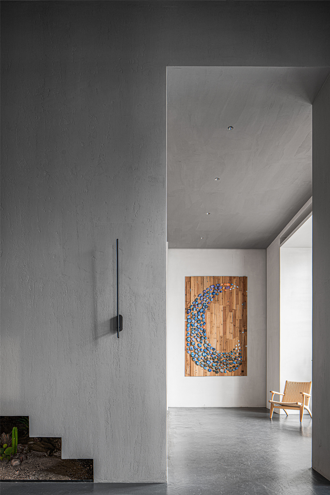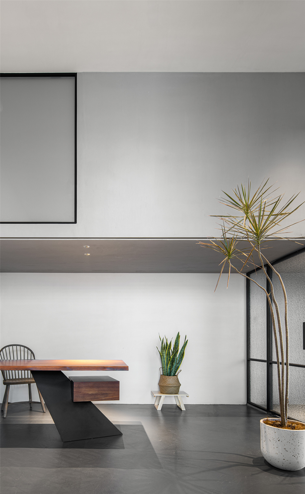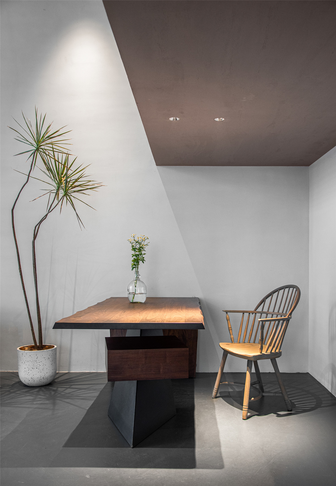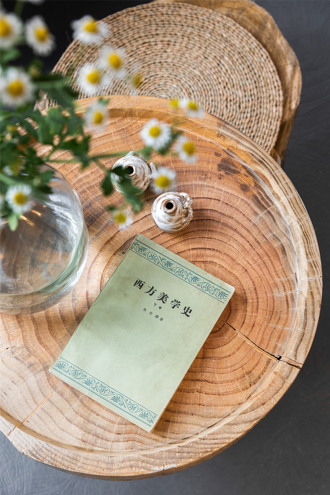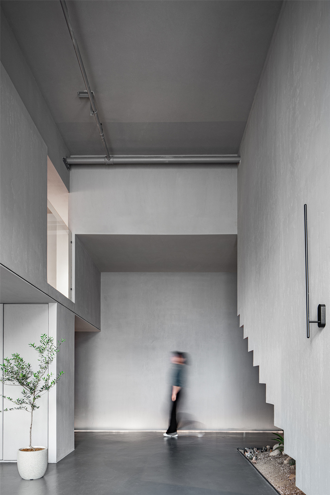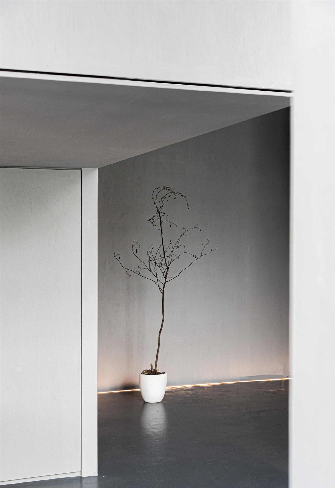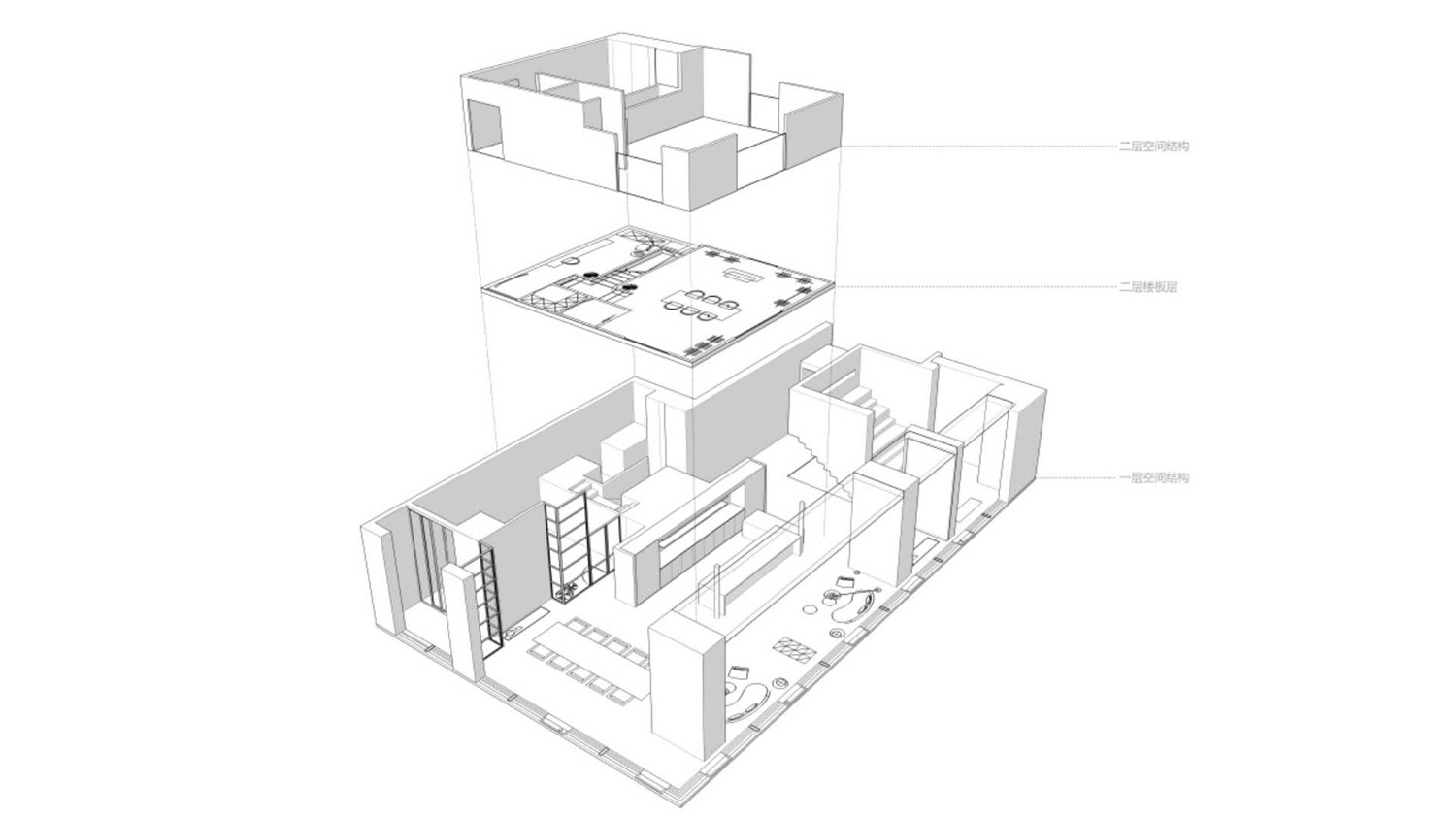“逮着连绵阴雨里放晴的空隙,从山口往下看,小森好似沉睡在蒸汽下,土壤里的水蒸气,争先恐后地要散发出来。”
“In gap of the sunshine from the continuous rain, looking down from the mountain pass, little forest seems to be sleeping under the steam, and the water vapor in the soil is scrambling to emit.”
这是《小森林》中印象最为深刻的一句话,隔着屏幕,也能感受到自然的气息。久居城市的人囿于窠臼,早已与大自然相隔甚远,但是内心对“长歌吟松风,曲尽河星稀”生活的向往却在悄无声息地滋长。基于此,生活美学空间MOOLIS应运而生。它好似都市人的一扇窗,人们得以从中窥探自然世界的美好,以及美学给生活带来的丰盈。
This is the most impressive sentence in Little Forest, and you can feel the breath of nature across the screen.People who have lived in cities for a long time are trapped in a small space, and they have been far away from nature, but their inner yearning for the idyllic life grows quietly. On this basis, the living aesthetic space MOOLIS comes into being. It is like a window of urban people, from which people can glimpse the beauty of the natural world and the abundance that aesthetics brings to life.
▲巧妙的梯形结构
▲热带植物林生机盎然,将大自然引入室内
▲楼梯间
迈过仪式感十足的盒子,MOOLIS像一个羞赧的少女,冉冉显露。一旁的热带植物林生机盎然,大自然就这样不设藩篱地伸进了门槛,与现代楼宇带来的刻板印象形成强烈反差。一道微光从绿植上方倾泻而出,巧妙的梯形结构承载着一间复合功能的阶梯教室,人们在此阅读、冥想、啜茗、培训、看电影、做手工等,错落阶梯为空间平添了N种可能,将一切秩序模糊。
Stepping through the box full of sense of ceremony, MOOLIS is like a shy girl, showing up slowly. The tropical plants on the side are full of vitality, and nature has thus entered the threshold without barriers, which is in sharp contrast with the stereotypes brought by modern buildings.A gleam of light pours out from above the green plants, and the clever trapezoid structure carries a compound-function stepped classroom. Here, people read, meditate, drink tea, train, watch movies, do handicrafts, etc. The staggering ladders add N possibilities to the space, blurring all orders.
▲二楼经过立面分解重构,使得空间相互渗透
二楼“盒子”经过立面分解重构,使得空间相互渗透,形成新的立体形态,轻盈地享受自然光的照拂,与楼下场域既独立又互动。
The “box” on the second floor has been decomposed and reconstructed on the facade, making the space penetrate into each other and taking a new three-dimensional shape, which can enjoy the natural light and is in an independent and interactive relationship with the field below.
▲东、北面落地窗使空间享受充裕的光照
▲一二楼结合展露空间的多样性
▲主空间中的长桌
▲长桌细节
Miss莫常与客在此探讨服装设计、穿搭,一切与美相关的事物,乐此不彼。一二楼结合亦可承载小型服装SHOW,细微之处展露空间的多样性。东、北面落地窗打破内与外的美学界限,即使四时更替,空间也能享受充裕的光照。长桌同样不只就餐这单一选项,场域还承载着生日会,沙龙、手工等多种复合功能。
Miss Mo often discusses with customers about clothing design, dressing, everything related to beauty. The combination of the first and second floors can also carry small clothing SHOW, revealing the diversity of space in details.Floor-to-ceiling windows on the east and north sides break the aesthetic boundary between inside and outside. Even if it changes in four seasons, the space can enjoy plenty of light.Similarly, the long table not only has the single option of dining. The venue also carries multiple functions such as birthday parties, salons, and handicrafts.
▲宽敞的岛台满足业主需求
▲细节之处强调空间的体验感
主人痴迷于个性迥异且品质精良的咖啡,宽敞的岛台满足了她不断扩张的咖啡版图,诠释其对咖啡的理解与偏好。另外,该区域强调复合多样性,依托定制活动为客人带来空间体验感,在咖啡的氤氲中实现对生活品质乃至美学的探索。
The owner is obsessed with different personalities and high-quality coffee. The spacious island meets her expanding coffee layout and interprets her understanding and preferences for coffee. In addition, the region emphasizes compound diversity. Relying on customized activities, it brings guests a sense of space experience, and realizes the exploration of quality of life and even aesthetics in the coffee.
▲讲究的软装陈设
其实,任意一个角落都可以说是MOOLIS的缩影,因为它们都不是一堆僵化的东西,而是一个具有生命力的有机体,无论是源自自然的植物,还是纷繁讲究的软装陈设,亦或各个场景的预设、连接,它们不断的补充和完善,从而成为一个日益完美的整体,一方面呈现主人对生活美学的解读;另一方面,帮助人们寻找内心隐秘的侧面。
In fact, any corner can be said to be the epitome of MOOLIS, because they are not a bunch of rigid things, but a living organism. Whether it is a plant derived from nature, or a lot of elegant soft furnishings, or the preset and connection of each scene, they are constantly supplemented and perfected, thus becoming an increasingly perfect whole. On the one hand, it presents the master’s interpretation of life aesthetics; on the other hand, it helps people find the secret side of their inner heart.
▲办公咨询室
办公咨询室藏匿于朦胧的玻璃盒子之中,在保护访客隐私的前提下,又能保持与外部空间的互动。与之衔接的是另一处秘境–刻意预留的阳台。品类繁多的绿植扎根生长,不甘示弱,非要与美好的光景一争高下。
The office consulting room is hidden in a hazy glass box, which can maintain interaction with the external space on the premise of protecting the privacy of visitors. What connected to it is another secret place-the deliberately reserved balcony. A wide variety of green plants take root and grow here to compete with the beautiful scene.
▲中古椅子
在这个设计与美学为主导的空间里,你可以席地而坐或窝在中古椅子里阅读,在书籍中探索思想的深度,拓宽生命的边界,慵懒而专注。
In this space dominated by design and aesthetics, you can sit on the floor or read in a medieval chair, explore the depth of thought in the books, broaden the boundaries of life, being lazy and focused.
▲空间局部细节
主人说:“如果去不了大自然,就让自然走进室内”。MOOLIS从生活方式出发,承载空间功能、传达生活美学、存储记忆,就像一个抚慰情感的“避难所”,隐存着我们与这个多型亦纷呈的城市最好的相处方式。正如卢梭在《瓦尔登湖》中所说:“如果雕琢出一种氛围,描摹出一种方式,让我们借以审视,进行践履,这才是最高境界的艺术。”
The owner said, “If you can’t go to nature, just let nature walk into the room.”Starting from the lifestyle, MOOLIS carries spatial functions, conveys life aesthetics, and stores memories. It is like a “refuge” to soothe emotions and hides the best way for us to get along with this diverse and colorful city.As Rousseau said in Walden, “If an atmosphere is created and a way is described for us to examine and practice, this is the highest level of art.”
▲轴测分析图
项目信息——
设计公司:大成设计
主创设计:林开新
项目总监:陈晓丹
参与设计:韩艳香
项目地点:福建·福州
项目面积:约300平米
主要材料:涂料、实木
摄影:郑焰
Project information——
Project name: Fuzhou MOOLIS Life House
Design company: DCD
Designer in chief: Lin Kaixin
Project director: Chen Xiaodan
Design participant: Han Yanxiang
Project location: Fuzhou, Fujian
Project area: About 300m2
Main materials: Paint, solid wood
Photographer: Zheng Yan


