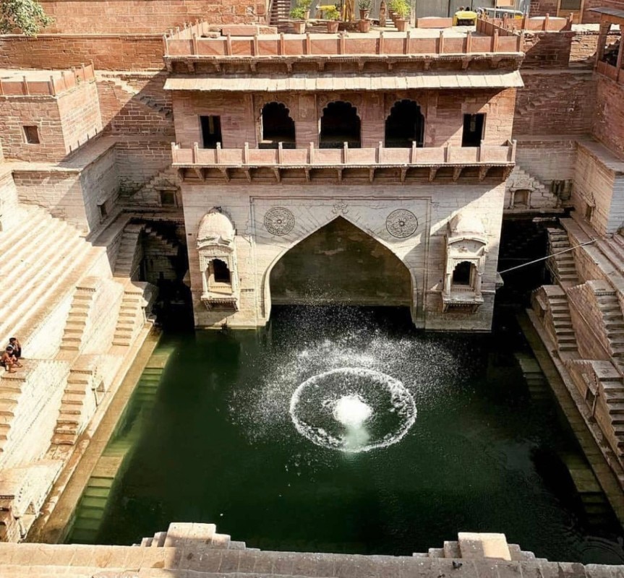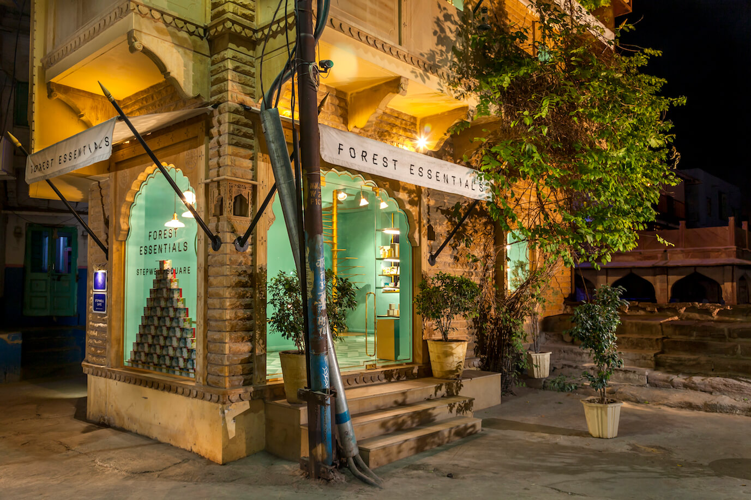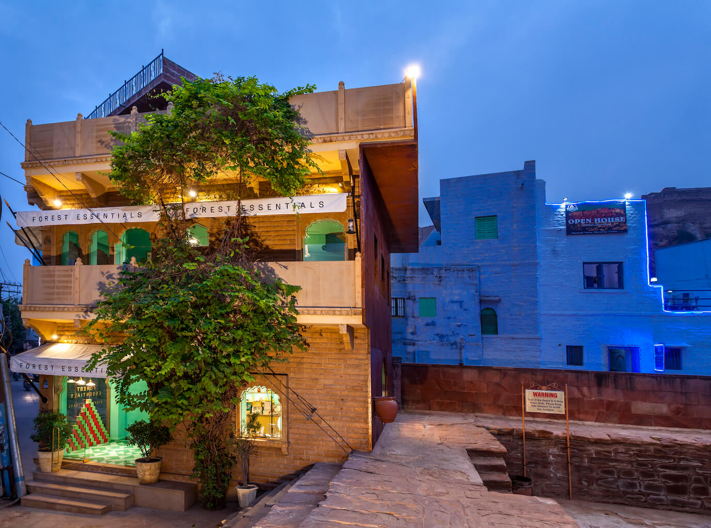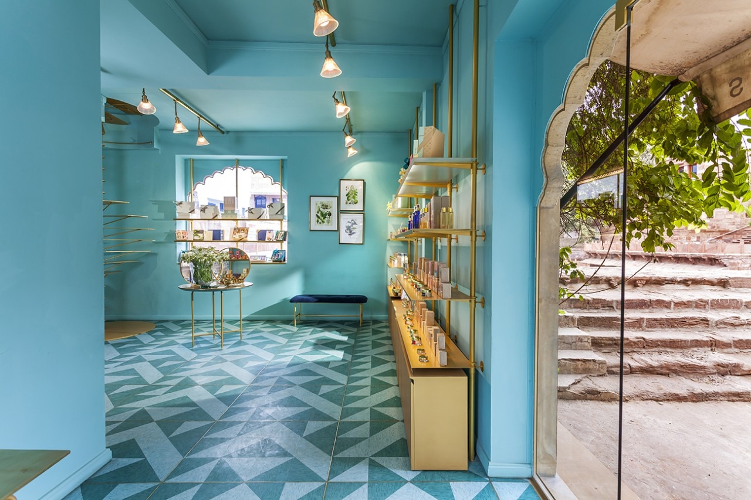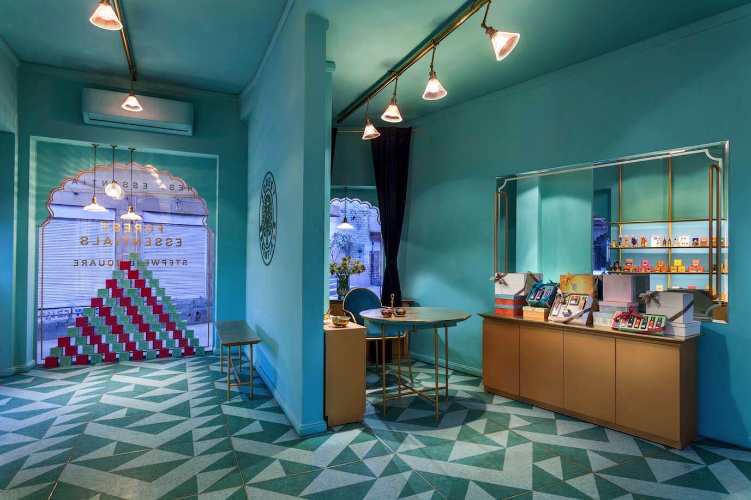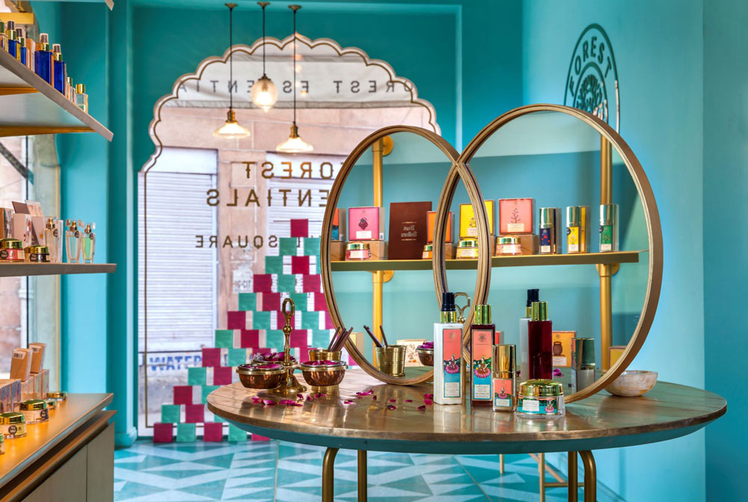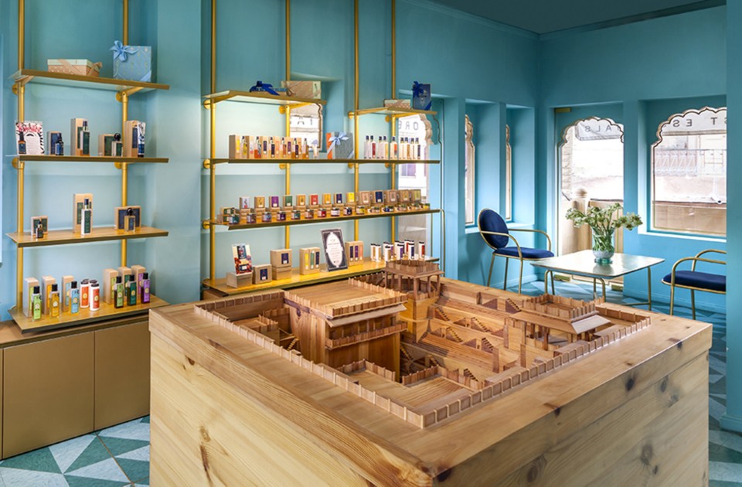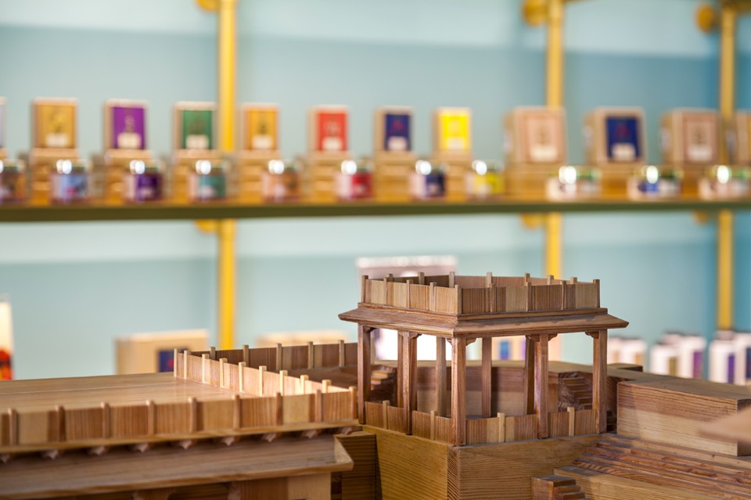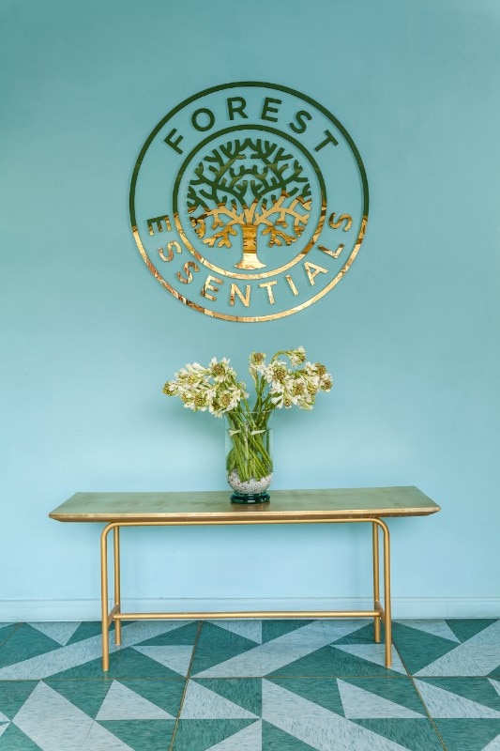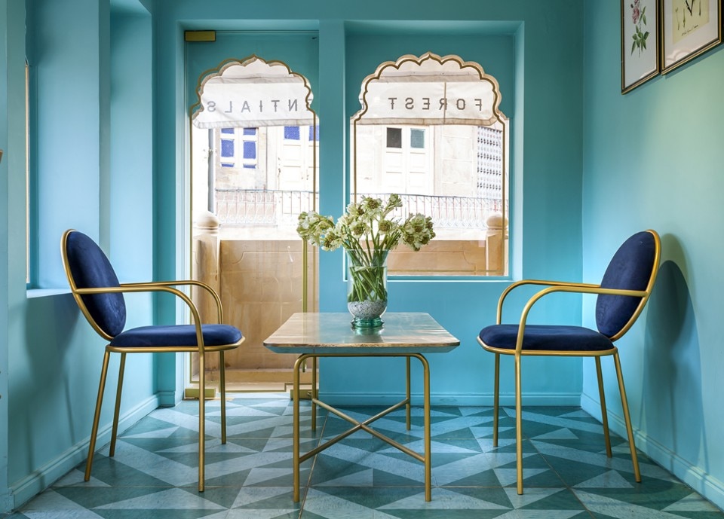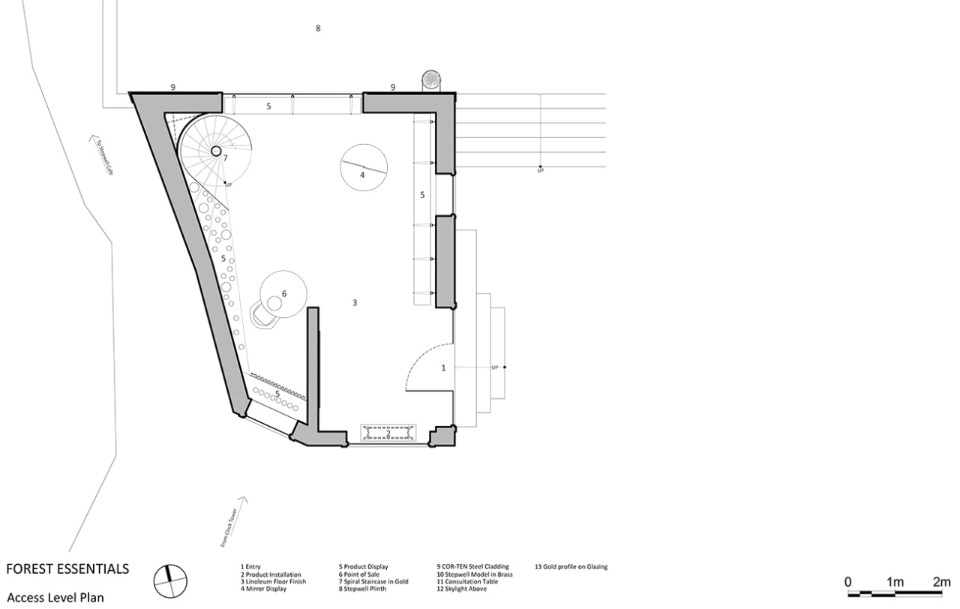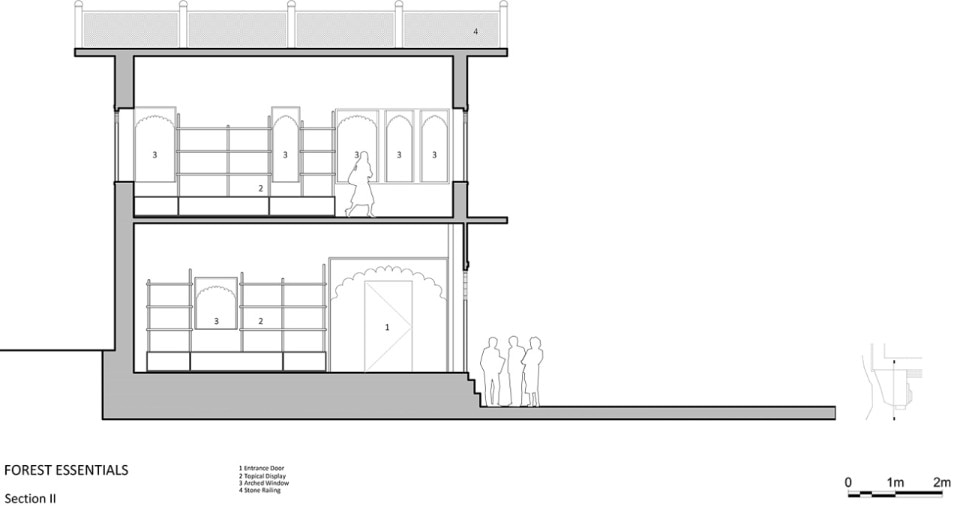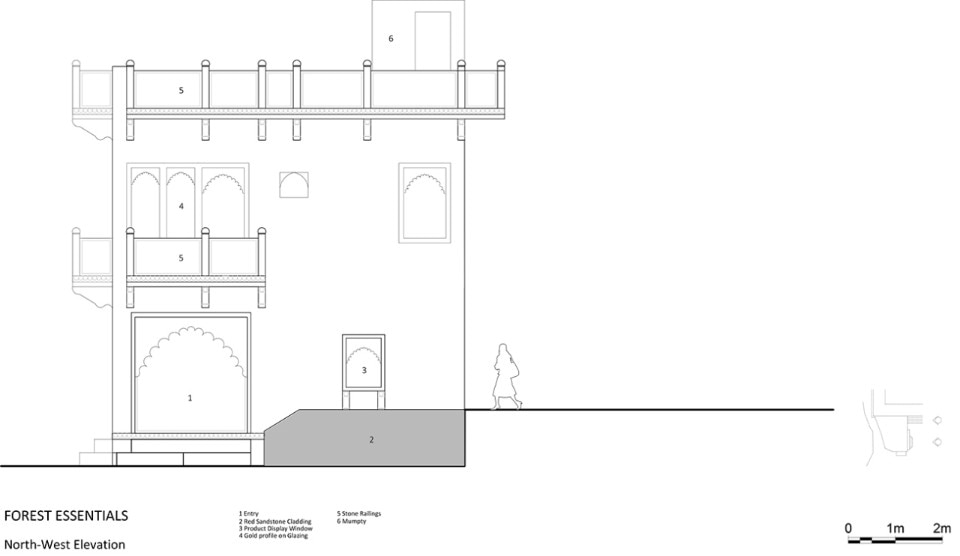这座建筑的修复是Jodhpur皇室和 Motherland 联合会委托Architecture Discipline进行的一项大工程其中的一部分。旨在恢复Jodhpur古城昔日的辉煌,为其地标性建筑注入新的活力,实现新的辉煌。
The restoration of the building is part of a larger project entrusted to Architecture Discipline, commissioned by the Royal Family of Jodhpur and Motherland Joint Ventures.Realized by Architecture Discipline, a multidisciplinary architecture firm based in New Delhi, India, aims to restore the old walled city of Jodhpur to its former glory, giving new life to its landmarks and livelihoods.
▲老城广场
朝着焦特布尔老城的广场走去,我们遇到了这座建筑,它原本是一个拥挤的小住宅,现在被Ayurvedic 改造成了一家连锁护肤品店。为了不破坏现有的建筑群,传统的拱形开口战略性地缩小了,给人一种平衡感和比例感。北立面覆盖着一种耐大气腐蚀的红色钢板,这让人想起了该地区红色砂岩的颜色和结构。选择这种金属是因为它能够随着时间的推移而改变外观,建筑能够对不断变化的气候和环境条件作出相应的反应。室内设计灵感来自装饰艺术,采用了夸张的比例和配色方案。
Moving towards the well square in the old town of Jodhpur we come across the building, originally a small and congested residential space, which has been transformed into a shop by Forest Essentials, an Ayurvedic cosmetics chain.With the intention of not damaging the existing mass, the traditional arched openings have been strategically downsized, and supported by the introduction of a new opening to give a sense of balance and proportion to the elevation. The north façade is covered in COR-TEN steel, which recalls the colour and structure of the region’s red sandstone. The metal was chosen for its ability to change appearance over time, allowing the building to respond to changing climatic and environmental conditions. The interior is inspired by Art Deco, exaggerating colour schemes and proportions.
墙壁选用了柔和的绿色,和品牌目录属于同色系,装饰细节采用了金色黄铜、天鹅绒和绒面革,让人想起Jodhpur的传统室内装饰和装饰艺术。地板由手工切割和蜡抛光的油毡制成,是对旧地板模型的改编,灵感来自于马赛克,并引入黄铜块,将地板分成小的模块。
A pastel green colour, part of the brand’s catalogue, has been chosen for the walls, with details of the furnishings in golden brass, velvet and suede that recall both Art Deco and the traditional interior finishes of Jodhpur. The floor, made of hand-cut and wax polished linoleum, is an adaptation of an old floor model inspired by mosaic with the introduction of brass accents that divide the floor into modules.
▲楼梯
壮观的金色螺旋楼梯带你进入到商店的上层。定制的楼梯有着复古的外观。
The spectacular golden spiral staircase invites you to go up to the upper floor of the store.
▲木模
商店中心矗立着修复的历史木模。
In the center of the store stands a wooden model of the area of the overall restoration project of the historic center.
▲logo
商店橱窗上的品牌logo是基于Jodhpur城墙上的当地古老的的黄金绘画方法。商业空间是对装饰艺术的改编和对丰富的地域元素的批判性分析的结果,这些元素告诉我们Jodhpur拥有丰富的建筑遗产。
Even the custom-made technical brass rails have a retro and vintage look. The branding and signage on the shop windows is based on the ancient vernacular gold painting techniques of the walled city of Jodhpur. The commercial space is the result of an adaptation of Art Deco and a critical analysis of opulent regional elements, which tell of Jodhpur’s rich building heritage.
▲二层空间
▲平立面图
项目信息——
项目名称:Forest EssentialsPlace
项目地址:印度
完成年:2019
面积:69.76 平方米
摄影师:Nikhil Shah
project information——
Item name: Forest EssentialsPlace
Project address: India
Firm: Architecture Discipline
Completion year :2019
Area :69.76 square metres
Photographer: Nikhil Shah



