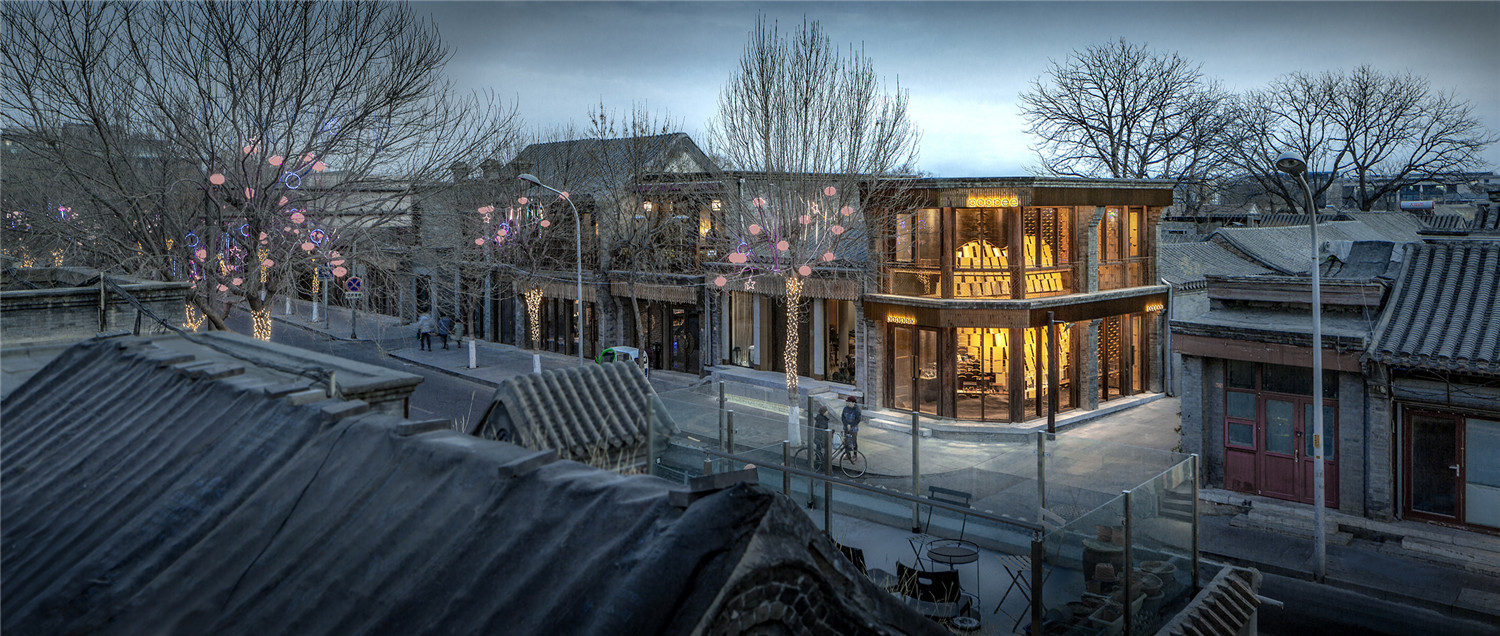
木又寸建筑(Atelier Tree)为北京旧城区植入一颗陈列于胡同橱窗的黄金心脏。这是POPPEE品牌的第二家店铺,POPPEE创始人对这个胡同口的两层商铺一见倾心,这一刹那情绪的感动凝固成木又寸设计灵感的来源。它呈现了POPPEE品牌追求美好浪漫生活的价值理念,也是为胡同老街注入活力的一番心意。
What is shining deep inside the window of Hutong is a golden heart Atelier Tree implanted especially for Beijing’s old town. It is the second store of POPPEE, which was only a quiet two-level shop on the entrance of Hutong but the founder of POPPEE found himself crushed on it in the first sight. This heart-moving sentiment in that moment becomes the origin of Atelier Tree’s inspiration. It is a presentation of POPPEE’s brand concept–pursuing beautiful and romantic life, and is also a willingness to infuse vitality for the old Hutong.


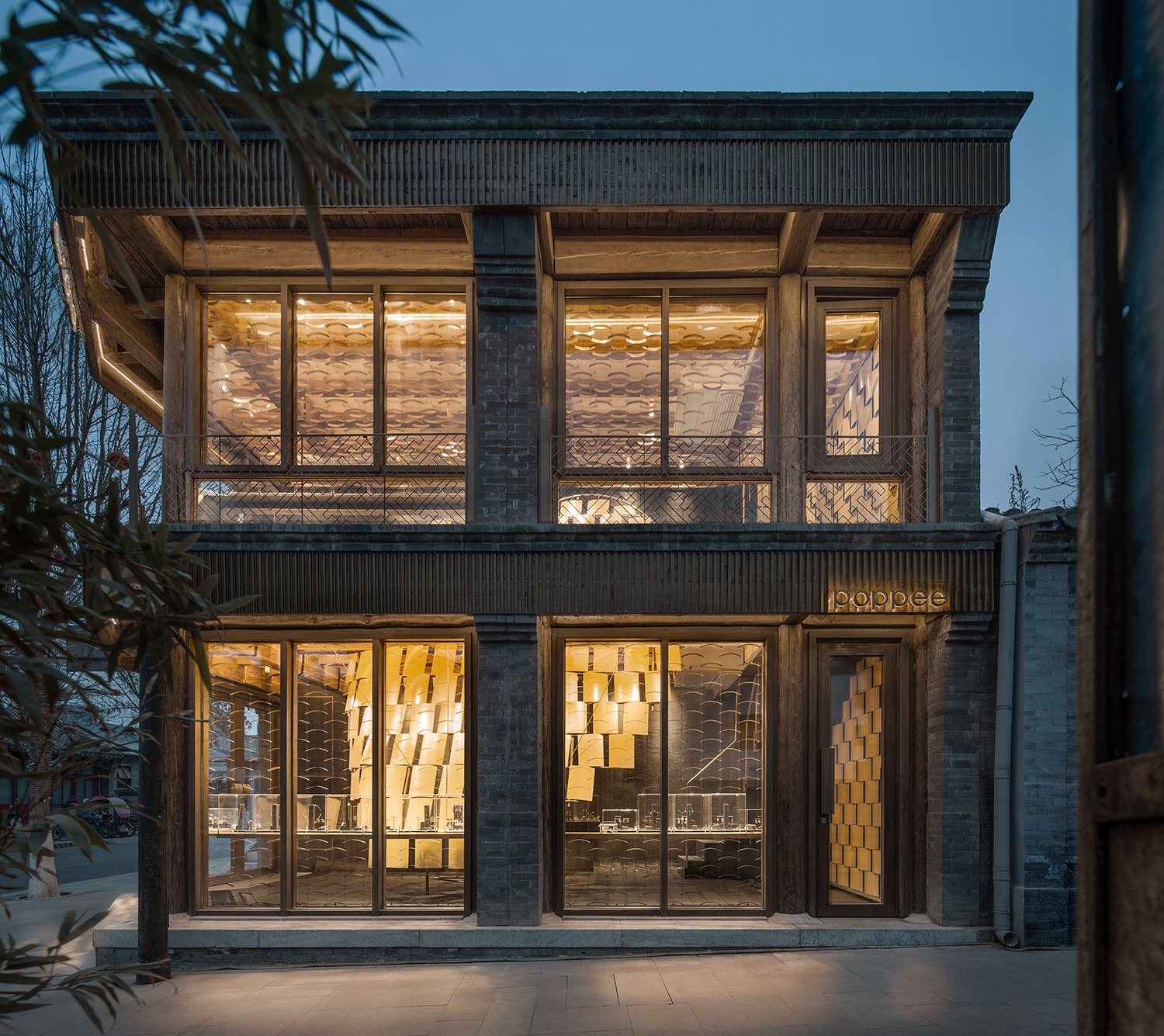
▲建筑立面
设计改造承接了这栋两层建筑的前世今生,我们把它拆解为街道尺度展示容器与容器内珠宝转变呈现的过程。小楼临街的两个现状立面是大面积通透的木框玻璃窗,他们向街道敞开心扉,我们顺便送上心意。
Our design and renovation put the history and current of this two-level building into one context. It was dismantled into a street-scale showcase and a displaying process of jewelry’s change inside. As the two street-facing elevations of this small building are two large transparent wood-frame glass windows now, they open their heart towards the street, and incidentally, we gift them our appreciation.
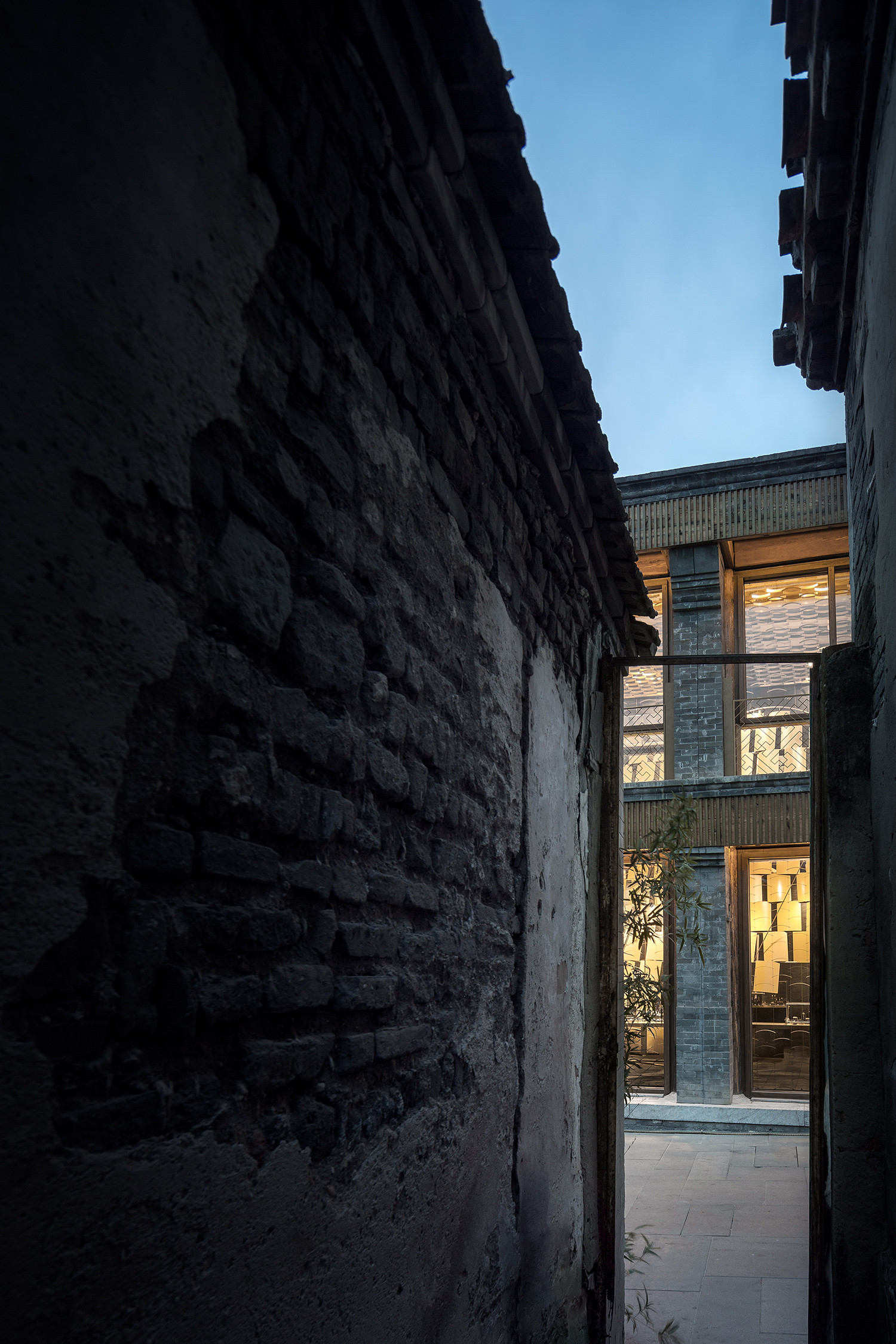
▲传统小巷内看到的建筑局部

▲立面改造策略
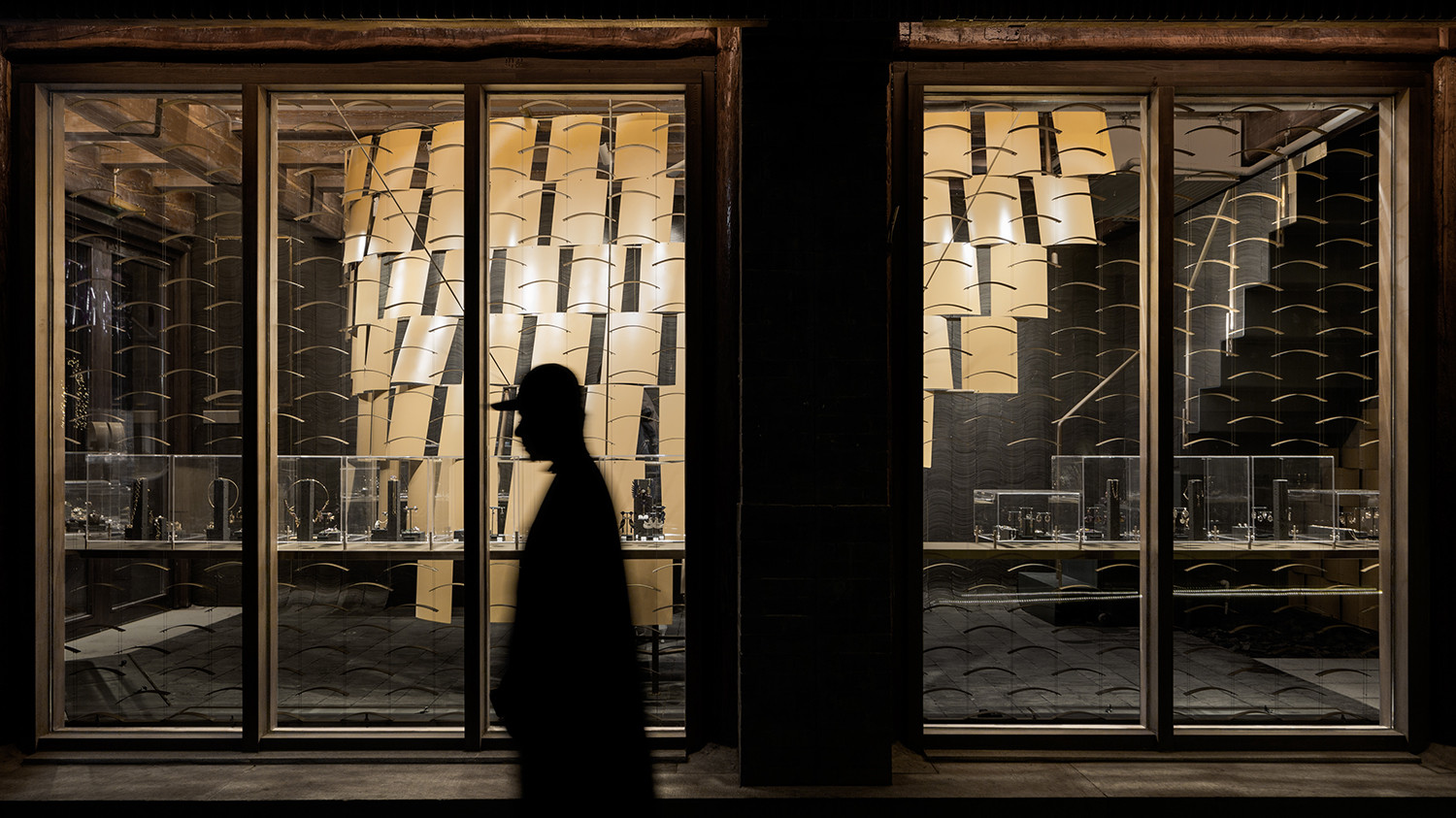
▲首层空间外观
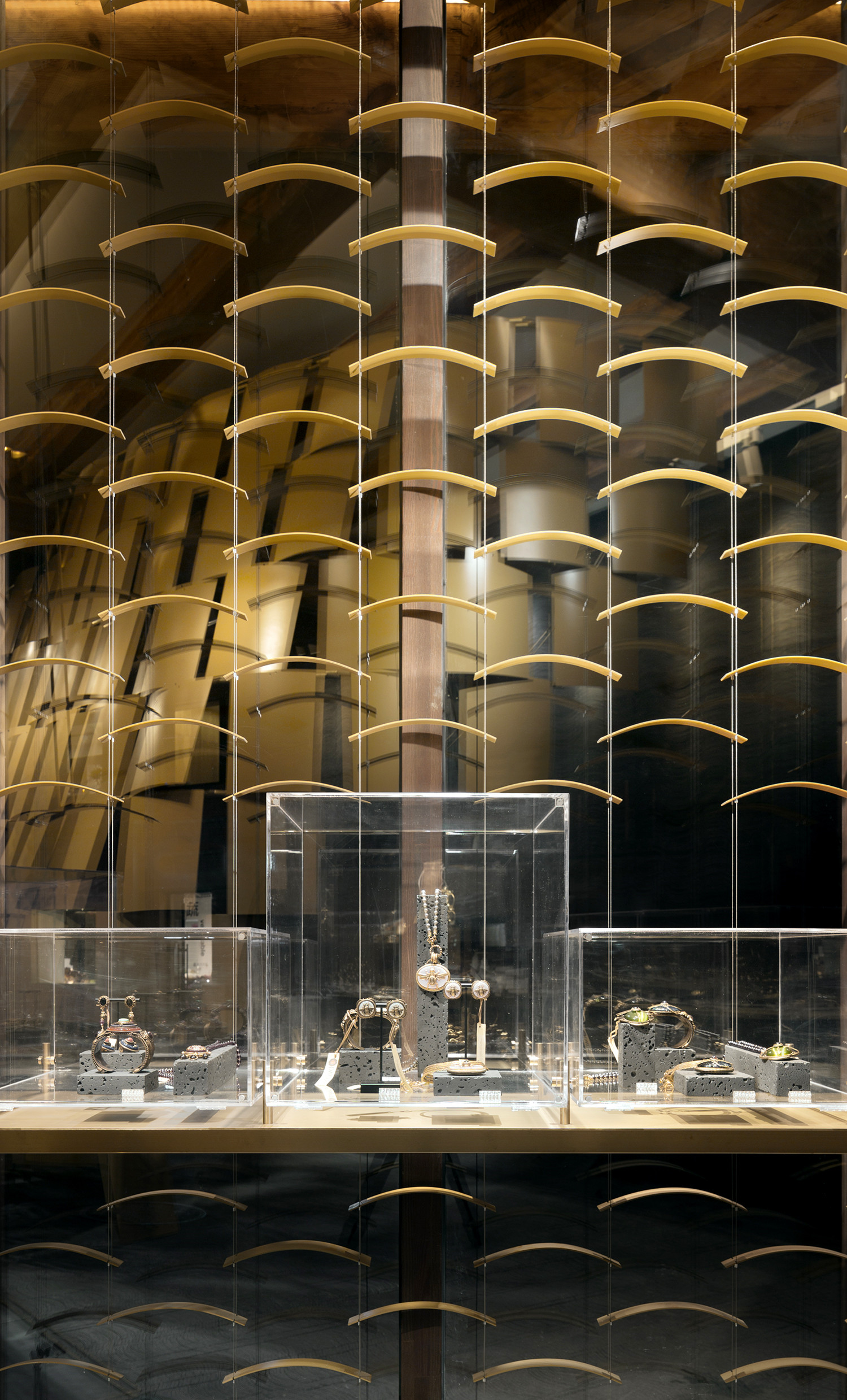

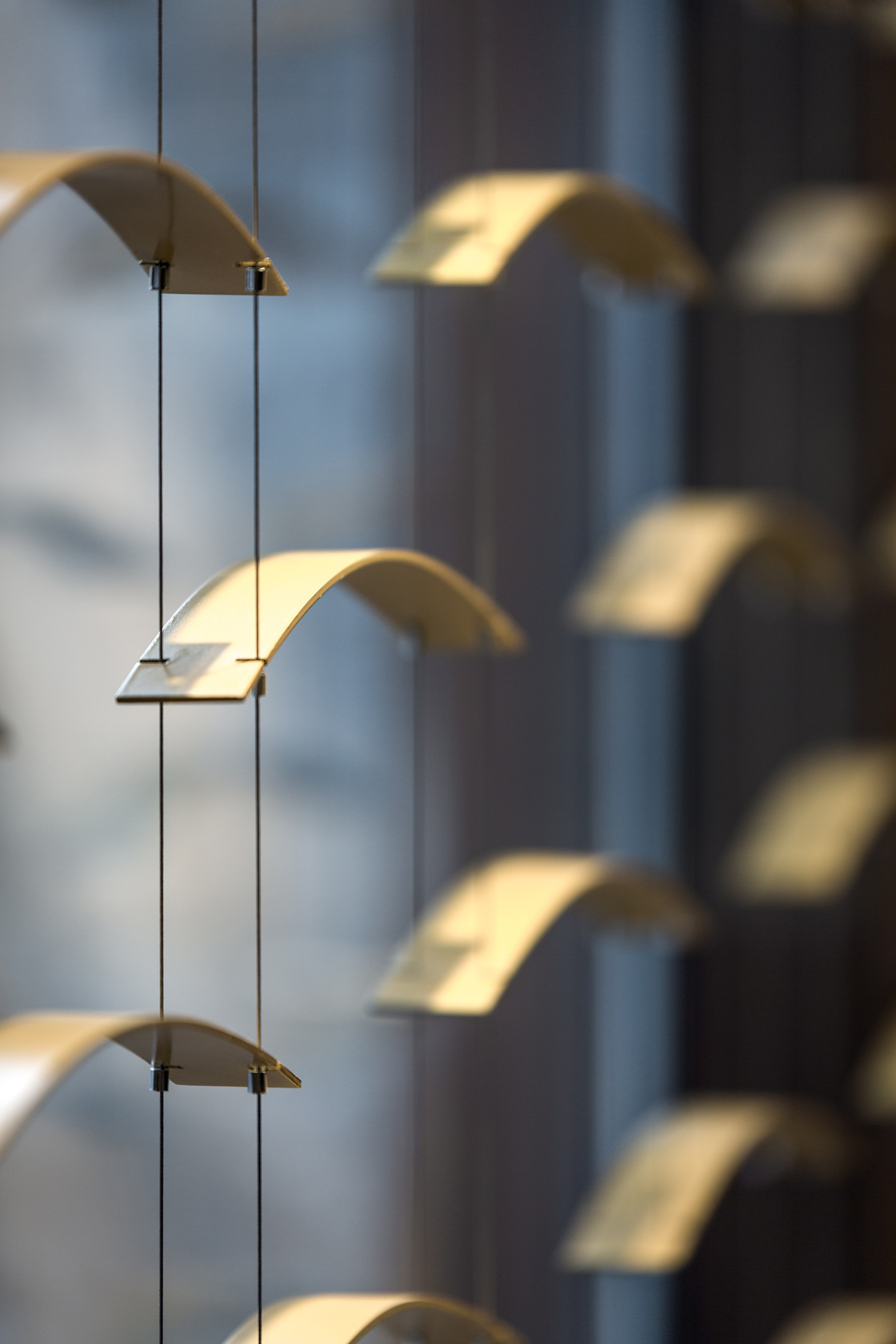
▲金属瓦片遮阳层
木又寸充分尊重这栋胡同区建筑的传统风貌。原始立面元素被最大限度保留,以金属构件替换掉破损的局部外墙元素,保持风貌的同时增加立面的通透程度。在玻璃外窗内部附加金属线连接的金属瓦片遮阳层,它们微妙的改变着内与外的心理区隔,并连结着内与外的目光与风光。
Atelier Tree fully respects the traditional features of the architectures in this Hutong area. In order to keep these features while increasing transparency of elevations, the original elements are kept as much as possible, with metal components replacing only the broken part of exterior wall. In addition, the sunshade layer inside the external glass window, which is connected with metal wires, subtly changes the psychological segmentation of inner and outer space, and also connects the scenery and eyesight inside and outside.

▲空间内部生成示意

▲植入心形
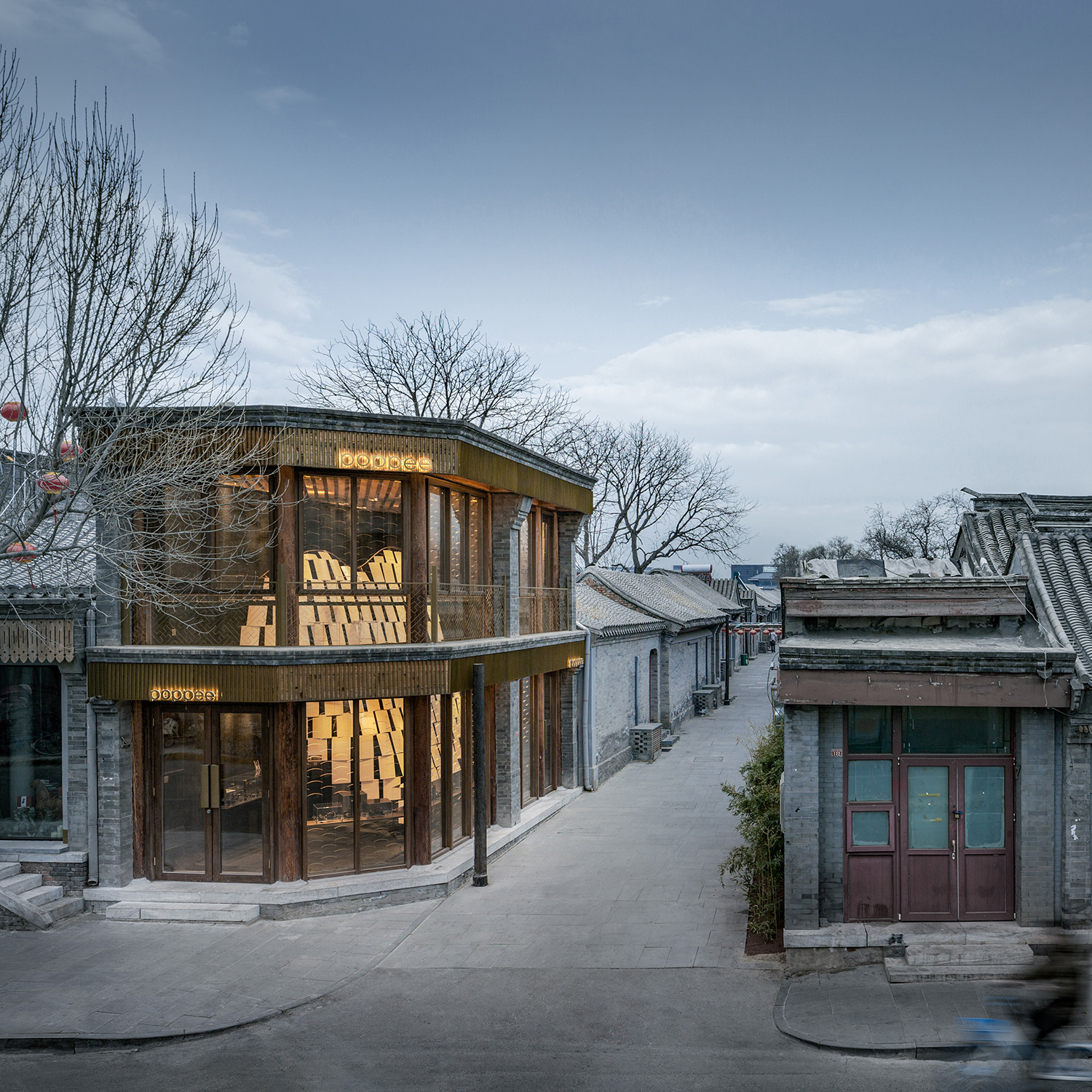
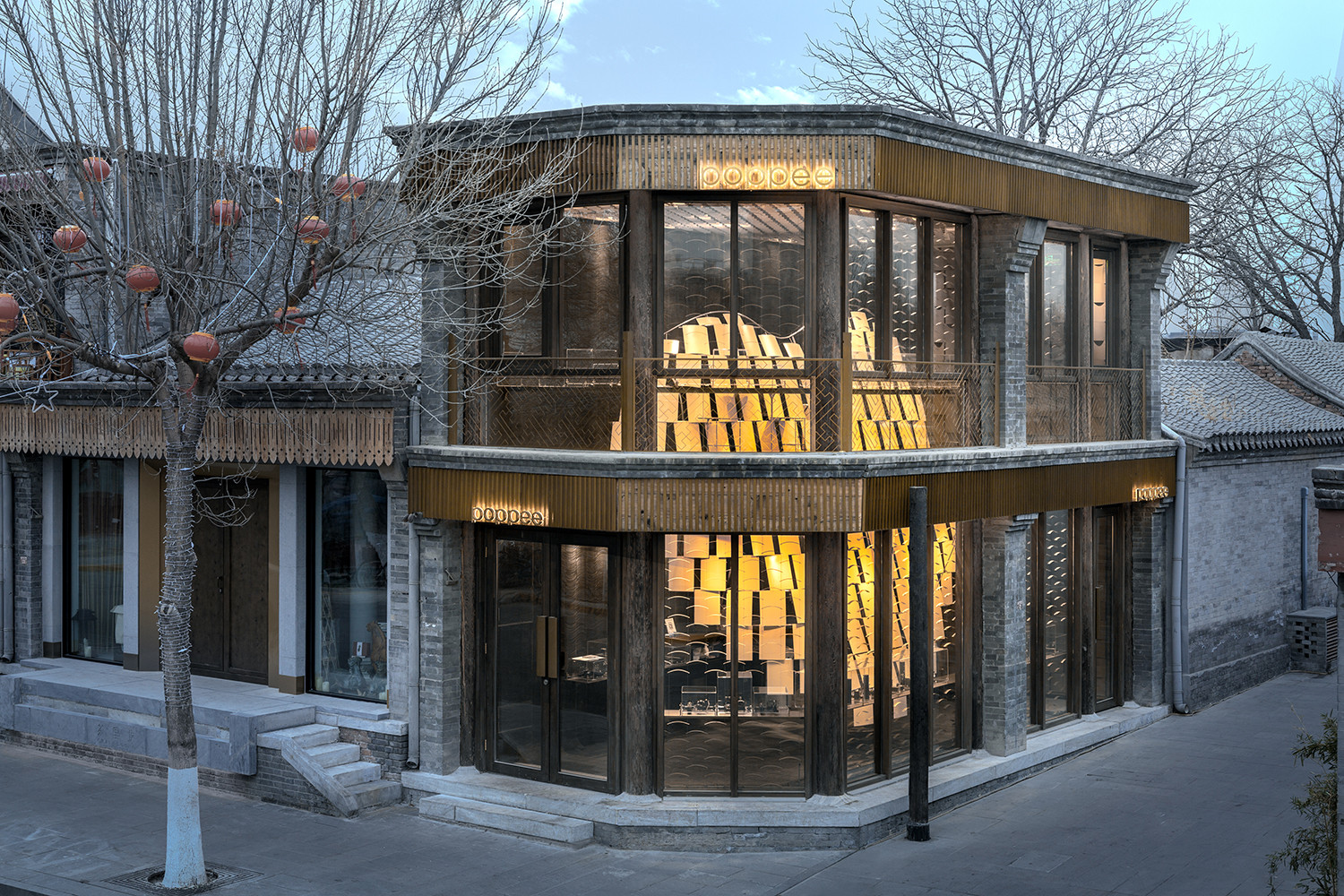
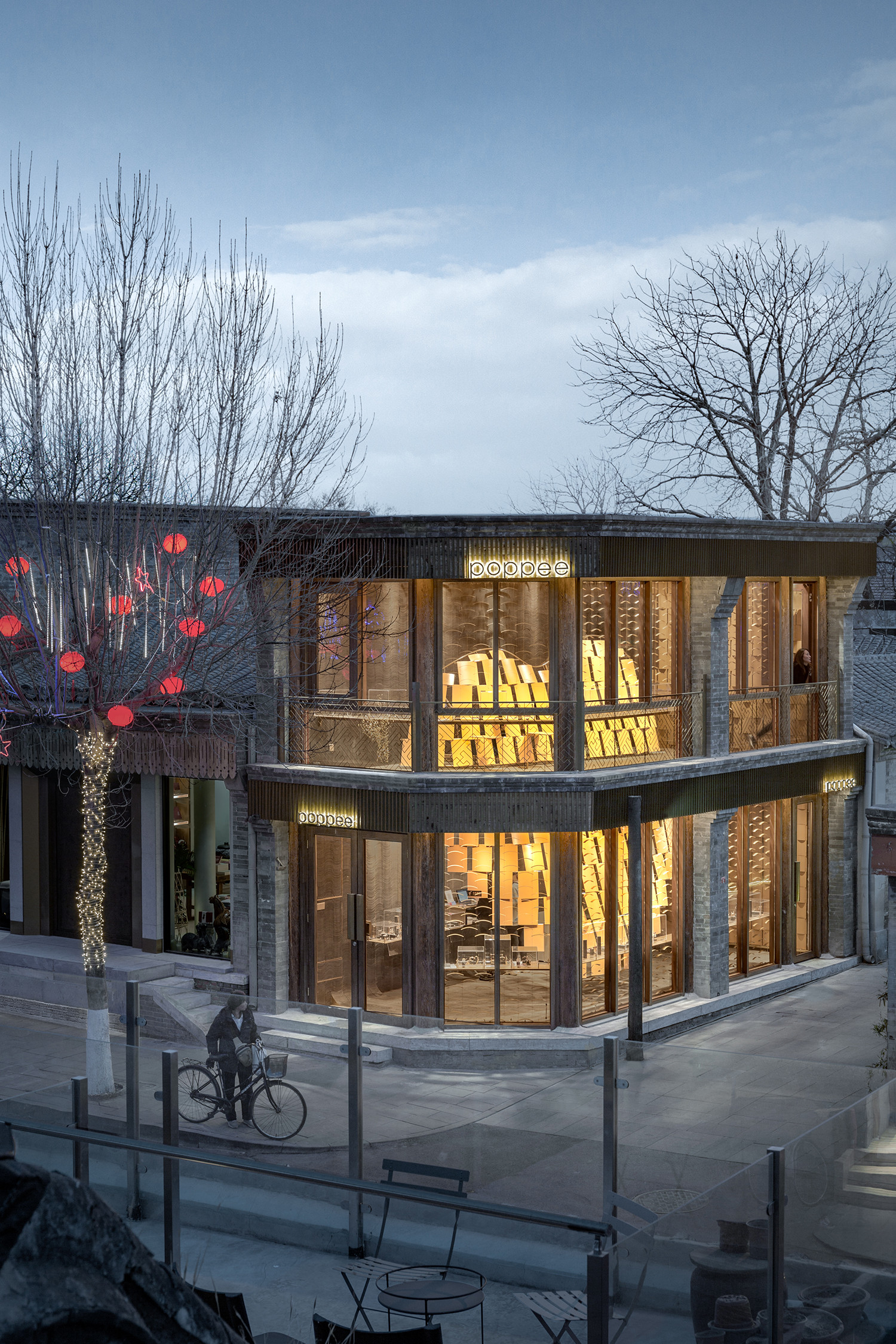
▲完整的心形装置植入
相比于容器外立面改造的小心翼翼,心形装置的设置严谨更甚,它的自由外形包容兼顾了诸多使用功能与浪漫愿景的深意。心形的植入需要关照处于街道不同视点的景观,并须承担起内部分隔与围合空间的构件职能。
Comparing to the carefulness for renovating external elevation, the installation of the heart-shaped object is even more rigorous. Its free shape considers both multiple functions and profound meaning of romantic wishes. The embedding of heart needs to take care of different views from the street, and also working as a component that both separates and encloses interior space.


▲心形装置从天花悬下

▲装置局部

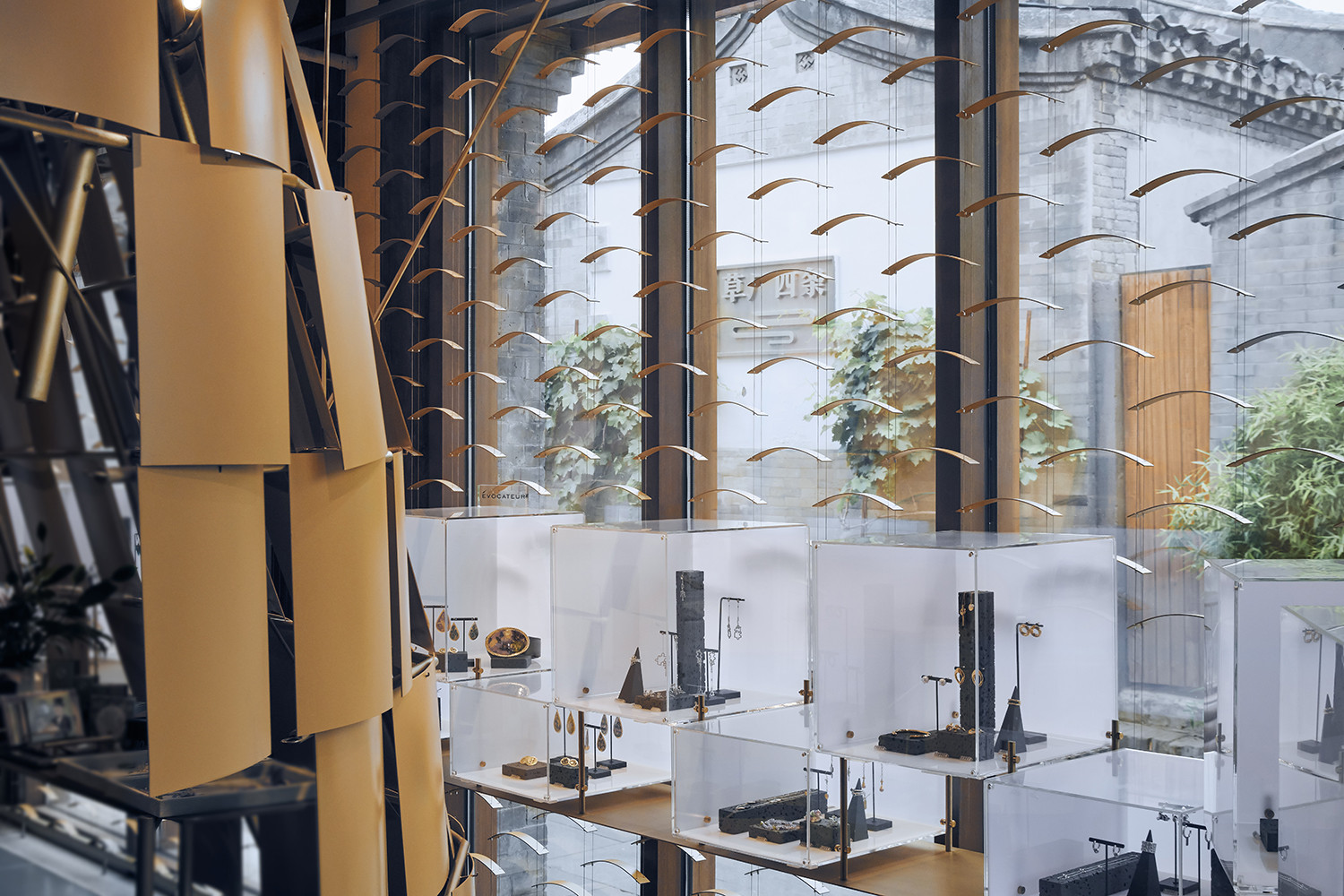

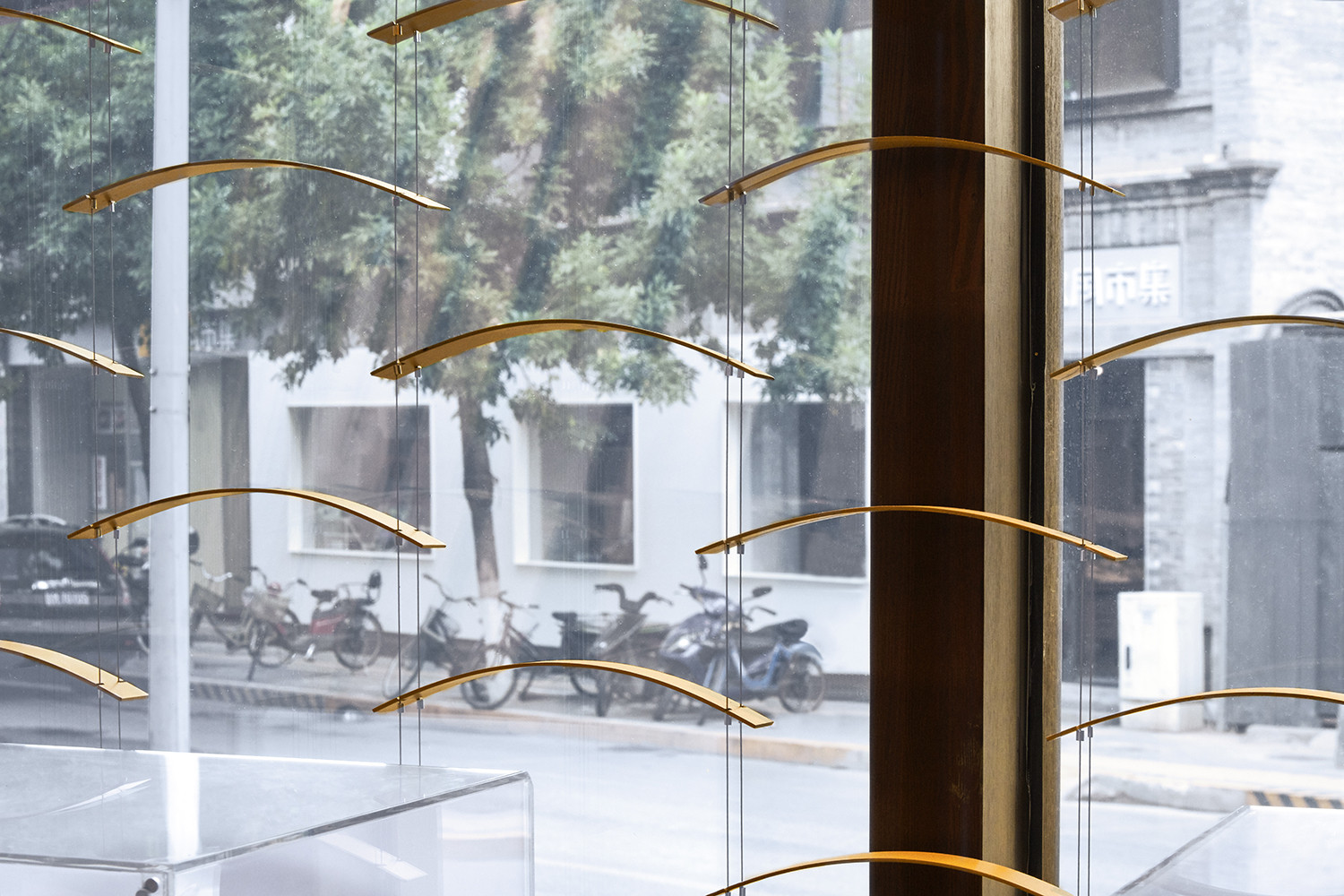
▲展示品和窗外街景
小楼首层为主要的首饰展陈区,首饰展盒沿四周墙面高低错落。心形装置的下半部分从天花上悬置下来,由天花中央向玻璃外窗倾斜,在天花与外墙展架之间的空间漂浮。卷曲的曲面巧妙自然的划分了空间,使单调的矩形空间平面演化为数个不同围合程度小空间的组合,自然限定行走的流线与观看物品的方向。
The first level of this small building is the main displaying area for jewelries, whose showcases are undulating along the surrounding walls. The lower part of the heart hovers down the ceiling, inclines to the external glass window, and floating between ceiling and those showcases on the wall. As the curly surfaces deliberately differentiate the space, the original rectangles, tedious and repetitive, evolve into various small spaces with different enclosure, which naturally restrict walking streamline and viewing directions.

▲二层展陈区
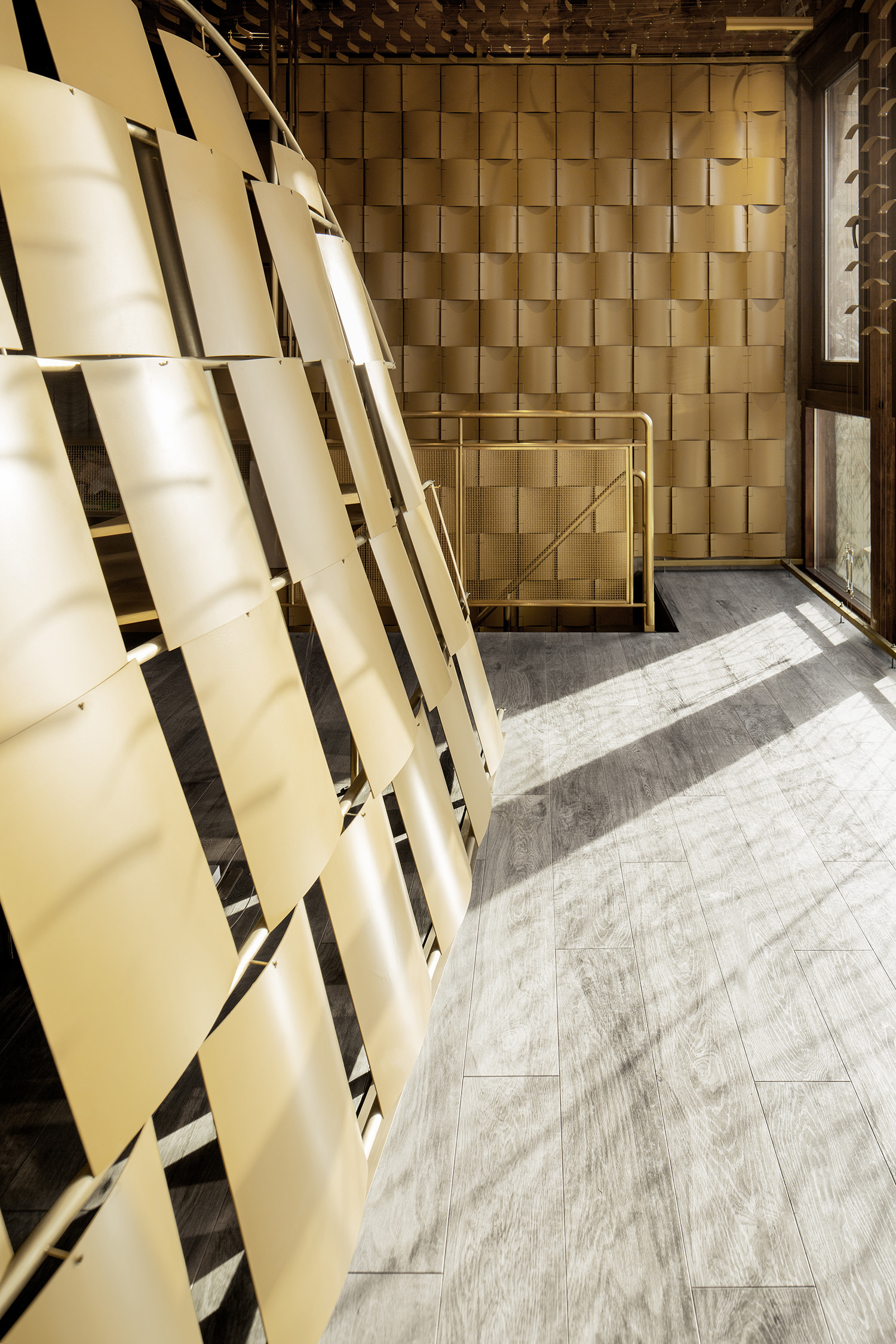
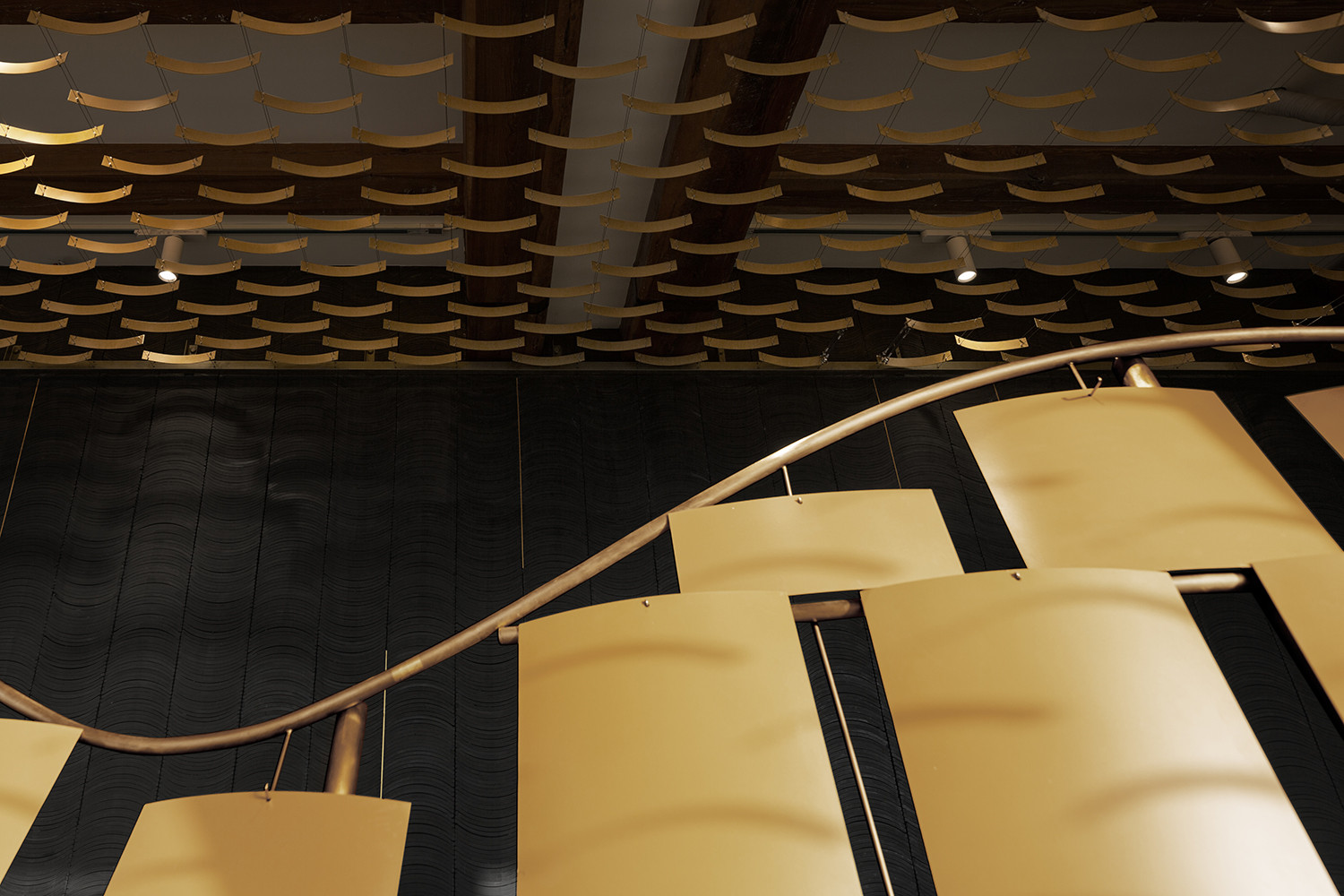
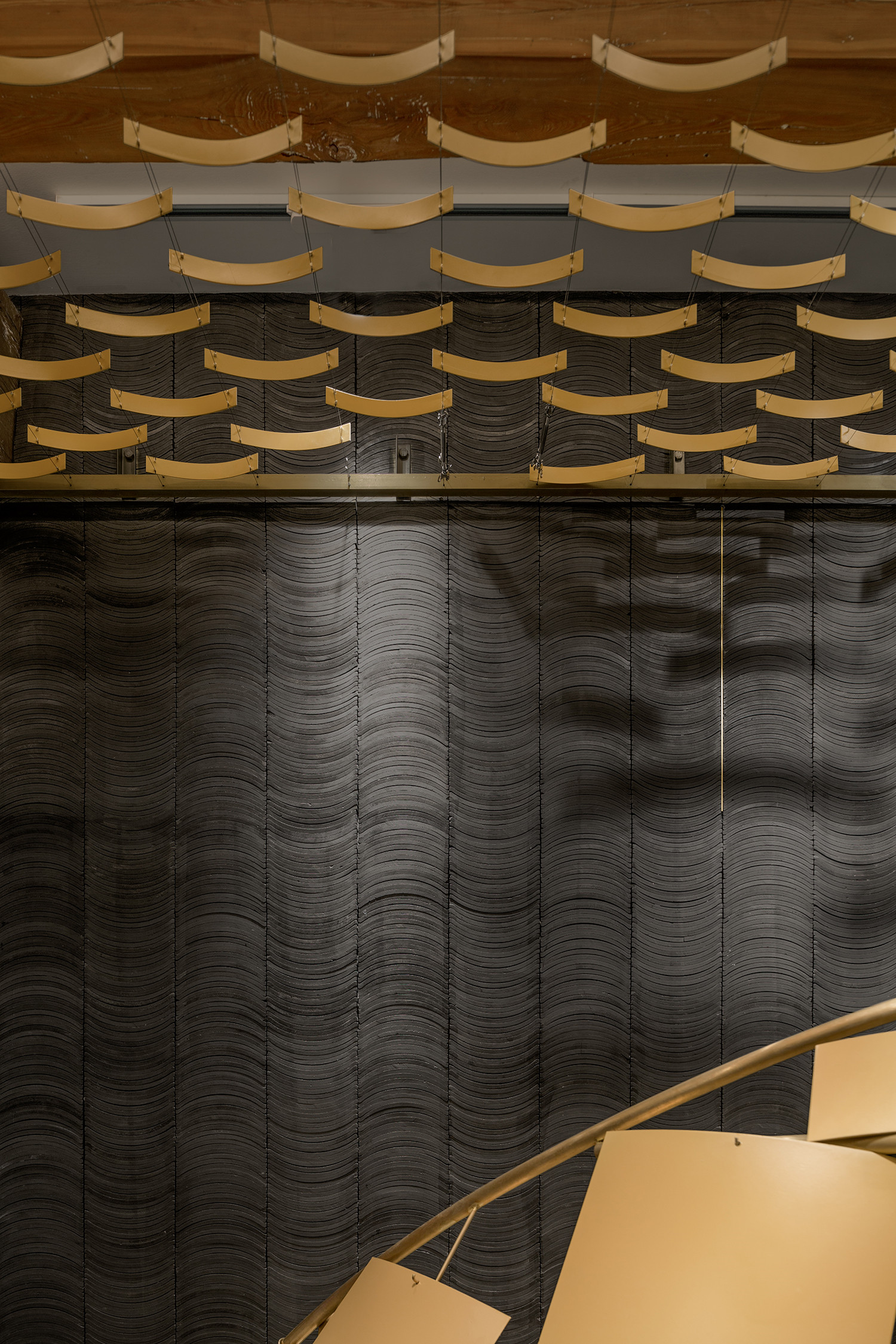
▲二层心形装置
二层一半是沿窗布置的配饰品展陈区,一半是办公工作室。心形的上半部分坐落于平面中央,成为展陈区与工作室区的区隔,微卷的形体后掩藏着通长的工作桌台。心形的上部轮廓起伏,巍峨如山。工作室办公员工坐下时可避开对顾客的视线影响,但工作区光线依旧充盈,也无完全封闭的狭隘局促。
On the second level, half of the room exhibits accessories and the rest is designed as offices. The upper part of the heart is positioned right in the middle of room. It separates exhibition area and offices, in which a long work desk is hidden by the heart’s slightly curved shape. The heart’s upper part is contouring and grandiose, helping store staffs stay out of customers’ view, while keeping plenty of lights shine into the office to avoid the narrowness of an enclosed space.

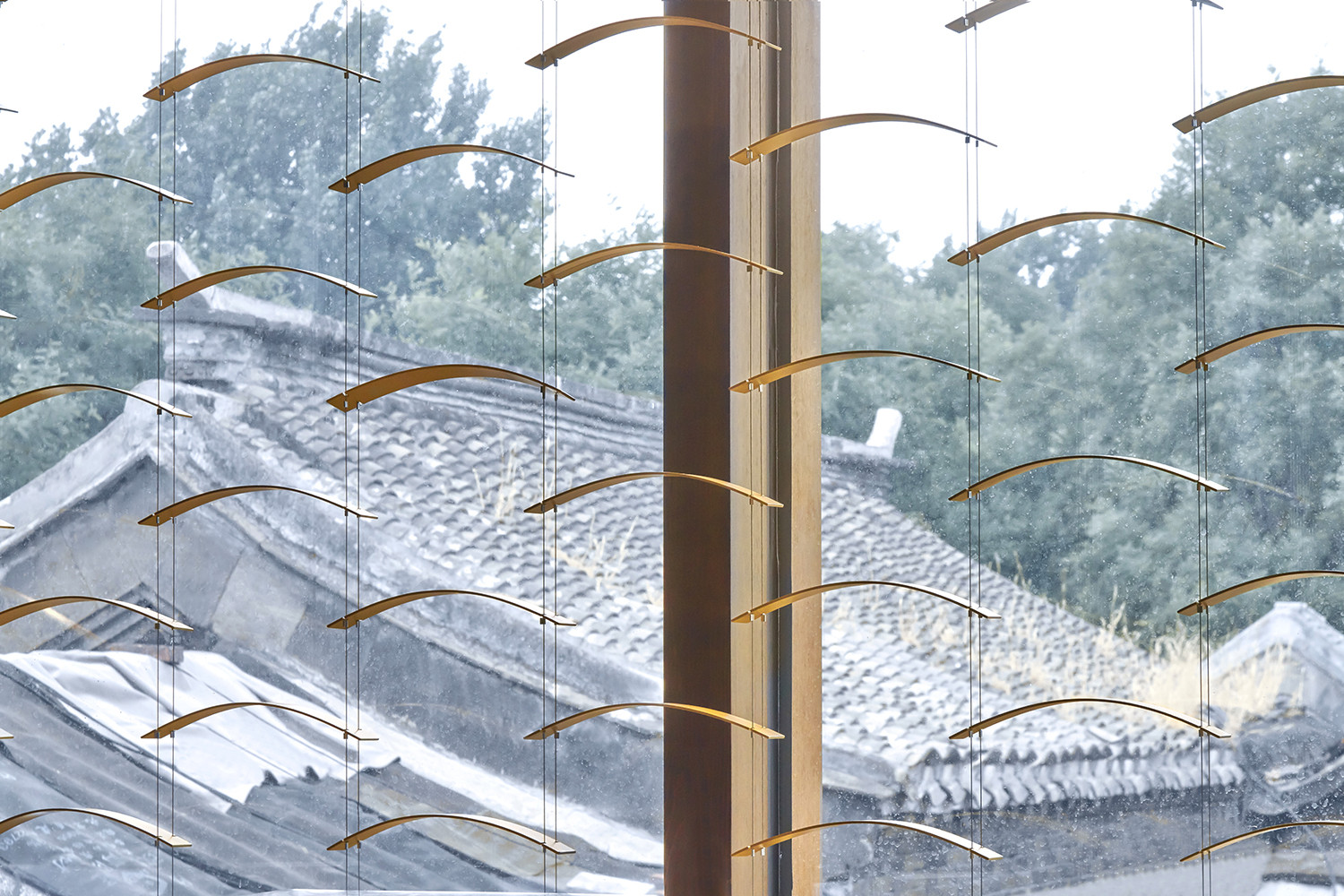
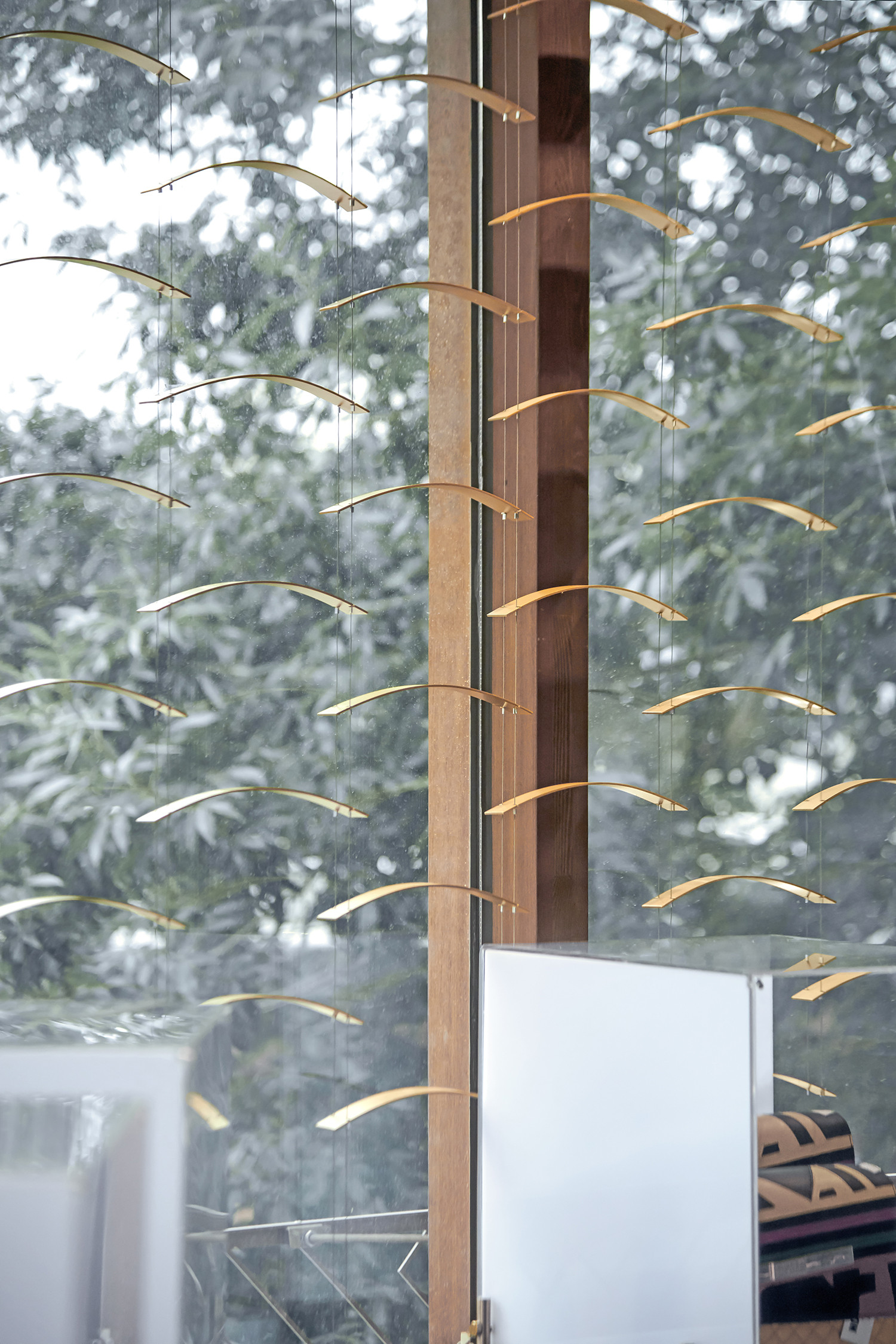
▲二层金属瓦鳞片
上下两部分心形装置的整体曲面碎裂为金属瓦的鳞片,在不同区域阻挡光线或使部分光线穿过。鳞片与玻璃外窗瓦的遮阳、墙面、地面、以及天花瓦的纹理融汇,这小楼闪耀着近乎浮夸的灿灿金黄,骨子里却崇敬着传统自然的精气神儿吧。
The overall surface of the two parts of the heart is broken into pieces of metal tile, placed in different areas to block part of the lights while let the rest pass through. With these metal pieces fuse with the sunshade layer of external glass windows, walls, floor, and textures of ceiling tiles, our small building radiates with a almost flashy golden light, however respects the spirit of nature and tradition in actuality.

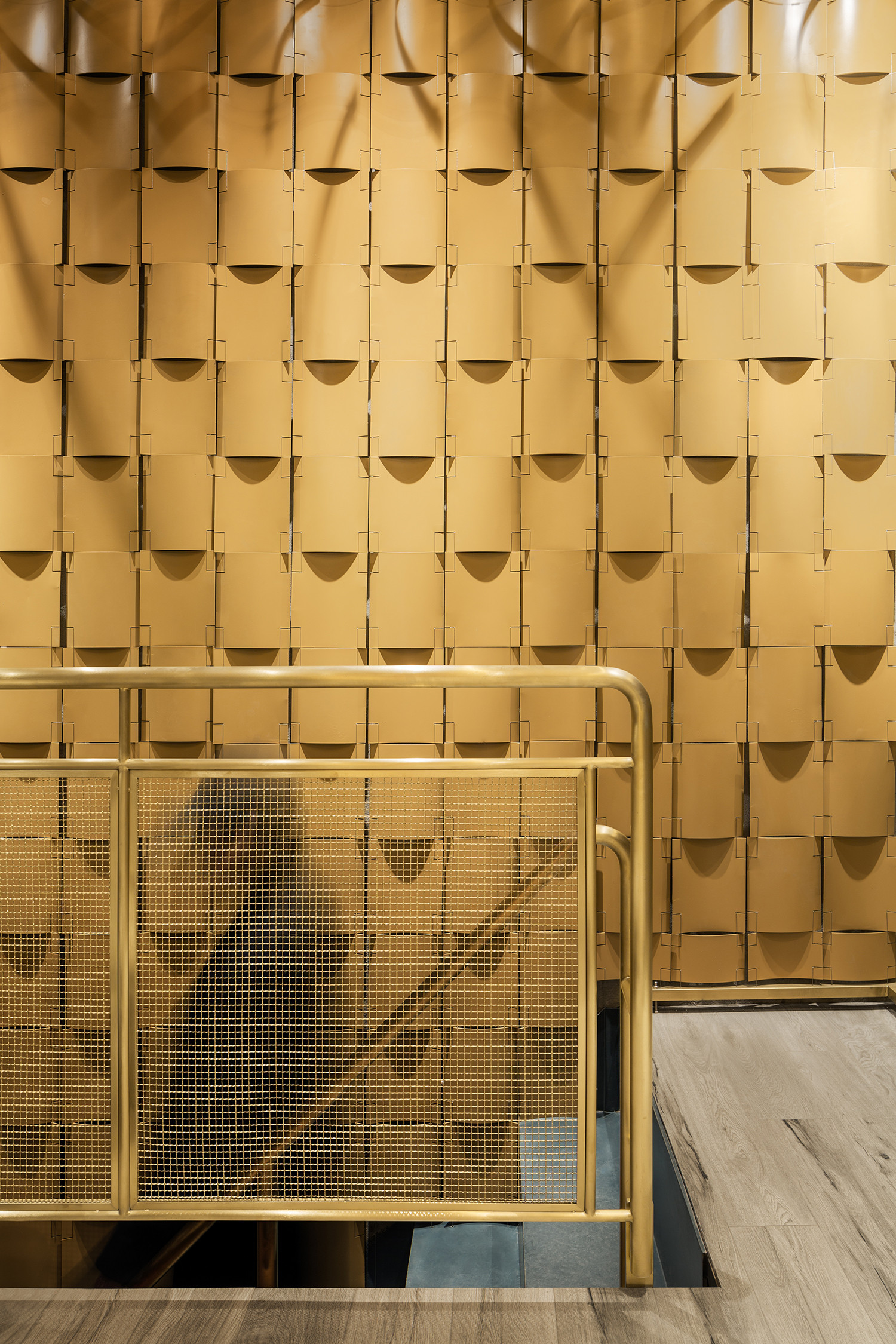
▲楼梯
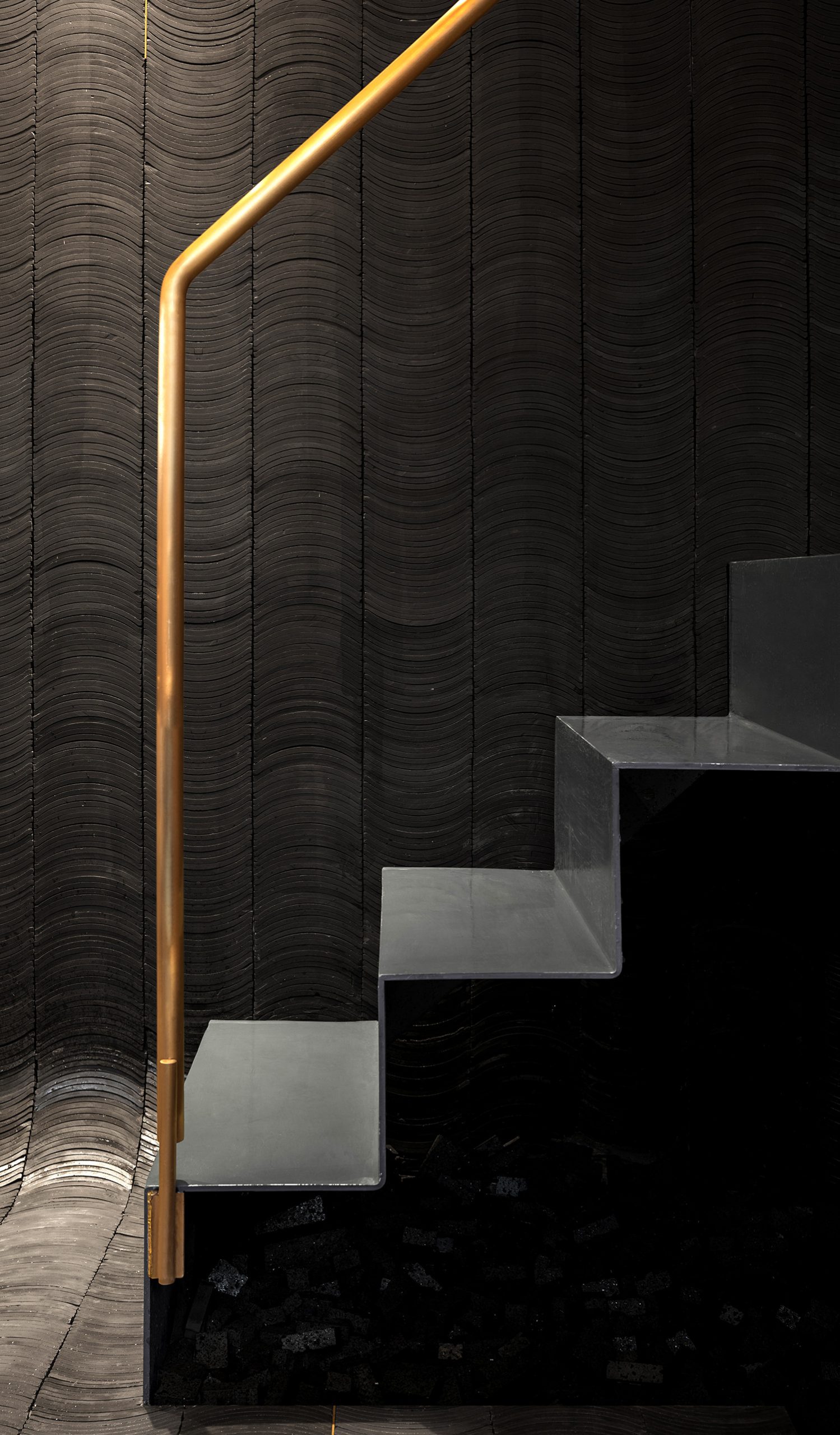
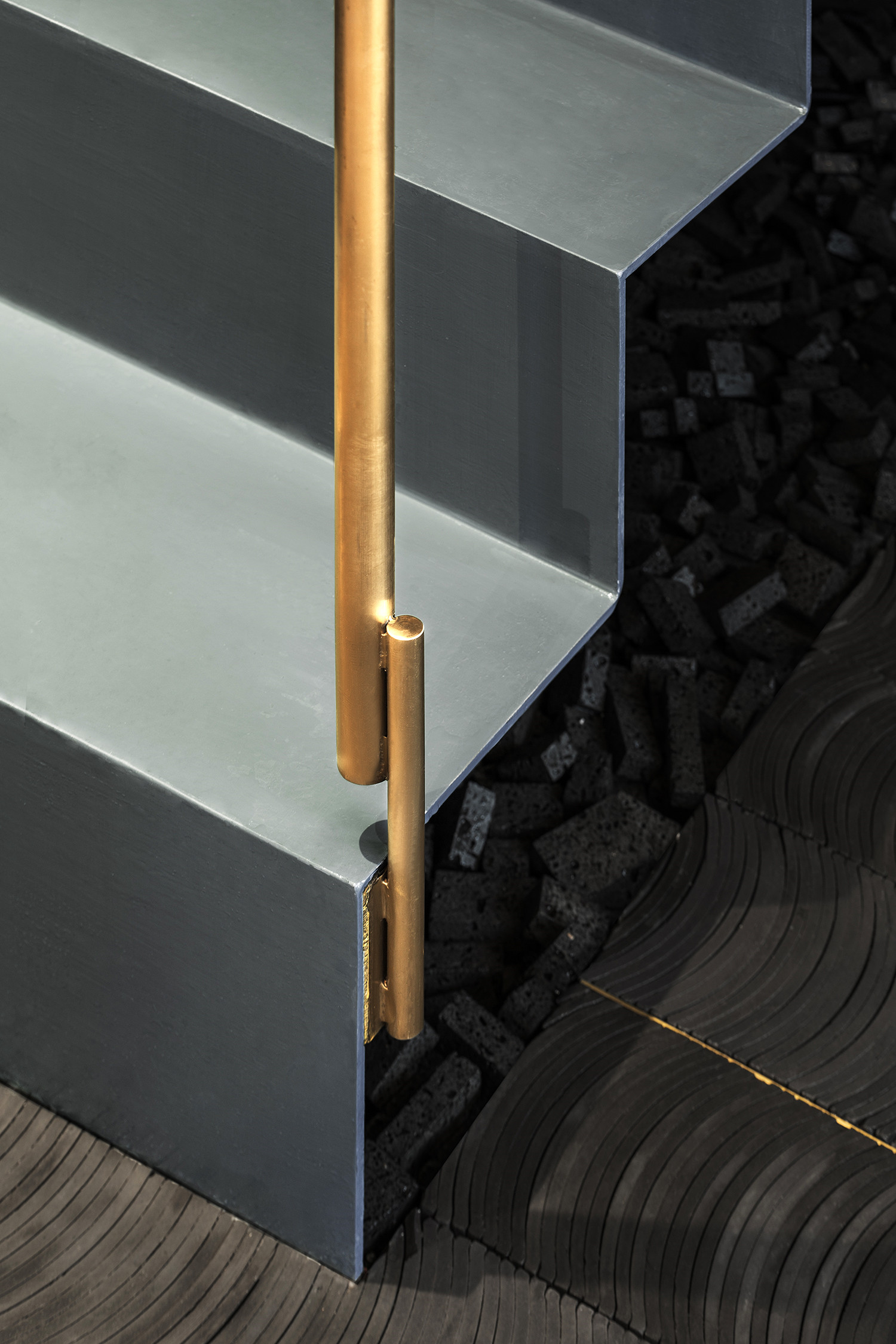

▲楼梯局部
一二层之间的梁板既是心形装置的联结,又是其分隔。心形的一半在二层地板上,一半悬挂于一层天花下,两部分各自属于上下层的空间。局部的空间行走仿若于庐山穿行,有心人梦中记忆图画的拼贴也许才可弥合出装置的完整形态,这一时刻珍稀难现,但即便是分裂的局部,却也成了各自场所的独特风景。那个属于街道的不被玻璃反光阻挡的完整心形画面的呈现,也只在特定视点与特定时间才能得见,识一人或一物,总不会过于轻易,才更有些趣味。
The beam plate between first and second level is not only the connection of the heart, but also the separation. The heart’s upper half is above the second floor, while the other half is hanging over the first floor’s ceiling. They locate in different spaces. Walking through inside it resembles traveling in Lu Mountain and only the collage of the memories of caring people can bridge the complete shape of the heart. This is an absolutely rare and precious moment, however, even those broken pieces can become into an unique scene of each place. As its shape can not be blocked by the reflection of glass, the complete heart belongs to the outside street and can only be seen at specific time and directions. Harder to know a person or a thing, happier it is.


▲远观店铺
POPPEE西兴隆街店以传统建筑为骨骼,生长成当代配饰品的展陈容器,在胡同交汇处重现生机,这一大尺度展示盒内,远观完整的黄金心脏像是胡同街道的一颗珠宝闪耀光芒,在空间内部,配饰品当然是展陈的主角,黄金心脏分裂的局部化为品牌饰品展示的背景,亦是内部空间元素的重要组成。配饰品在其间自然呈现,与心形装置、传统风貌的两层小楼,三者在不同层面互为支持,亦在不同尺度使自我于人或街道的价值彰显光辉。
POPPEE West Xilong Store follows the skeleton of traditional architecture, grows into a contemporary accessory showcase, and re-invigorates its life at a Hutong cross. In this large-scale exhibition case, the whole golden heart is like the Hutong’s shining jewel seen from far away. As for nearby, the accessories exhibited are of course the featuring star, but those split sections of the golden heart are merged into the background of brand accessories, becoming significant elements of the store’s inner space. Those naturally presented accessories, the heart, and this traditional two-level building support each other in different views, and highlight their brilliance for people or street in different aspects.
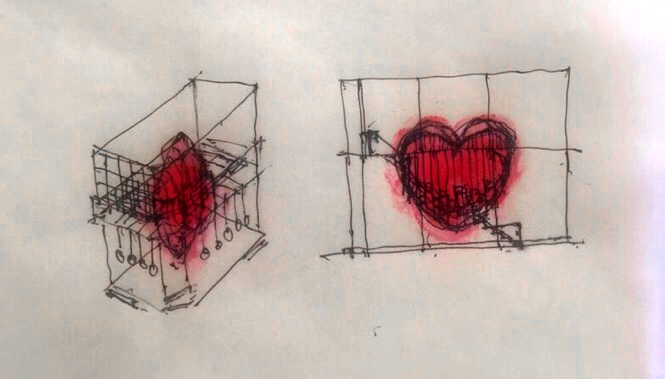
▲概念草图
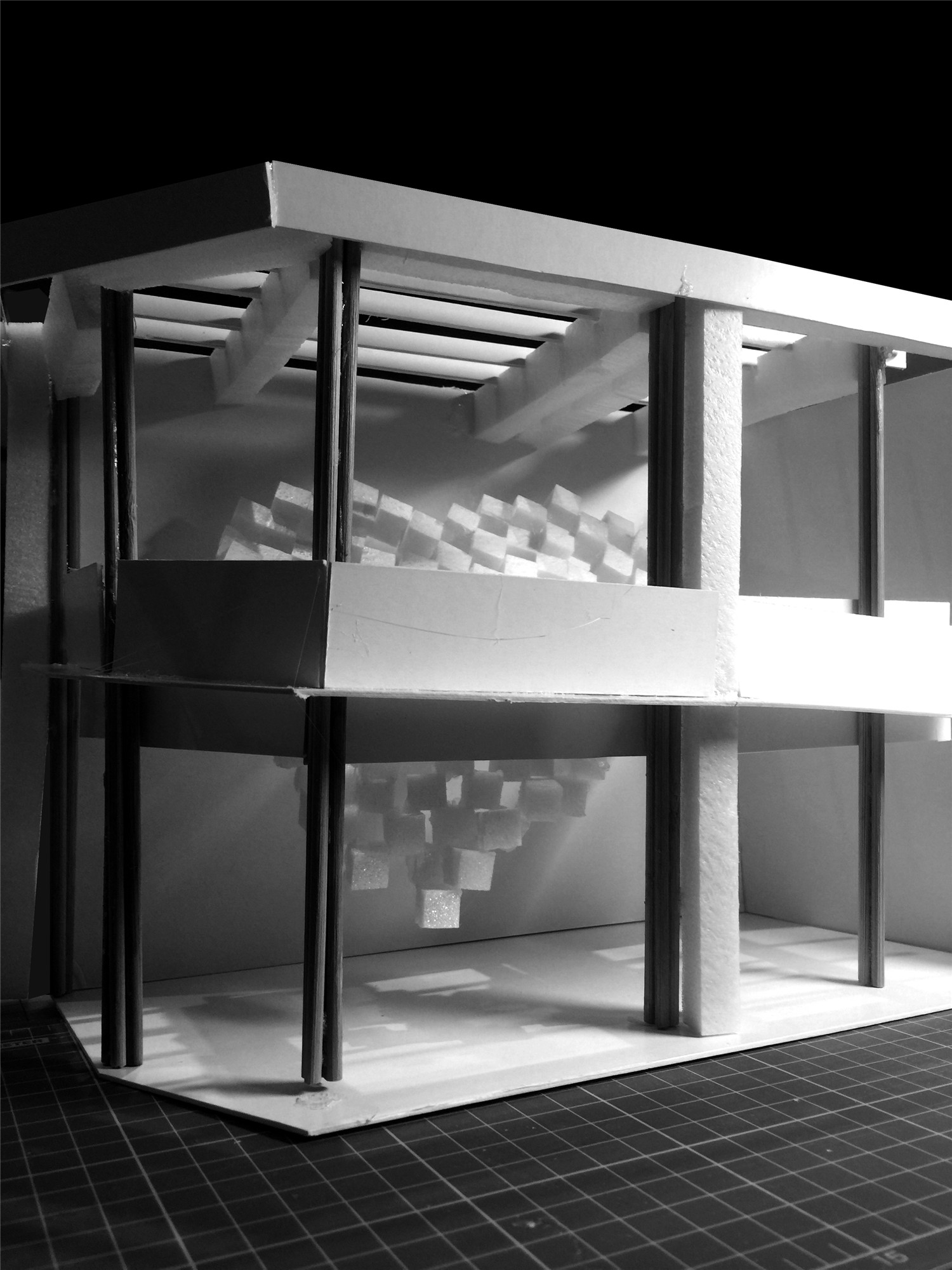
▲概念模型
项目信息——
项目名称:一见倾心-胡同里的黄金心脏-POPPEE配饰品集合店
设计公司:木又寸建筑事物室
主创建筑师:常凯生
建筑师:常凯生、曾丹、杜雷、赵乾翰、毕百慧(实习生)、刘娜(实习生)
项目性质:建筑改造、商业展示、装置设计、室内设计
项目规模:90 ㎡
客 户:北京泊缔贸易有限公司
施工单位:北京博尔非凡装饰设计有限公司
金属瓦、金属装置加工与安装:北京创拓鑫盛不锈钢有限公司
项目位置:北京市东城区西兴隆街
设计时间:2018.7.28 – 2018.9.28
建成时间:2019年1月
摄 影 师:吕博
文章翻译:盛维天、石露
Project information——
Project Name:Fall in the first sight – Golden Heart in Hutong – POPPEE jewelry store
Design Studio: Atelier Tree
Chief Architect: Casen Chiong
Team: Casen Chiong, Dan Zeng, Lei Du, Qianhan Zhao, Baihui Bi(Intern), Liu Na(Intern)
Architecture Renovation, Commercial Exhibition, Installation Design, Interior Design
Building area: 90㎡
Client: Beijing BoDi Trade Co.,Ltd
Construction team: Beijing Boer Feifan Decoration Design Co. Ltd.
Processing and Installation of Metal Tiles and Metal Devices:
Beijing Chuangtuo Xinsheng Stainless Steel Co., Ltd.
Project location: West Xinglong Street, Dongcheng District, Beijing, China
Design date: 2018.7.28 – 2018.9.28
Completion date: January 2019
Photographer: Bo lv
Article Translation: Weitian Sheng, Shi Lu











