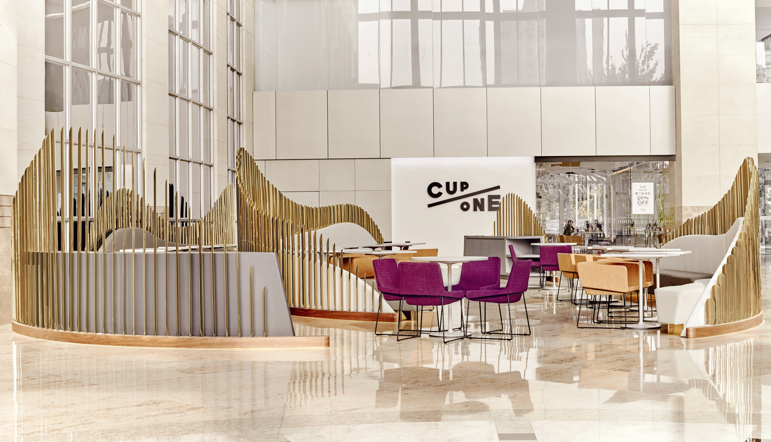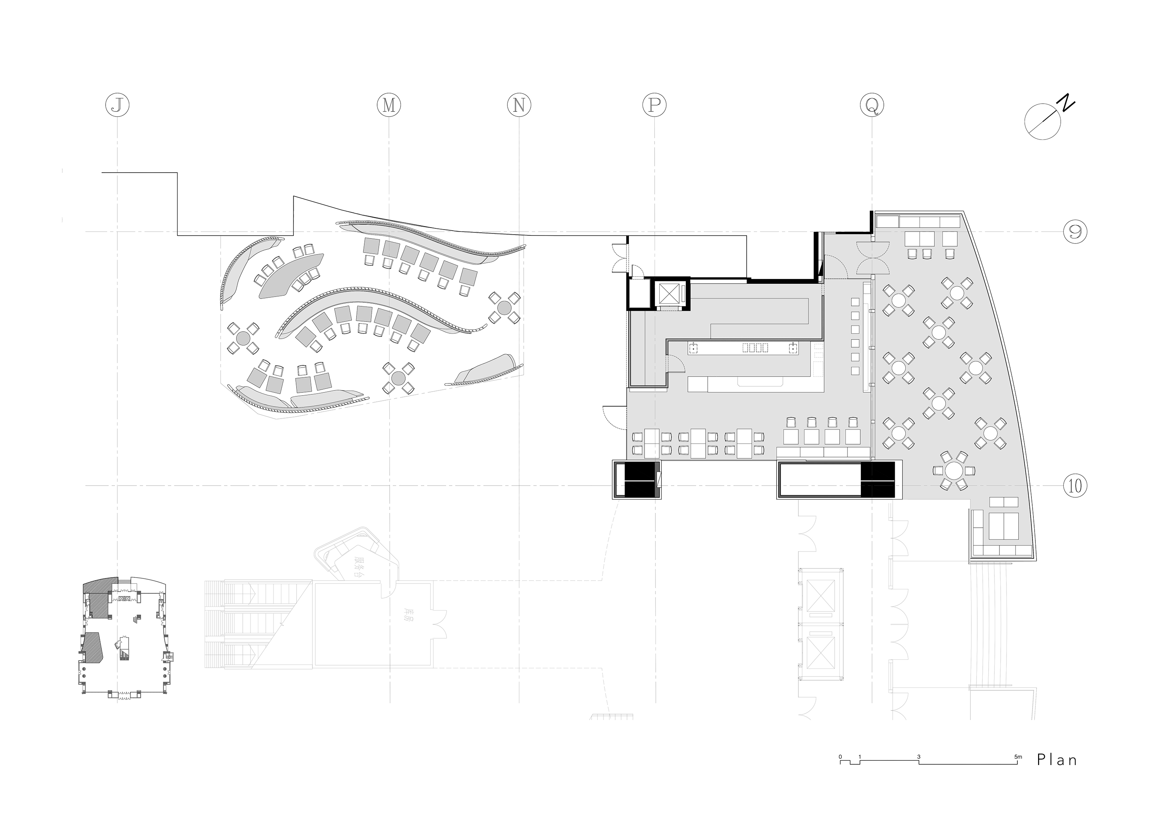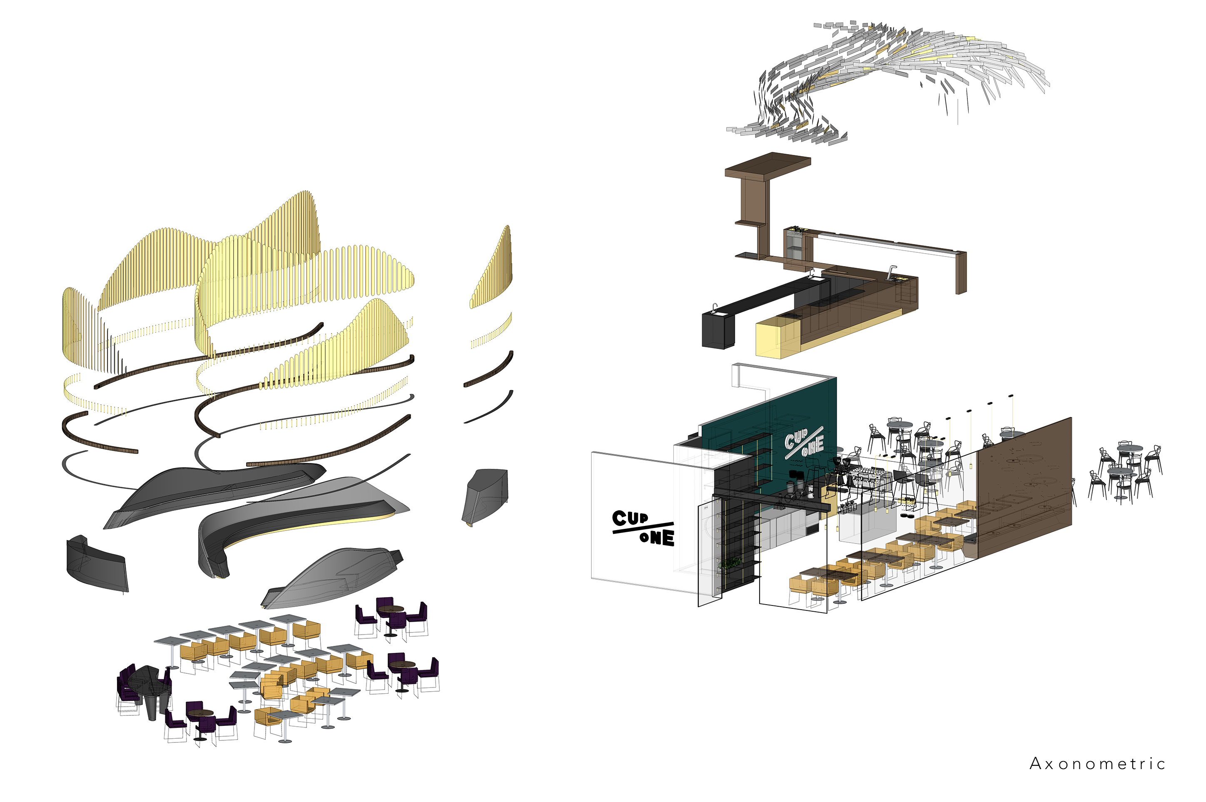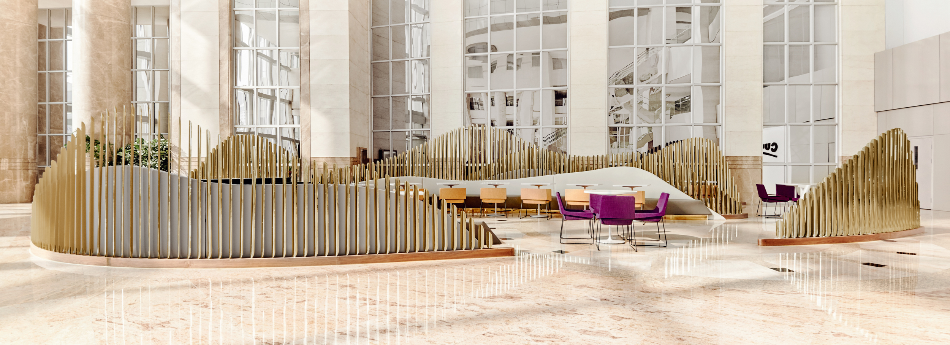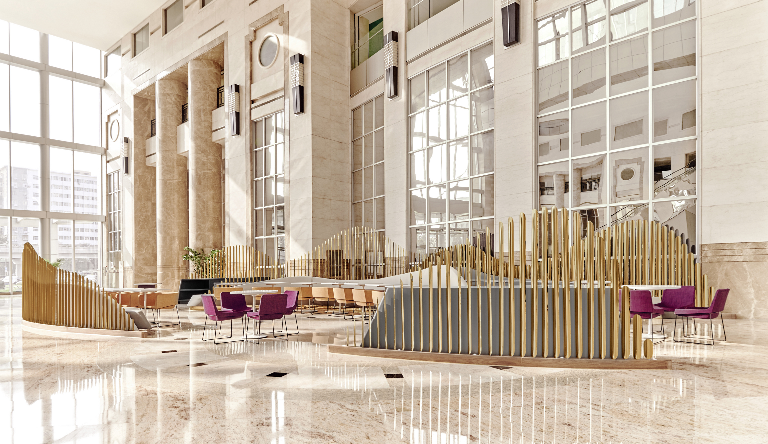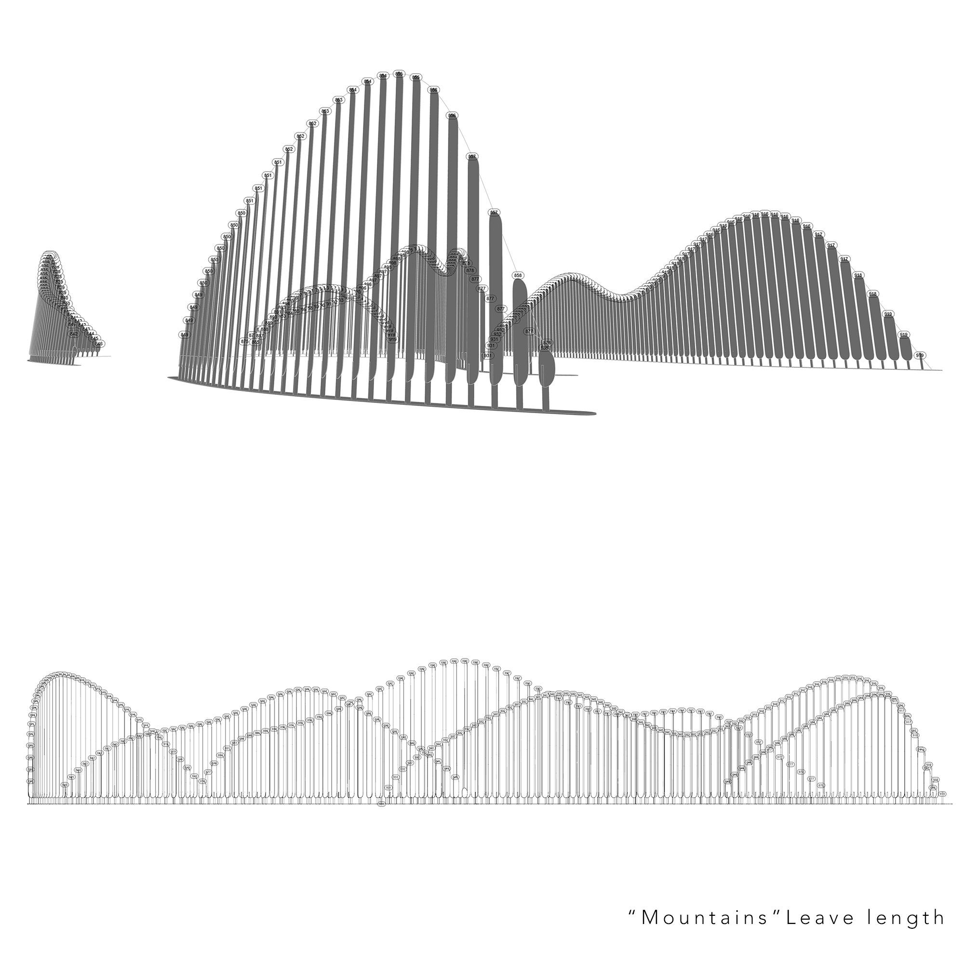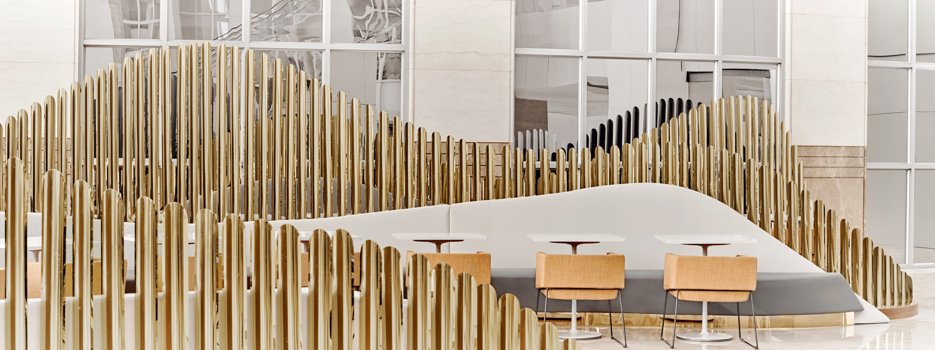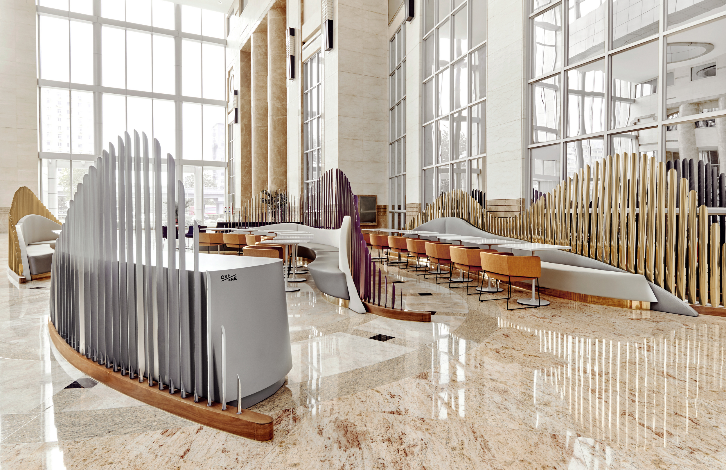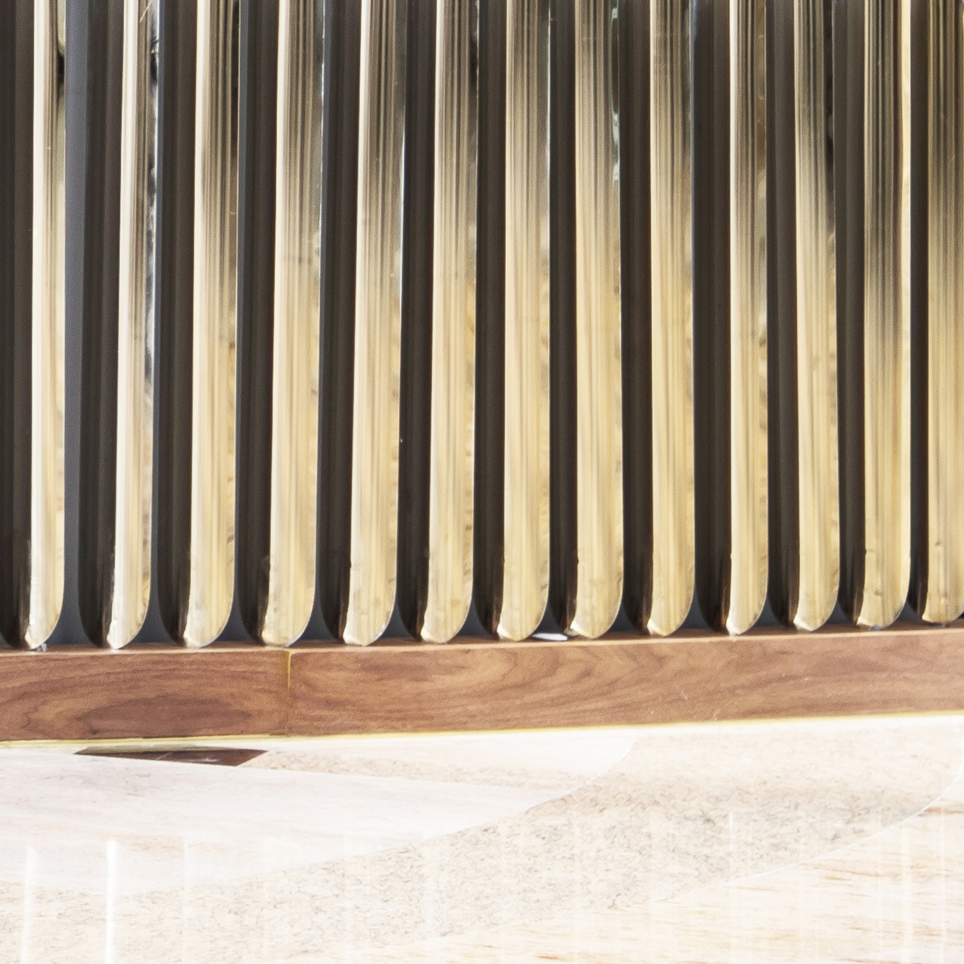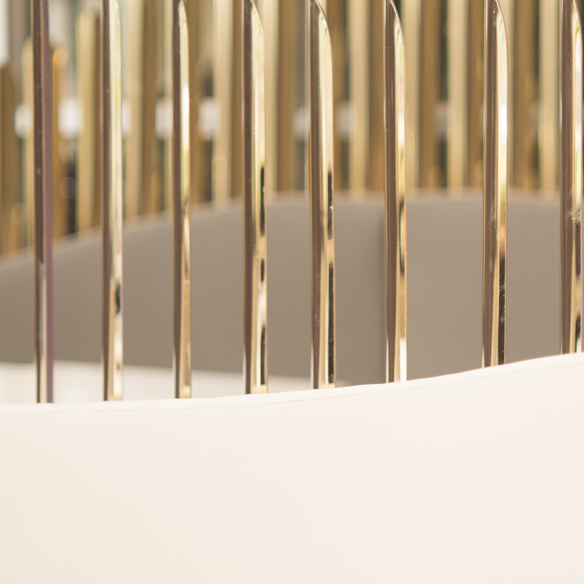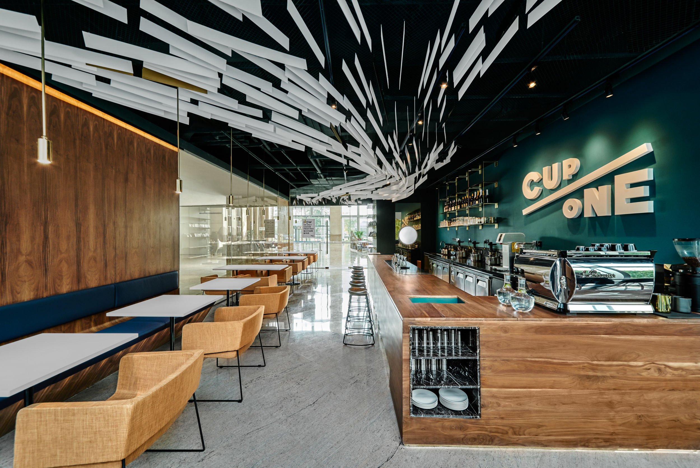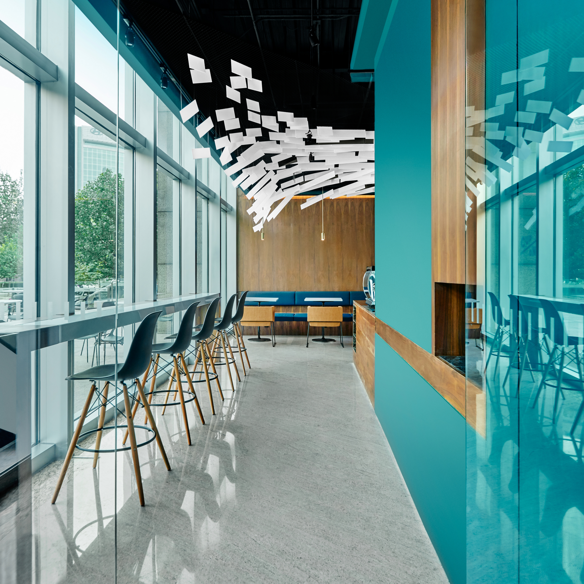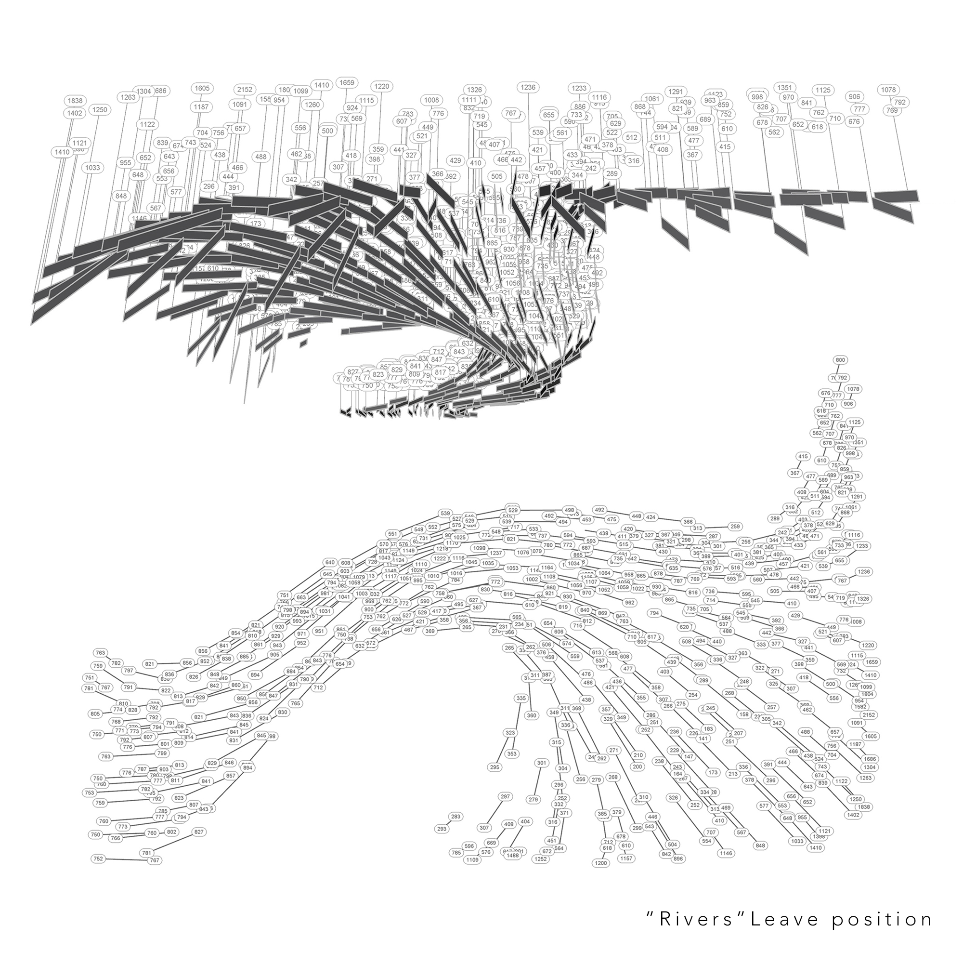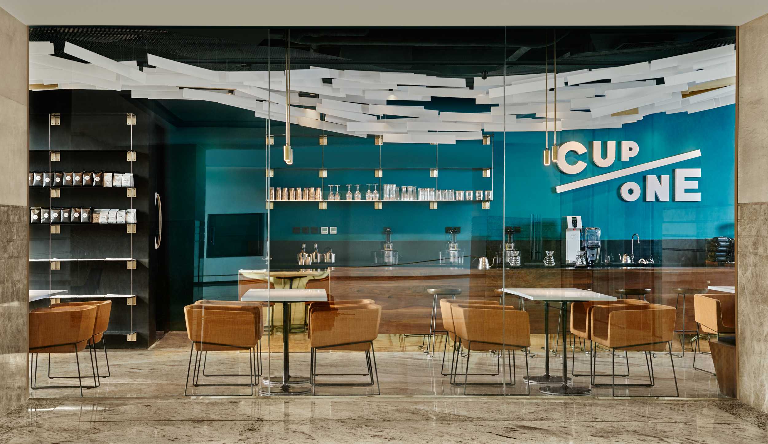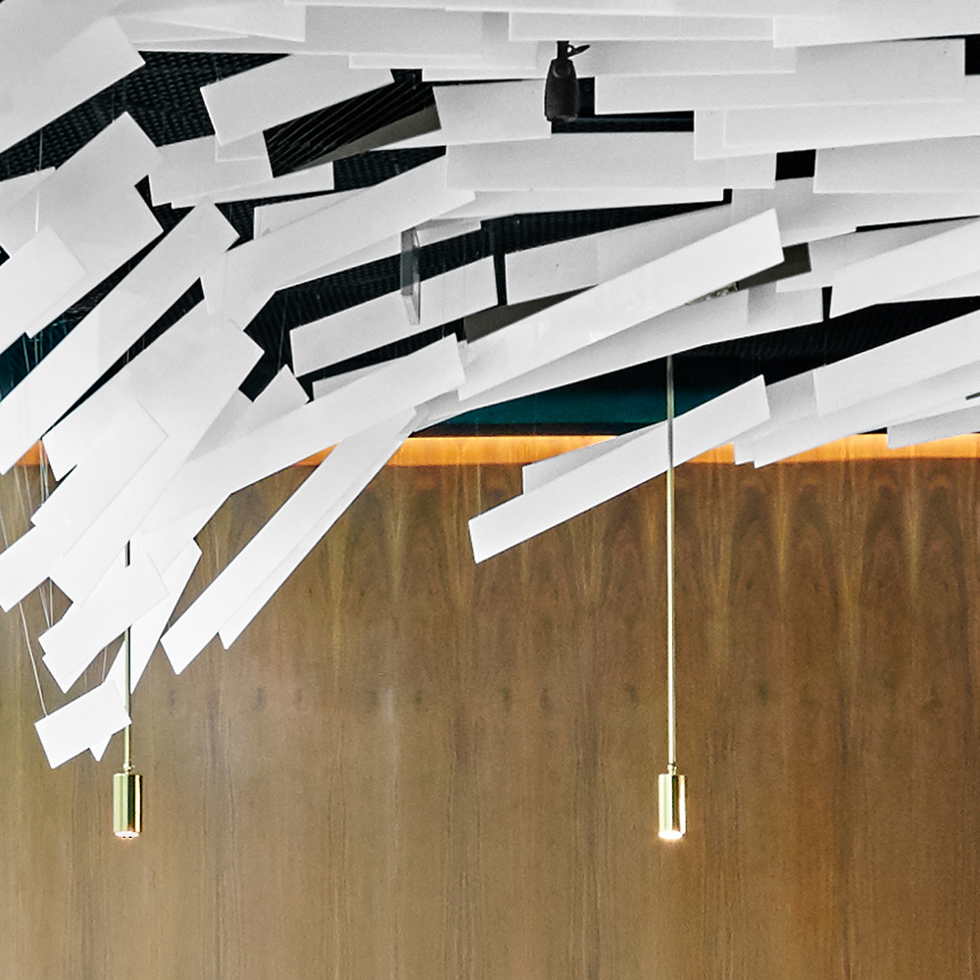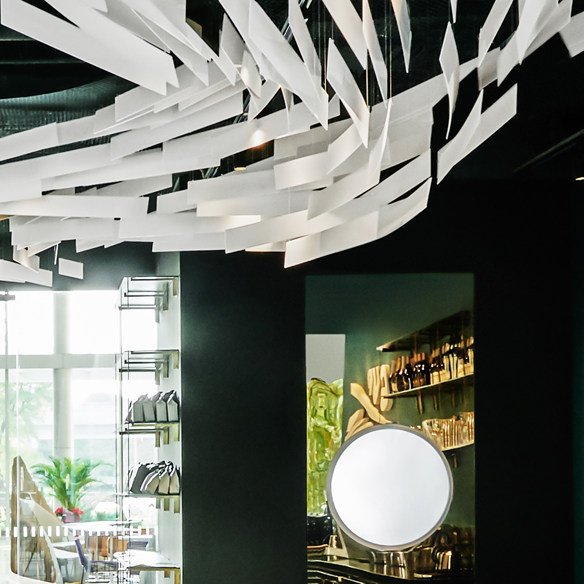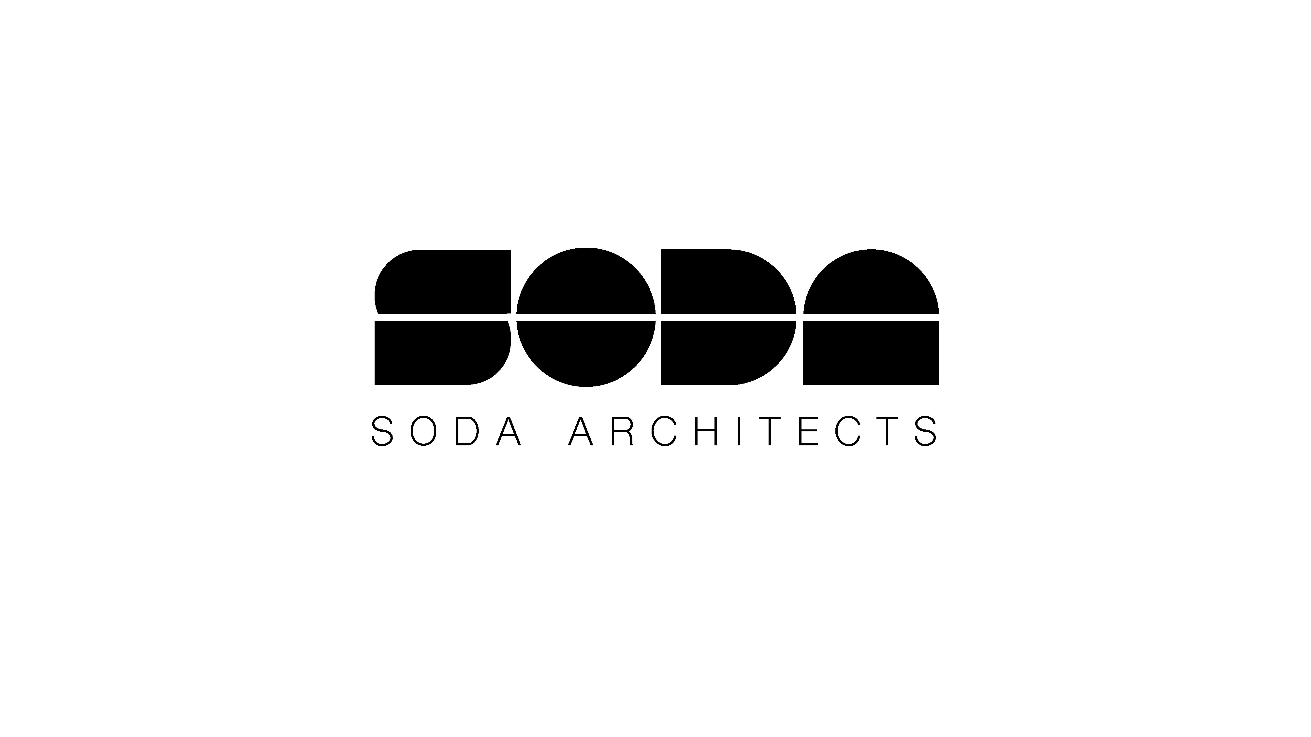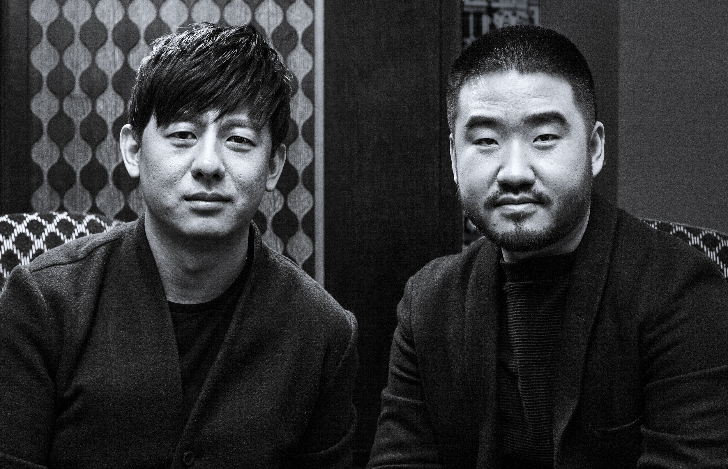2016年,我们受邀设计位于BMW中国区总部驻地的CUPONE佳成广场店。项目临近北京的使馆区,CUPONE咖啡馆包括大堂的一部分、室外平台,以及连接两部分的室内区域。结合这里的特点,我们选择 “山·水”的形态完成这个设计邀约。
In 2016, we were invited to design CUPONE, a coffee shop located at the headquarters of BMW China, by the lobby of Gateway Plaza, a commercial development near Beijing’s embassy district. CUPONE Café extends from an angle of the building’s lobby towards an outdoor terrace, with an indoor area connecting both sections. To integrate these features into a homogeneous design, we selected a “Mountains and Rivers” theme for the project.
立面图
大堂视觉中心
The Lobby as a Visual Center
步入佳程广场正门,扶梯直升二层,稍显空旷冷清的大堂很难让人停下来,而一个咖啡厅真正的魅力是来自于其形形色色的客人。为此,我们决定为这个大堂设立一个艺术品般的视觉中心,让临时脱离单调办公工作环境的客人可以安心地坐下来享受一杯咖啡的时间。
When visitors enter through the Plaza’s main access door and take the escalator to the second floor, the view offered by the quiet and rather empty lobby is hardly attractive. On the other hand, the real charm of a café comes from the atmosphere created by the diversity of its clientele. For this reason, we decided to design a lobby with an artistic visual center, one that allows visitors to forget about monotonous work environments, and provides room to sit back and relax while enjoying a cup of coffee.
平面图
轴测图
“山”可以增加空旷大堂的私密感,客流即是“水”,犹如溪水般淌过山,在视觉和心理上增强了大堂开放区域及室外部分的连续性。经过无数次的尝试,我们选择了近300片尺寸不一的叶片:外面呈香槟色镜面电镀用于反射,形成立体的动态滤镜,每个叶片上的颜色和图像都会随着客人和路人举动、姿态、衣着颜色不停地改变。这些尺寸不一的叶片最高处达到2.4米,层峦的“山”为客人带来相对封闭且自由的空间体验。
“Mountains” deliver a cozy feeling of privacy to the open lobby, while the coming and going of visitors becomes “rivers” extending into the distance, just like gentle streams of water flowing through the mountains. Such a visual and psychological enhancement creates a sense of continuity between the open area of the lobby and the outdoor terrace. To this end, after countless attempts, we selected nearly 300 vertical “leaves”:
Their champagne plated exterior provides reflection, forming a three-dimensional dynamic filter. Thus, color and patterns on each leaf change continuously with every move, posture and variation on the clothing of both visitors and passers-by. These leaves of different sizes are planted from the floor up to a height of 2.4 meters. Together, they create a range of mountains that provides visitors with a feeling of relative privacy and freedom of space.
叶片内侧做了不同色度的灰色烤漆处理和紫色座椅一同减弱周围人来人往对内部的打扰,让客人可以更安静的与朋友相处,或享受一个人的独处时光。
Different shades of grey varnish were applied to the inner surface of the leaves. Side by side with multiple sets of purple seats, these symbolic elements reduce the influence of external disturbances, allowing guests to enjoy quality time on their own or with friends.
细致处理室内空间
Sophisticated Indoors
进入室内空间,我们选用了具有神秘隐匿色彩的主题色—孔雀蓝,细节处采用了更多精致的实木及大理石材质。作为“山·水”的延续,近千个大小不一的白色亚克力和镜面不锈钢片垂吊在空间顶部,借助粒子流体动力学模拟溪水的动态,不同的材质,或发光,或反射,犹如缓缓流动的溪水在阳光下的粼粼波光。这股溪流从大堂入口开始,流经层叠变幻的山峦,流向空间中最繁忙活跃的吧台上方,随后在整个咖啡馆散开,最终如水花般消散在室外的阳光平台。
Regarding interiors, we chose a colorful yet mysterious tone of peacock blue as the main color theme, as well as refined solid wood and marble materials to showcase on details. As an extension of the “mountains and rivers”, we hung close to one thousand leaves of white acrylic and reflective stainless steel at the top of the space, using particle hydrodynamics theory to simulate the flow of a stream of water, different material textures, light, and even reflections; just like the gentle flow of water under the sparkling light of the sun. Thus, the stream is born at the entrance to the lobby, then flows through the cascading changes of mountains, into the most dynamic space of the project, right above the service counter, and spreads throughout the café, to eventually dissipate like gentle water flowers under the sun of the outer terrace.
水-顶部叶片定位图
我们尝试改变人们对日常空间类型的惯性定义,有如CUPONE佳程店,是一个喝咖啡的地方,也可以是一件可供欣赏的大型功能性装置艺术品。它被展示在一个强调工作效率的商务楼宇中庭,为这个空间注入温暖与灵动。
We try to change people’s inertial concept of daily space. Therefore, CUPONE Gateway Plaza provides a place to drink coffee, while being an extremely functional art installation in itself. It is based at the heart of a business area that stresses work efficiency, from where it breathes a warm and vivid feeling into the structure.
项目信息——
设计年代: 2016
Project Year: 2016
项目类型: 餐饮
Type: Cafe
客户 : CUPONE
Client: CUPONE
设计方 : SODA architects
Architects: SODA architects
设计团队: 姜元,宋晨,陈菲
Project Team: JIANG Yuan, SONG Chen, CHEN Fei
设计范围: 室内设计,家具,灯具
Design scopes: Interior,furniture,lighting
施工方 : SOK大通策划咨询有限公司
Construction company : SOK Consulting Service Limited
项目地点: 北京市朝阳区霞光里18号佳程广场1层
Location: 1st floor, Gateway Plaza, No.18, XiaGuangLi, Beijing, China.
面积 : 300m2
Area: 300m2
主要材料: 不锈钢,亚克力,木材
Main Materials: Stainless steel,Acrylic,Wood
摄影 : 曹雪峰,林阳
Photographs: CAO Xuefeng,LIN Yang
网站 : www.soda.archi
Website: www.soda.archi
设计事务所介绍——
SODA 建筑师事务所
“设计既催化剂,将项目潜力优雅展现出来的催化剂。”
“Design is the catalyst that elegantly brings out the full potential in a project.”
SODA建筑师事务所由姜元与宋晨在2015年于巴黎和北京同步创建,他们有着建筑及艺术,国内与海外的综合背景。
SODA Architects was founded by Mr. Yuan Jiang and Mr. Chen Song in 2015, in Paris and Beijing simultaneously, using their comprehensive background in local and international forms of architecture and art.
两人分别在:法国“让•努维尔建筑事务所“及 美国“贝氏建筑事务所”实践多年,期间参与了: “苏州博物馆”,“巴黎爱乐交响乐厅”,“中国国家美术馆新馆” 等项目。
Years of experience at Ateliers Jean Nouvel (Paris) and Pei Partnership Architects (Asia) – Pei Partnership Architects Asia respectively, allowed both architects to participate in renowned projects such as “The Suzhou Museum”, “The Paris Philharmonic Symphony Hall”, “The New National Art Museum of China”, among others.
他们曾在2010年入围纽约eVolo设计大赛,近期与VOGUE杂志合作,为LVMH旗下BVLGARI品牌完成 “Gem·Dream·Style”百年珠宝展。
In 2010, they were shortlisted by New York’s eVolo Design Competition and recently, the duo collaborated with VOGUE Magazine on the “Gem·Dream·Style” Retrospective Jewelry Exhibition designed for LVMH’s Bvlgari.
宋晨-(左)-姜元-(右)
姜元 (事务所合伙人)
Yuan Jiang (Founding Partner)
姜元,法国国家注册建筑师,西安建筑科技大学建筑学学士、法国巴黎贝尔维尔国立高等建筑学院建筑学硕士。在创立SODA之前,姜元曾在法国让•努维尔建筑事务所担任设计负责人,2015年与宋晨共同创立SODA建筑师事务所。
Mr. Yuan Jiang is an architect registered to the National Architects Order Board of France. He holds a Bachelor of Architecture from the Xi’an University of Architecture and Technology as well as a Master of Architecture from the École Nationale Supérieure d’Architecture de Paris-Belleville. Prior to founding Soda Architects, Mr. Jiang was appointed responsible for design at Ateliers Jean Nouvel (France). Mr. Jiang returned to China in 2015 and together with Mr. Chen Song co-founded SODA Architects.
宋晨 (事务所合伙人)
Chen Song(Founding Partner)
宋晨,中央美术学院建筑学院学士。在创立SODA之前,宋晨曾在: 环球柏涛建筑事务所,MO Atelier(原贝氏亚洲建筑事务所) , CAA希岸联合建筑事务所担任建筑师和项目负责人,2015年与姜元共同创立SODA建筑师事务所。
Mr. Chen Song holds a Bachelor of Architecture from the Central Academy of Fine Arts. Prior to founding SODA Architects, Mr. Song worked for Aedas Global Architecture,MO Atelier (Pei Partnership Architects -Asia) and Core of Architecture & Art Associates as an architect and project manager. In 2015, Mr. Song co-founded SODA Architects together with Mr. Yuan Jiang.



