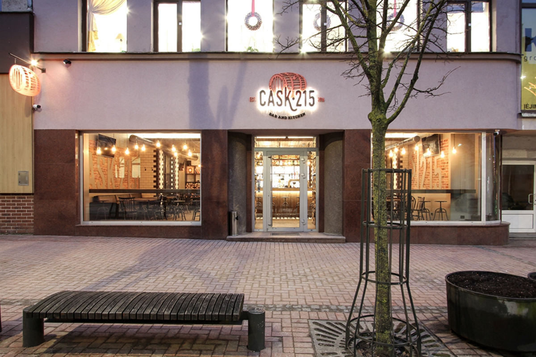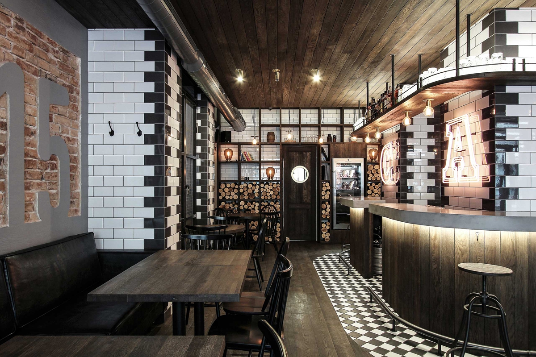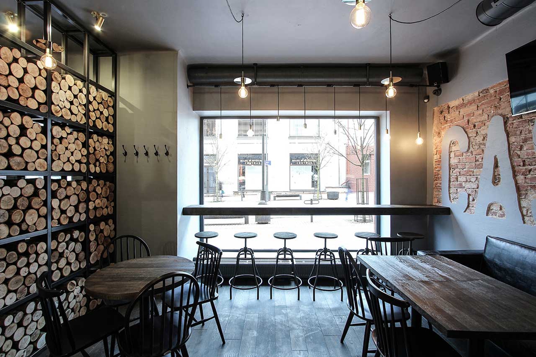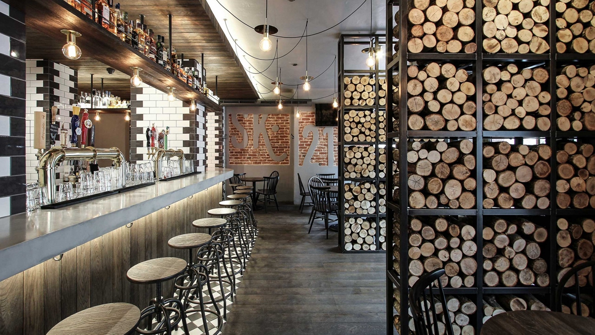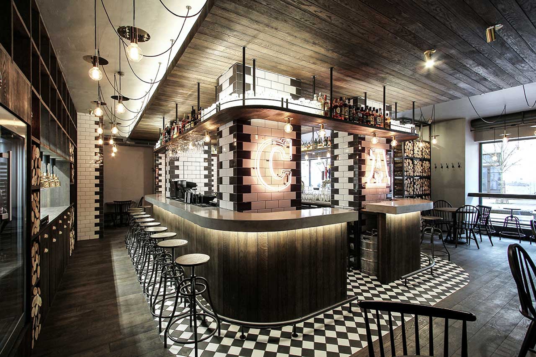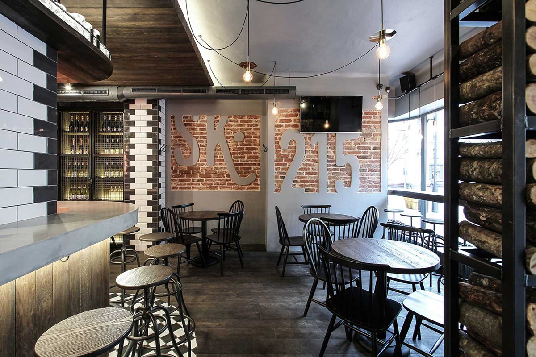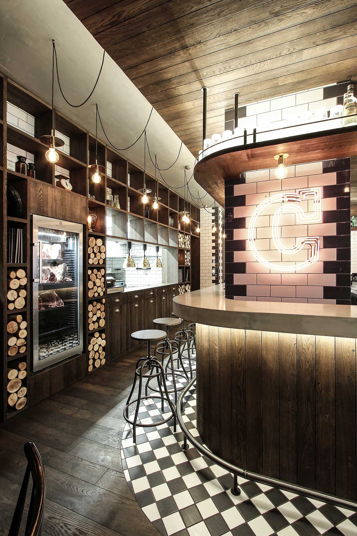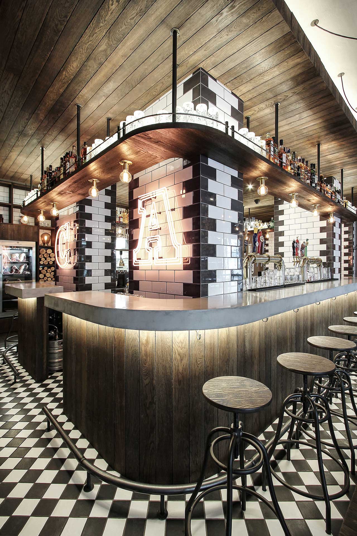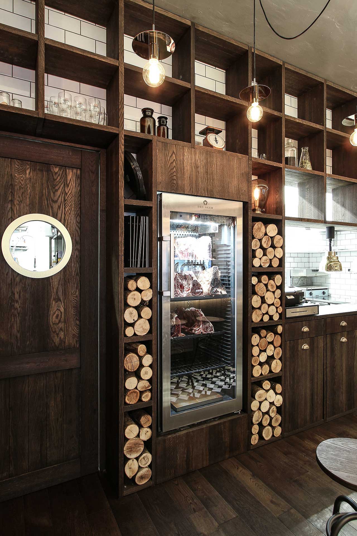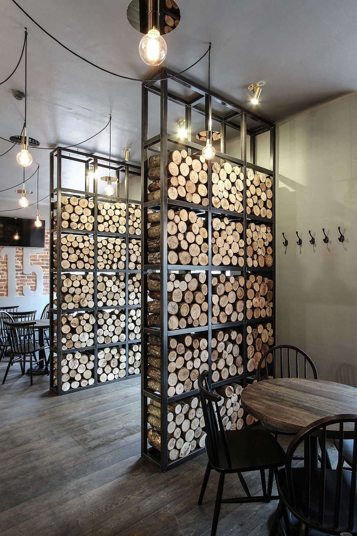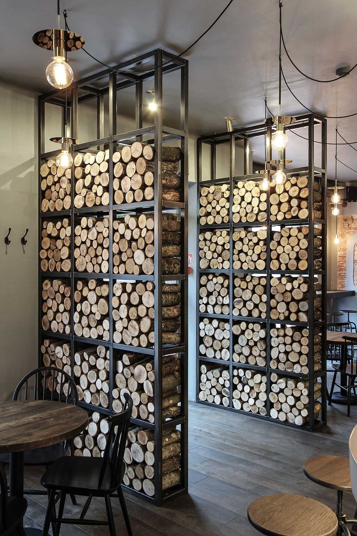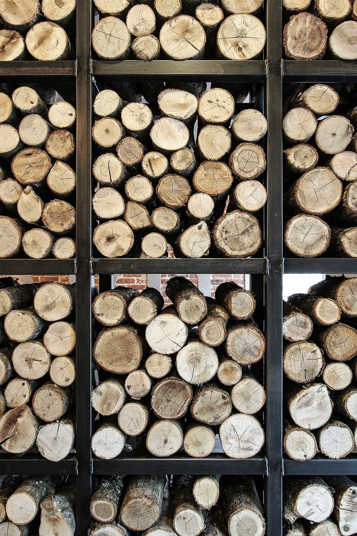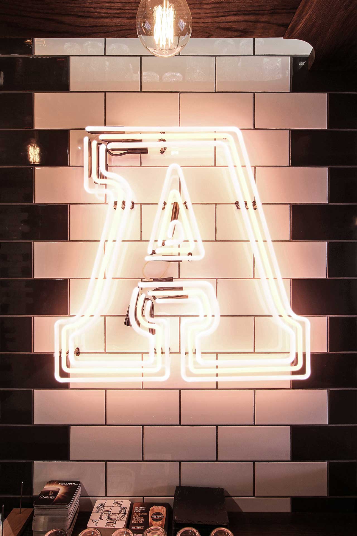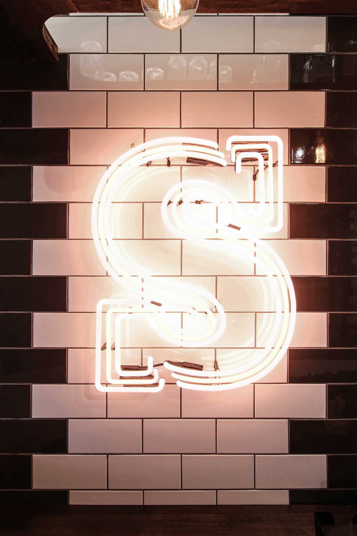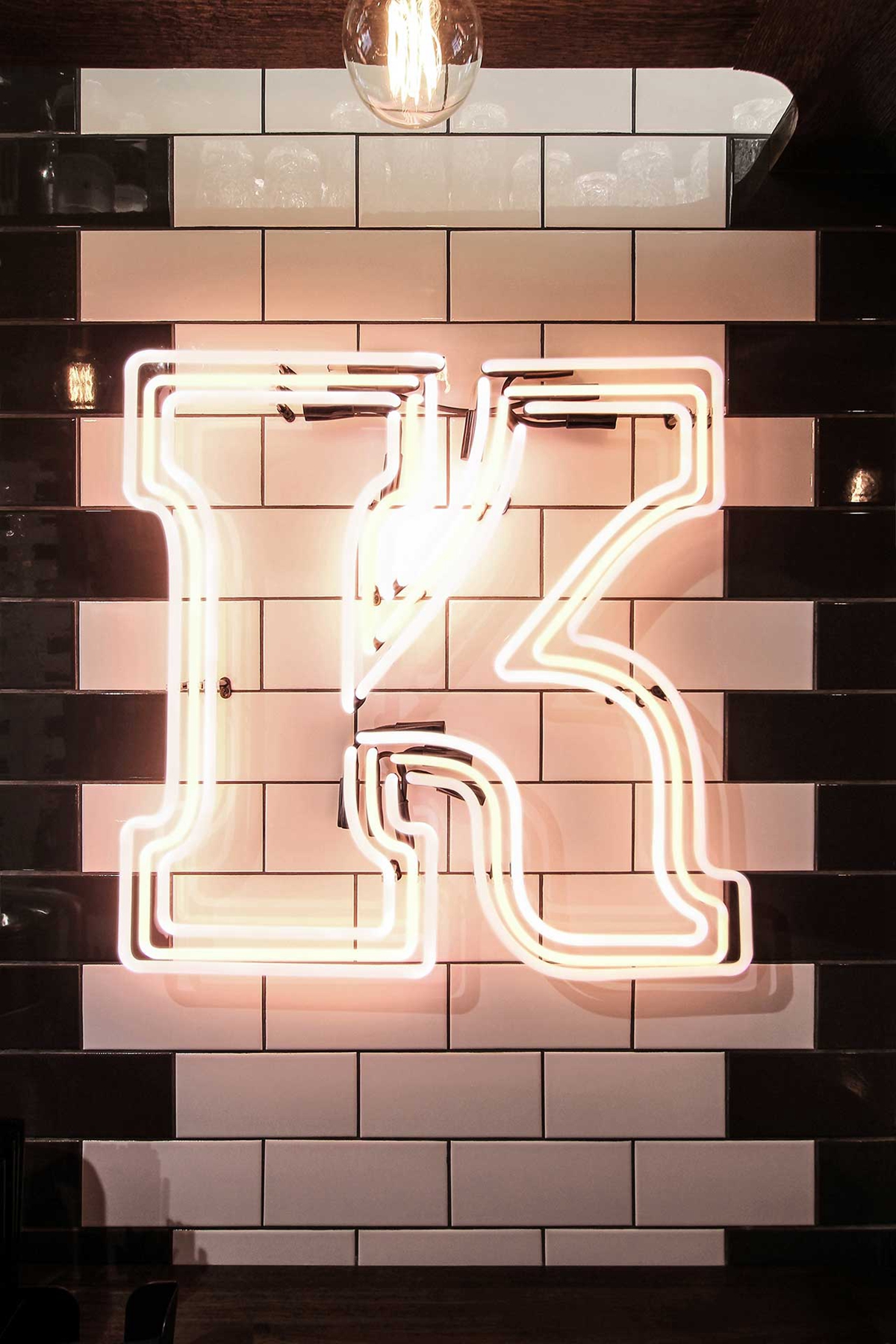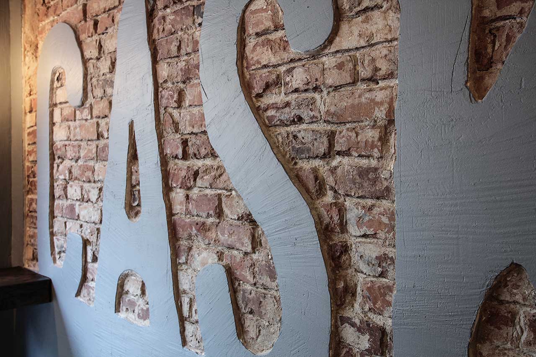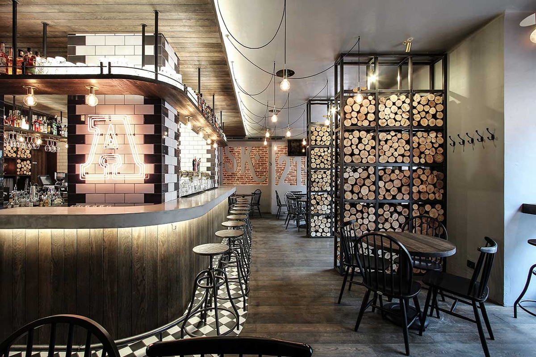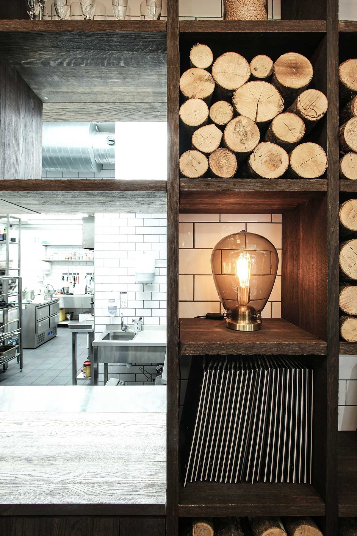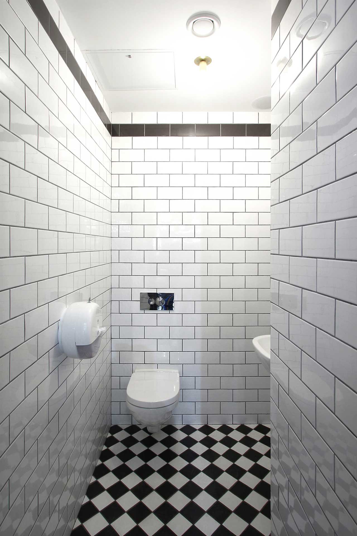Cask 215是一个酒吧,它证明了店铺名称通常是设计灵感的最佳出发点。酒吧位于立陶宛北部的什尤利艾镇,2016年由室内设计师Ramūnas Manikas设计,置身空间中,总让人联想到一个古老的木桶,顾客充分沉浸在店主和设计师营造的氛围里。
Cask 215 is a bar which proves that titles often are the best starting points for design inspiration. Located in the town of Šiauliai in Northern Lithuania, everything about Cask 215 – which was completed by interior designer, Ramūnas Manikas, in 2016 – brings to mind an aged wooden barrel and fully immerses patrons into both the owner’s and designers’ theme.
在面积100多平方米的空间中,一个大吧台占据了中心位置,其他一切围绕在其周围。吧台的设计与旧木桶的灵感最为相似,其特点是环绕着的黑色橡木、圆角和厚实的混凝土台面。同样的黑色橡木也被用于大部分地板、部分天花板,以及所有的圆形桌子。
At just over 100 square meters, the large bar is the centerpiece of the space that everything else revolves around. It bears the strongest design resemblance to that aged wooden barrel inspiration piece, featuring a surround of ebony-colored oak wood, rounded corners (both direct references to barrels) and a thick, concrete bar top. The same dark oak is also used for most of the flooring, parts of the ceiling, as well as for all of the round tabletops and barstools.
同时,吧台周围的地板上拼贴着黑白棋盘瓷砖,同样的配色方案也被用在吧台的柱子上。门洞两旁的两个大方格板以及靠墙的方格板并置,它们坚硬的铁制框架里被堆满大量木头。
Meanwhile, the floor directly surrounding the bar is covered in black and white checkerboard tiles; a colorscheme which is also used in the black and white subway tiles that sheath the columns inside the bar, as well as the supporting columns throughout the space. These are juxtoposed by the two large “panels” on either side of the doorway, as well as those resting along some of the interior walls; their heavy wire, open framework filled with stacked logs.
就像酒吧的标题“木桶”一样,这是一个如此强烈的设计元素,似乎只有组成这个单词的字母才能恰当地在空间中存在。一方面,通过环绕酒吧内部的霓虹灯管(每一个字母“C”、“A”、“S”、“K”出现在一个单独的瓷砖柱子上),以及用混凝土在砖墙上形成“CASK”的图案。
Seeing as the bar’s title, “Cask,” is such a strong design element that it seems only fitting that these letters feature throughout the space; first, via neon light tubes around the interior of the bar itself (each letter, “C” “A” “S” “K” featuring on a separate subway-tiled column) and, second, formed out of concrete on facing brick walls.
总之,得益于木材的优势及与其它工业元素的并置,Cask 215的设计巧妙地创造了一个温暖舒适且极具吸引力的地方。
All in all, thanks to the predominance of wood and its easy juxtoposition with more industrial elements, the design of Cask 215 conspires to create a spot that is inviting for patrons, with a definite warmth and ease.
项目信息——
项目名称:Cask 215餐厅
设计团队:Ramūnas Manikas事务所
年份:2016
项目面积:101.1 m²
地区:立陶宛什尤利艾
摄影:Ramūnas Manikas.


