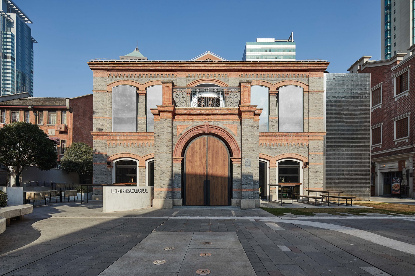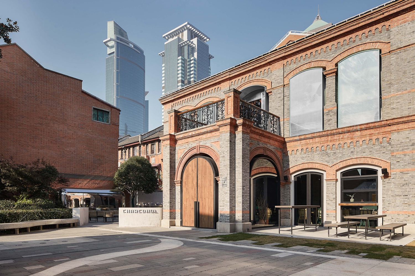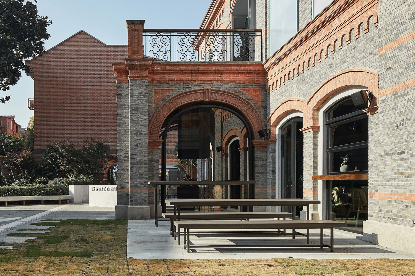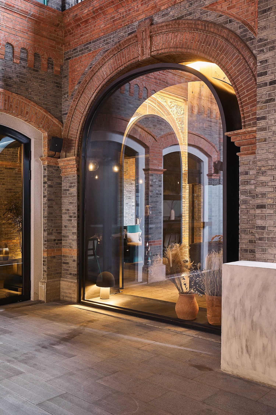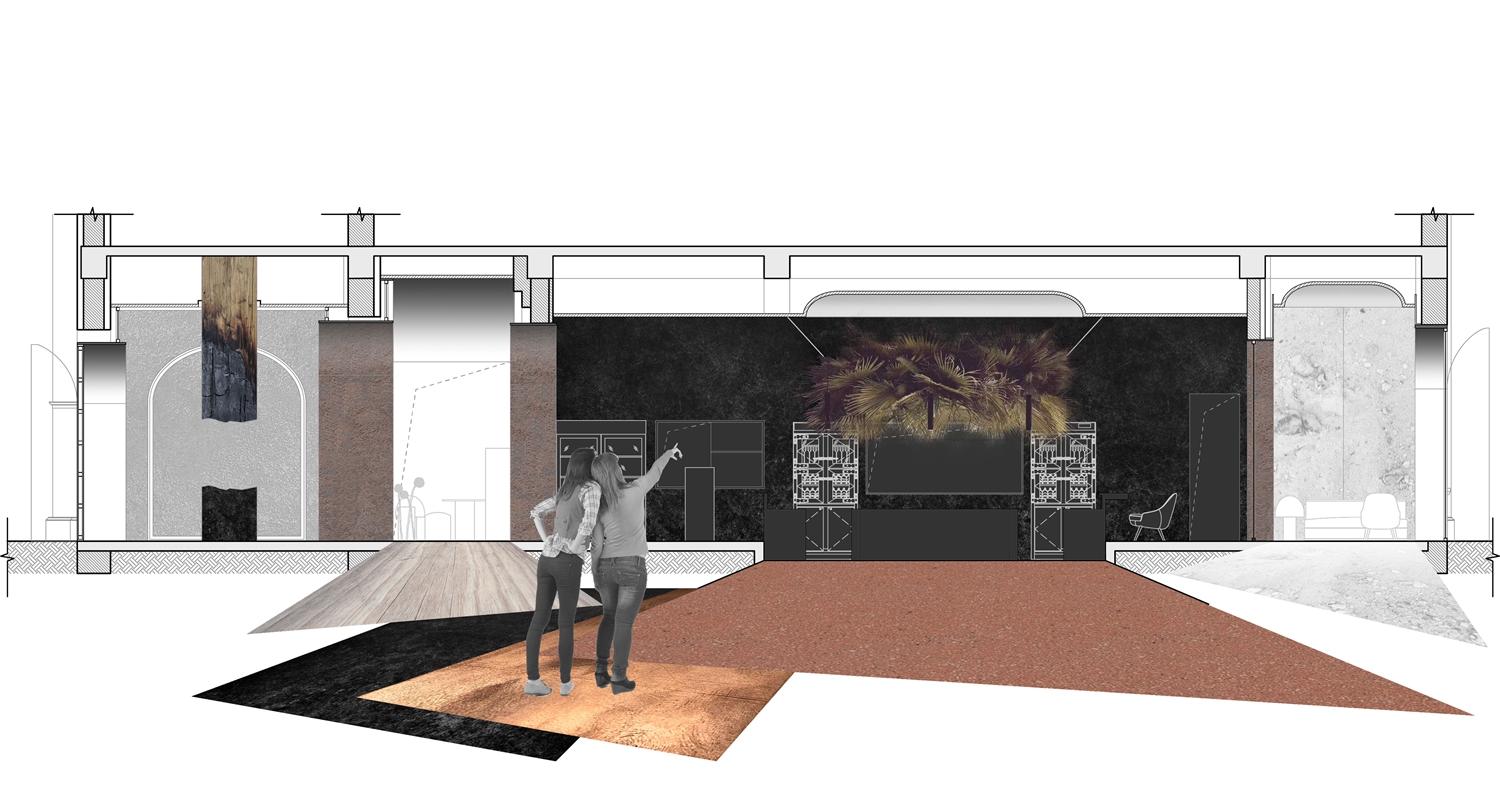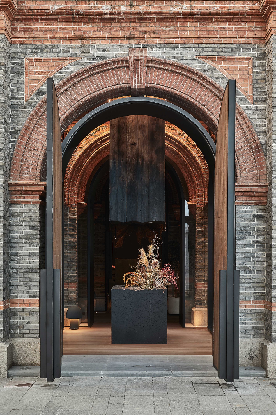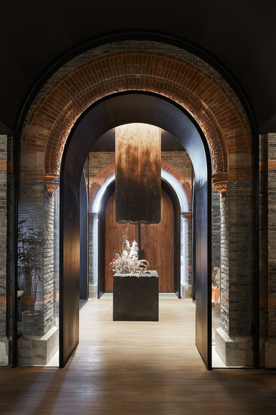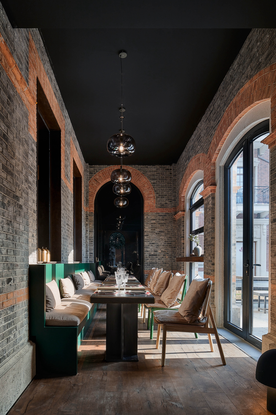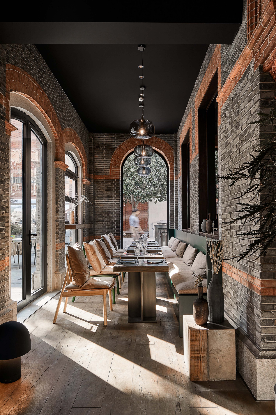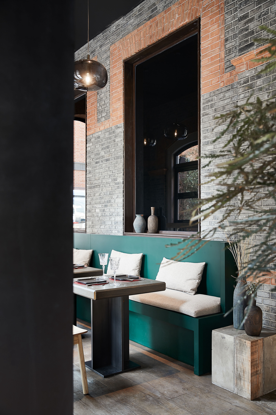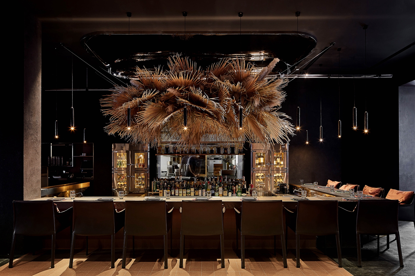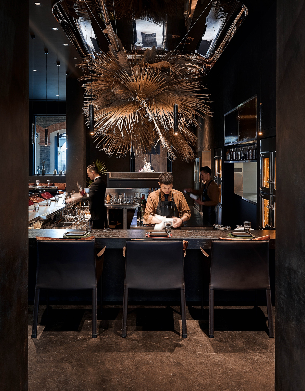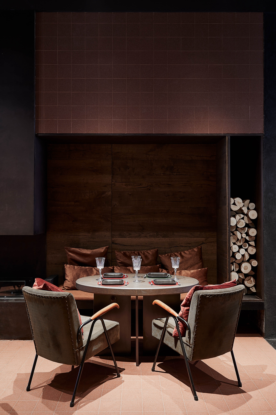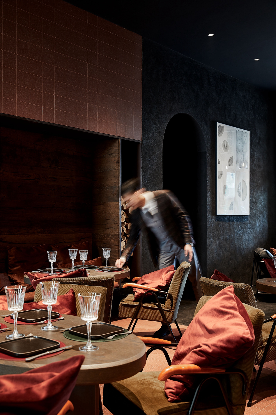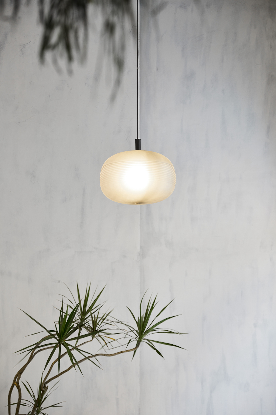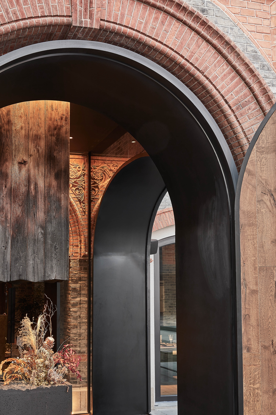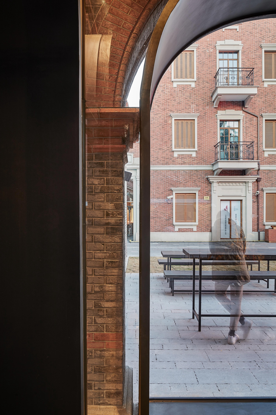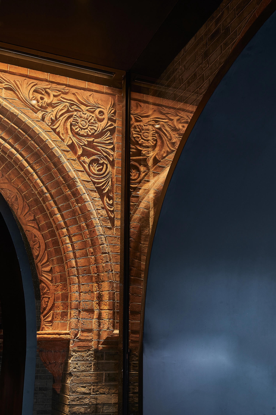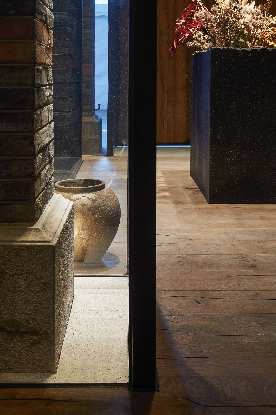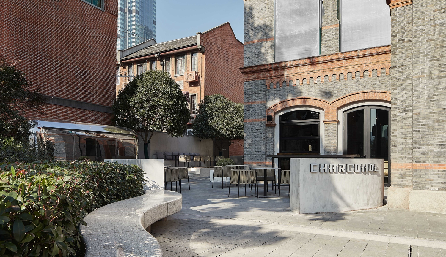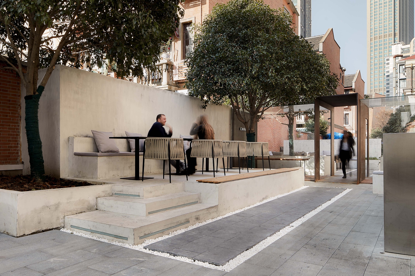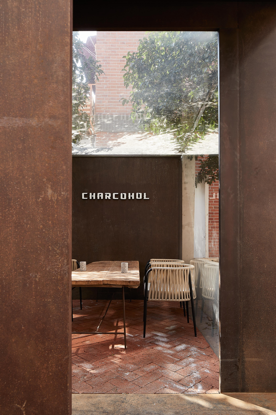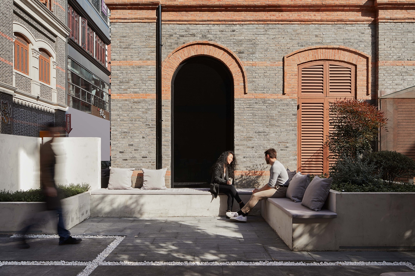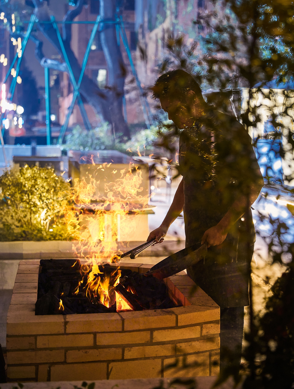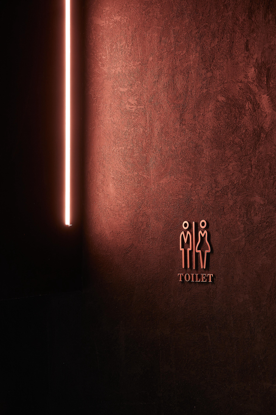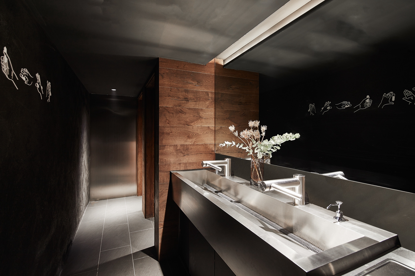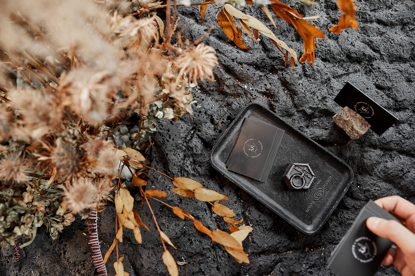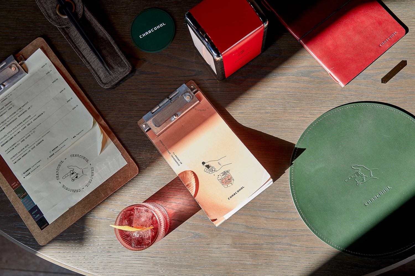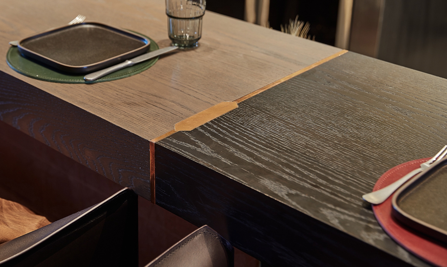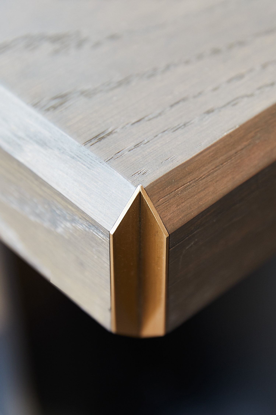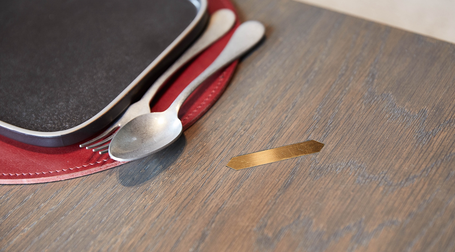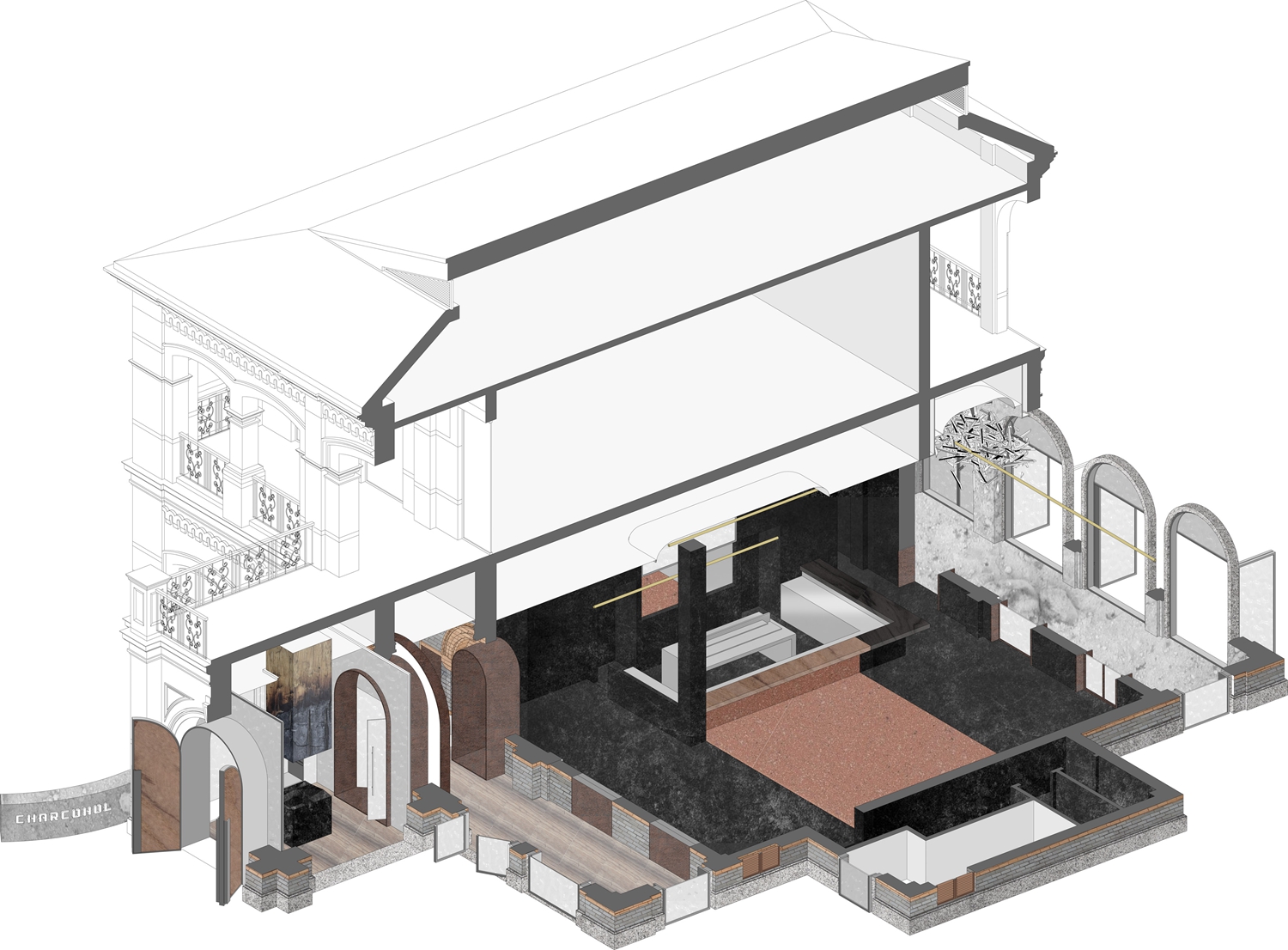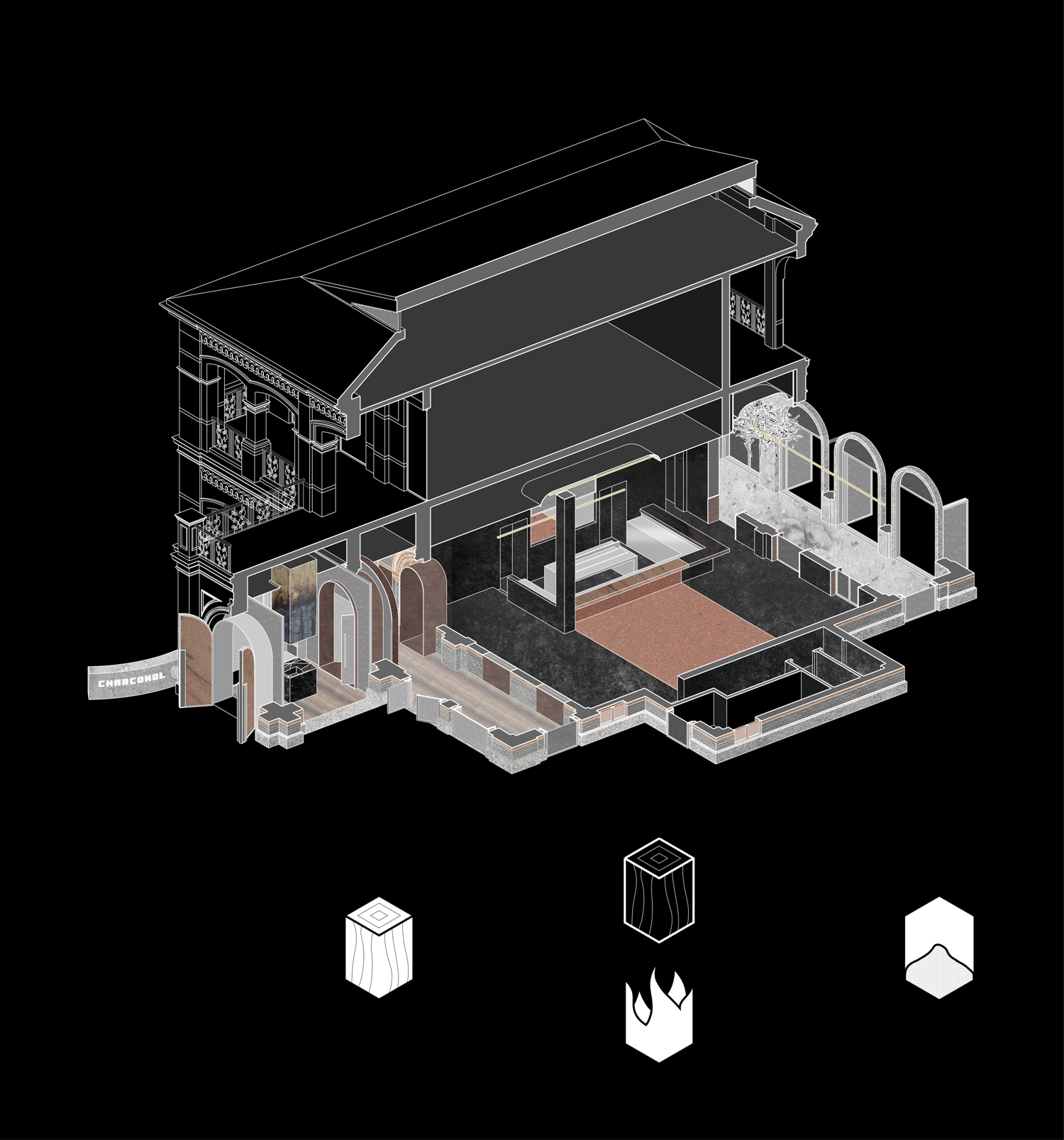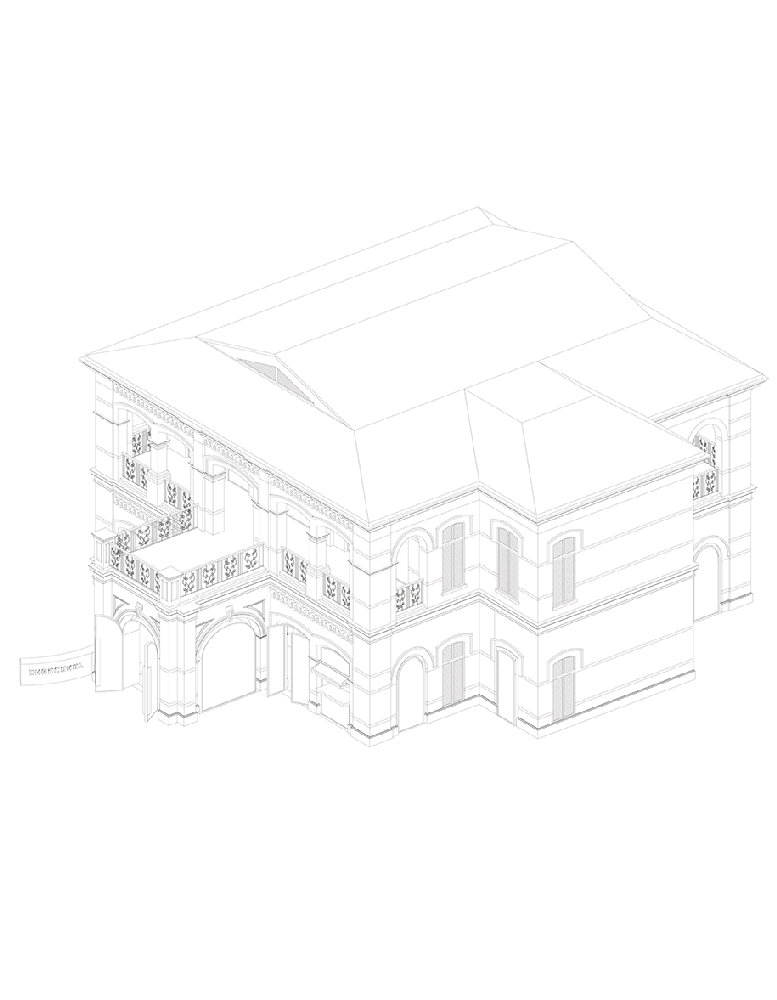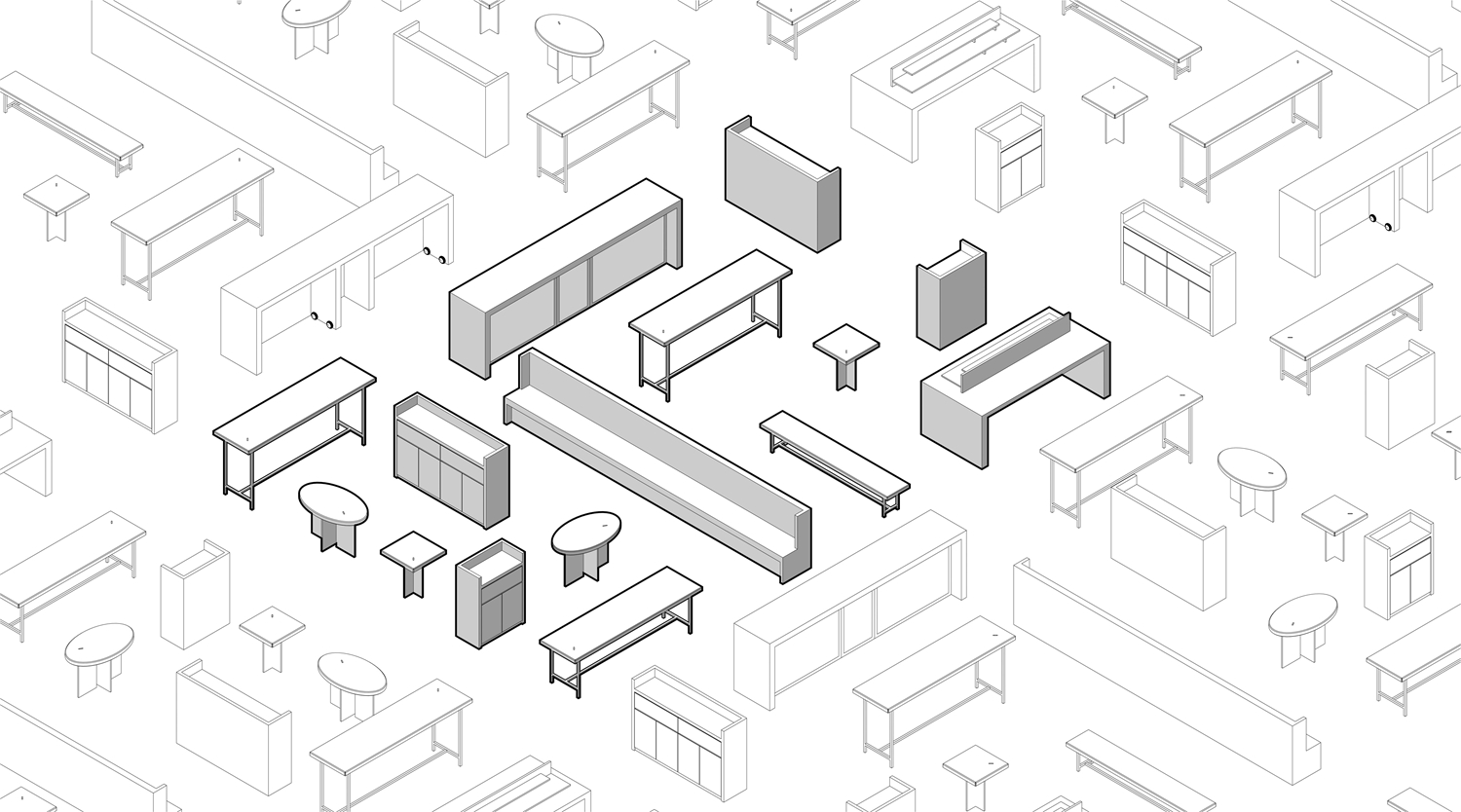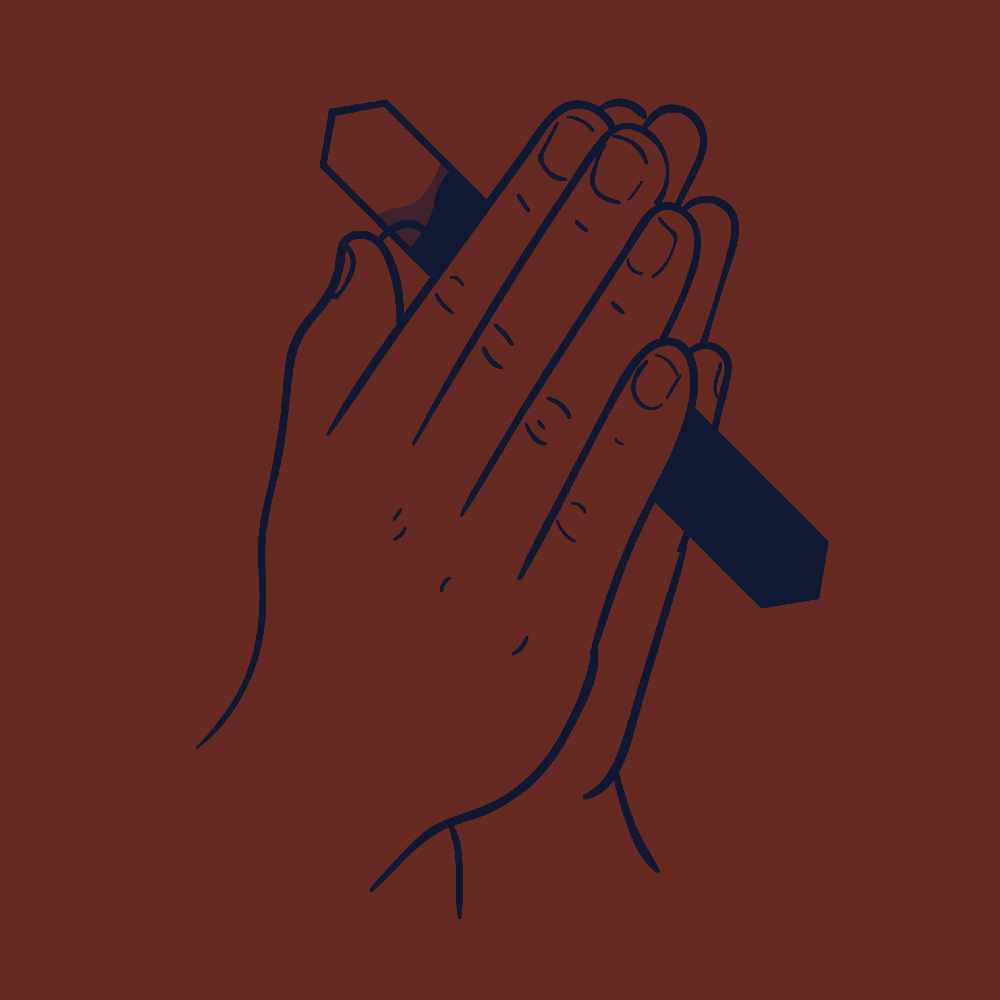CHARCOHOL位于上海市静安区丰盛里的一栋老建筑中,是一家重点打造特色炭烤美食和手工创意鸡尾酒的鸡尾酒餐吧。八荒设计负责了CHARCOHOL从品牌视觉识别系统和建筑改造,到室内、景观及软装的整体设计。
Located in a heritage building in Fengsheng Li in the center of Shanghai, CHARCOHOL is a restaurant and cocktail bar specializing in charcoal-grilled global cuisine and craft cocktails. STUDIO8 was commissioned to design the visual identity, architecture re-use, interior, landscape and soft decoration for the project.
在世界各地的高端餐饮界,美食的创造总是从一个鲜明的概念开始,通过对食材的精心挑选、对烹饪方式的巧妙设计、对火候的精准把握,以及呈现细节的完美拿捏,最后形成一种独一无二的美食体验。这一点,餐饮和设计,不乏相似之处。在八荒设计的所承接的所有餐饮空间项目中,他们总是受到主厨烹饪理念的启发,把美食的概念作为空间设计的灵感。这一次,当主厨料理小熊找到Shirley和Andrea的时候,小熊告诉他们自己的灵感来自于森林和火。他说:“简单优质的食材在对的时间和温度的作用下,就能成为最精彩的美食。”这也是为什么Shirley和Andrea提出将餐厅命名为CHARCOHOL。“CHAR”来自于碳CHARCOAL、“COHOL”来自于酒精ALCOHOL,CHARCOHOL意味碳和酒精的结合。这也是餐吧logo的设计概念——一段盛着酒精的碳。
Creating an exclusive food experience always starts with a strong concept in mind, which gradually evolves until it’s finalized with carefully selected details. When Chef Mandela Zhu first met STUDIO8’s design principals, Shirley and Andrea, he told them the food and drinks of his new bar are greatly inspired by forest and fire. The miraculous chemistry of taste happens when carefully selected simple ingredients are cooked at the right temperature for the right time. In a way, design is very similar to culinary arts. STUDIO8 was very inspired by the chef’s cooking principles in all of their F&B projects. This is why Shirley and Andrea named the restaurant CHARCOHOL, a combination of charcoal and alcohol, also the concept of CHARCOHOL’s logo.
▲时间轴
▲温度轴
理解了主厨的烹饪概念后,八荒提炼了两个重要元素作为空间设计的概念:时间与温度。整个空间由南向北,从玄关、玄廊,至主厅、后室,顺着木炭燃烧的“时间轴”展开。在空间的中心位置与东西方向的“温度(火)轴”交叉。
STUDIO8 embarked on creating a space that reflects the chef’s vision and ultimately goes beyond it. Inspired by the transformative nature of charcoal and its role in food creation, the design unfolds around an axis of time, crossed by an axis of temperature.
由南至北,穿过主入口玄关,玄关以后的餐吧空间被分为三个区域,以时间轴为逻辑,描述从“木”燃烧至“碳”,最后变为“灰烬”的过程。木-碳-灰烬的概念在主入口玄关浓缩体现为一根从天花悬落至半空的木桩,从天花起,由木逐渐燃烧至木炭,直至地面火山岩制成的黑色“碳”底座,作为迎客台。
From south to north, stretching across the main entrance, three dining halls conceptualize the transformation of wood to charcoal and finally to ash. The notion of the dining concept is summed up in the small portico at the entrance, where a half-burnt wooden column hangs from the ceiling and ends in a lava stone block on the floor, welcoming the guests.
绕过迎客图腾来到第一个餐吧空间-玄廊,木地板和穿插的绿色家具代表了“木”的森林概念,八荒设计保留了原建筑门廊立面的砖墙。然后来到主厅,这里是“木”燃烧至“碳”的空间,因此所有地面和墙面都转变成炭黑色。穿过主厅来到后室,“灰烬”的空间为灰白色,透过靠近尽头的墙边的灰,再次隐约可见原建筑砖墙。餐吧中间的由西至东,温度轴连接厨房、吧台,由代表火的红色地砖连接餐饮空间西墙的壁炉。
Consequently, the first hall implements wood flooring and preserves the untouched original walls of the building, while the main hall is converted to total black. At the end of the space follows the third hall, which once again shows some of the original brick wall and is finished with white-grey plastered walls. A glass box with ashes adorns this space as well. In the orthogonal direction, one can observe the temperature axis, spanning from the kitchen to the fireplace and projected on the ground through reddish tiles.
为了加强每一个用餐区域的概念,八荒利用灯光、道具和装置,精心打造每个区域的氛围。“木”玄廊面对丰盛里广场,阳关透过植物,洒在原建筑砖墙上,树影婆娑。“碳”主厅的墙面和地面虽是黑色,但都有随着光影变化的粗糙肌理。在吧台正中时间轴与温度轴交叉的位置,八荒设计亲手制作了预示着餐饮盛宴的大型蒲葵装置,再由天花的镜面穹顶反射延伸,仿佛悬挂于天空。与之呼应的“灰烬”后室中心的小镜面穹顶下则悬挂了预示重生的芭蕉叶和尤加利果装置。
In line with the concept, each dining hall obtains its own particular ambience from partially custom-made furniture, lighting and installation. The wood hall opens towards the main plaza of Fengsheng Li, where sunlight shines through the trees onto the brick walls. In the center of CHARCOHOL is the main black hall, the most intimate and cozy area in the whole space. The rough texture of the black walls and floors reflects light differently throughout the day, creating a changing ambience. At the cross of the time and the temperature axes, above the bar, a giant installation of fanned palm leaves arranged by STUDIO8 hangs underneath the reflective stainless steel dome, celebrating the banquet of food and drink. Along the time axis in the ash area, another installation made of banana leaves and eucalyptus seeds hangs like a bouquet chandelier, representing renewal from ash.
考虑到CHARCOHOL项目所在建筑的历史性,八荒希望最大程度地尊重和保留原建筑。在将原半室外的玄关及门廊空间改为室内用餐空间的改造过程中,为了避免破坏原建筑立面的装饰,八荒设计了与整个建筑立面完全分离的独立钢结构、玻璃系统,非但没有触碰原建筑立面,还从门廊内侧通过巧妙的灯光点缀,向博物馆一样着重勾勒突出了建筑的美。
Considering that the restaurant occupies a historic house in the center of Shanghai, the renovation demands a respectful attitude towards the architectural heritage. Therefore, special details were developed to connect the new facade elements and the old structure. The newly added steel and glass structure is completely detached from the original building, and a system of special wall washer lighting highlights the beauty of the architecture, giving it the quality of a museum.
八荒设计还设计了CHARCOHOL的室外花园,作为“温度轴”的延伸,延续“灰”后室的材质。花园的中心是一个烧烤私宴功能的玻璃耐候钢板的阳光房。阳光房的花园里种有各种烹饪用的香草及花果,人们可以在这里享受阳光、咖啡,和休闲炭烤等美味。
CHARCOHOL also has an outdoor seating area, which carries on the design of the ash area and is an extension of the temperature axis. The main feature here is the glass room, where guests can enjoy freshly baked food from the nearby brick stove. The garden also has a mix of aromatic flowers and herbs, some of which are used in the kitchen.
项目信息——
项目名称:CHARCOHOL巧客餐厅与鸡尾酒吧设计
室内设计:八荒设计STUDIO8
主创建筑师: Shirley Dong (董雪莲), Andrea Maira
项目地址:中国上海市茂名北路245弄丰盛里18号
完成时间:2019年
面积:300平方米
客户: 上海巧客餐饮管理有限公司
合作方:八荒设计STUDIO8团队
使用材料:木、耐候钢、钢、不锈钢、水泥、瓷砖、铜
品牌/产品:本土, Lost&Found, 吱音,不造,ZARA HOME,AYTM,PUEBCO,Mosa
施工单位:上海拓起建筑装饰工程有限公司
PROJECT INFORMATION——
Project Name: CHARCOHOL Restaurant & Cocktail Bar
Lead Architects: Shirley Dong,Andrea Maira
Design Firm: STUDIO8
Project Location: No. 18, Fengshengli,Lane 245 North Maoming Road, Shanghai
Completion Year: 2019
Gross Built Area: 300sqm
Photo Credits: Sven Zhang
Client: CHARCOHOL
Collaborators:Studio8 design team
Materials: wood, corten, steel, stainless steel, concrete, tiles, copper, brass
Brands: Bentu, Lost&Found, Ziin, Zaozuo, Zara Home, Aytm, Puebco, Mosa
Construction Company: Shanghai Tuoqi Construction and Decoration Co., Ltd


