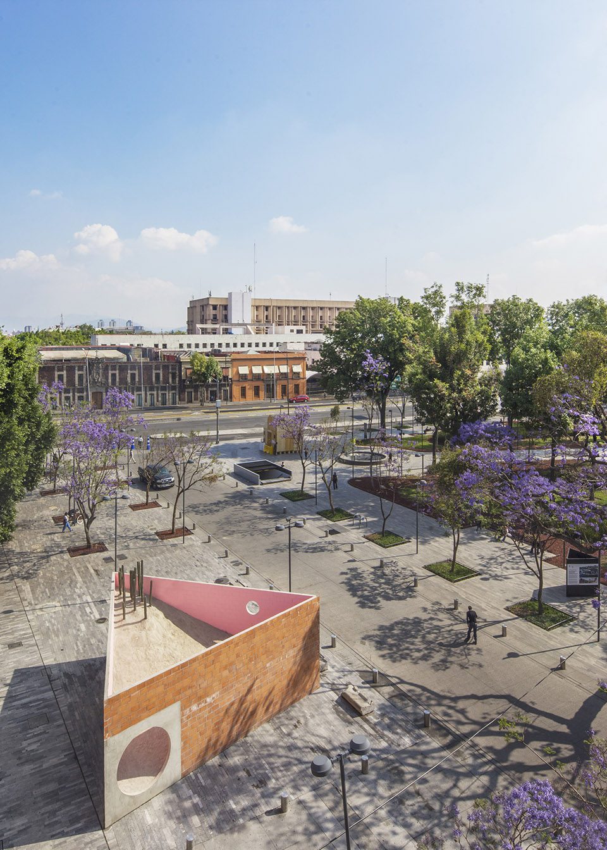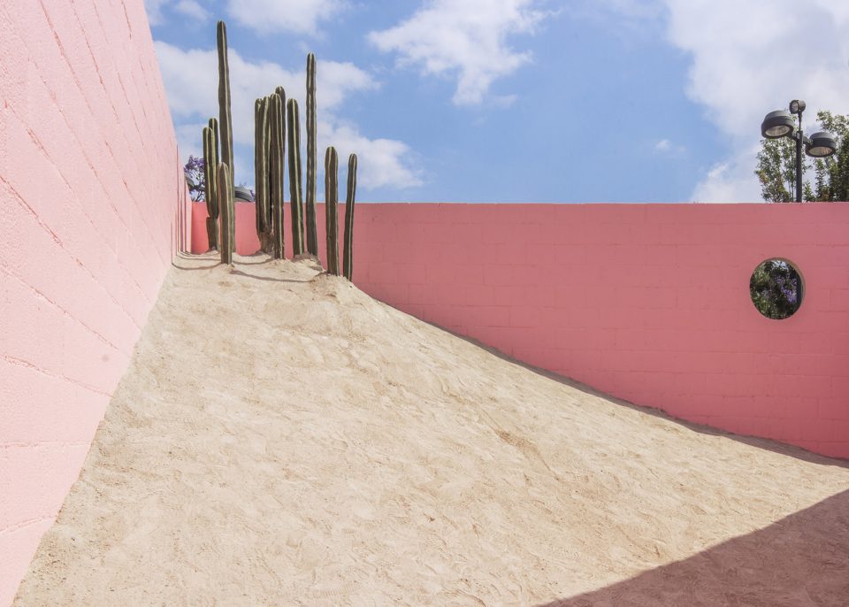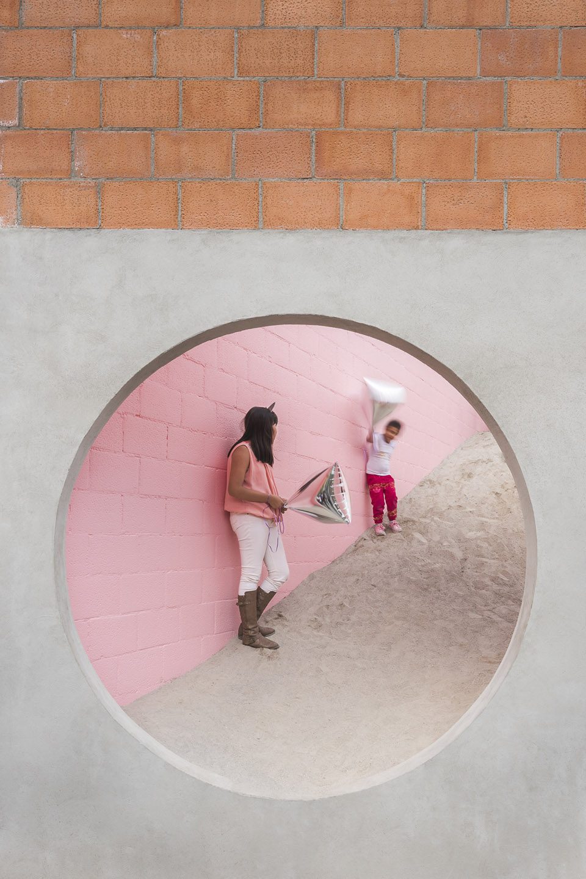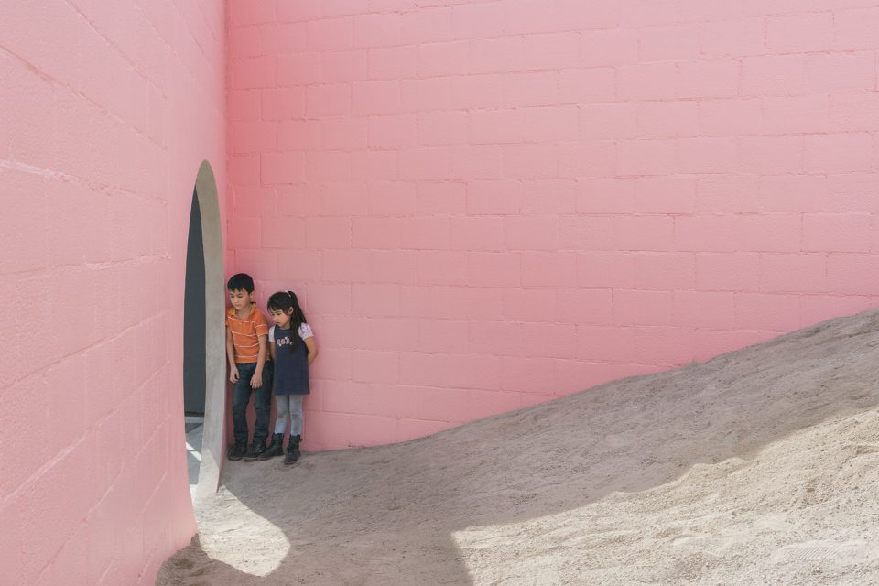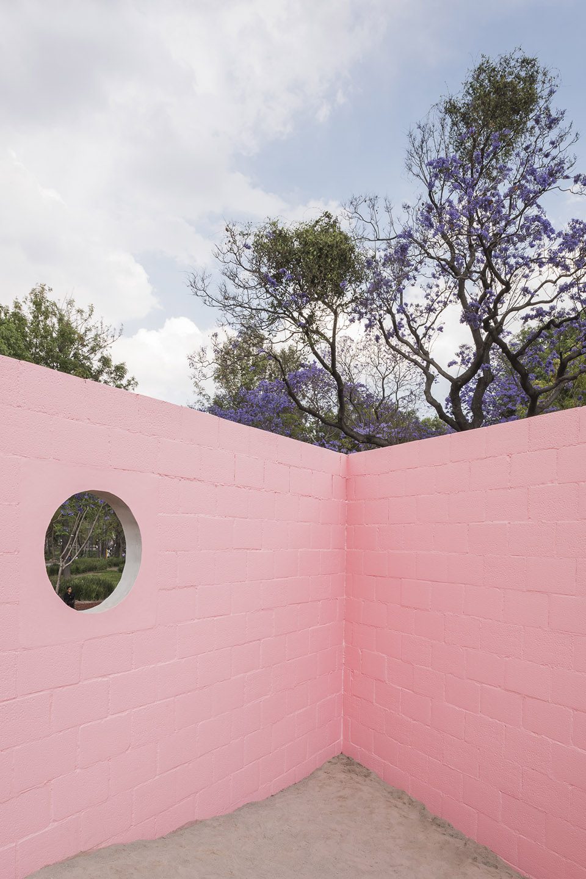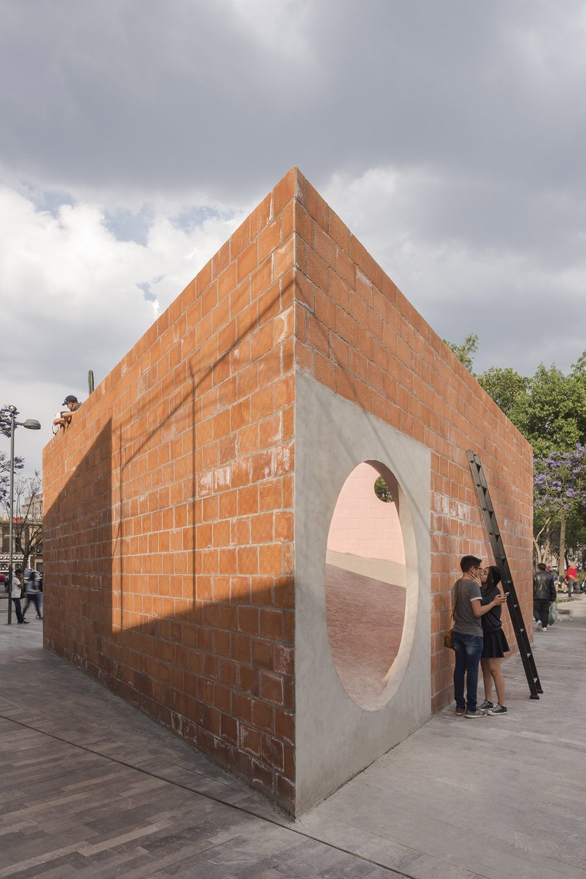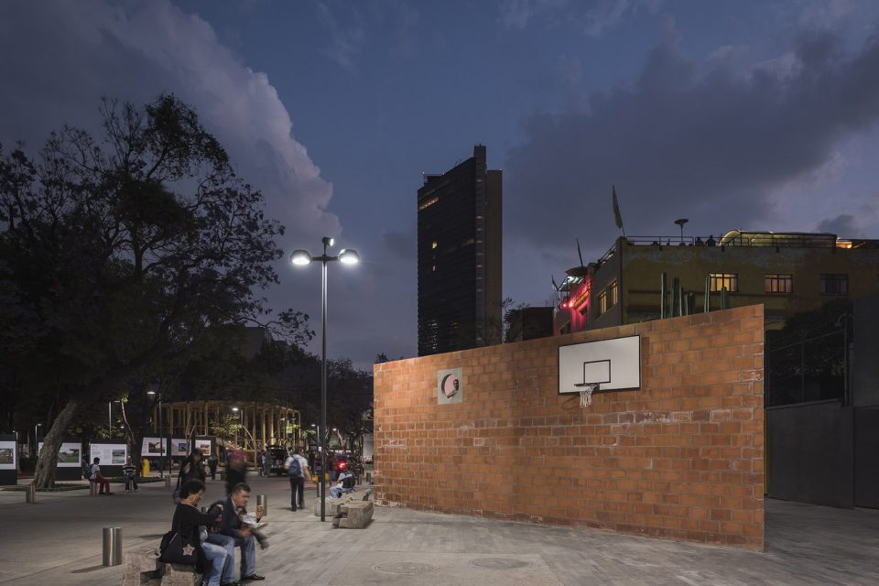ROOM是一个由三面4米高混凝土墙壁围合出的42平方米三角形空间。墙壁内侧着粉红色,外侧不做处理。ROOM仅有一个直径2米的圆形出入口,和一处距地面2.8米,直径60厘米的舷窗。两个洞口均是预制混凝土构件,如同普通的污水围墙。展馆可以通过在圆形洞口放置几个实木面板来关闭入口。ROOM将内部空间与外部空间完全隔离,仅包含必要的内部设计。这个房间创造了一个小型空间,在这里,城市压力被排解吸收。
The ROOM is a 43 ㎡ triangular space surrounded by 4 meters-high walls. The walls are built in concrete blocks. The external surface of the walls is raw, the internal one is painted in light pink (RAL 3015). The ROOM has one circular entrance measuring 2 meters in diameter, and a smaller porthole measuring 60 centimeters placed 2,8 meters above the ground level. Both holes are realized with precast concrete elements, such as common sewage headwalls. If needed, the entrance of the ROOM can be closed by placing a couple of solid wood panels in front of it. The ROOM includes certain things and excludes others: it separates an interior from an exterior space. It produces a small region where the urban pressure of Mexico City is both absorbed and provisionally suspended.
▼鸟瞰展馆,the ROOM pavilion
房间内部,一幅宁静的“沙漠碎片”将人的记忆带回到城市的历史起源。空间内不设任何特殊的活动,也不试图对其未来的可能性预期,室内平缓的坡度足以承受各种活动可能性。
Inside, a silent “fragment of desert” holds the memory of the origin of the city. It doesn’t suggest any specific activity, nor tries to forsee them. Its gentle slope is generous enough to accept the unpredictable.
▼“沙漠碎片”带回城市的沙漠记忆,the “fragment of desert” holds the memory of the origin of the city
▼展馆的圆形出入口, the ROOM has one circular entrance
▼墙壁的原型舷窗,the round porthole
房间外部,墙壁以外的展示空间总占地面积120平方米,满足多样节庆活动。同时,这些墙壁还可以被漆成各种颜色,承重临时结构,铺设广告,甚至推倒移除。
Outside, the walls provide 120 m2 of total exhibition surface for the festival purposes. But they can also be painted, used to hold temporary structures, covered with advertisment, vandalized.
▼展馆外墙可用作多种活动,the external wall can be used for different activities
ROOM可以被自由拆卸或移除,其建造材料也可以被回收再利用于新的展馆,但在这里,ROOM将会被保留。
Finally, the ROOM can be easily dismantled or, rather, demolished. Its ordinary construction material can be collected and recycled. New concrete blocks can be produced from the old ones. But the ROOM is meant to stay.
▼别样的城市景观,the unique concrete block
▼轴测图,axon


