全民畅读是一家以设计为驱动力,通过空间运营不断向用户给出优质文化生活方式的创业公司。旗下的全民畅读书店(郎园park)以文化生活空间运营的新零售模式(New Retailing)为基础,结合独特的空间设计风格荣获了2018“年度最美书店”,现已成为北京石景山区的文化地标。书店新零售是以互联网为依托,通过运用大数据、人工智能等手段重塑业态结构,并对线上服务、线下体验以及现代物流进行深度融合的零售新模式,将阅读环境极大融入艺术人文主题。
Renchang reading is a design driven company, through the spatial operation to deliver the high-quality cultural lifestyle. According to the emerging cultural consumption phenomenon to integrate the “entertainment, interaction and experience” in China, new retail mode is based on the Internet, through the use of big data, such as artificial intelligence means to reshape the structure of the online services, offline experiences with modern logistics. The design of the Quanmin Changdu bookstore (Lang Yuan park) with the “New Retailing” business mode, has won the 2018 “most beautiful bookstore of the year”, and becoming the cultural landmark in Shijingshan district of Beijing.
项目所在地原是八宝山附近一个四合院落古玩市场,随着北京城市更新的策略的改变,腾退后的古玩市场如同很多老旧的城市空间面临新的升级与和发展。通过改造其中一座完整的院落来形成一个新型的阅读场景,使得空间体验超越传统意义上的书店,而是一个集合城市文化客厅与新零售的这种理念的场所。
The bookstore is located in former antique market inside a sequence of courtyard house. With the change of Beijing‘s urban renewal strategy, the antique market calls for upgrade just like many collapsing urban spaces. By transforming one of the complete courtyards to form a new type of reading experience space, it is actually beyond the traditional sense of bookstore, but a cluster of urban living room and the new retail concept of the “ GENIUSLOCI”. It aims to build a concept of reading complex integrating distinctive design with diverse cultural experience and new consumption scenarios.
古玩市场的原始结构不是传统硬山木结构房屋,而是九十年代新建的砖混结构仿古形式。新的设计在没有过多改变原始结构的状态下,东西两侧原始的房屋结构之间做了一个下沉的处理,利用玻璃幕墙将两侧厢房联动在一起,形成一个大体量的空间。 并在这个新加建的阳光房内设置了一系列的内庭院,包括一个圆形的庭院,以及靠南的地方一个长条形的庭院等,这种穿插的关系加强了展示和人流动线的丰富性。
The original courtyard house of the antique market is not the traditional Gable wall timber structure, but the brick and concrete structure built in the 1990s. After demolishing the facade of original structure, the new design creates a sinking area in between the east and west side of the wing room, and connected the wing rooms with the glass curtain wall to form a massive continue space. In addition, a series of inner courtyards are set in this newly built sunshine room, including a circular courtyard and a long courtyard near the south, etc. This interspersed relationship strengthens the richness of the exhibited space and human flow line.
新的书店空间具备工业化特质的开敞空间以及传统的园林的转折起伏.。玻璃幕墙的出现不但不影响原有古建筑的整体结构,而且抬头向天的时候清式屋顶轮廓若隐若现,产生了新与旧的对话。室内外的空间节奏需要契合新零售的消费内容,因此在形成图书阅读的氛围外,空间还提供大大小小的书房,二层的休闲空间和小的睡眠舱的隔间等。另外还增加几种大型的开放集合型的阅读办公,提供不同的形态的阅读方式。除此以外,整个空间也提供了咖啡与餐饮 并且在南侧加入了一个健身房,动态和静态并行。
The bookstore space featuring welcoming-gesture creates an industrial large space with the twists and turns characteristic of traditional garden. The appearance of glass curtain wall does not affect the integral structure of original ancient building, which is open to the sky, and shows clear type rooftop outline. In addition to forming the atmosphere of reading books, the space also provides large and small study rooms, leisure space on the second floor and small sleeping cabin compartments. Moreover, several large open collection reading offices are added to provide different forms of reading.
竖向空间当中充分利用它的夹层空间,设置了不同高度的变化,获得私密感和归属感的场所, 让不同年龄段的使用者都能找到喜好的空间体验。整个书店南侧是一个独立的咖啡实验室,在夜晚的时候可以转变成为一个酒吧的形态, 形成一个全天功能多元复合的空间。 在一些留白的空间的处理上,融入了文创品的展示与零售的概念, 多功能的重叠使得这个1000多平米的书店空间可以有不同的功能和内容的在一天内交替发生。这样的设计手法强调几种不同场景层次的过渡,达到阅读与文化空间运营多种业态共生的状态。
In the vertical space, it makes full use of the interlayer space, and sets the change of different heights to obtain the place of privacy and sense of belonging, so that users of different age groups can find the space experience they like. To the south of the whole bookstore is an independent coffee lab, which can be transformed into a bar at night, forming a multi-functional and complex space. The concept of display and retail of cultural and creative products is integrated, emphasizing the transition of several different scene levels to achieve the symbiosis of reading and cultural space operation.
在国内兴起了大量的书店的建设高潮情况下,全民畅读探讨如何走出传统书店的困境, 让特色鲜明的空间设计融入形式多样的文化业态,孵化新的消费模式,打造一个阅读综合体的概念。在新零售经济的牵引下,对文化空间的更高要求确实是提升思想以及改良行为的首要条件。当不同年龄的使用者驻留于此,文化的交融会在书店发酵,最终使得全民畅读的空间内核与他的运营内容是独一无二与无法复制。
Under the trend of arising large number of new bookstores in China, Quanmin Changdu bookstore is to explore how to get out of the dilemma of traditional bookstores. Within the traction of the new retail economy, the higher requirement for cultural space is indeed the primary condition for improving thinking and behavior. When users of different ages reside here, the cultural blending will ferment in the bookstore, and finally reshape the space with unique content which cannot be copied.
项目信息——
设计单位:hyperSity建筑设计事务所
客户:全民畅读
项目地址:北京市,石景山区
设计内容:建筑改造、室内设计
建筑面积:约1000平米
设计时间:2018.06-2018.08
施工时间:2018.10-2019.2
设计团队:宋羽、朱荣贞、滕璐、康家旗
摄影: 栗冬
Design Unit: hyperSity Architects
Client: Ireading
Project Address: Shijingshan District, Beijing
Design Content: Architectural and interior design
Gross Floor Area: about 1000 square meters
Design Period: 2018.06-2018.08
Construction Period: 2018.9-2018.12
Design team: Shi Yang, Li Shaojun, Song Yu, Zhu Rongzhen
Photography: Li Dong





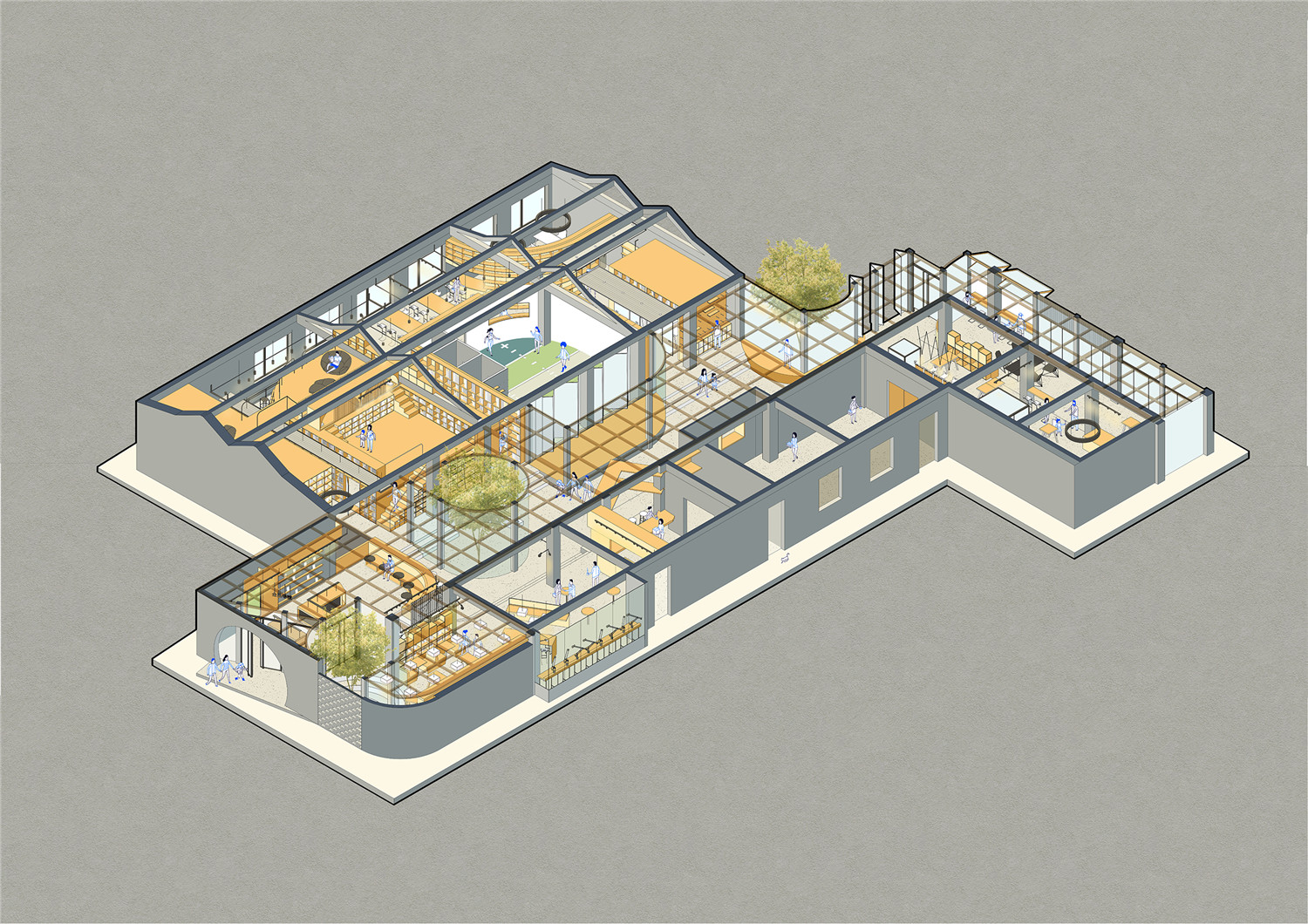


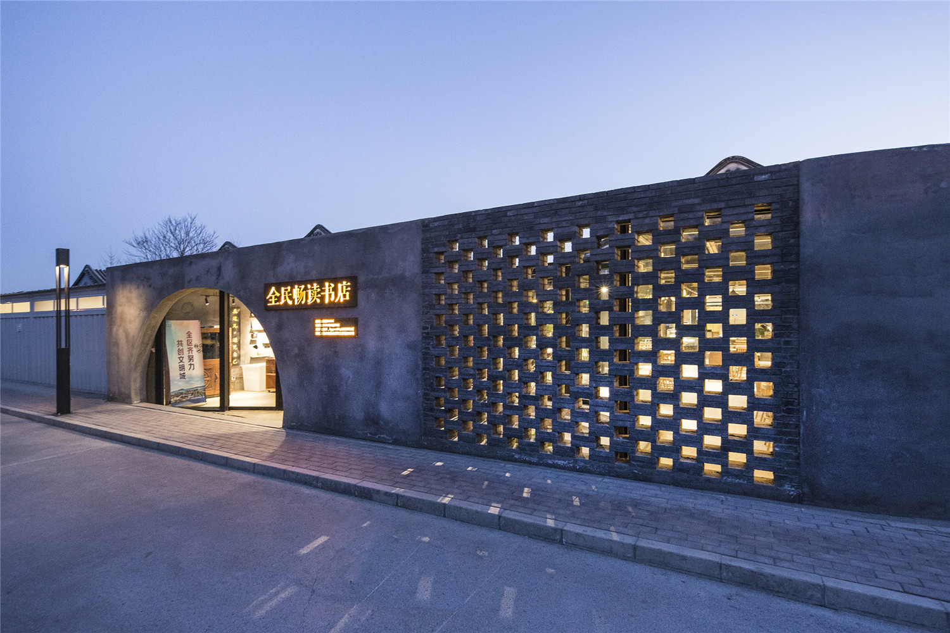











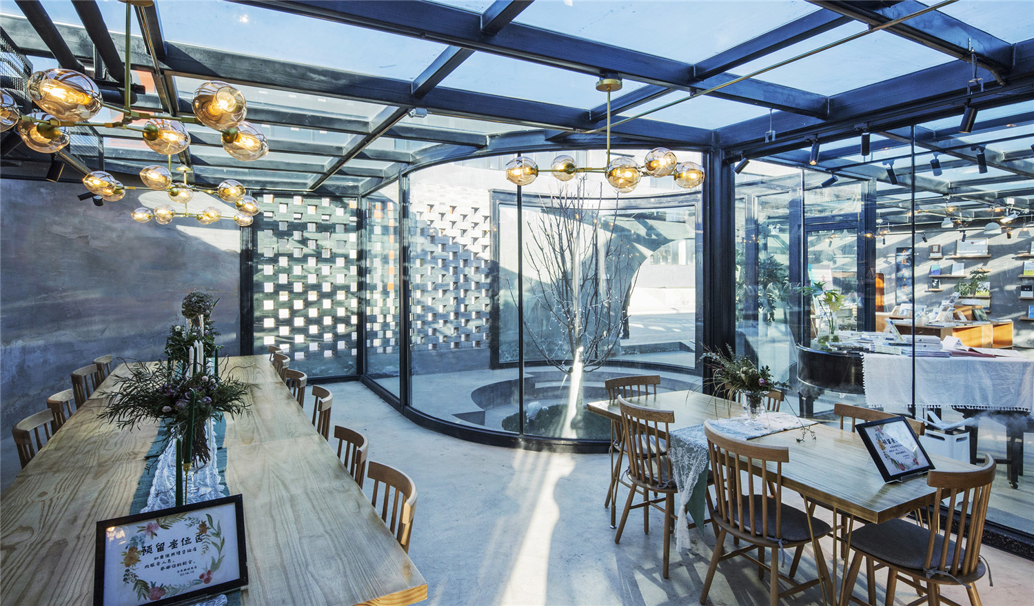

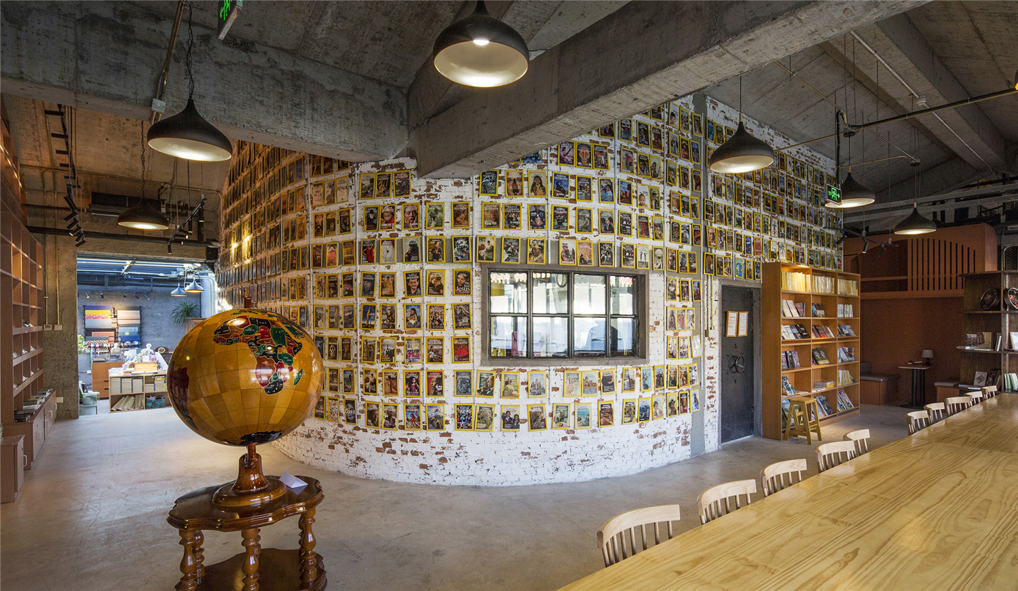


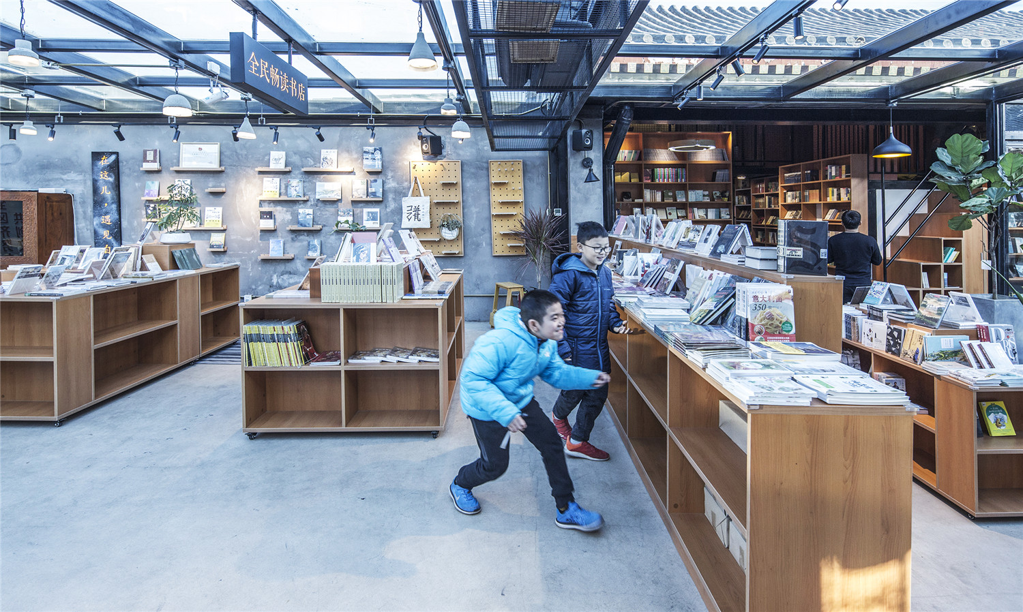



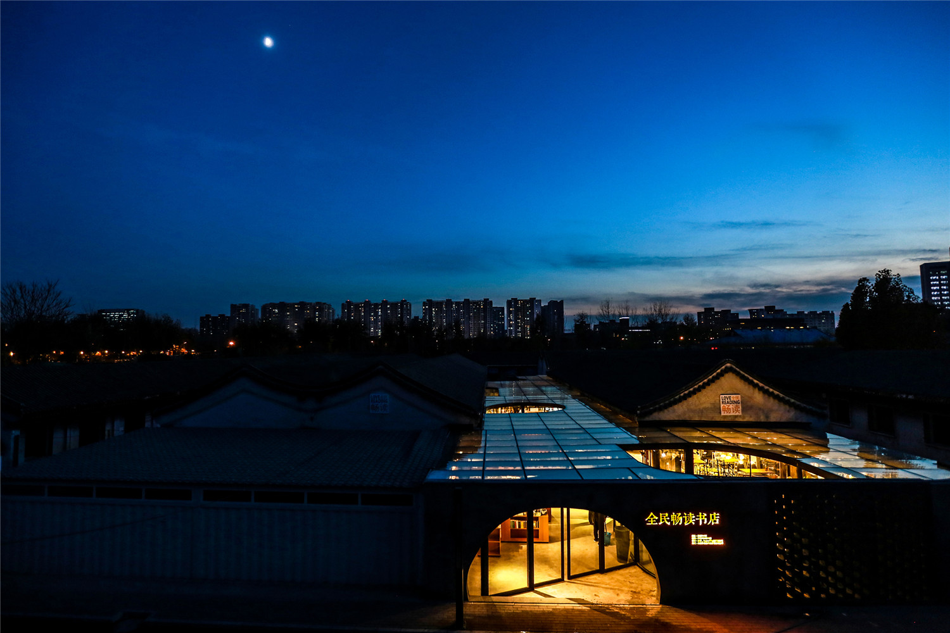




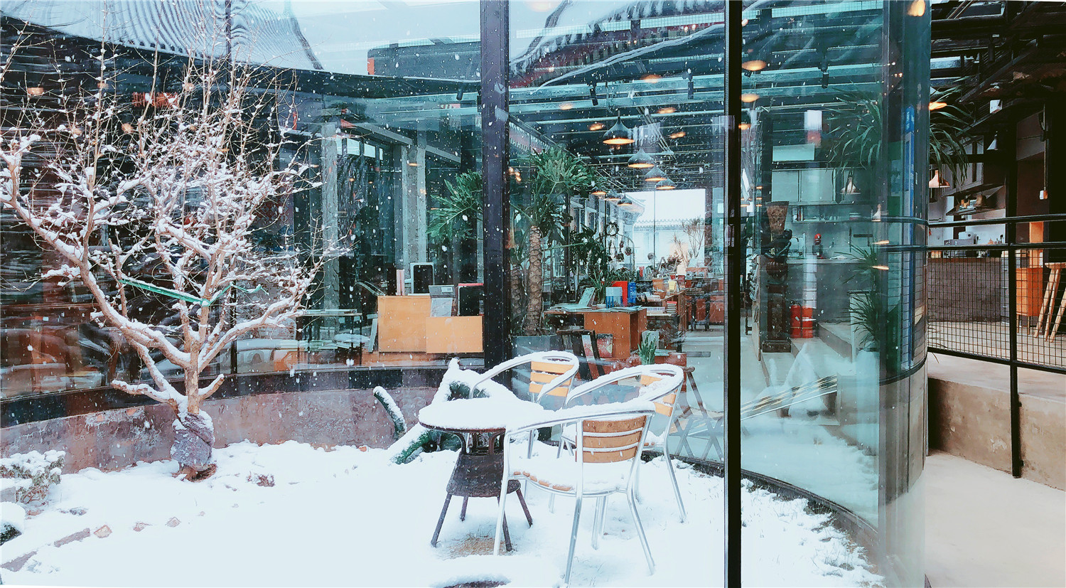


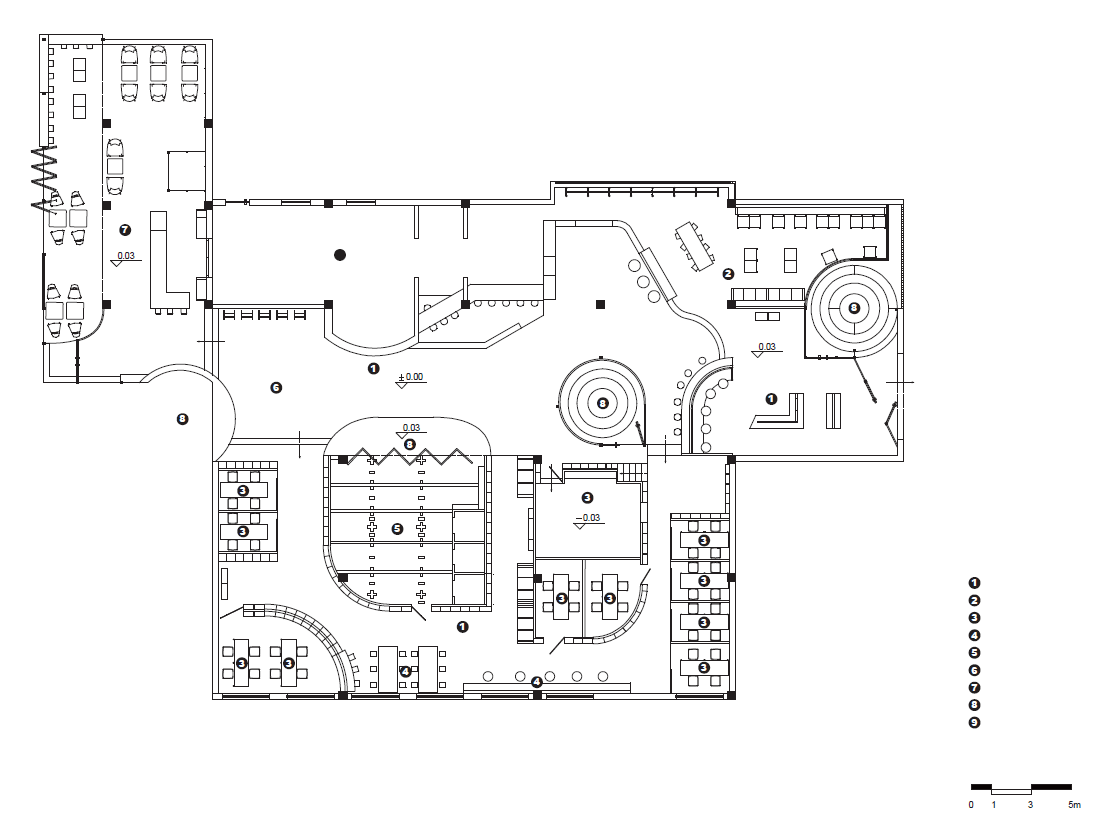







-50x50.jpg)

