项目位于深圳南山区阿里巴巴中心一楼临街商铺,实用面积为122平方,定位精品全英语教学早托机构。设计上从“精打细算”切入,在有限的空间里创造出不紧迫的尺度关系,同时打造充满乐趣和宽松条件的空间感受。
This project is located on the first floor, Ali Center, Nanshan District, Shenzhen, with a usable area of 122 square meters. The project is designed to create a boutique nursery with immersive English teaching. At the design level, “Maximize Potential” is the pointcut. This means building a spacious scale relationship in limited space, while creating a space full of fun and relaxation.
与知学院项目位于深圳南山区。深圳作为一个人口密集且工作繁忙的城市,需要大量的教育机构为这里的年轻父母群体服务,对于分散在社区以及忙碌人群集中的办公区的群体而言,同样需要能够就近得到服务的儿童托育机构。然而,这些环境下有限的场地意味着无法开设大型儿童托育机构。
Insight Academy is located in Nanshan District, Shenzhen. As a densely-populated and fast-paced city, Shenzhen has a huge demand from young parents for high-quality educational institutions. Especially for groups scattered in the community and work areas, there is an increasing demand for childcare facilities that can be serviced nearby. However, limited space in these areas also means that large childcare facilities cannot be established.
定位精品全英语教学早托机构,与知学院因应市场需求而生,选址在阿里巴巴中心一楼临街商铺,招生人数为一个班,16个孩子。如何在有限的条件下做出最适合的解决方案,圆道设计给出答案–“精打细算”,即合理利用空间。希望通过对儿童天性、教学理念和空间特点的剖析,能够在有限的空间里创造出不紧迫的尺度关系,破除“小型机构孩子的活动和探索尺度不足”的一贯看法,同时打造充满乐趣和宽松条件的空间感受。
Positioned as a boutique immersive English teaching nursery, Insight Academy was established in response to the market demand. It located on the first floor of Ali Center (the headquarter of Alibaba Group) with a total of 16 students. Maximizing the space usage in a limited area was the challenge for VMDPE Design. They worked out the solution-Maximizing Potential by utilizing the space reasonably. By exploring the children‘s nature, teaching ideas and space features, the designers created a spacious scale relationship in a limited space as a way to remove the traditional views on insufficiency in children activities in a small institute, and also created a space full of fun and relaxation.
“群体单位”“Group Unit”
在与知学院所遵循的教学理念中,“沉浸式全英语教学”以及“关注每一个孩子”是最重要的。对此,圆道设计重新审视语言教学与空间的关系,通过场景化的室内设计为孩子们创造更多可以自然进行沟通及社交的活动条件,同时采用更低比例的师生比的空间划分。在内部组织布局上,体现一种“群体单位”的构思,圆道设计将一个班一分为二,由16人变为8人,处于对角关系的两个独立小房子是两个班的课室,门口各有专属的独立活动空间,两个部分组合成一个群体单位。门采用推拉式,全部拉开后实际上就最大化了活动空间,从而满足更大的教学活动的需要。
Among the teaching philosophies followed by Insight Academy, “Immersive English Teaching” and “Every Unique Child” are two of the most important terms. With these ideas in mind, VMDPE Design has reconsidered the relationship between language teaching and learning space. VMDPE Design has created more of the necessary conditions for children to communicate and socialize naturally through scenario-based design. Concurrently, a higher teacher-student ratio was also reflected in the space division. The internal space design structure embodied a concept of “Group Unit”. VMDPE Design divided one big class into two small classes, and each class had 8 students. The two independent small houses on the diagonal were the two classrooms. Each class had its own activity space in front of the sliding door. These two parts were combined into a group unit. With the two sliding doors fully opened, the space for activities were maximized to meet the needs of more teaching activities.
“对话窗口” “Dialog Box”
为了强化情景式和社交式设计,这两个独立的区域呈现交错摆放的布置,以此形成两个群体对话的关系。两个房子之间对内的对角上分别有一个“班级互动窗”,在两个班级之间充当互动的接口,窗口本身是一块黑板,可以结合实际教学内容,分别模拟成“小邮局”“小商店”等具备角色扮演的场景。
In order to highlight the scenario and social design, the two independent classrooms were staggered to form dialogues between the two classes. There was a “Class Interaction Window” on the opposite corner between the two houses. This acted as an interactive interface between two classes. The window itself was a blackboard that could be combined with the actual teaching content to simulate the role-playing scenarios, such as post office and shop.
▲街道互动窗 Street Interactive Window
与此同时,每个班级的对外的窗户上都安装了一个“街道互动窗口”装置,用于展示孩子们的作品向外面世界的人们提出的问题,以此建立孩子与社会的对话关系。比如“猜猜看我画的是什么?”而经过的路人,可以通过在外侧扭动手把,将隐藏的小球掉落在他们选择的答案的那个区域里,作为对孩子提问的回馈。“我们希望用这种方式让孩子们用一种安全,有趣的方式感受到来自外界的反馈,而对于路人来说,也是一种上班路上有趣的经历。”
Besides, a street interactive window device was installed on the external window of each class to display the students’ work, and the questions raised by students to outsiders. “Guess What I Draw” was a good example. Passers-by can twist the handle on the outside, and hidden balls will fall in the area of the answer they choose in their response to the students‘ question. “We hope this way allows children to obtain feedback from the outside in a safe distance and a fun way, while for passersby, it is also an interesting experience on the way to work.” In this way, a dialogue between children and society was established.
场外制作的手法 Off-site Production Techniques
▲现场施工
为了达到合理利用空间目的,同时保证所有功能模块有机整体地组合在一起,以及基于环保角度的最大程度地减少噪音和现场粉尘,圆道设计使用了拼装安装的方法,并且在设计手法及工程工艺上都做了调整。
In order to use the space properly, all functional modules were integrated entirely and accurately, thus, based on eco-friendly concerns, minimizing the noise and dust. VMDPE Design used assembled parts with consideration of optimizing the design methods and engineering process. They regarded the entire space as a large device, and considered each part as a process that could be transported and assembled separately.
面对寸金寸土的城市环境,日益增长的早教需求,圆道设计作出了对精品微小型托育机构的理解,突破面积限制,以设计深化空间用途,让儿童在成长中的探索活动不再局限于尺度和规模,回归教育的本质。
In order to resolve the conflict between the high cost of land in urban areas, and an ever-increasing demand for early year education, VMDPE Design has made great progress towards boutique micro-education institutions. This has been achieved by breaking through the limitations caused by small spaces, and maximizing that area available. Exploration activities are no longer limited to scale and size during childhood for all children. This returns the essence in the value of education.
项目信息——
项目名称:深圳与知学院
项目地点:中国深圳南山区阿里中心大厦一楼
设计公司:VMDPE圆道设计
设计时间:2019.04 -2019.06
施工时间:2019.06 -2019.09
场地面积:158㎡
室内面积:122㎡
项目状态:已建成
主持设计师:程枫祺
设计团队:张健,陈子龙
项目类型:外立面改造与室内设计、灯光设计、道具设计
建筑结构:框架结构
建材及厂家品牌信息
灯光:Philips
地胶:LG
墙面漆:Buoncolor
摄影:张超
文字:张森文字工作组
Project information——
Project Name: Insight Academy
Location: Ali Center, Nanshan District, Shenzhen, China
Design Agency: Shenzhen VMDPE Brand Design Consulting Co. Ltd. (VMDPE Design)
Design Period: 2019.04 -2019.06
Construction Period: 2019.06 -2019.09
Total Area: 158㎡
Usable Area: 122㎡
Project Status: Completed
Chief Designer: Vinci chan
Design Team: Dio Chang, Zilong Chen
Project type: Façade Renovation and Interior Design, Illumination Design and Prop Design
Building Structure: Frame Structure
Building Material and Manufactures Brand Information
Lighting: Philips
Floor: LG
Wall Paint: Buoncolor
Photographer: Chao Zhang
Editor: Sam Zhang


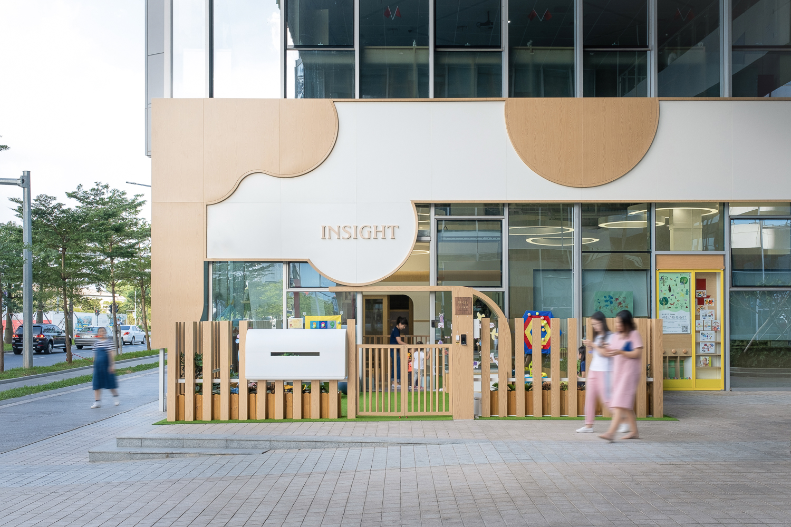

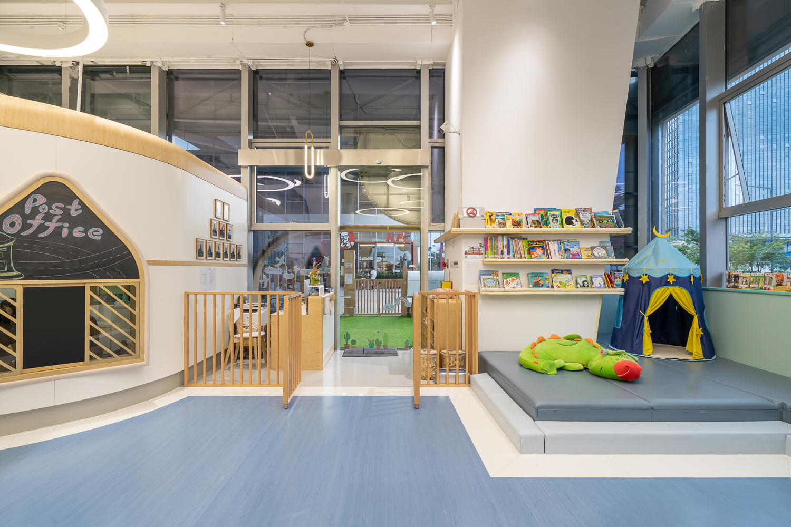

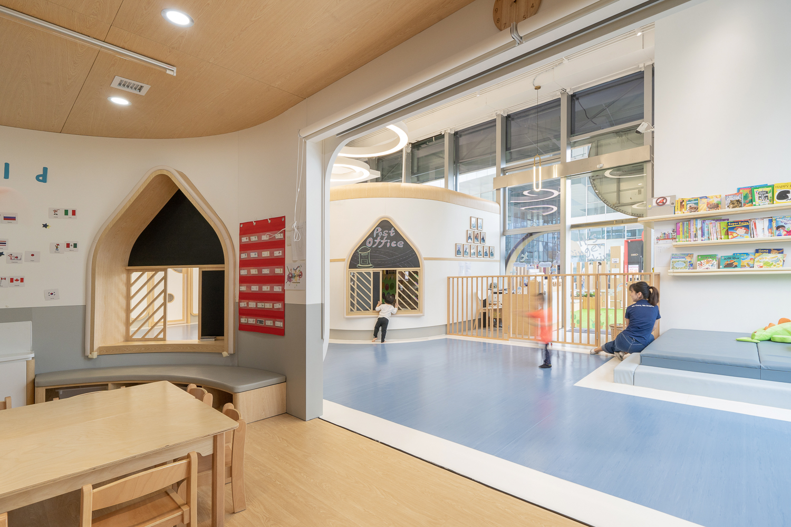
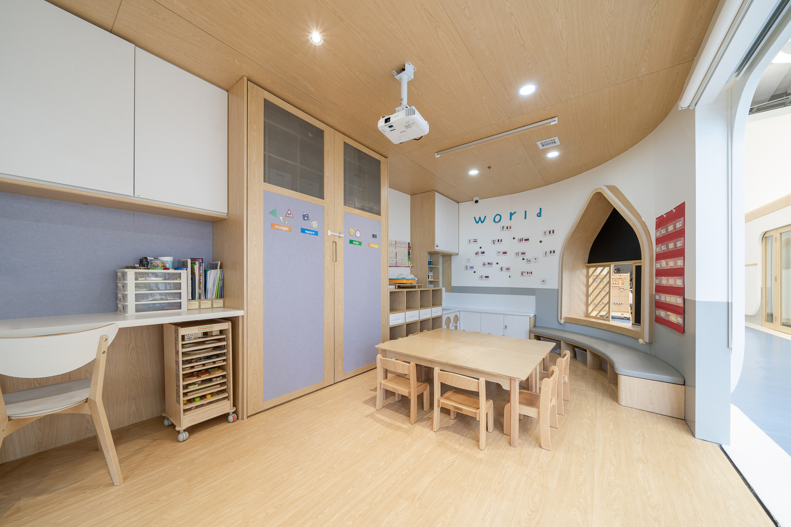
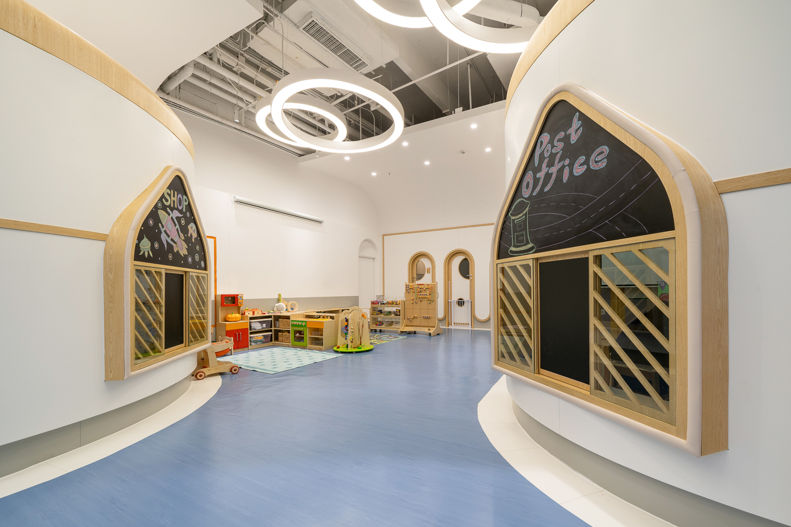


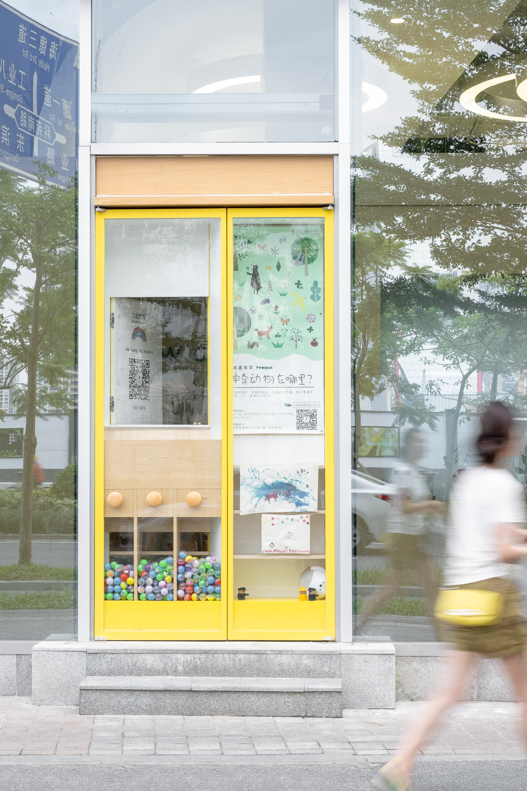
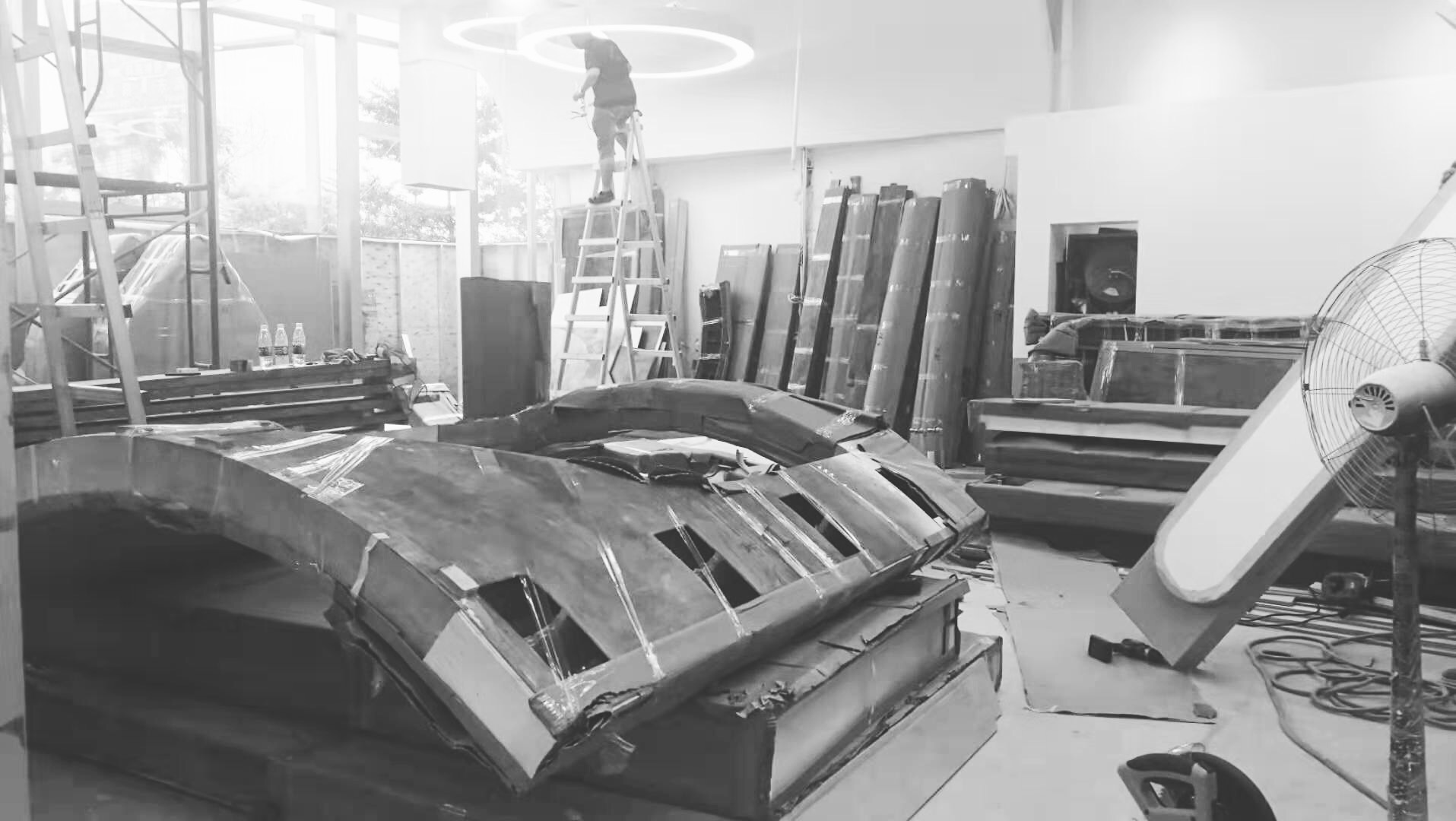

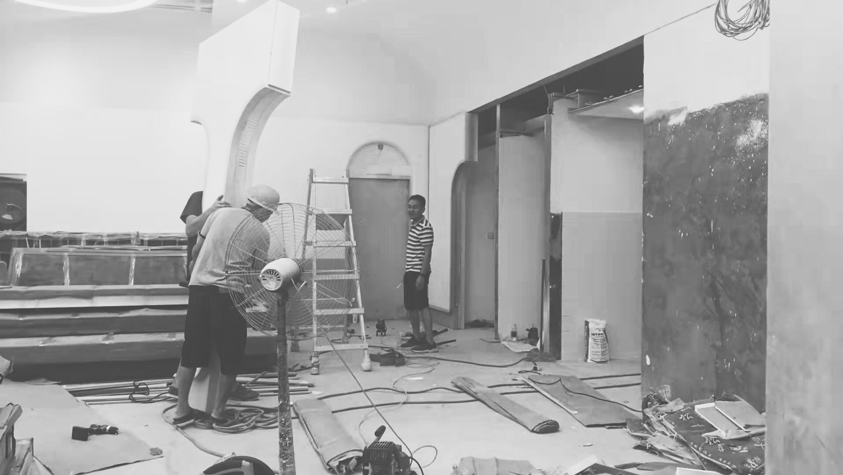

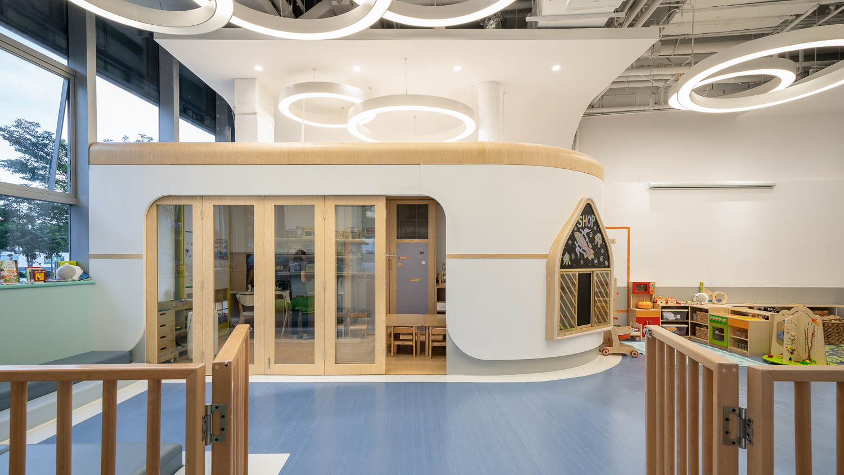
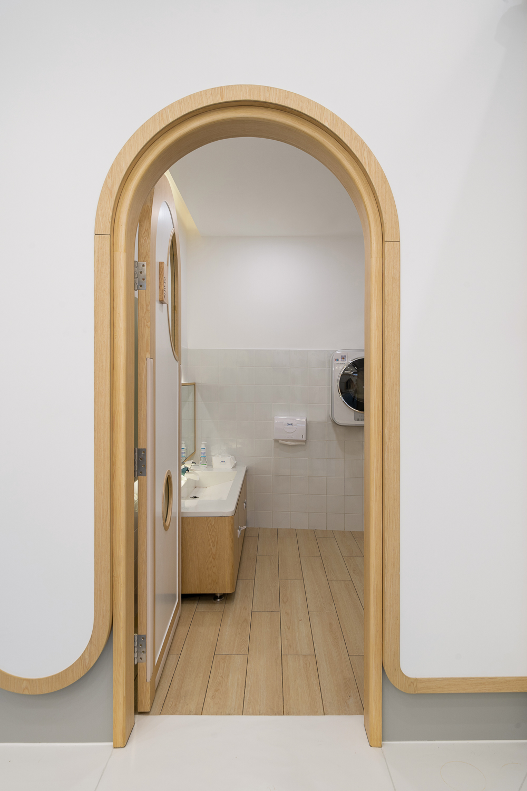

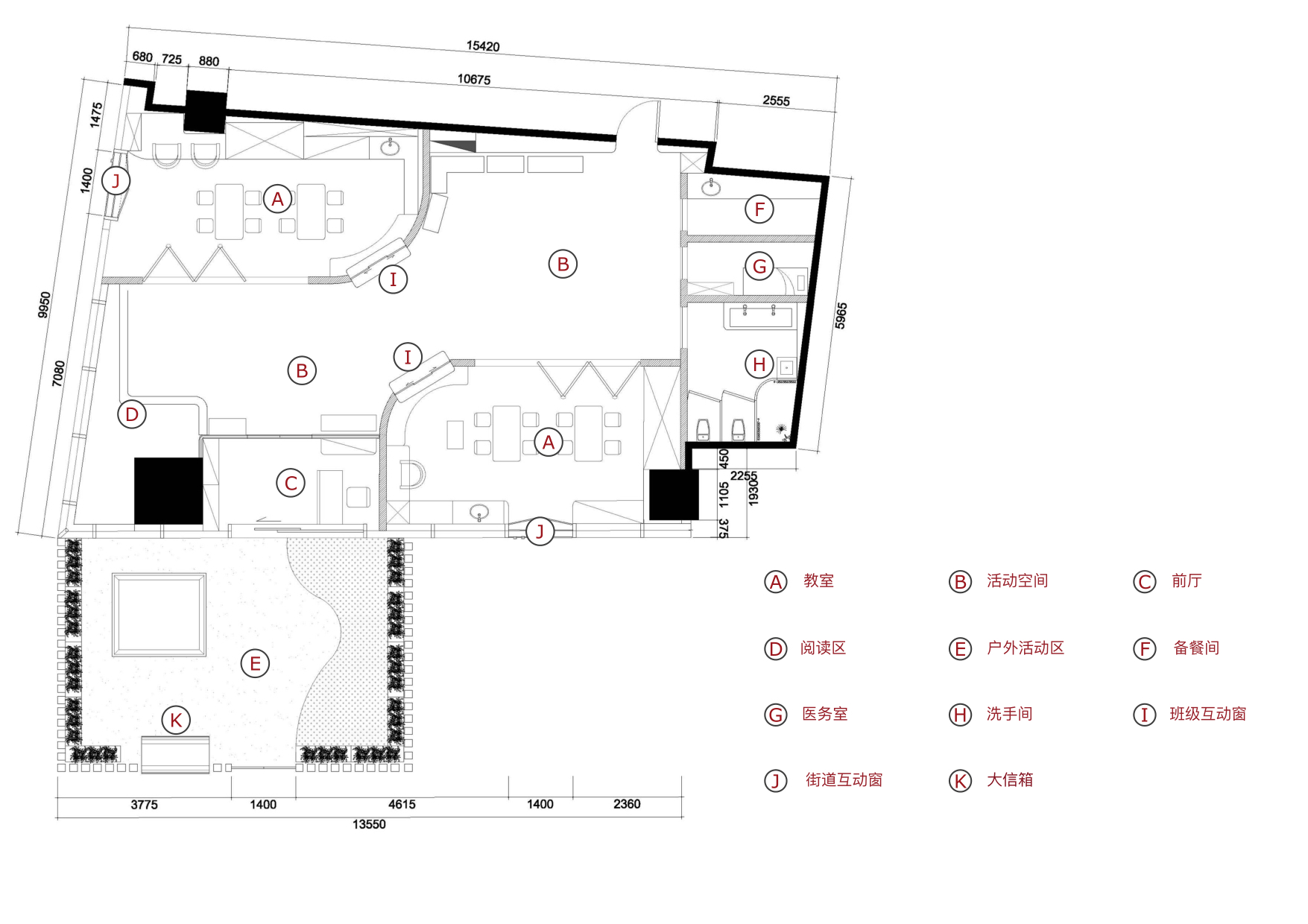






-50x50.jpg)


