半海是一家专注于海鲜食材的高端火锅餐厅,该项目位于广州市中心的CBD范围,周边遍布写字楼和商业体.争分夺秒的商业气氛让这一带倍显紧张的节奏,则项目也随之定位成商务接待的场所,设计师希望通过设计的手法让空间从理性的规划中做出感性的氛围,让顾客在使用中能被环境缓解情绪,享受美食,享受时间。
BLU HALF TAI O is a high-end Hot Pot restaurant focus on seafood, the project is located in the centre of Guang Zhou CBD area, surrounding around offices and businesses. Every commercial systems make time shows its tension here, tho the project orient as a business reception place. Designers hope to achieve emotional atmosphere in the space through rational planning, let customers release mood, enjoy delicate and leisure time.
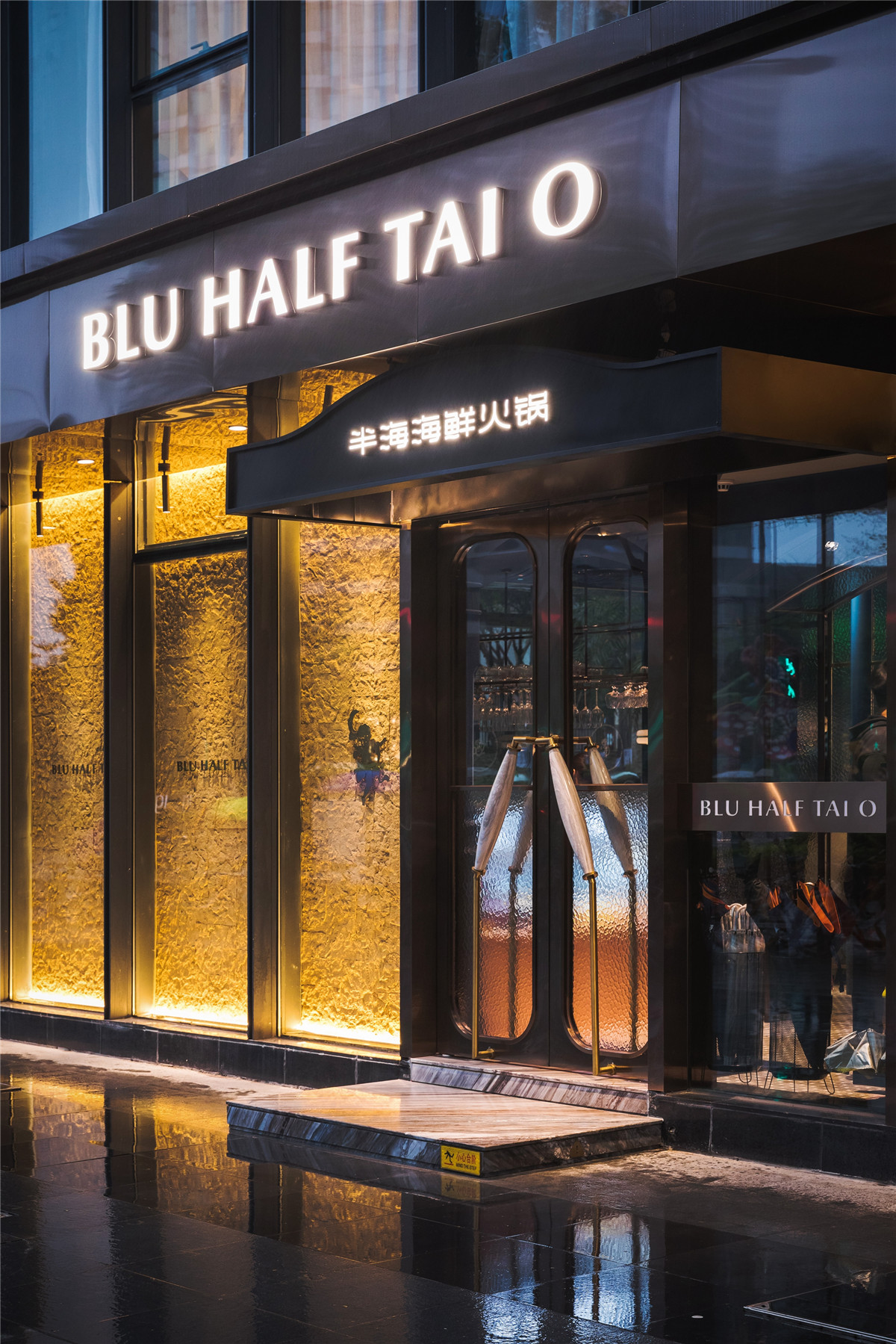
▲外立面
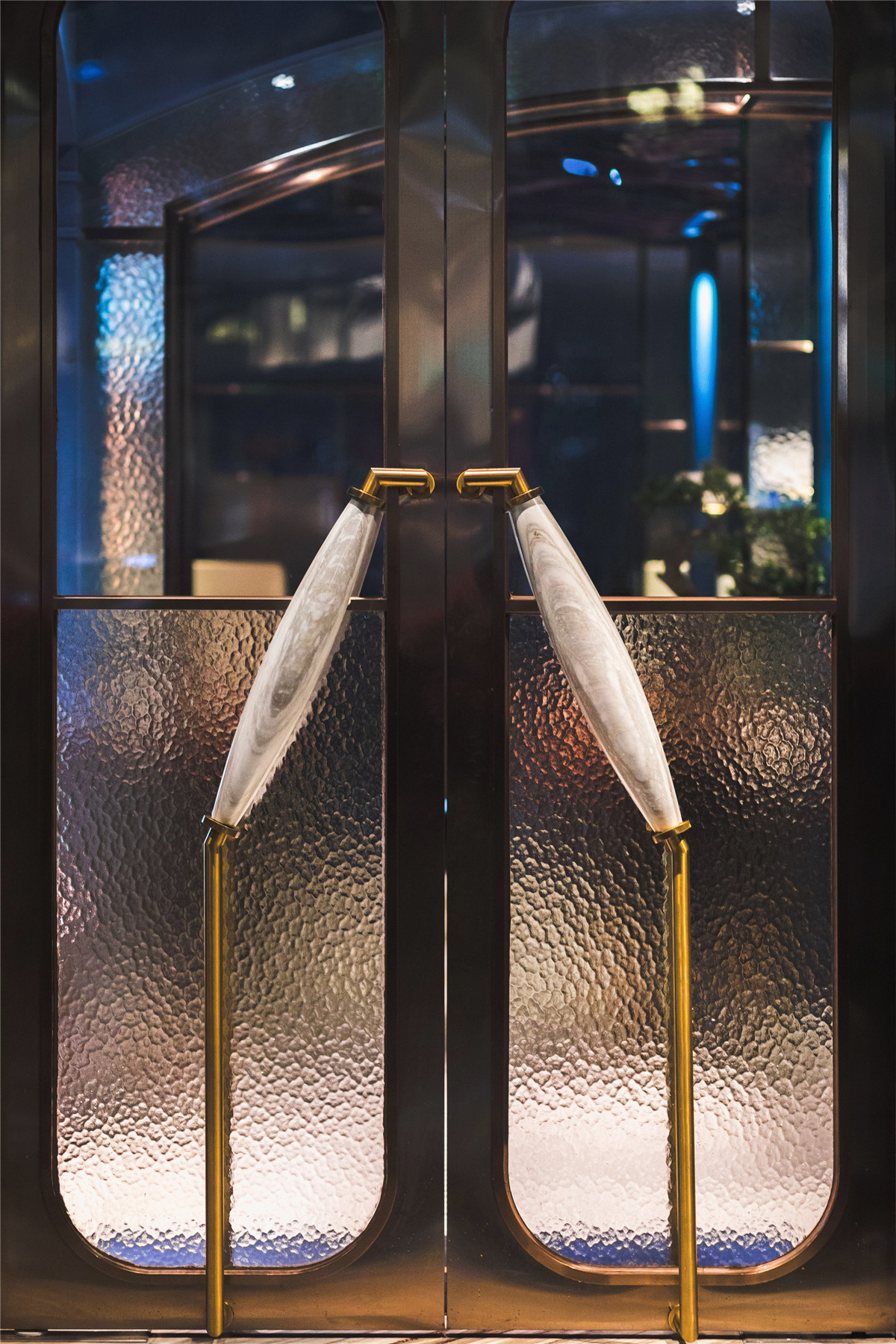
▲入口
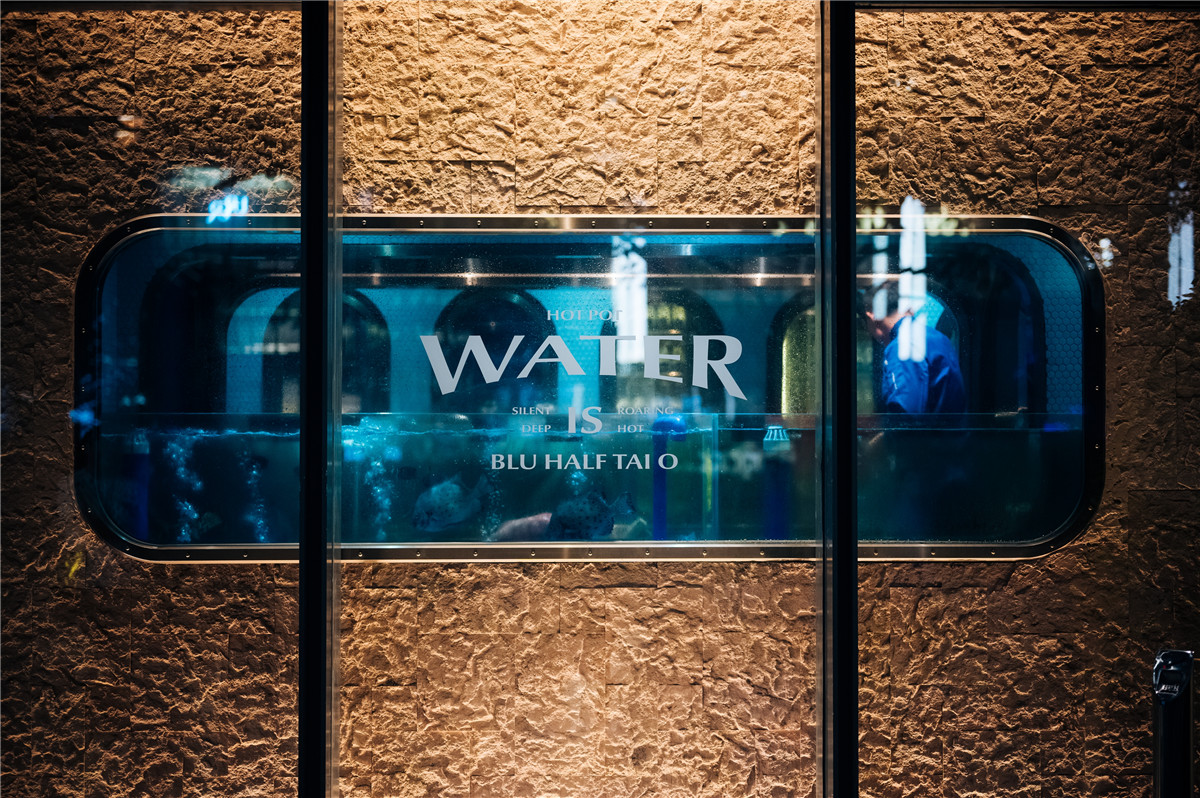
▲海鲜池
项目分为两层,整体规划按照餐厅的运作,照顾到了顾客的用餐体验和食材新鲜的保证。首层的规划是堂食和厨房:将海鲜池设置在餐厅入口处,其中一面朝着门口外立面,则另一方面在内部形成空间让顾客方便对食材的挑选,这样一来从动线上看,顾客便可从门口就被海鲜吸引,入店后立刻能发现左右两边吧台和海鲜区的新鲜食材;厨房连接明厨,明厨主要操作海鲜的加工,跟堂食融为一体,让顾客显而易见;随之沿着餐厅右侧通道进入楼梯间,便可到达二楼餐厅,二楼的功能是带有接待性的几个私人包厢。品牌和餐厅的定位与海鲜的关系,空间的设计希望以海的沉淀式体验来连接海鲜火锅的味觉通感,洽好利用两层的空间感,做出一种从“沉入海底”到“透出水面”的设计效果。
The project divided into two levels, the overall planning follows the operation of restaurant, taking care of customers experience and ingredients. The floor designed to be Dine-in area and kitchen: the seafood pool set up at the entrance of restaurant, one side face to the doorway, the other one create a space let customers select ingredients at the internal conveniently. From the motion trend design, customers could be attractive from outside, and be able to find out the fresh ingredients at seafood pool and bar area immediately; kitchen connecting with the open kitchen, which mainly operates the processing of seafood, integrated with Dine-in area, make it easy for customer to see; follow the side way enter into the staircase, go to the second floor, its function is private boxes. According to the relationship of brand and restaurant orientation with seafood, we hope to connect the taste of seafood hotpot with experience of sea sedimentation by interior design. Making good use of the sense of space of two floors to achieve the design effect from”Sinking into the sea” to “Revealing the water”.
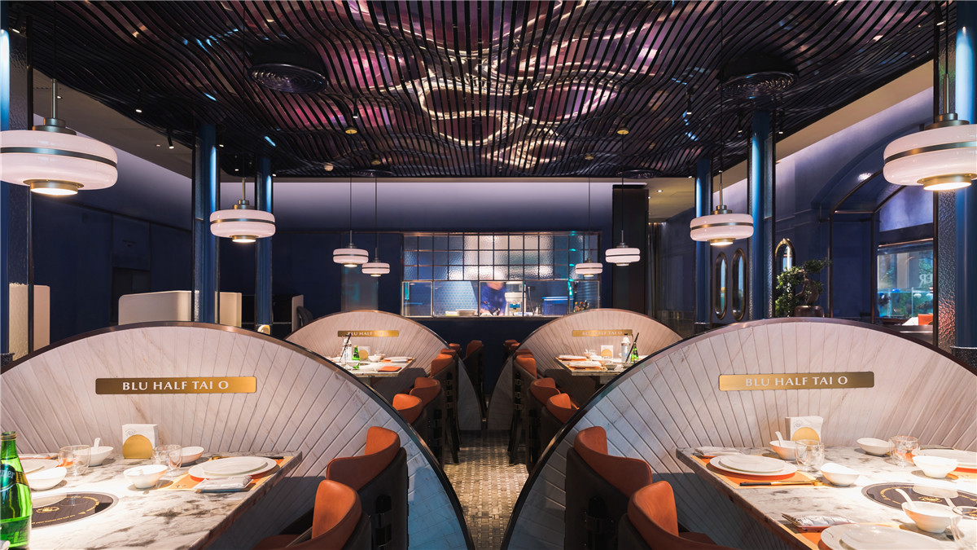
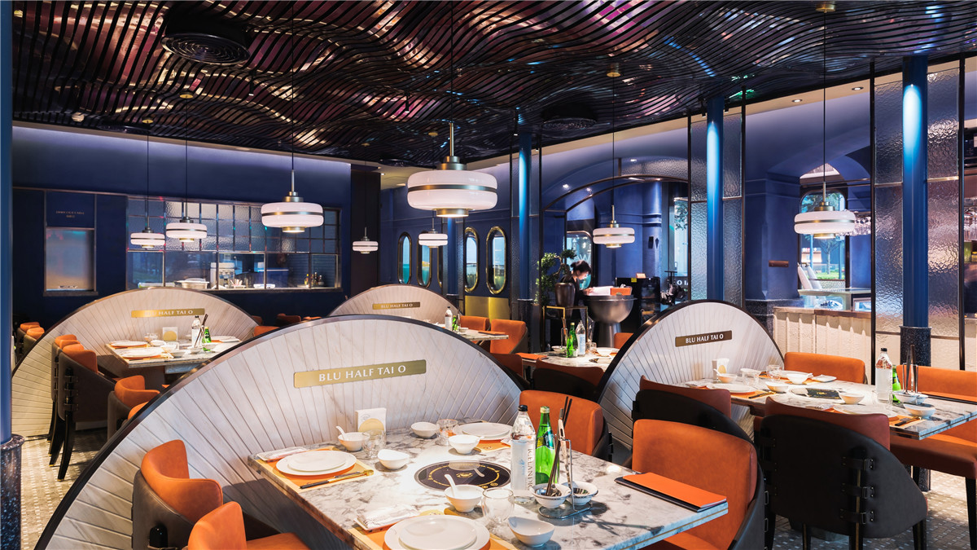

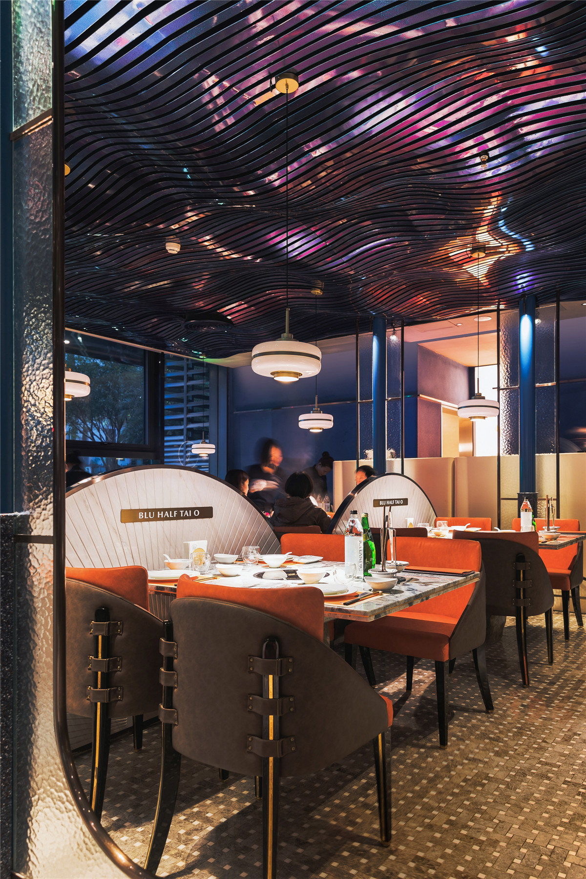
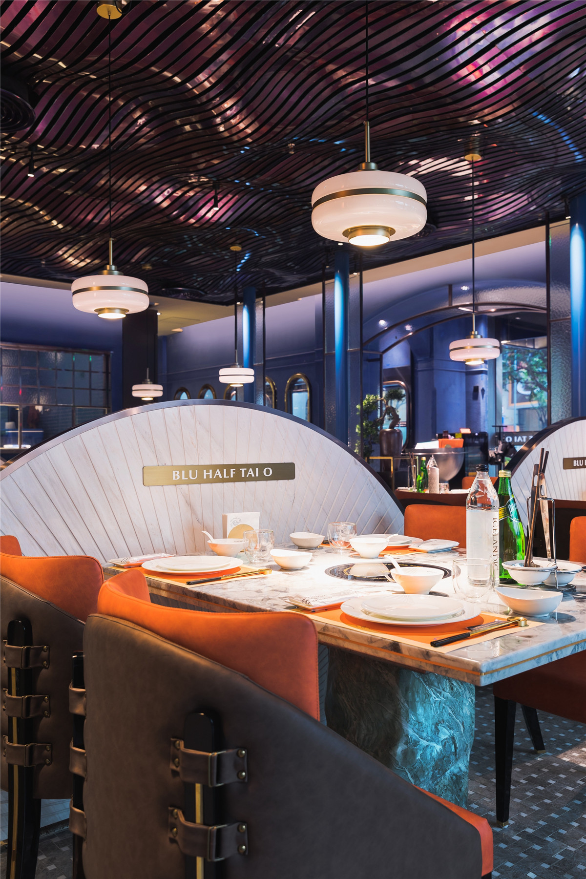
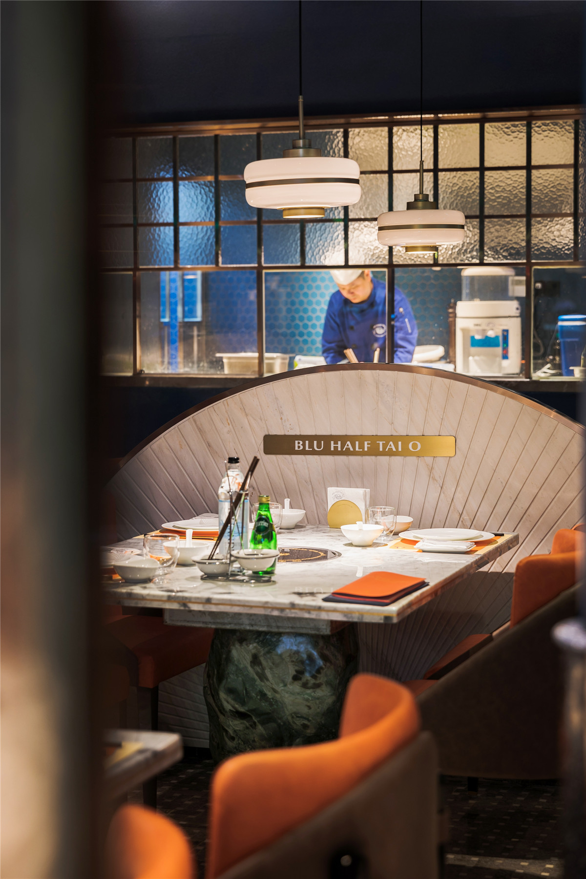
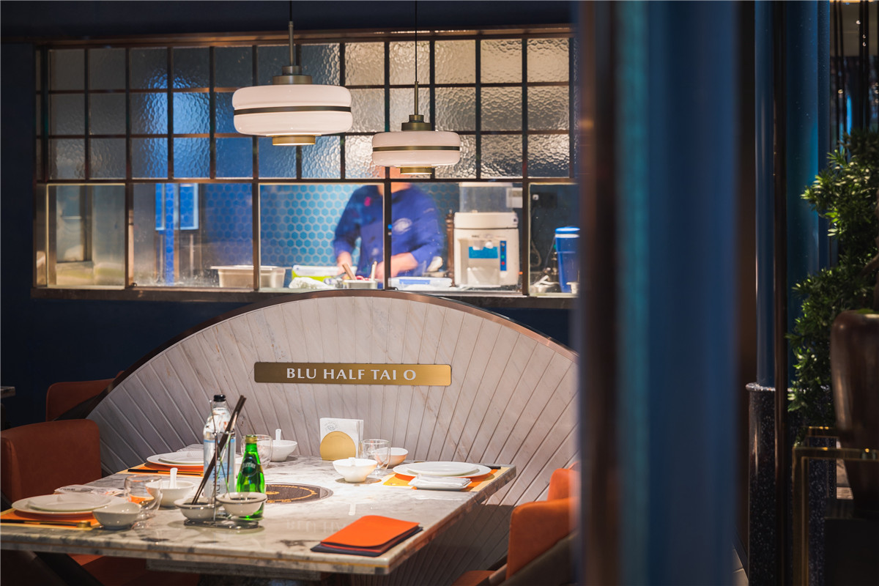

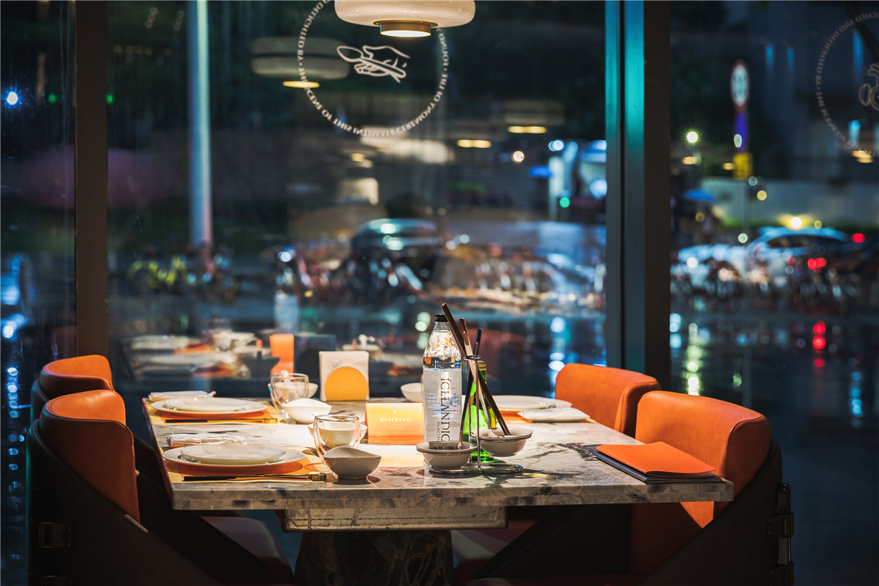
▲一层用餐区
海的主题需要既能被意识感知,也能被身体感官感知。首层大面积以蓝色为主,蓝色是沉静的,水是空灵与轻盈,多种蓝色在空间中以不同的材质,不同的功能出现,结合轻度的西式风格精致点缀,不同程度上形成了亚特兰蒂斯的神秘深水,或圣托里尼的阳光蔚然,让空间沉浸在层次丰富的海的联想之中。
The theme of Half a sea needs to be felt by both the conscious and the physical senses. The large area of the first floor is given priority to with blue. Blue is quiet, water is ethereal and lithesome, a variety of blue in different materials and functions, combined with mild western-style delicate ornament, take customers to the mysterious seafloor of Atlantis, also the sunny day of San Torini. Let space immersed in rich layers of imagination.
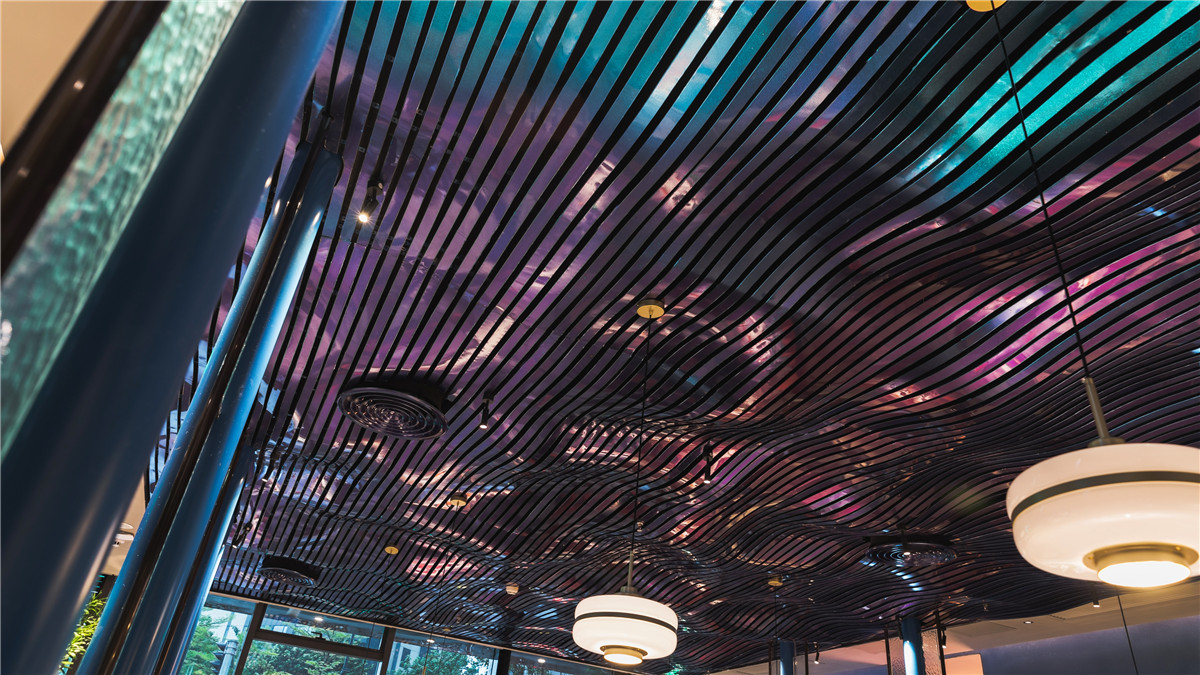
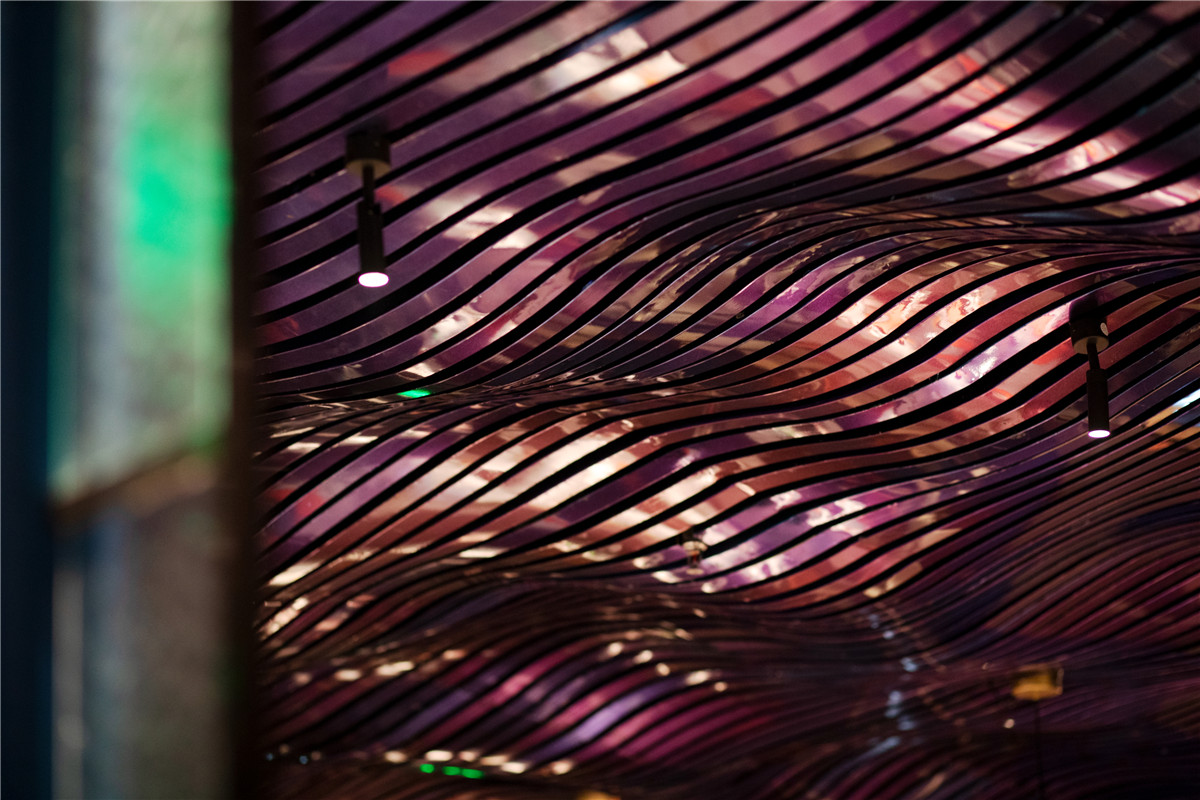
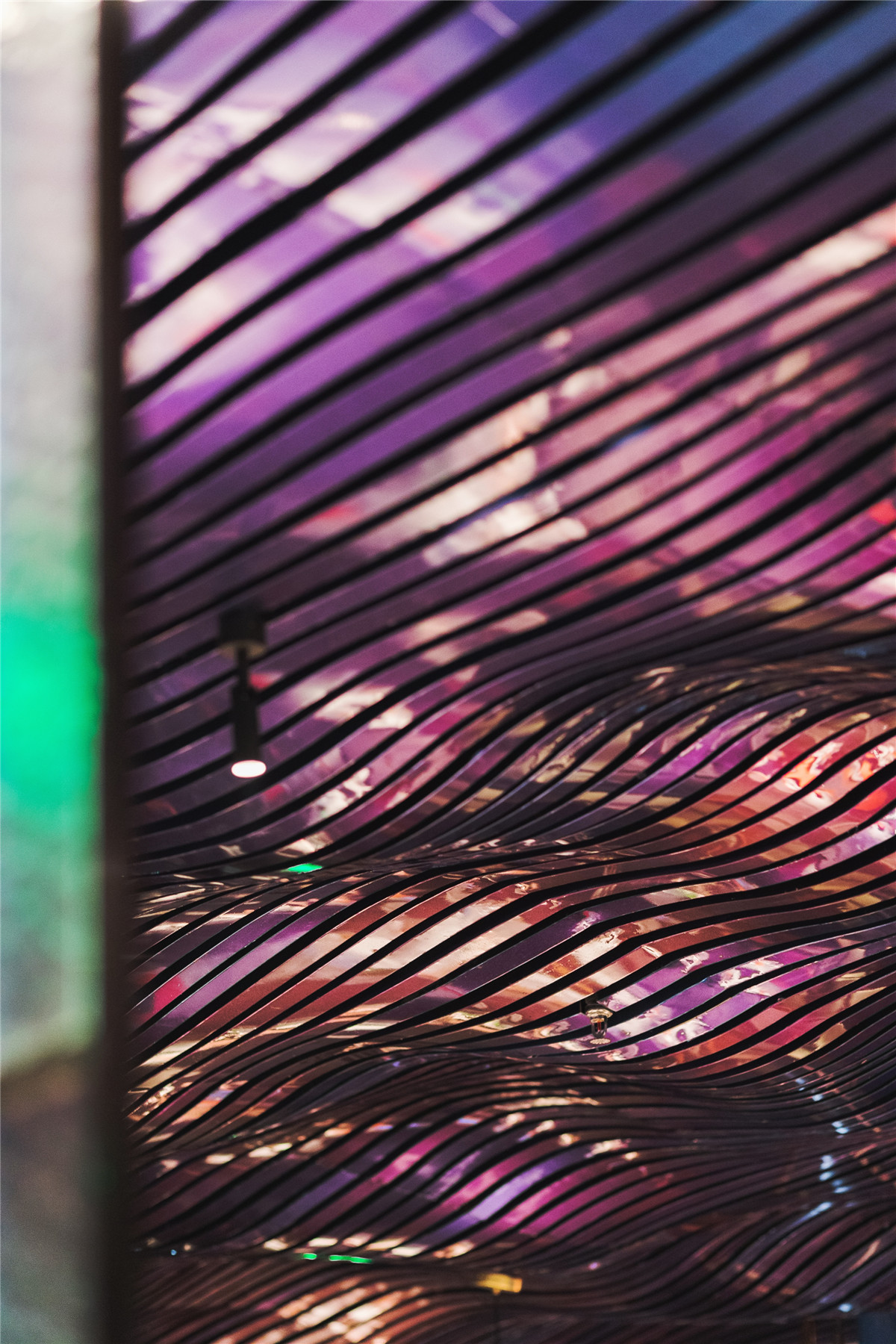
▲波浪不锈钢造型的天花
波浪不锈钢造型的异形天花,变幻着蓝、紫、绿等色彩工艺,随着对背光和空间色彩的吸收,营造出梦幻的海洋感,走在其中,就像误入海底深处,深邃而华丽,呈现出一种纯稚的美感。
The stainless steel modeling in irregular smallpox of wave, color process of changing color with blue, purple and green, with the absorption of backlight and dimensional color, create a dreamy Marine feeling. Walking among them is just like entered into the depths of the sea by chance, abstruse and luxuriant, present a kind of pure and naive aesthetic feeling.
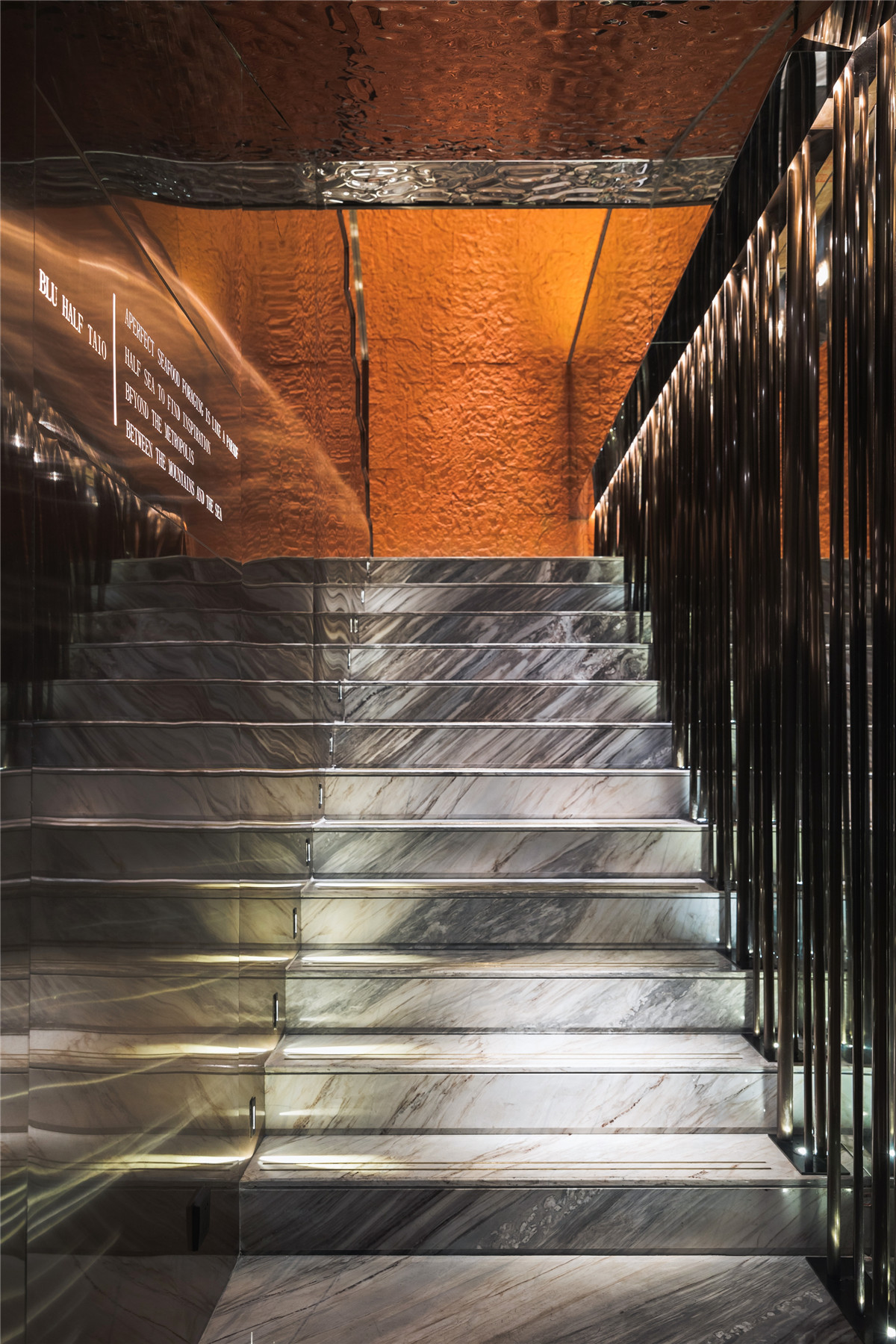
▲楼梯
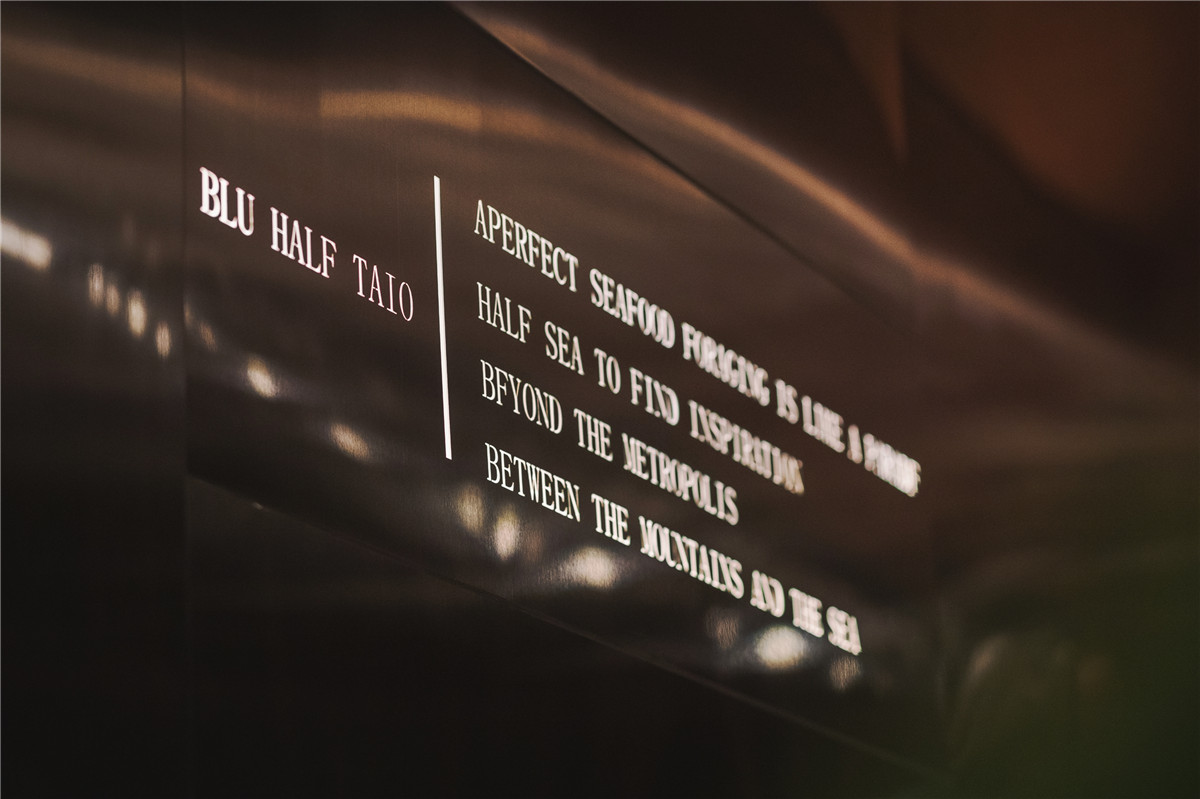
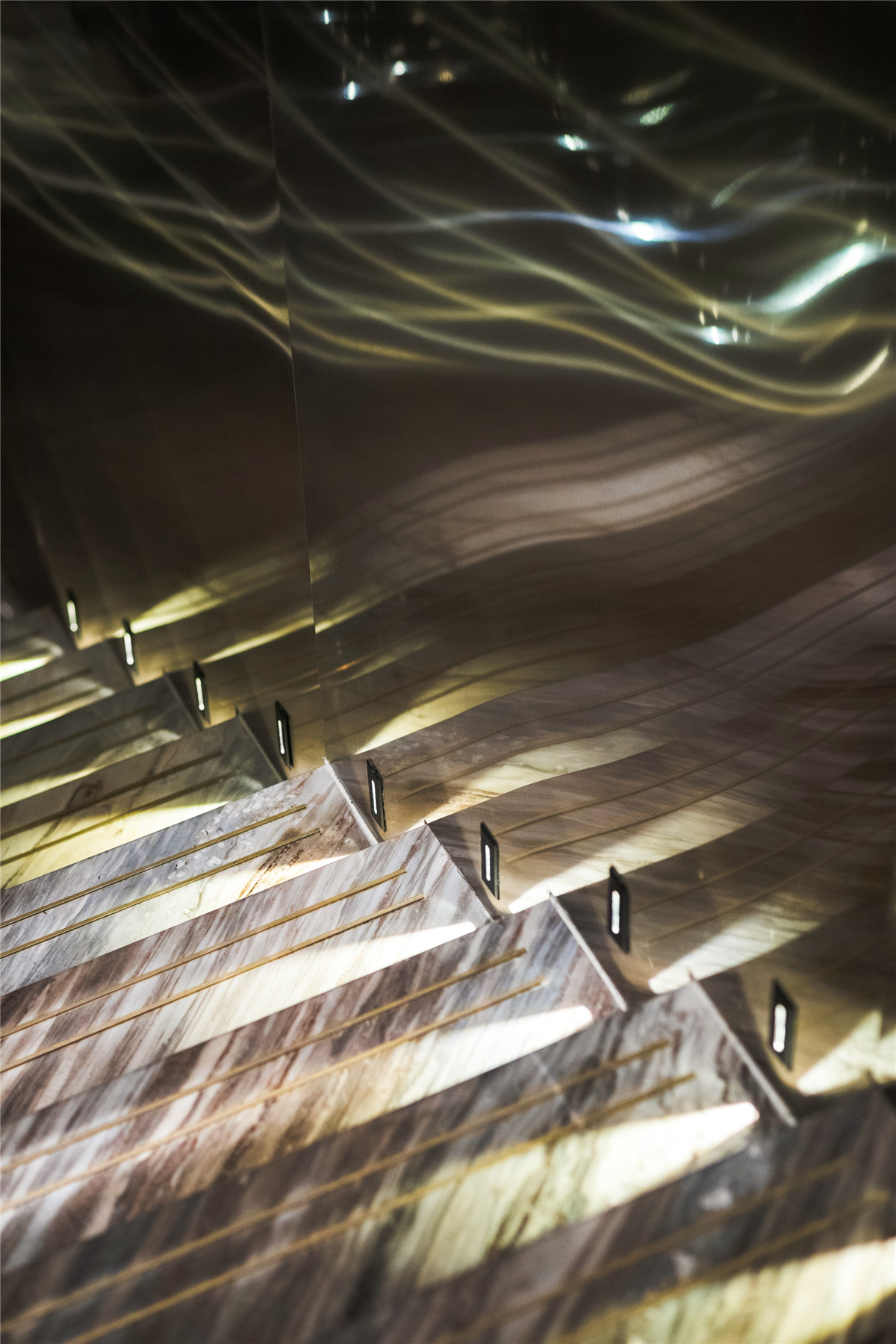
▲楼梯细节
楼梯的设计延伸到二楼的通道深处,一路向上,渐行渐远,空间的设计手法有了轻微的改变,大面积错乱的不锈钢管和波纹不锈钢天花之间的反射关系,使空间出现另外一种奇妙的海底感受,仿佛游进一片海藻林;微暗的灯光下,海底森林搭配精致的古玩摆件,犹如古老的海洋传说。
The design of stairs extend to the depth of second floor passageway. Going gradually gradually far, the interior design gimmick has a slight change: the reflex relation between the stainless steel pipes with large area derailment and corrugated stainless steel smallpox, make the space appears another kind of wonderful undersea feeling, as if swim into a kelp forest; under the dim light, the undersea forest matched with delicate antique furnishings, just like the ancient ocean legend scene.
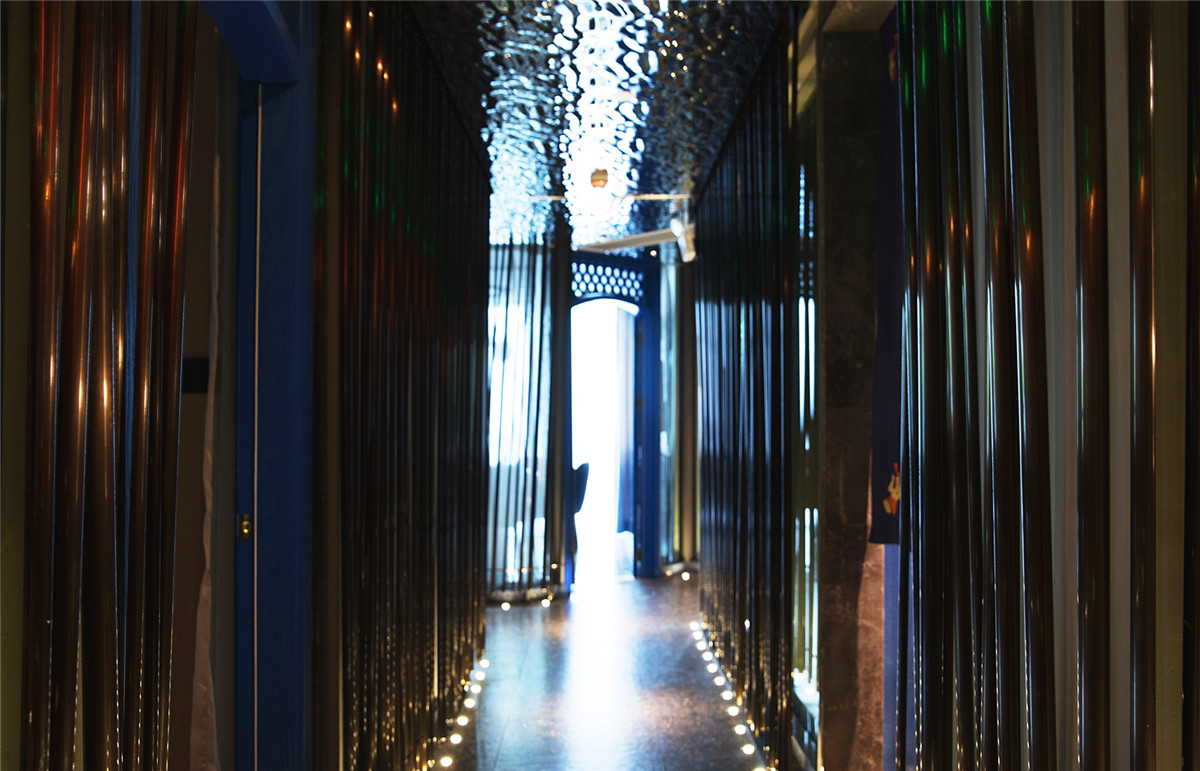
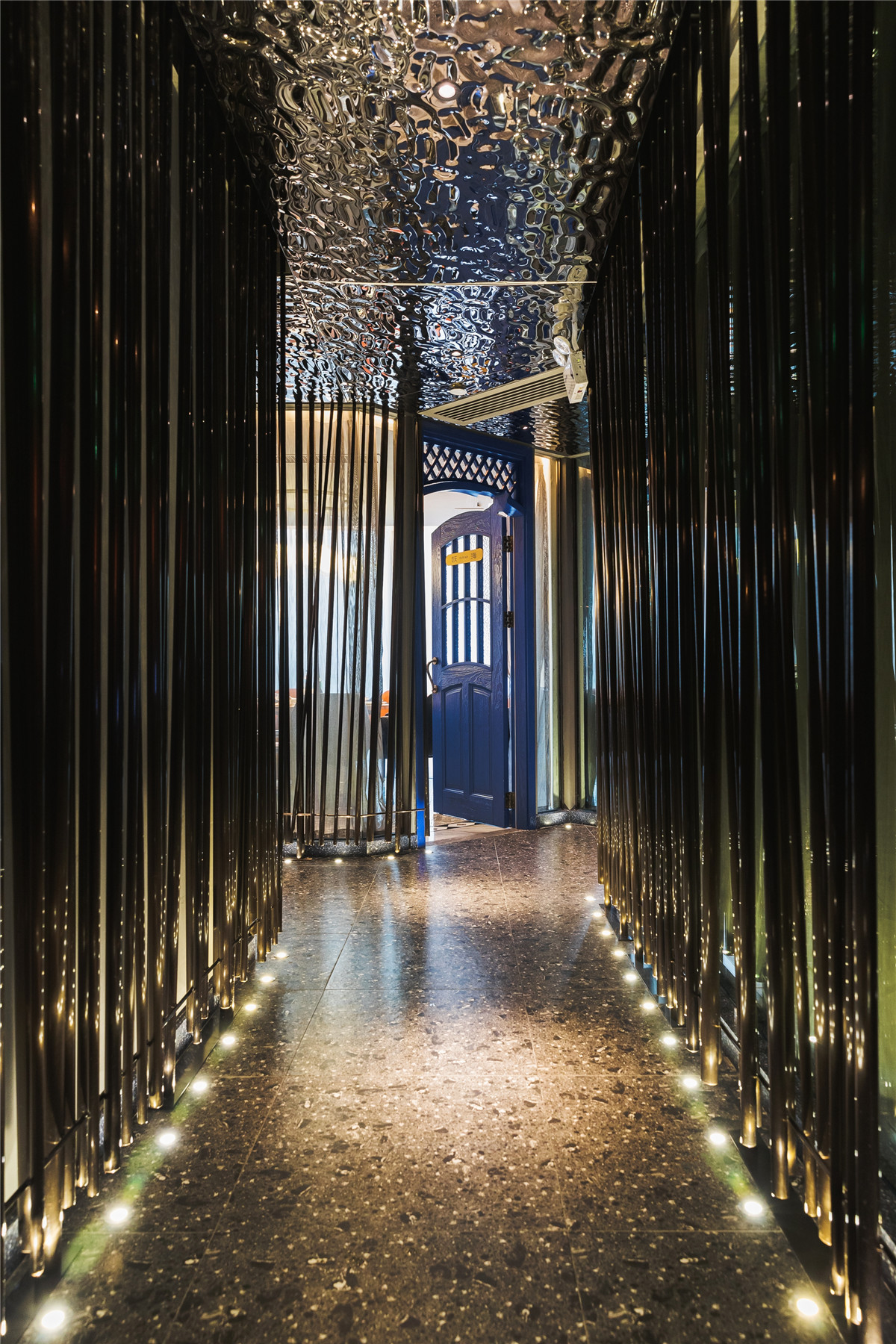
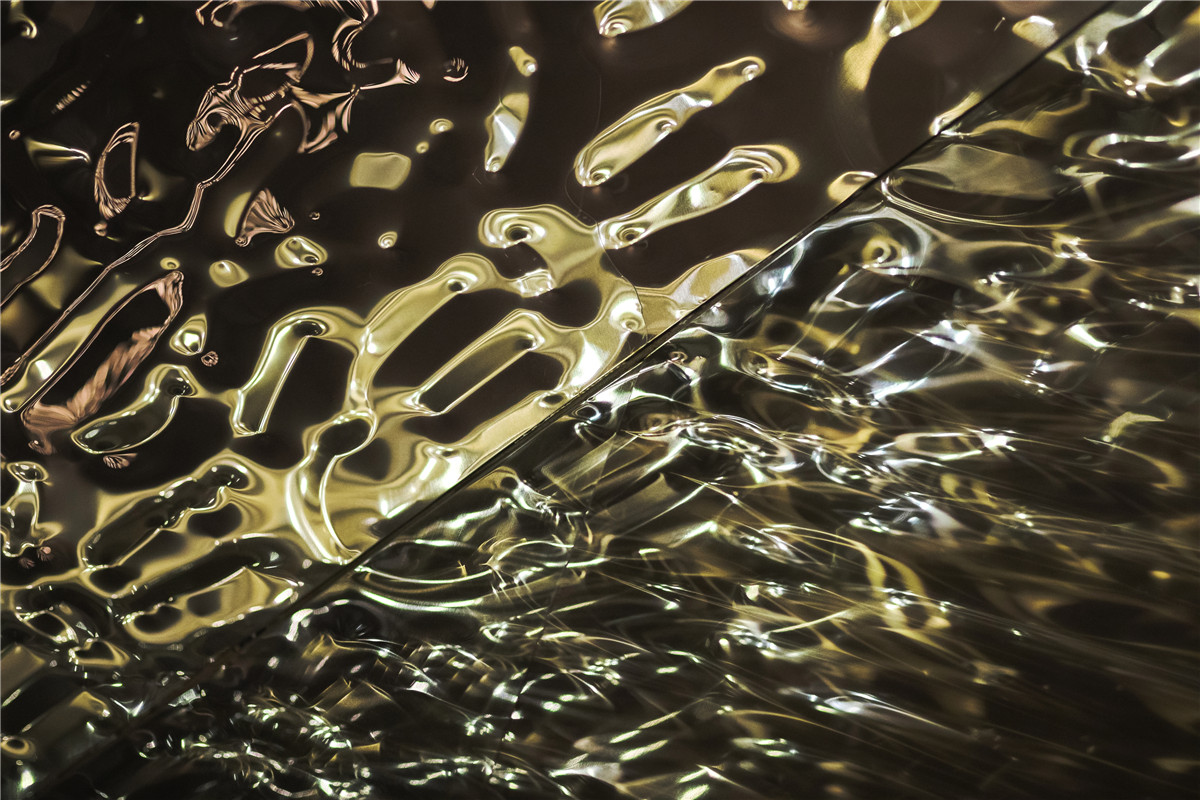
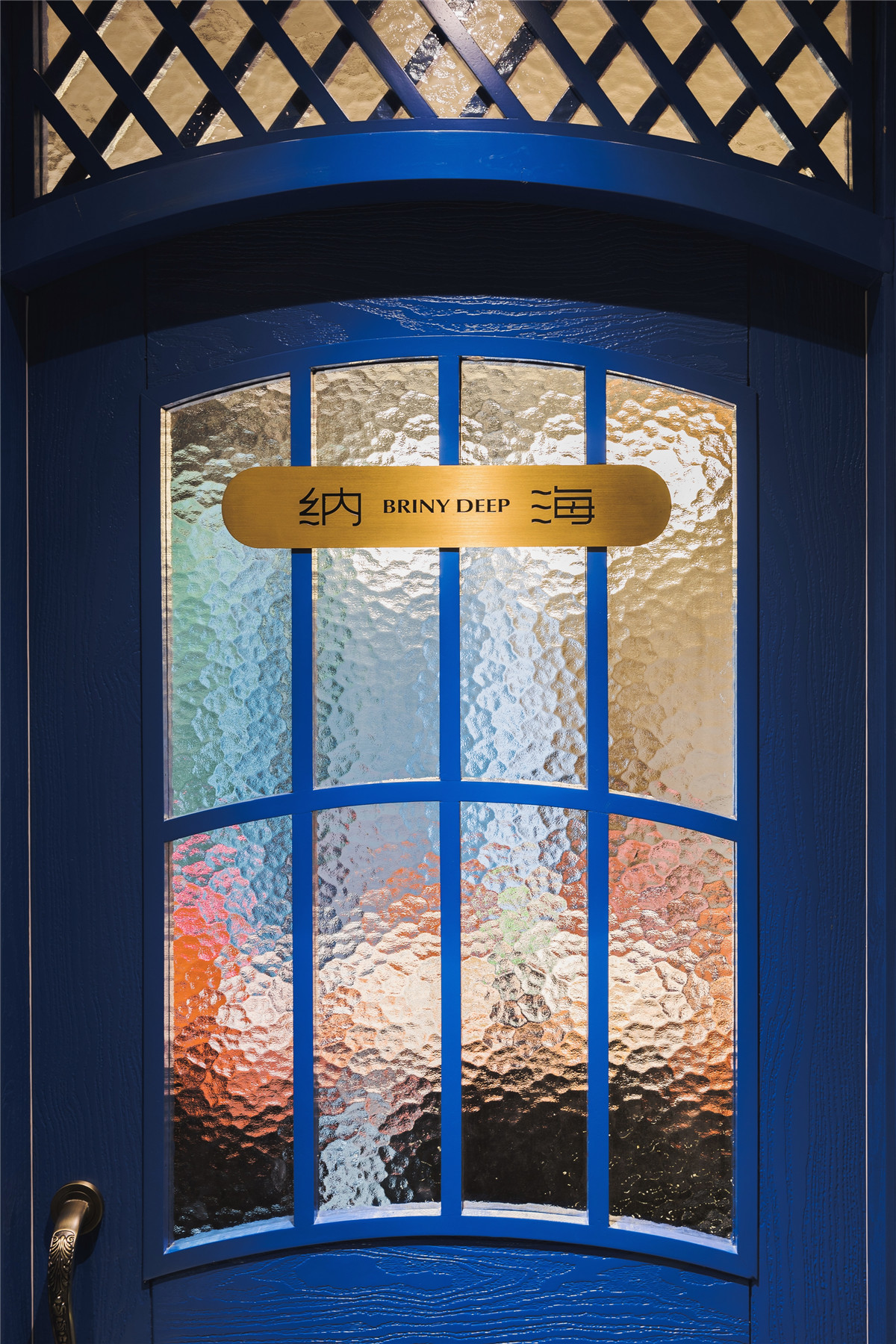
▲二层走廊
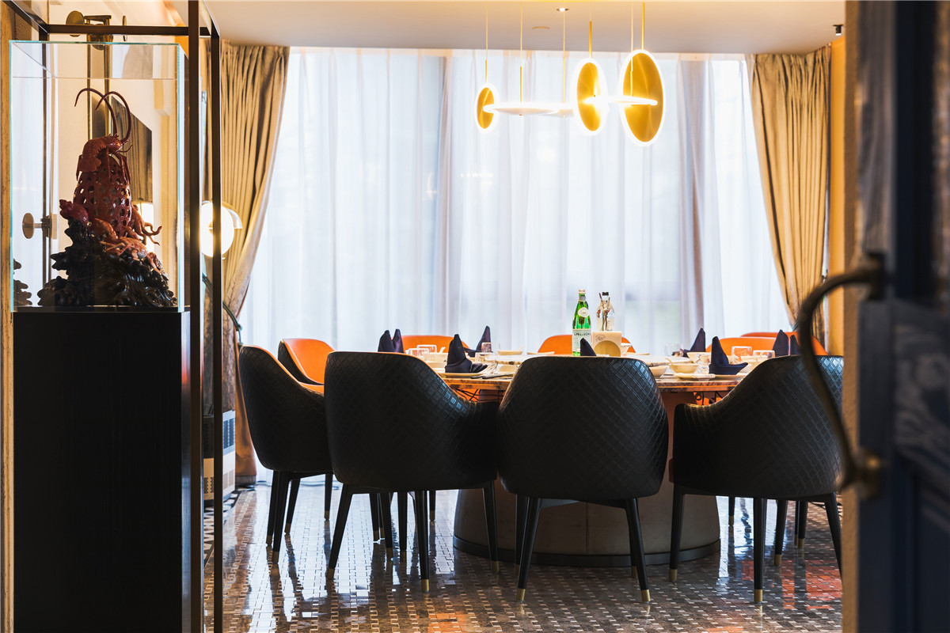
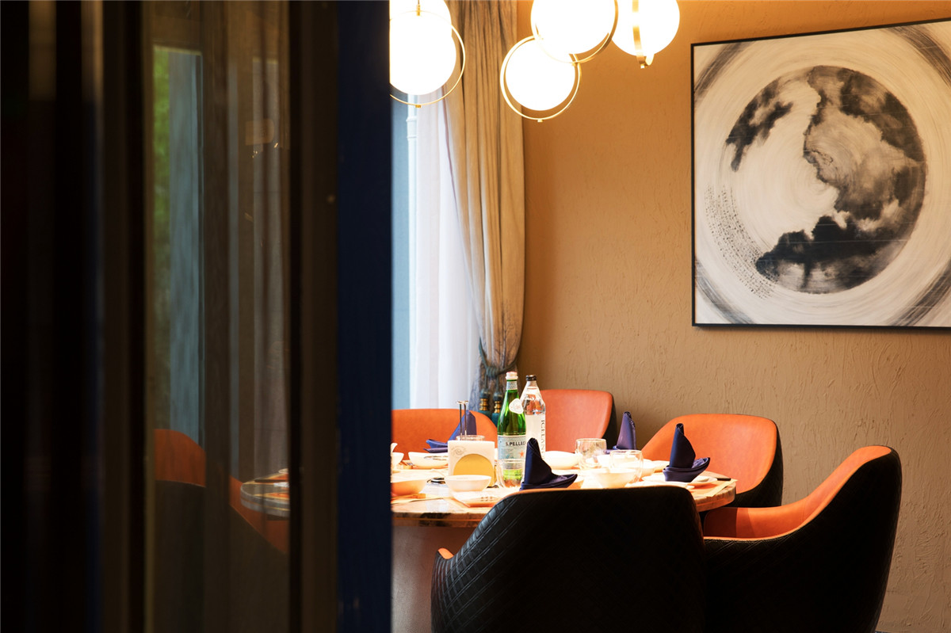
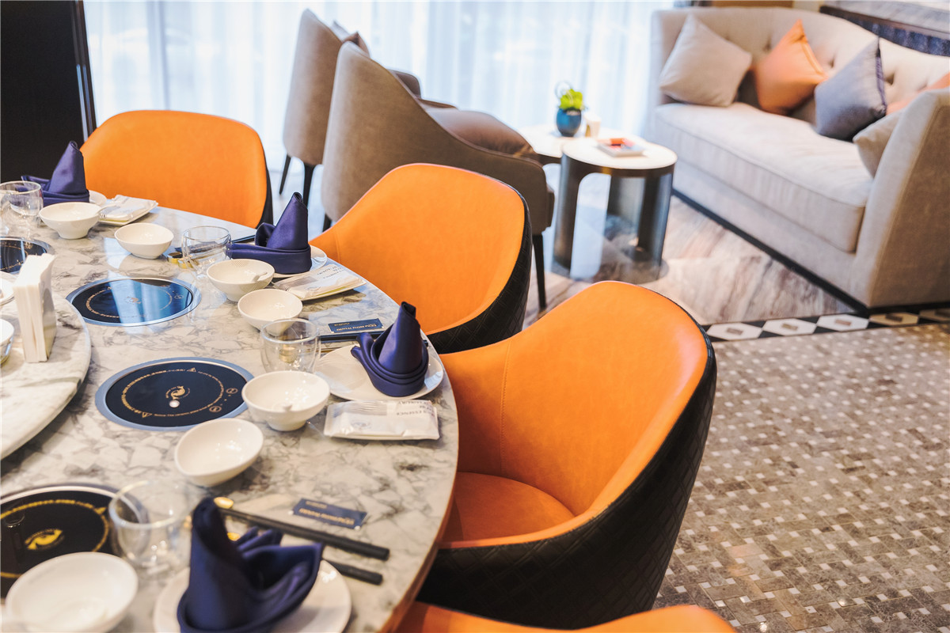
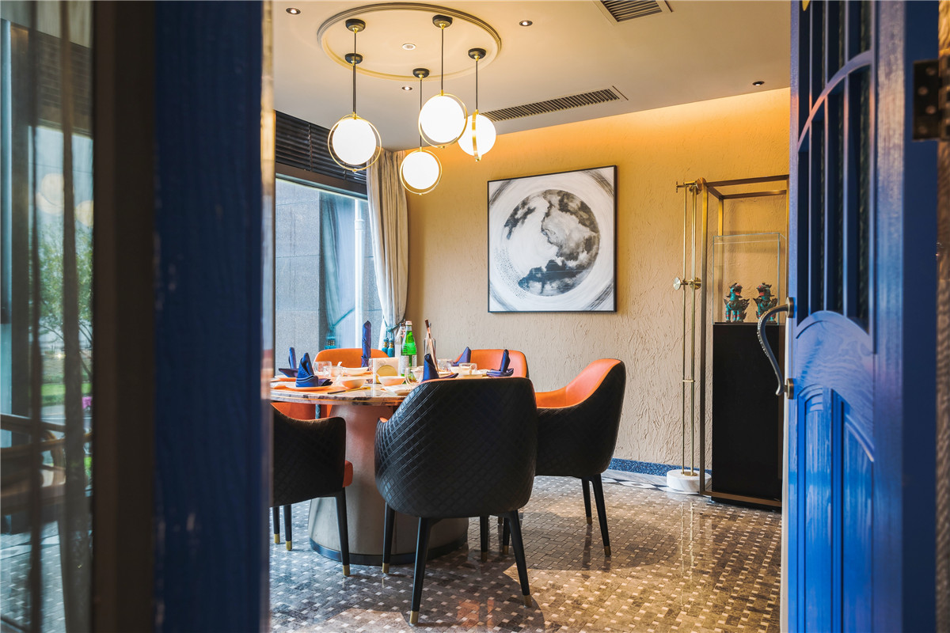
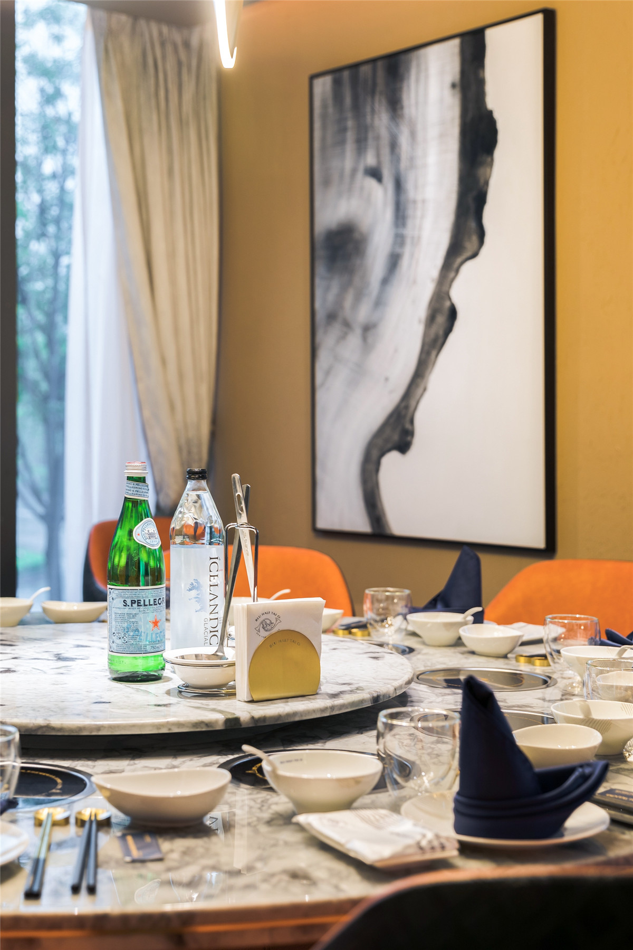
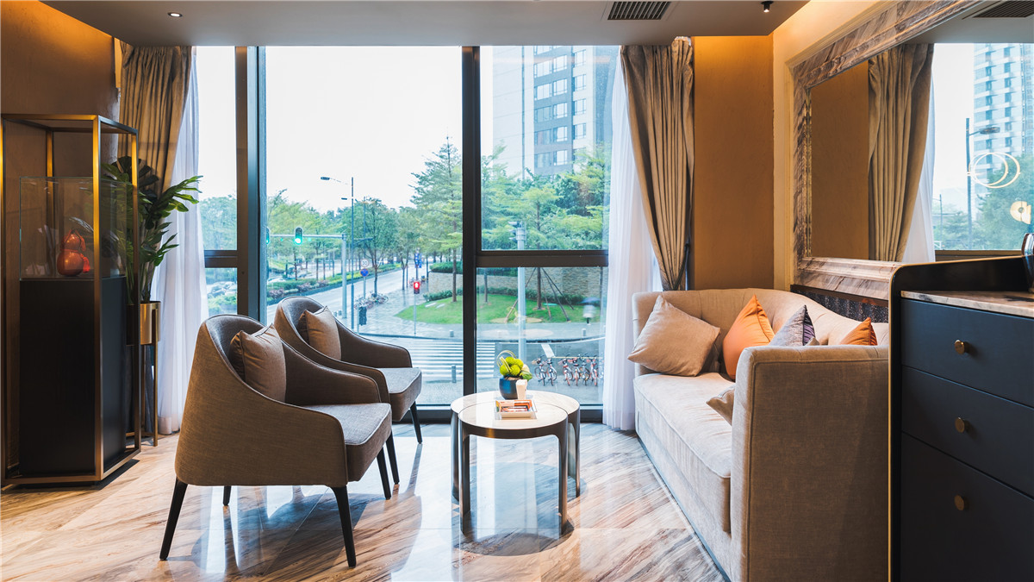
▲包厢
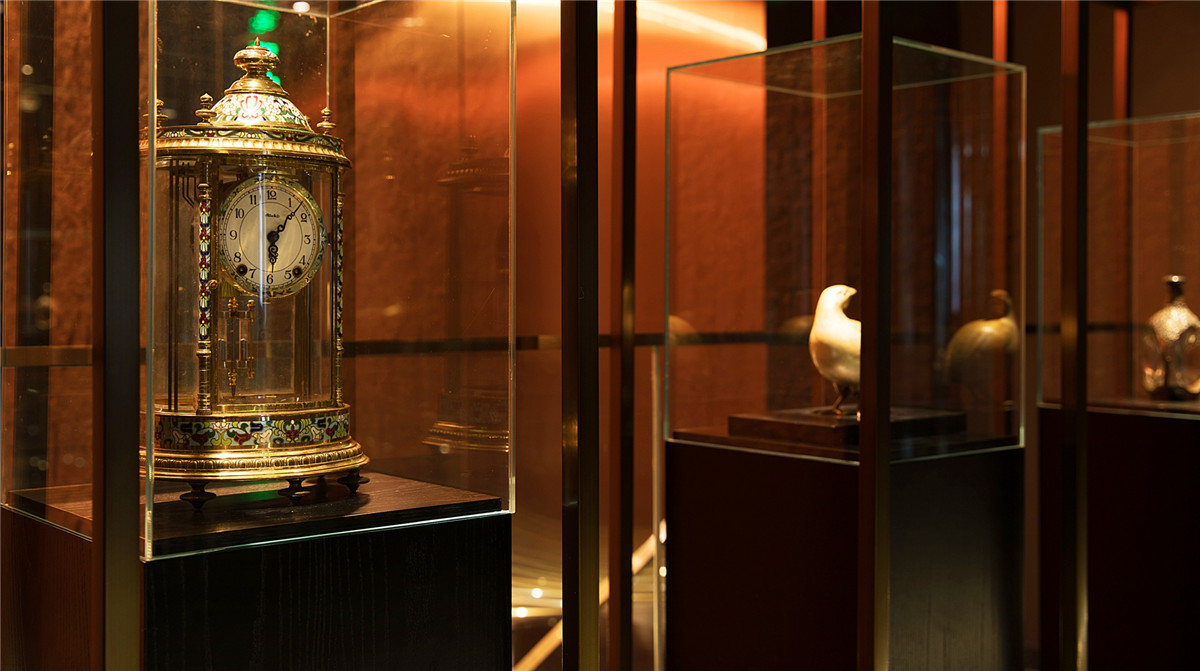
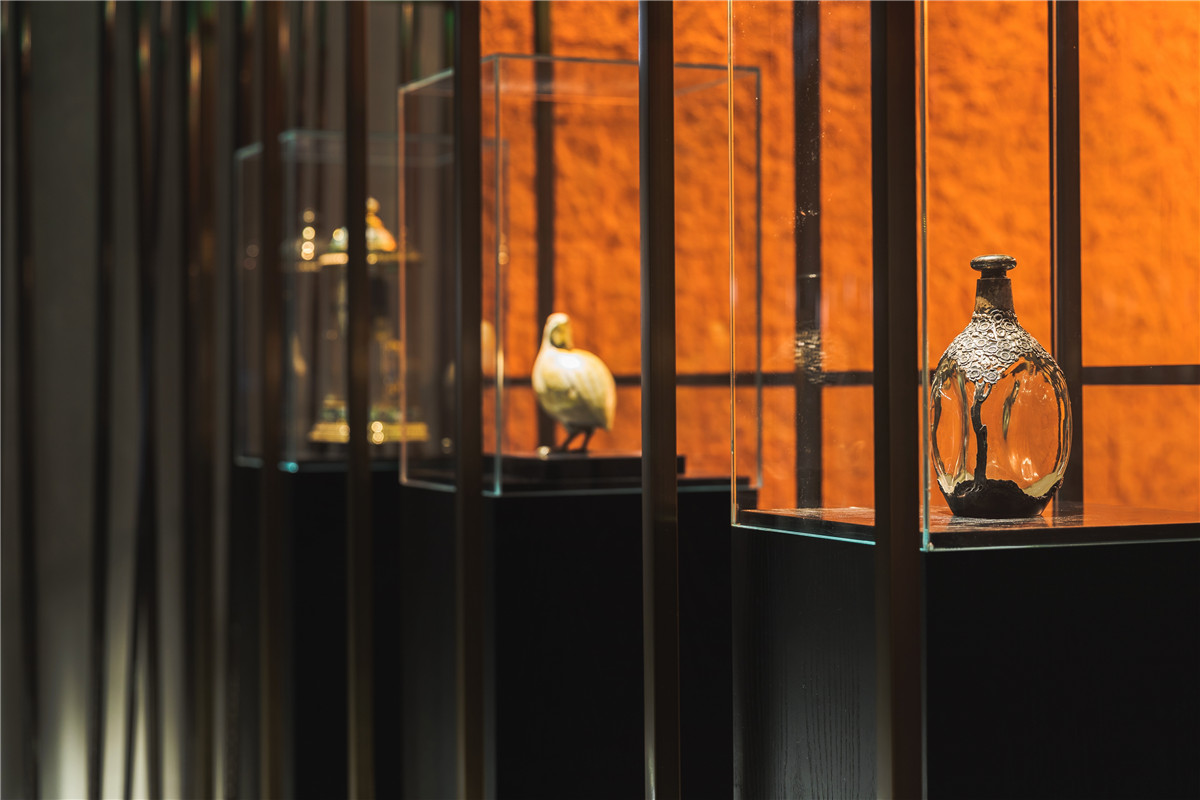
▲古董摆件
打开包厢门,呼出一口长憋的气,明亮的对比犹如浮出水:包厢的设计手法以简约舒适为主,通透的落地窗,家私的搭配和黄铜装饰品,古董摆件等,加上夯土的墙质,都凸显了海洋质感;整个空间的层次顺序让包厢的体验显得或是现实,或是迷惑,是回到水面,还是另一个秘境。
Open the door of box, exhaled a long breath, bright contrast emerges from the water: style of boxes is mainly simple and comfortable. The transparent floor-to-celling windows, the matching og furniture and brass decorations, antique tableware ans so one, together with the cob wall, all showing the ocean texture; The hierarchy of the whole space makes the experience of boxes seem either realistic or confusing, whether it`s back to the surface or another mystery.
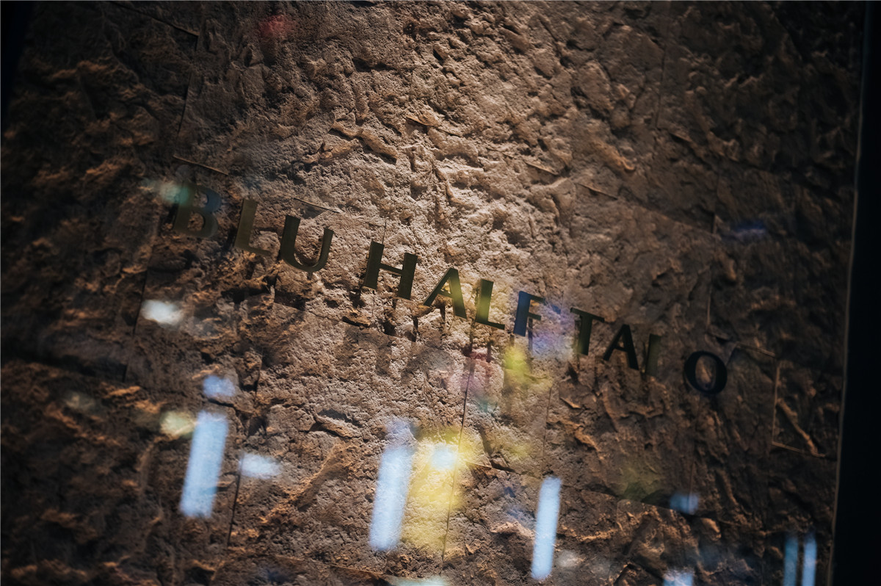
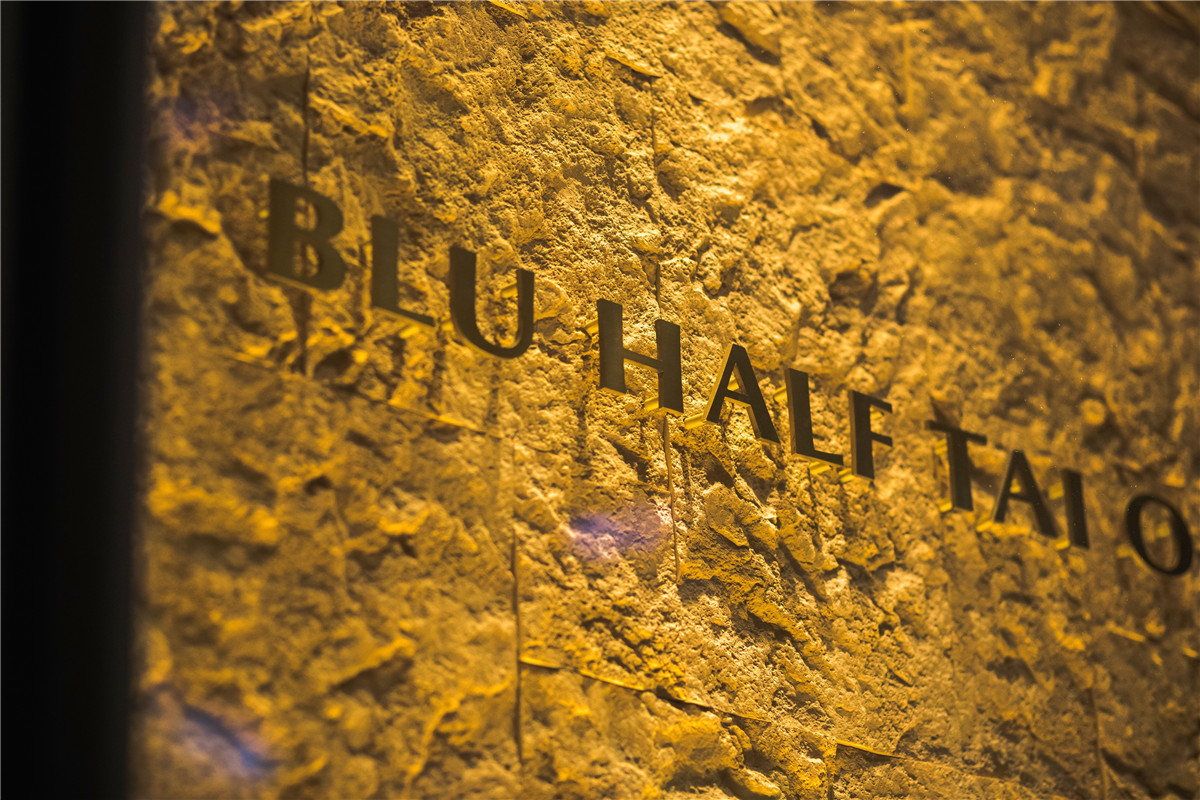
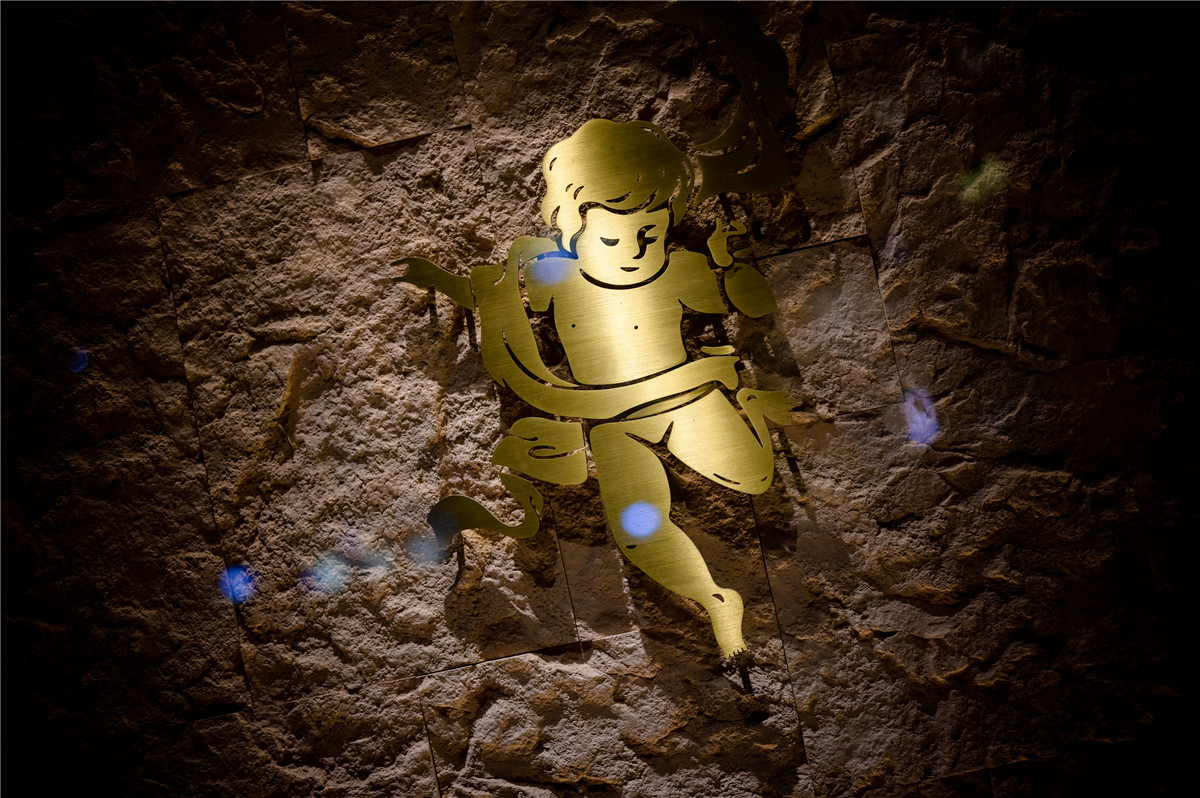
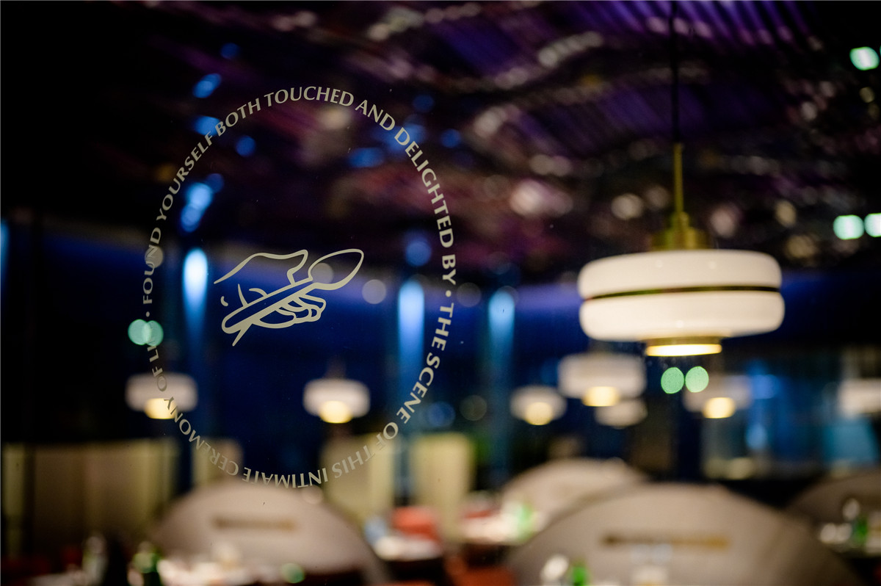
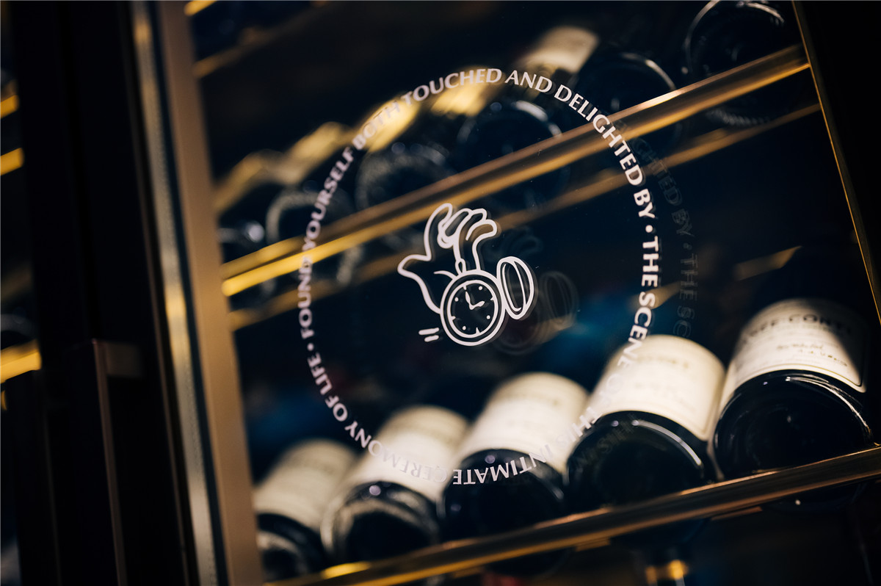

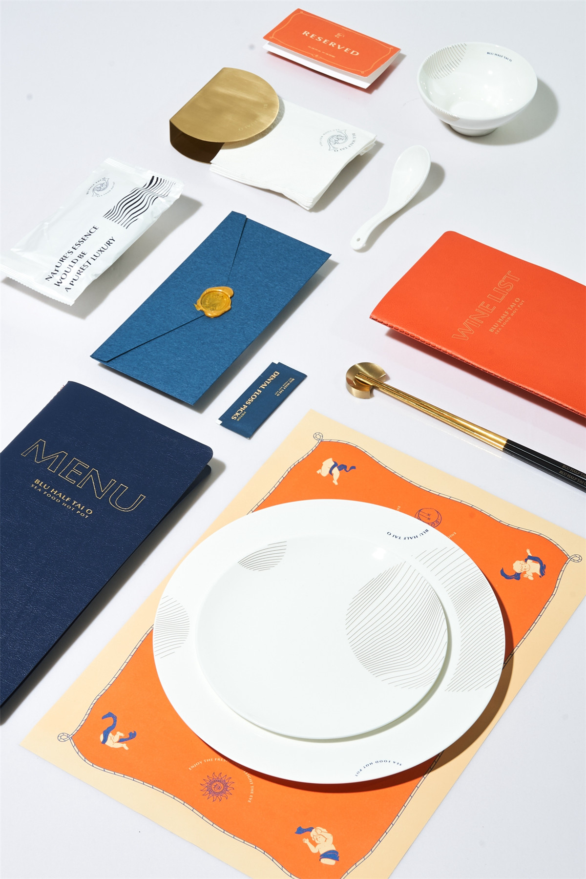
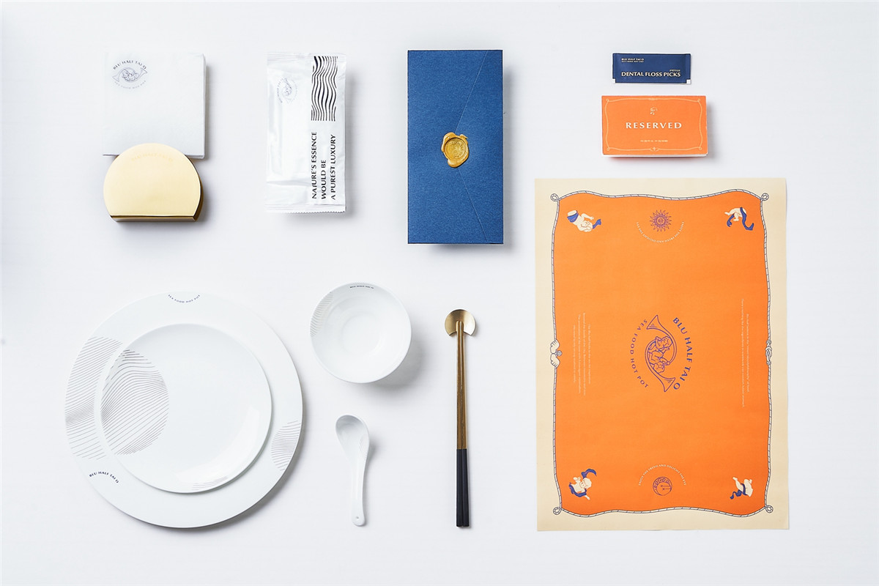
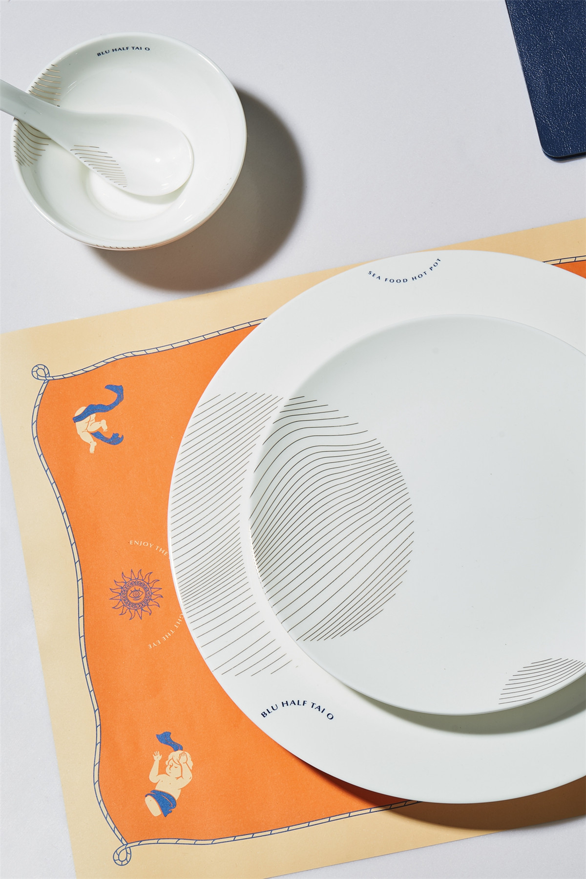
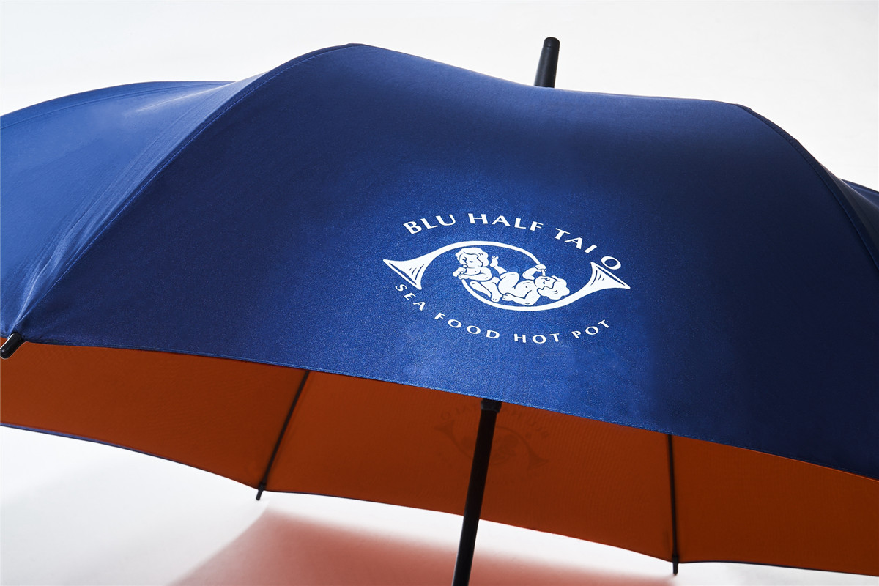
▲品牌设计
品牌的设计提炼了另外一种强烈的对比色:橙红,从品牌的用意是部分生鱼肉和虾蟹熟制的颜色,用以补充海水蓝缺乏的热情和生活气;则空间把这种橙红运用在了局部立面、家私和道具的质感,跟蓝色做反差,使空间的热情体验,上升到一种天长落日远的情绪。
The design of brand refined another strong contrast color: Orange Red. From the branding side, it means part of raw fish and cooked seafood, in order to supplement the enthusiasm and vitality which the sea blue lack of; and space uses this kind of orange red in the local elevation, furniture and props, contrast with blue, make the passion experience of space, rise to a kind of long sunset mood.
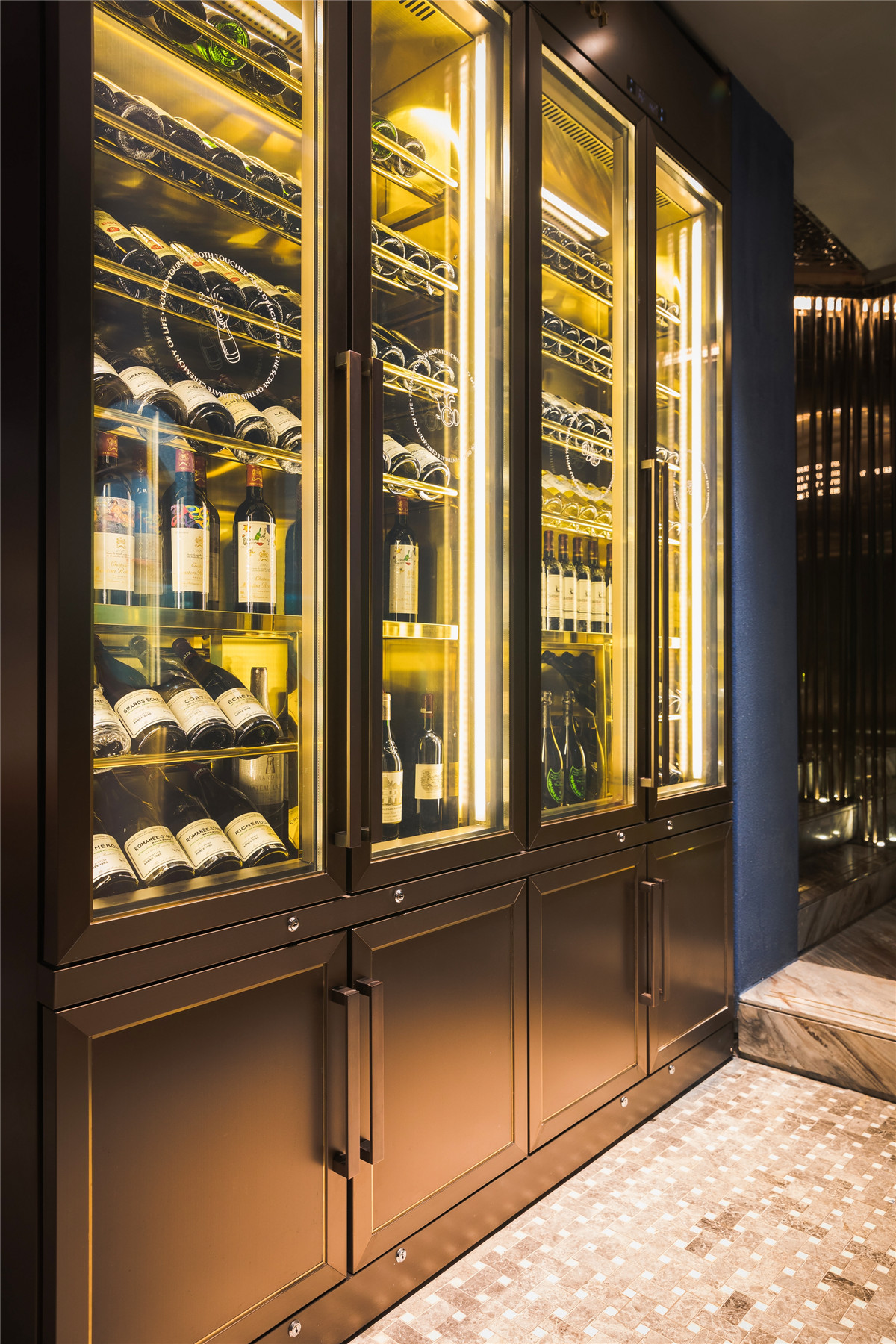
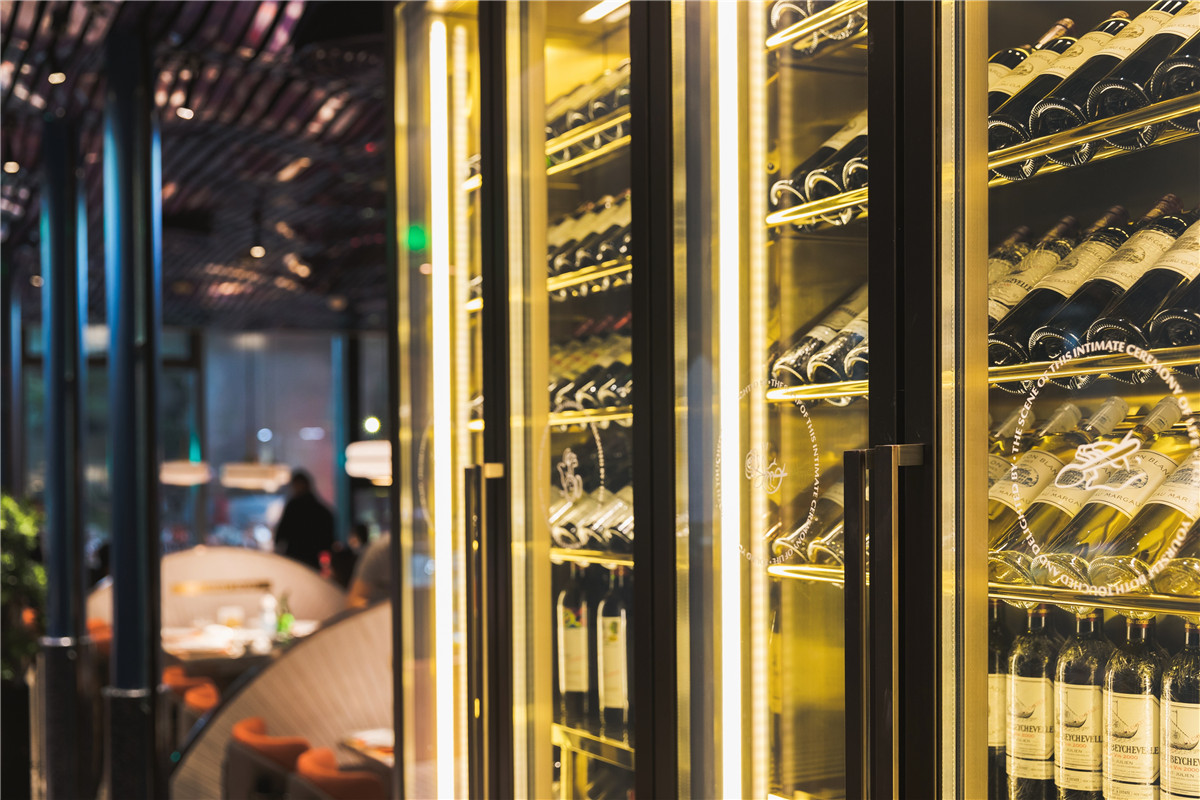
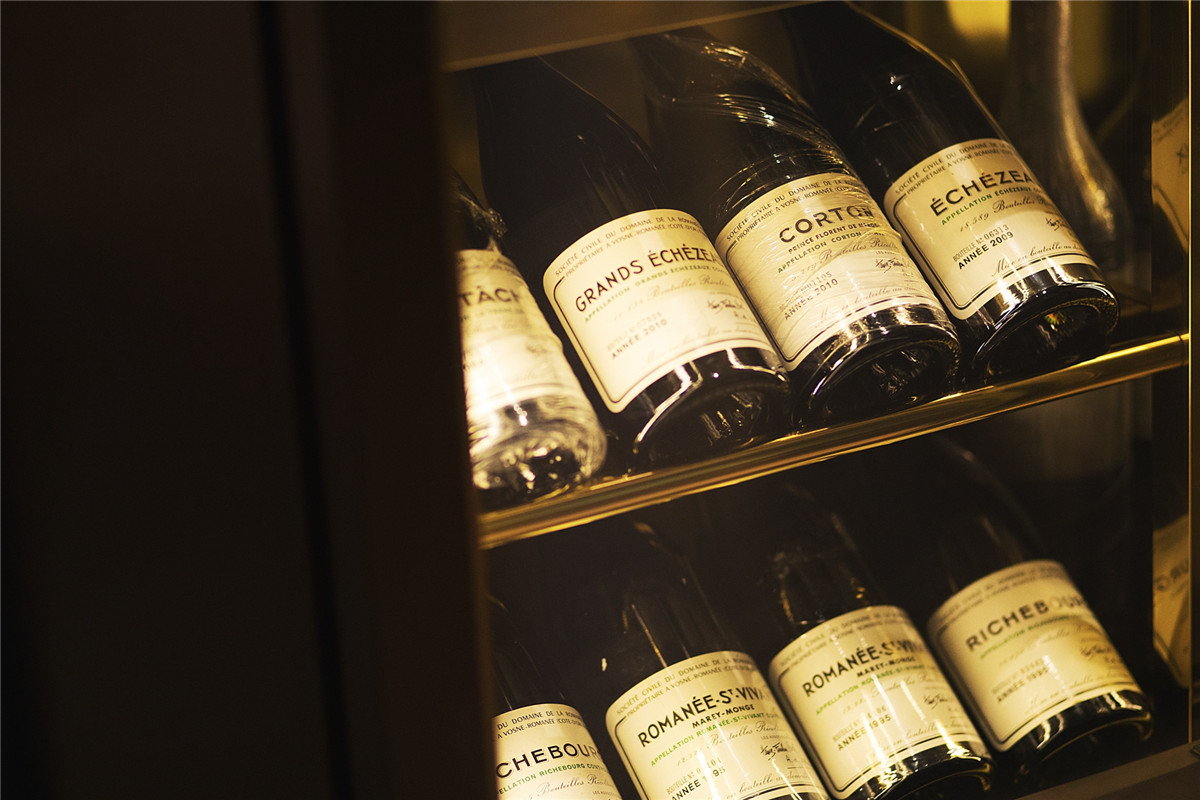
▲酒柜
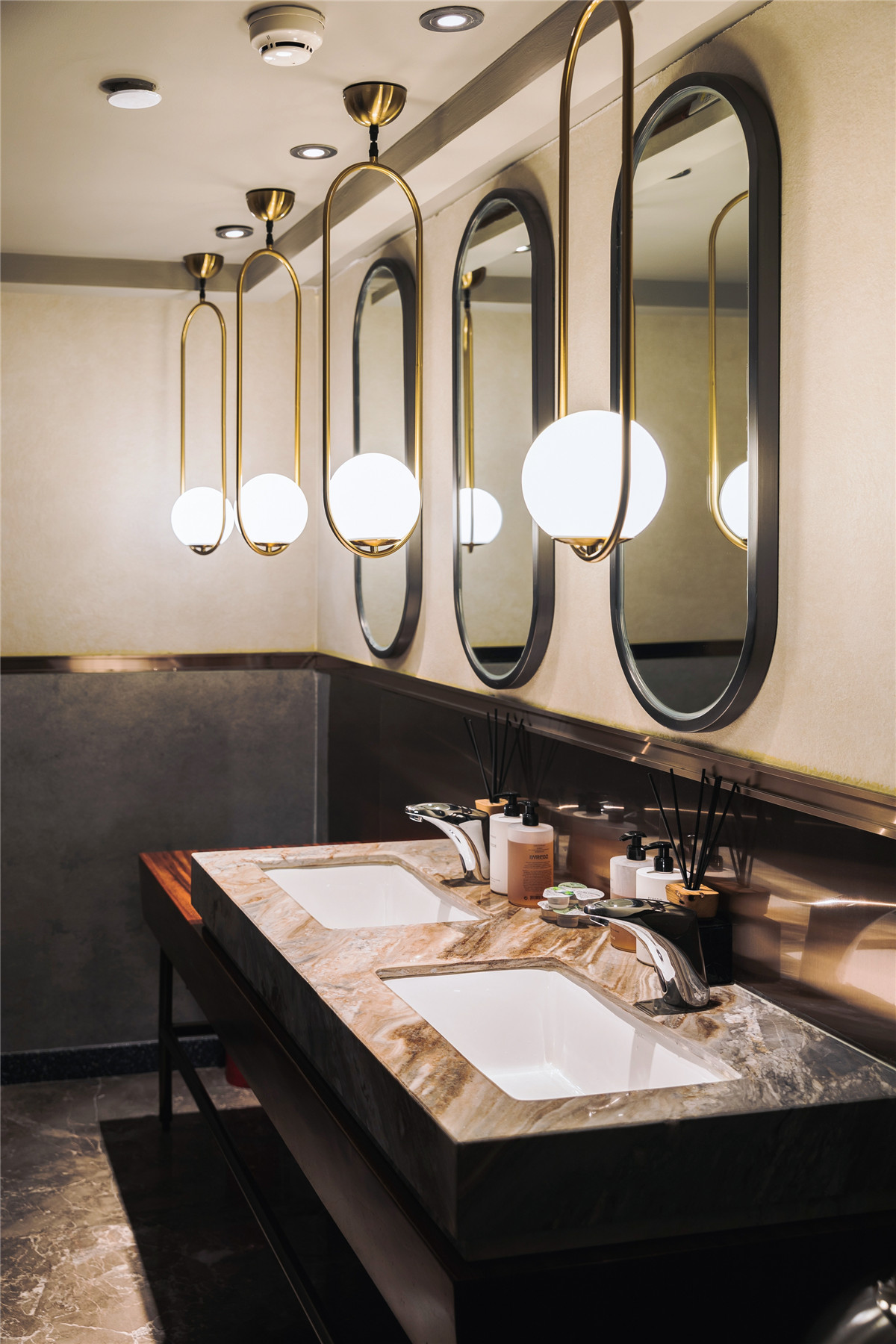
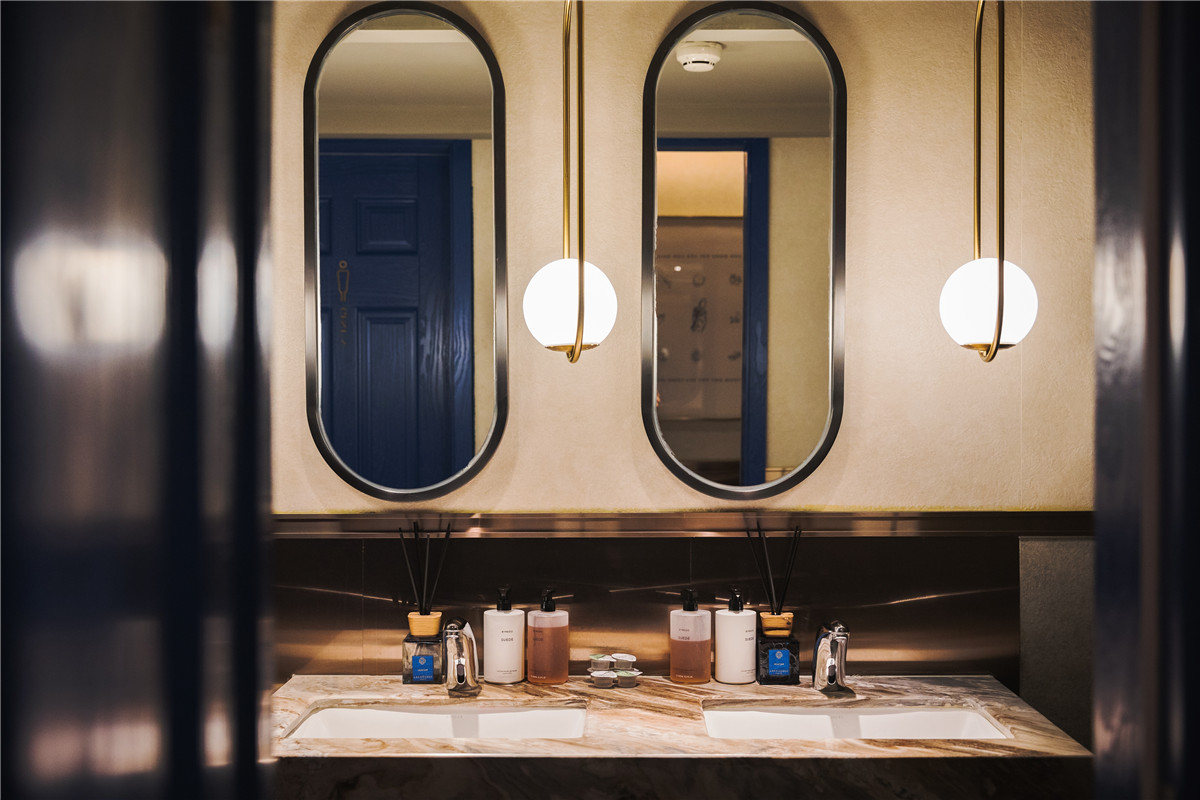
▲洗手间
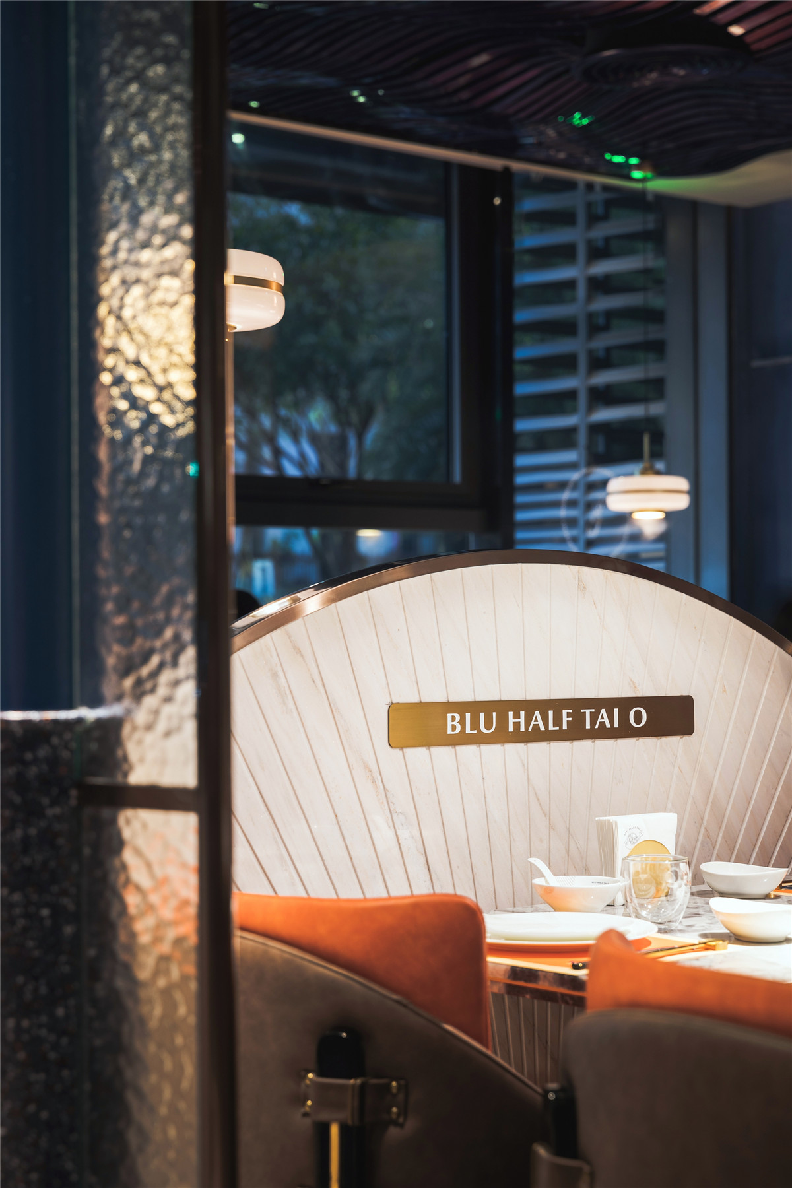
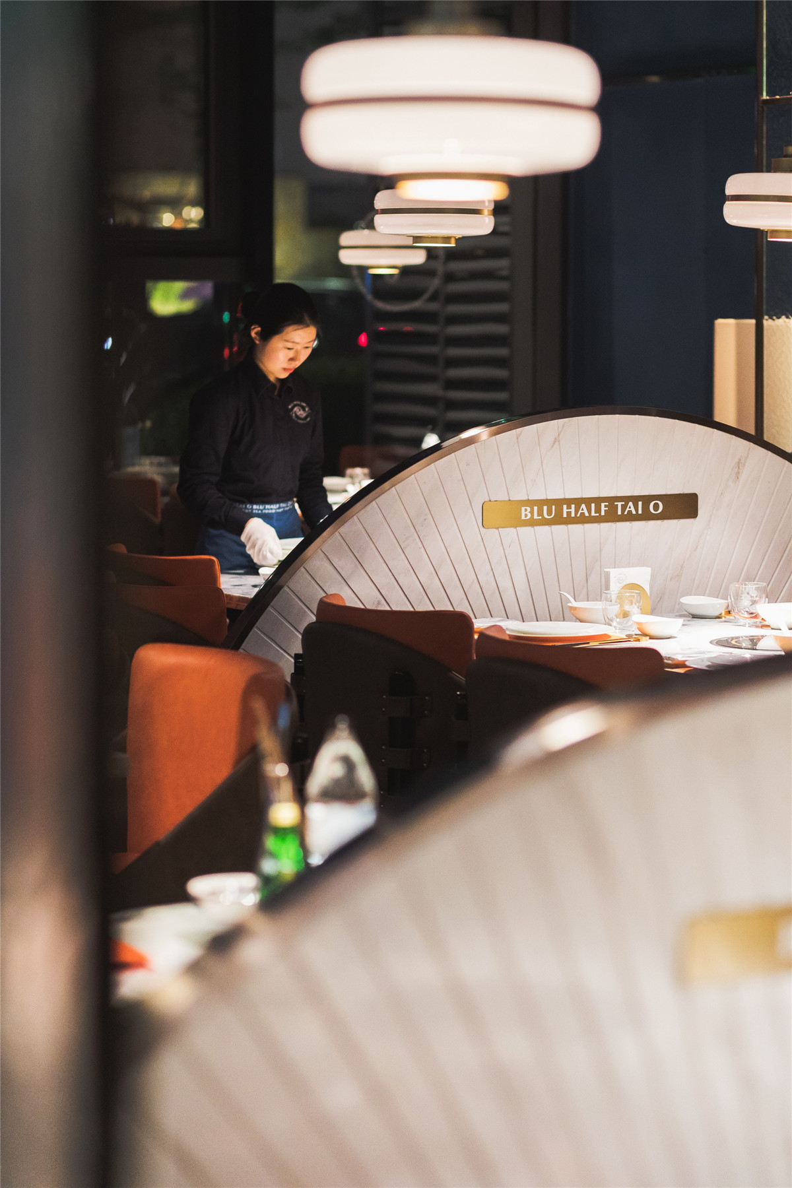
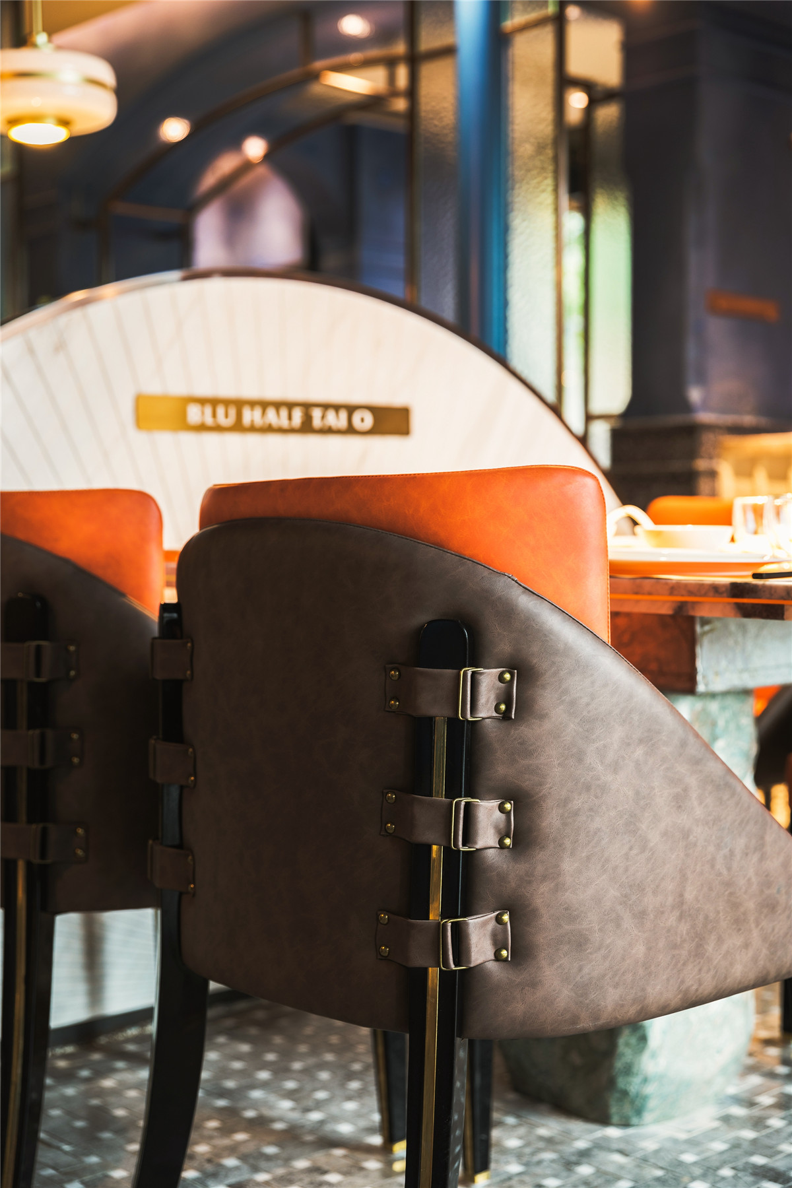

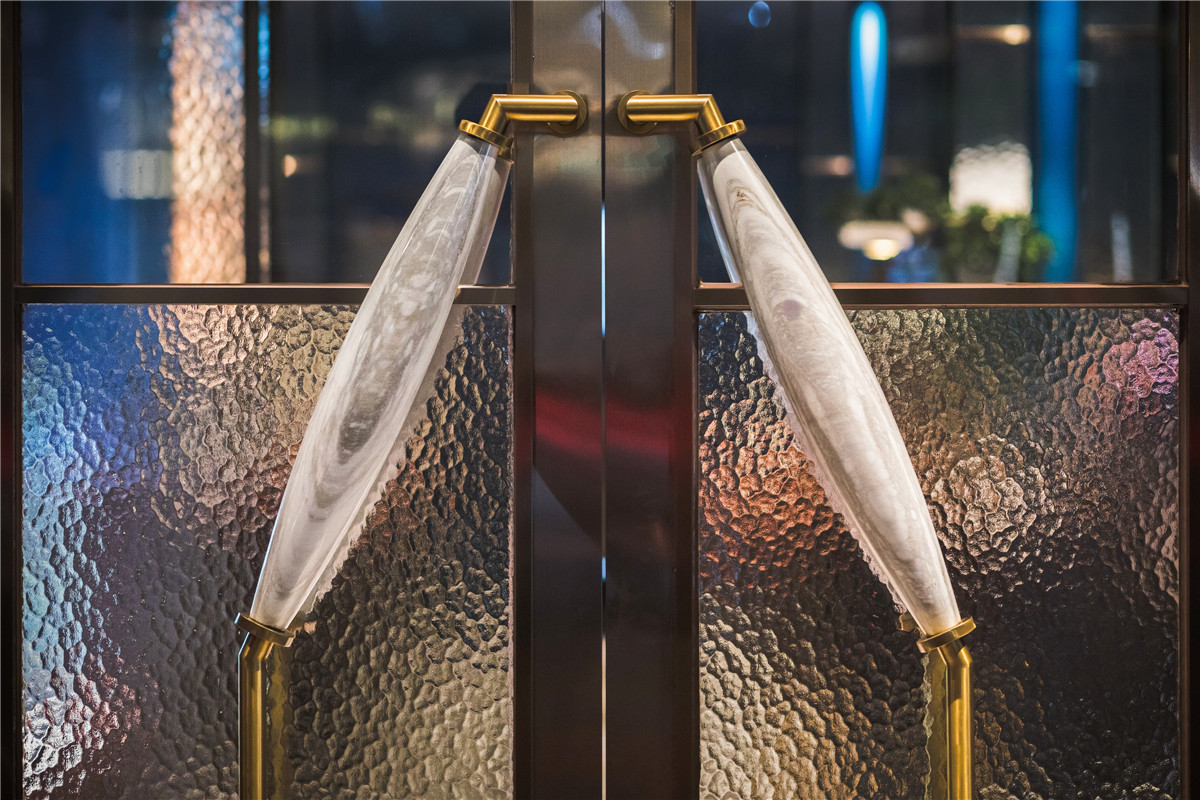
▲空间细节
半海就像一片时间、地点语焉不详的海域。人们对它的感觉是具象的:海水、海浪、海鲜、海潮……又是抽象的:复古、未来、西式、或是去地域化的。剥离掉那些对海的寻常经验,创造了一个海域意向的空间,从而把海的体验上升到美学的维度。
BLU HALF TAI O is like a mentioned but vaguely sea area. People‘s feeling to it is concrete: seawater, wave, seafood, tide. It’s also abstract: retro, futuristic, western, or boundlessness. We stripped away the usual experience of the sea, create an original imagination space of the sea, thus rise it to the aesthetic dimension.
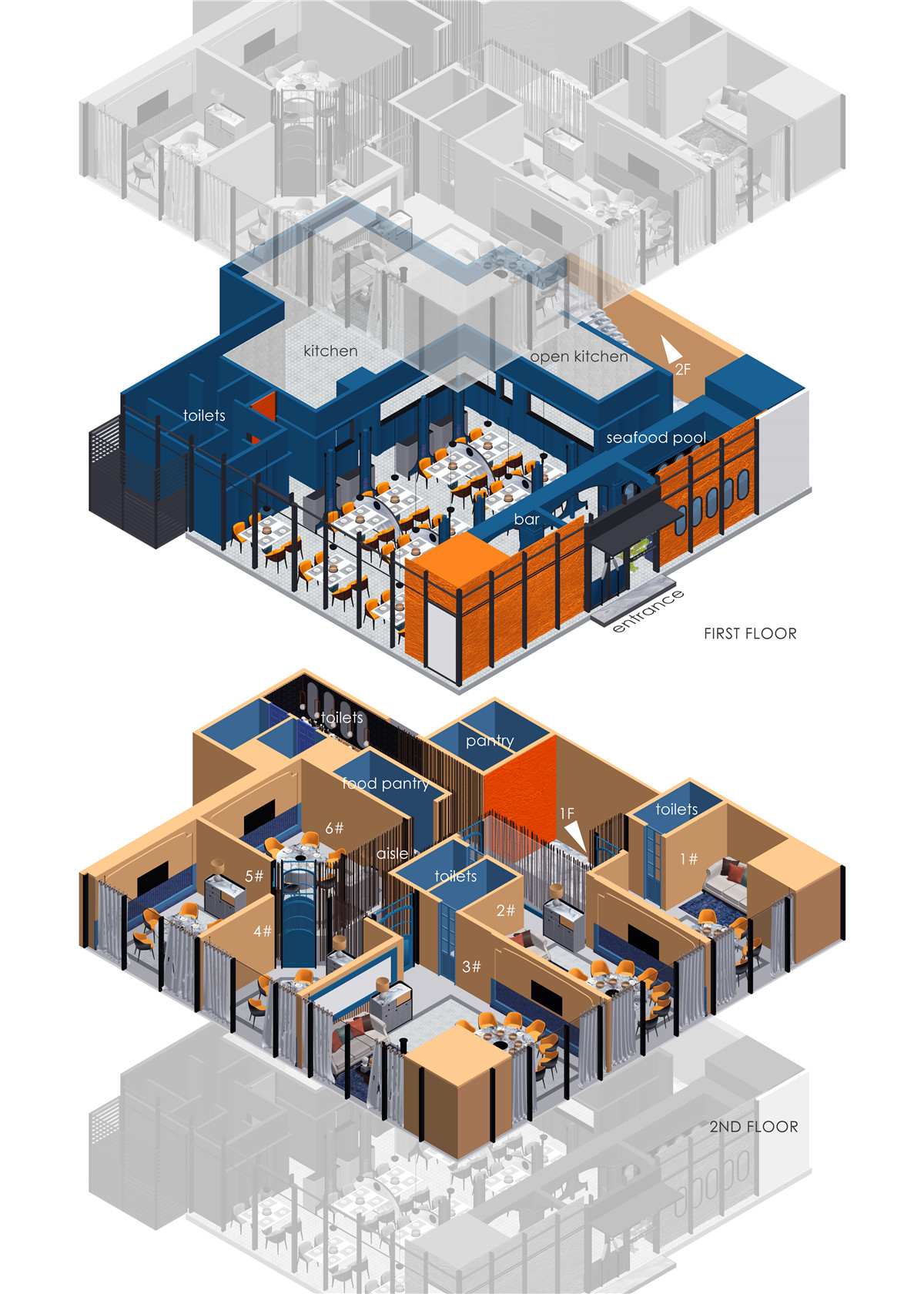
▲平面图
项目信息——
项目名称:半海.海鲜火锅
项目地点:中国 广州
设计面积:450㎡
设计时间:2018.08
竣工时间:2019.01
设计公司:广东大诚当道品牌企划有限公司
空间主案设计:黄旭东
品牌视觉设计:陈层锐
品牌主案策划:候凤萍
设计团队:江汭、陈佳鸣、魏晓东、纪家乐、黄一坚、林银波、陈植如
摄影版权:陈景鹏、陈延鹏、黄健坤、天使
Project information——
Project Name: BLU HALF TAI O Seafood Hot Pot
Location: Guangzhou, China
Design Area: 450 Square meters
Start from: 2018.08
Launch Time: 2019.01
Design Group: DDDBrand Design Co.,Ltd.
Interior Design Director: Huang Xudong
Visual Design Director: Chen Cengrui
Brand Major Planner: Pancy Ho
Design Group: Jiang Rui, Chen Jiaming, Wei Xiaodong, Ji Jiale, Huang Yijian, Lin Yinbo, Chen Zhiru
Photography Copyright: Popo Chen, YanPeng Chen, Kim Huang, Angel
Main Materials: Stainless Steel, Marble, Craft Glass, Craft Paint, Cob Paint











