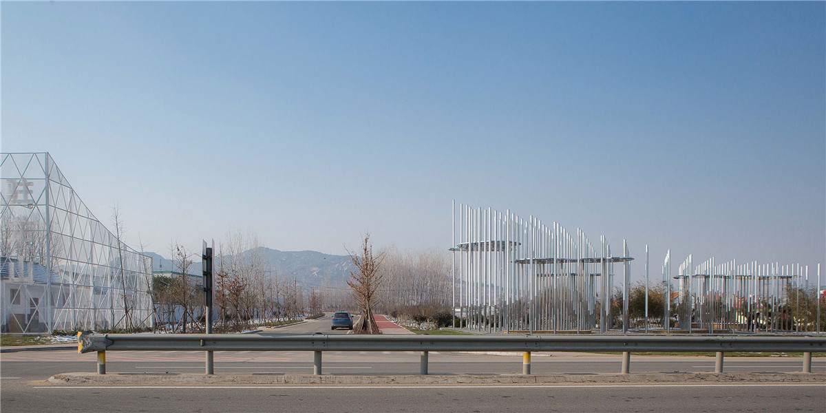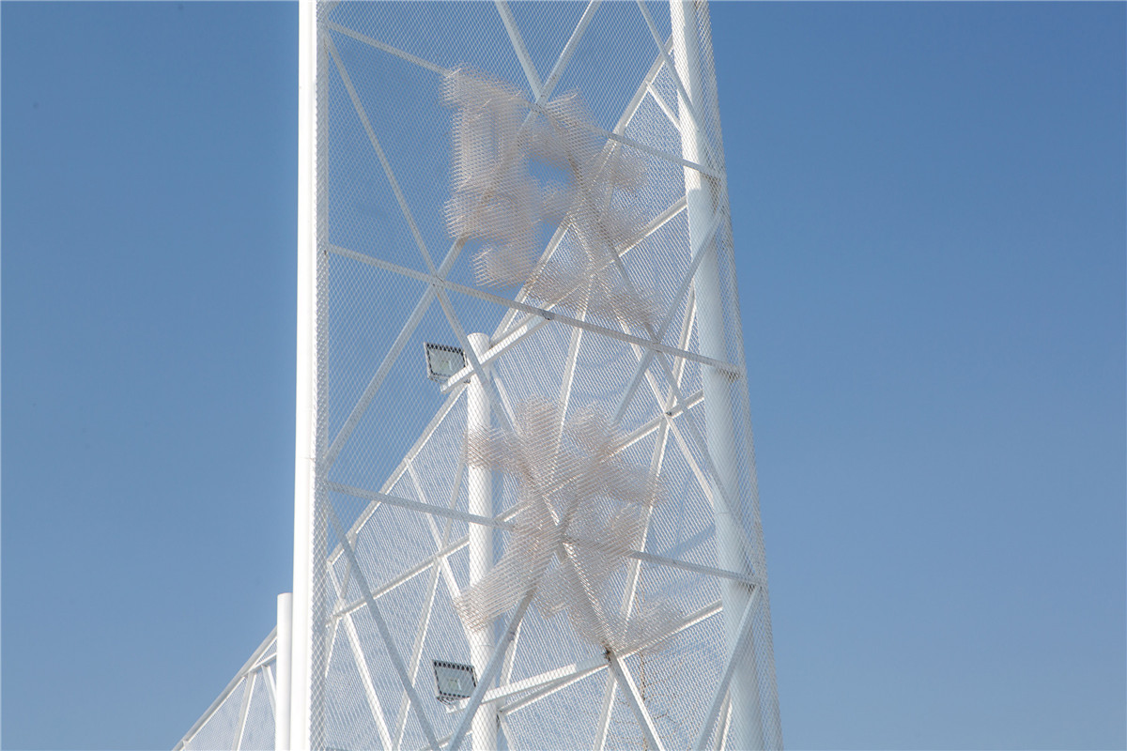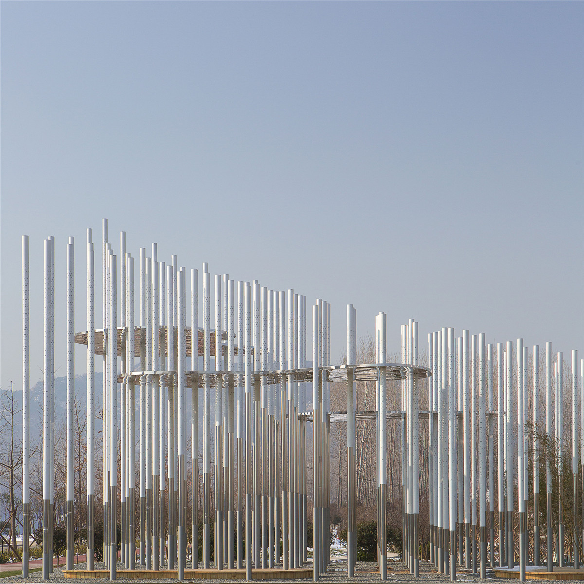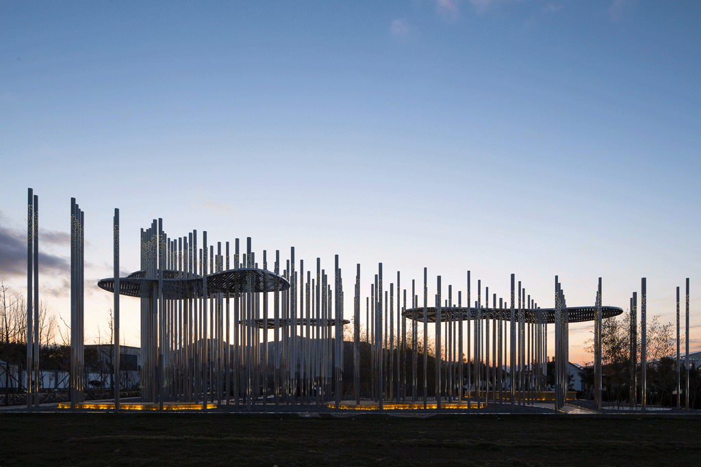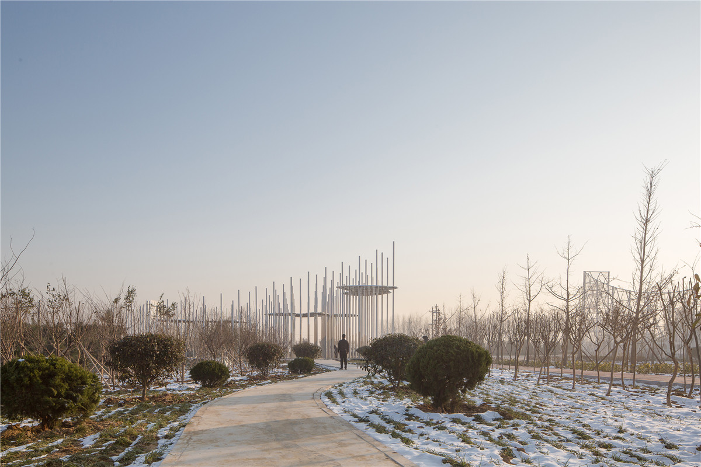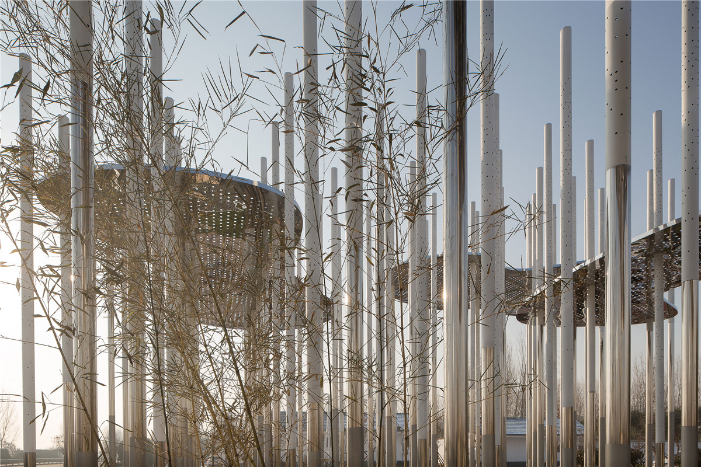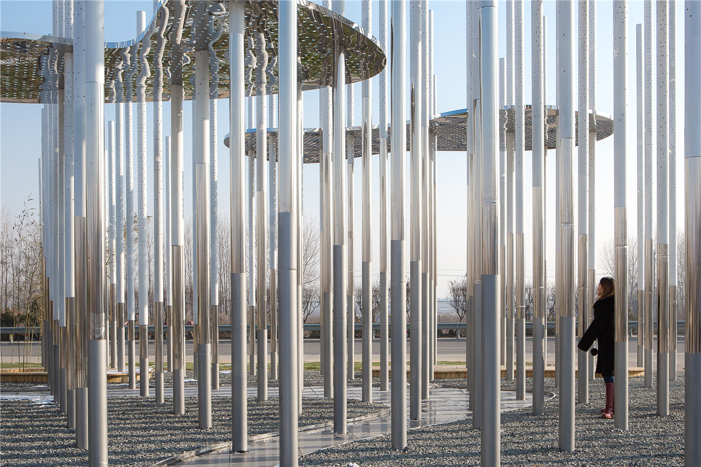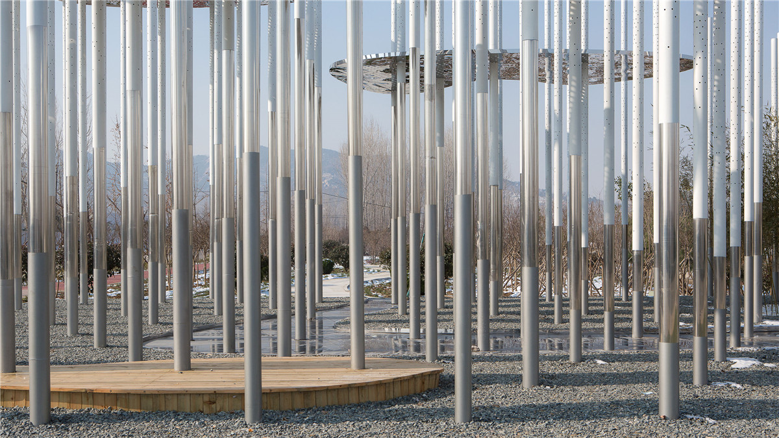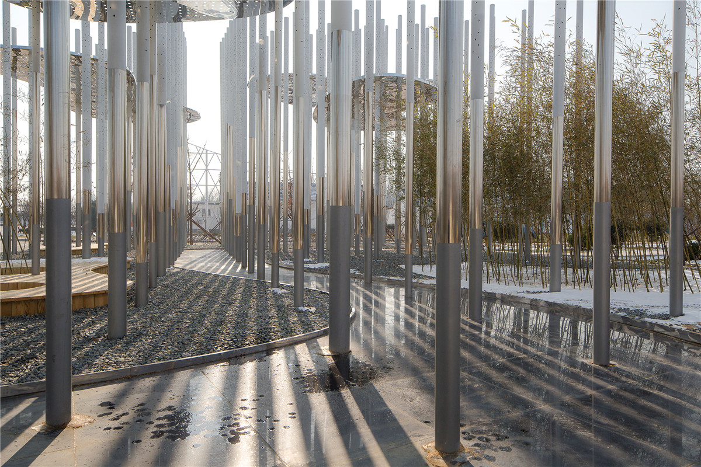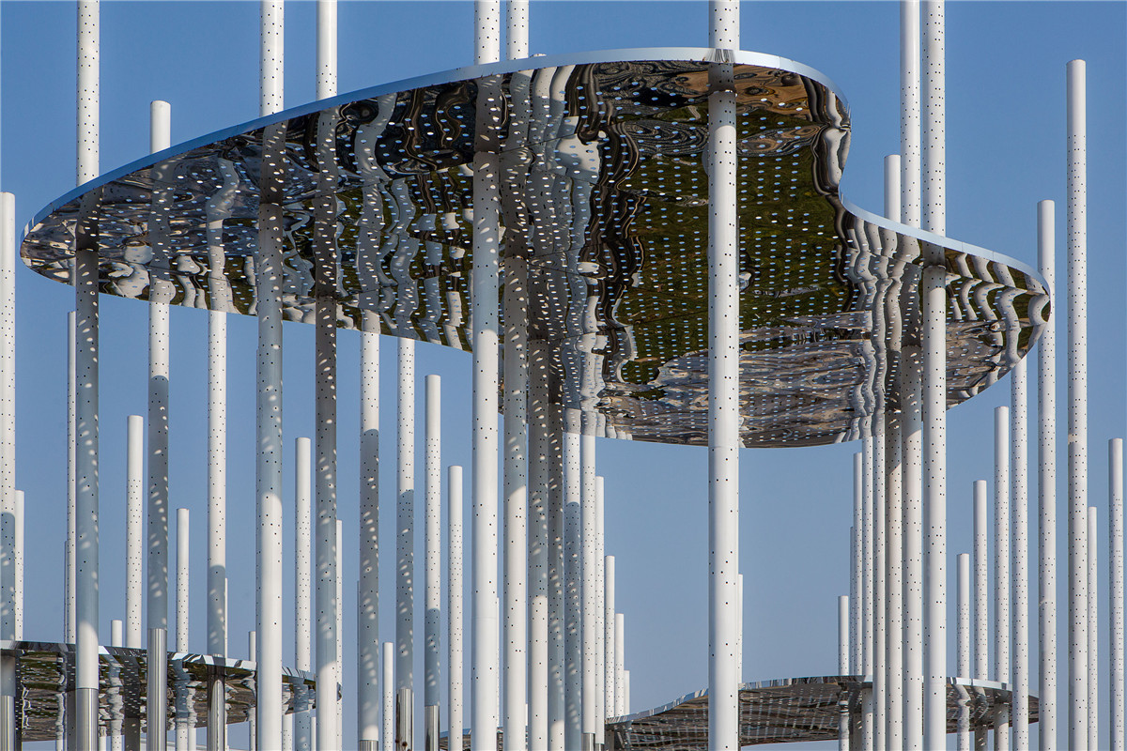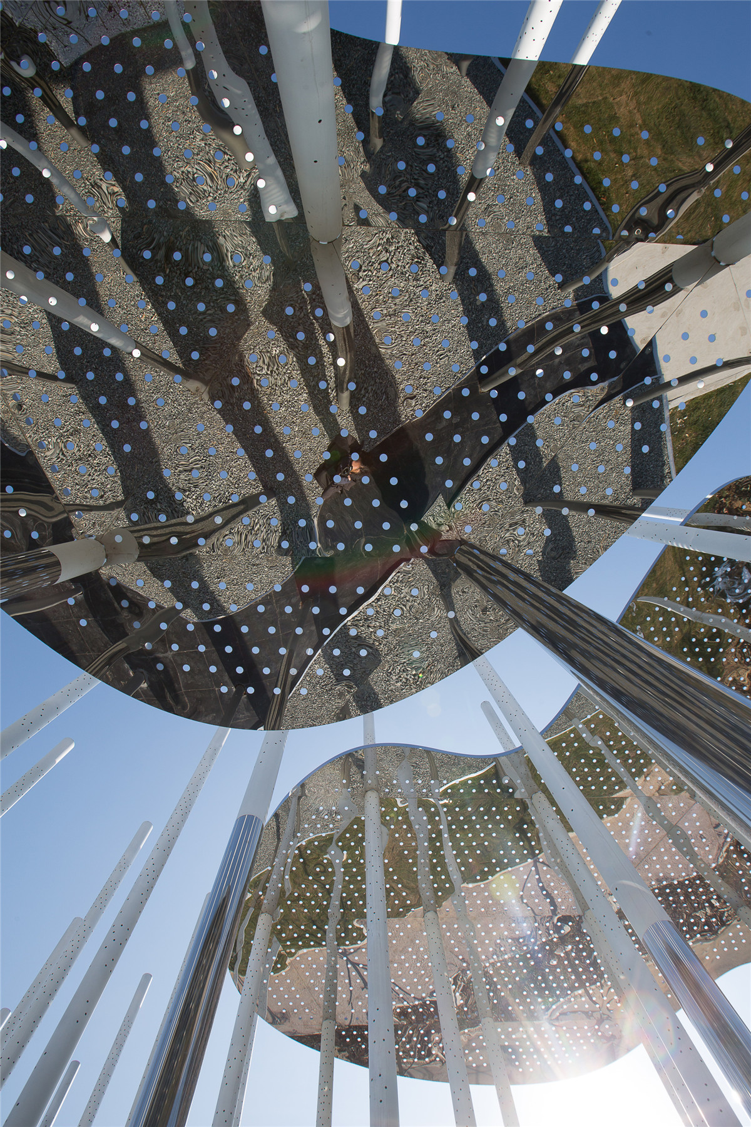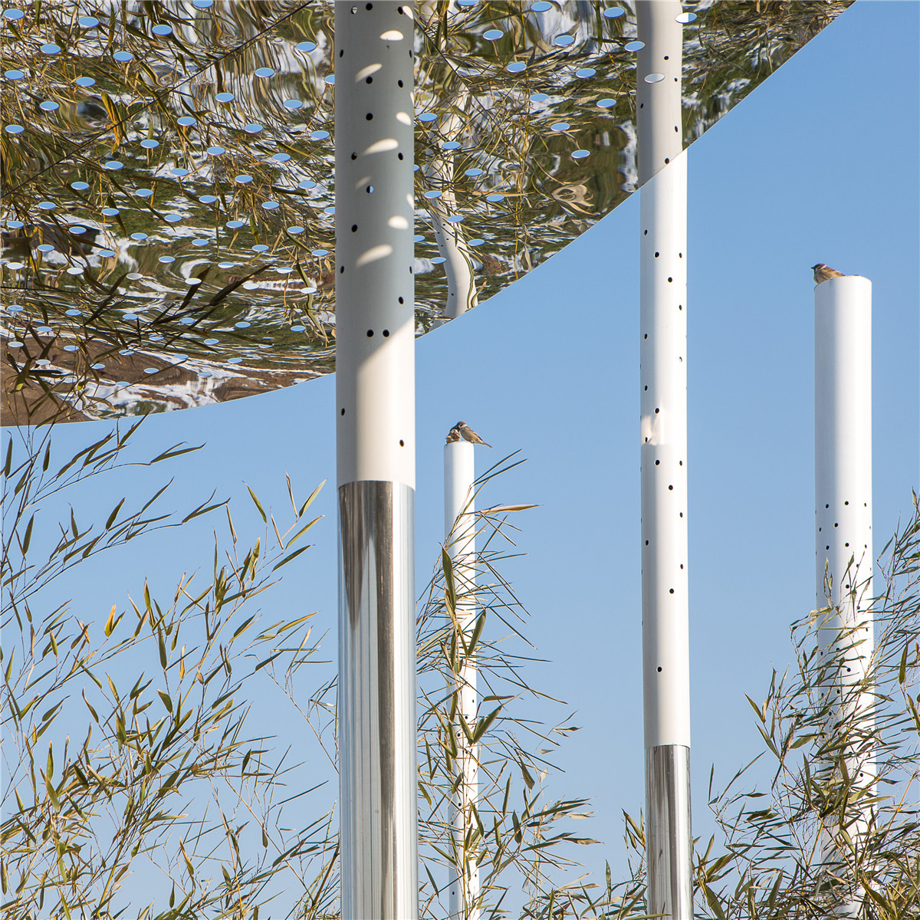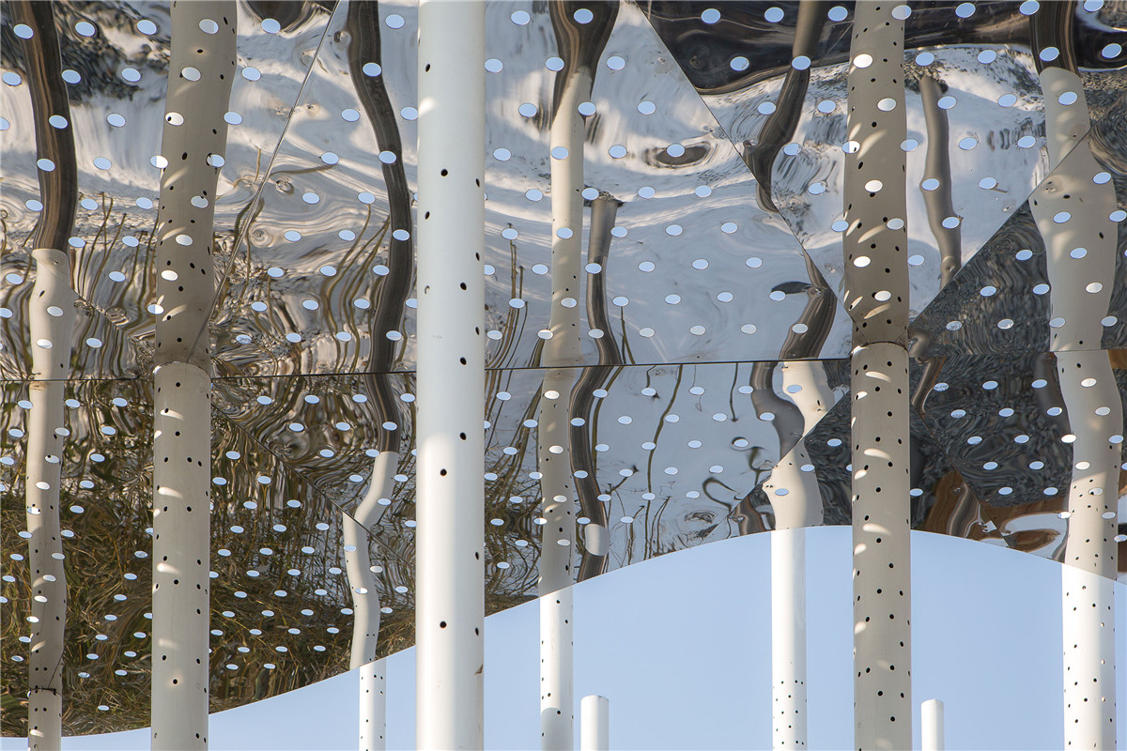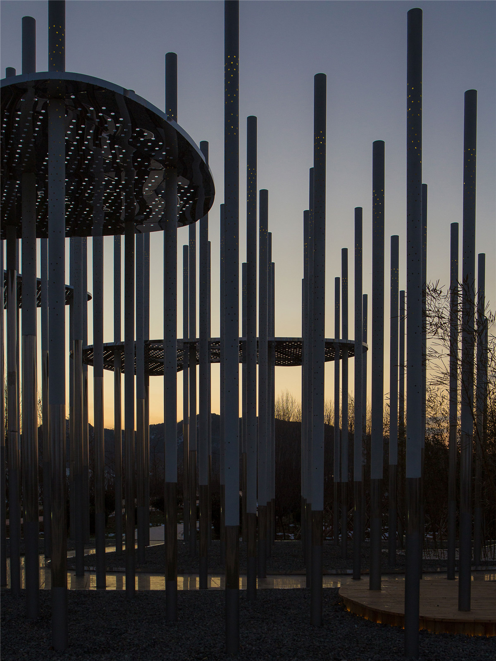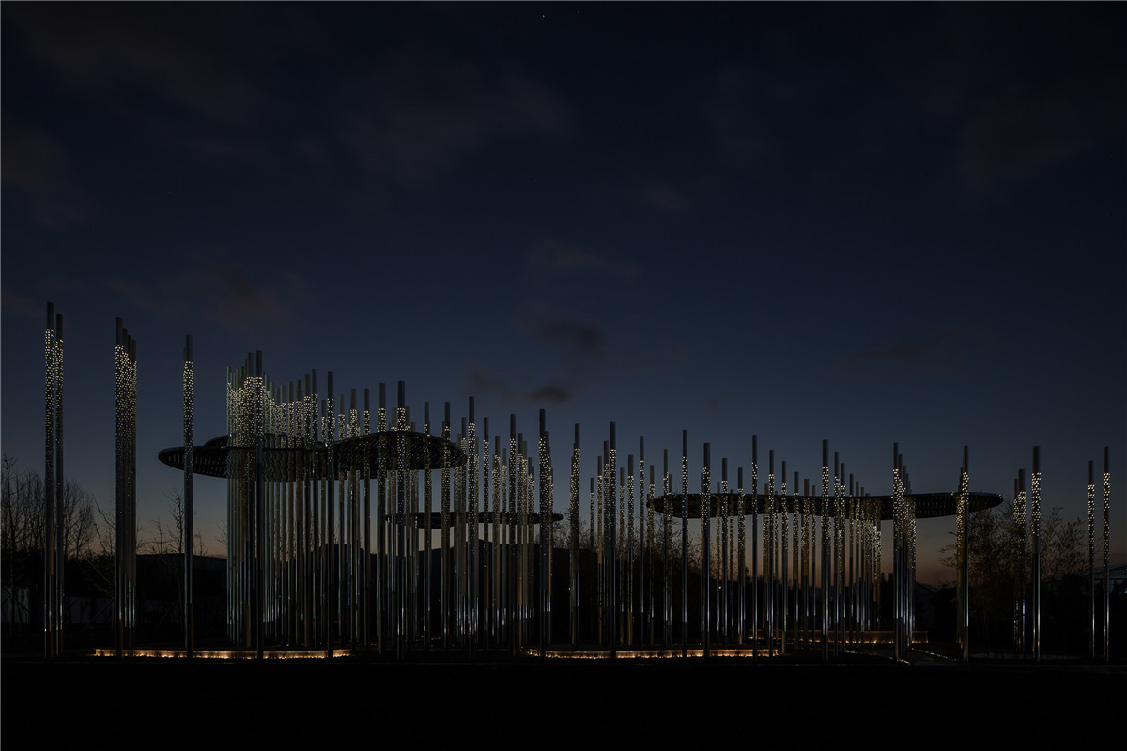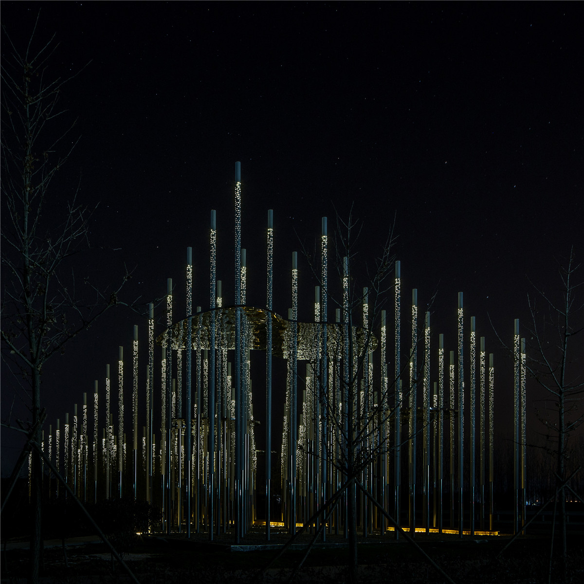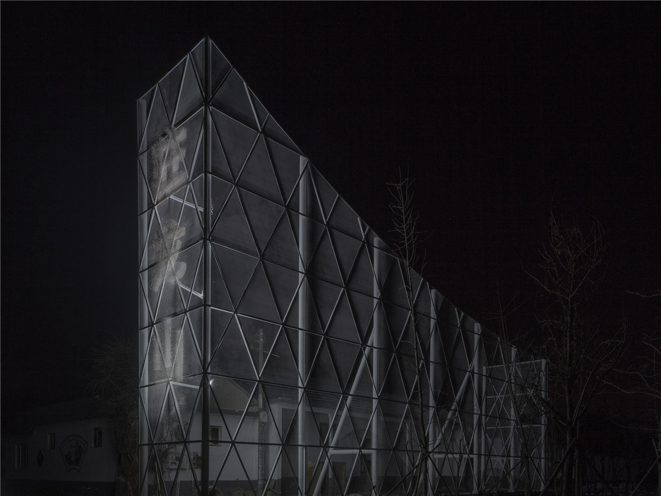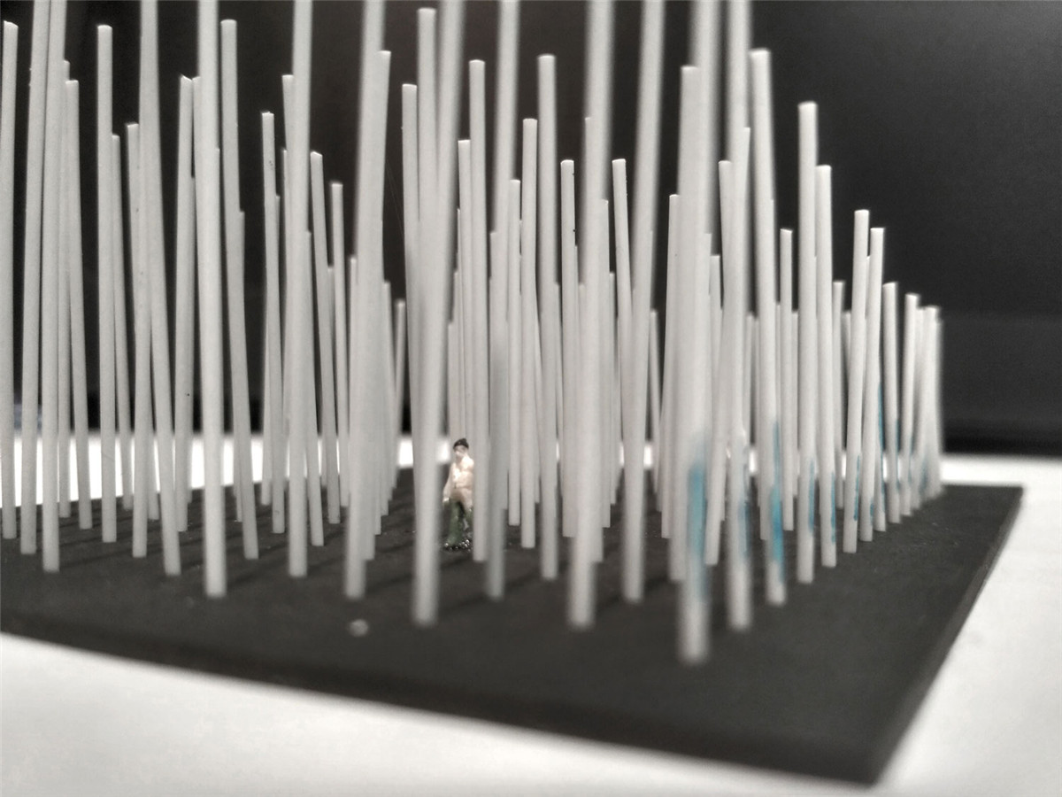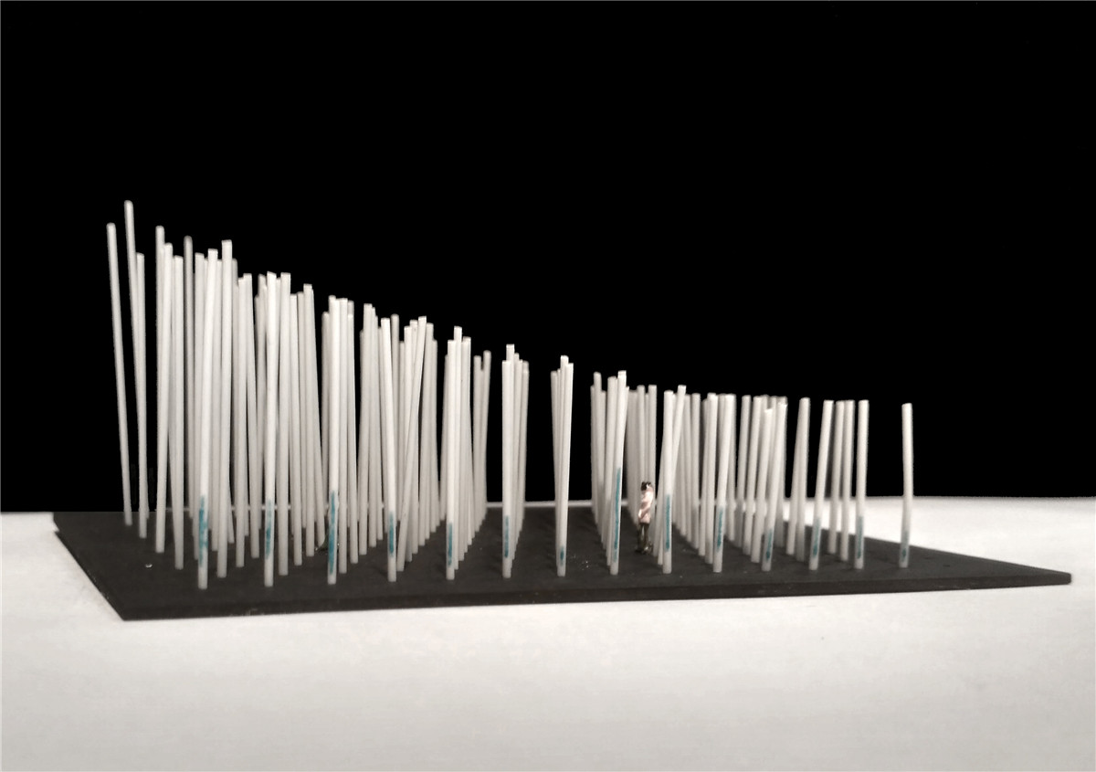由Aurelien Chen的抽象设计再现中国传统景观表达的建筑装置。
An installation by Aurelien Chen recreating an ethereal and abstract version of a traditional Chinese landscape.
该建筑装置作为一个设置在驻龙山自然景区入口路旁的景观构筑物和地标,通过自身对“山水”这一中国传统景观表达中的山、林、云、水的组合来表达,提示并引导游客自然而然的进入到主要景区之中。
Above all else, this installation is a landmark placed by the roadside to draw the attention to the entrance of the Dragon Mountain Natural site (Zhulong Shan), a typical example of 《Shanshui》traditional Chinese landscape composed by mountains, forest, clouds and water.
在这个装置中同时存在三种排布序列,各不相同但又相互有关联的排布序列和视觉传达方式。
There are three different sequences of approach and just as many levels of perception in this installation.
当人们从外部道路接近所在场地的时候,首先远远隐约显现的是由200根点柱组成的生动的、如山脉般的形态。
While approaching the site from the street, a vibrant mountain composed by 200 inox poles subtly appears in the distance.
随着人们行进速度的变化和逐渐接近,装置空透的整体形态慢慢具有了平面化的呈现,并且可以看到在柱列上由不同材料组成的点状元素及其效果,又展现出了另一种山脉形态的表达。
With speed, the poles become a single surface and the effects created by the different materials composing the poles reveal the shape of a new mountain.
当游客们到达装置前时,会发现这是一个可以进入的微缩景观,在其中可以自由的穿过和漫步其中。点柱变成了一片森林;一条黑色大理石的河流引导人们朝向远处地平线上矗立着的真正的山脉;人们头顶上如的片片状浮云的镜面材料顶棚组合如浮云一般,与点柱的自身部分镜面材质,一同将周围城市、所在环境中的氛围和活动映射在了这一方平和的空间之中。
While the visitor moves closer, he discovers a miniature landscape in which he can move and stroll. The poles become a forest; a black marble river invites the visitor to walk towards the real mountain standing out against the horizon. The canopies placed above the visitor’s head to represent clouds, turn out to be mirrors. In this peaceful setting, urban life goes on reflecting itself on the mirror canopies and on the surface of the poles.
而镜面材料上设置的孔洞系统则形成光影的变化,体现出时间的流逝感。
The perforations on the mirror panels create an interplay of light and shadow marking the passing of time.
当夜晚降临之时,数千个如星辰般的光芒从点柱的孔洞中透射出来,再次塑造出另一座充满光感的山脉图景。
At night, thousands of stars appear on the poles, perforated randomly, and give shape to a mountain vibrant with light.
项目信息——
建筑师及项目总负责人:Aurelien Chen
总体规划:中国中建设计集团城乡与风景园林规划设计研究院
设计协作:Zhijian Workshop, 周志鹏 (参数化设计)
业主:日照发达集团
建筑摄影:Aurelien Chen
建筑摄像:Frederic Henriques
完成时间:2019
建筑面积:350㎡
所在地:山东日照驻龙山
Project information——
Architect and project lead:Aurelien Chen
Overall planning:Urban and rural planning and design institute of CSCEC
Design support:Zhijian Workshop, Zhou Zhipeng (parametric design)
Client:Rizhao FaDa JiTuan
Photographs:Aurelien Chen
Video:Frederic Henriques
Completion date:2019
built area:350㎡
Location:Rizhao Zhulong Shan, Shandong, China


