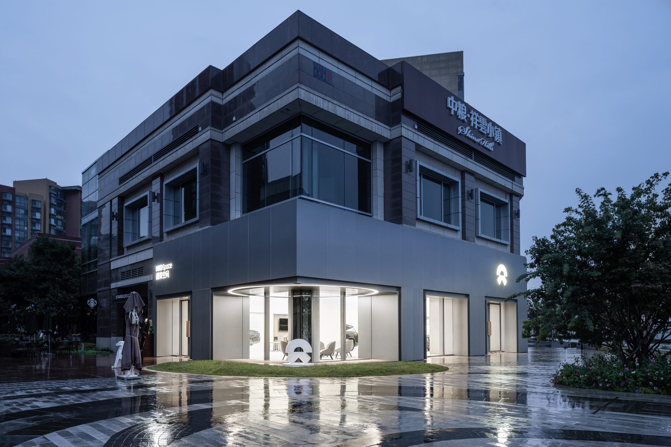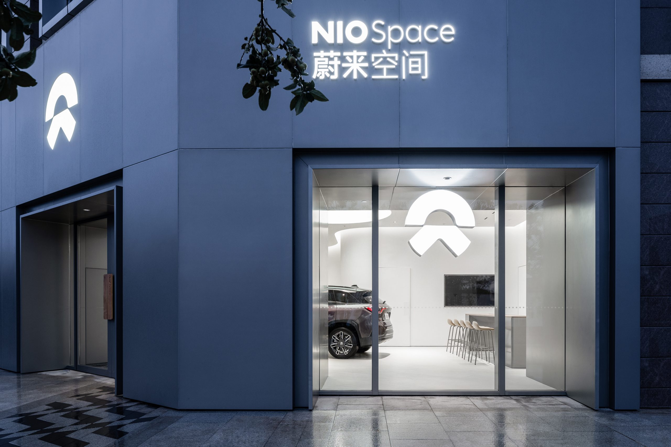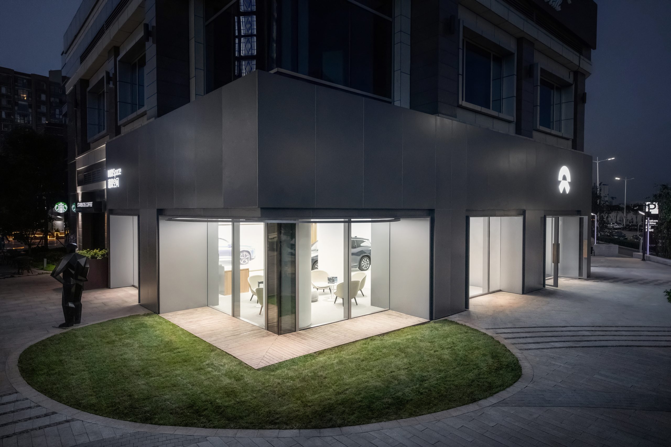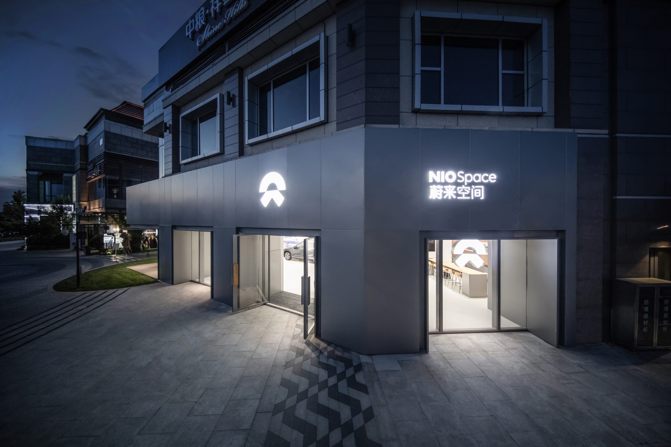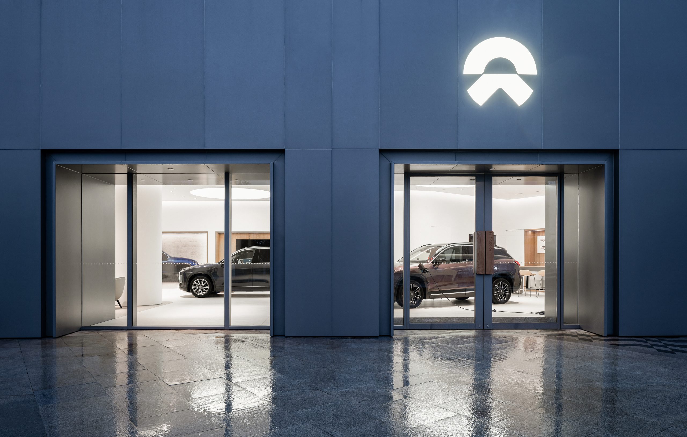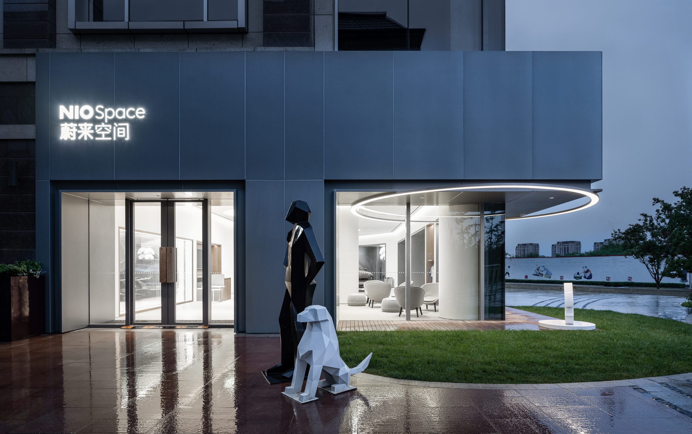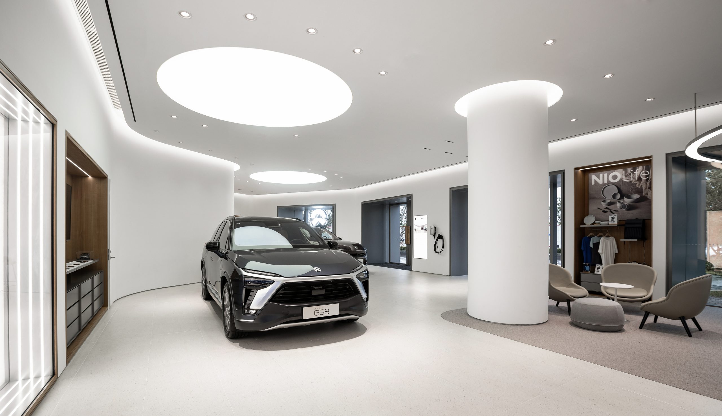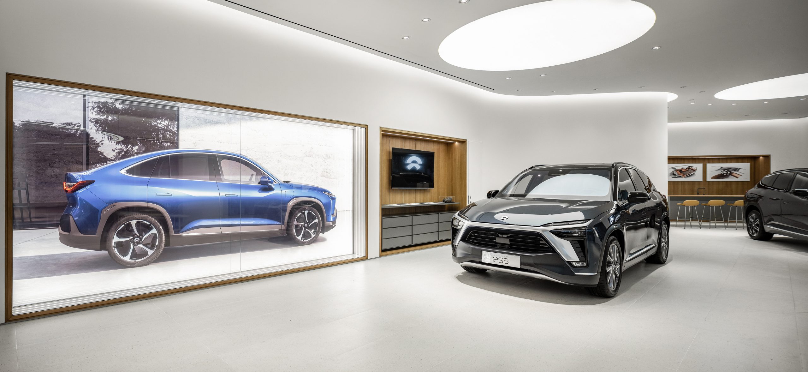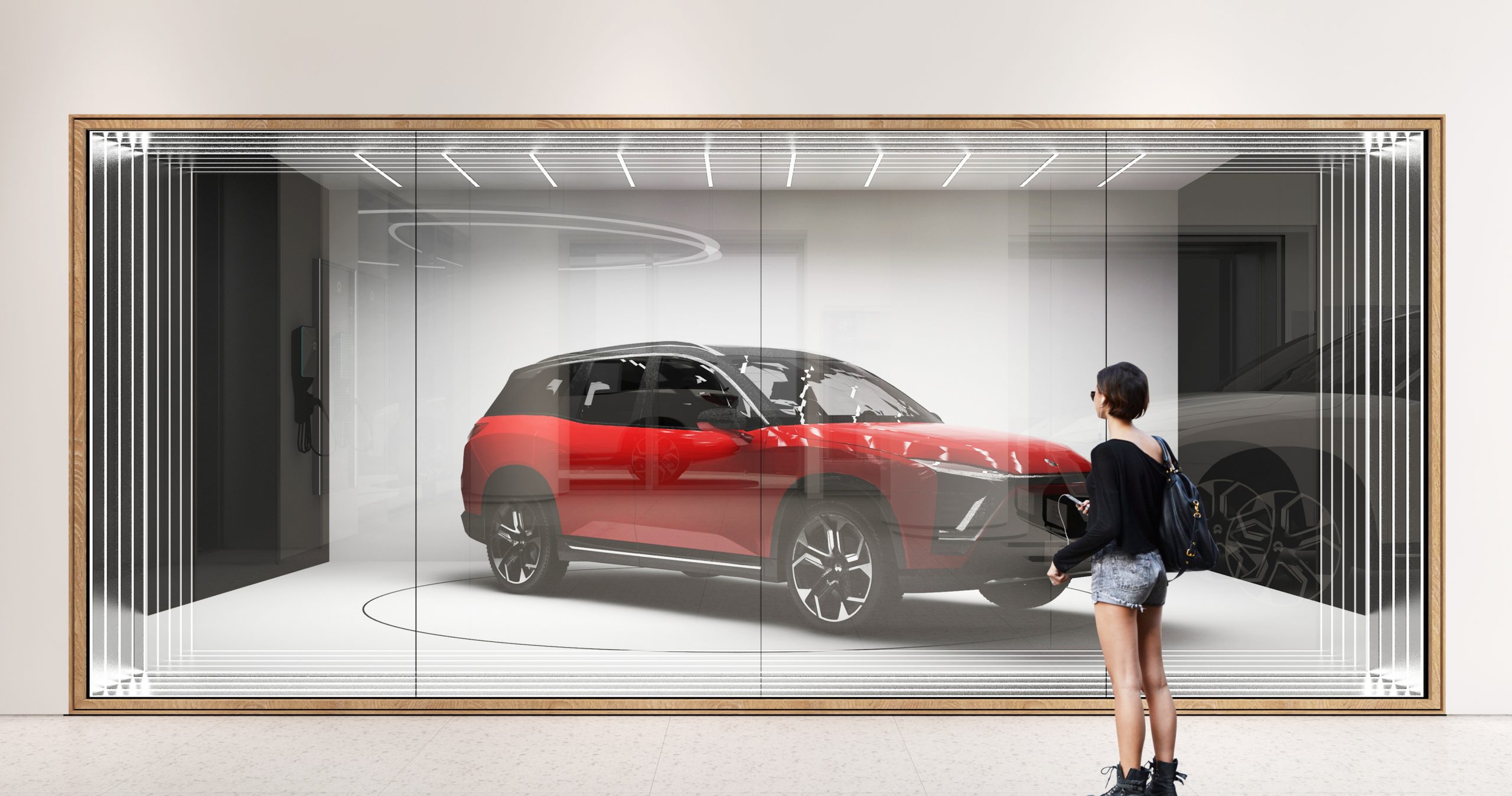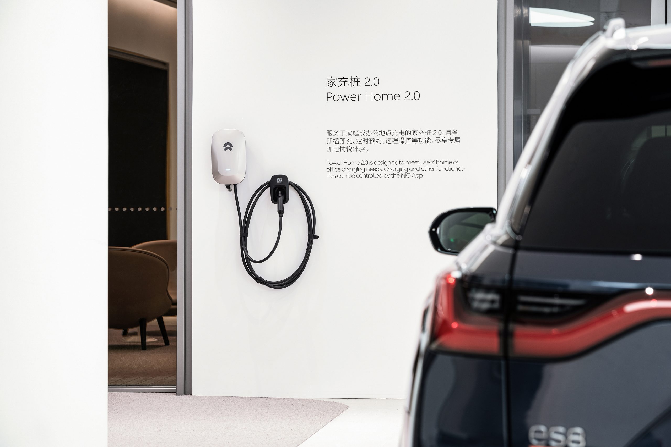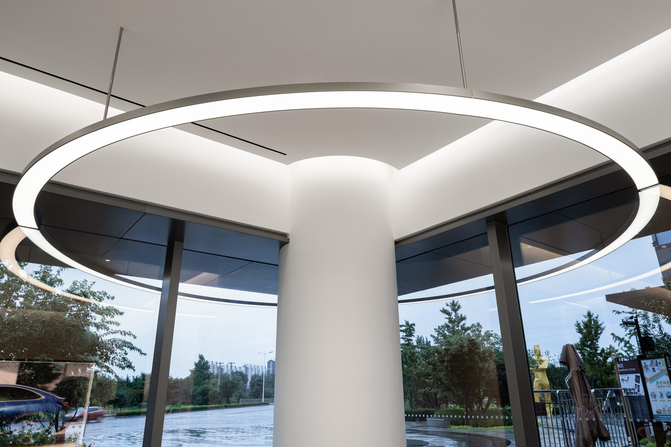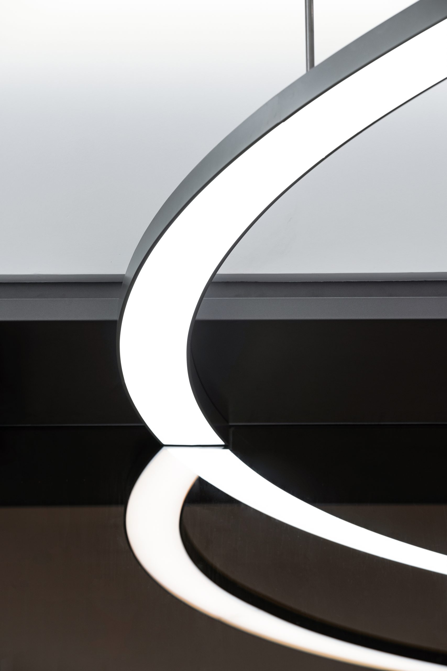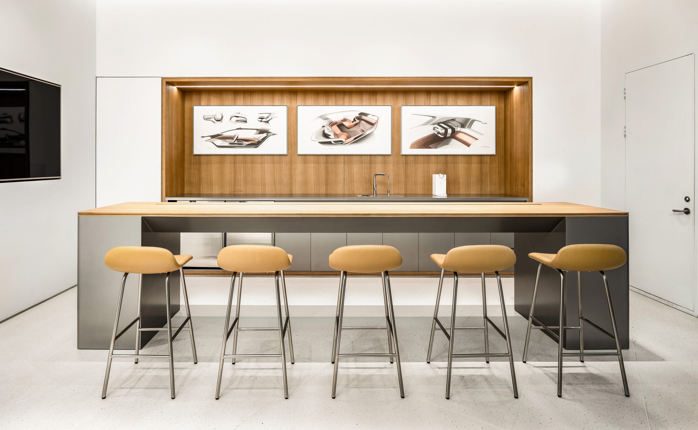传统印象中远离城市社区的汽车售卖店,专为有明确购买需求的人提供,存在一定的局限性。全球领先的智能电动汽车公司NIO蔚来汽车此次联合MOC DESIGN,共同打造新一代的”NIO Space蔚来空间”,以兼具精致和温暖的科技质感设计,在城市之中为周边社区用户营造出一个愉悦的生活方式空间。
A car dealership is conventionally located far from the urban community since its target group has specific intention of purchase, yet which brings certain limits.
The world’s leading smart electric car company NIO joins hands with MOC Design to create the new generation of “NIO Space”. With exquisite and warm high-tech design, it builds a pleasant lifestyle space for the surrounding communities in the city.
以现代思考重构汽车销售模式, “NIO Space 蔚来空间”企图在呈现专业的同时让进入者感受到温度,不仅仅是汽车展厅,更是用户家庭休闲的第三空间。
The automotive sales model is reconstructed by modern thinking. NIO Space attempts to demonstrate its professionalism while communicating its warmth to visitors. It is not just a car showroom, but also the third space for users to enjoy family leisure.
▲室内休息区与户外草坪互相看通,强调了该项目的社区属性The lawn is seen through the windows from the lounge, which underlines the community attribute of the project.
项目外立面设计以银色铝板包裹,透过立面橱窗可以隐约望见室内场景,犹如一个未来感十足的”空间盒子”。
The façade of the building is made from silver aluminum panels. The interior can be dimly seen through the windows as if it is a futuristic “space box”.
▲外立面Façade
转角处的圆环造型灯贯通室内外,构建出立体式的视觉效果,与户外草坪呼应,富有独特艺术感的造型灯同时丰富了立面的趣味性。
The circular light at the corner runs around indoors and outdoors, creating a dimensional visual effect and echoing the outdoor lawn. The unique and artistic lighting enriches the playfulness of the façade.
▲贯通室内外的圆环造型灯带来丰富的立面趣味The circular light linking the indoors and outdoors enriches the playfulness of the façade.
▲贯通室内外的圆环造型灯Circular light running around indoors and outdoors.
转角橱窗隐约显现室内用于休闲、社交和活动的”第三空间”,同时与品牌标志叠加形成纵向融合。
The French windows dimly reveals the “third space” for leisure, socializing and activities. It also overlays with the brand logo to forms a vertical integration.
▲轴测说明Axon Drawing
室内在开放式格局下交融汽车展示、科技体验、生活休闲和美学空间多重需求的一体化展现,并低调的划分出Gallery、NIO Cafe、NIO Life等多个功能模块。简洁的白色主导空间视觉画面,利用不同类型的灯光环绕空间线条,营造通透纯粹的场景氛围。
The open layout integrates car display, high-tech experience, living and leisure, as well as aesthetics to meet multiple needs. It’s subtly divided into several functional modules, including gallery, NIO café, and NIO life. The simple white color dominates the visual image of the space. Different types of lighting are used to run around the space to create a translucent and pure scenario.
▲室内展车区Indoor showroom
与传统汽车售卖店不同的是,由于购物中心的面积限制,室内展示区将被更为高效的利用:除了陈列2台实体展车之外,设计师在一侧的墙面上内置了一个5米长2.4米宽的窗口,顾客可透过该窗口看到品牌的更多车型,窗口内部呈现的画面以人的视角进行1:1的模拟,为顾客提供更为直观的感受,同时也满足了品牌在有限面积下展出更多车型的需求。
Different from the conventional auto showrooms, NIO space has a limited area in the shopping center and its display area has to be efficiently used. In addition to the display of two models, designers also set up a display window, which is 5 meters long and 2.4 meters wide. Customers may learn more models through this window. The window exhibits the car in its actual size. It provides a more intuitive experience to customers while also meets the need to show more models in a limited space.
▲室内展示窗口Indoor display window
▲效果图模拟Car rendering in its actual size
▲四周不同角度可见内饰选配及充电配件展示,协助用户提升用车体验Interior options and accessories are displayed from different angles to improve the car experience.
▲实木雕刻的门拉手,低调的传达出品牌的调性和质感Carved wood door handles understate the brand’s tone and quality.
利用空间中两个承重柱之间的范围铺叙休闲洽谈区,巧妙地营造了或隐或现的交流场景。洽谈区位于转角橱窗处,NIO LIFE 展示区则被规划在靠近橱窗一侧,该区域通过贯通室内外的圆环灯自然的将顾客的目光引向室外,户外铺设的木地板和草坪为整个空间引入自然舒适的气息,消解了传统汽车销售展厅冰冷的气质,为用户提供一个温暖而闲适的休闲场景。
The space between two load-bearing columns serves as a leisure lounge for communication, subtly hidden and visible. The lounge is at the window corner while NIO Life is on the other side of the window. The circular light linking the indoors and outdoors draws customers attention to the outside area. Meanwhile, the wooden floor and lawn introduce natural and comfortable vibe into the overall interior. It’s a way to dissolve the cold temperament of conventional auto showrooms. Instead, a warm and relaxing leisure scene is provided to users.
结合品牌”以车为原点,多维度链接生活方式”的精神,NIO LIFE展示区规划与休闲洽谈区相邻,使洽谈区的单一的交流功能为之转变–NIO LIFE的融入增加了生活感和精致感,围绕汽车生活开发的周边产品,为用户构建了一个愉悦的生活方式场景。
Combining with the brand spirit of “car as the origin point to connect lifestyles in multiple dimensions”, NIO Life is arranged next to the leisure lounge to switch its original exchange function. NIO Life adds a sense of life and sophistication. The peripheral products developed around cars and life depict a pleasant lifestyle scenario for users.
▲利用空间中两个承重柱之间的范围铺叙休闲洽谈区,巧妙地营造了或隐或现的交流场景The leisure lounge for communication unfolds between two load-bearing columns, subtly hidden and visible.
▲细节Details
▲贯通室内外的圆环灯自然的将顾客的目光引向室外,户外铺设的木地板和草坪为整个空间引入自然舒适的气息,消解了传统汽车销售展厅冰冷的气质The circular light linking the indoors and outdoors draws customers attention to the outside area. Meanwhile, the wooden floor and lawn introduce natural and comfortable vibe into the overall interior. It’s a way to dissolve the cold temperament of conventional auto showrooms.
▲圆环灯细节Details of the circular light
基于用户体验布局多功能用户专区,试图成为品牌用户除了工作、生活之外的第三空间,为用户提供咖啡品鉴、休闲社交、品牌活动等多样化的生活休闲场景。亲和力的木色与柔和的光线构造舒适、自然的气息,品牌产品细节的手绘图则赋予空间艺术风格的同时低调的传达出品牌的工匠精神。
Based on the user experience, the multifunctional user zone seeks a role of the third space outside work and life. It provides users with diverse life and leisure scenarios, such as coffee tasting, leisure and socializing and brand activities. The friendly wood colors and soft light give out a comfortable and natural atmosphere. The hand drawings of the products add an artistic style to the space while understate the craftsmanship of the brand.
▲多功能用户区Multifunction user zone
“NIO Space蔚来空间”以突破传统的销售认知转变顾客的入店体验,让空间中情感共鸣的营造帮助提升场景的趣味性和用户对于品牌的认同感,最终达成为用户创造愉悦的生活方式的品牌愿景。
NIO Space transforms the customers’ store experience by going beyond the traditional perception of sales. It allows emotional resonance in the space to increase the fun of scenarios and users’ brand recognition. Ultimately, it is to achieve the brand’s vision to create a pleasant lifestyle for users.
▲平面图Plan
项目信息——
设计单位: MOC DESIGN OFFICE
主创设计师:梁宁森、吴岫微
设计周期:2020.4-2020.6
竣工:2020.8
项目地址:北京市中粮祥云小镇南区S11-108
面积:235㎡
业主:蔚来
摄影:直译建筑摄影,蔚来
Project information——
Project Name: NIO Space at Beijing Shine Hills
Design Company: MOC DESIGN OFFICE
Chief Designers: Vivi Wu, Sam Liang
Design Phase: April – June 2020
Completion: August 2020
Location: S11-108, South Area, Shine Hills Shopping Center, Beijing
Area: 235 ㎡
Materials: Sandblasting Stainless Steel, Wood Veneer, Imitation Terrazzo Tile
Client: NIO
Photography: Archi Translator, NIO


