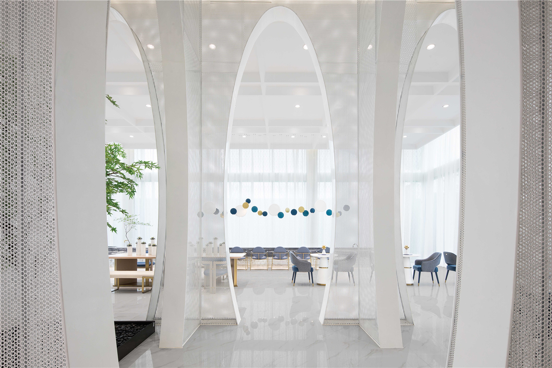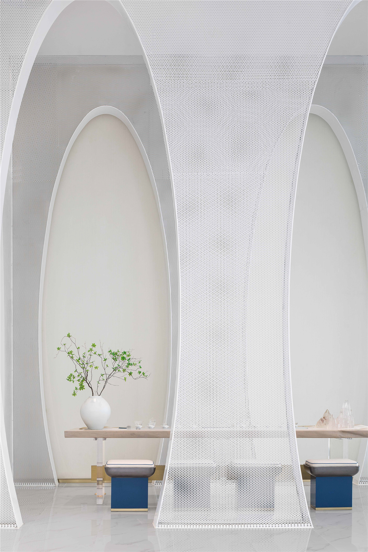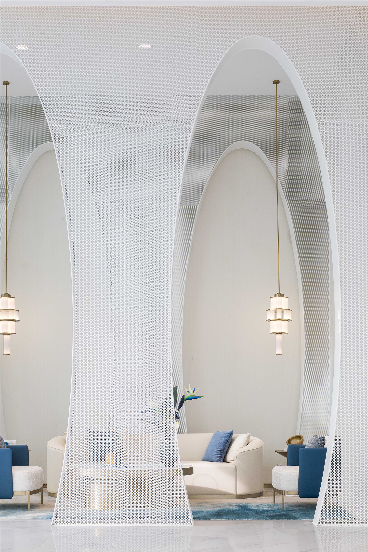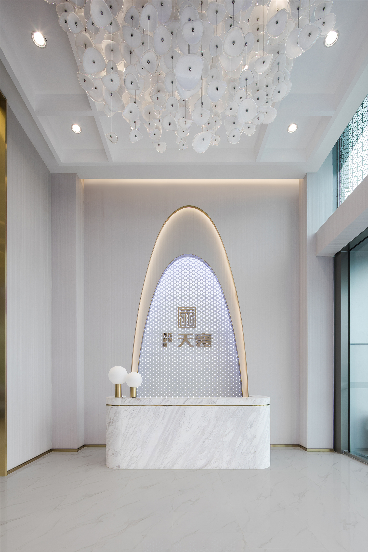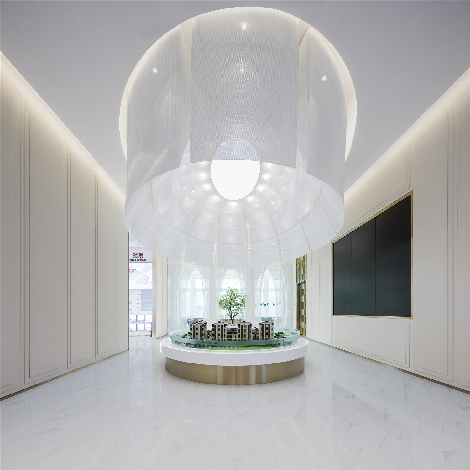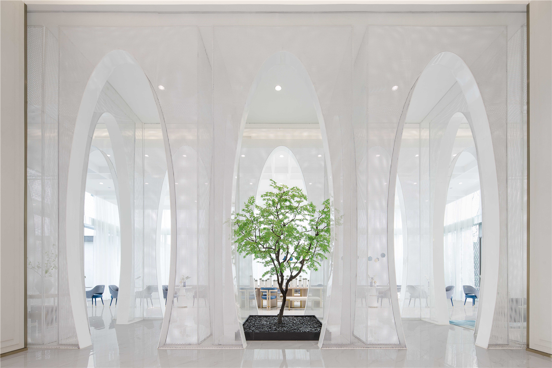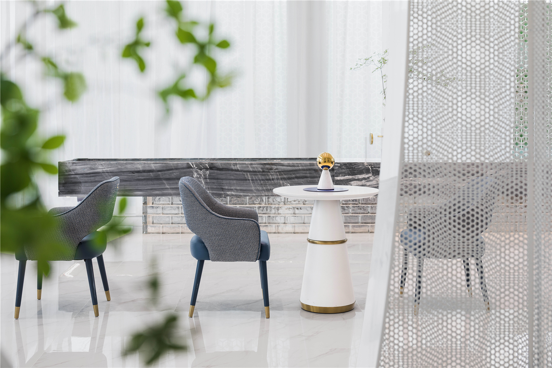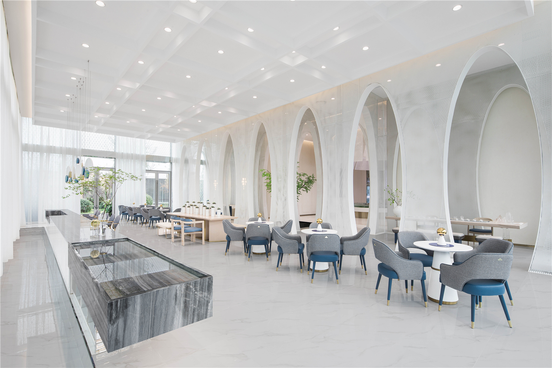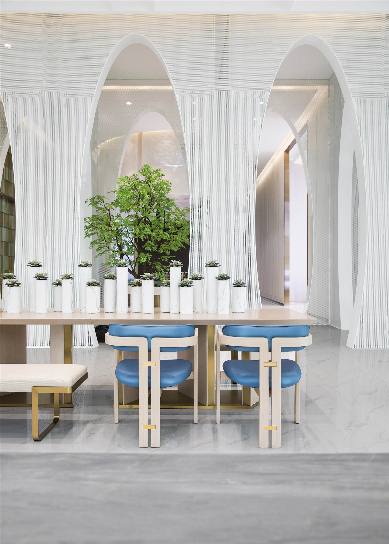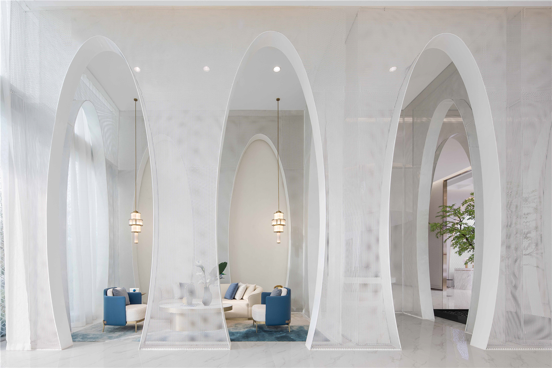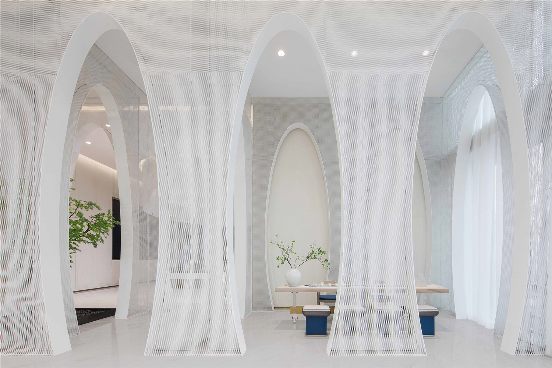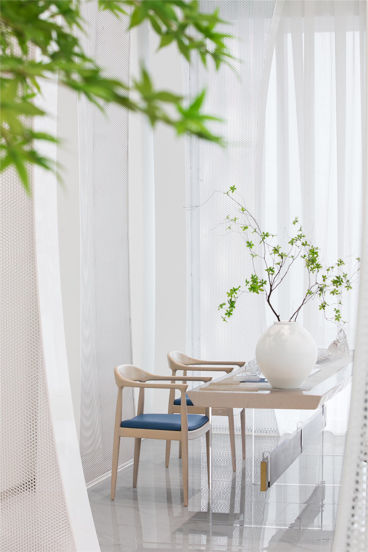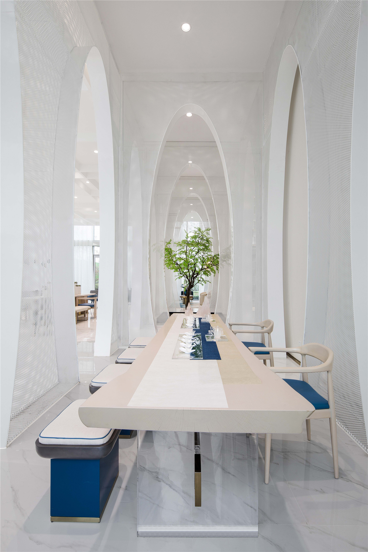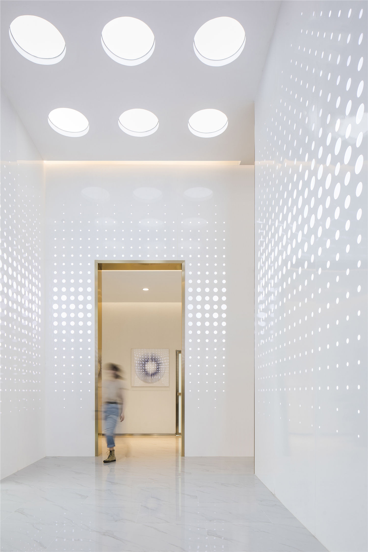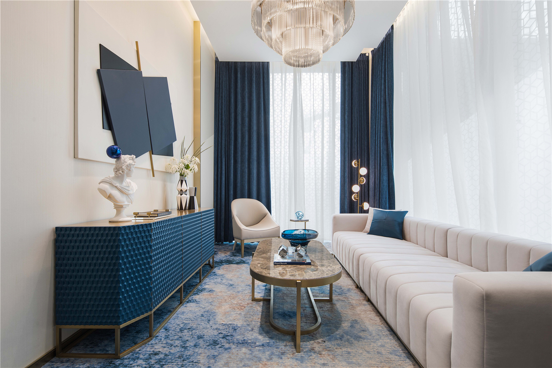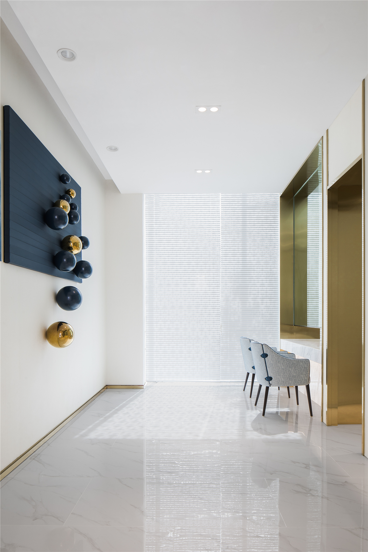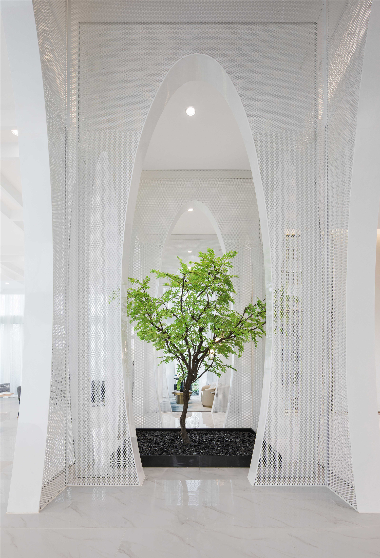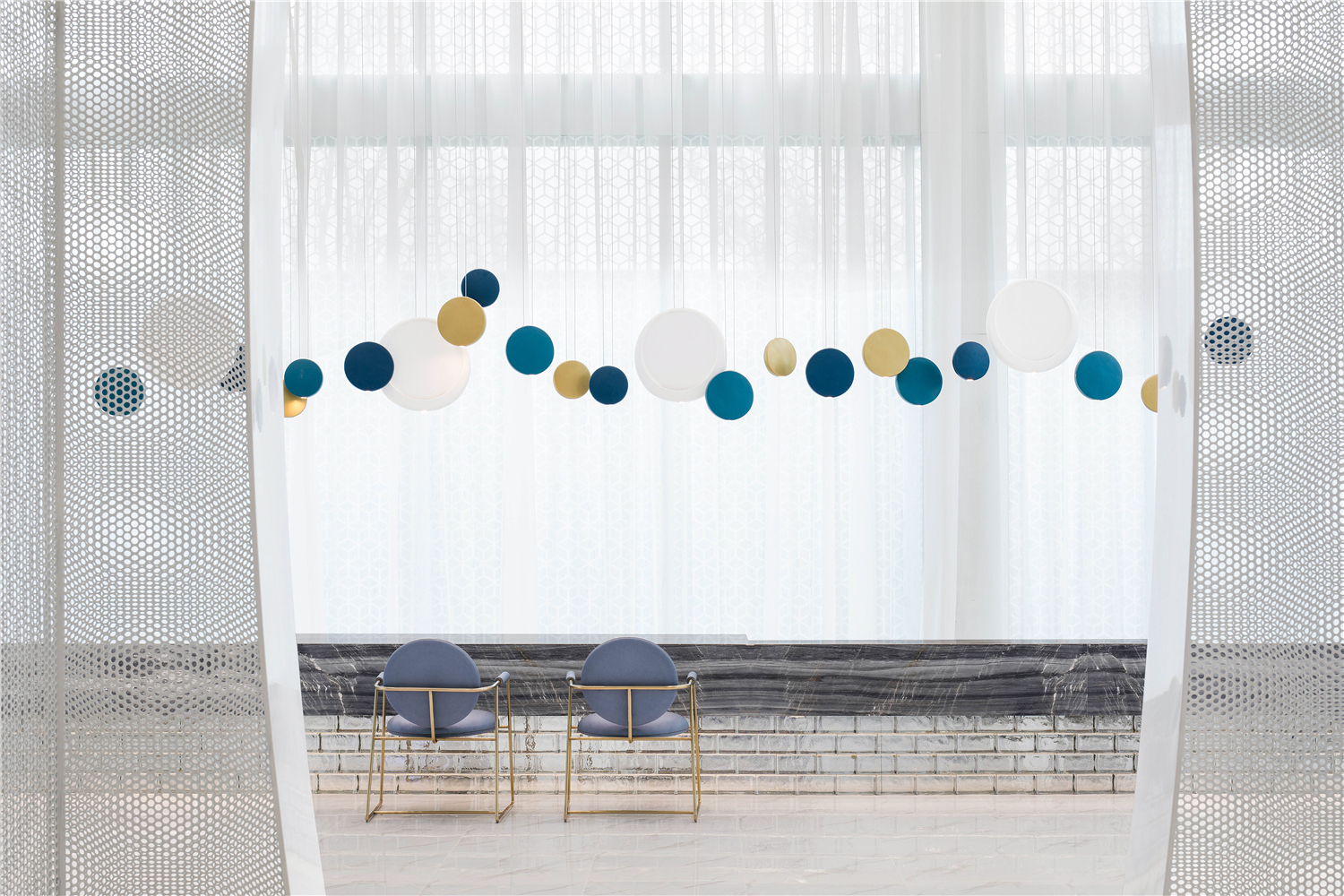白,从混沌中脱离,是圣洁、纯净的极致表现。世界充斥着太多的有彩色,人们的视线需要过滤。设计师试图营造这样一处精神之所,让心灵随着白色的蔓延而澄澈,折射出身心的归属——对家的向往。
White,utterly distinct from chaos,is the ultimate expression of holiness and purity.The world is inundated with myriads of colors,and thus our eyes sometimes need to take a rest from the excess.The designer tries to create such a spiritual space where the heart becomes clear and the yearning for home arises.
对于任何商业空间,服务和独一无二的体验才是真正的魅力所在。每一位光临于此的客人都会被扑面而来的白色陶醉,细腻的情感被唤醒,沉浸在家的未来畅想中。
For any business space,service and unique customer experience are the real charm.Every guest who pay visits to the sales center will be mesmerized by the pervasive white and their delicate feelings,especially the imagination for their future home,will be awakened.
700平米的开敞空间用建筑师的结构化思维进行功能分区。优美的弧形拱门演绎着空间的秩序美感,向上拉伸的形态饱含生长的动势,配以金属镂空材质,隐约、朦胧间透着东方的诗意。层层叠叠的白色在墙面、地面、顶面铺展,用不同的材质、色差进行组合,统一而不失变化,既是主角又是背景。镂空的拱门似一抹灵动的白,时而流动,时而停顿,牵引着了解-洽谈-参观-签约的空间叙事,客人在步履前行中找到了心之归属。
The 700 square-meter open space is functionally partitioned by the architect from the structural perspective.The gracefully curved arches give expression to the beauty of order,the upwardly stretched form symbolizes growth momentum,and the openwork metal screens attach an oriental poetic ambience to the space.Spreading on the wall,the floor and the roof,white is ubiquitous with a variety of texture and shades.The space thus appears unifying but never monotonous,and white is both the protagonist and the background.The openwork archway looks like a white brushstroke,sometimes flowing while sometimes pausing,leading the space narrative of visitors:(guests) getting to know the property,negotiating,shown around and signing the contract.Guests,in this narrating process,gradually find their dreamt home.
▲前台接待区
前台是开启未来之旅的第一视觉,白色、弧线、金色、圆形、凹凸、间隙,品牌的典雅气质在各种空间语汇的包裹下向我们袭来。半透明的花瓣形吊灯高低错落,呼应着前面层出不穷的空间故事。
Being the first station of the trip,the reception impresses guests with the company’s elegance with the help of spatial vocabulary:white,arch,golden,round,concave and convex,and gap.The translucent petal-shape chandelier has uneven lampshade,echoing the upcoming spatial stories.
▲模型区
沿着古典质感的墙面,从现实穿越到下一幕空间剧情。模型展示区位于中轴对称的开阔空间,一盏巨大的花形吊灯释放着未来之光。在灯下了解项目定位,与智能化的沙盘互动,体验着梦想中的居心地。
Walking along the wall of classical texture,guests step from reality to the spatial narrative.The model display area is located in an open space symmetrical to the central axis,and a huge petal-shaped chandelier above emits futuristic light.Under the chandelier,guests get to know the project,interact with the intelligent sand table,and start to imagine their ideal home.
▲中庭区
▲洽谈区
当空间被各种器物填满,再生动的表达也失去意义。设计师巧妙地将家具变成公共洽谈区的装饰品,承载着客人身姿的同时,仿佛诉说着赞美之词。
Even the most vivid expression would lose its charm if the space is stuffed with excessive utensils.Designers know this and artfully turn furniture into ornaments in the negotiation room.In this way,furniture like chairs are both functional (for guests to sit on) and aesthetic (for guests to appreciate).
▲贵宾区
▲品茗区
透气感的拱门如行云流水般延展着半开放的贵宾区和品茗区。坐在贵宾区半围合的沙发上,于谈话之间,隐约之中,遥望远处的朦胧景致。品茗区的长桌将视线引向中庭的绿意,看向未来的生命之树。
The air-permeable arches stretch in the VIP area and tea-tasting area.Sitting on the semi-enclosed sofa in the VIP area,guests,between conversations,can enjoy the distant vague view.The long table in the tea-tasting area leads guests’eyes to the green plants in the atrium,the future tree of life.
▲洽谈区水吧台
超常规尺度的水吧如一幅巨型画作浮现在洽谈区的主立面,将洽谈氛围烘托至高潮。吧台的基础采用水晶般的玻璃砖砌筑而成,上面承载着水墨纹理的大理石台面。一个晶莹感性,一个硬朗理性,在现代材质的对比中勾勒出山水意境。白色、金色、蓝色相间的吊灯像一个个跳跃的音符,划破空间的宁静,乐章在空气感的白色纱帘前流淌,视线落回了人的尺度。
The large water bar,which is against the main faade of the negotiation area and looks like a giant painting,brings the negotiation to a climax.The base of the bar is made of crystal-like glass bricks,supporting the marble countertop with Chinese ink texture.The bar thus is a contrast between crystal and touch,sensibility and sense,outlining the artistic conception of landscape with the use of modern materials.The chandeliers with a mixture of white,gold and blue colors resemble jumping notes one after another piercing through the tranquility of the space,and the movement flows in front of the white airy curtain.The sight falls back to the human scale.
▲过厅
从未来既视感的样板间归来,起承转合的过厅将情节再一次推进,白色渐变的透光圆点散发着极简主义的光芒,让心之归属的旅行意犹未尽。
Coming back from the futuristic model room,guests will be greeted by the passage which continues to drive the spatial narrative forward.The white dots of different shades are nonopaque,and the light coming through makes the whole space looks minimalist.Gradually,guests become more and more attached to the journey searching for the home for their hearts to take a rest.
▲贵宾接待室
贵宾接待室在主色调的基础上增加了大面积的蓝色,是空间中理智而坚定的重音。金属材质和抽象艺术品的点缀,让品牌气质再一次升华,彰显着私属的尊贵与低调的奢华。
Amid the dominating white,the VIP reception room is tinted with a large portion of blue,which stands for sense and firmness.Metal decorations and abstract artefacts,displaying respect and low-profile luxury,elevates the company’s image.
▲签约区
签约区用简练明快的直线、金属表现,空间没有赘余,每个配饰都极尽所能,宛若客人在经历情感起伏后的毅然抉择。
The area for signing contracts is constructed with clean straight lines and decorated with metal materials. Nothing is superfluous in the area,and every article is doing its best in fulfilling its role in building the ambience of the space.This somehow resembles guests’determination after deliberation and hesitation.
安藤忠雄曾说,“如果能够把花草、树木、流水、光和风根据人们自己的意愿从自然界中提炼出来,那么人间就接近于天堂了。”不同材质在白色渐变中达成了共识,材质和颜色本身作为空间的自然肌理。虚实相衬,丰富了空间的层次与意境。在大理石镜面的映射下,光影是唯一变幻的装饰手法。随着一日之内阳光的变化,影子的长短和筒灯的光斑遥相辉映,记录着时光的流逝、情绪的波荡。
Tadao Ando once said,“If flowers,trees,flowing water,light and wind can be extracted from nature according to people‘s own wishes,then the world is close to heaven.”Texture and color are used as natural skin of the space and different textures reach an agreement in different shades of white.The contrast between the real and the virtual enriches the space’s artistic conception.The marble surface is reflective:lights and shadows are used as the only decoration,shifting every hour.The length of shadow and the spotlight of the downlight change with the sunlight during the day,reminding people that time is fleeting and emotions are changing.
设计团队紧扣科技洋房的项目定位,凸显品牌的形象特色,用空间叙事激发客人的心理节奏,建筑感的室内与景观结合场地的条件,营造出开放自然的情感力量,商业和美学就这样完美地契合。从大笔触的轮廓到每一处精致的细节,在一抹白的流动中找到了心之归属。
By using spatial narrative to propel guests’psychological rhythm,the design team follows the projects positioning of technology house and highlights the company’s unique brand image.The interior design and landscape,coupled with the specific condition of the sitemcreate an open and natural emotional force.Business and aesthetics are put in perfect harmony.From the outlines of the architecture to the details of each space,guests will find where their heart belongs in the flowing white atmosphere.
项目信息——
设计单位:北京山房筑艺术设计有限公司
主创设计师:刘宇洁
项目完成时间:2019.09
项目地址:天津北辰区淮东路与沁河中道交口东侧
建筑面积:700㎡
Project information——
Project Name:Tianjin Country Garden Zhongjuntianhuan Sales Center
Design Company:Shanfangzhu Art Design Co. Ltd.
Chief Designer:Liu Yujie
Project Completion Date: September 2019
Location:East side of the intersection of Huaidong Road and Qinhe Road, Beichen District, Tianjin
Area:700㎡


