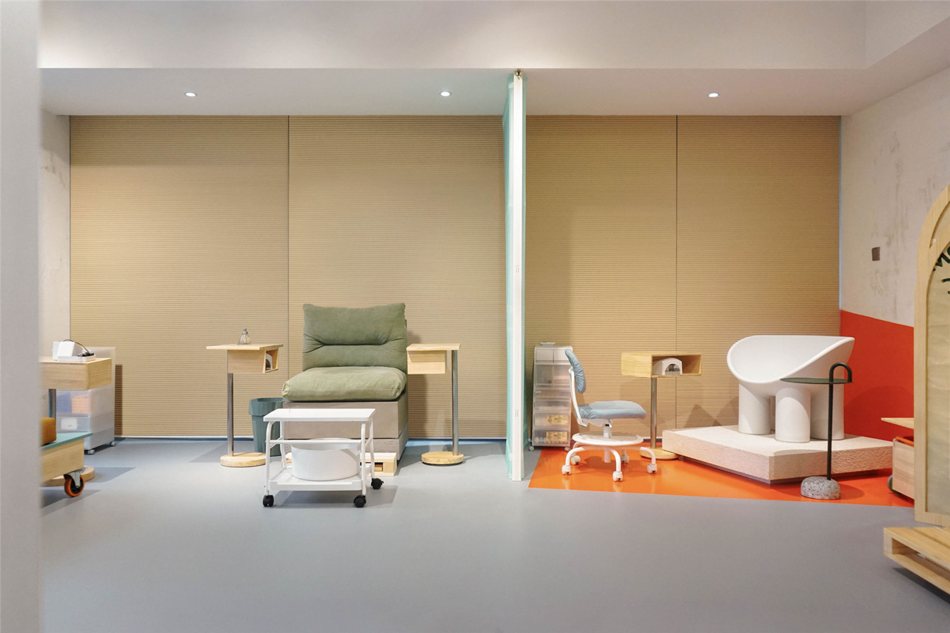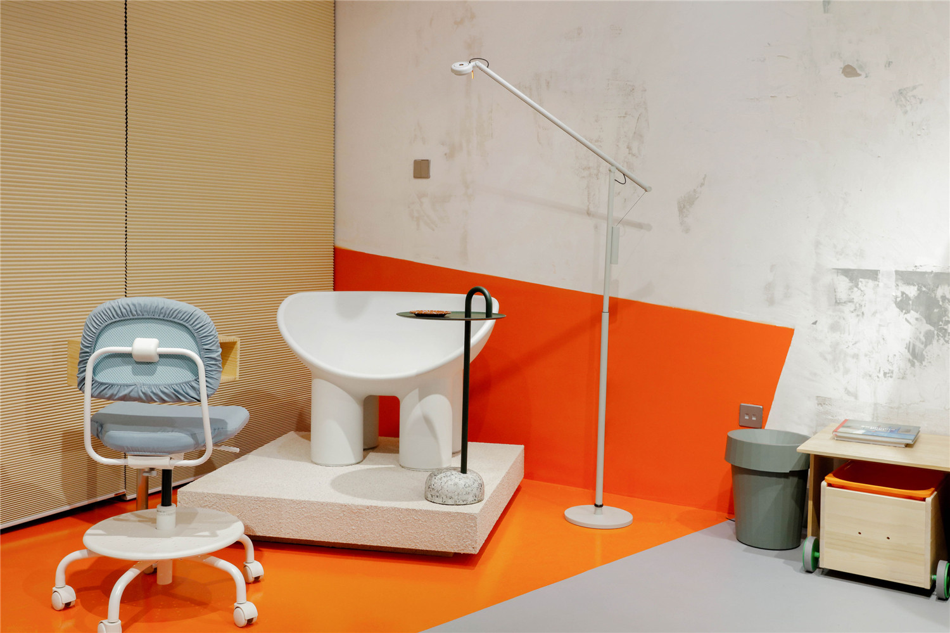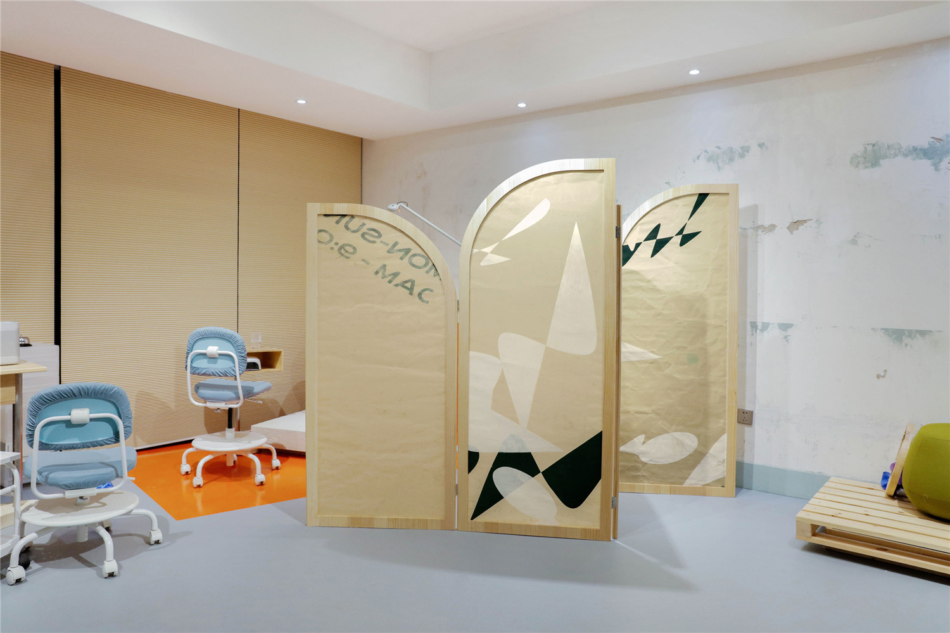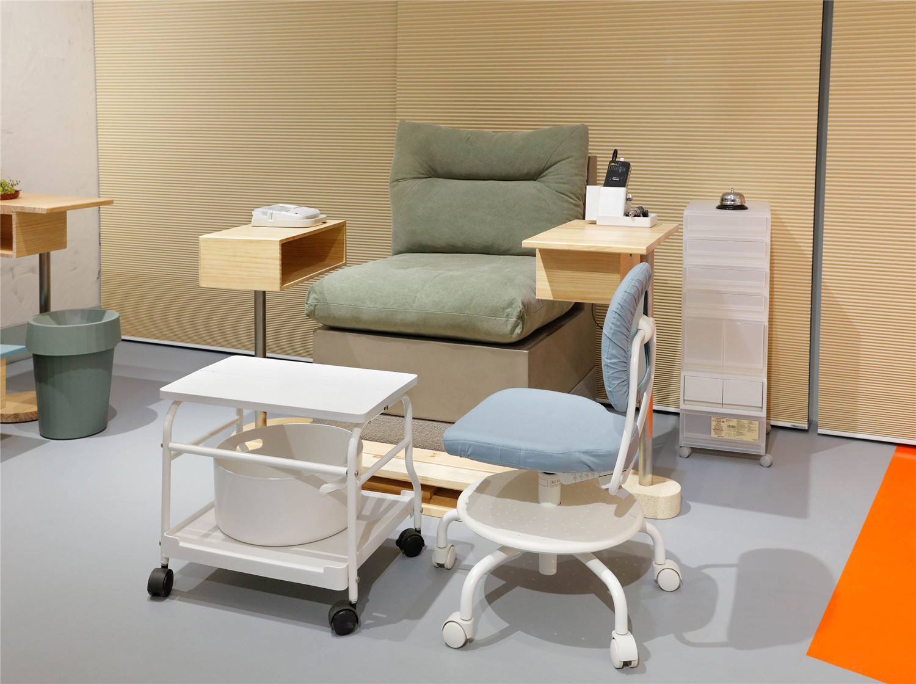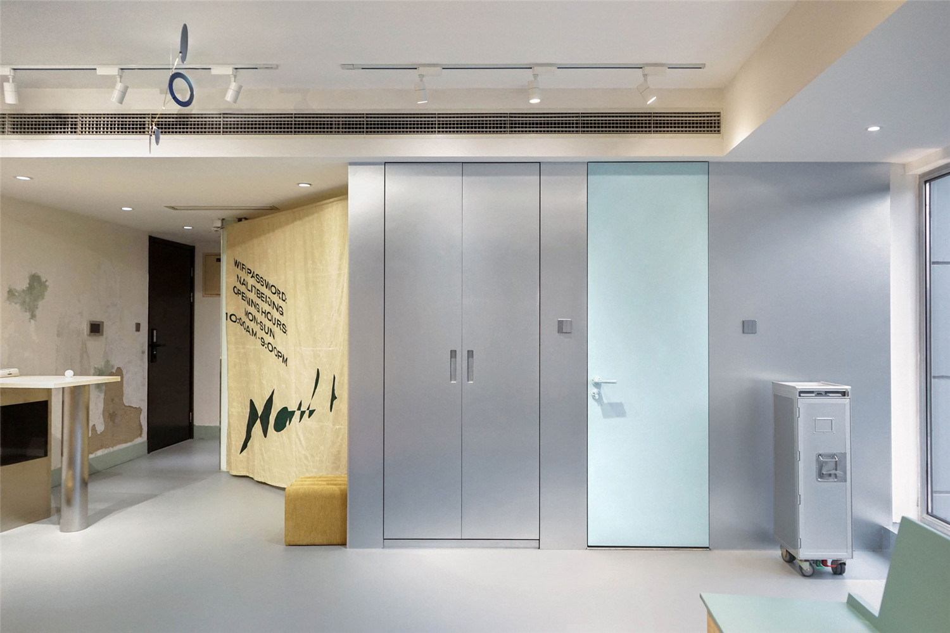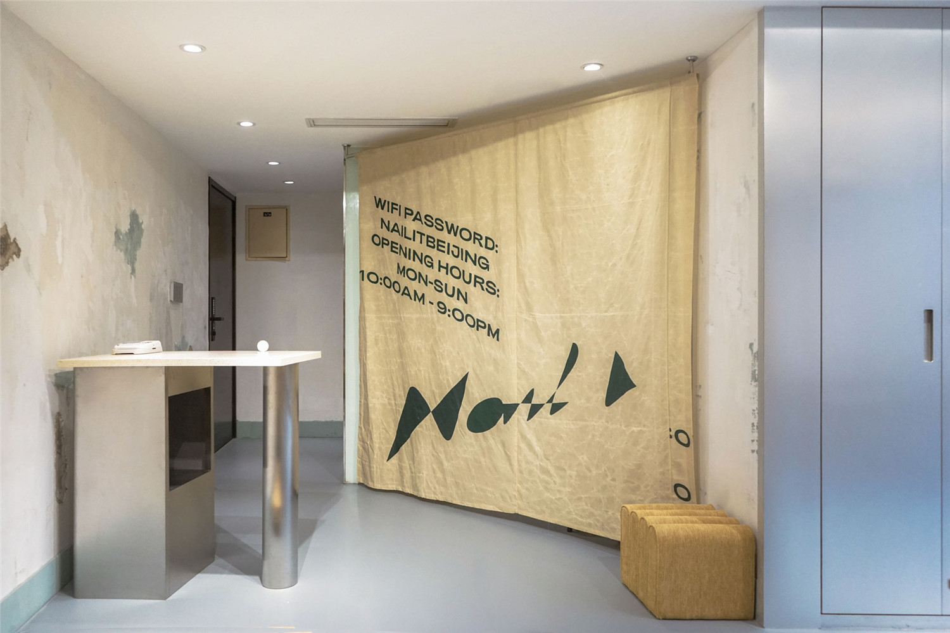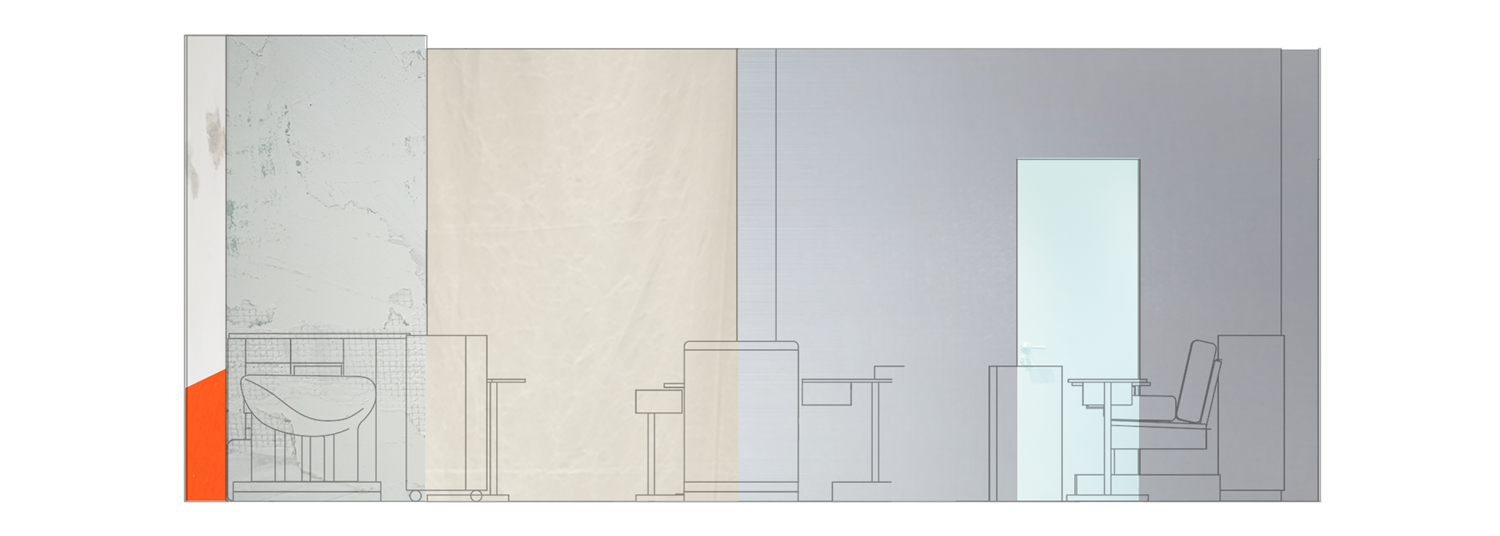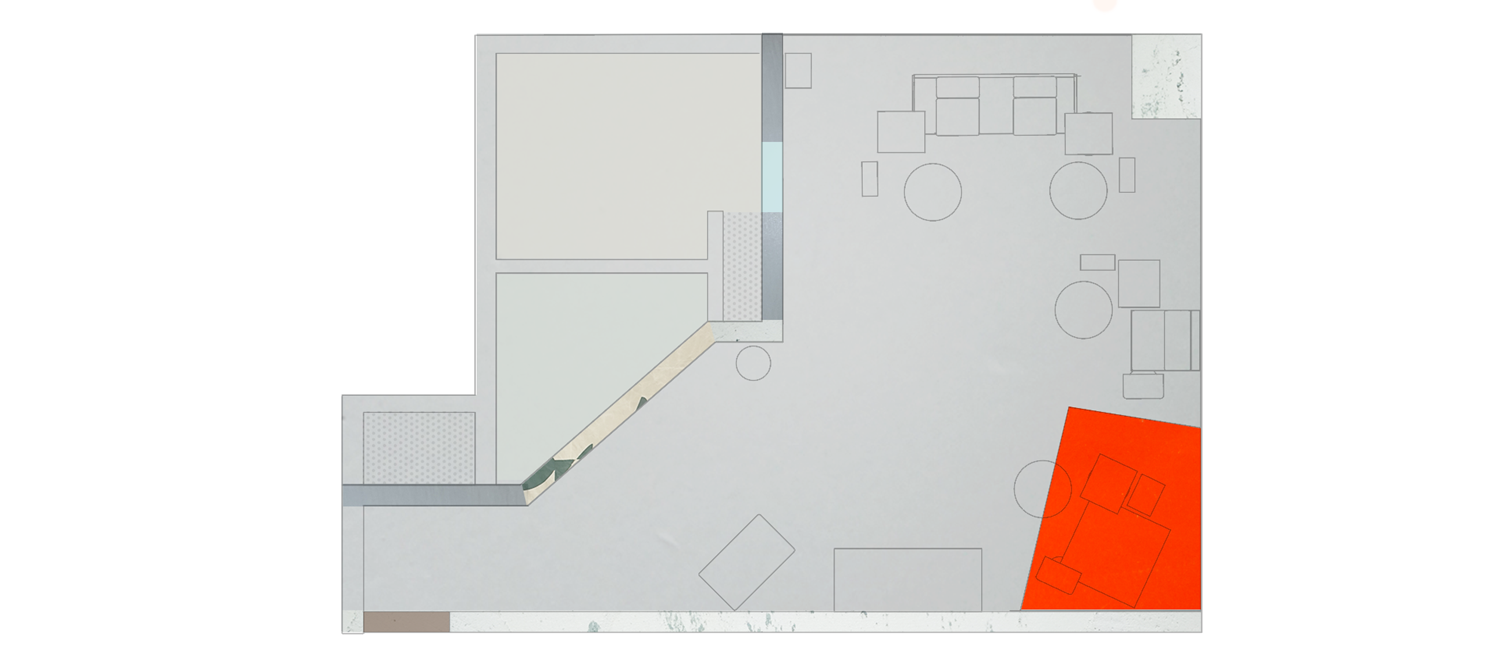NAILIT的空间设计项目,用材质呈现空间层次感,在精致和粗旷之间寻找到平衡。无性别的色彩搭配,舒适明亮且风格化,突破传统美甲空间风格,与品牌理念时髦但不随波逐流相呼应。并将视觉形象延展应用于定制物件及空间,提升品牌识别度。
The design team uses variety of materials to give the space a sense of rich layering, finding a balance between exquisiteness and roughness. The unisex color schemes, comfortable, bright and stylized, breaks through the traditional impression of nail salon. And it also indicates the brand concept: Fashion does not go with the flow. The customized objects in the space also act as the extensions of brand’s visual image.
▲项目整体概览
▲等候区
▲VIP区
▲双人美甲区
▲员工休息室
VIP区座椅来自品牌Driade与Faye Toogood的合作系列RolyPoly,搭配hay的灯具以及枫木定制工作桌,以亮橘色地坪漆为背景,相比普通美甲区更为高级和有相对的私密感;双人美甲区座椅专为项目定制,枫木结构座椅与Kvadrat面料座垫,轮滑双人椅为客人提供充满乐趣的服务体验;而在巨幅布帘内是隐藏的员工休息室。
Compare to other customer service area, VIP space provide intimate and advanced experience through the furniture selection of Driade RolyPoly chair, lamps from hay and customized work table made of pine and bright orange floor. The double manicure service seat is specially designed for the space. the pine structure and Kvadrat fabric cushion together with the wheels providing guests a fun service experience. staff lounge is hidden inside a huge curtain.
▲剖面图
▲平面图
项目信息——
项目名称:NAILIT
设计公司:3721office
主创设计团队:崔群琳,孙睿,胡心怡
项目地址:北京市朝阳区新东路世茂工三国际公寓3单元511室
面积:58㎡
项目设计&完成年份:2019
摄影版权:3721office



