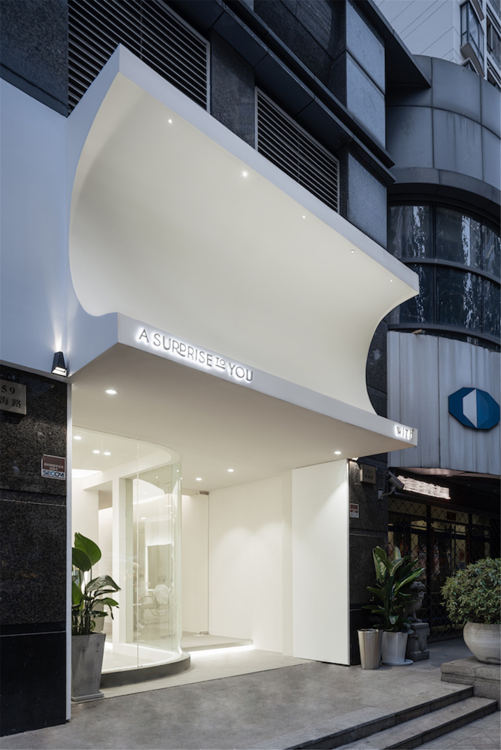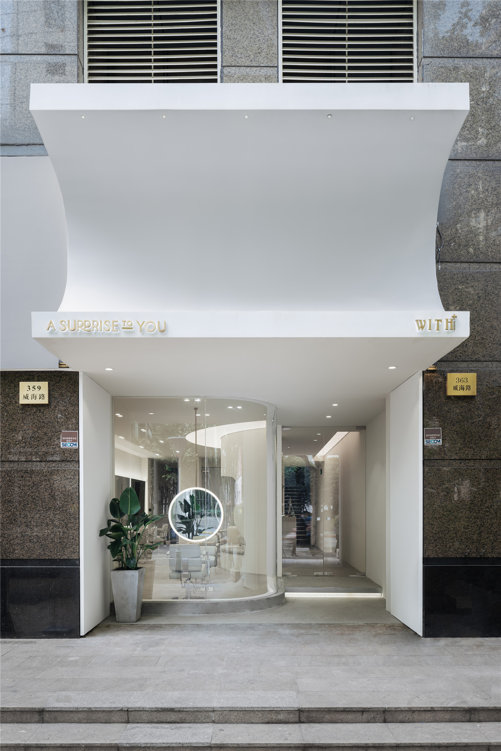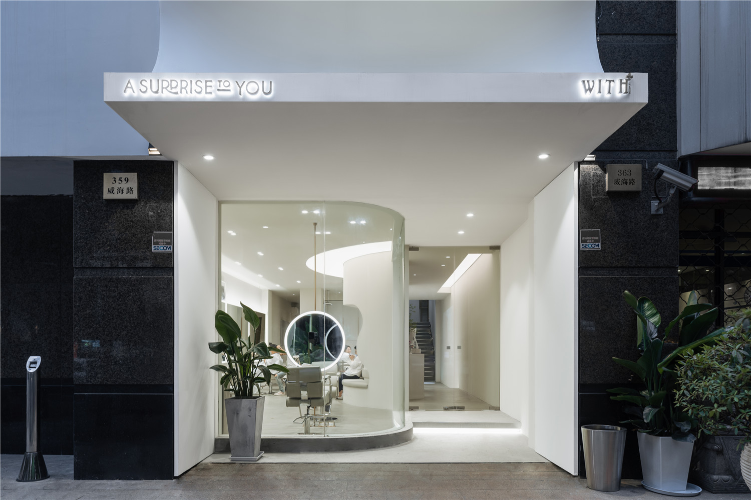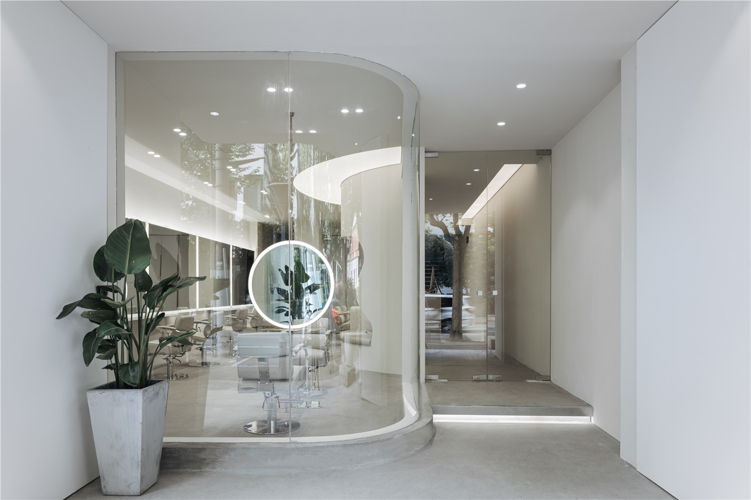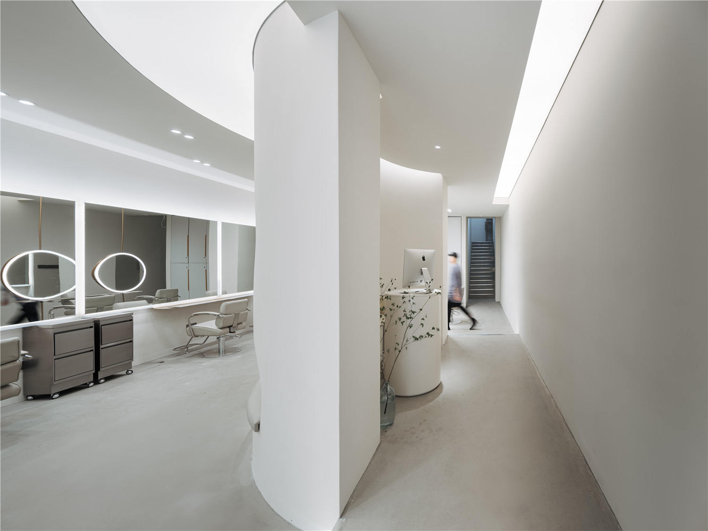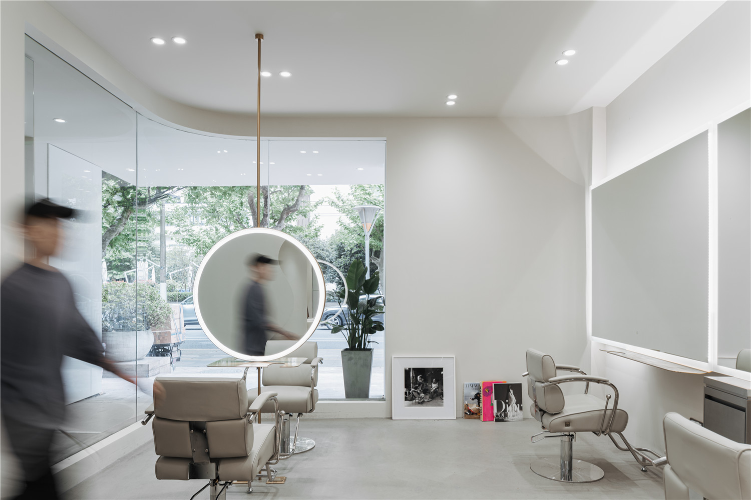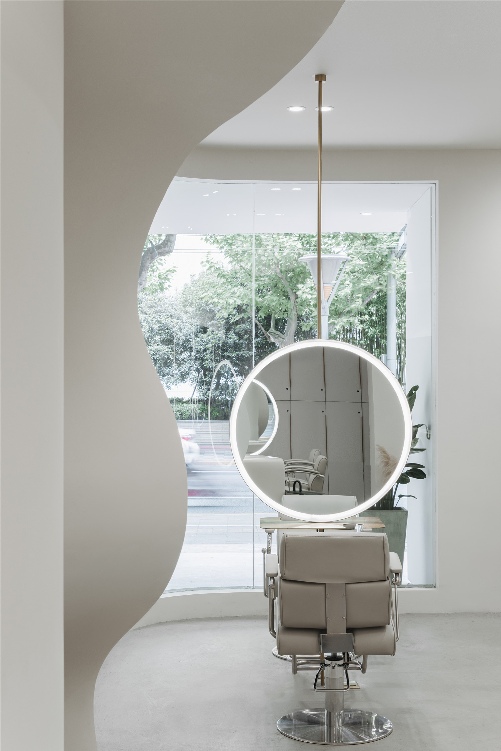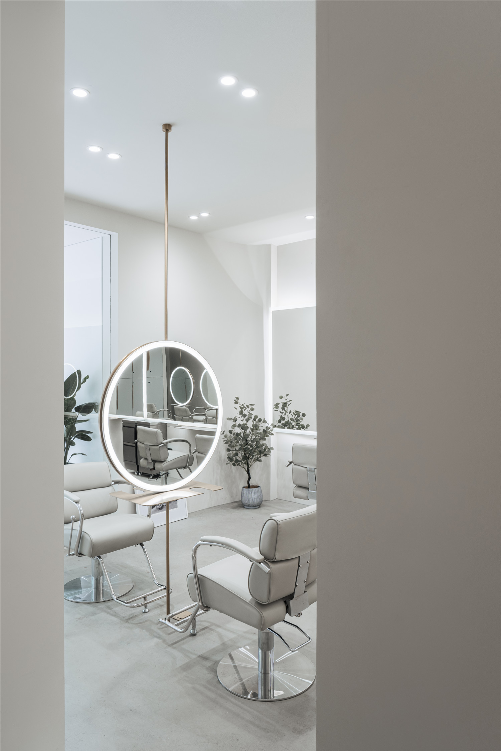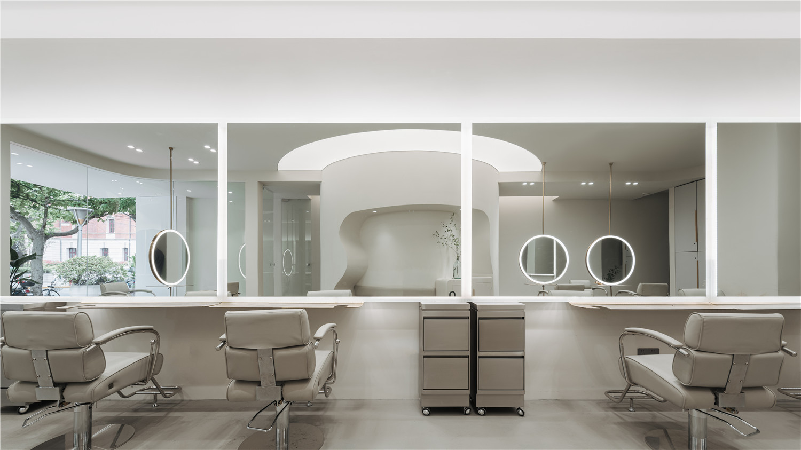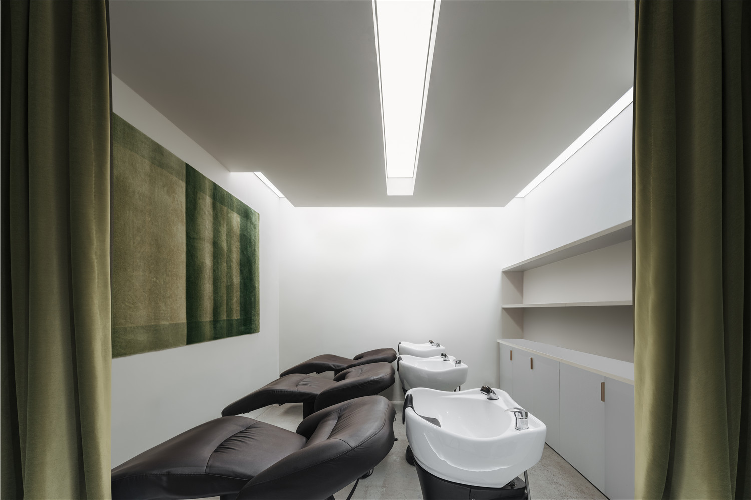人生有三样东西无法挽留:生命、时间和爱。所以,懂得珍惜懂得用最好的状态遇见自己!
There are three things in life that cannot be retained:life,time and love.Therefore,we have to know how to cherish and how to meet yourself in the best state!
▲建筑外观
空间内充分利用柔和的线条,希望可以给到最放松、最舒适的感受,不迎合却有温度。纯白极致的空间,在喧嚣的城市中,与世无争却有自己的个性,简单却又不失灵性。
Designers use soft lines in the space to give customer the most relaxing and comfortable feeling.The pure white space in the hustle and bustle city has its own personality:simple but with spirituality.
时间在流逝,岁月也许会写在脸上。但是, 也要多爱自己一点。过不去的情绪也试着跟自己和解, 用你最好的状态和方式,去迎接下一秒的所有美好的可能性。毕竟 最可惜的莫过于:有些人看过了世界,却看不见自己。
Time is passing by,and years may be written on the face.However,everyone should love himself more.Passionate emotions also try to reconcile with yourself,to greet all the wonderful possibilities of the next second in your best state.After all,the most regrettable thing is that some people have seen the world,but they cannot see themselves.
▲外立面
功能分区|Function
前台、烫染区、剪发区、储物区、冲洗区、休息等位区、调配区、洗手间、员工室
Reception、Hair coloring and perm area、Hair cut area、Storage area、Shampoo area、Rest&waiting area、Deployment area、Restroom、Staff room
▲入口处
主入口门头以极致的圆弧曲面去呈现,希望成为视觉的聚焦点。步入式的入口,增加客人体验的仪式感。光影的运用与人的情绪产生直接联系,想象中的入口是一个柔和舒适、使客人放下戒备的空间。
The main entrance presents a curved surface to attract the focus of vision.The walk-in entrance adds a sense of ritual to the costumers.Light and shadow are directly connected with people‘s emotions,the imaginary entrance is a soft and comfortable space where guests can put down their guard.
▲接待台
在功能板块的区分上,接待台为独立板块使用。与造型区域间隔开,使客人有更好的消费体验。
Regarding the differentiation of functional sections,the reception desk is used as an independent section.Separated from the modeling area,so that guests have a better consumer experience.
▲顶部使用灯光软膜来模拟天光
一切源于自然,在灯光的运用中,营造透气感。顶部使用灯光软膜来模拟天光。使空间具有一定的穿透力及呼吸感,保证客人在消费过程中的舒适度
Everything comes from nature. Create breathability in the use of light.A soft film of light is used on the top to simulate skylight.Make the space have a certain penetration and breathing,to ensure the comfort of guests in the consumption process.
▲烫染区
圆形的镜台为烫染区,功能板块与剪发区做了区隔。在原有空间面积有限的基础上,把烫染区的镜台缩小化,同时兼具功能性。减少落地式的镜台,避免沉重感,呼应整体空间的透气性。
The circular mirror table is a perm area and is separated from the hair cutting area.On the basis of the limited space of the original space,the stage of the dyeing area is reduced,and it has both functions.Reduce floor-standing mirrors,avoid heavy feelings,and echo the breathability of the overall space.
▲圆弧的镜面灯
圆弧的镜面灯,没有任何的菱角。 内心极度舒适的同时,希望客人可以在跟造型师沟通中,从容的感受到自己美的蜕变。
The circular mirror lamp does not have any corners.At the same time when the guests are extremely comfortable,they can calmly feel the transformation of their beauty while communicating with the stylist.
▲水吧与休息区
接待台圆弧的背面作为水吧与休息区,正反面的功能运用节省了空间面积,墙面不规则曲线则表达了在空间内的不同维度。有机的多维度曲面变化,让整个空间都仿佛拥有了生命力。
The back of the arc-shaped reception desk is used as a water bar and rest area.The double side functions saved space and the irregular curve of the wall expresses different dimensions in the space.The multi-dimensional surface makes the entire space seem to have vitality.
▲剪发区
剪发区域的镜台使用一体化的手法,在一整面墙延伸。避免在满客的情况下,不同造型师的个人工作区域的重叠使用。
The stage in the hair cutting area uses an integrated technique to extend across the entire wall.Avoiding overlapping use of the work areas of different stylists under full customers.
▲冲洗区
冲洗区沿用了自然透气感的元素,空间的单一色调难免略显无趣,冲洗区使用了绿色点缀,作为空间色调中的一个跳跃,环境整体的氛围没有被打破,反而更显可爱与惬意。
The shampoo area follows the elements of natural breathability and uses green embellishment as a jump in the space tone.The overall atmosphere of the environment has not been broken,but it is more lovely and cozy.
项目信息——
项目客户:A SURPRISE HAIR SALON
项目坐标:上海
项目面积:128㎡
设计团队:桀森建筑设计
摄影团队清筑摄影(Create AR)
完成时间:2020.5.15
Project information——
Client:A SURPRISE HAIR SALON
Location :SHANG HAI
Area:128㎡
DESIGN BY:Jason Design Group
PHOTO:清筑摄影(Create AR)
Completed Time:2020.5.15



