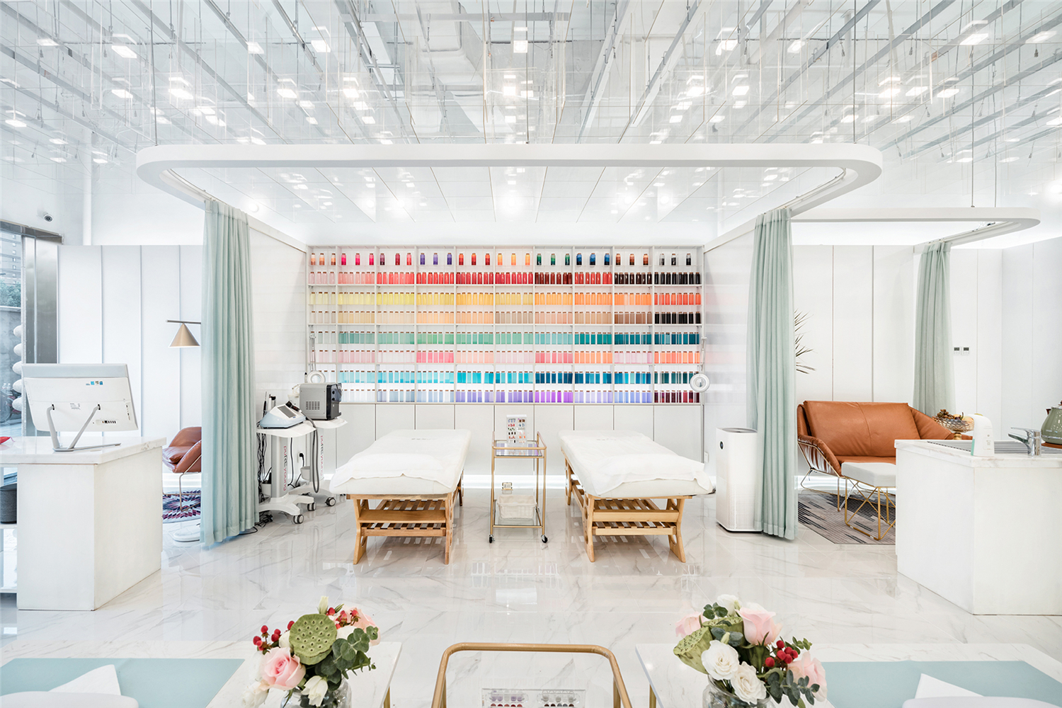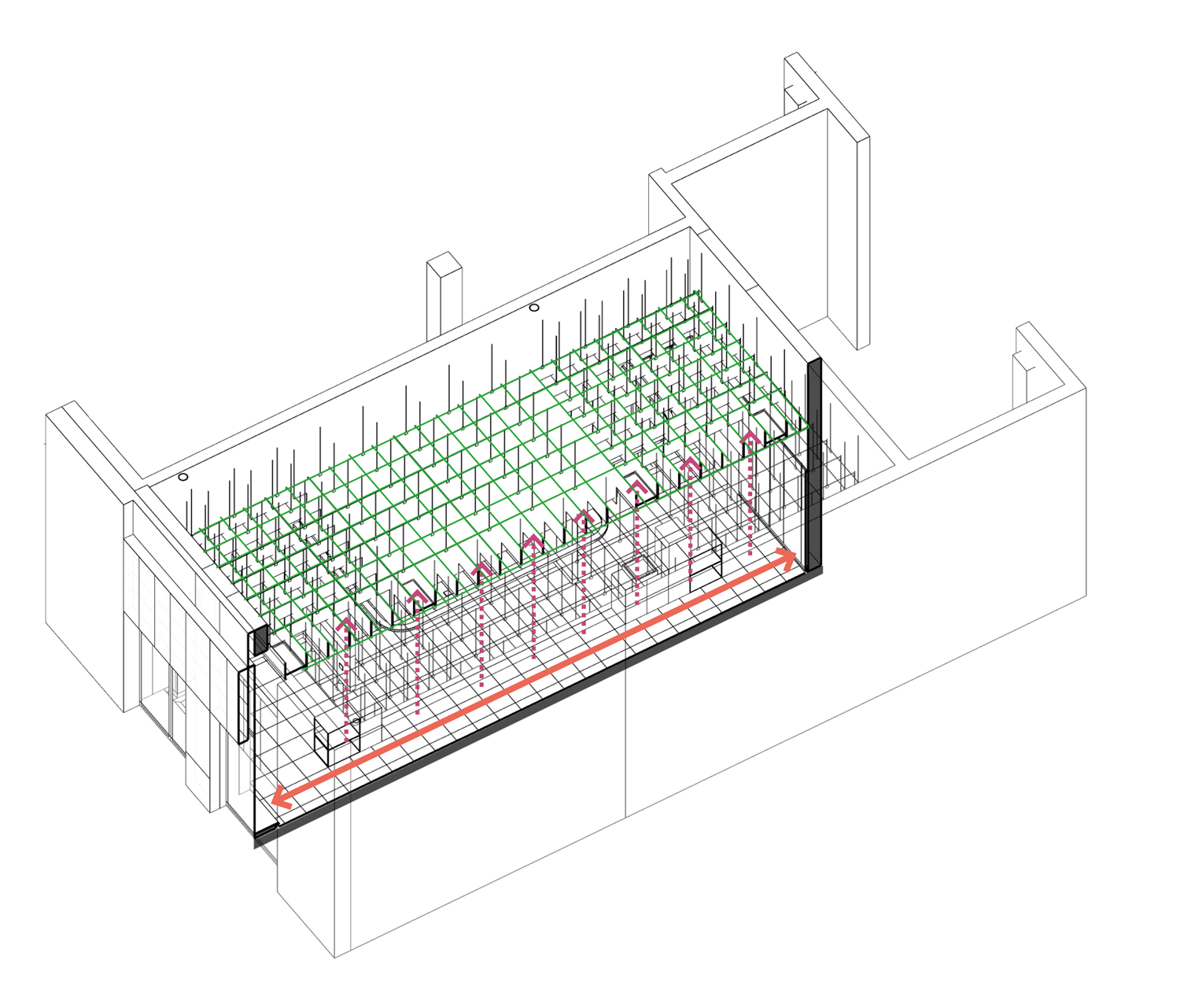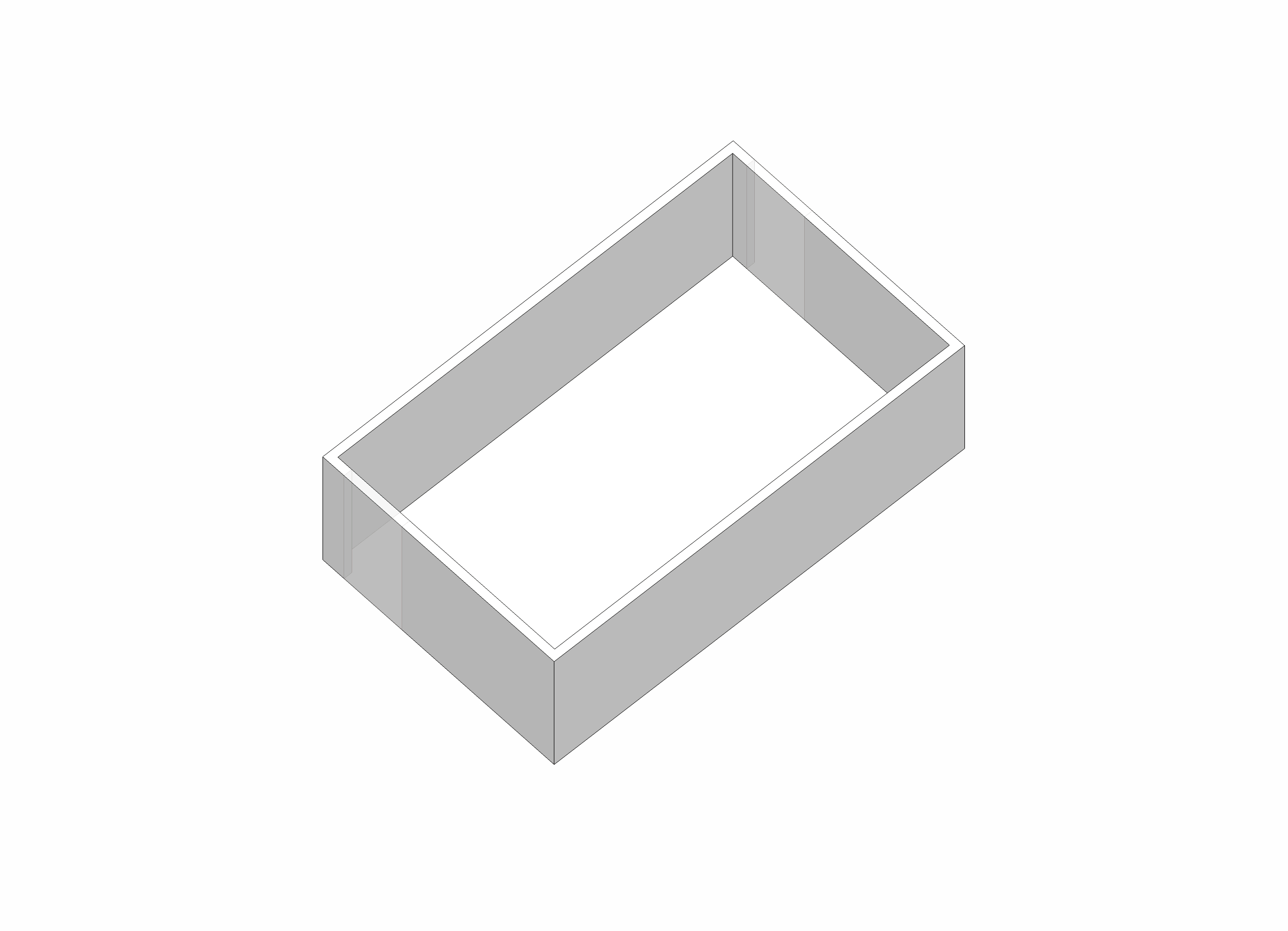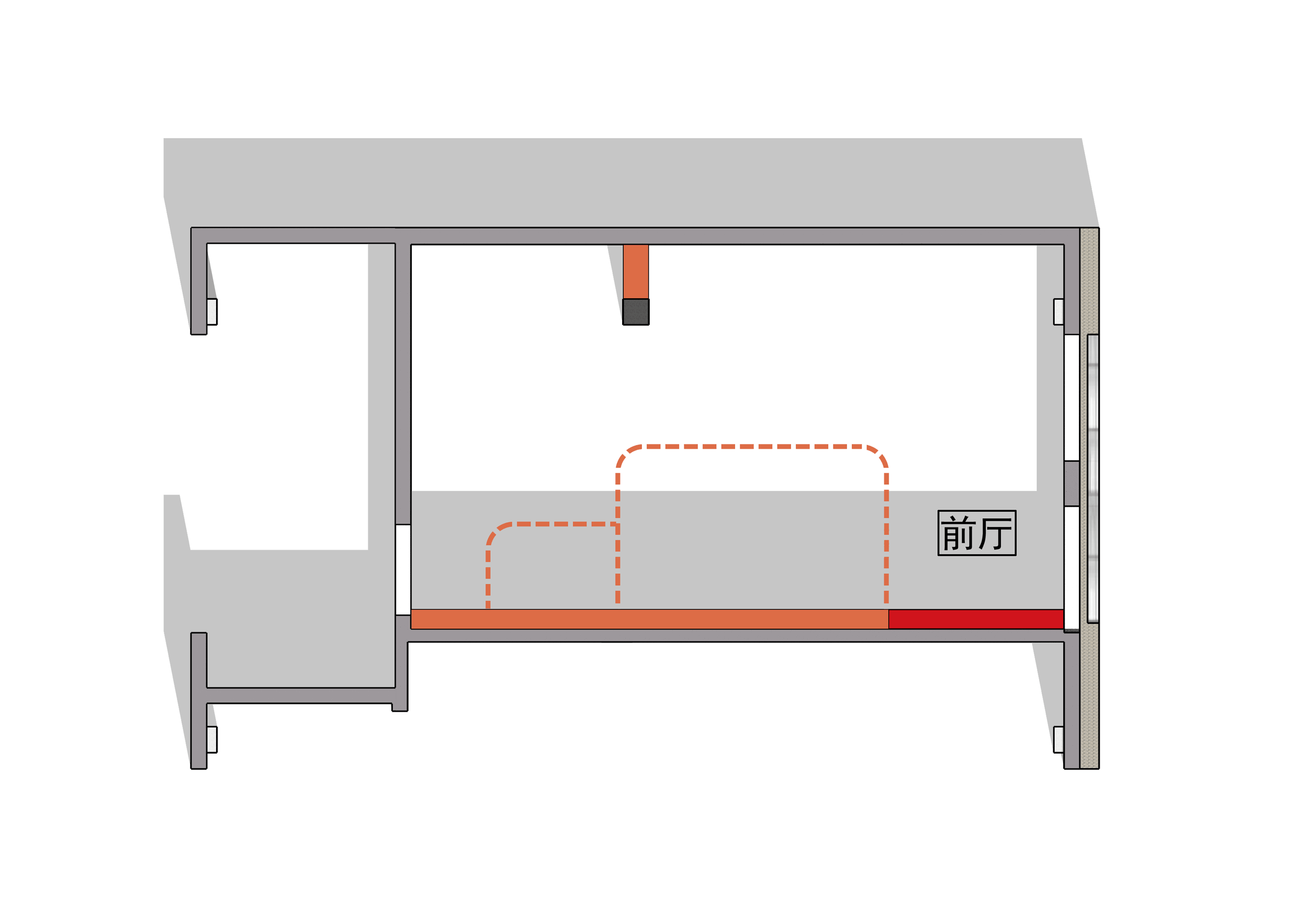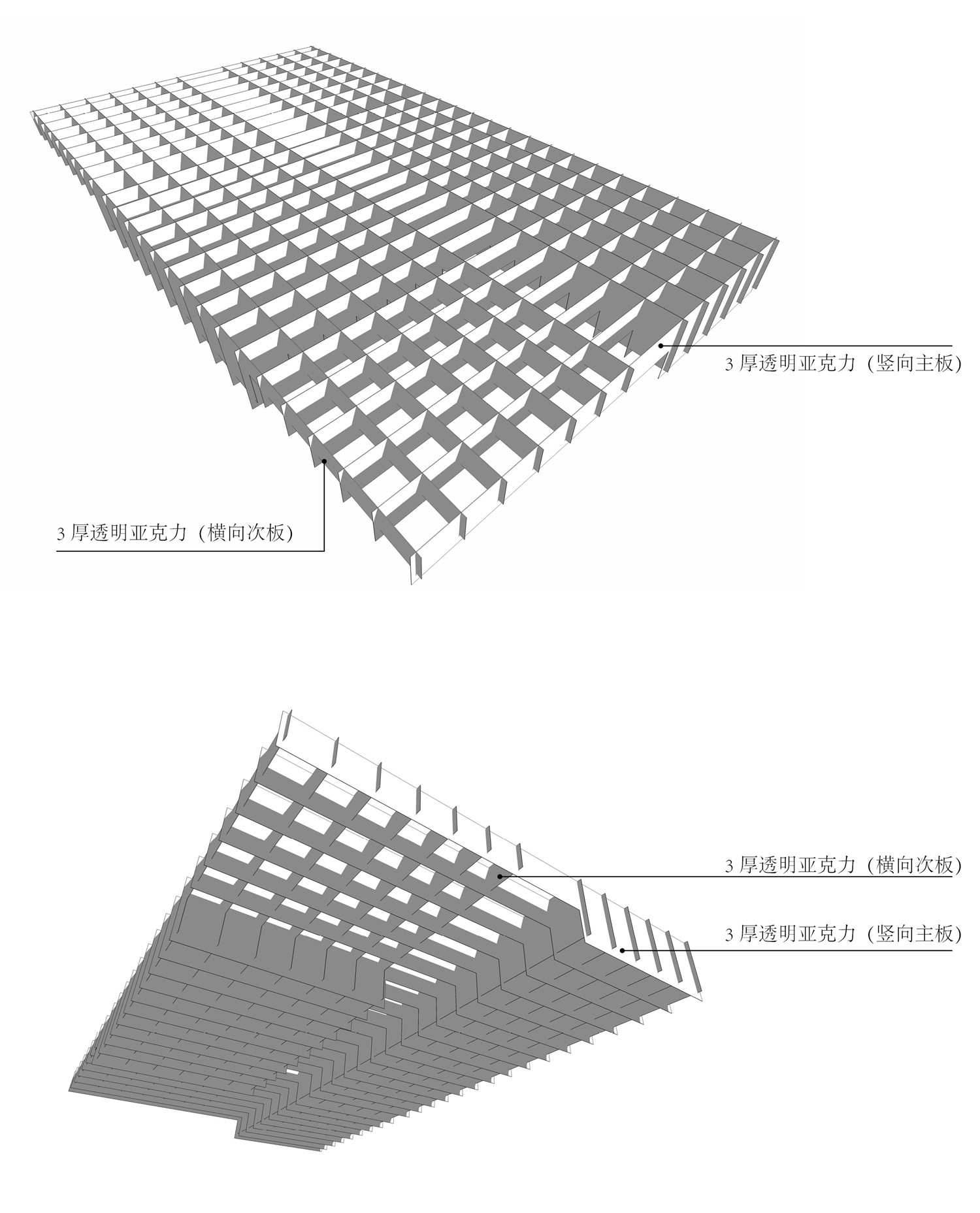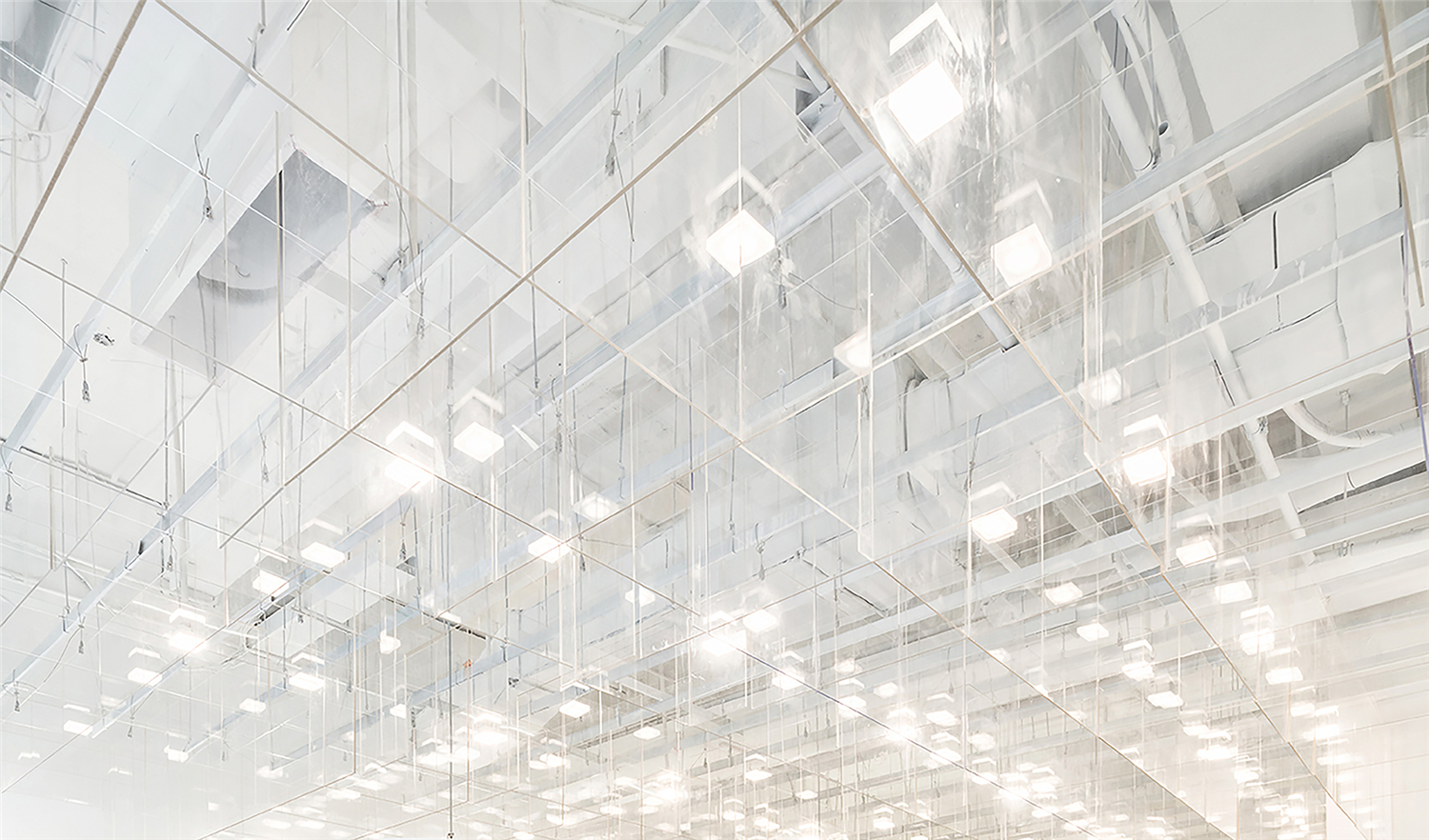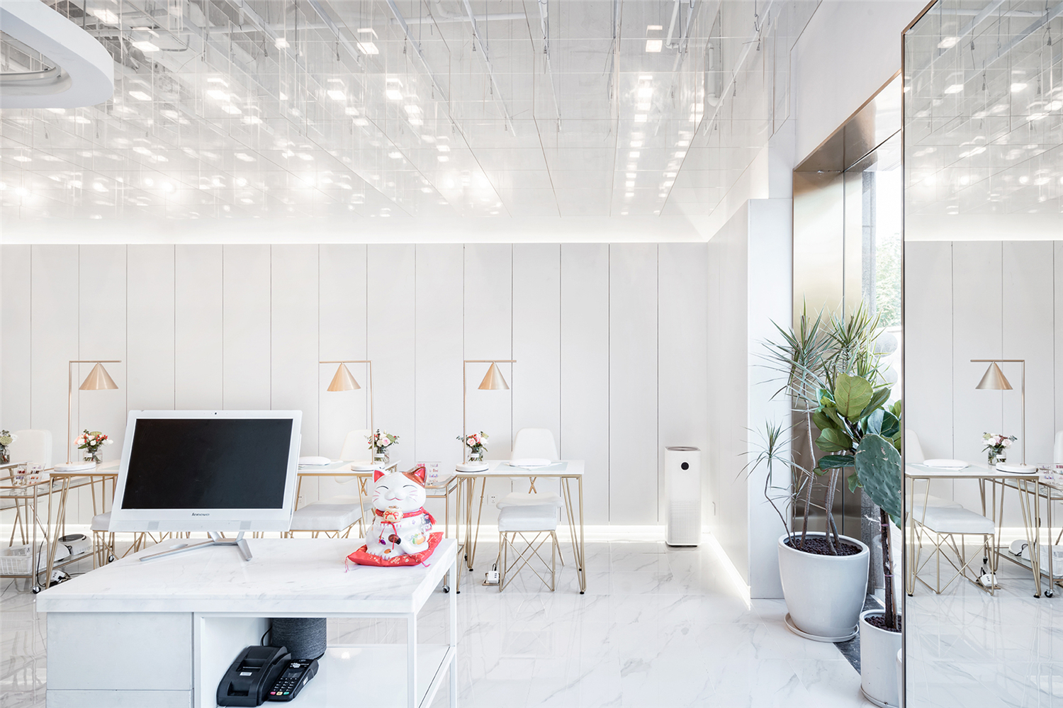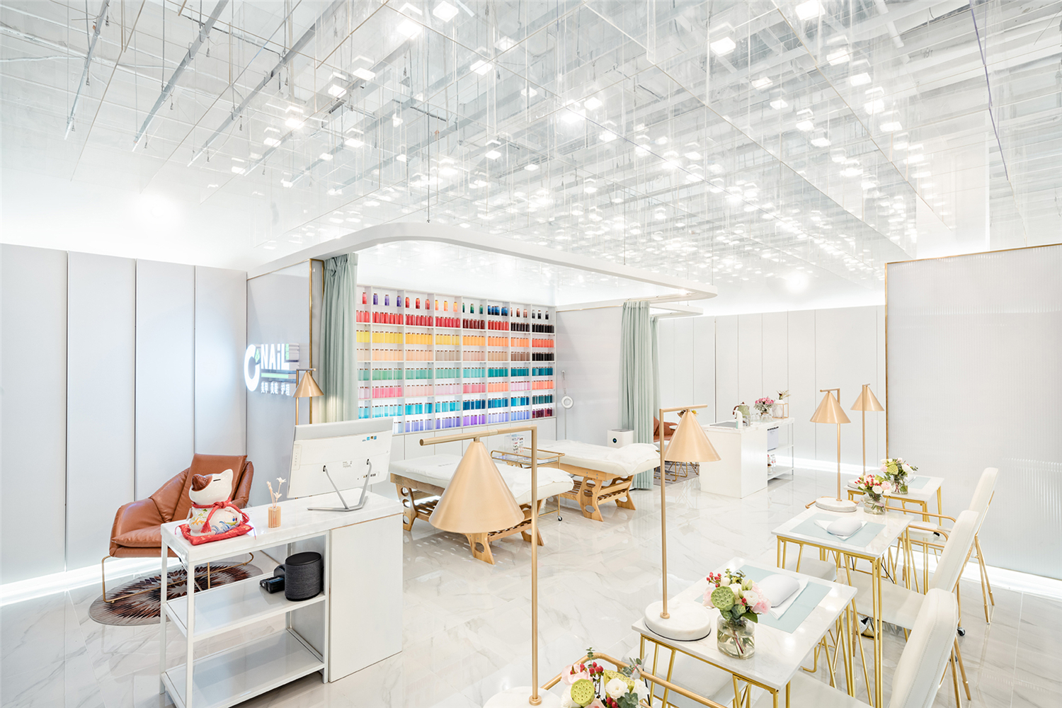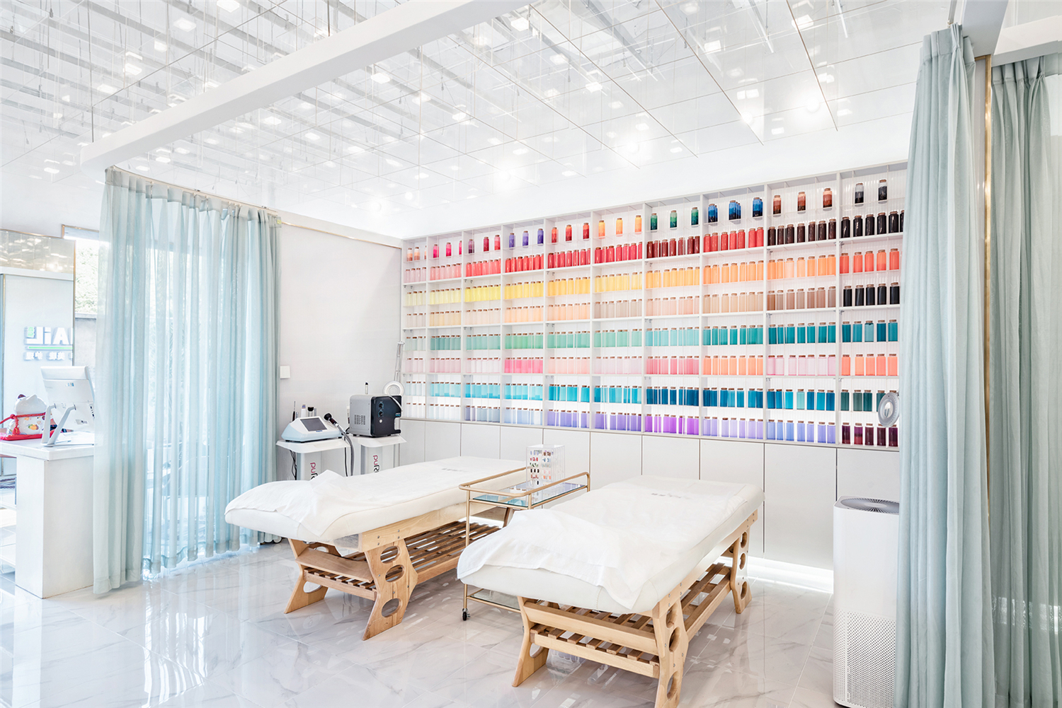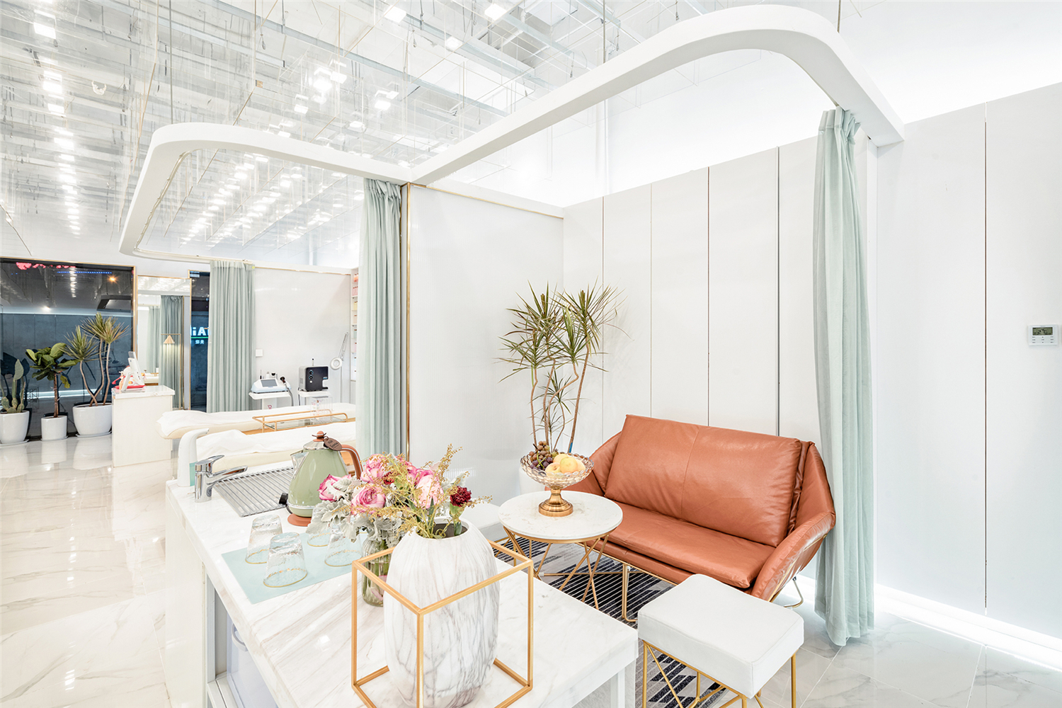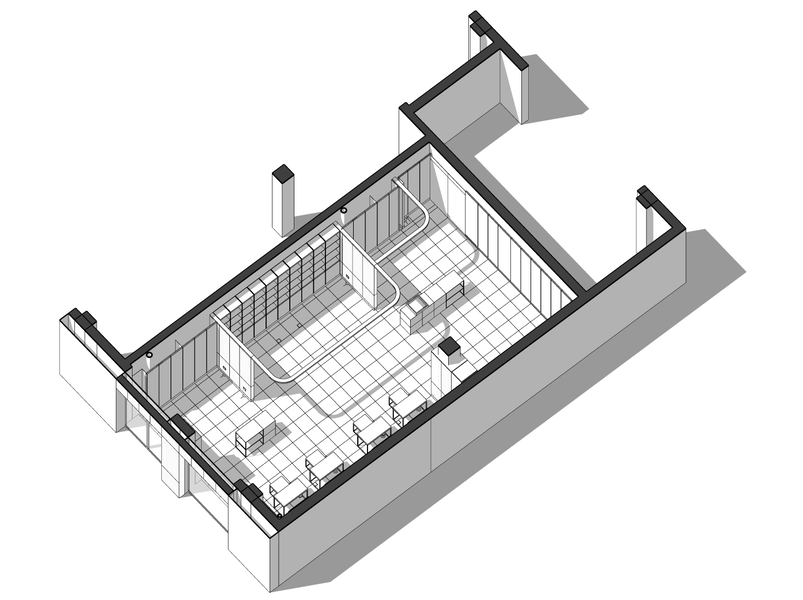“我愿意!”一个满是星辰的夜晚,曹小姐的爱人向她许下承诺,而她欣然答应了。一个女人最美好的心愿不过如斯:许你一片星辰,共赴一世情深。如何打造一片属于你的星辰,便是这次C+NAIL演绎的故事。
“Yes,I do!”It’s a night full of stars,a gentleman makes a solemn promise to Miss Cao,and she readily agreed.Just like every woman‘s best wish:Take the whole stars for you,and roaming the whole life together.How to rebuild the stars only belongs to you like that night?That is the story of C+NAIL Salon.
▲外立面
店铺位于杭州一住宅底商,整体内部空间并不优越。设计确定以横向开敞,竖向延伸,格网分明的策略。通过多维度的开放,使小空间内形成大感官的感受。
The Nail salon is located on the ground floor of a residential building in Hangzhou,the interior space of which can hardly be described as ideal for this project.Thus,the principle of stressing horizontal and vertical openness with rigid gridline system was set.Such openness throughout multi-dimensions,perceptually extended the small space into a more spacious one.
▲策略分析图
横向开敞 Horizontal opening
我们需要一个通透的室内空间,这与现状的铺内空间完全不符,所以要对室内进行调整。设计拆除两堵墙体,对原本分隔空间进行整合。
What we need is a spacious interior space,which contradict with the status quo,thus adjustment was necessarily needed.By diminishing two walls,the divided space was united together.
▲平面空间调整图
为形成视觉空间最大化,平面将前厅,美睫区,美甲区,员工辅助等区域分置两侧,平面中心自然形成视觉通廊。
To visually maximize the space,the lobby,eyelash area,manicure area and resting area are placed by two sides.Naturally,the corridor in the middle becomes the center of vision.
▲流线分析图
配以轻质的柔性隔断以及家具,对空间进行分隔与引导,形成最大化的营业空间。
Light-weight flexible partition and furniture are placed to separate and guide the space in order to enlarge the business operation are.
▲功能布局图
竖向延伸 Vertical extension
在材料上选择透明亚克力来实现视线的通达,使富足的层高得以凸显,增强竖向的延伸。利用亚克力材质的镜面反射能力,营造不断反射的光环境。将LED光源设置在立方体的顶面,则其围合的四个侧面便会反射其光线,达到多重光源影像的效果。
Acrylic,a transparent material,was chosen to realize the concept of thorough sight which heightens the height,and to extend the effect of verticalness.In addition,Acrylic has the reflectivity to create a reflective luminous environment.LED lights are setting on the top of the cube,pair with four horizontal sides,enhanced the effects of multi-luminous source.
▲吊顶模型
▲亚克力吊顶
网格分明 Square mesh
设计以立方体作为母题,将平面划分成375个正方形。空间所有原则控制在网格内,加强空间整体性,以此获得一个较大的竖向延伸空间。
Cube is the motif of the design,the whole plan was chopped into 375 pieces of square.This mesh net were strictly followed to control both physical and spatial elements,leading to the integrity of space.
▲网格控制图
举首星空万里,心间波澜不已。希望当灯光亮起的时候,站在屋内的你,心间有些许心动!
Standing in the middle of the room with the lights being turned on,we hope that it gives you the romantic image of a sky full of twinkling stars and brings you the feeling of joy and happiness.
▲整体完成照
▲前厅
▲美甲区
▲美睫区
▲休憩区
▲平面图
▲轴测图
项目信息——
项目名称:C+NAIL嘉俪美甲店
项目地点:浙江杭州
项目面积:60㎡
完成时间:2018
设计团队:四口建筑设计工作室
施工实施:柴米装饰装修公司
摄影:谢立
材料:纤维板、亚克力、PC板、大理石
Project information——
Project Name: C+ Nail Salon
Location: Hangzhou, Zhejiang
Project Area: 60 square meters
Project Completion Date: 2018
Design Team: Sikou Studio
Construction Team: Chaimi Decoration &Construction Company
Photograph: @ROY XIE
Material: Fiberboard, Acrylic, Polycarbonate board, marble


