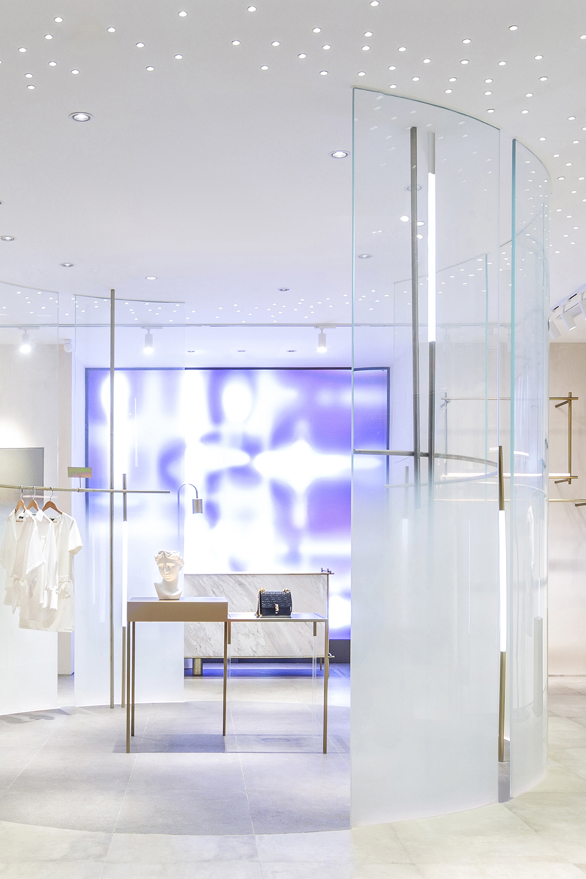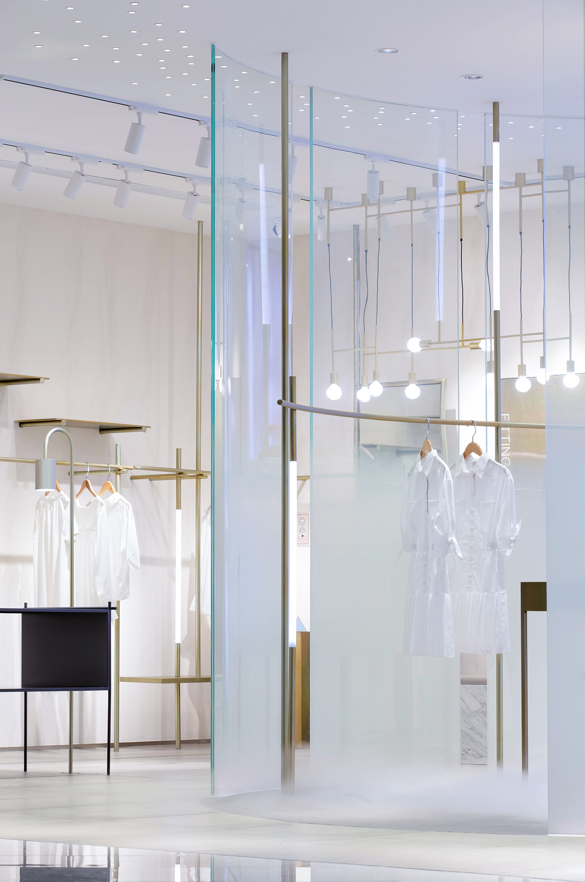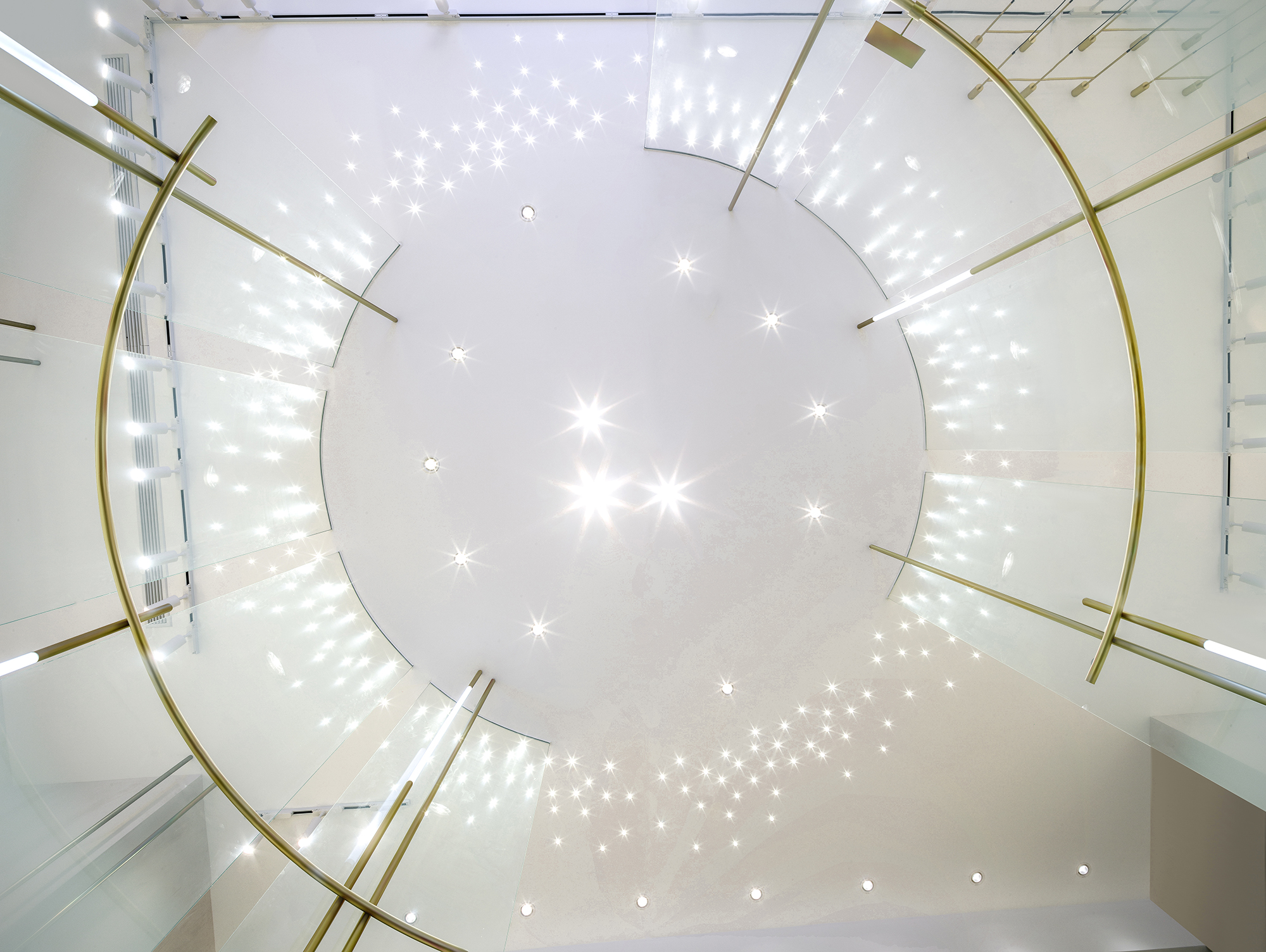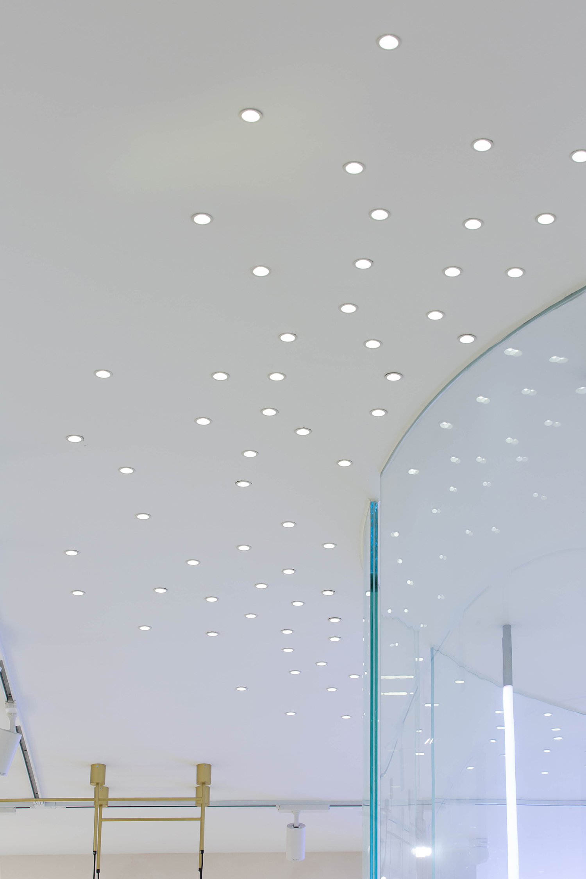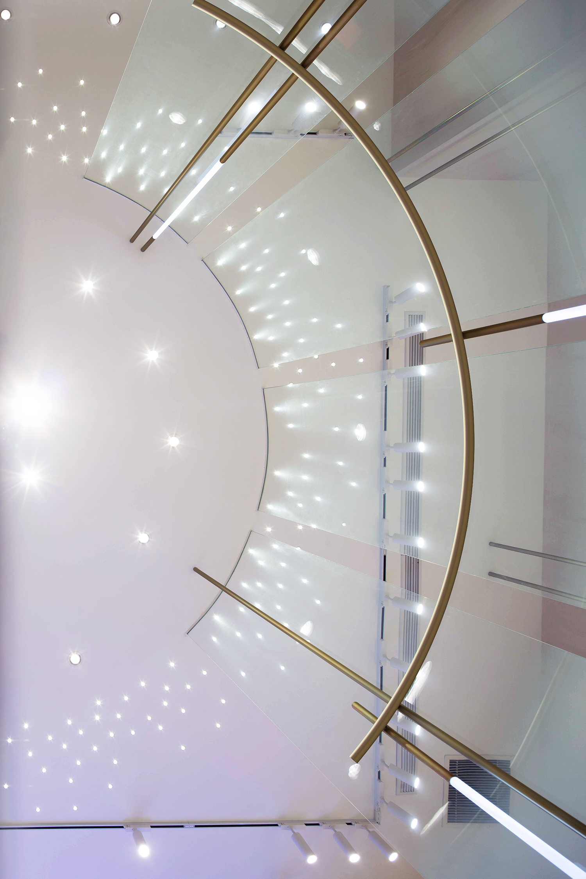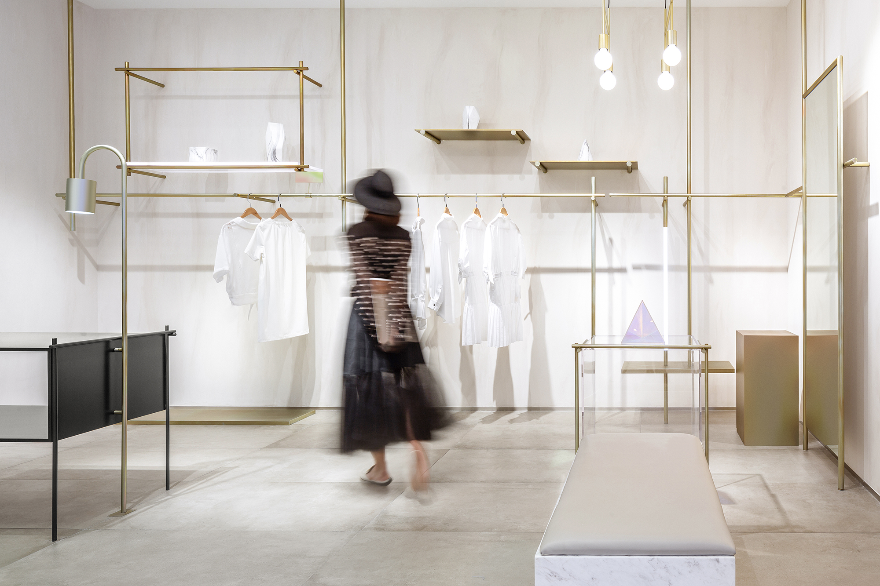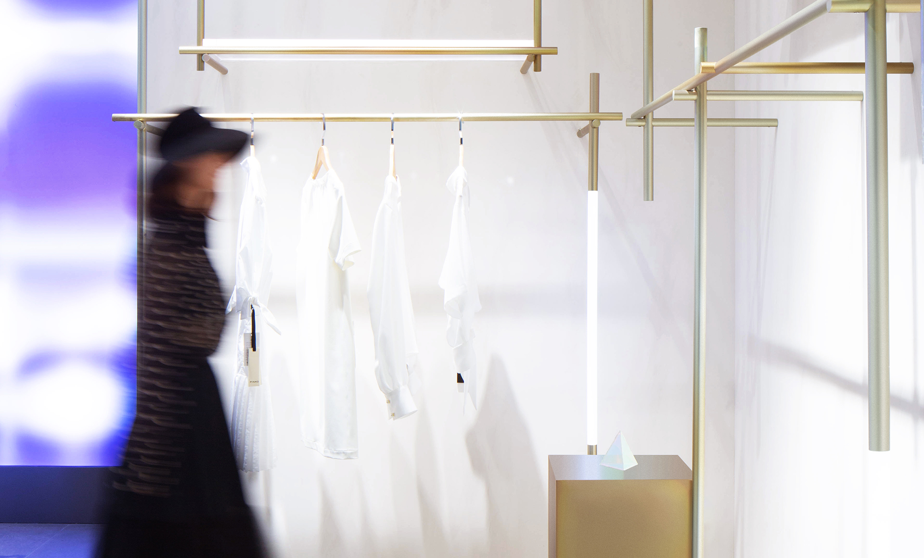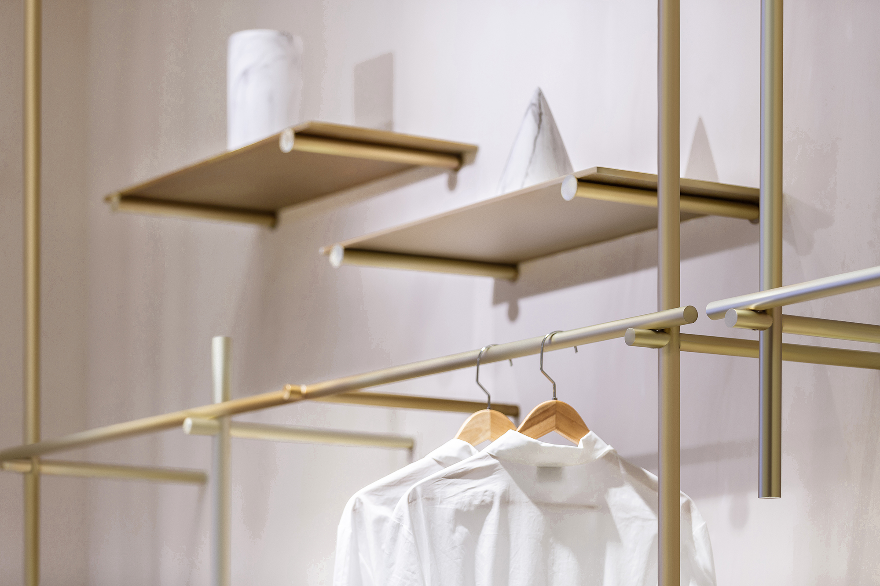潮流型格千变万化,为买手店「SHOWS」量身定造体验空间时,我们希望将潮流的一切变幻莫测,承载于这个永恒不变的美丽盒子中。风格可以百变,姿态只此一种。
SHOWS is a select shop carrying high street brands around the world and achieves to blend them together.
我们有意在空间为潮流风格留下充分的余白,富有流动性的半围合玻璃盒子,如同幕墙在中心营造舞台,配合天花星光点点,收录各种HOT ITEMS。
A dynamic warm-tone white space is designed to meet highly changing styles. At the center is a half-closed area with starlight on ceiling, showcasing the latest hot items.
繁复的服装细节,融合简约的空间线条;高质感的面料,配合精致的光滑流金;炫光从屏幕上倾泻,形成虚实幻影。整体优雅宁静,而细节永远在碰撞。极与极之间,生命力碰撞而出。不规则线条交错贯穿各个区域,金铜流面在灯光下营造立体。金属重或光影轻,虚实相叙;多一分或少一寸,打破常规。
The space as a whole is simple and elegant, while gentle contrast in details brings out vitality. Cross lines end up on hangers, smooth surface belongs side interweaved textiles, metal meets up fluorescent, and light gold flows to heavy acrylic. Material contrast brings out surprises at every corner.
在一个会随潮流与风格变化的空间中,SHOWS 始终以视觉美感寻获平衡。
For styles always on the move, we want to build something forever. Highly integration ties the whole together into an elegant space beyond time, well enough for richness in both of styles and expression.
项目信息——
客户:SHOWS
空间用途:买手店
空间地点:常州
空间面积:100㎡
设计类型:空间设计
完成时间:2019年7月
设计公司:石川设计事务所
创意总监:石川
项目经理:卢德芯
主创设计师:冯婷妹 林婕
推广:梁嘉雯 梁杰
PROJECT INFORMATION——
Client: SHOWS
Space Use: Select Shop
Completion: July, 2018
Floor Area: 100 square meter / 1076 square footage
Location: Changzhou, China
Design Company: Tomshi & Associates
Creative & Art Director: Tom Shi
Project Manager: Num Lo
Lead Designer: Smile Feng, Shirley Lin
Promotion: Camelia Leung, Kit Leung



