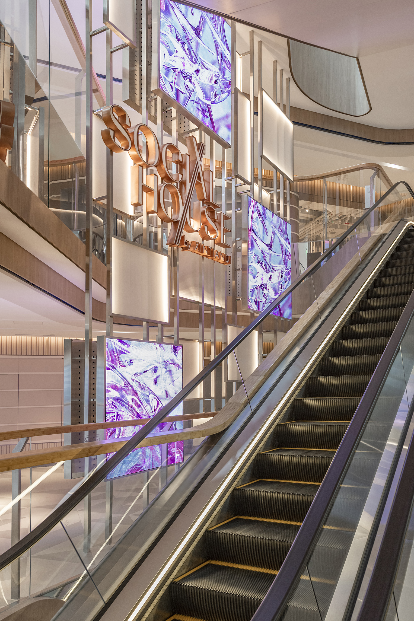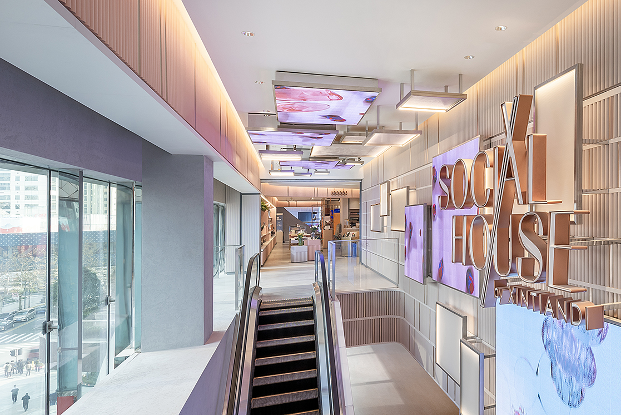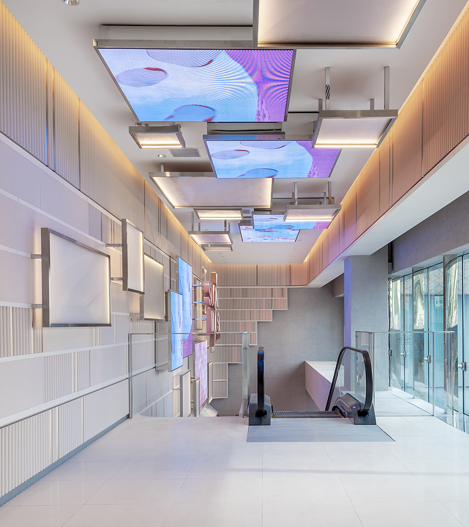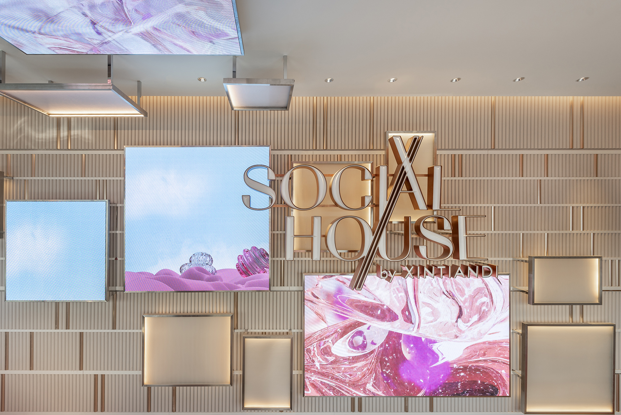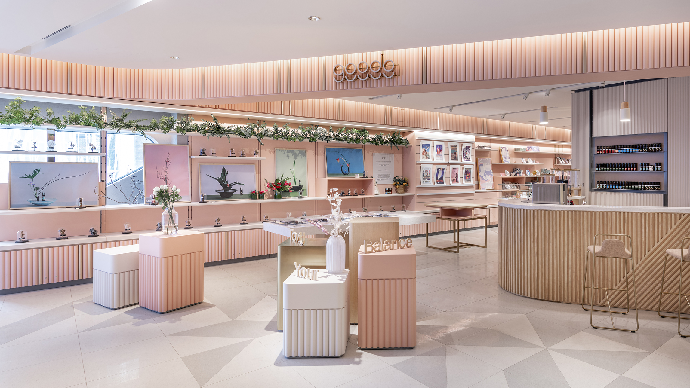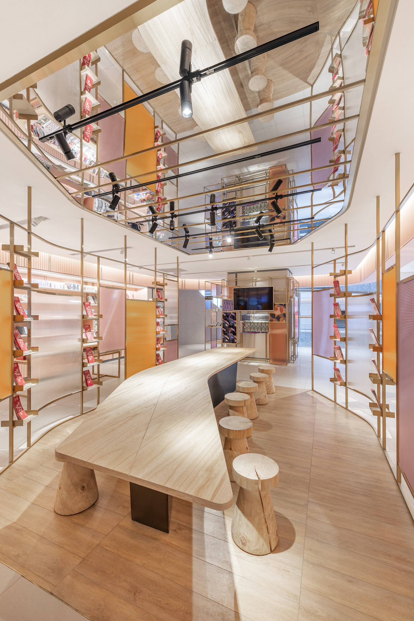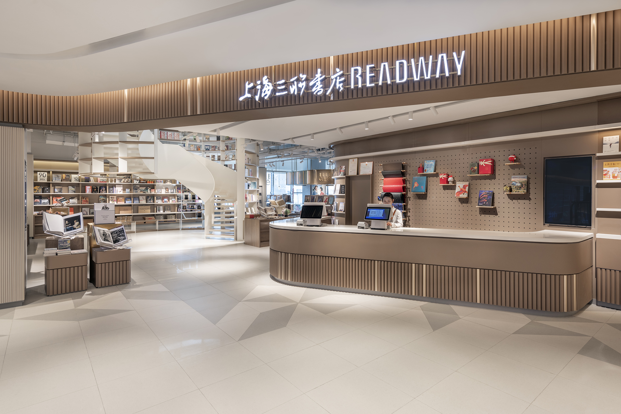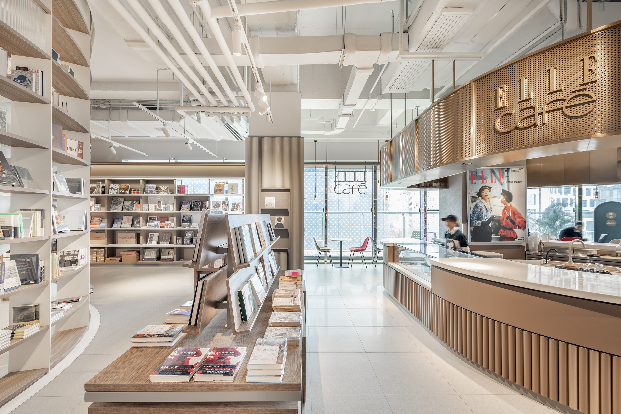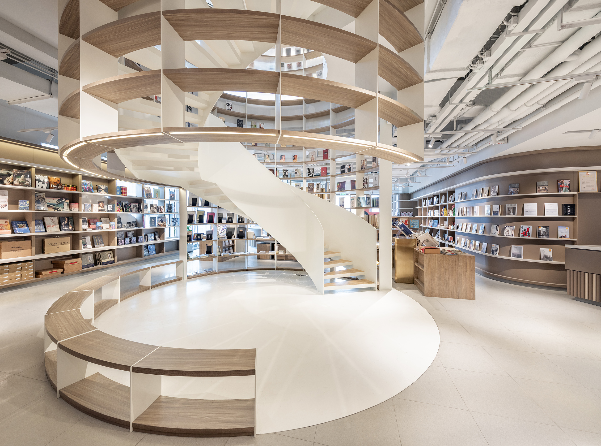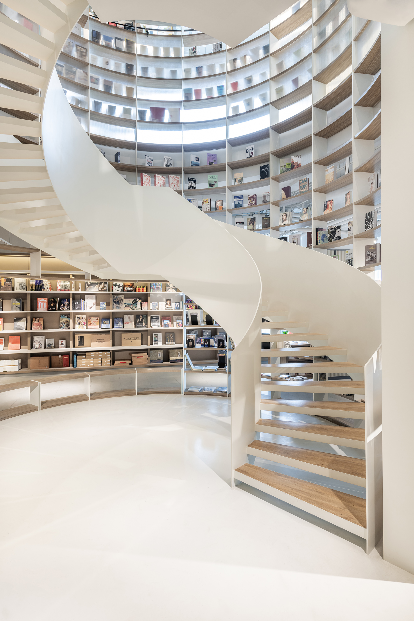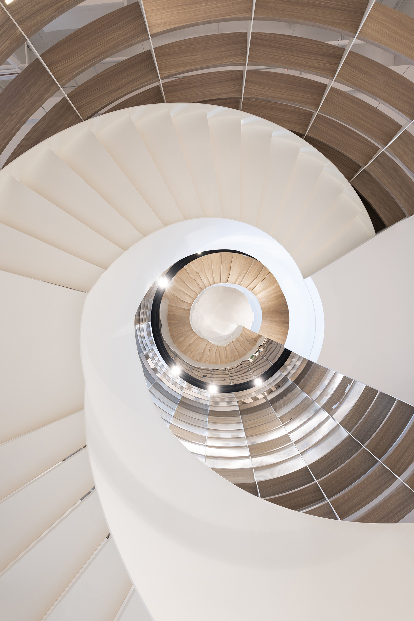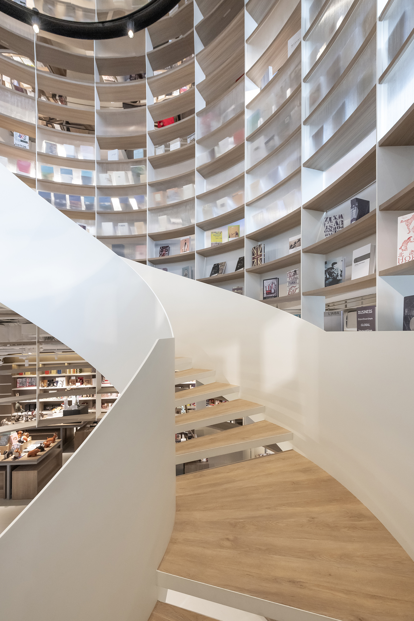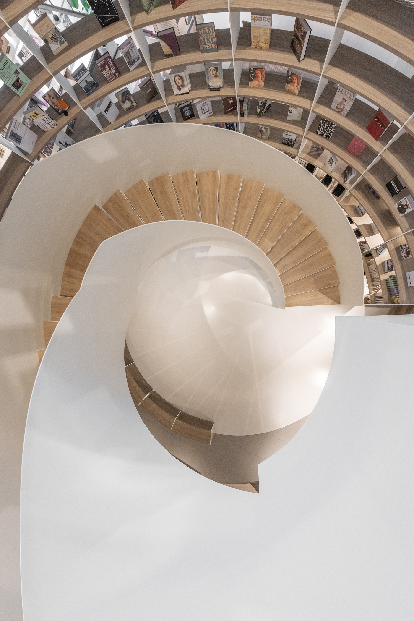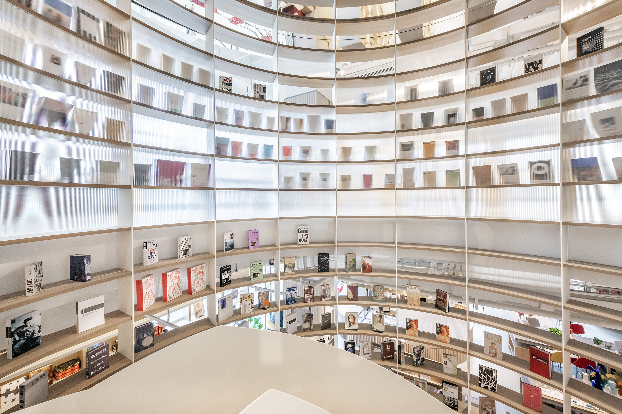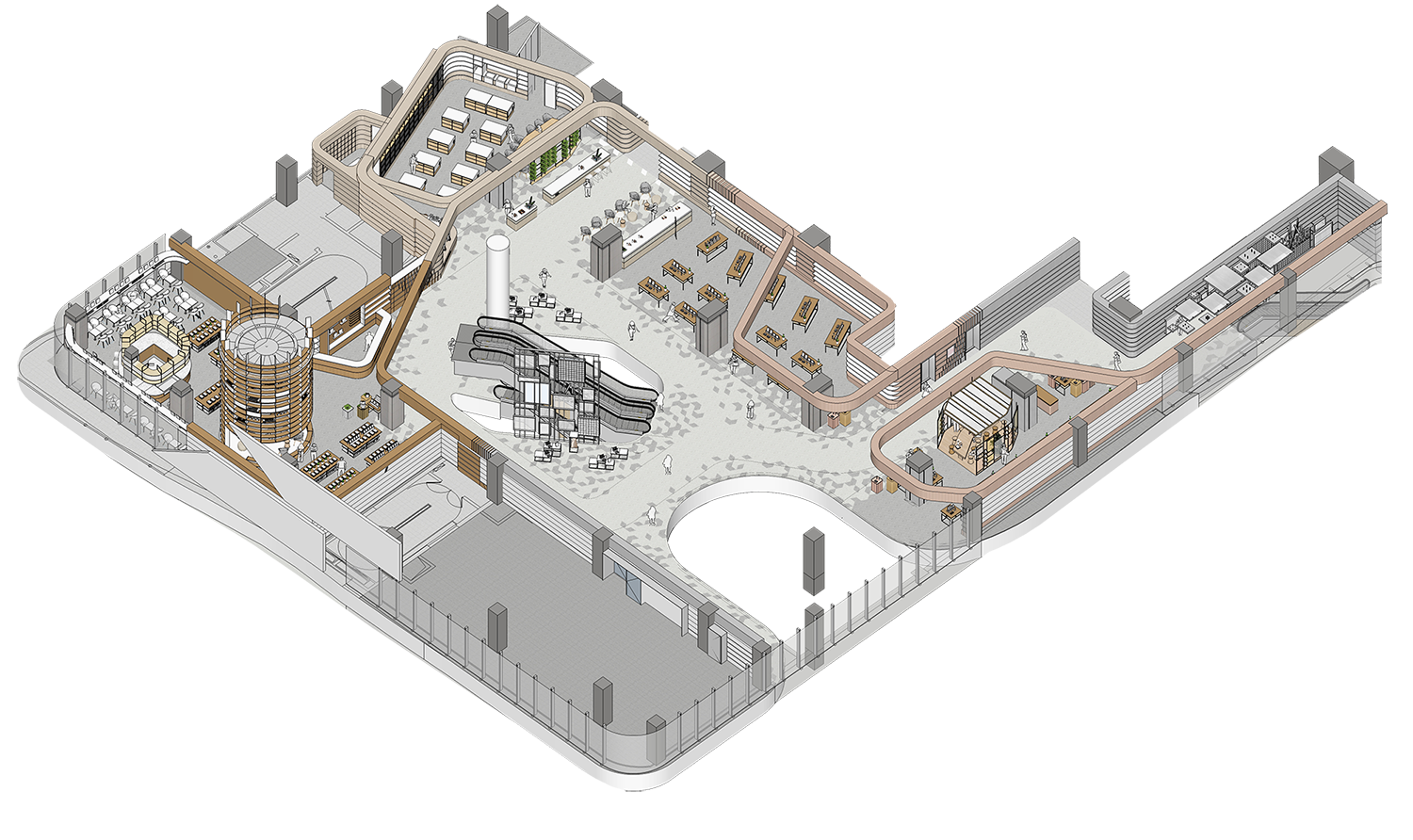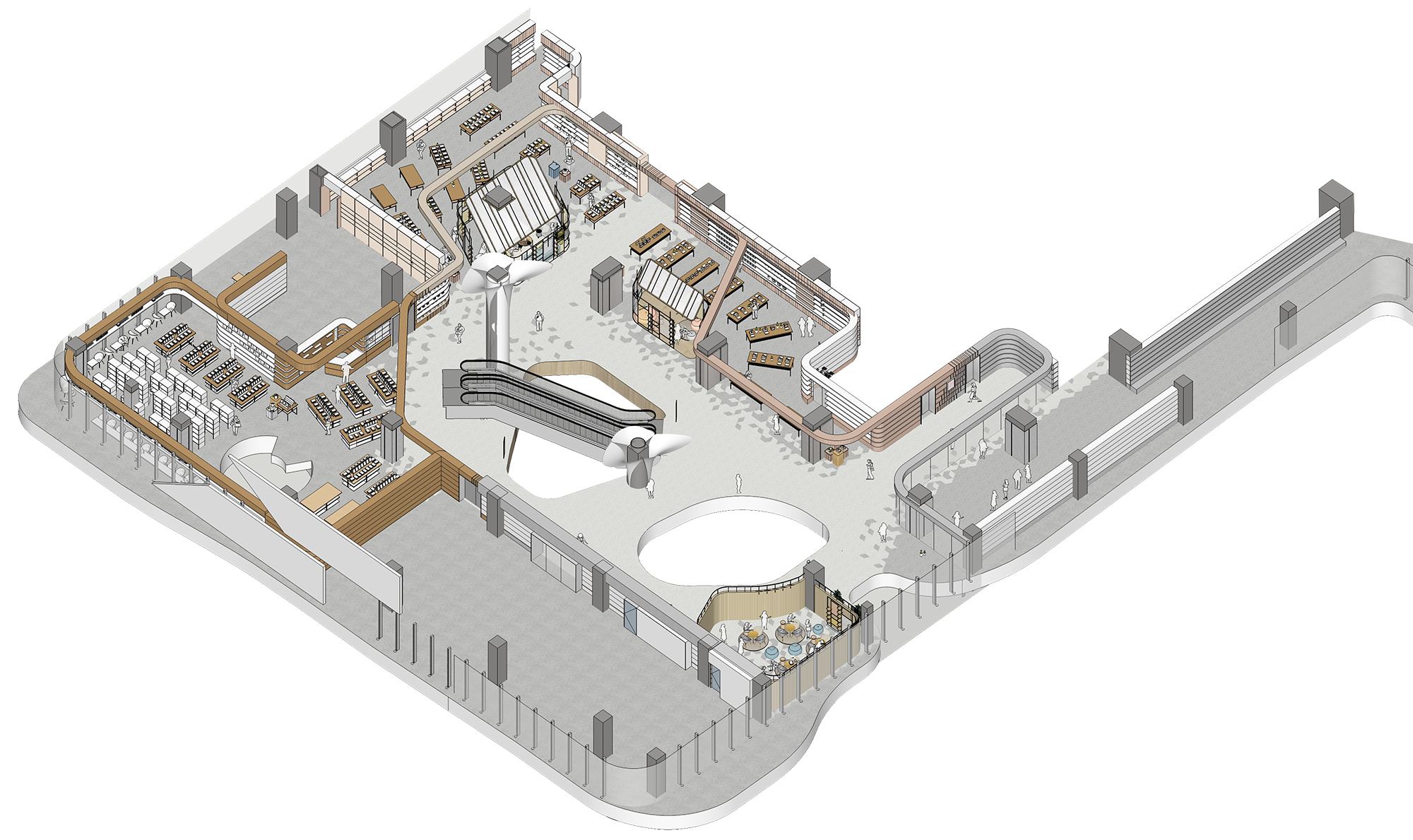新天地广场的Social House是集零售、餐饮及生活休闲等功能于一体的多元化空间。刚刚完成改造的新天地广场位于上海商业的中心版块,而Social House则占据其中的四、五两层。优雅且符合女性审美的设计让空间开敞通透、有利交流,真正将外部的活力引入其中,引导顾客踏上一场愉悦身心的体验之旅。作为一个先锋性的城市更新项目,Social House通过对流线精心设计并穿插以多样的社交空间,让人沉醉其中。多样的元素叠加在一起,创造了一个独特并不断变化的沪上文化生活潮流目的地。
Hybrid and holistic, Social House by Xintiandi is a multifunctional space comprising retail, F&B, and lifestyle elements. Positioned across two floors of the recently renovated Xintiandi Plaza in Shanghai‘s central business district, the venue has been designed for openness and exchange, bringing the vitality of outside, in. Elegant and feminine in aesthetic, it takes visitors on a layered journey that caters to mind, body, and soul. From the group behind Xintiandi, a pioneering urban renewal project and car-free commercial district in central Shanghai, Social House immerses visitors into a narrative crafted through circulation and flow, punctuated by focal points of activity. Together, these elements create a unique, constantly evolving destination that is fast becoming a cultural and lifestyle hotspot in China’s most dynamic metropolis.
为与外部环境相联系,并满足Social House需要周期性地更换展陈商品、举办活动的功能诉求,这个两层的场地被设计成以四季为主题的花园般的空间。为此,在两组进入Social House的扶梯侧面都设有沉浸式的多媒体视听装置,屏幕上呈现的抽象图案可以让人联想到春天的鲜花和云朵。
To connect to its outside environment and convey the cyclical nature of Social House‘s changing program of pop-ups, exhibitions, and events, the two-storey venue is organized into functional areas conceived as gardens, and arranged thematically by seasons. To that end, and uplifting in every sense, both arrival escalators into Social House are flanked by immersive audiovisual installations comprising multiple screens showing abstract shapes to suggest spring flowers or clouds.
春:扶梯而上,顾客即可进入Social House的主要零售空间–“春季花园”:这里色彩缤纷、自由开放、充满活力,并定期轮换专注时尚和美容方面的租户及展陈。为此,设计既要预留一定的灵活性以契合不同品牌的需求,又需要保持统一的审美水准。这些挑战都通过谨慎挑选材料和协调陈列道具得以实现,例如采用的木质书架像一条河流或缎带一样环绕贯穿整个空间。
From here, visitors emerge into Social House’s primary retail platform, or Spring Garden: colorful and open, it hosts a rotation of pop-up stores, with a particular focus on fashion, style, and beauty. The area is imagined as a vibrant market space for a constantly changing roster of tenants. For this reason, it was important to create a space that combines flexibility to accommodate a range of different brands, with a consistent aesthetic. This is achieved through materials and coordinated display elements, including fluid wooden bookshelves wrapping around the space like a river or ribbon.
夏:离开充满生活气息的春季花园,顾客来到一处将自然由外而内引入、让身心获得滋养的夏季花园。这里不仅有一所烘焙学校和茶室,还有如同画廊一样的空间还定期举办以旅行和摄影为主题的展览活动。此外,在环绕整个空间的书架上,还会放置用心拣选以契合不同展览主题的的书籍和期刊。
Moving away from design and lifestyle, and in keeping with a broader ‘outside-to-in’ approach, the next part of the visitor journey – summer – centers on nourishment for the body and mind. In addition to a cookery school and teahouse, a gallery space displays regular exhibitions around the subjects of travel and photography. Alongside, a selection of carefully selected books and journals thematically connect to the unending band of shelving that wraps the entirety of this floor, with titles regularly updated to reflect each and every exhibit.
秋:设计师在三联书店内设置了一架极具戏剧性的旋转楼梯,从而将顾客引向Social House二层(即新天地广场五层)的“秋季花园”;书店中包含一家由Elle Décor杂志运营的咖啡店。这是Kokaistudios与三联书店合作的第二个设计项目,此前Kokaistudios曾为其在宁波设计了三联筑蹊书店。
Connected by a signature ribbon of bookshelves, access to Social House‘s second floor – the ’autumn garden‘ – is via a dramatic spiral staircase. Part of an ongoing collaboration with Alt-Life publishers, for whom Kokaistudios recently realized a book-themed lifestyle-concept store in Ningbo, the space also features a café and bakery by Elle Decor.
五层的活动空间可以满足多种功能需求,人们透过落地窗可以俯瞰熙攘繁华的淮海中路。这里白天采光充足,桌椅灵活摆放,是人们看书休憩、带着笔记本工作或与人休闲会晤的好选择;而晚上这里又可以切换成一处以阅读为主题的活动空间。
Lending further adaptability to this fifth-floor area is an Activity Space. With floor-to-ceiling windows overlooking bustling Huaihai Road, its flexible arrangement of casual tables and chairs seamlessly transitions from a day-lit lounge to settle with a book or laptop; to relaxed meeting space; to a dedicated area for evening-time book-themed events.
冬:最后,第四个版块 “冬季花园”专注于人们的幸福及健康,并通过一家健身房延续了Social House由外而内的旅程格调。此外,一家开放式料理餐厅即将开业,厨师们将为食客提供全球的珍馐美味。
Alongside, a fourth zone – winter – continues Social House’s outside-in journey through a focus on wellbeing and health, by way of a gym. Alongside, a soon-to-launch open kitchen will host a rotating roster of visiting chefs, serving up global cuisine.
更为特别的是,Social House中还设置了七个形态各异的亭子以延续四季主题周期变化的隐喻,并提供了更多可能的功能空间。根据Social House中不断变化展览及活动需求,每个亭的空间都各具特色,作为不同分区的地标性节点。
Layered within this imagined cyclicality of seasons, seven unique pavilions extend Social House‘s garden metaphor, lending the space an additional ecosystem of functionality. Each one unique, they provide fixed landmarks or waypoints in this otherwise open space. They have been designed for flexible content, according to Social Houses’ changing program of pop-ups, exhibitions, and activities.
▲4层轴侧图
▲5层轴侧图
中国当下的零售商业格局不断变化,线上网购与线下展示结合愈加紧密、购物及休闲空间需求更多元化、更关注生活当下的体验。新天地Social House的完成在上海树立了新典范,它是一站式的时尚目的地;是体悟交流和沉浸阅读的所在;是引导健康、悦享身心的驿站;更是建立在先锋设计理念下的精粹空间。
A response to China‘s shifting retail landscape, which increasingly incorporates online shopping with offline showcases; and an appetite for multifaceted, lifestyle-focused venues, Social House signals a new model for Shanghai. A one-stop destination for fashion; experience and education; wellness and health, and above all, betterment, it is built with flexibility in mind.
▲4层平面图
▲5层平面图
项目信息——
项目名称:新天地广场Social House
地点:中国,上海
建筑面积:4,000 m2
完成时间:2018年12月
室内设计:Kokaistudios
首席设计师:Filippo Gabbiani, Andrea Destefanis
室内设计总监:Pietro Peyron
项目经理:姚峣, 刘畅
设计团队:朱文夜, 荆语群, Marta Pineiro, 沈筱雅
摄影:Dirk Weiblen
撰文:Frances Arnold
媒体负责:Jacqueline Chiang
Project information——
Project name: Social House by Xintiandi
Location: Shanghai, China
Floor area: 4,000 m2
Date of completion: December, 2018
Client: ShuiOn, SanLian Readway
Interior Design: Kokaistudios
Chief Designers: Filippo Gabbiani, Andrea Destefanis
Design Director: Pietro Peyron
Project Managers: Yao Yao, Chang Liu
Design Team: Wenye Zhu, Kim Jing, Marta Pineiro, Xiaoya Shen
Photography: Dirk Weiblen
Text: Frances Arnold
Media Contact: Jacqueline Chiang



