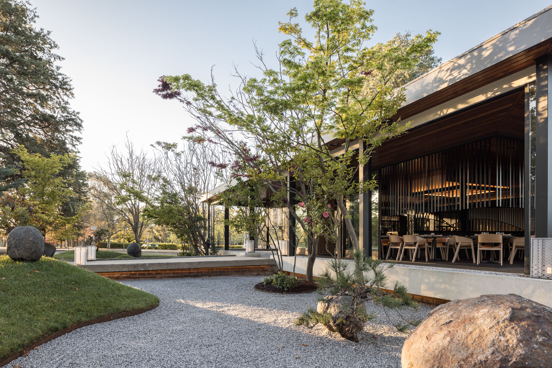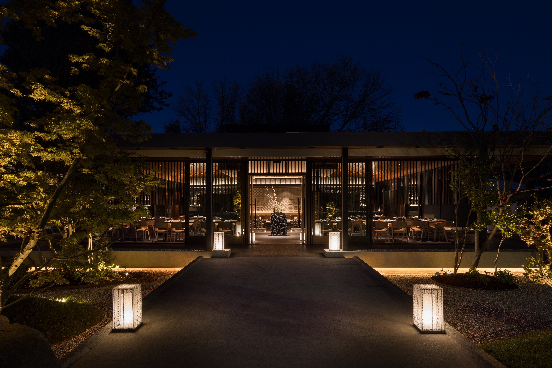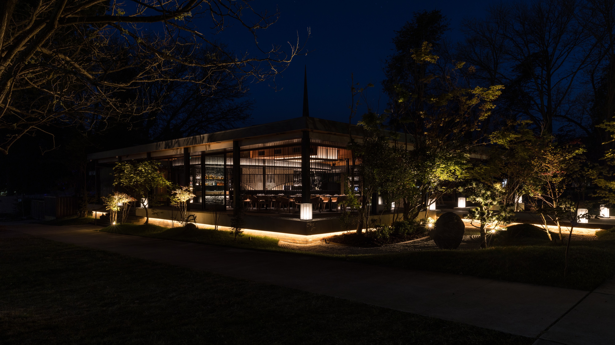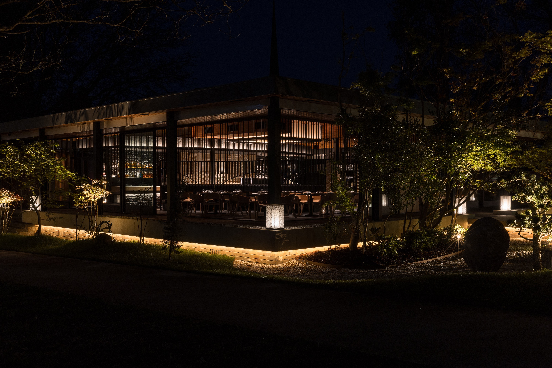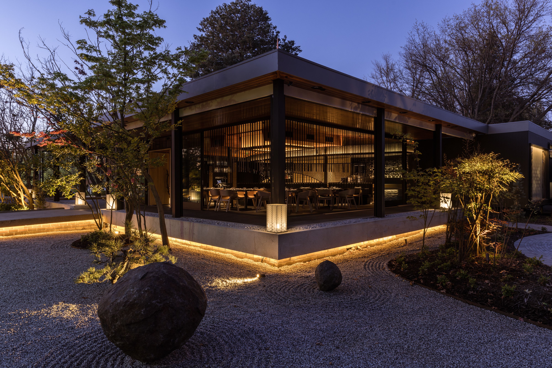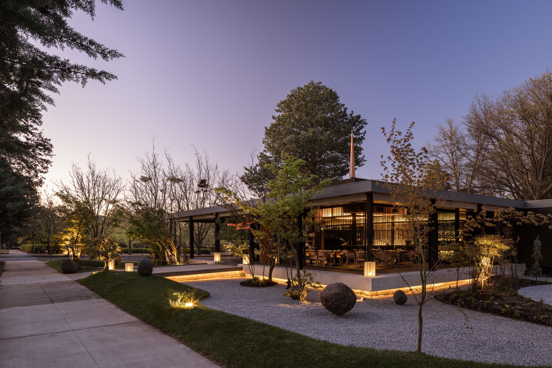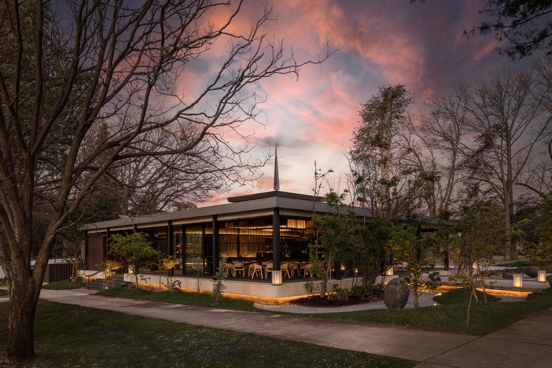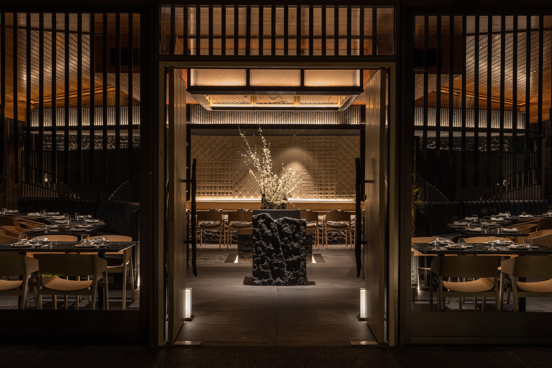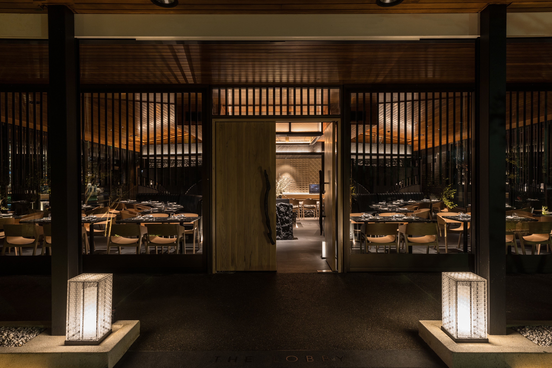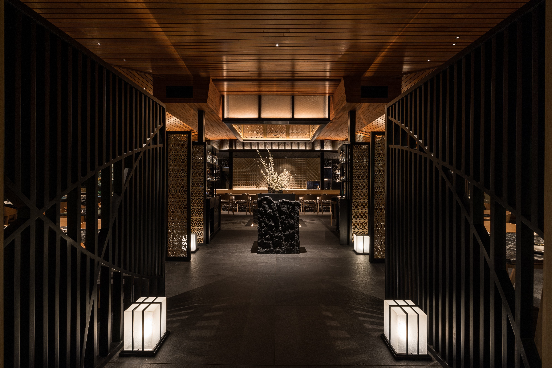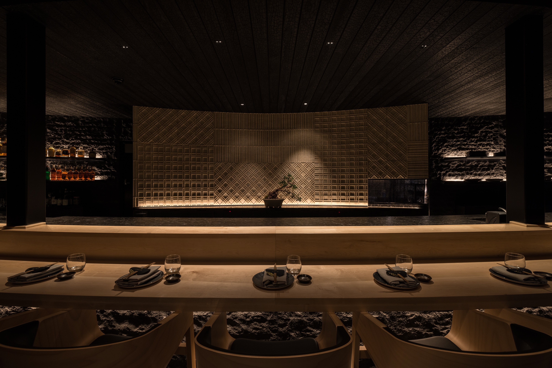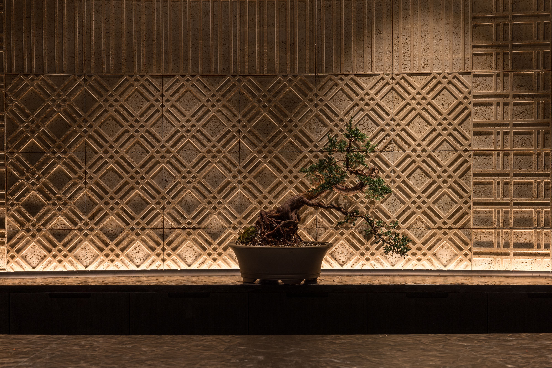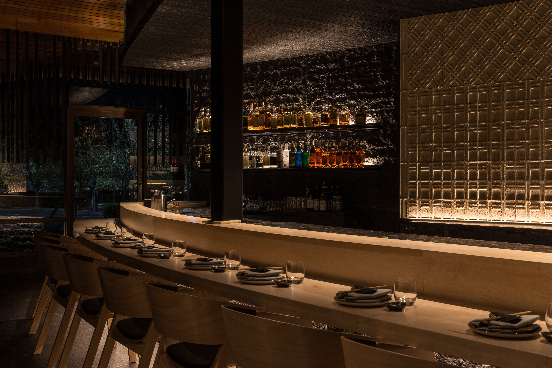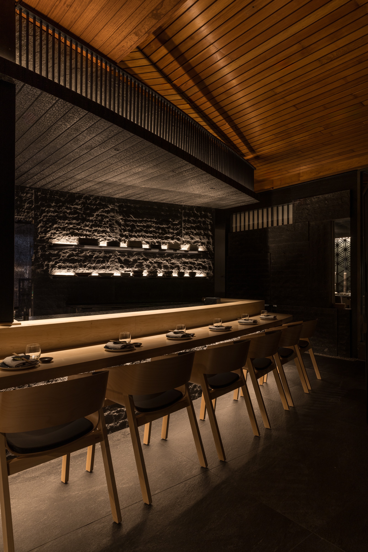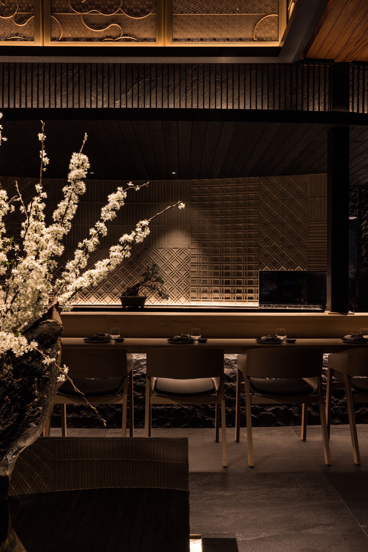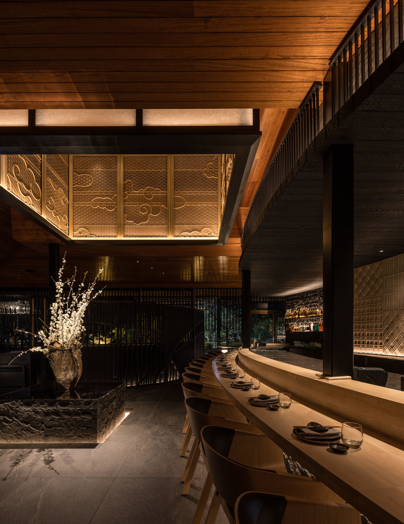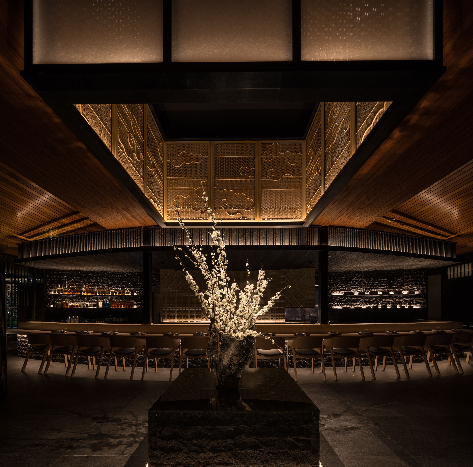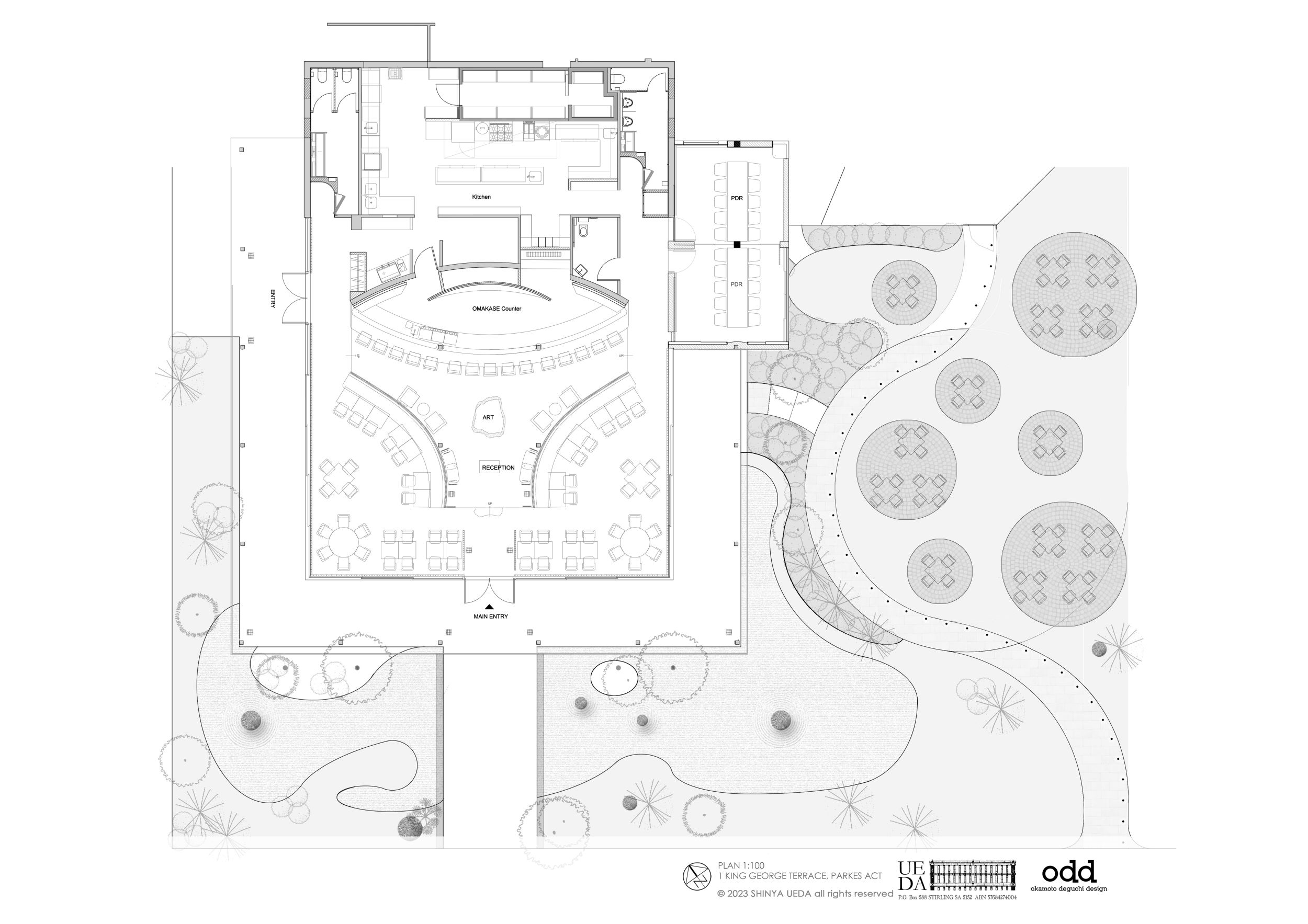位于澳大利亚首都堪培拉,旧国会议堂和现国会议堂所在地的The National Triangle区里有一座由日本建筑师设计的大厅,这次设计项目是将这座拥有近半个世纪历史的大厅改造为日本料理餐厅。该建筑物曾作为澳大利亚政治家、记者们的交流场所,见证了各种各样的历史事件和丑闻/新闻热点的诞生,由此可见此建筑的重要性。 为了让它再次成为充满活力的社交场所,我们将此日料餐厅命为—–事KOTO。
This is a project of renovation of The Lobby building, built in fifty years ago by Japanese architect in The National Triangle, Canberra in Australia, to fine dining Japanese restaurant. This building was used as a place for the gathering between Australian politicians and journalists, where sometimes their scandals happened. As a one of projects to revitalize such an energetic place, we designed Japanese Restaurant KOTO. 
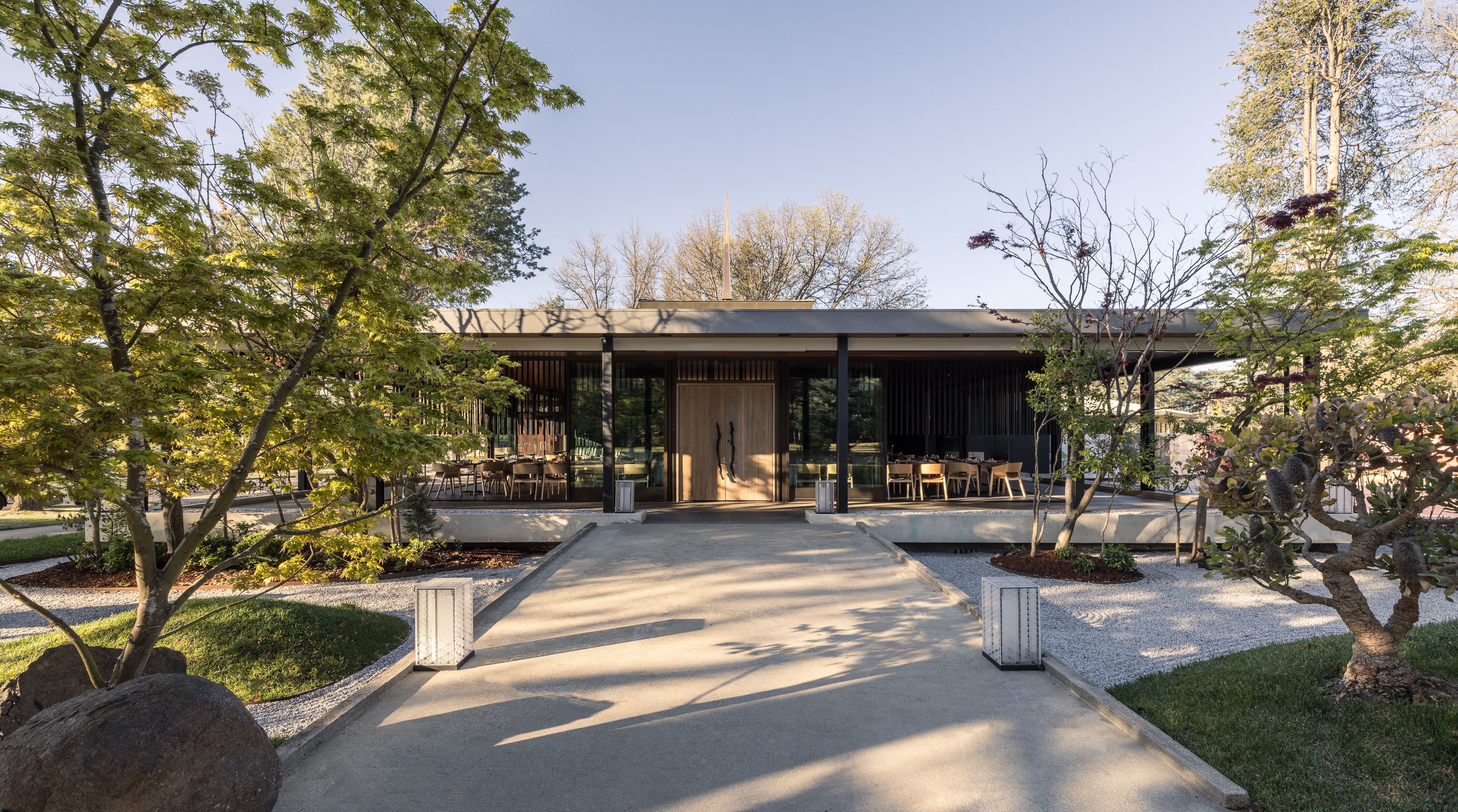

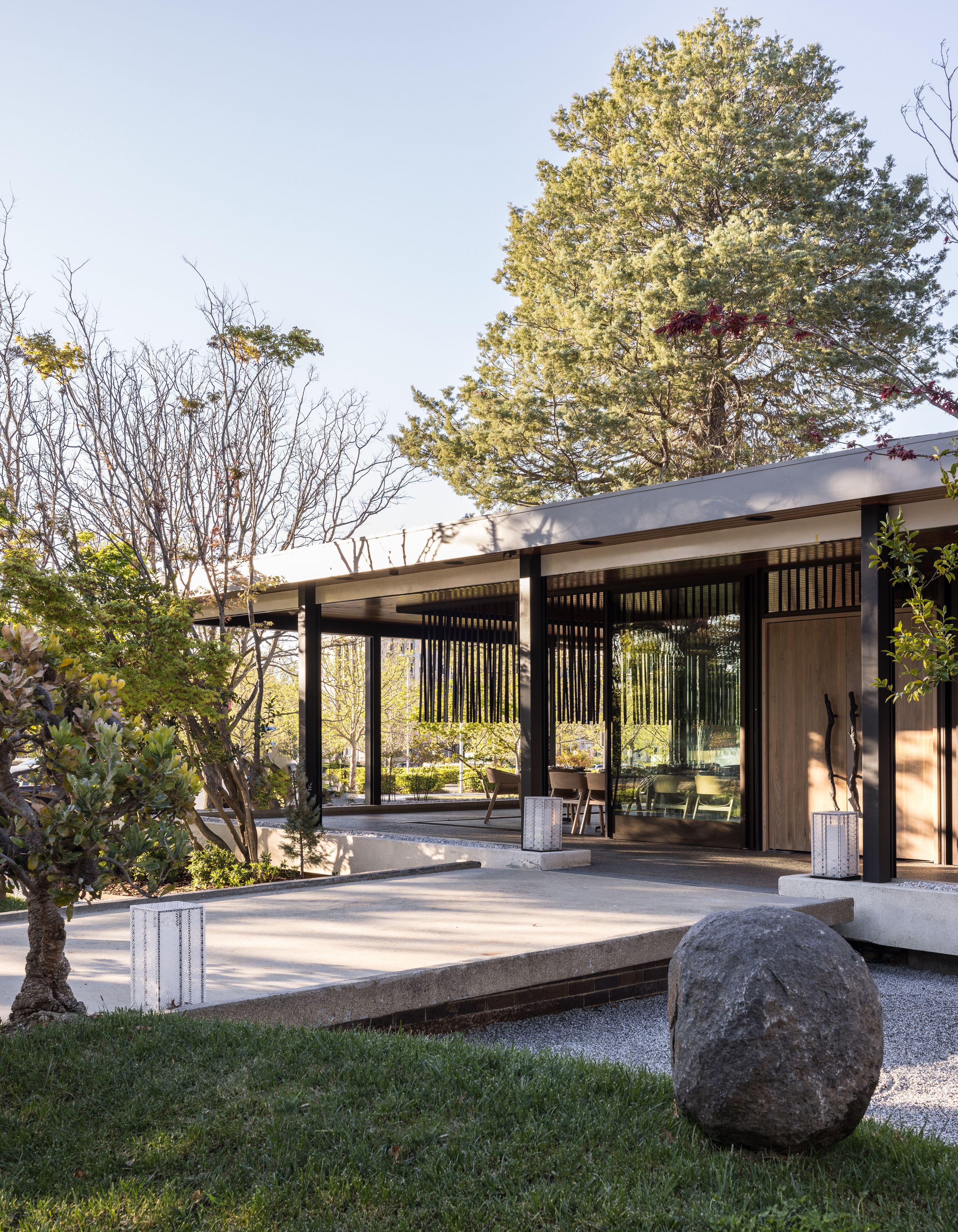
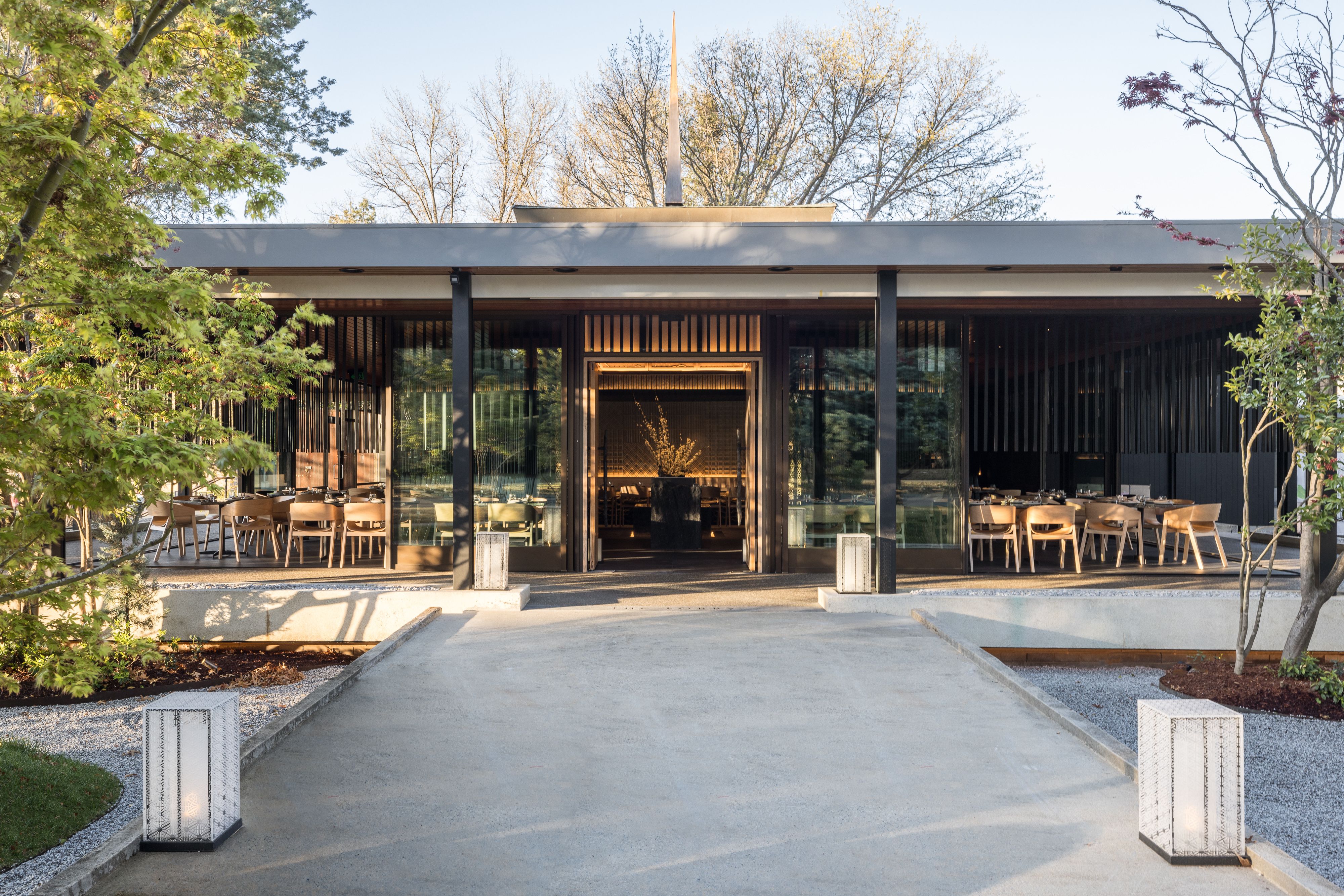
▲对称式的建筑入口
▲建筑与庭院一隅
原建筑呈正方形,入口位于中轴线上,是非常具有象征性的建筑,这些特征多见于对称式寺庙神殿中。为了使得这座风格鲜明的建筑达成内外部的统一,我们计划将寿司吧台置于中央,周围放置多样类型的椅子,如沙发、圆桌方桌。从而入口、前台 ,桌上小景和寿司吧台位于同一中轴线上,当客人穿过庭院,推开大门,映入眼帘是工艺精湛的自然小景、寿司吧台、障子分割的纵深空间,给顾客营造了一种宾至如归的仪式感,可欣赏园景的沿窗就餐区被接待台的弯曲格栅划分,半遮半掩式的构造既保护了顾客的隐私又确保了空间的开放感。此外,弧形格栅和寿司吧台缓解了奢华餐厅自带的紧张感,并且给予空间了节奏韵律和鲜活生气。
The original design of the building is symmetry and very symbolic such as which footprint is square and the main entrance is on the axis of the center, seen in temples and shrines architecture. To obtain the consistency of the powerful architectural interior and exterior, we planned a sushi counter in the center, which is surrounded by various types of seats such as sofa, round tables and square tables, and the entrance, reception, small landscape and sushi counter on the axis of the center. Due to the planning, the way of welcoming guests makes a sense of ritual. Garden view dining areas along the windows are divided by curved louvers from reception, which realize certain openness but private space at the same time. In addition, that curved louvers and sushi counter helps to relieve the tension made by luxury restaurant and gives rhythm and liveness in the space.
我们保留了建筑内既存的木制天井,在其表面和周围应用了丰富的黑色素材,形成和谐统一的装饰元素。如粗磨花岗岩、天然黑花岗岩、黑木百叶板、烧杉木板、黑色皮革、黑色瓷砖等各式各样的同色系素材组合来彰显天井,蕴含着我们对古老建筑的敬意。当灯光照射在相异的黑色材料上,光影和材质营造的肌理为整个空间附加了丰富的斑斓质感。
We kept the existing wooden panel ceiling as it is and applied consistently black-color materials on the other surface. These black materials such as glossy-finish granite, untrimmed granite, wood louvers, burnt cedar, leather tiles make the existing ceiling stand out, which is our attitude of the respect to this historical building.
▲天井
此外,我们还参照了日本传统的工艺—-組子細工,但是我们不仅使用传统木材,也引进了石材和亚克力材质来制作不同效果的墙体、隔屏、窗幕。这些不透明材料和透明材料的组合可以营造出种类繁多、耀眼夺目的光影效果;辅配纯天然未饰石材,大胆豪放与精巧细密共存的造型非常符合该建筑的设计格调。
We used Japanese traditional wood assembling Kumiko technique not only on wood but acrylic. Therefore, these solid and transparent wood patterns make various effects through the lighting. By combining natural untrimmed stone surface, the interior design, which the boldness and sophistication coexist in harmony, fits on the symbolic architecture. 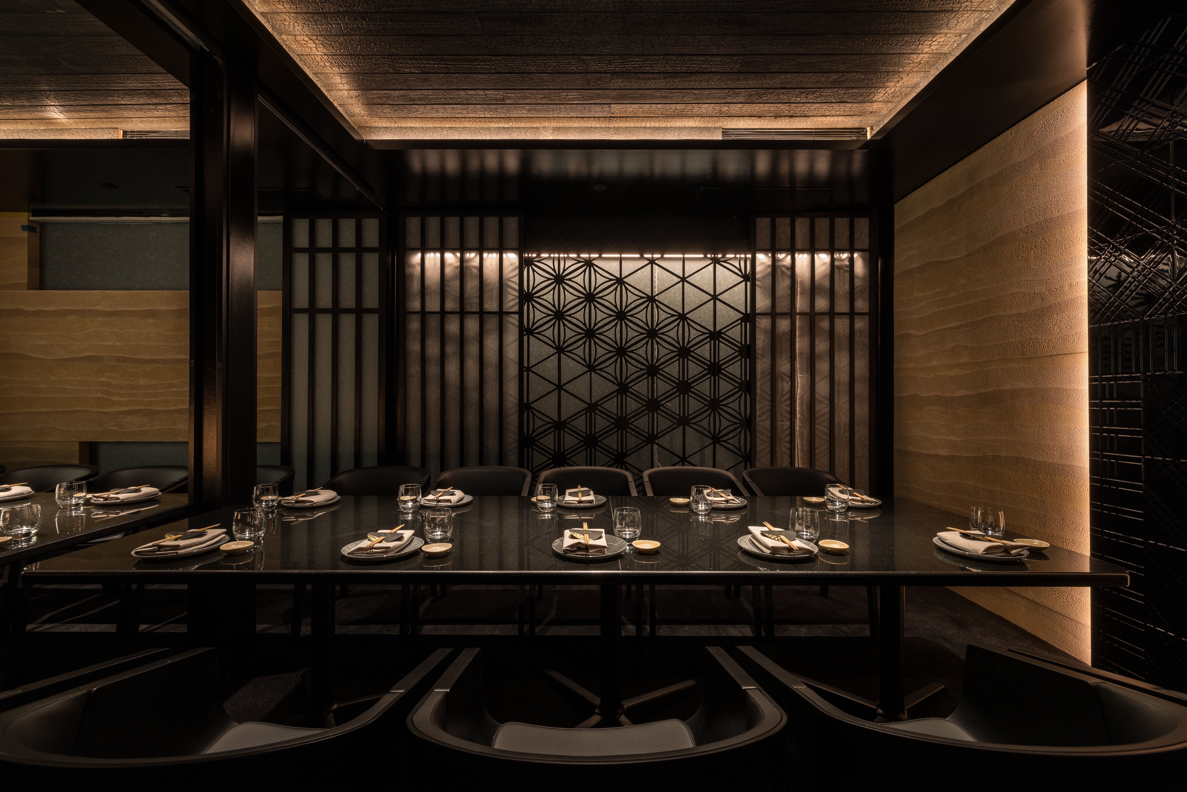


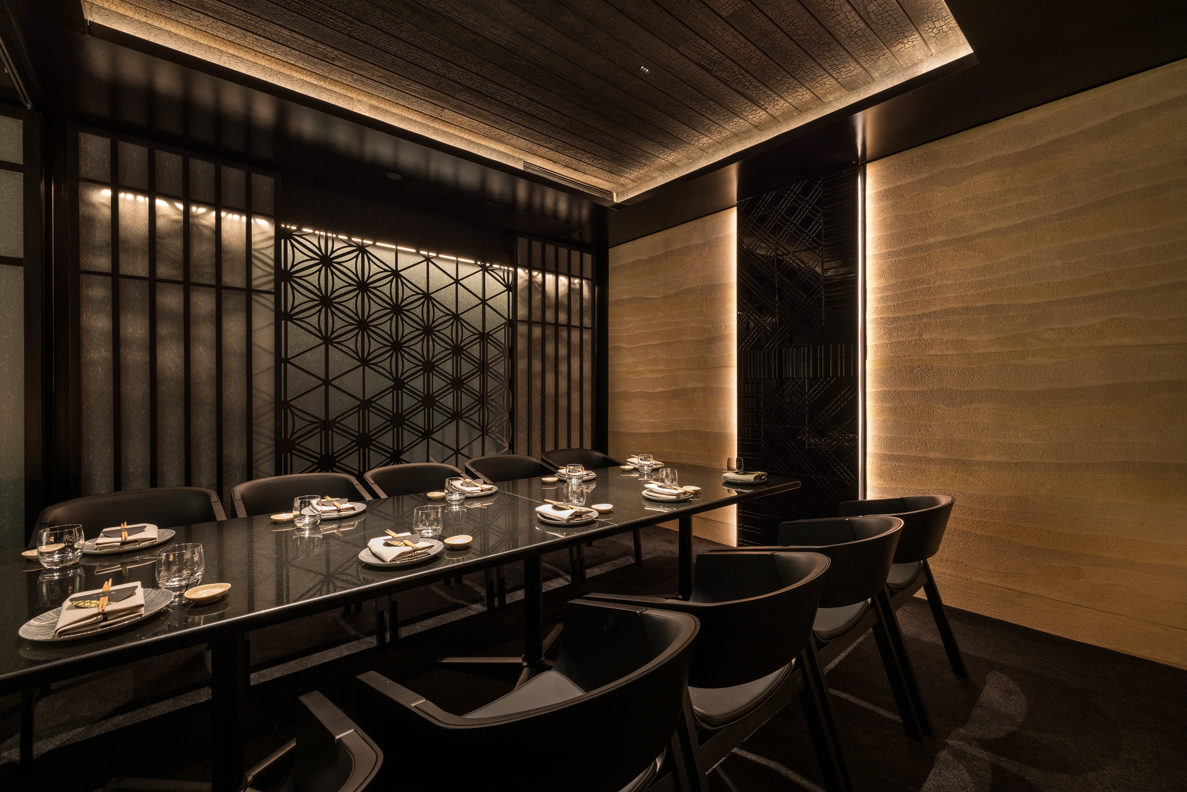

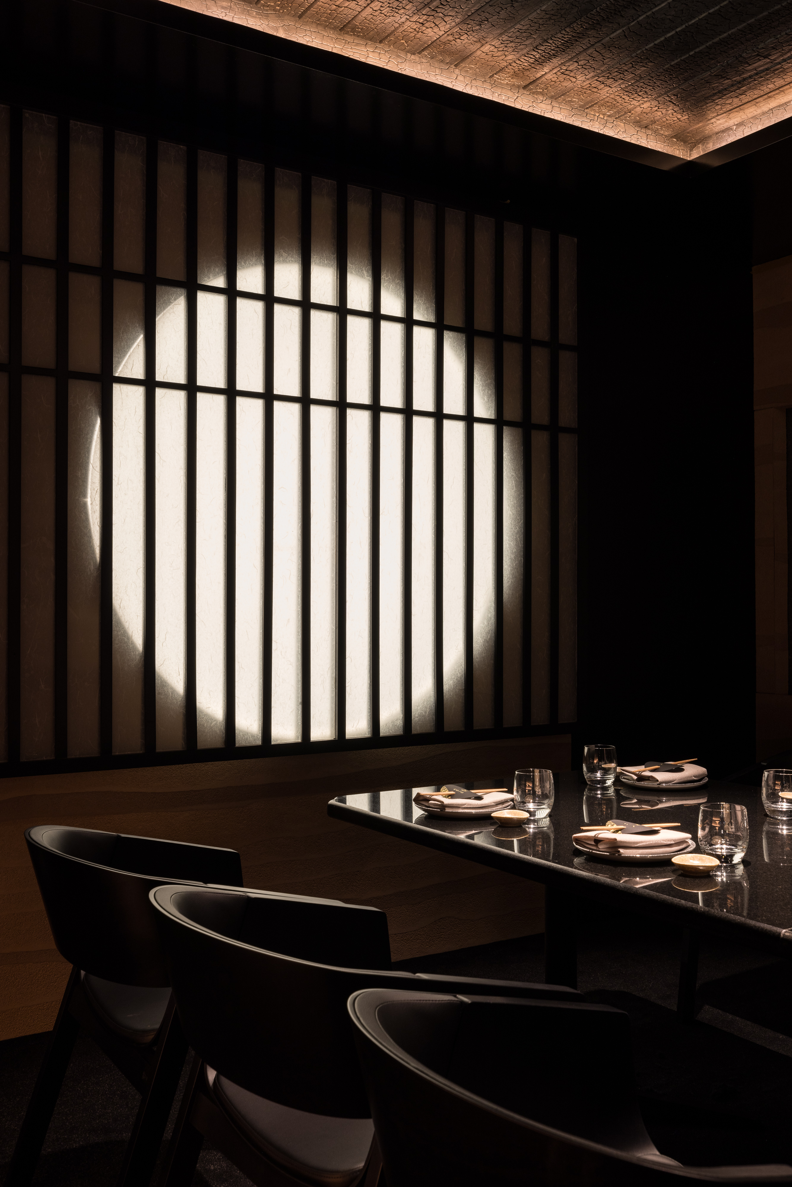
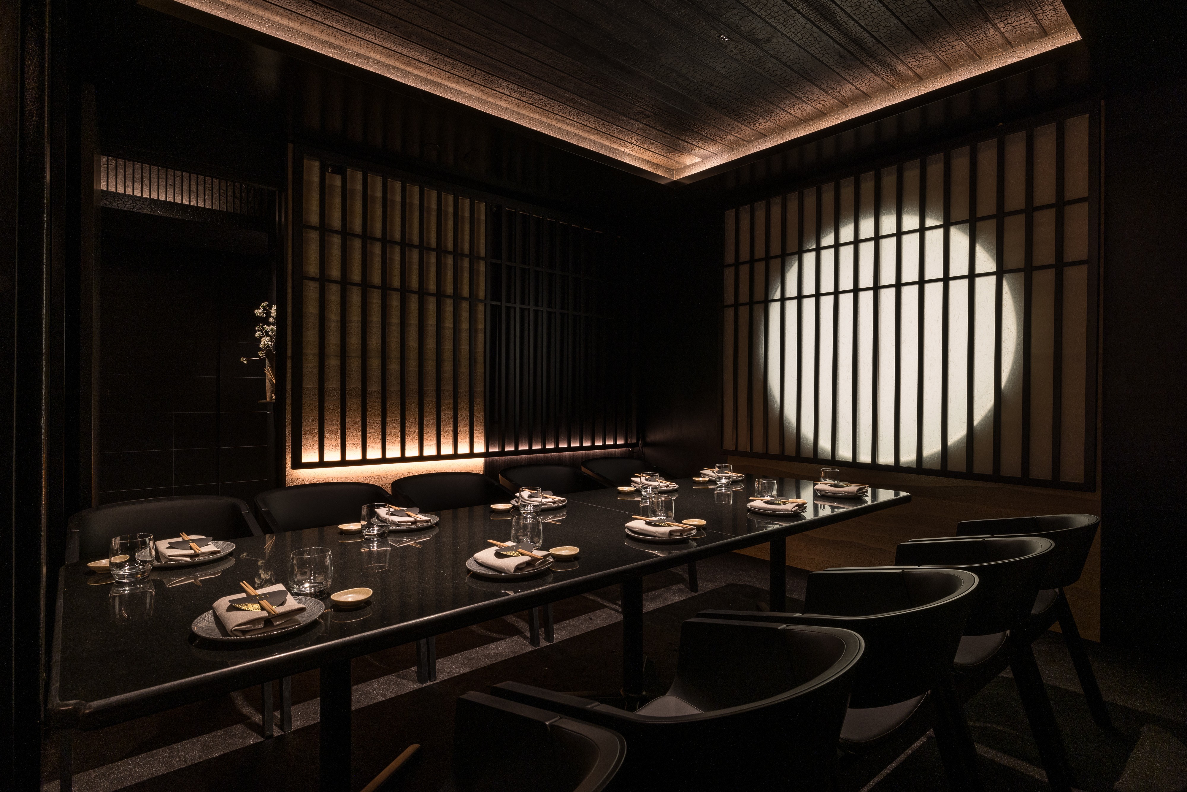
▲組子細工
近半个世纪的古老空间通过我们的设计获得新生,可以继续为不同的政治家和其他许多人的交际会晤提供场域。我们相信它会以日式料理餐厅的全新姿态在未来继续见证、记录历史和故事。
We believe that the fifty-years architecture is revitalized by our design as a Japanese restaurant, where we can provide a place to meet and mingle with politicians and other people and make new history in next fifty years.


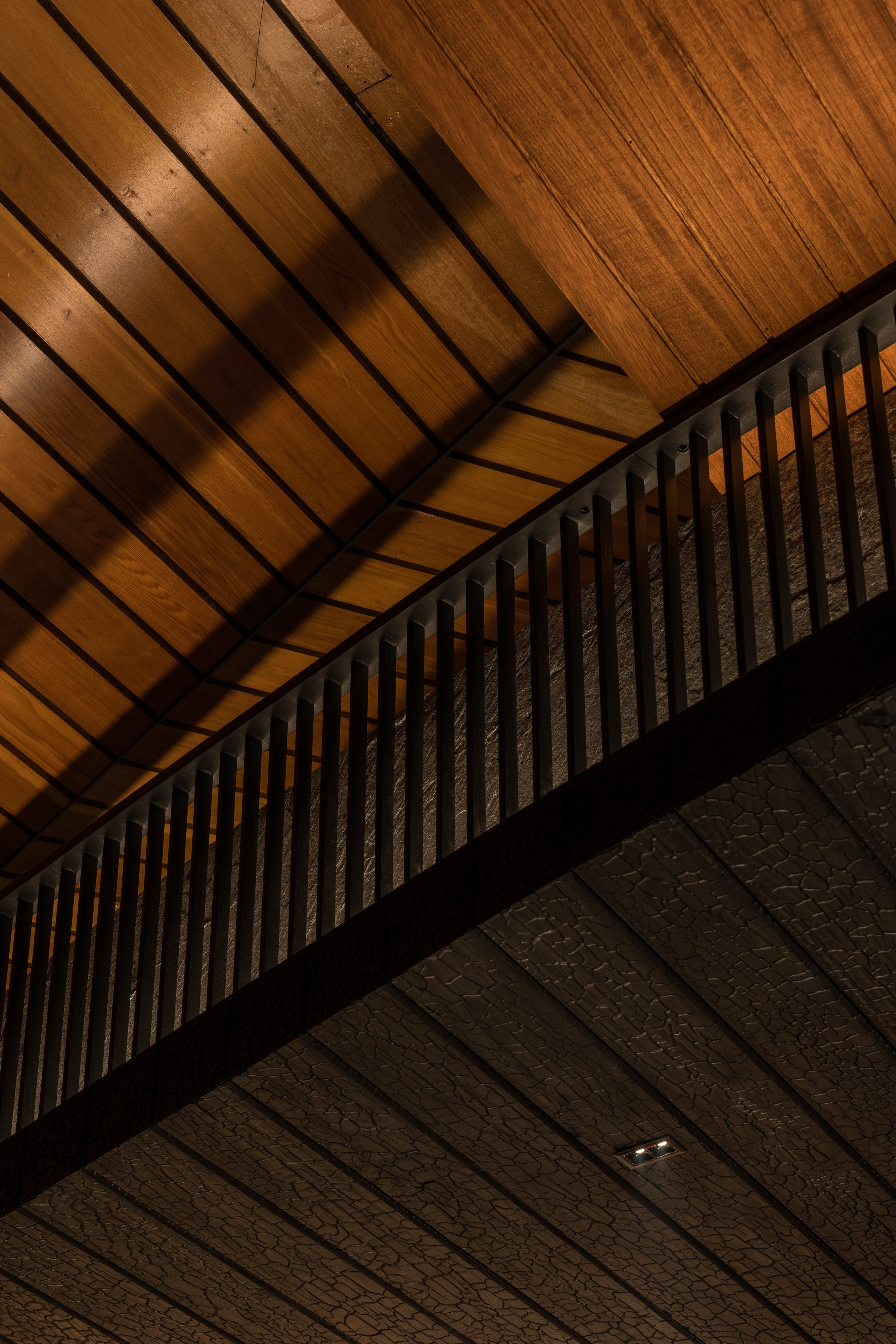
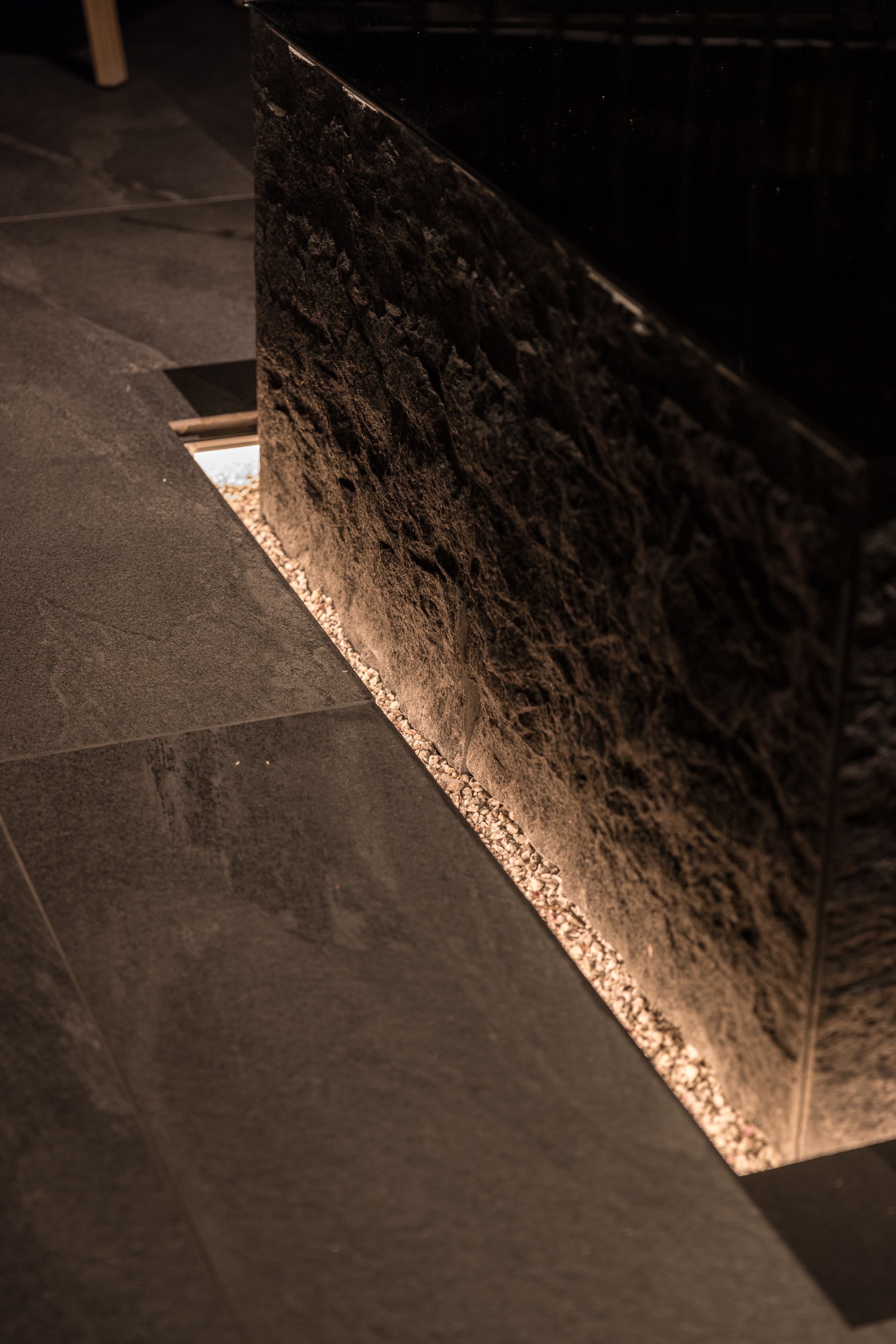
▲细节
▲项目平面
项目信息——
种类: 餐馆
业主: Adam Elchakak
位置:1 King George Terrace, The National Triangle, Canberra Australia
面积: 338 sqm
照明设计:ELECTROLIGHT (https://electrolight.com)
景观设计: Shinya Ueda
开业时间: 2023年 11月
摄影师: Rohan Venn
材料:黑色花岗岩,毛石石材, 黑色油漆, 烧焦杉木, 夯土涂料,雕刻石材, 黑色不锈钢, 和纸贴膜, 3D 瓷砖, 亚克力,水纹不锈钢
Project Information——
Type: fine dining restaurant
Owner: Adam Elchakak
Location:1 King George Terrace, The National Triangle, Canberra Australia
Area: 338 sqm
Interior design: odd (Keizo Okamoto,Tsutomu Deguchi, HuNa) (https://o-d-d. design)
Lighting design:ELECTROLIGHT (https://electrolight.com)
Japanese Gardener: Shinya Ueda (https://www.fumioueda.com.au/)
Open: November 2023
Photographer: Rohan Venn
Materials: Black Granite、Rubble、Black Paint、Burnt Cedar、Rammed earth、Carved stone、Black Stainless steel、Washi decal、3D tile、Acrylic、Water Ripple Stainless steel


