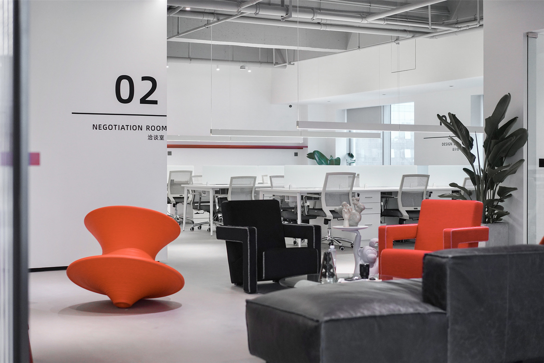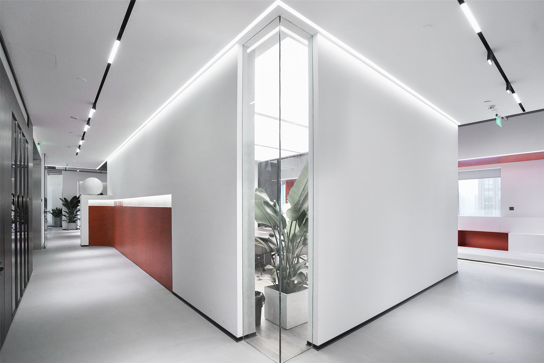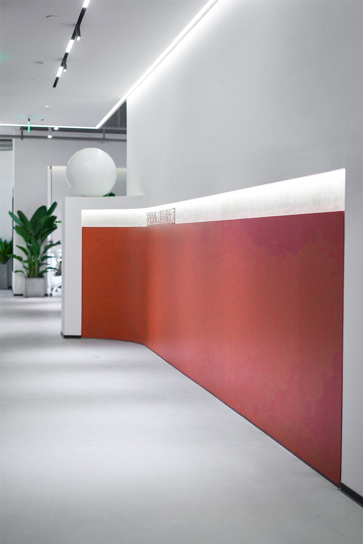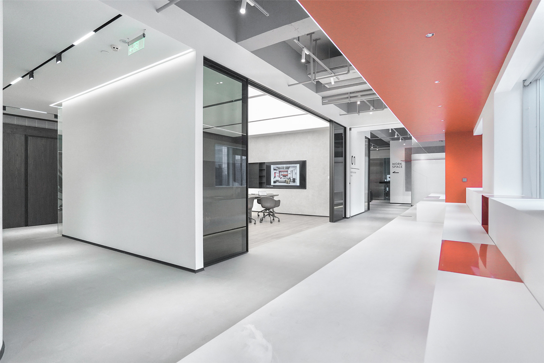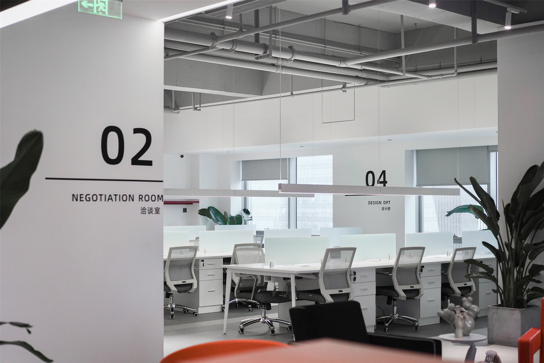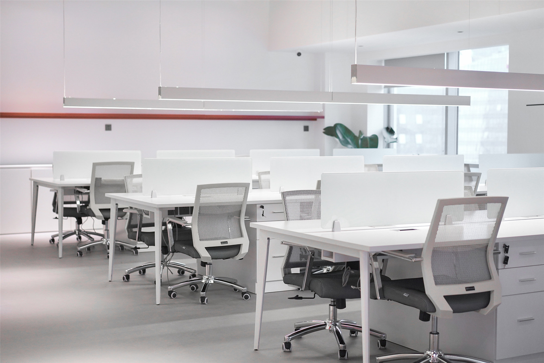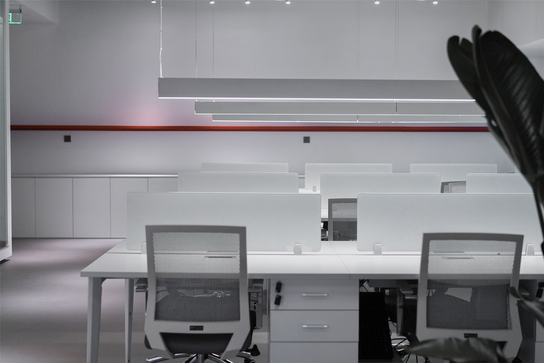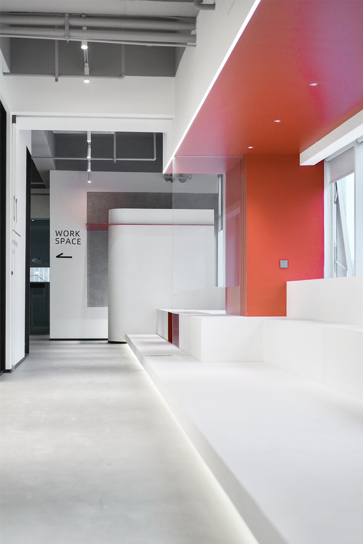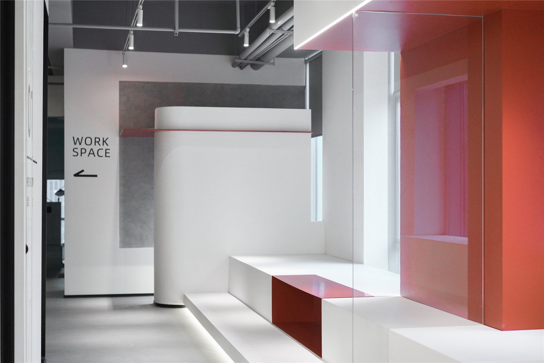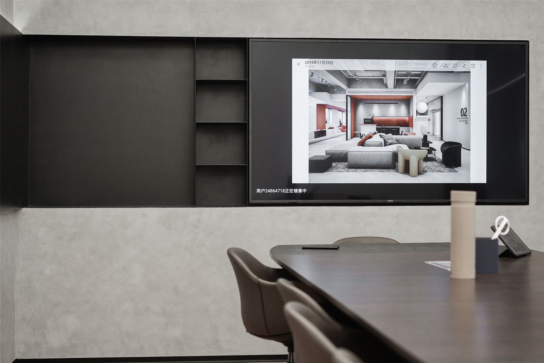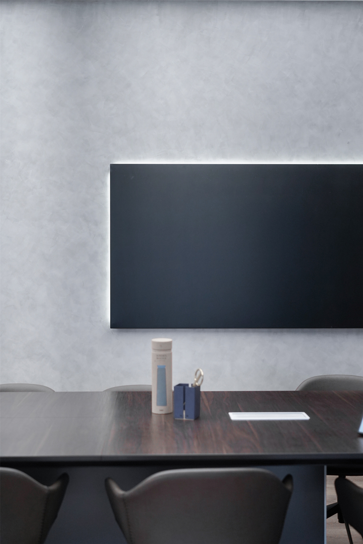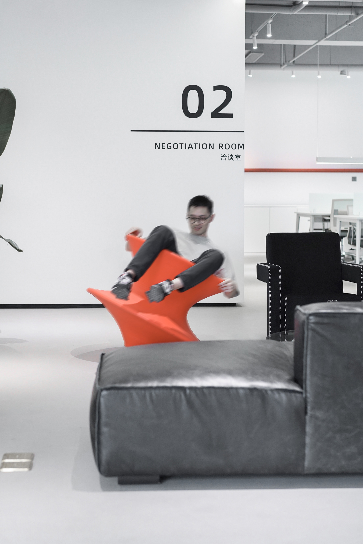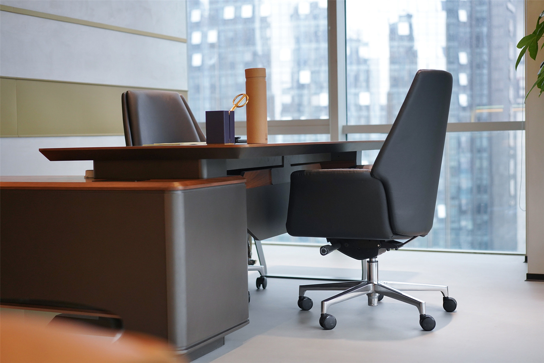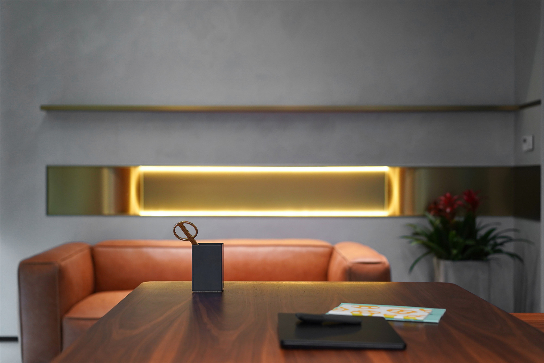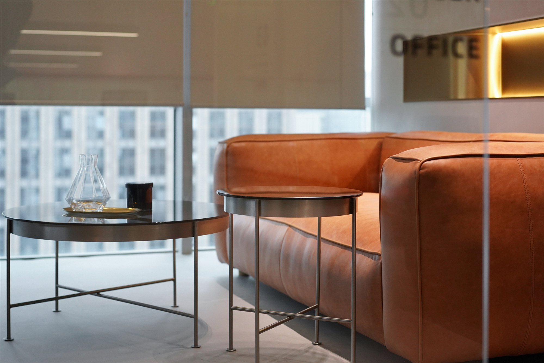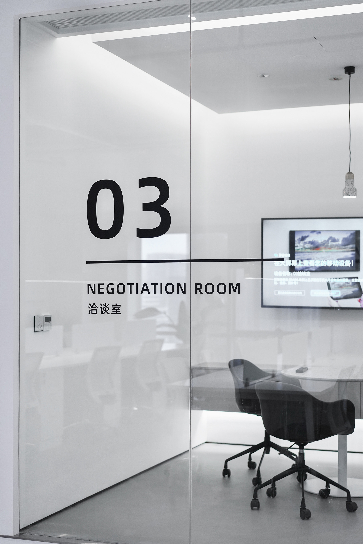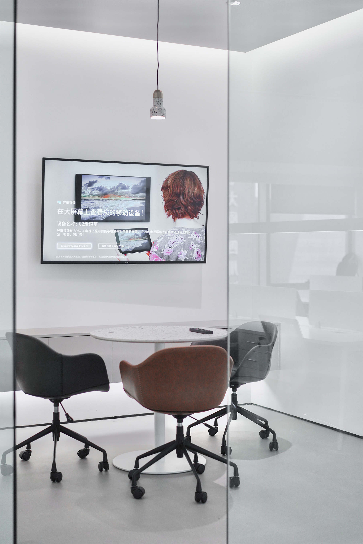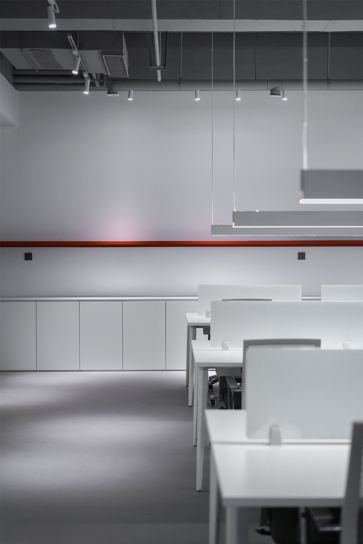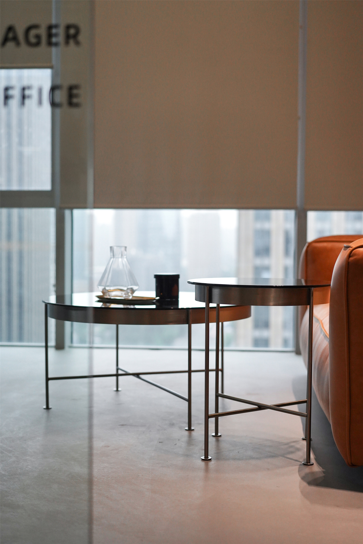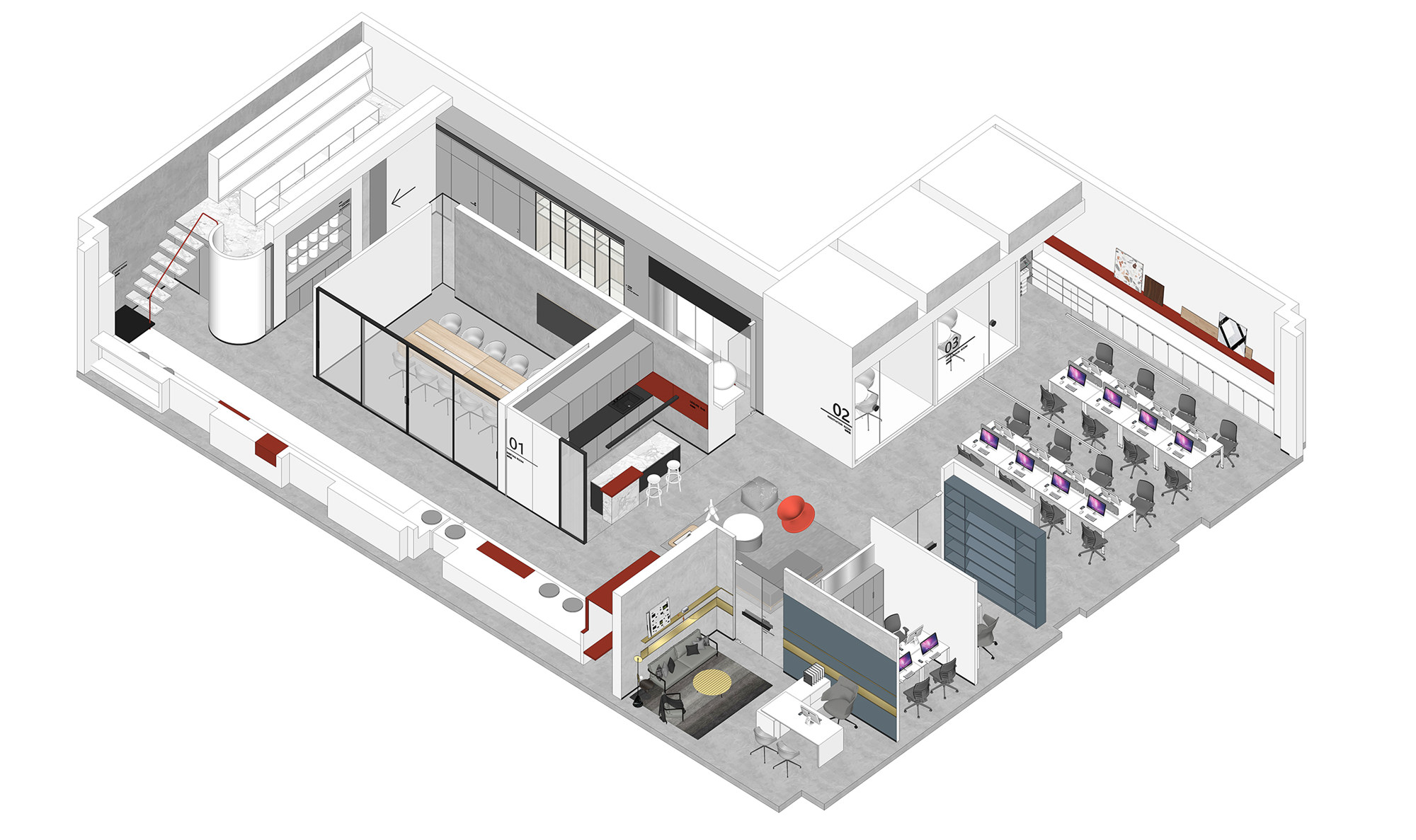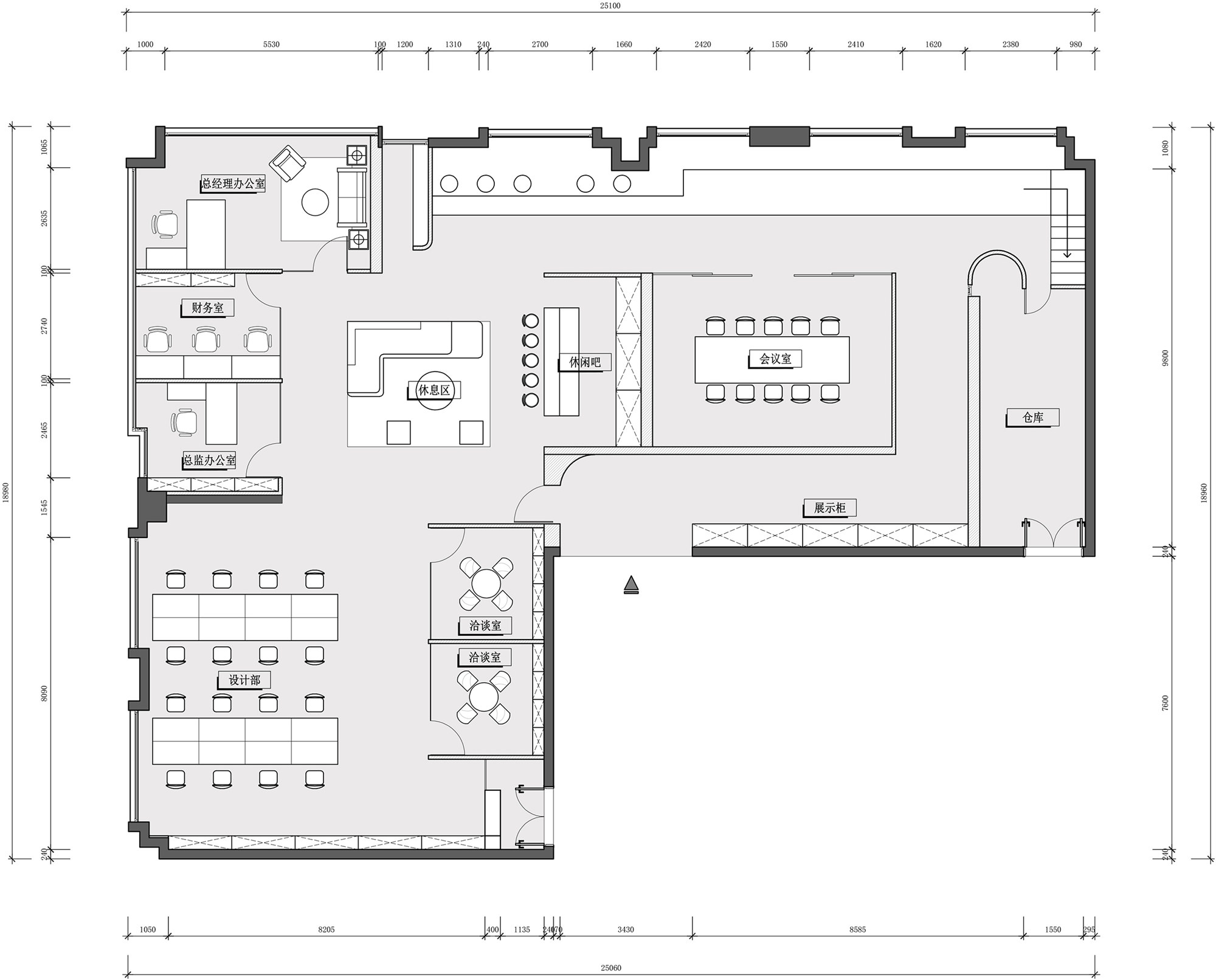2020年,我们为成都的合作伙伴设计了他们的新办公空间。岁悦装饰公司虽然是一个以空间施工为主的团队,但他们很重视设计深化和设计配套,由此他们的办公空间我们完全是按照一个设计公司的标准在考虑。
In 2020, we designed a new office space for our partners in Chengdu. Although Suiyue Decoration Company is a team focused on space construction, they attach great importance to design deepening and design matching. Therefore, we are considering their office space completely in accordance with the standards of a design company.
▲入口区域,Entrance area
办公室内空间整体以白色为基调,红色作为点缀。我们希望以简洁的设计语言和纯粹的颜色搭配呈现更耐看的办公环境。自由开放是这次设计的核心。整个办公室,不同区域有不同形式的座位方式,员工可以自由选择自己喜欢的工位,以更好的激发员工的工作效率。
The overall space in the office is based on white and red for embellishment. We hope to present a more attractive office environment with simple design language and pure color matching. Freedom and openness are the core of this design. Throughout the office, there are different types of seating in different areas, and employees can freely choose their favorite workstations to better stimulate their work efficiency.
▲回形廊道,Cloisters
▲公共办公区,Public Office area
会议室和水吧是空间的核心筒,由此形成一个环形的动线。客人与员工进入公司分别有不同的路径,员工通过刷卡可以从侧面入口更有效的进入办公区域。来访的客人则需要环绕会议室外围一圈进入公司区域,这样的设计,能让客人沿途参观到公司项目和部分工艺与材料的展示,让到访者更好地了解公司的各方面业务能力。
The meeting room and the water bar are the core of the space, thus forming a loop of movement. There are different paths for guests and employees to enter the company. Employees can enter the office area from the side entrance more effectively by swiping their cards. Visiting guests need to surround the periphery of the meeting room to enter the company area. This design allows guests to visit the company’s projects and part of the display of crafts and materials along the way, allowing visitors to better understand all aspects of the company’s business capabilities.
▲多功能阶梯区域,Multi-function stepped area
▲会议室,Conference Room
▲水吧,bar
▲休息区,Rest area
在展示区,有公司风景最好的一片落地窗,窗前我们设置了多功能的阶梯长廊,不仅可以作为一些家具软装的展示空间,也是员工放松和相互交流的场所。阶梯的另一侧便是会议室,通透的大面积玻璃移门让会议室与走廊相互借用,使得空间更为开敞。继续往里深入是水吧与休闲区,员工能在这里休息放松。
In the exhibition area, there is a floor-to-ceiling window with the best view of the company. In front of the window, we set up a multi-functional staircase corridor, which can not only be used as a display space for some soft furnishings, but also a place for employees to relax and communicate with each other. On the other side of the stairs is the meeting room. The transparent large-area glass sliding door allows the meeting room and the corridor to borrow each other, making the space more open. Continue to go deep into the water bar and leisure area, where employees can rest and relax.
▲总经理办公室,General Manager’s office
▲洽谈室,Negotiation Room
空间最深处是最重要的办公区域。一侧靠窗,另一侧我们规划为洽谈室,在这里可以更方便的做小型的会议交流。对于办公室的空间规划,我们让员工与领导的办公空间有一定的间距与分隔,这样可以让各自更放松的投入到工作中。
The deepest part of the space is the most important office area. One side is by the window, and the other side is planned as a negotiation room, where it is more convenient for small meetings and exchanges. For office space planning, we allow employees and leaders to have a certain distance and separation between the office space, so that they can devote themselves to work more relaxedly.
▲空间细节,Spatial detail
一个好的办公环境承载着一个团队的期望。我们希望这次新办公空间的落定能帮助岁悦的工作伙伴们更愉快高效的工作,呈现更多经典的项目。
A good office environment carries the expectations of a team. We hope that the completion of the new office space this time will help Suiyue’s work partners to work more happily and efficiently and present more classic projects.
▲轴测图,Axonometric drawing
▲平面图,Plan
项目信息——
项目名称:岁悦总部办公室|成都
设计方:上海或者设计
项目地点: 成都市高新区雄川金融中心
室内面积: 356平方米
设计总监:巫国源
项目团队: 黄玮、占锦明、赵仪
设计内容:室内设计、灯光设计、道具设计
主要材料:不锈钢、自流平、红色烤漆、长虹玻璃
完工日期:2020年02月20日
施工团队:岁悦装饰工程有限公司
客户:岁月装饰
摄影: 或者设计OR Design


