ID Photo是一家约100平米的照相馆,彦文建筑工作室通过灵活的设计最大程度利用了空间,满足照相馆的功能性,创造了一个融合、互动、平衡的空间。
ID Photo is a photography studio of just over 100 square metres situated in a shopping mall. Atelier A makes the most of its limited area with flexible design, and creates an integrated, communicative and balanced space.
传统照相馆往往将各个功能区独立隔开,而在ID照相馆,更衣、化妆、拍摄、后期、顾客会谈休息区融合一体,将原本分割的一道道工序汇成一条整体动线,使得空间得以充分利用,也让顾客能够看到每一环节的情况,与工作人员和其他顾客形成空间上的互动交流。
Unlike most traditional photography studios which segregate functional sections into separate rooms, in ID Photo, the areas for dressing, make-up, photographing, post-processing, and the lounge are all integrated into one space. The whole procedure of photographing becomes one continuous traffic flow instead of discrete steps. Each section is visible to the customers. The space is thus used to its full potential and facilitates the communication between customers and staff.
整个空间最中心处放置一张长桌,提供了化妆、后期制作和茶水区域。长桌上方悬置而下的一面是镜子,背面则是一排储物柜。拍摄区域由布帘区隔,并可根据不同距离的拍摄要求灵活分隔成更小的空间。利用帘子的轨道,将灯带安装于轨道上向上打光,提供足够的环境光,又不干扰拍摄。
In the middle of the studio is a long table, which includes a dressing area, a post-processing area and a pantry. Hanging above from the ceiling are a row or mirrors for dressing and make-up on one side, and a row of lockers on the back. The photographing area is enclosed by curtains and can be divided into smaller sections of various sizes according to the needs. The light belts are installed upwards above the curtain tracks to provide adequate general light and to ensure that they do not disturb photographing.
建筑师在灵活利用空间的同时,也注重空间的平衡感,使得整个工作室显得简洁而不凌乱。地面铺白色通体砖,墙面覆抹泥,靠街面的墙体则为玻璃,给人以简洁而宽阔的感觉。中间的长桌铺同色白砖,造成仿佛扎根于地面的效果,使长桌成为整个空间的重心,平衡了布帘、玻璃等轻质的材料。
Apart from flexibility, balance of the space is another feature of the design so as to give a tidy and minimalist feeling. The floor is covered with white tiles, and the walls with stucco and glass to give a feeling of spaciousness and minimalism. The long table is paneled with the same white tiles so that it appears to be rooted to the floor as the solid centre of gravity of the room to counterbalance the lighter materials of curtains and glass.
照相馆的一个角落原有几根不规则的柱子,工作室在外围设计了一排更衣室和储物室,以遮掩这些柱子,但没有直封到顶,以免造成压抑的感觉。墙为通体镜面,方便化妆的同时,镜子的反射性也平衡了这一区域的重量感。天花板几乎没有装饰,仅刷了白漆,并交错悬挂了一些灯泡,与整个空间极简的风格一致。
At one side of the studio, a row of fitting rooms and storage rooms covered with mirrors are built to encircle irregularly shaped pillars. The rooms are high enough to hide the pillars from sight but do not extend up to the ceiling to prevent them from looking oppressive. The reflectiveness of mirrors also offsets the mass of these rooms. The ceiling, painted in white, is almost unadorned, with bulbs unevenly hanging from it.
项目信息——
建筑事务所:上海彦文建筑工作室
位置: 中国上海嘉里不夜城二期企业广场
分类:零售
建筑师:朱彦文
面积:112 平方米
竣工:2016
Project information——
Firm : Atelier A上海彦文建筑,ID Photo,照相馆,工作室,朱彦文
Location: Jingan District, Shanghai, China
Category: Retail
Project Architect: Lily Zhu
Area: 112 ㎡
Project Year: 2016


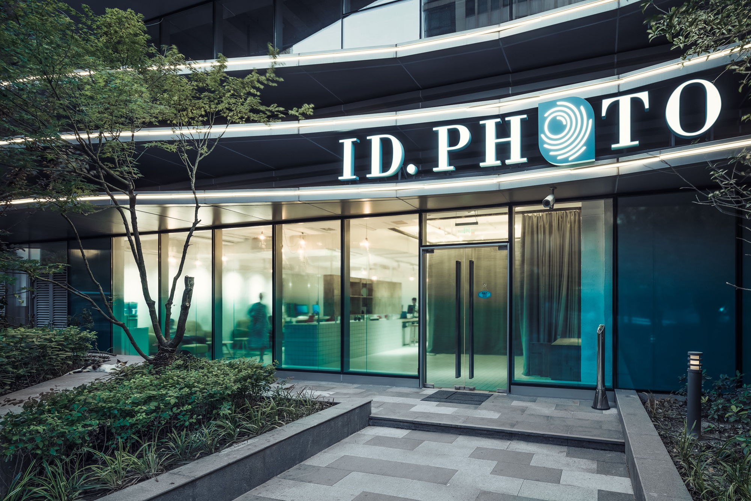
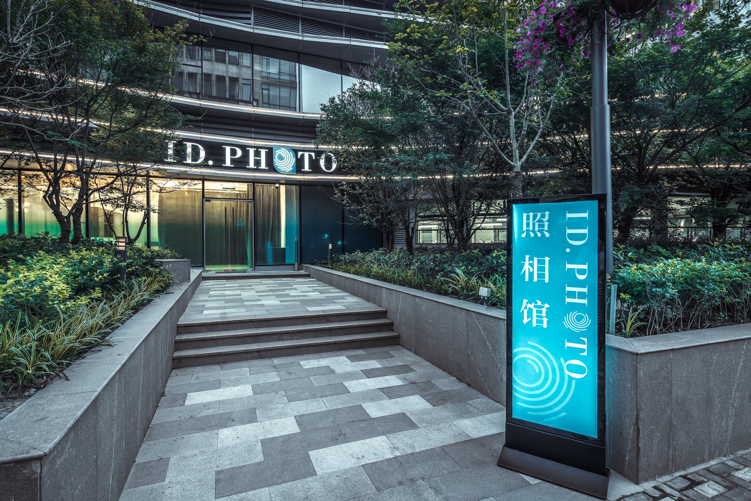
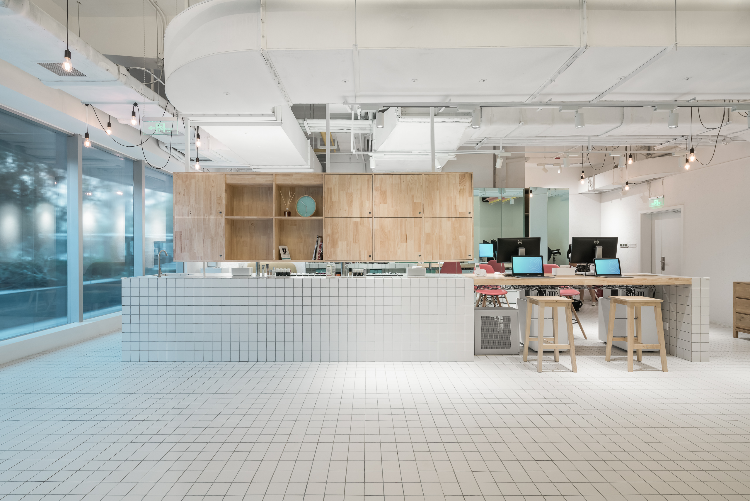
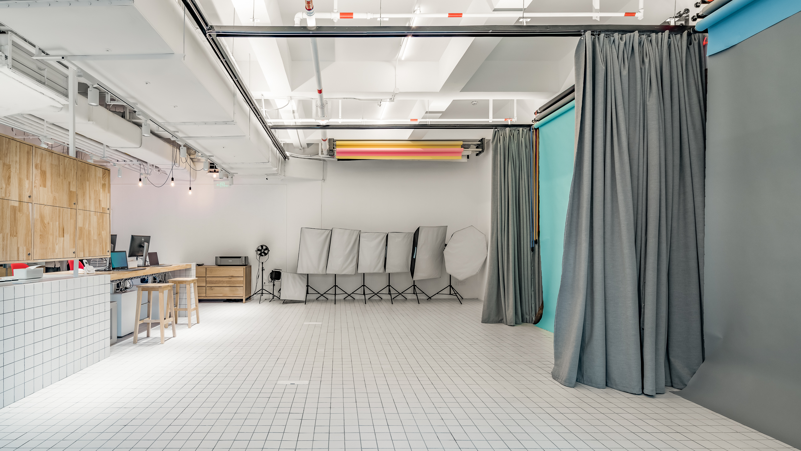
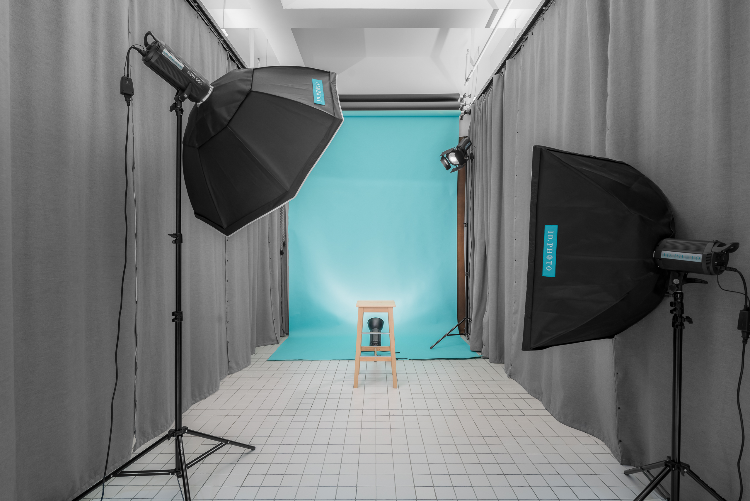
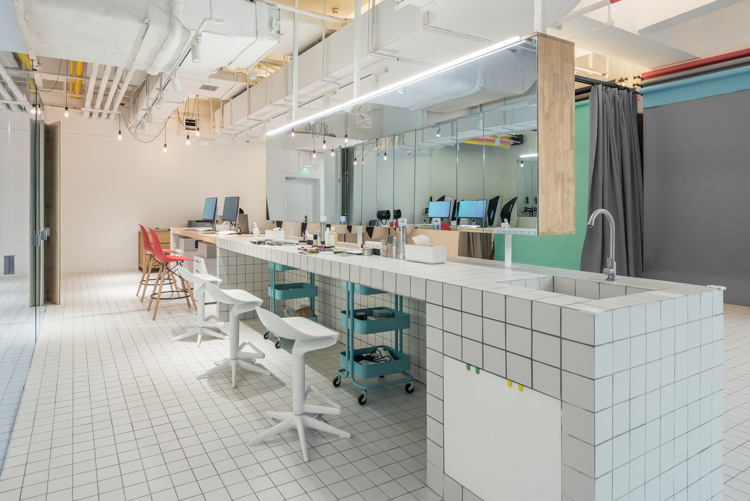
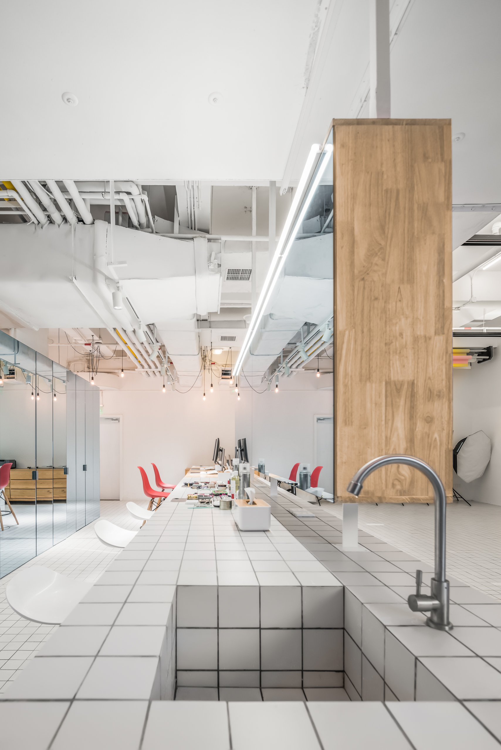

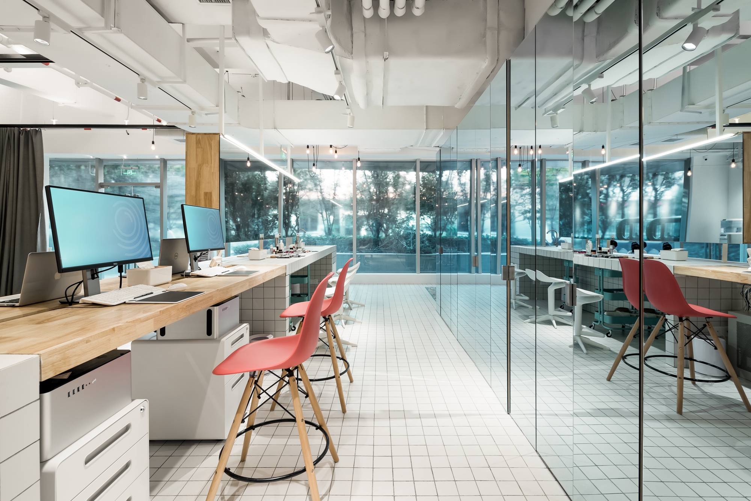
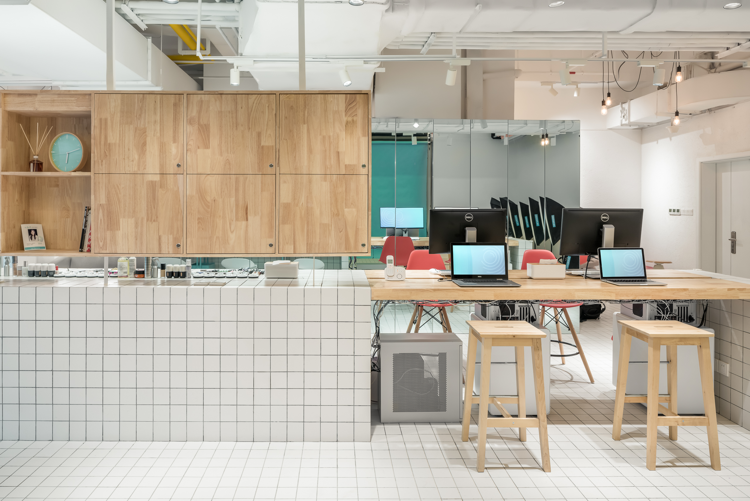
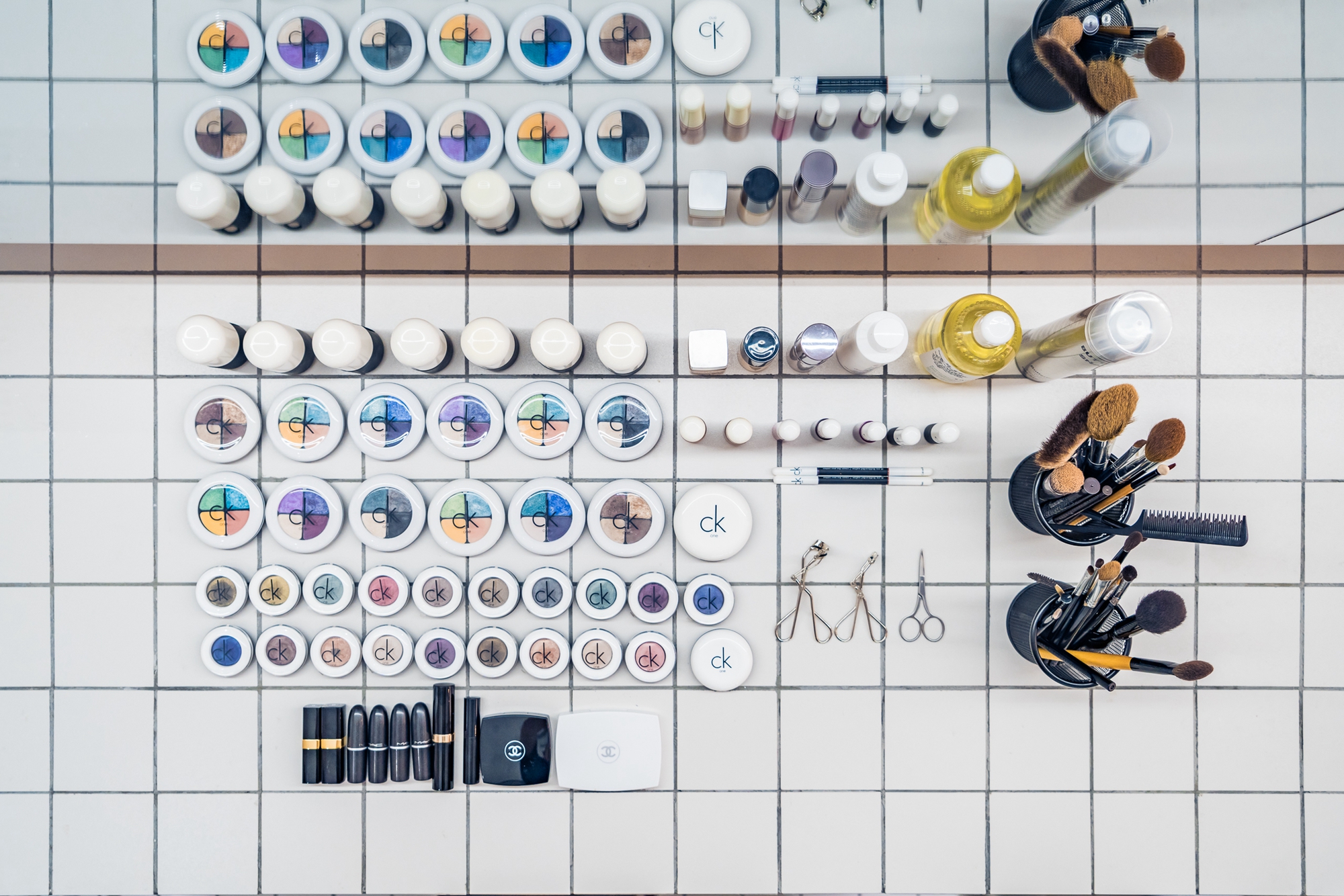
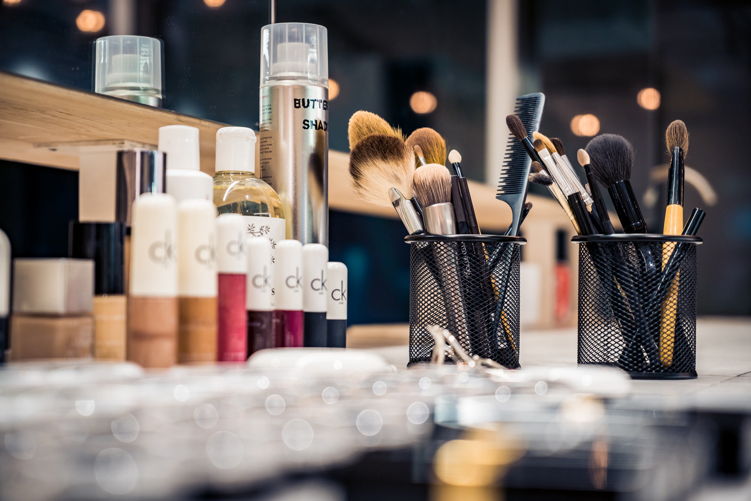
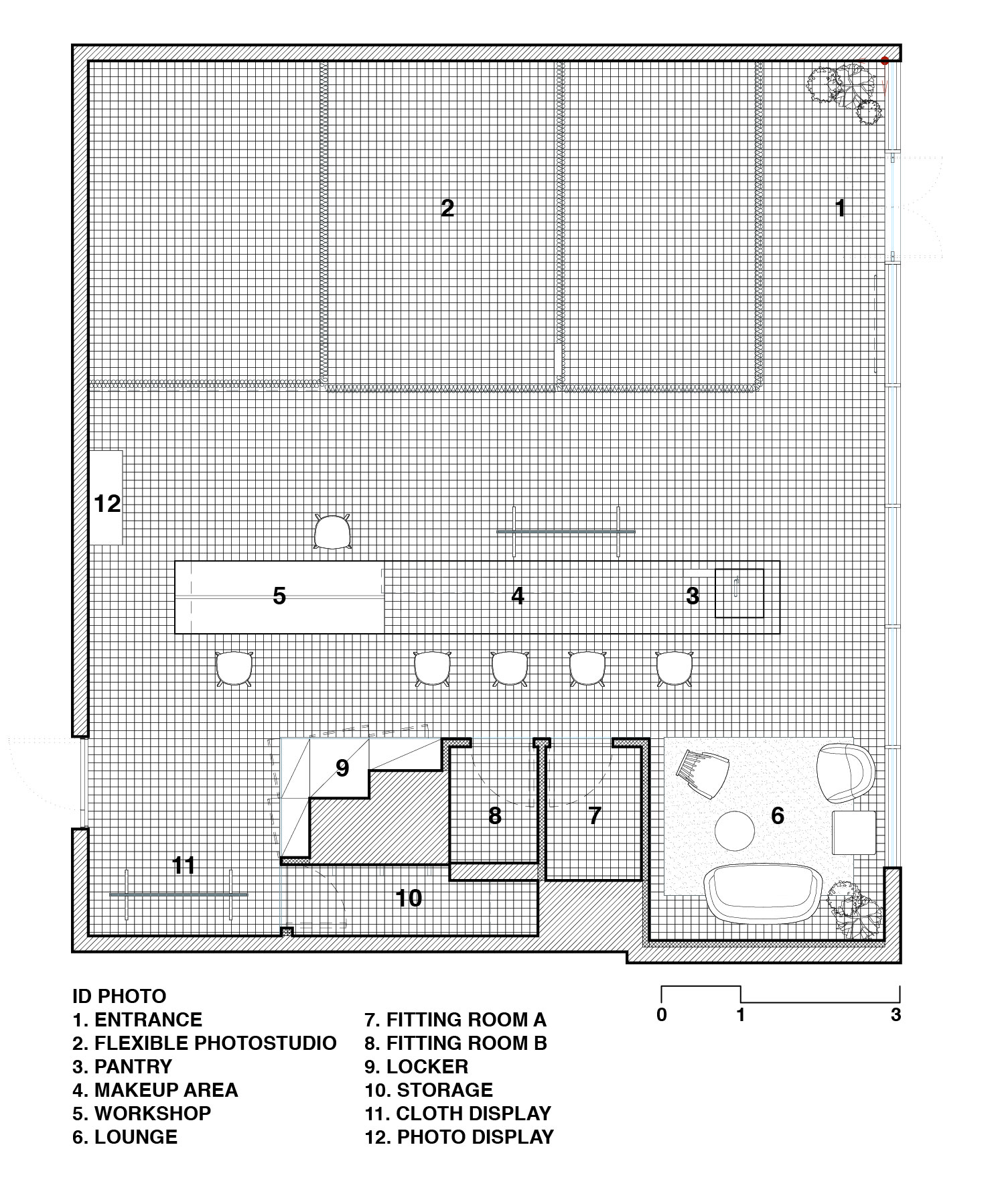






-50x50.jpg)


