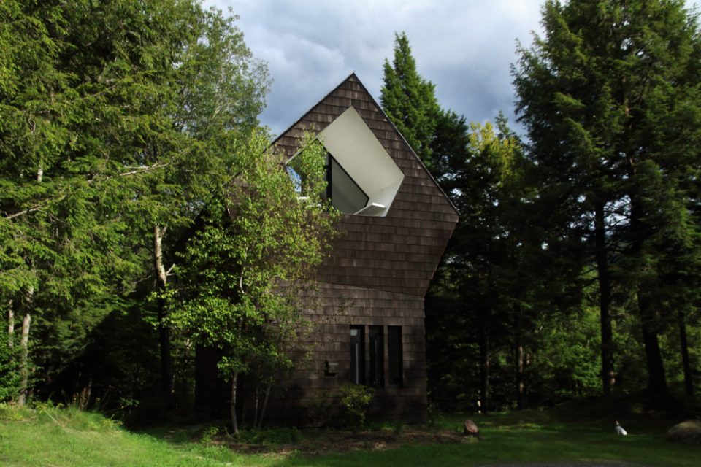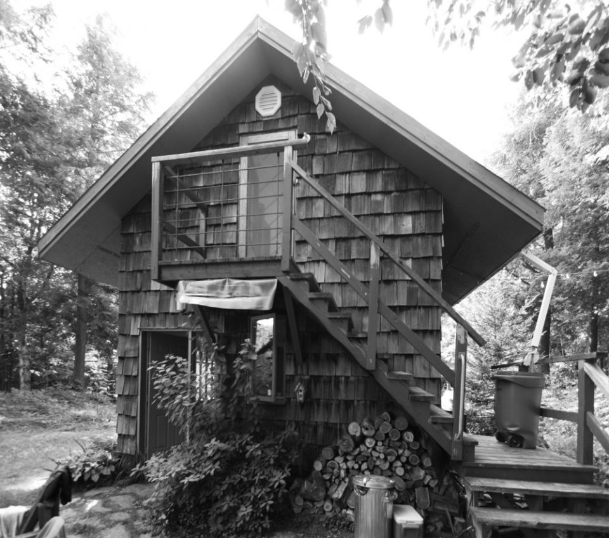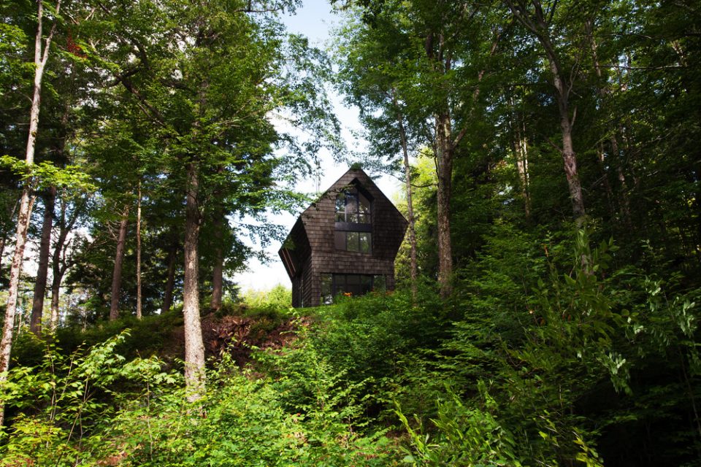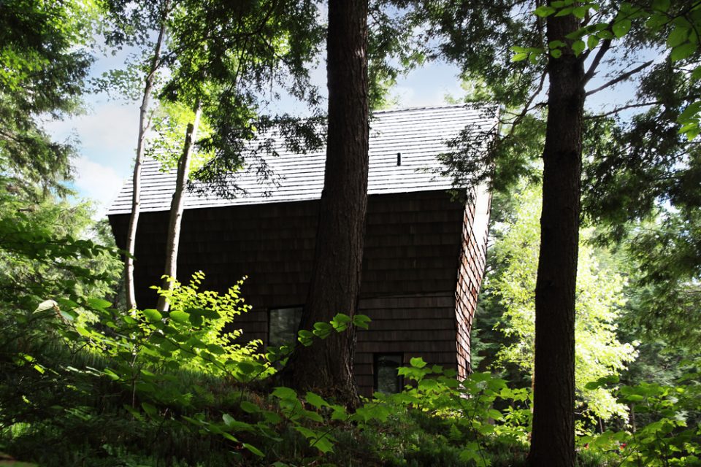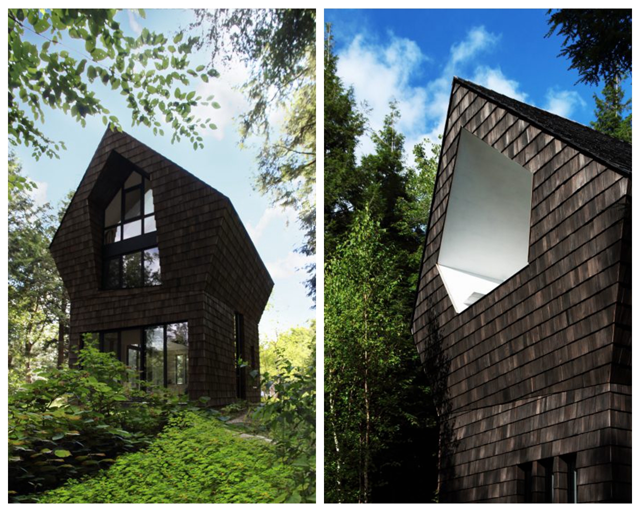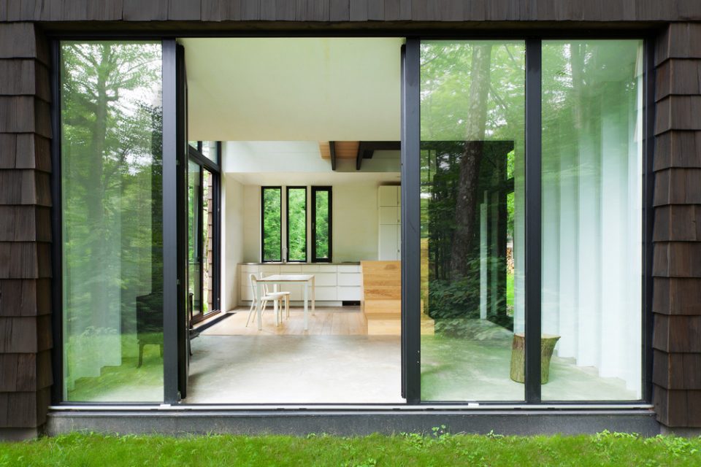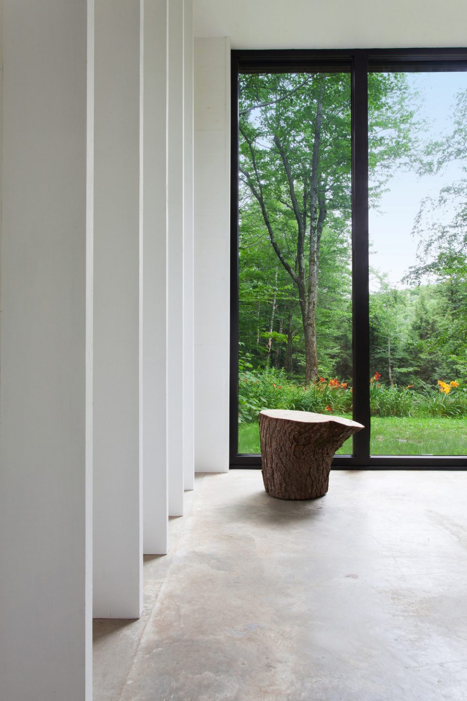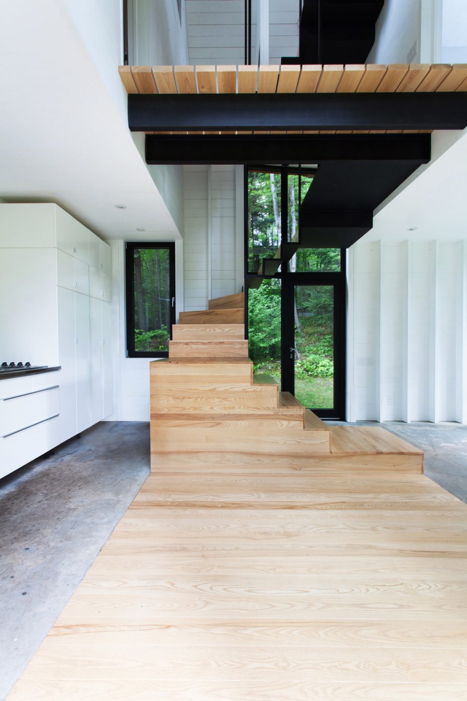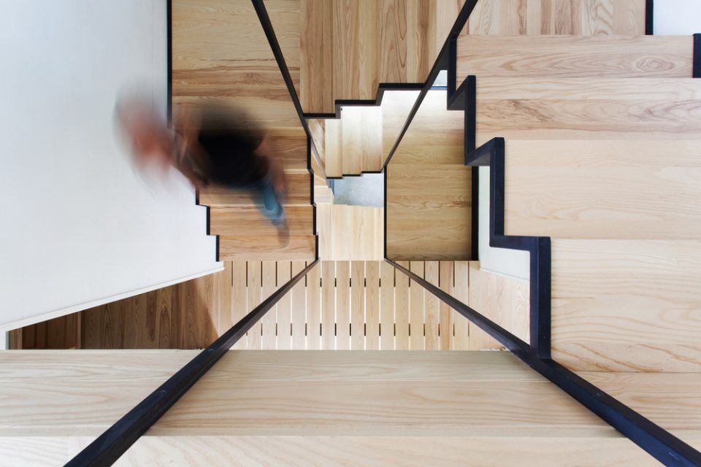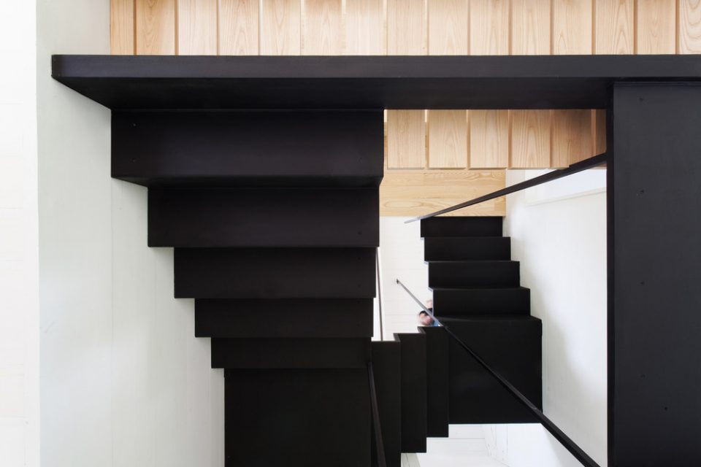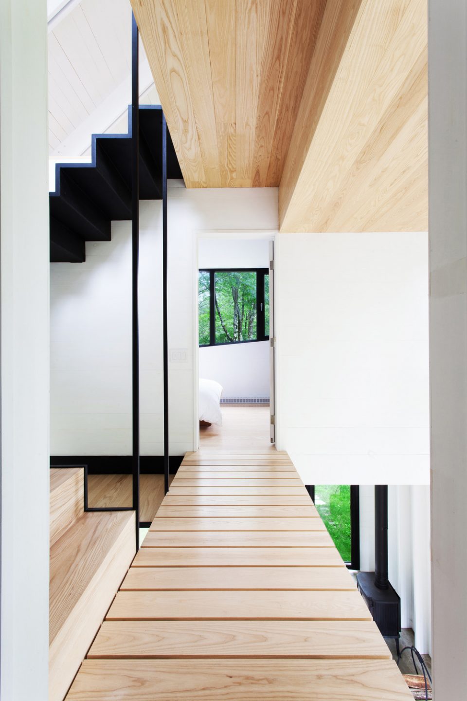原始建筑的主人是一位樵夫,一开始被用作森林中的小型仓储空间。转手给下一任主人之后被当做了森林中短时居住的避难所。最终,这个简单的一层建筑被改造成了一个真正的度假小屋,并命名为“La Colombière”。
Initially built as a small storage space by the first owner who was a lumberman, the shed was later rearranged into a forest refuge by its next owners. La Colombière (Dovery) thus represents the completion and third phase of this simple one-storey construction into a true retreat expanding on three floors.
▼改造后的度假屋
▼原始的棚屋
为了保护周围的自然环境,底层平面的面积保持不变。建筑改造的灵感来自于树木自然生长过程:树木在生长过程中与土壤的接触面积保持不变,但是树冠的部分向外发散式的生长。建筑模仿了这样的生长过程,建筑上部的空间被扩建出悬挑的部分,让人联想起树冠的自然生长。
In an attempt to preserve the surrounding nature, the footprint of the building remained untouched. This new phase inspired itself from the natural growth of trees. The link of the tree/house to the soil remains the same while growing vertically and developing an aerial volume reminiscent of tree canopies.
▼建筑坐落在一片森林中
▼建筑和植物和谐共存
基于以上原则,扩建工作没有砍伐树木也没有采用重型机械,以免损害了森林的环境。建筑外表皮采用了针叶树树皮覆盖,黑雪松树皮覆盖的建筑让人联想到森林中的树木。
By following such principles, the extension was done without any trees being cut or heavy machinery, which could have spoiled the natural environment offered by the forest. Recalling the bark of the tall surrounding conifer, the exterior volume is covered in dark cedar.
▼外立面采用黑雪松树皮覆盖
La Colombière 度假屋的内部是一个纯白的空间。原始建筑的结构被保留下来,改造的部分仅仅是上层空间。额外的加建部分好像是建筑自然地延伸而不是具有侵入性的结构。
La Colombière’s vertiginous interior is a space painted all in white. Materials and structure of the previous phase are kept and uninterrupted so that the addition acts as an extension rather than an insertion.
▼建筑入口
▼一层空间
▼度假屋外的景色
连接上下层的楼梯将结构直接暴露在空间中,拥有特别的美感。在较高的楼层,楼梯井中空的结构和轻盈的楼梯作为垂直交通流线,贯通了整栋建筑。最上层的空间中的露台被漆成白色,像鲈鱼的肚子一样,从那里可以欣赏到周边的美景。
On the ground floor, a simple space with exposed structure offers a direct link between rooms and towards the forest’s soil. On the upper floors, each room opens into a vast vertical shaft punctured by an ultra light stairwell, an aerial structure. On the last floor, an exterior covered terrace acts as white perch from where one can admire the surroundings.
▼楼梯的结构完全暴露在空间中
▼木材饰面刚结构的楼梯
▼楼梯具有轻盈的结构
La Colombière 是栖息在森林中的避难所,让我们联想到鸟巢一般的存在。
La Colombière is a refuge perched in the forest reminding us of bird huts.
▼阁楼外的露台


