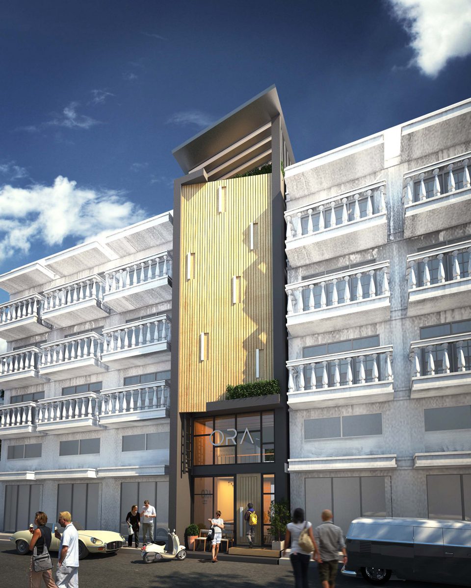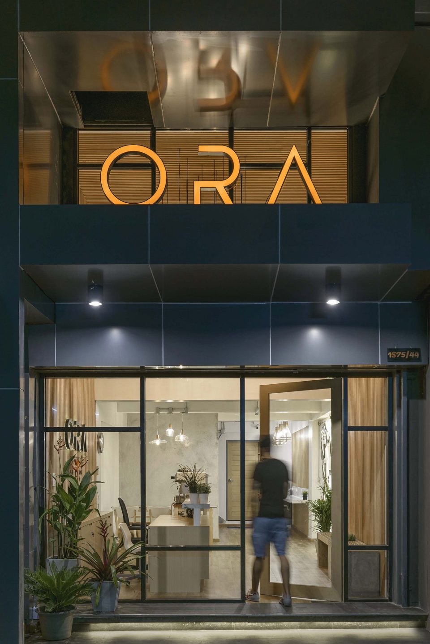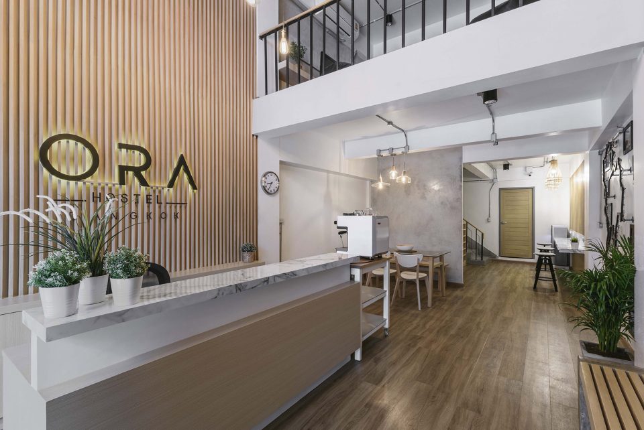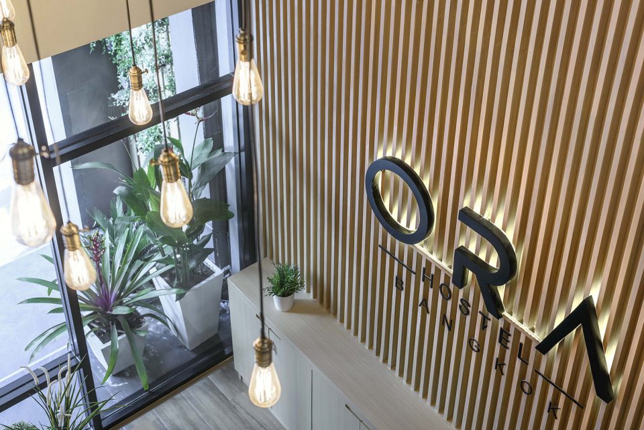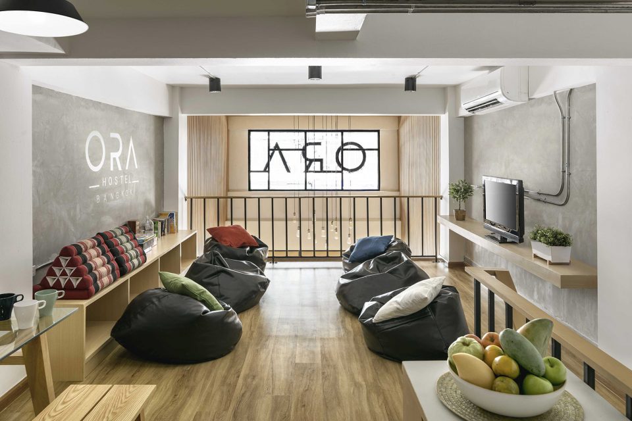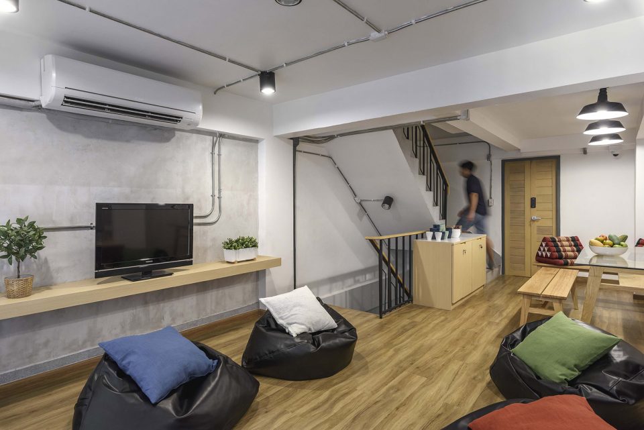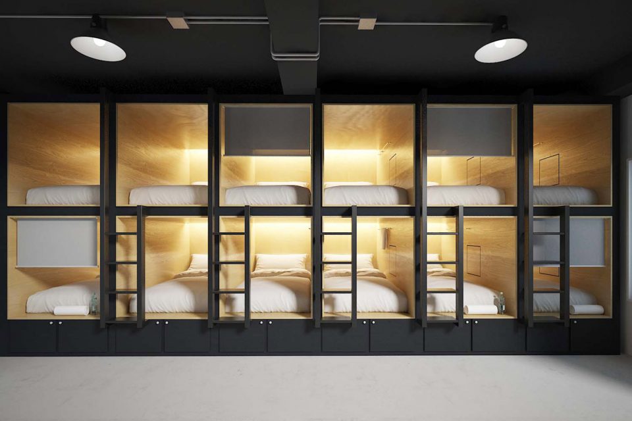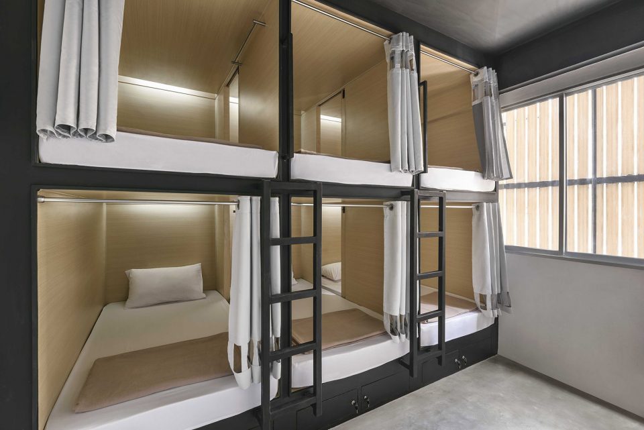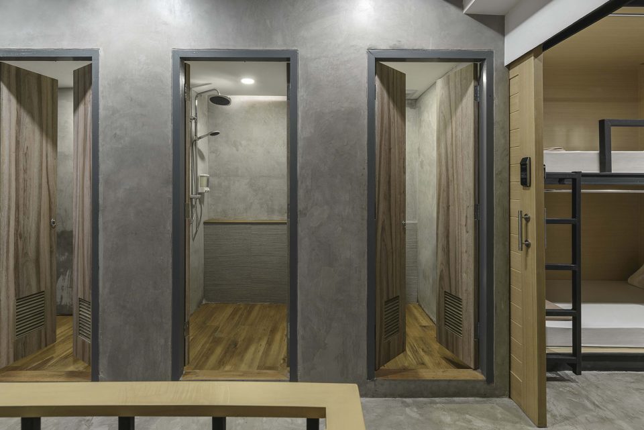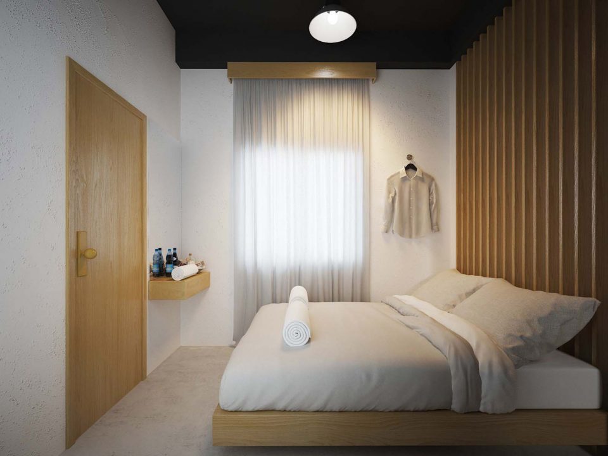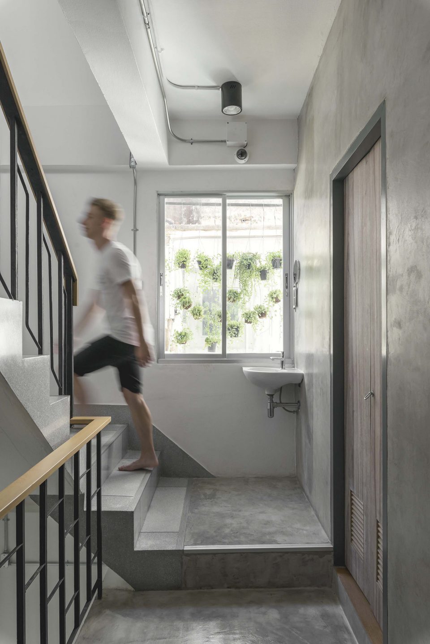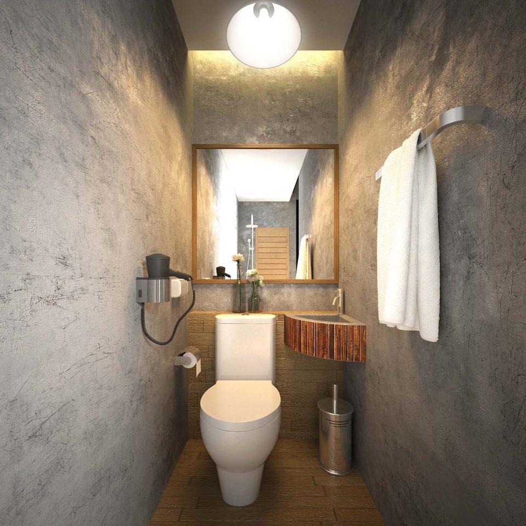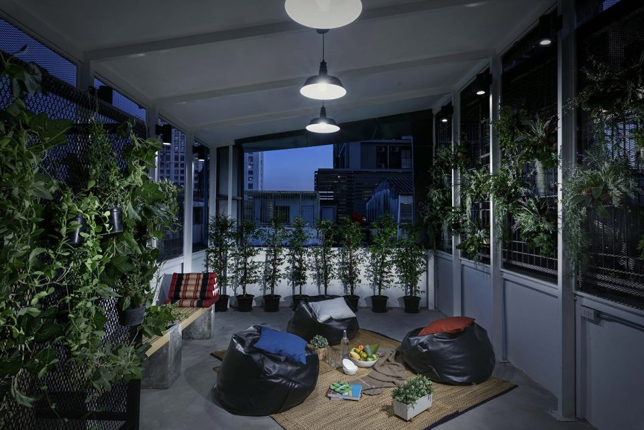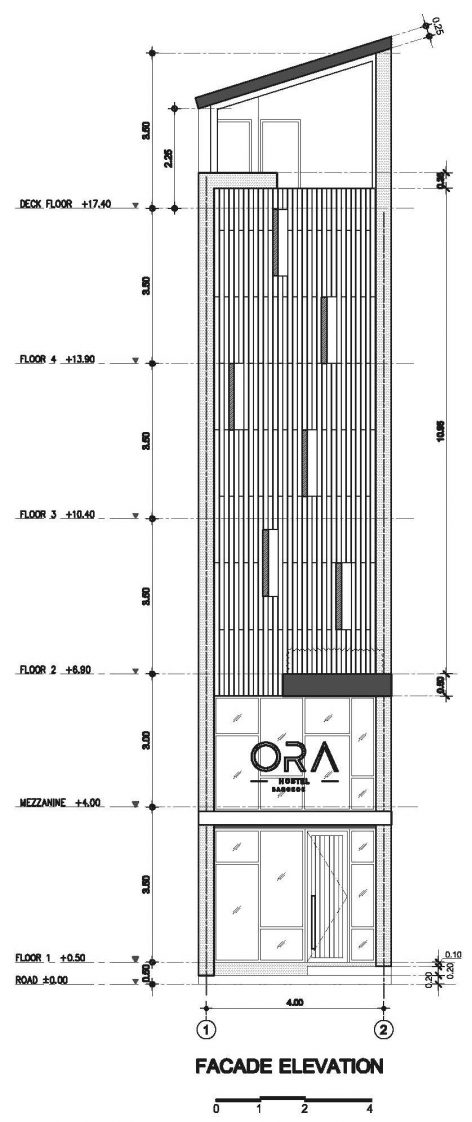最新建成的Ora旅社为来曼谷观光的背包客提供了温馨舒适的落脚点。建筑位于水牛桥车站边,附近就是知名的假日市场。项目呼应建筑本身的特征,以现代阁楼为概念,带给人独特的居住体验。旅社的前身为一座商住房,SEA ARCHITECT于2015年开始对其进行设计改造,使其变成了现在的样子。建筑为六层楼,面宽4米,进深12米,立面由木材制成,让从水牛桥车站出来的游客可以轻松找到。旅社室内使用木材,混凝土和钢等创造出温馨的空间,为各色各样的群体提供家庭一般的体验。
Ora Hostel is the newest hostel, for warm welcome the Backpacker guests to visit Bangkok, Thailand. It’s located at BTS Saphan Khwai Station near Jatujak Market. The Conceptual of this project is Modern Loft style, for responding the character of the building like a man who can discovery the world. It was started to design in 2015 by SEA ARCHITECT CO., LTD. come to renovate from the ex-shop house to be the hostel. This unit is 4 m. Width by 12 m. in 6 stories. The greeting facade from wood can attract the guest who look from BTS Saphan Khwai station easy to find this place. Moreover, the Interior of this hostel are design by mix use of materials such as wood, concrete and steel for created space like a various characters of guest to be one family.
▼项目外观,external view of the project
▼旅店入口,entrance
这个小型旅馆最多可以容纳38人,并提供舒适的服务。客人最关心的是环境的安全。一楼是供客人使用的大堂和自助餐厅,厨房以及公共区域。
This small building hostel can reserved the maximum guests around 38 persons, reserved with all facilities. The security and safety are first concerned for guests. The function of first floor is lobby and cafeteria, Kitchen and public area for guests.
▼一层的接待处,the reception
▼夹层的公共活动区,the social space on the mezzanine
▼空间中的细节,interior details
夹层楼是用于放松的空间,客人可以在这里玩游戏,看电视,看书等等。二楼到四楼是住宿空间,客人可以在每层楼找到所有的盥洗设施和卫生间。屋顶上的露台是用餐区,可以为预定的客人提供早餐和晚餐。从这里可以尽情享受曼谷的美景。
The Mezzanine floor is relaxation area, the guest can play the game, watching TV, reading a book and etc. The second floor to fourth floor is dormitory and private room for guest can take a rest with all facilities reserved and toilets in every floors. The roof top is created for reserved breakfast and dining time, Guest can see the Bangkok’s view from this area.
▼胶囊旅店,the sleeping capsule
▼浴室,bathroom
▼标准的客房,the standard guestroom
▼楼梯空间,stairwell
▼位于楼梯一侧的洗手间,the toilet besides the staircases
▼天台,terrace for reserved dining area
▼剖立面,elevation and section
▼平面,plan
项目信息——
Project Name: ORA HOSTEL
Architecture Firm: SEA ARCHITECTURE CO.,LTD.
Contact Email: SEAARCHITECT@GMAIL.COM
Completion Year: APRIL, 2017
Built Area (m2): 330 sqm
Project Location: BTS Sapha Khwai Station, Bangkok, Thailnd.
Photographer: Mr. Adison Ruangsiridecha


