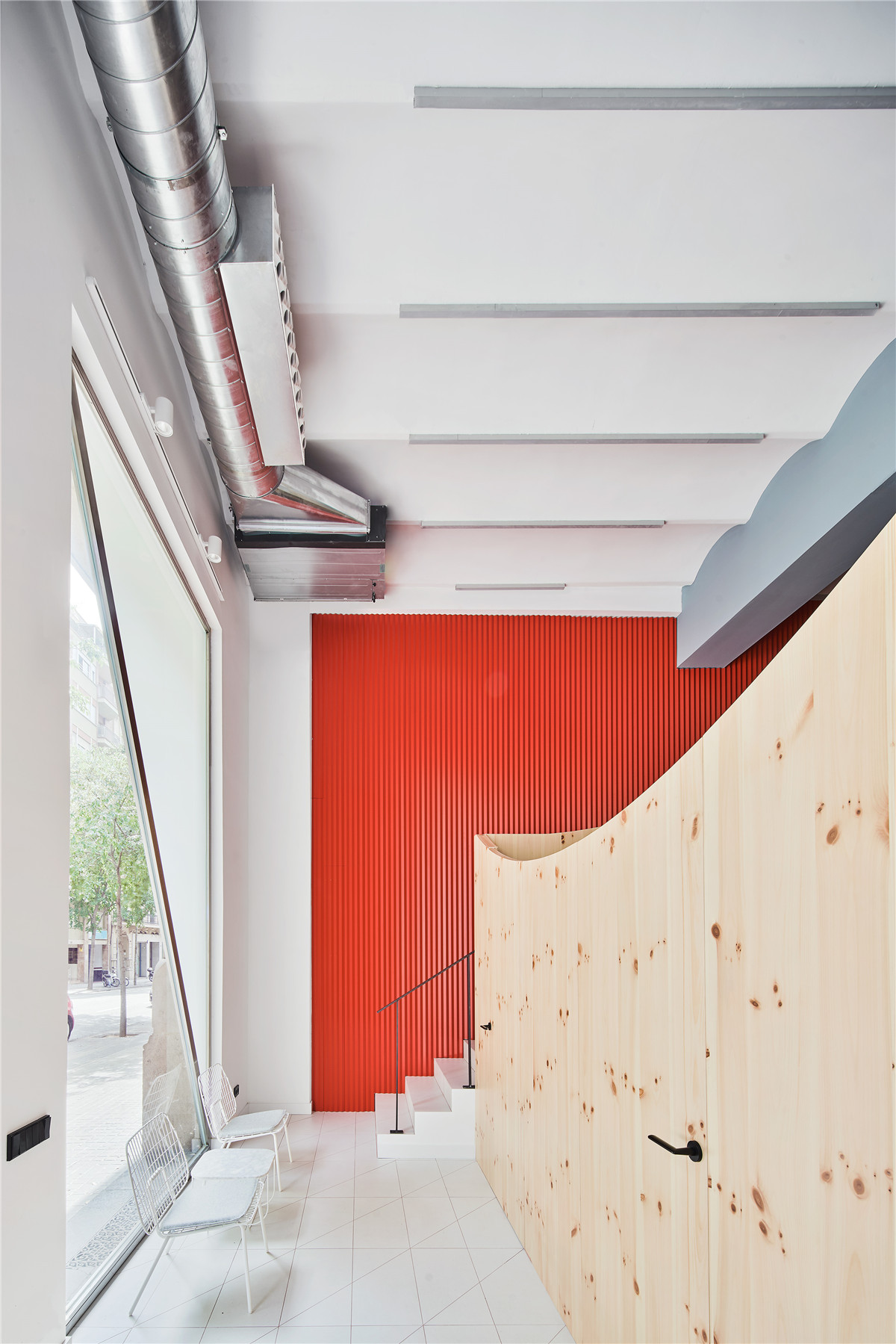 ▲诊所入口处
▲诊所入口处
这是西班牙巴塞罗那市中心一家名为Impress的牙科诊所,由Raul Sanchez设计事务所为其打造的以弧形隔断为特色的室内设计,荣获了今年荷兰设计大奖Frame年度护理中心的奖项。
Winner of the Frame Awards 2020 as healthcare centre of the year, Impress Dental Studio is divided by curvilinear partitions that intersect and amplify the space.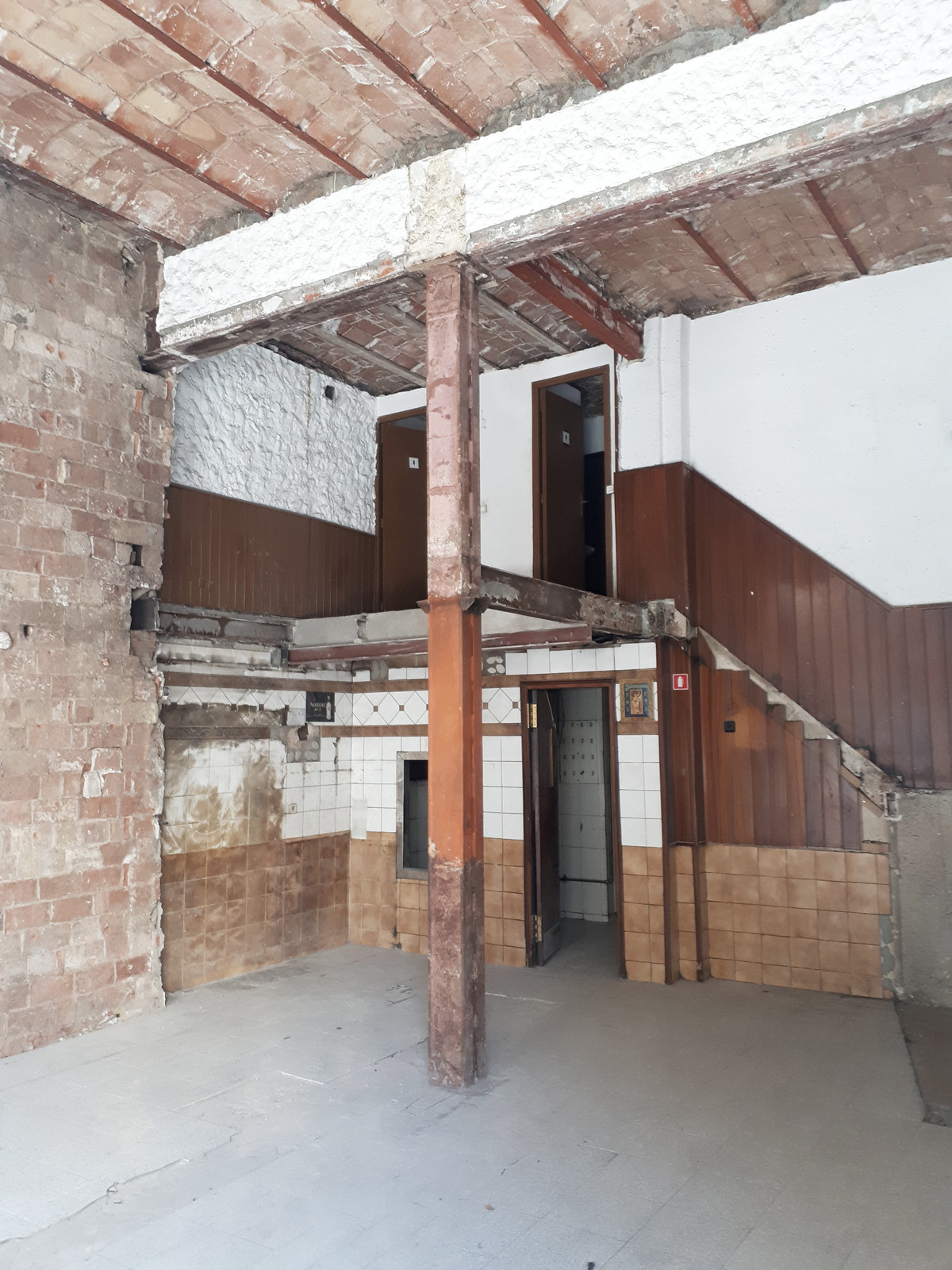
Impress牙科诊所原是巴塞罗那市中心一幢古老的建筑,这里包括地上一层、一个夹层和一个地下室,总占地面积80平方米。考虑到项目以年轻人为未主要受众群体,该诊所是一个基于线上服务的机构,并没有提供大量面对面的就诊空间,因此在设计上,他们也摒弃了传统牙科诊所的无菌环境,而以起伏交错的木质隔断进行替代,既保证了空间的私密性,同时也激发了人们的好奇心。
Designed by Raul Sanchez Architects, Impress Dental Studio in Barcelona is a renovation of an old building in the city centre. Winner of the Frame Awards 2020 as healthcare centre of the year, the project includes ground floor, mezzanine and basement distributed over 80 sqm. In realizing it, the architects moved away from the idea of a traditional clinic made of aseptic environments and added an intersection of wooden partitions ensuring privacy and at the same time arousing curiosity.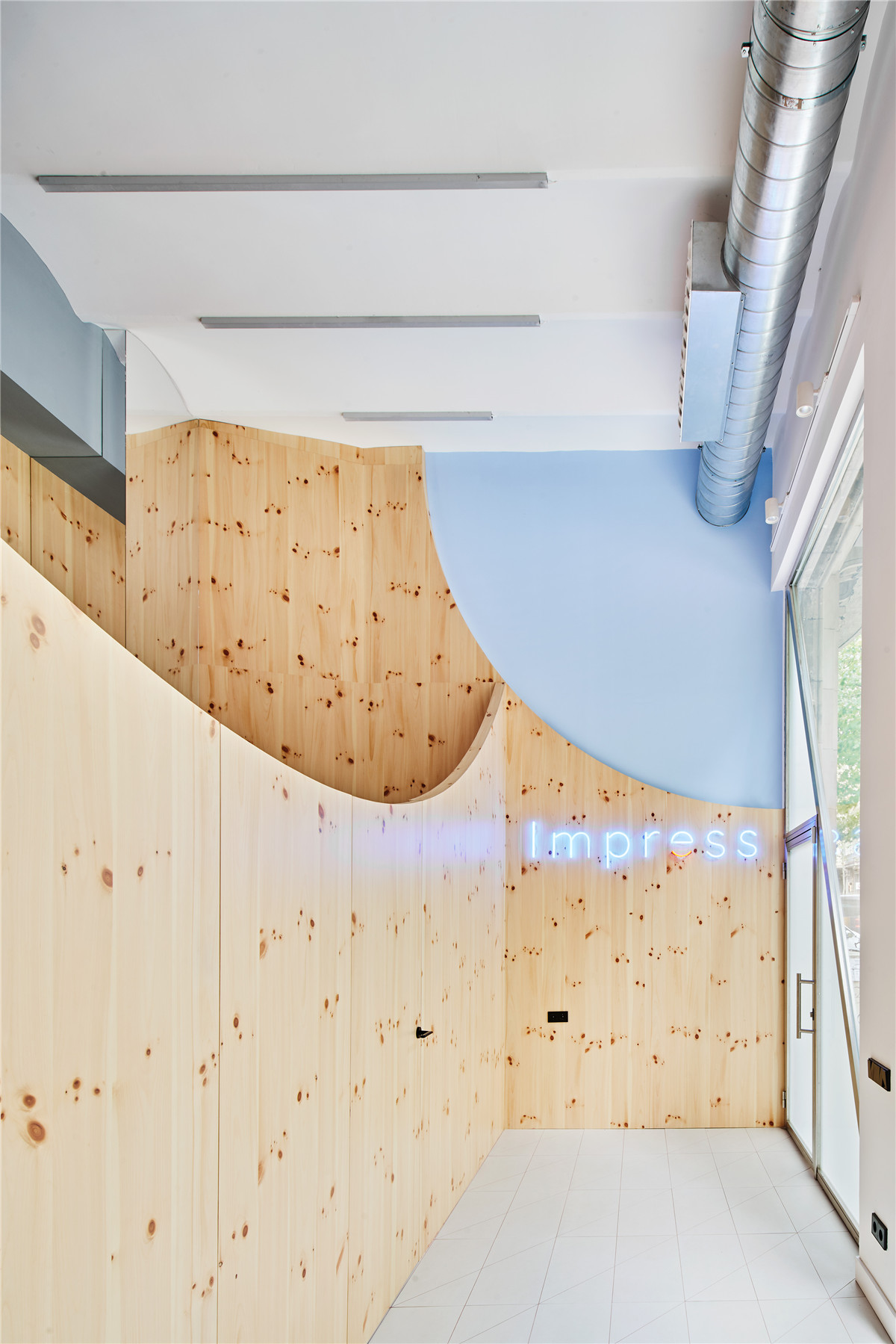 ▲入口处Logo
▲入口处Logo ▲首层空间
▲首层空间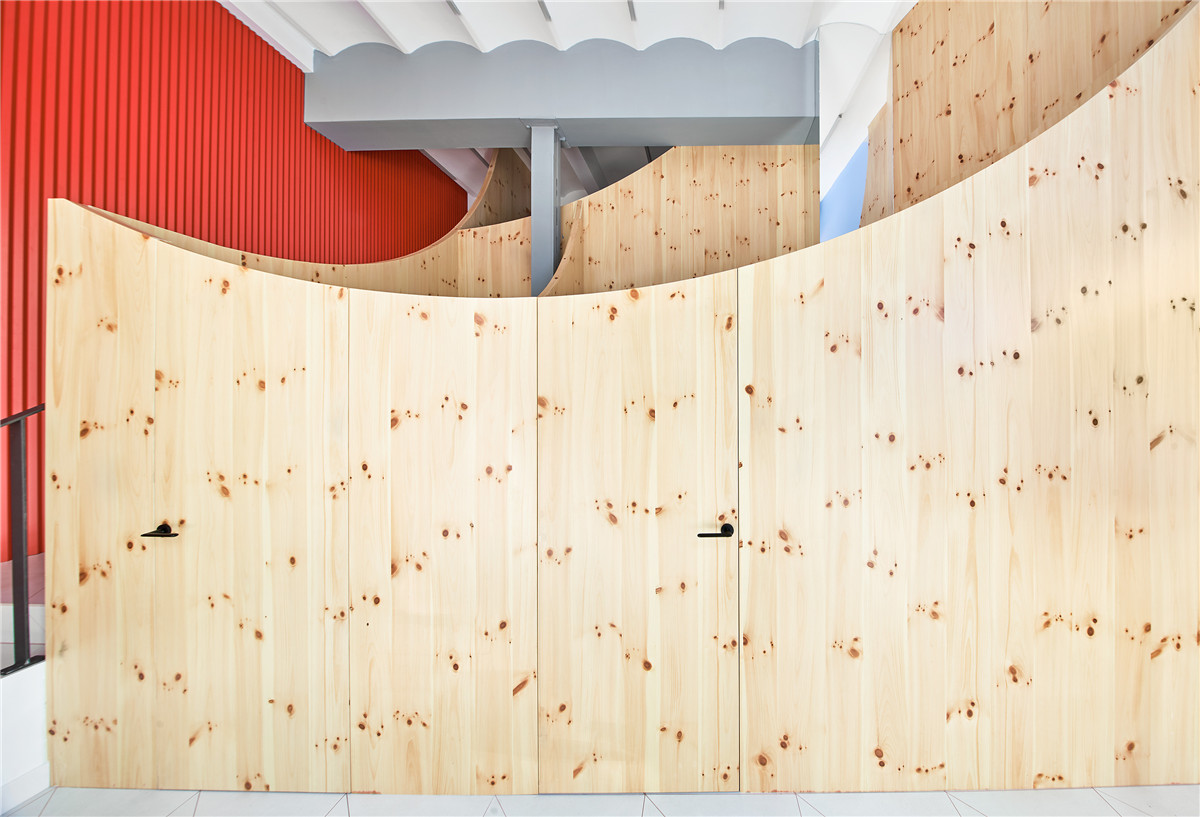
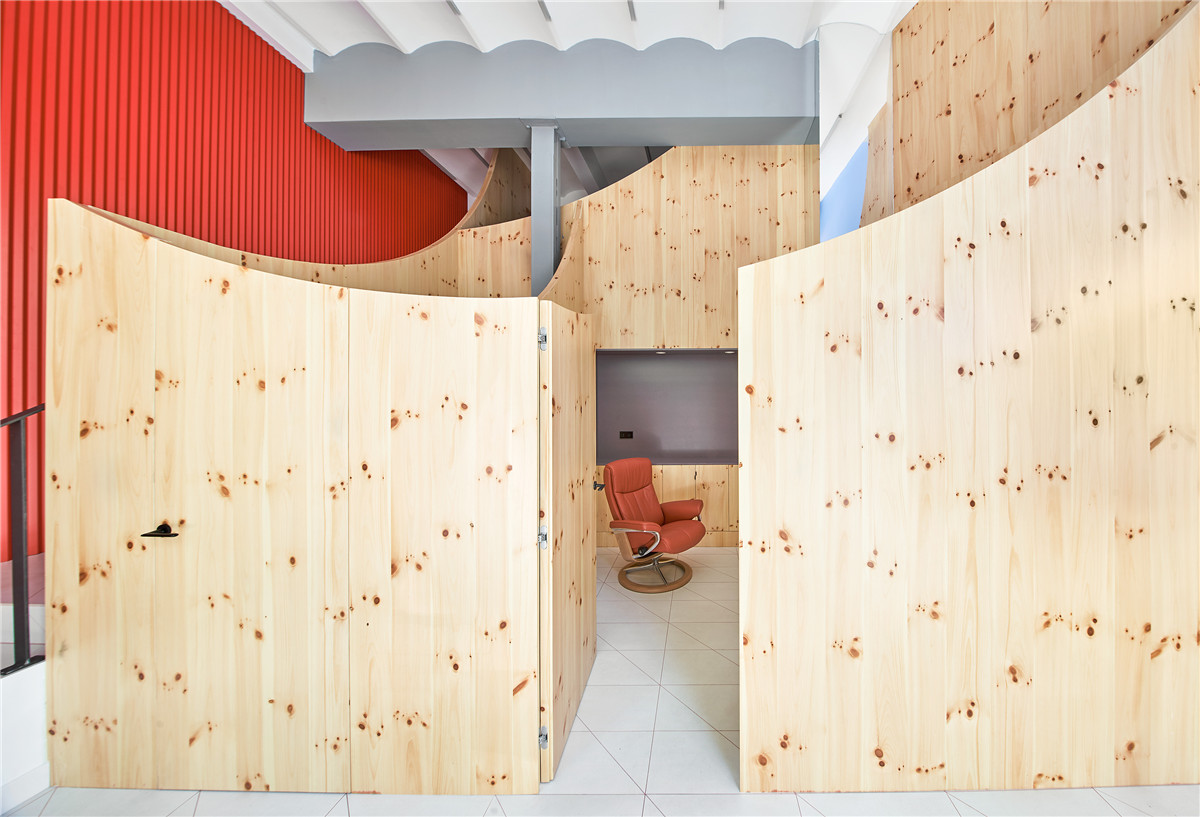
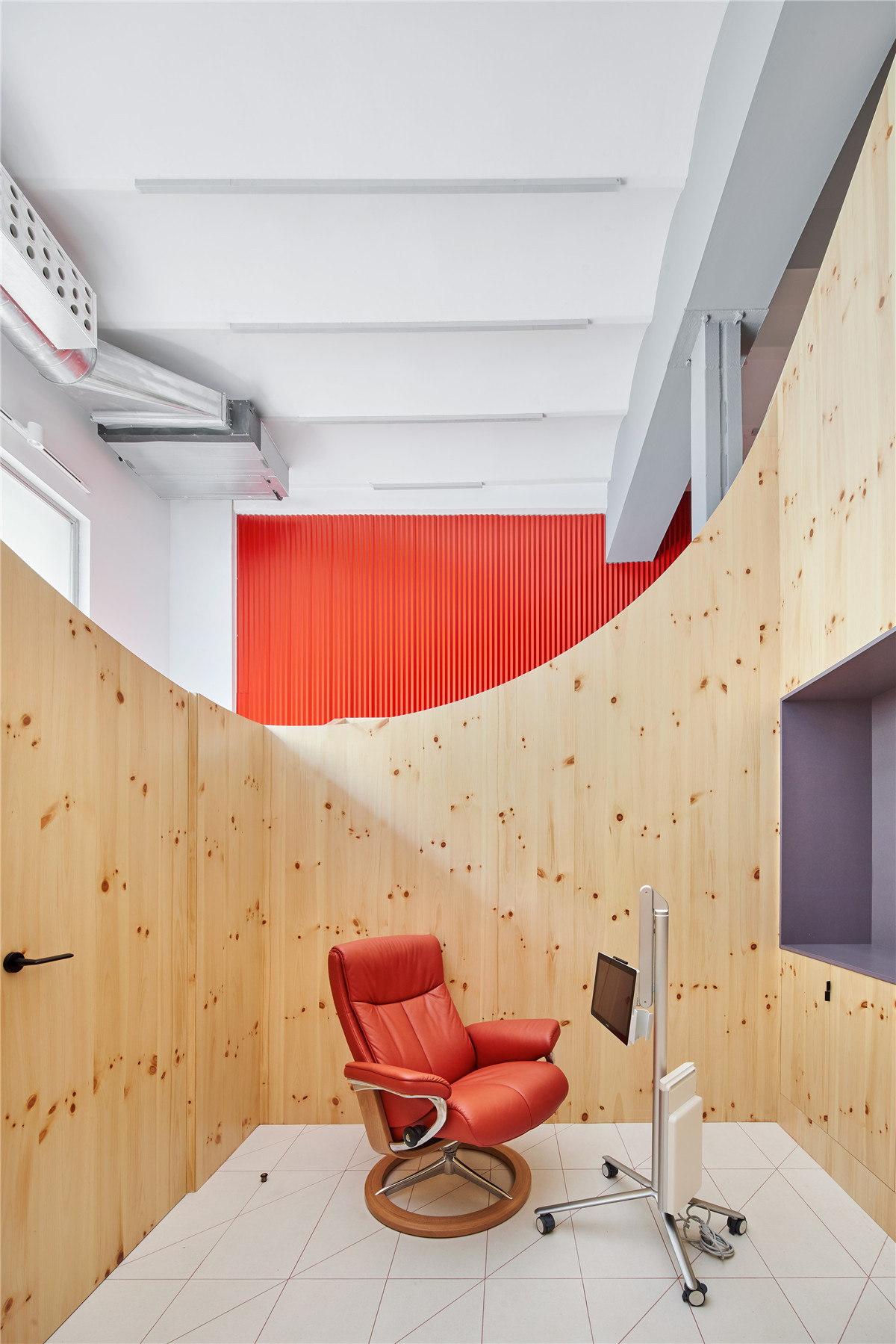 建筑整体以松木来构造空间,形成两间分别位于一层和夹层的诊疗室、一个卫生间和一间X光室。弧形隔断和波浪形的天花板,让空间呈现出一种连续的动感;临街大窗框里两根沿对角线镶嵌的横木,将窗户的玻璃分隔出透明与磨砂两种效果,由是室内便可以穿越立面与外界形成对话,而街上的行人,也可瞥见室内松木独特的温暖调性、红色的金属涂层以及瓷砖铺就的地面。
建筑整体以松木来构造空间,形成两间分别位于一层和夹层的诊疗室、一个卫生间和一间X光室。弧形隔断和波浪形的天花板,让空间呈现出一种连续的动感;临街大窗框里两根沿对角线镶嵌的横木,将窗户的玻璃分隔出透明与磨砂两种效果,由是室内便可以穿越立面与外界形成对话,而街上的行人,也可瞥见室内松木独特的温暖调性、红色的金属涂层以及瓷砖铺就的地面。
The pine wood structure, placed on the entire height, defines the spaces and increases their depth, with the result of two studies, a reception and an X-ray room. An environment that appears in continuous movement thanks to the curvilinear geometries of the panels, and in dialogue with the outside through the facade: here diagonal bands alternate transparencies and opacities, letting you glimpse from the street the warm tones of the wood, the red metal cladding, the ceramic floor.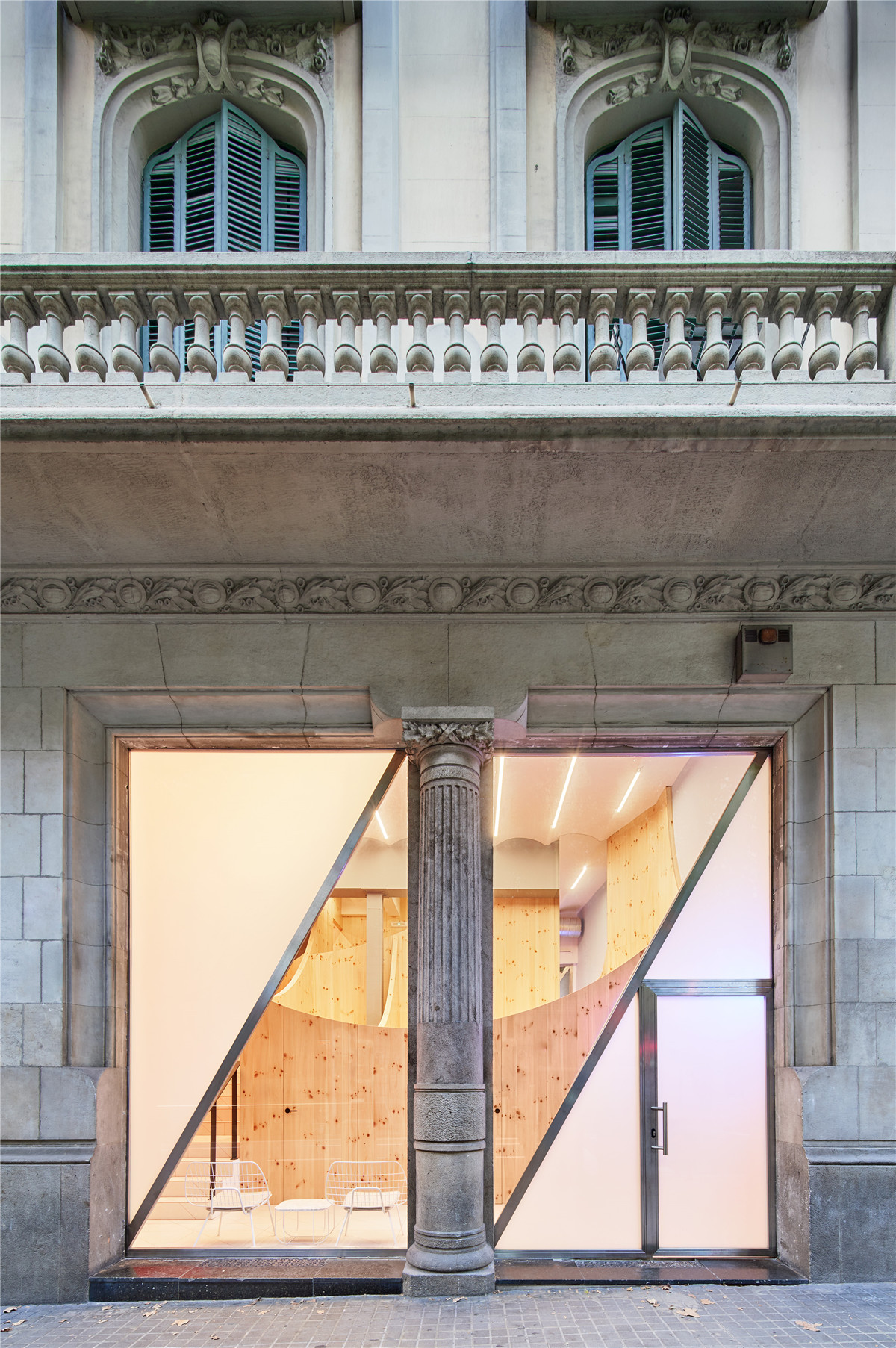 ▲项目外观
▲项目外观
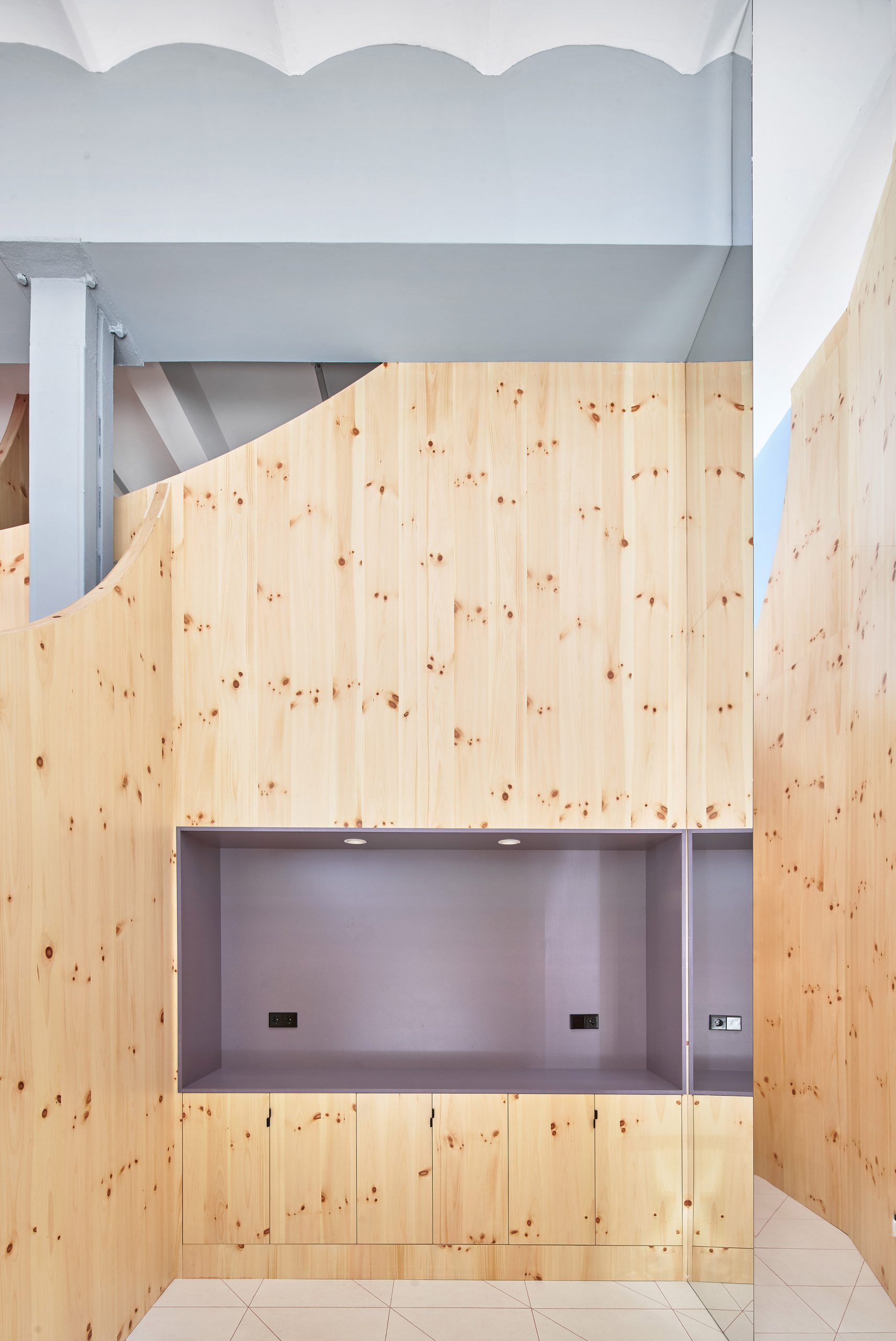 ▲问诊接待空间
▲问诊接待空间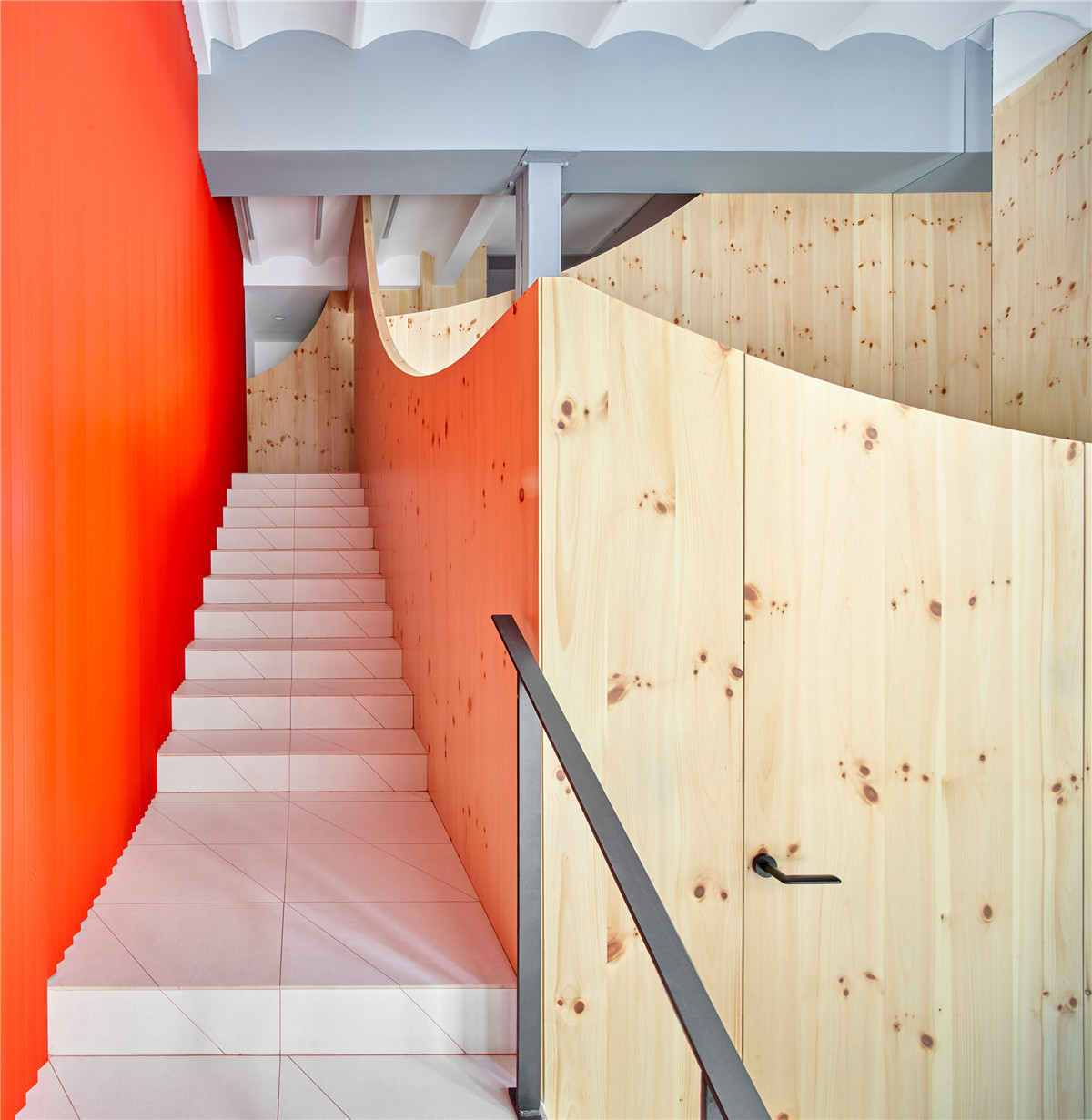 ▲进入夹层楼梯
▲进入夹层楼梯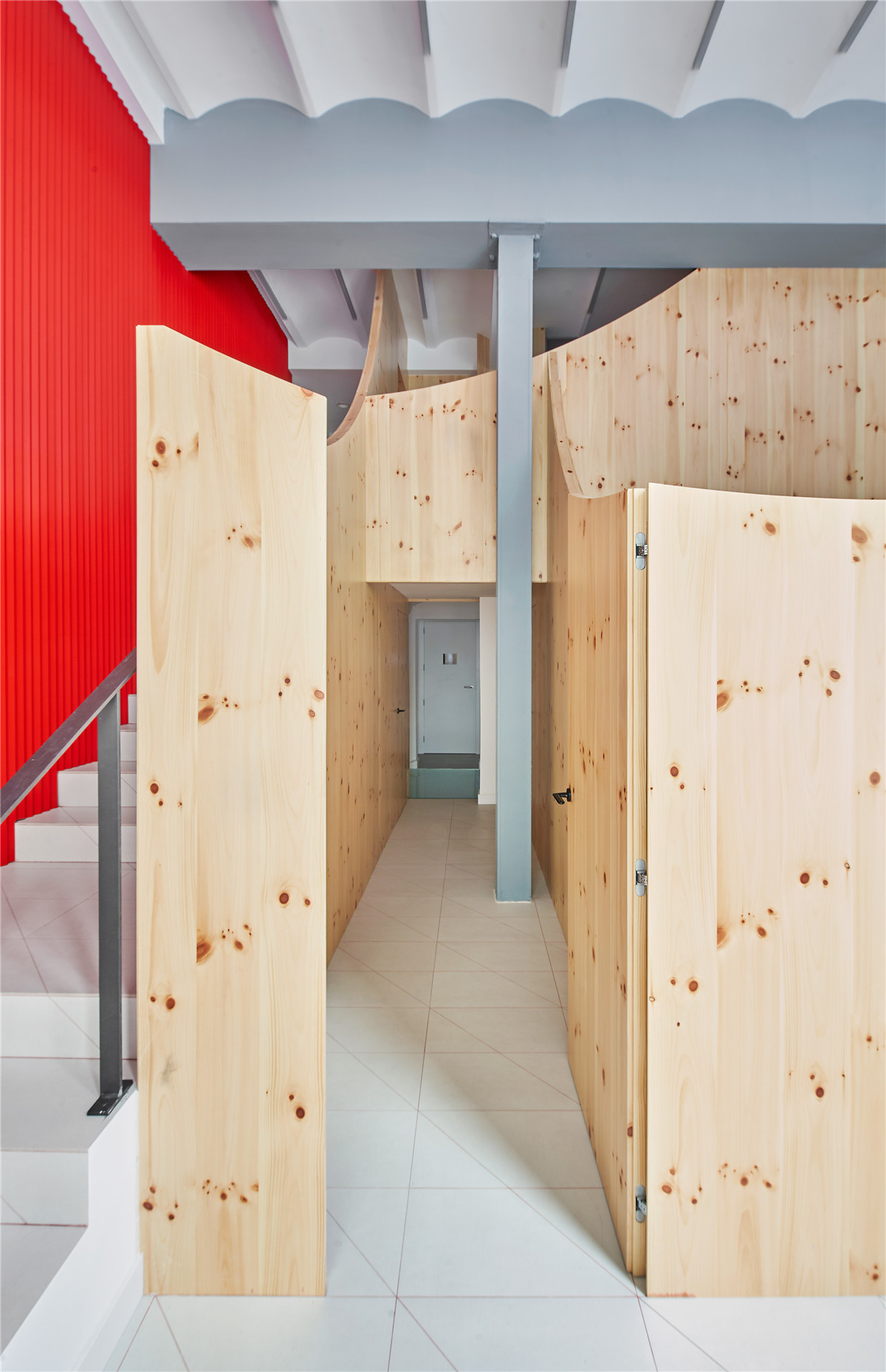 ▲通往X光室的过道
▲通往X光室的过道 ▲横跨天井通往X光室的玻璃栈道
▲横跨天井通往X光室的玻璃栈道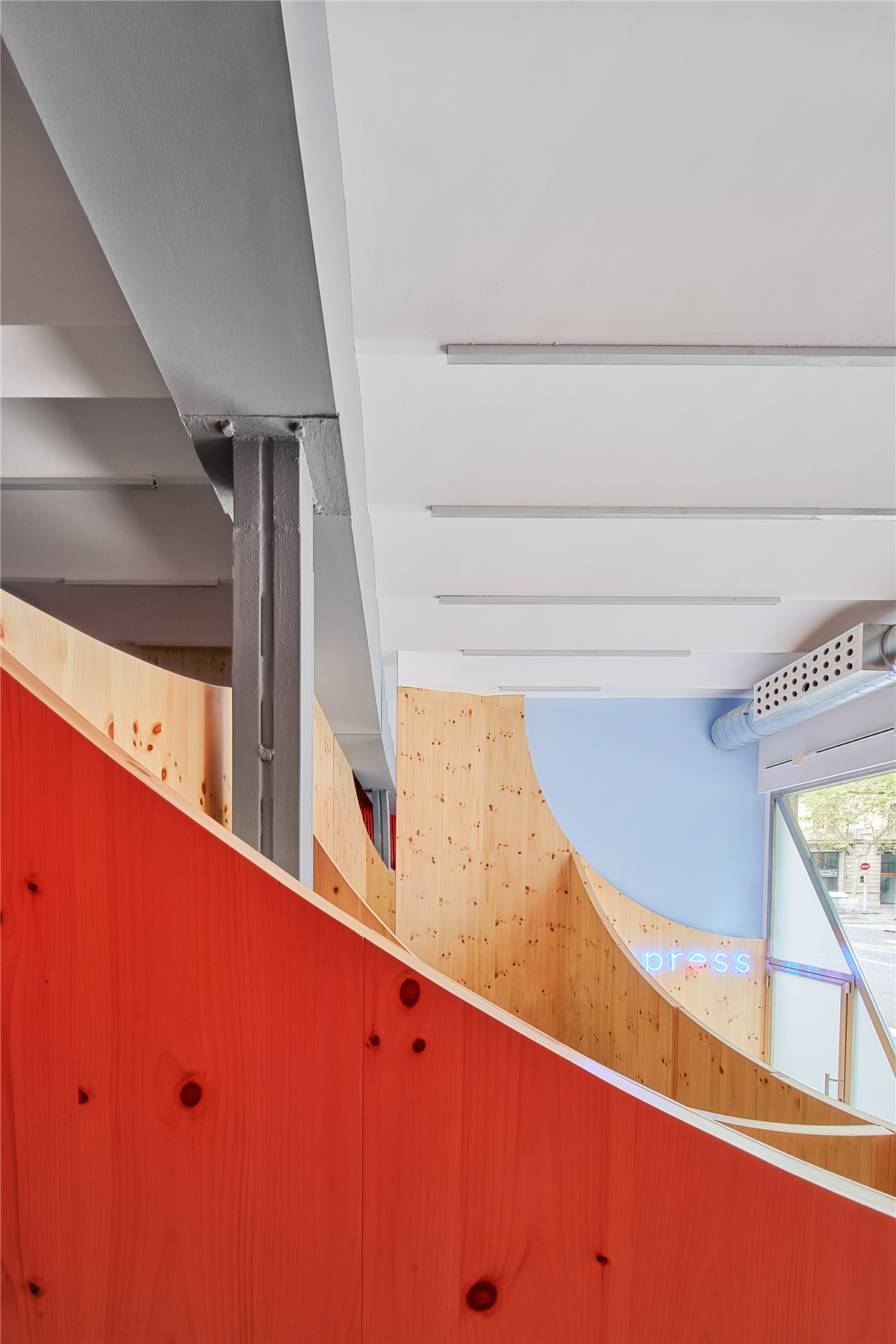 ▲楼梯处的红色涂层
▲楼梯处的红色涂层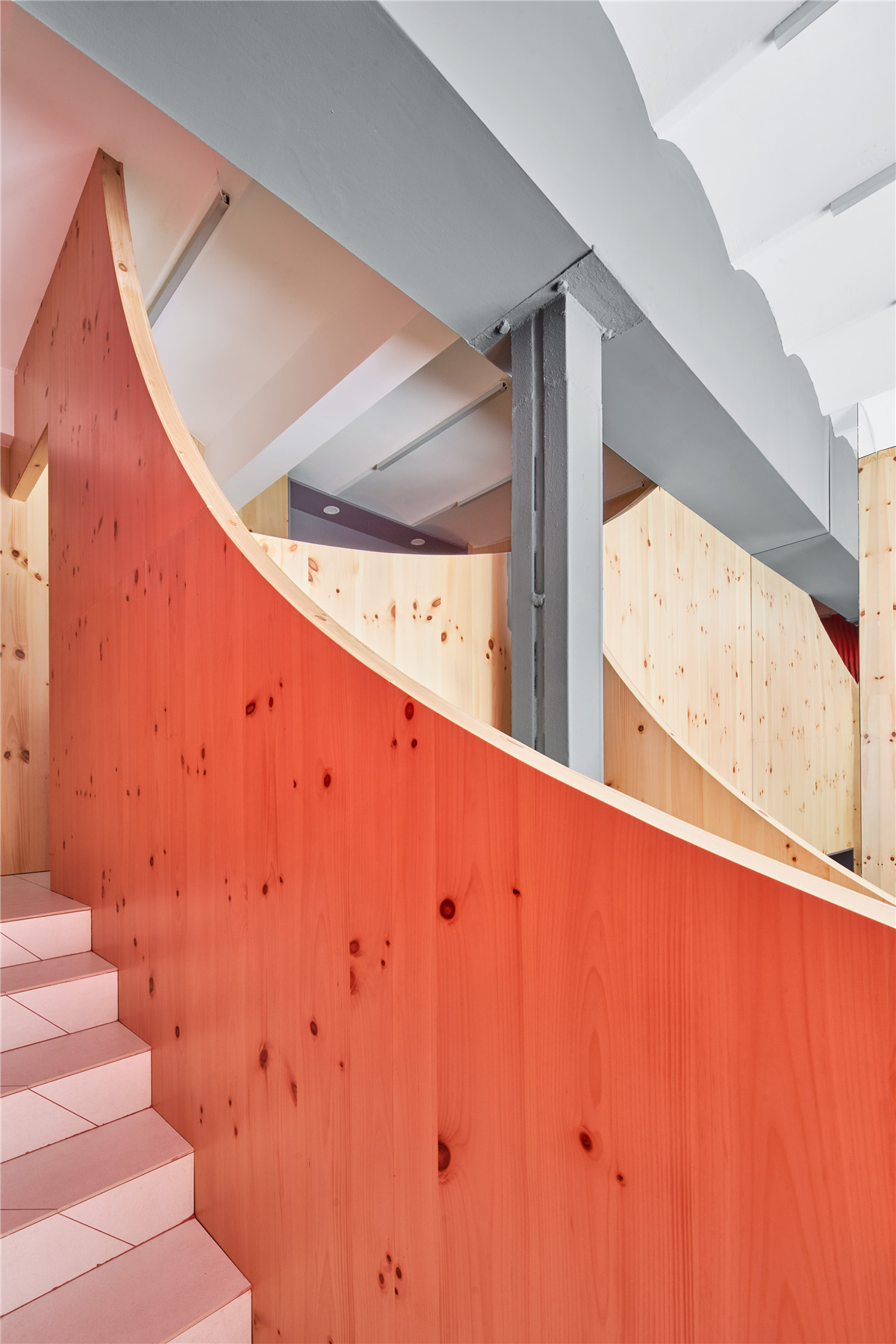
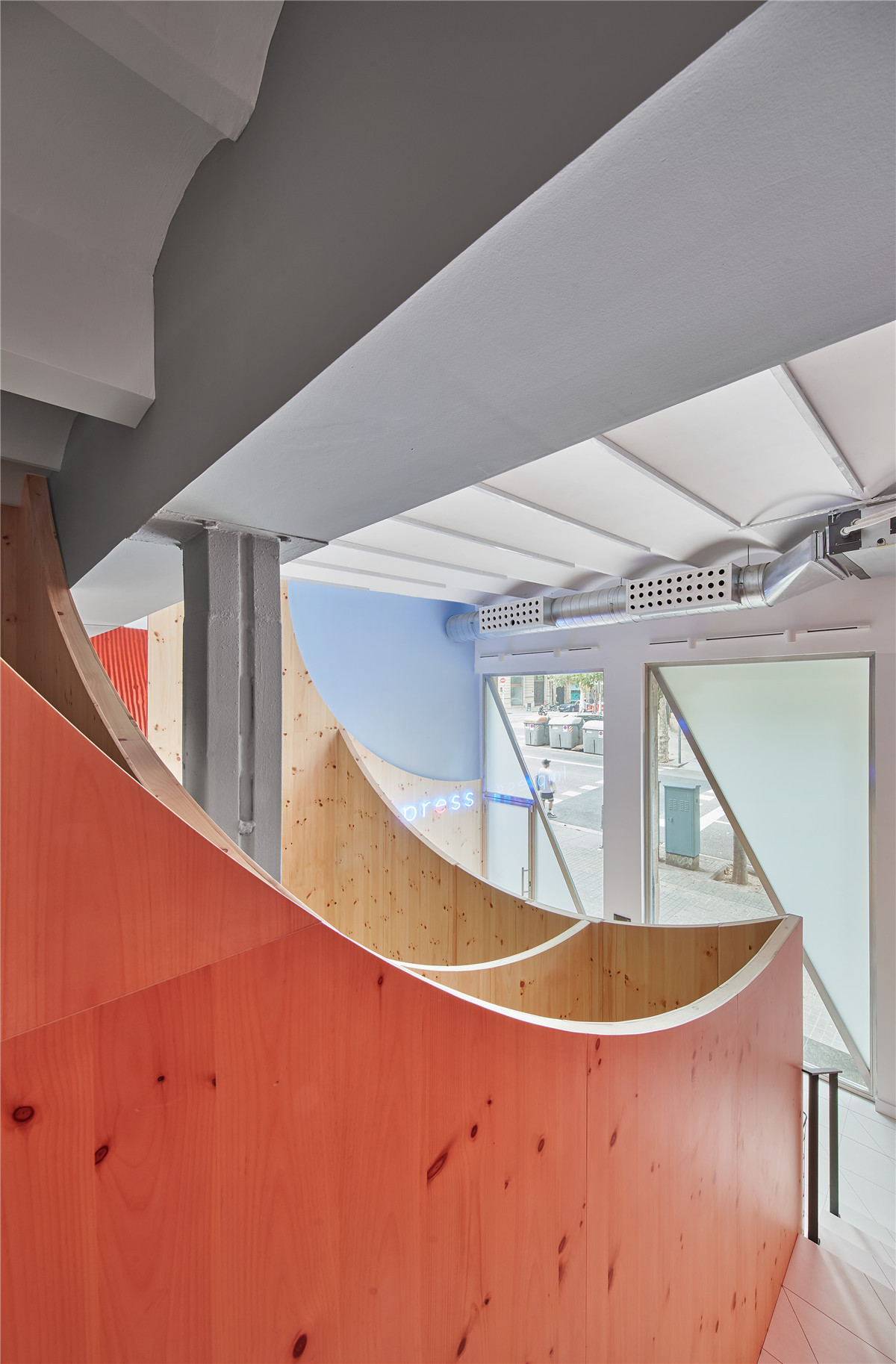

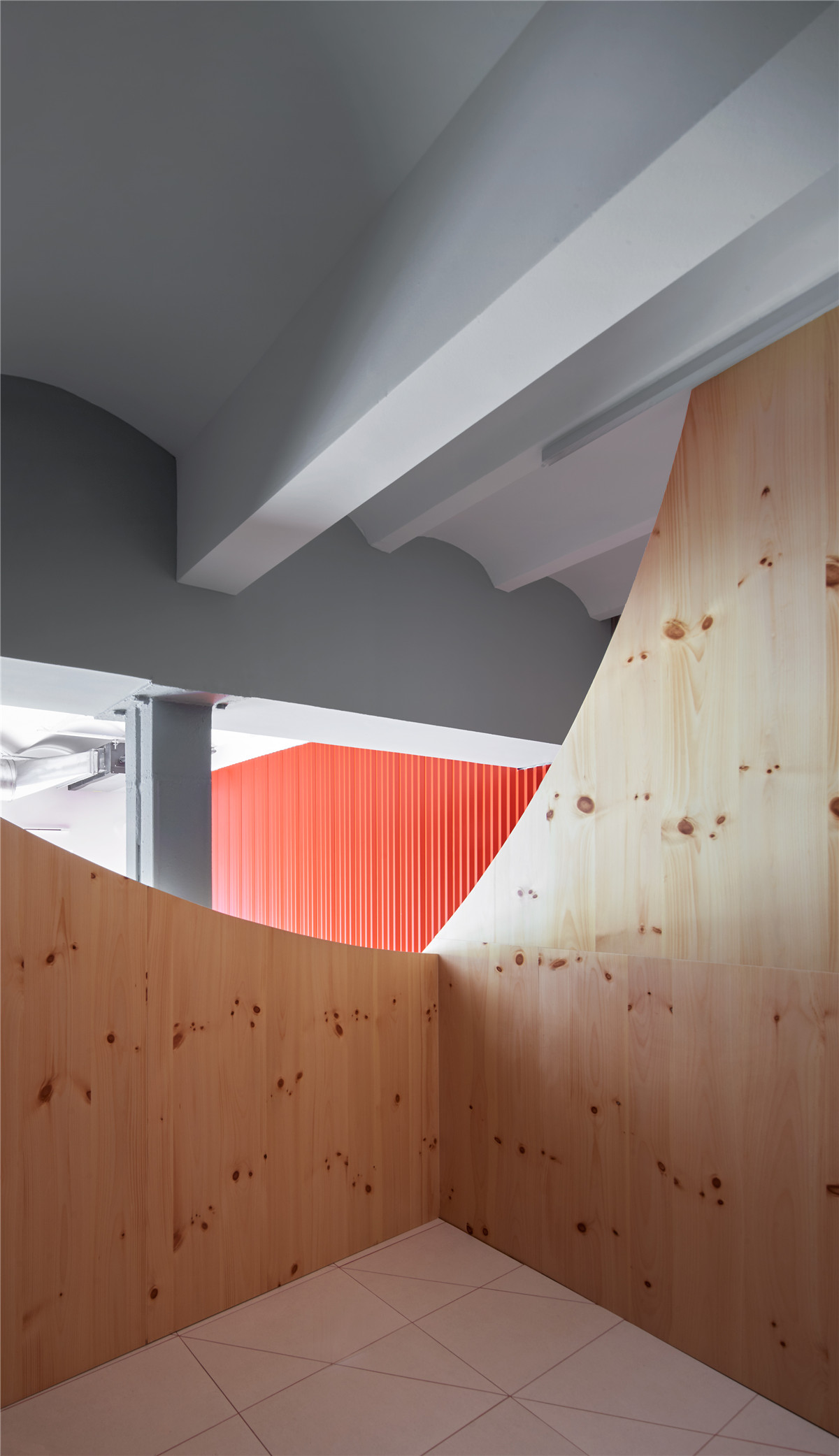 ▲夹层空间
▲夹层空间 ▲通往地下室楼梯
▲通往地下室楼梯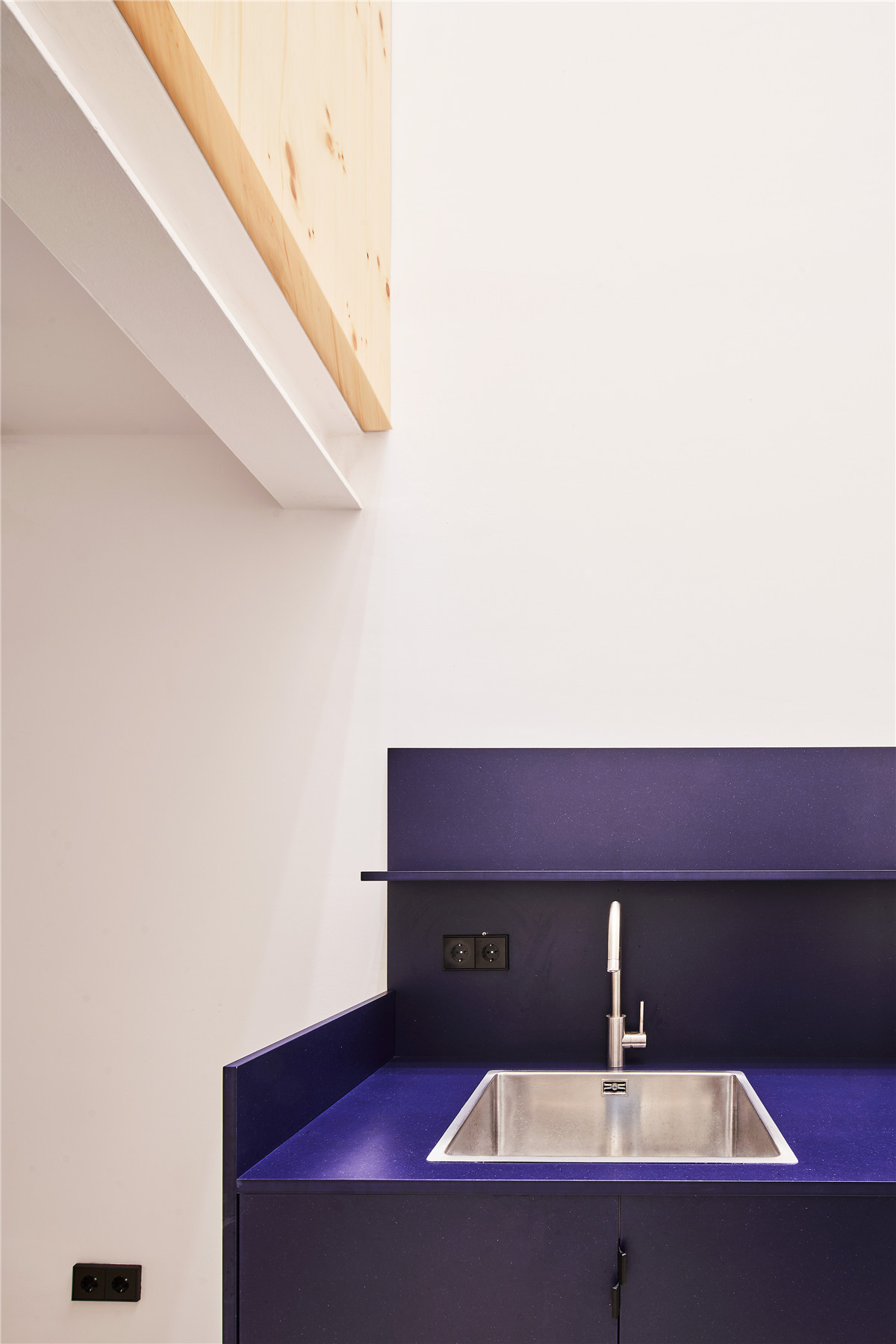 ▲卫生间
▲卫生间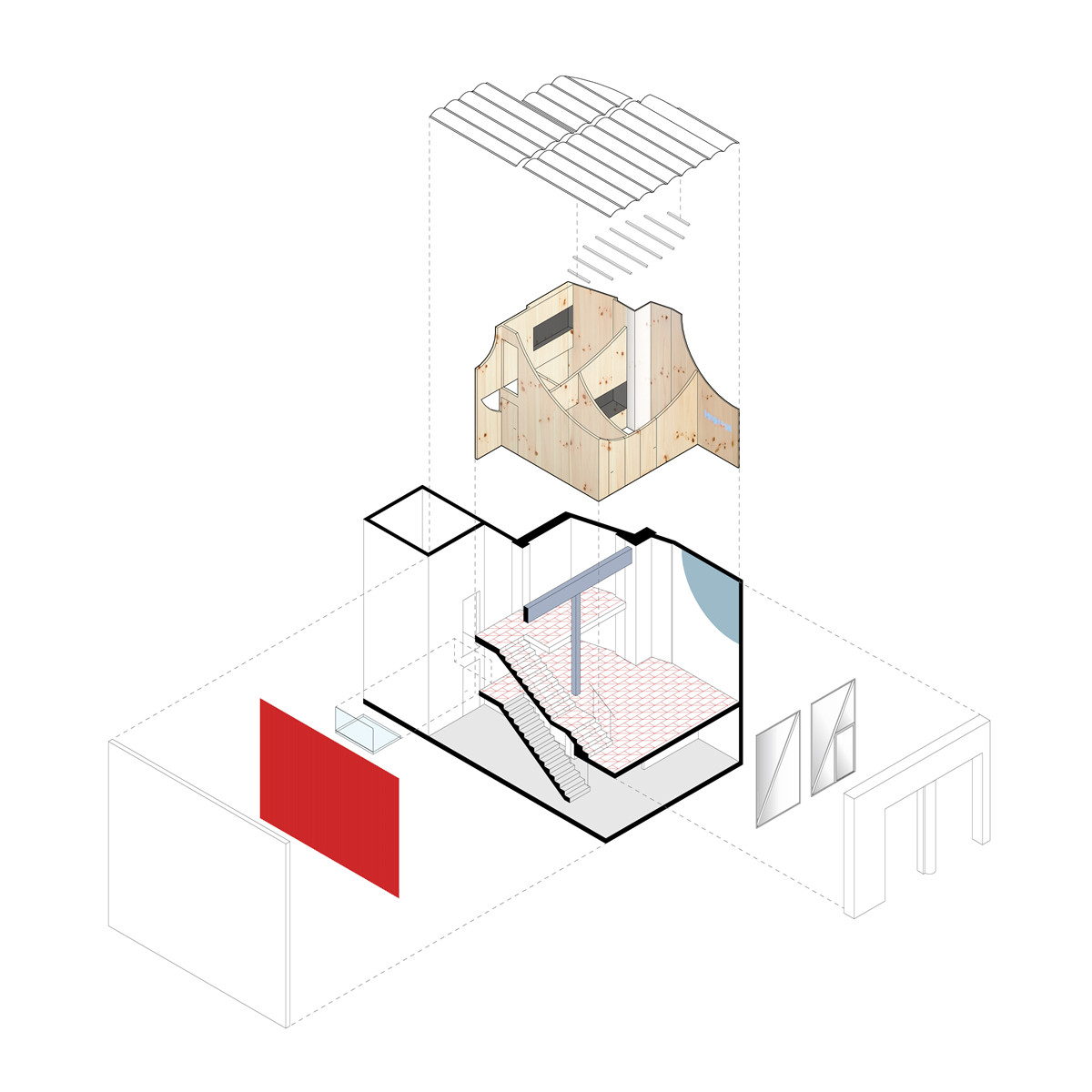 ▲爆炸轴测图
▲爆炸轴测图 ▲项目区位图
▲项目区位图 ▲各层平面图
▲各层平面图  ▲剖面图
▲剖面图
项目信息——
项目名称:Impress Dental Studio
设计单位:Raul Sanchez Architects
完成时间:2019
建筑面积:80平方米
项目地址:西班牙巴塞罗那
摄影:José Hevia











