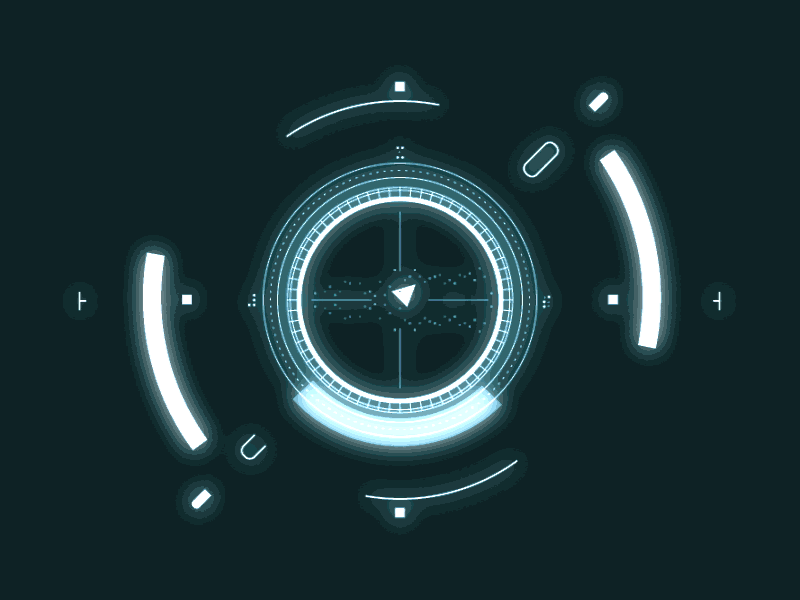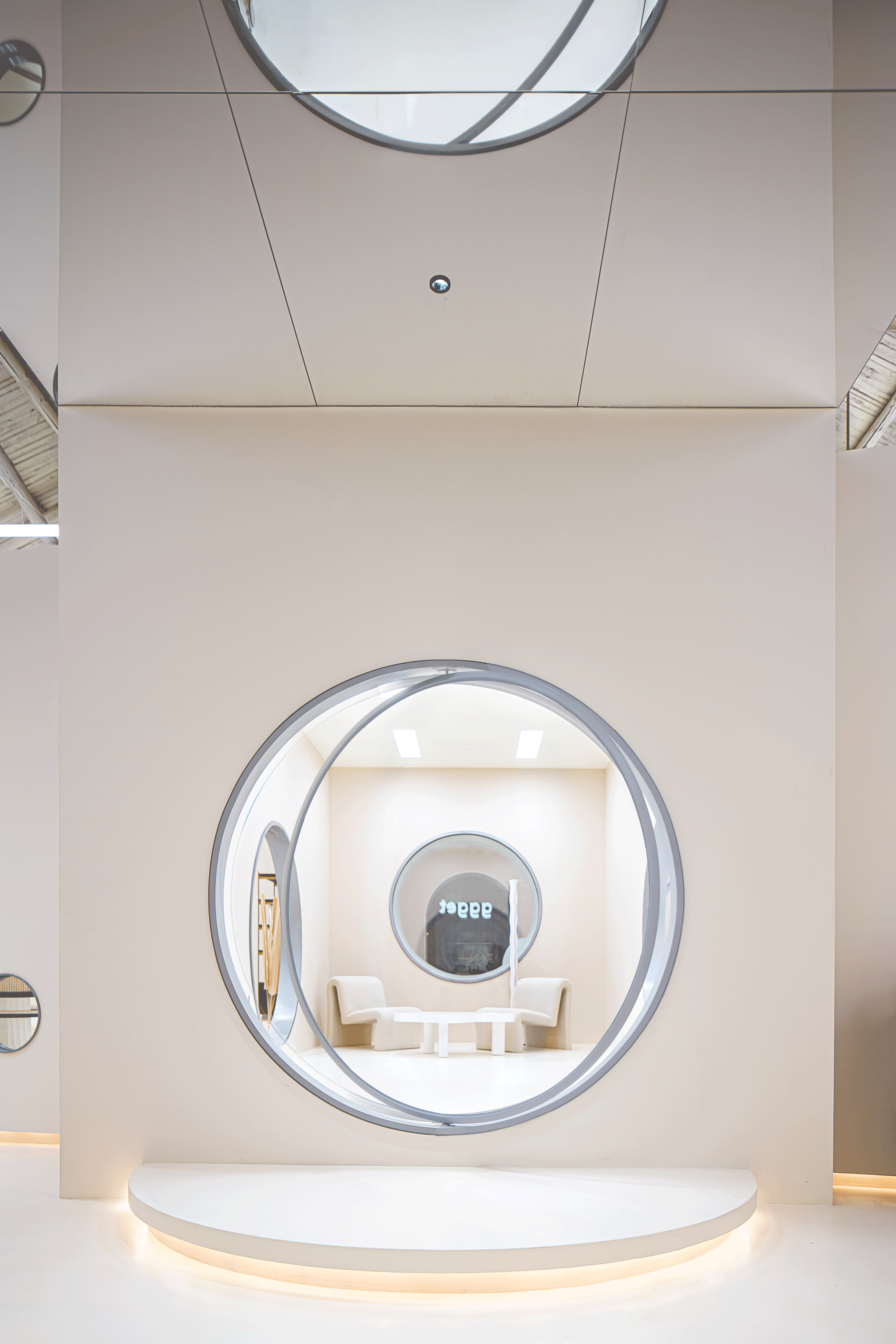时间和空间是哲学永远探索的主题。
Time and space are the permanent theme for philosophy to explore.
爱因斯坦相对论认为,空间和时间可以相互转化,时间是空间的另一种方式,空间和时间就是不可分割的整体。
Einstein’s theory of relativity believes that space and time can be transformed into each other. Time is the another form of space. Time and space are indivisible as a whole.
探索,从来都不是一个简单的词语,期待一场ggget的专属探索之旅。
Explore is never a simple world,Looking forward to an exclusive exploring journey of ggget.
入口处整体统一简洁,精简logo在墙上的尺度,不过分烘托商业气氛,椭圆形的洞口增添了趣味性;鹅黄色的使用营造温暖的商业空间氛围,拉近了客户与商业的距离感。
The entrance is unified and simple. Narrow down the scale of logo on the wall,Adding interest to oval entrance of cave by not focusing on commercial atmosphere; The use of goose yellow create a warm commercial atmosphere, It narrows the distance between customers and business.
中心盒体旋转15°创造了不规律的空间,它既是独立的,又和空间相互交融。
The central box rotate 15 degrees to create an irregular space, It is not only independent, but also interaction with space.
自然而然带动着空间的节奏,同时保证空间使用的流动性与灵活性。
It drives the rhythm of space naturally, Meanwhile, the fluidity and flexibility of space are guaranteed.
错落的体块与方正的柱体结构形成趣味的夹角,它是舞台的主角,自成焦点,即凸显个性化,又具有视觉穿透力。
The interesting angles is composed by scattered blocks and the square columns, It is the leading character of the stage and the focus by itself, it is not only unique, But also has visual penetration.
既完成了场地与单体建筑的融合,又带来功能与形式之间的有机结合;主体的错落和墙体的开洞被赋予了一定的个性,焕发着重生的魅力。
It mergers space with building, At the same time, combines function with form;Personality is showed by scattered main part and holes in the wall, With the glamour of rebirth.
ggget作为新生的家具品牌,打破传统商业模式,自我塑造出更加独立的品牌,去除繁冗的修饰,留白也是一种思考状态。
As a brand new furniture brand, ggget, Breaking down the traditional commercial mode, seeking to create a more independent brand, Peeling off tedious modification, white space is a way to think.
自然变幻的光线下,帮助空间表现其本质的魅力,让光成为不可或缺的一部分。
With the help of natural changing light, the space is showing its inherent glamour, Making light as an indispensable part.
不同尺寸的圆形开窗,给予视觉上的探索,让整个结构呈现开放状态;建筑就能变成一个无限空间,来灵活适应不同的场所和功能的需要。
Different size of circle windows,Let the eyes to explore, Let the structure more open;The structure becomes an infinite space, To meet different needs of spaces and functions flexibly.
以一种尽可能开放的空间去承载生活的联系,每一个产品都能在这里得以解释。作为载体的容器,它具有包容万物的能力。
Connecting space with life in a as open as possible way, Each products can be explained here. As a container of carrier, it has the ability to embrace the universe.
圆形元素延伸到室内的整个空间,以椭圆形为视线范围框架,取自然风光的美景;不同的角度提供无数种画面,观察就变得更耐人寻味。
Circle elements stretches into the whole space, Using shape of oval as the sketch of visual range, the beautiful natural scenery is displayed; Different views provide different scenes, which makes observation more intriguing.
同时引入光线的照射,充分利用光和外部的视野;家具产品和空间氛围相互烘托,提供一个沉浸式的家具艺术体验馆。使空间回归自然舒适的状态。
At the same time, the light is introduced, Fully using light and outer visions, Furniture products and space atmosphere complement with each other, Provide an immersive furniture art experience hall. Return the space into a natural and comfortable way.
光能凭空造型,勾勒出物体的轮廓;也能打破造型,分割僵硬沉重的空间。
Light can shape objects without grounds, Also, light can break shapes and divide the rigid and heavy space.
展厅作为载体的容器,由纯粹的造型、单色的材料、明亮的质感打造,为在规整的布局和有限的面积中寻求突破。
The exhibition hall as the container of carrier, Is made by pure shapes, monochromatic materials and bright textures, In the aim of seeking breakthrough in a regular layout and limited area.
细节处增添镜子反射的原理,增添纵向延伸感,赋予空间灵动性。
With the principle of the reflection of mirror in details, Space is more agility with the vertical extension.
QHD保留了原始砖面的肌理以及原木屋顶结构,在此基础上进行改造创作,历史感和新生品牌的碰撞,是东信和创园本身具有的特色;
QHD reserves the original brick surface and the structure of log roof, The renovation based on this ground let to the collision of the sense of history and the new brand, Is the unique character of Dong Xin He Chuang Yuan.
正因为如此才更具有吸引力,是一场心灵上的感知和视觉上的旅程。
Based on this, it is attractive, It is a journey of both feelings of the heart and the visual.
高低各异的圆形小洞口,通过不同高度的向内窥探,同时带着一定的好奇心,想一探究竟的欲望,强化游览者的印象记忆,有不一样的空间体验和思考方向。
Small circular holes of different heights, watching through the holes will have different heights, At the same time with curiosity, the desire to expolration, Impressed visitors, and give the visitors different space experience and way of thinking.
结合ggget的形象定位,并不需要密集的陈列区域,在设计中以动线清晰为主。
Combined with the orientation of ggget, it does not intensive display district, Mainly focus on clear line in design.
在陈列细节上,使参观者本能的关注到产品本身,让产品原有属性发挥到最好。
In the detail of display, Make visitors focus on the products itself, Let the original virtue of products be used in the best way.
QHD设计的出发点基于在有限的层高内最大化利用空间,将售卖、展陈、会议、待客等多功能区域化;去除对余的装饰化构件,从而达到功能和视觉统一简洁的空间美学。
The starting point of QHD design is to maximize the use of space within a limited height, Divide the space into sales, exhibitions, conferences, and reception room based on the functions; Remove the tedious decorative components, In this way, reaches a unified and concise space aesthetics of function and vision.
ggget希望在此拥有属于它独有的温度和记忆。
Ggget hopes to have its own temper and memory.
▲平面布置图 Layout papers
▲轴侧图 Aixial diagram papers
项目信息——
项目类型:商业空间设计
项目地址:中国杭州
设计面积:500m²
竣工时间:2020.11
设计公司:QHD Studio
设计总监:施权洪
设计团队:邱淑怡、陈玉、杨鹏飞、李东、王音
灯光设计:QHD Studio
灯光顾问:刘勤
工程团队:杭州安宁装饰工程有限公司
项目摄影:曹亚虎
Projet information——
Program name:ggget HangZhou furniture exhibition hall
Program types:commercial space design
Program address:Hangzhou, China
Program area:500m²
Completion time:2020.11
Design Company:QHD Studio
Design Director:Shi Quanhong
Design Team:Qiu Shuyi Chen Yu Yang Pengfei Li Dong Wang Yin
Lighting Design:QHD Studio
Lighting Consultant:Liu Qin
Project main material:Art paint Floor paint Baking paint aluminum plate Mirror surface
Engineering Team:Hangzhou Anning Decoration Engineering Co., Ltd.
Project Photography:Cao Yahu



















































