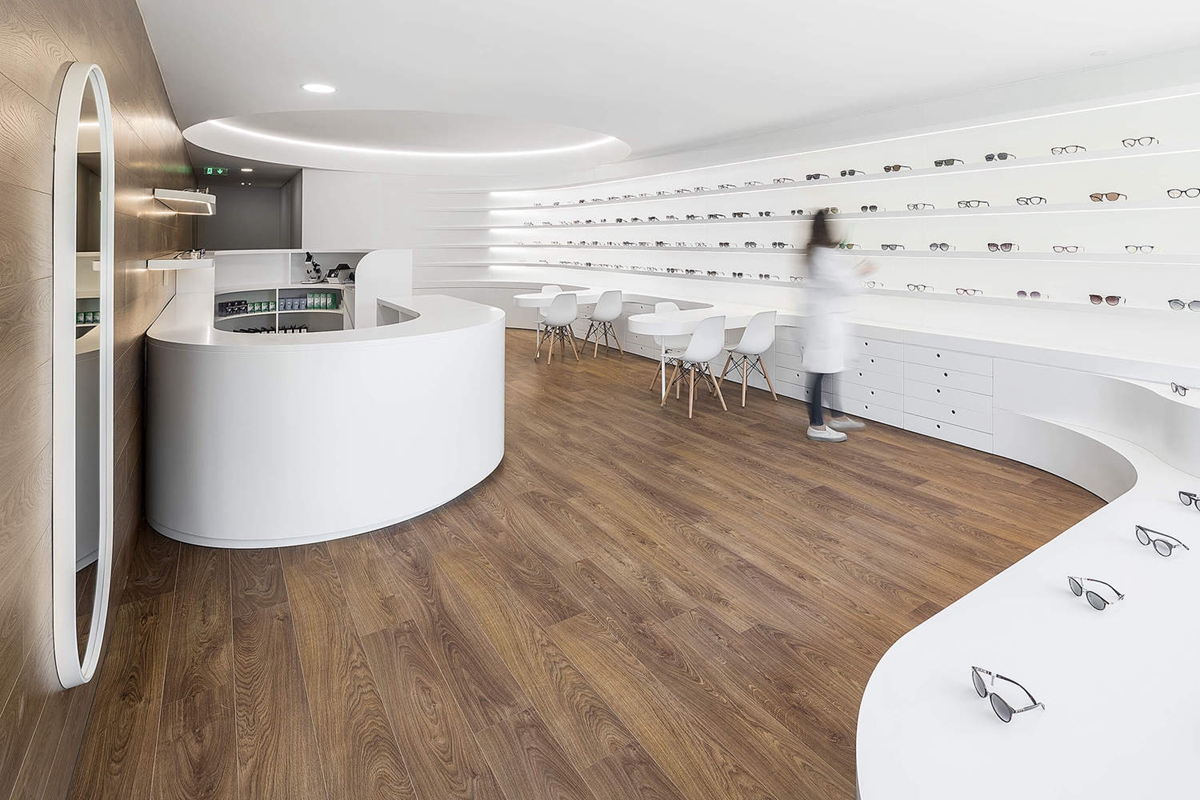
布拉加的Av. De Sao Lourenco是一个商业服务区,Opticas Pitaes的新店在这里开业,占地约80㎡。
The new space of the Opticas Pitães, located at Av. De São Lourenço in Braga, occupies a commercial and service area with about 80 m2.
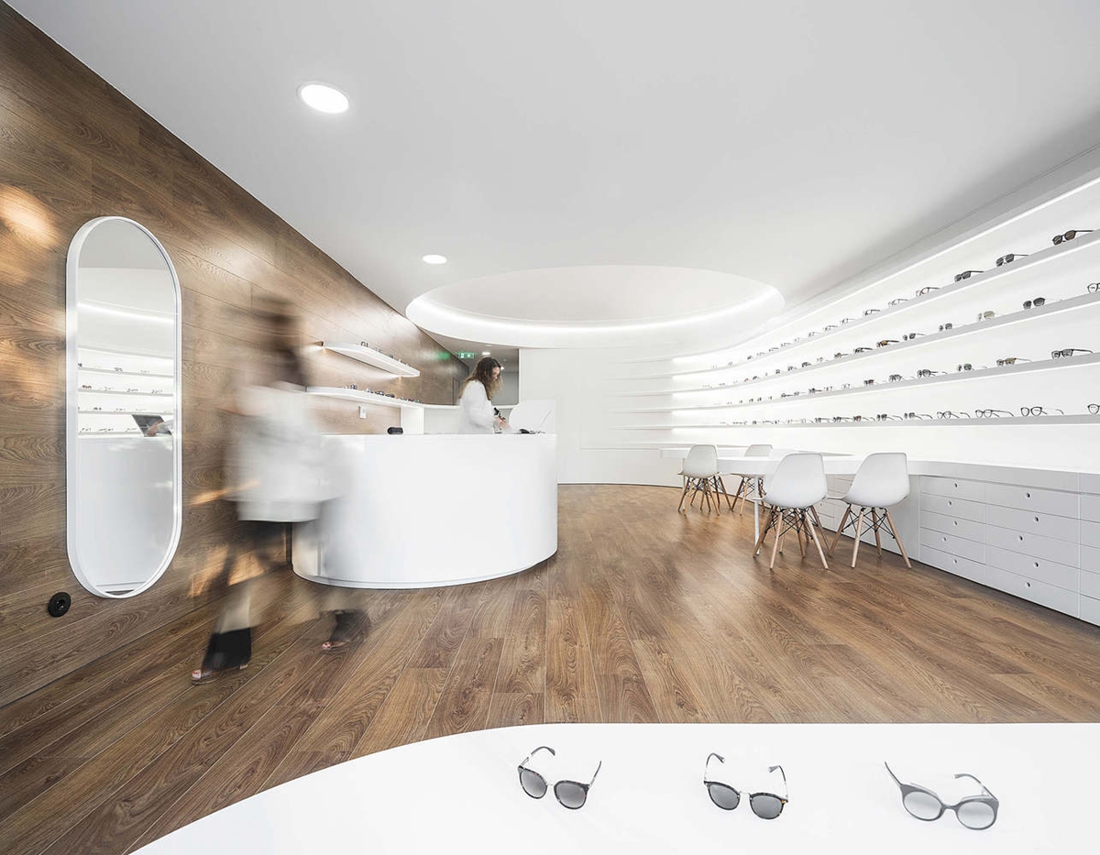
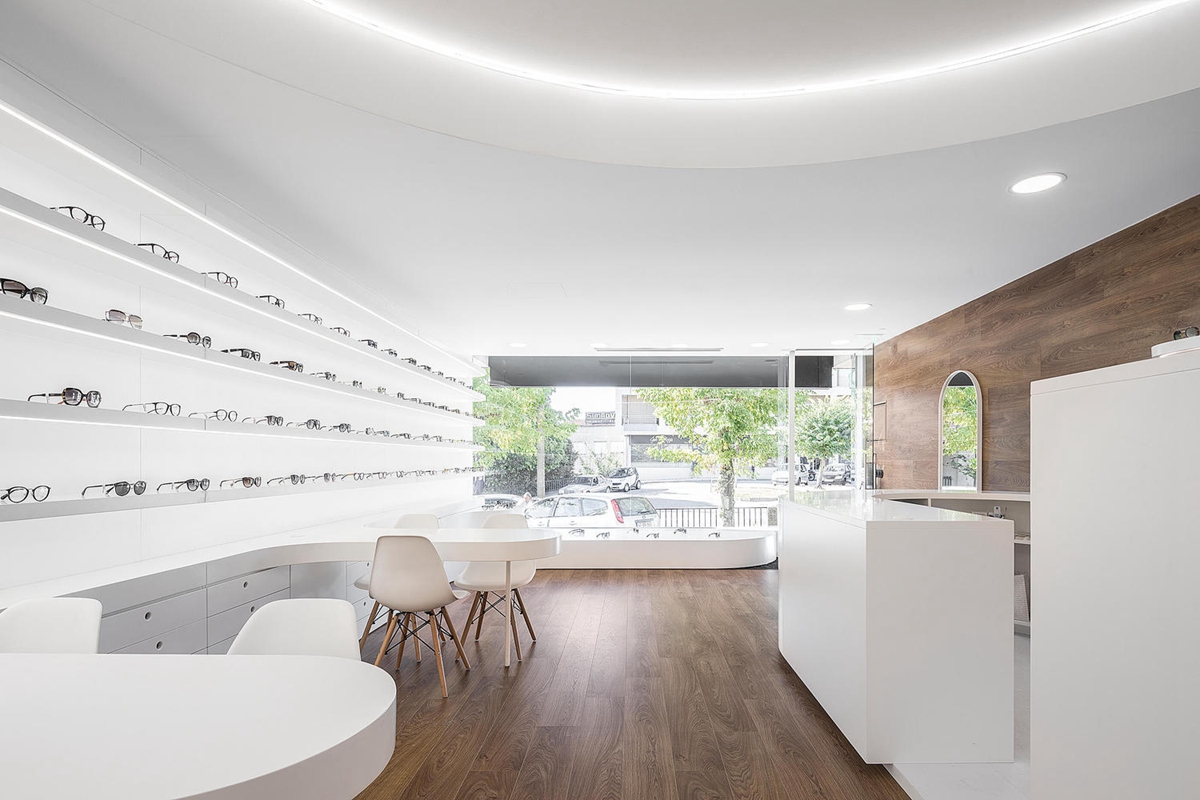
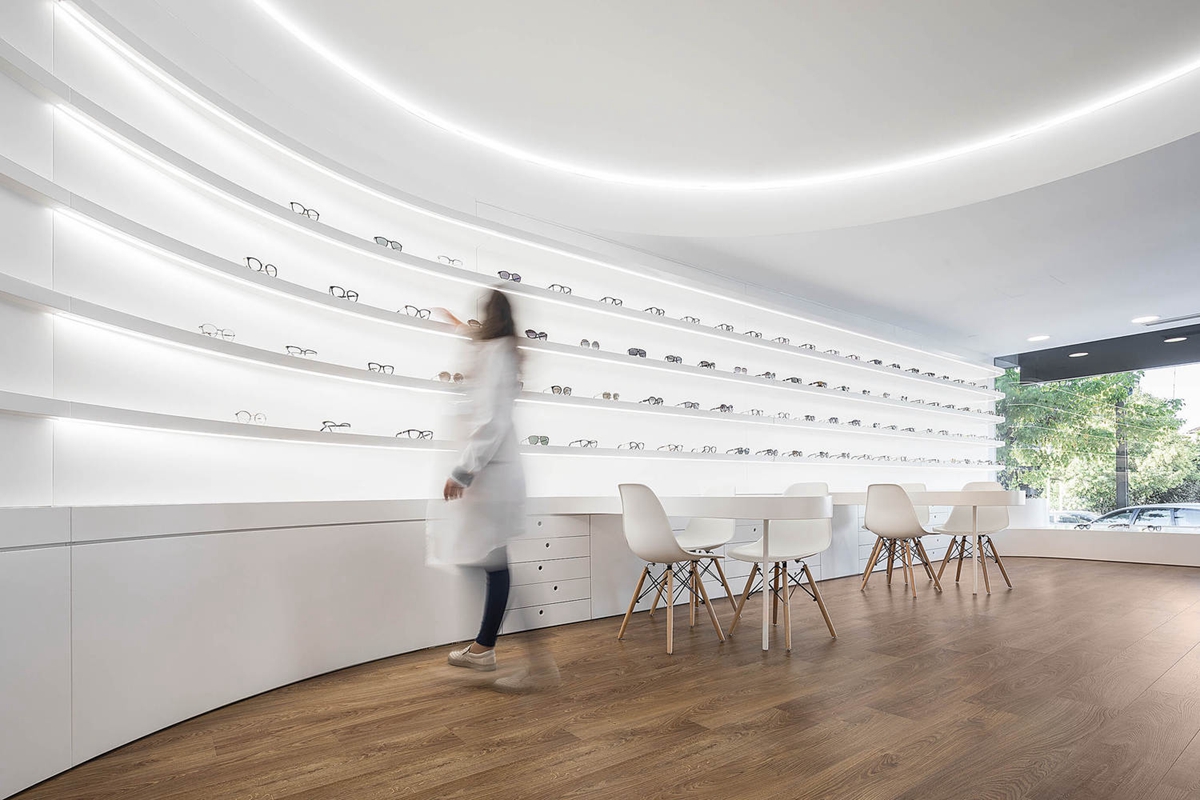
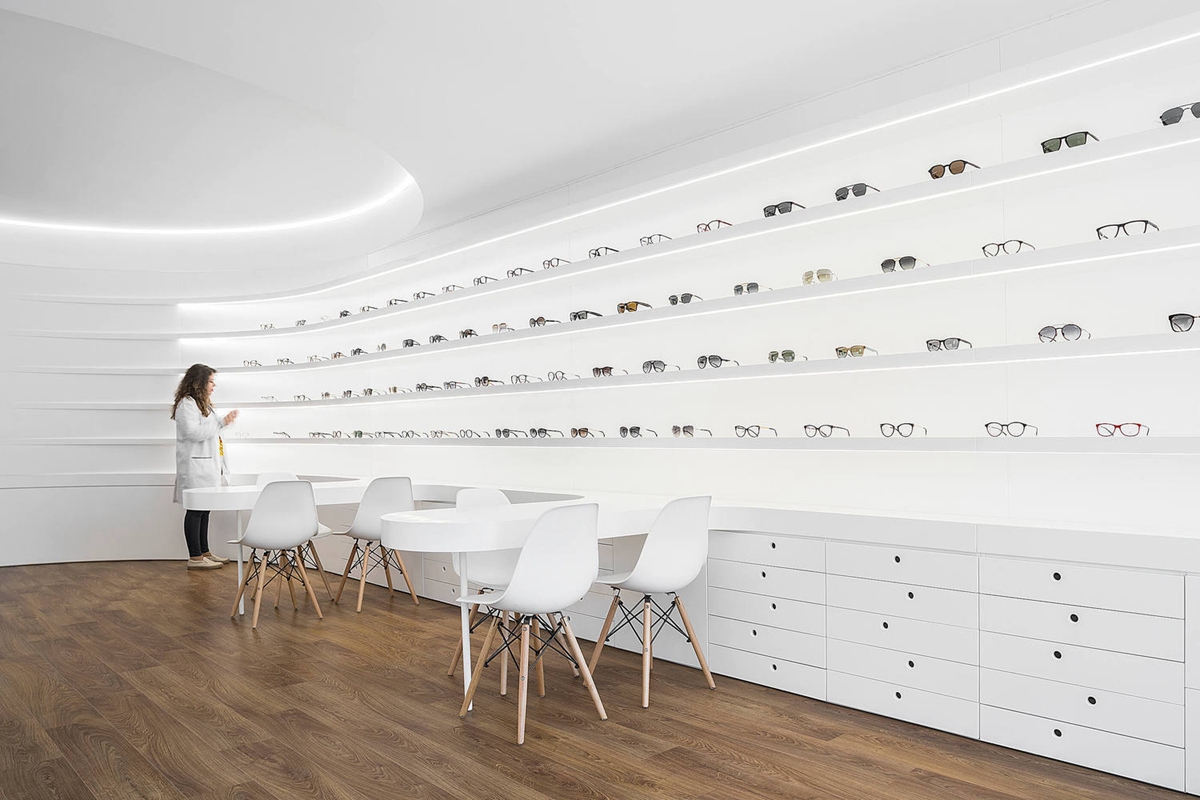
▲空间总览
空间设计不但创造了具有吸引力的视觉感受,还清晰地划分出了不同功能区域。
The intervention sought to conceive a visually attractive space, articulating the different functional moments.
商店四周分别是定制的弧形展示区、接待服务台和私密的验光室。商品展示台沿着室内侧墙有机延展,“胶囊”状的服务台则位于商店中间。
The curved line to which the furniture adapts and configures the area destined for reception, personalized attendance and exhibition was adopted for the outline of the store. These last two areas develop organically along the side wall to the storefront. The service desk and workshop centralize and distribute the circulations from a “capsule” located in the middle of the store.
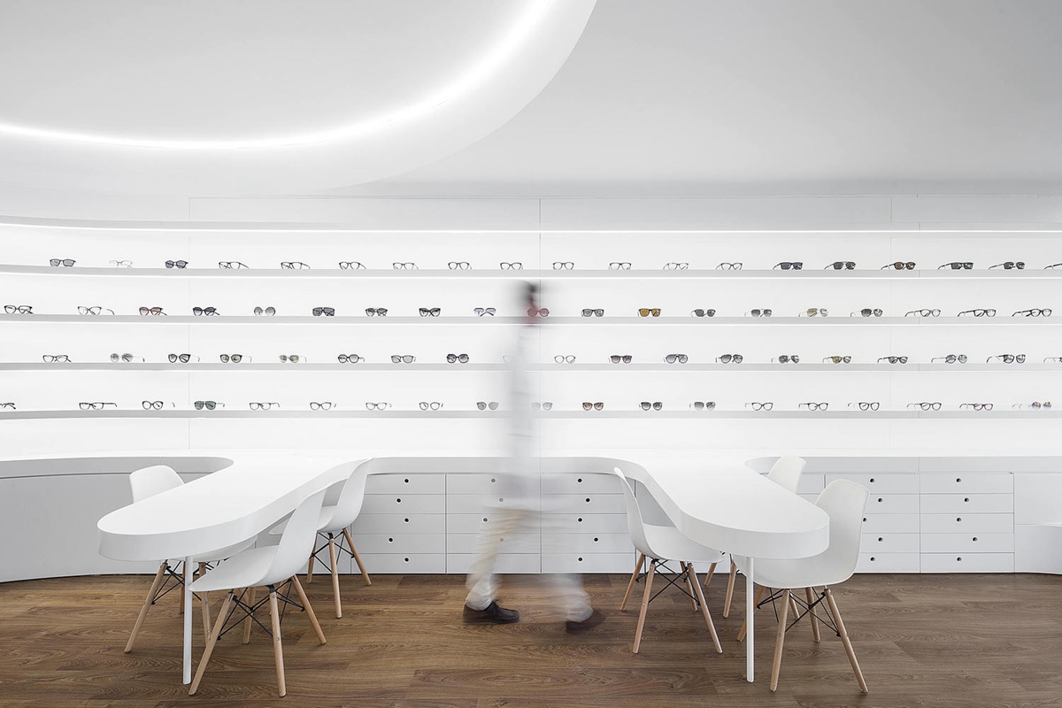
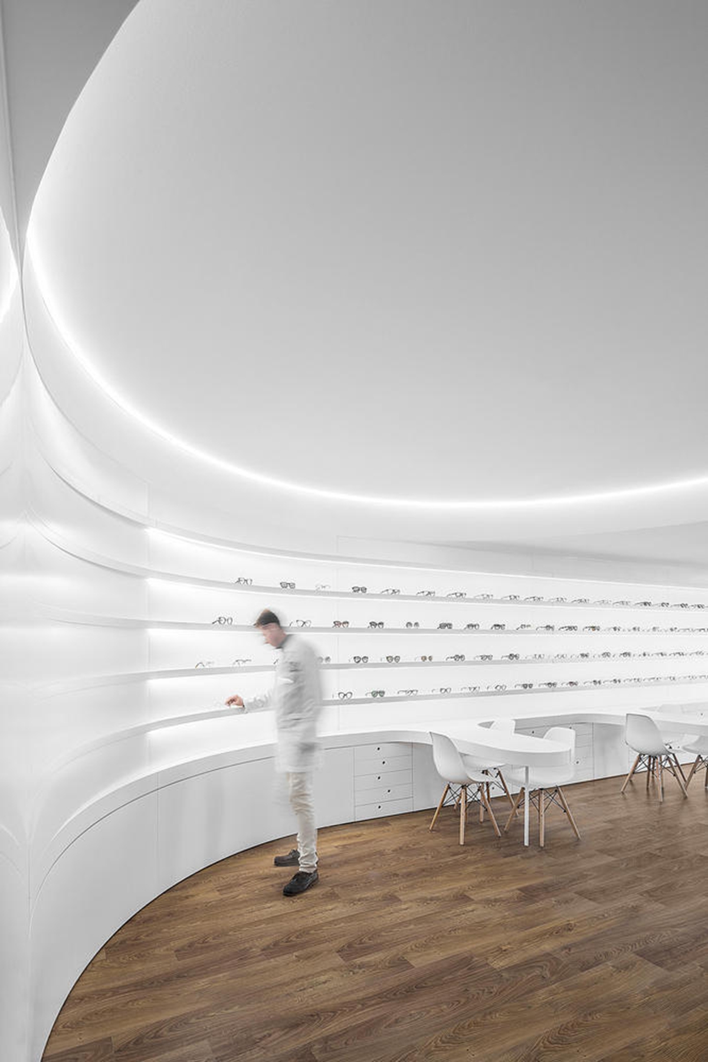
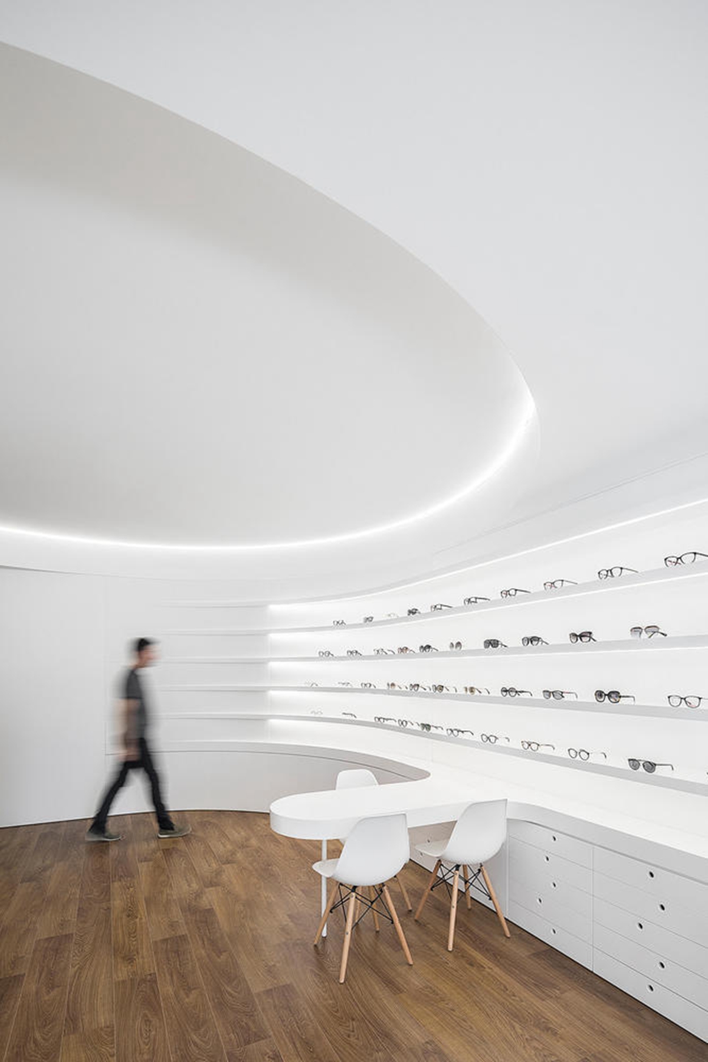
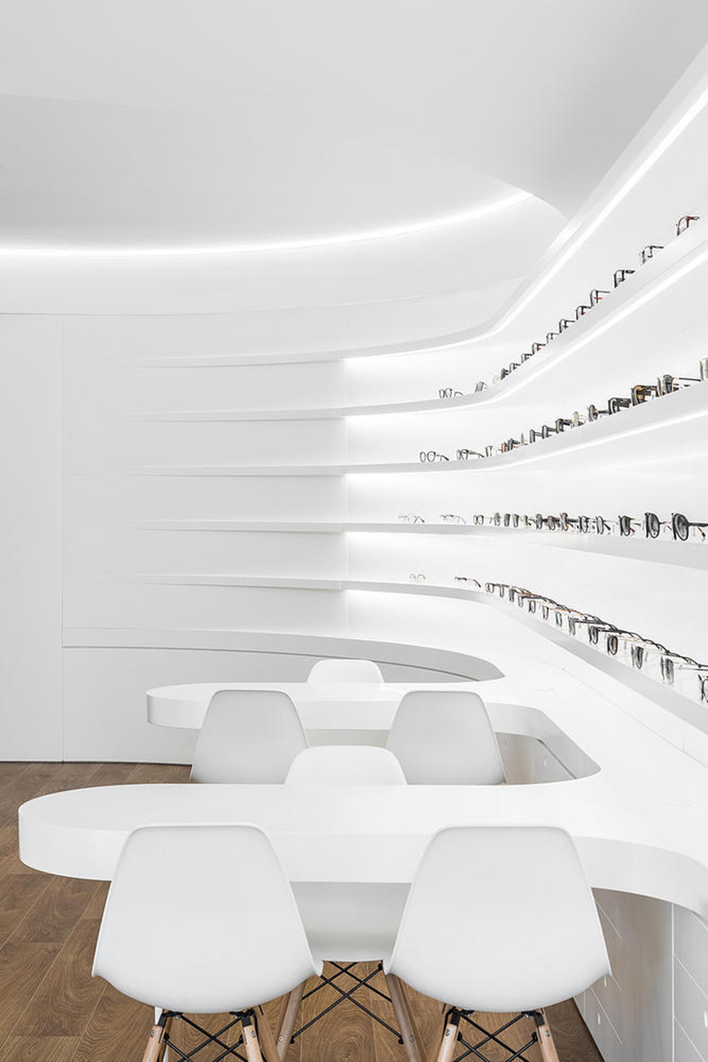
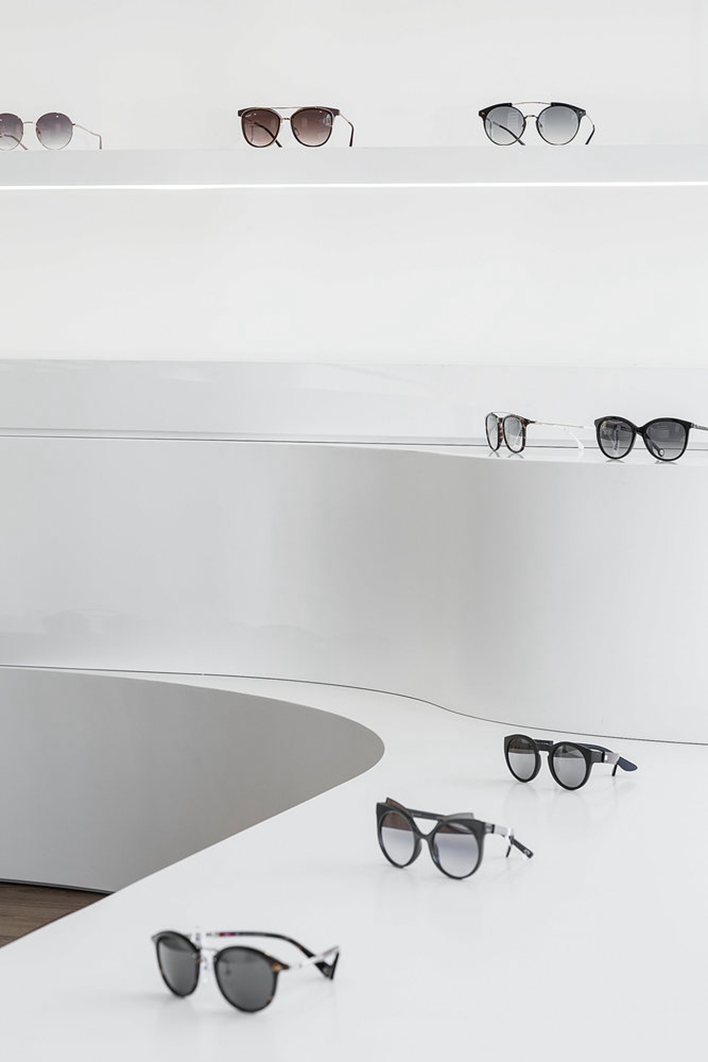
▲有机延展的展示侧墙
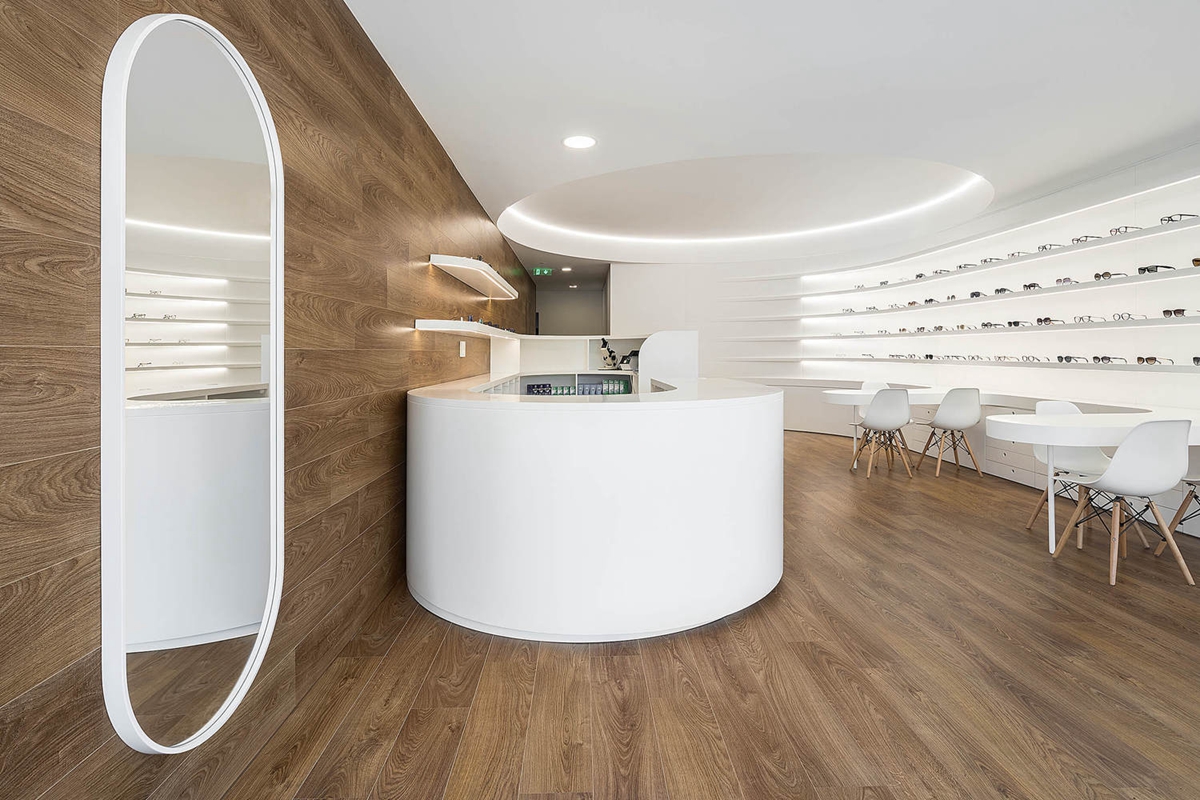
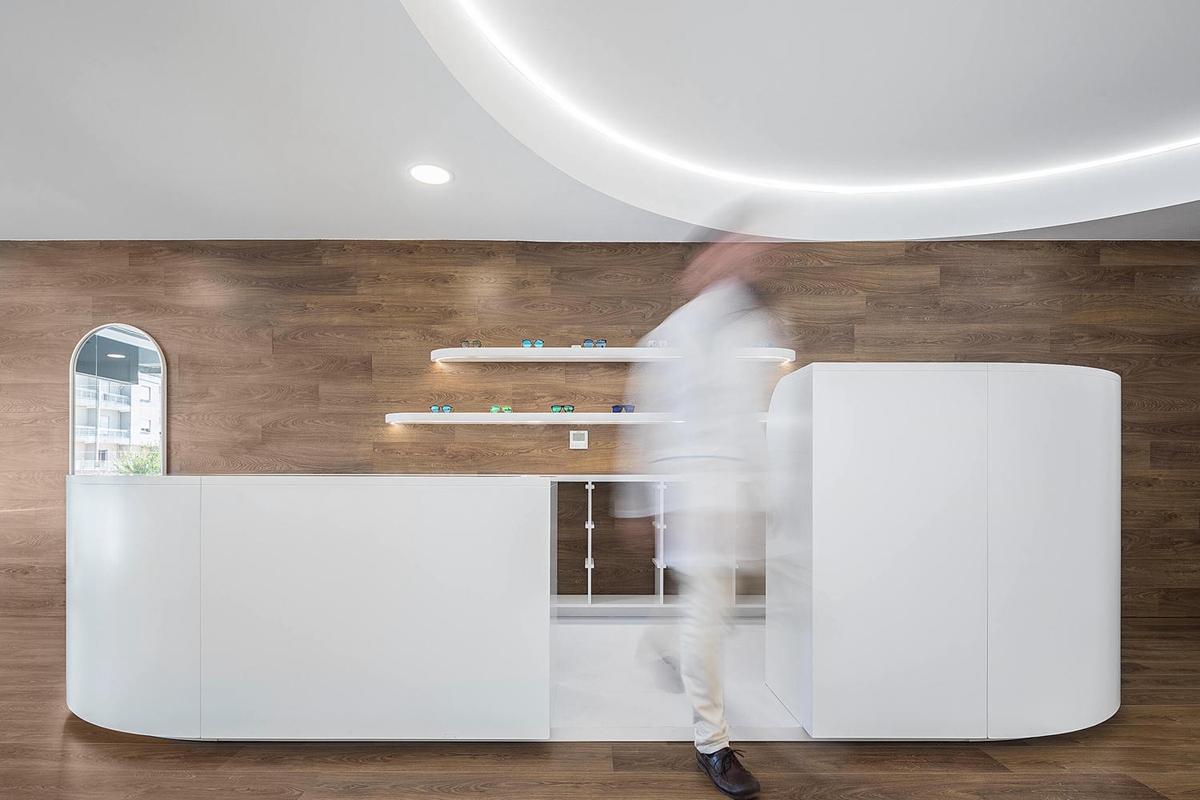
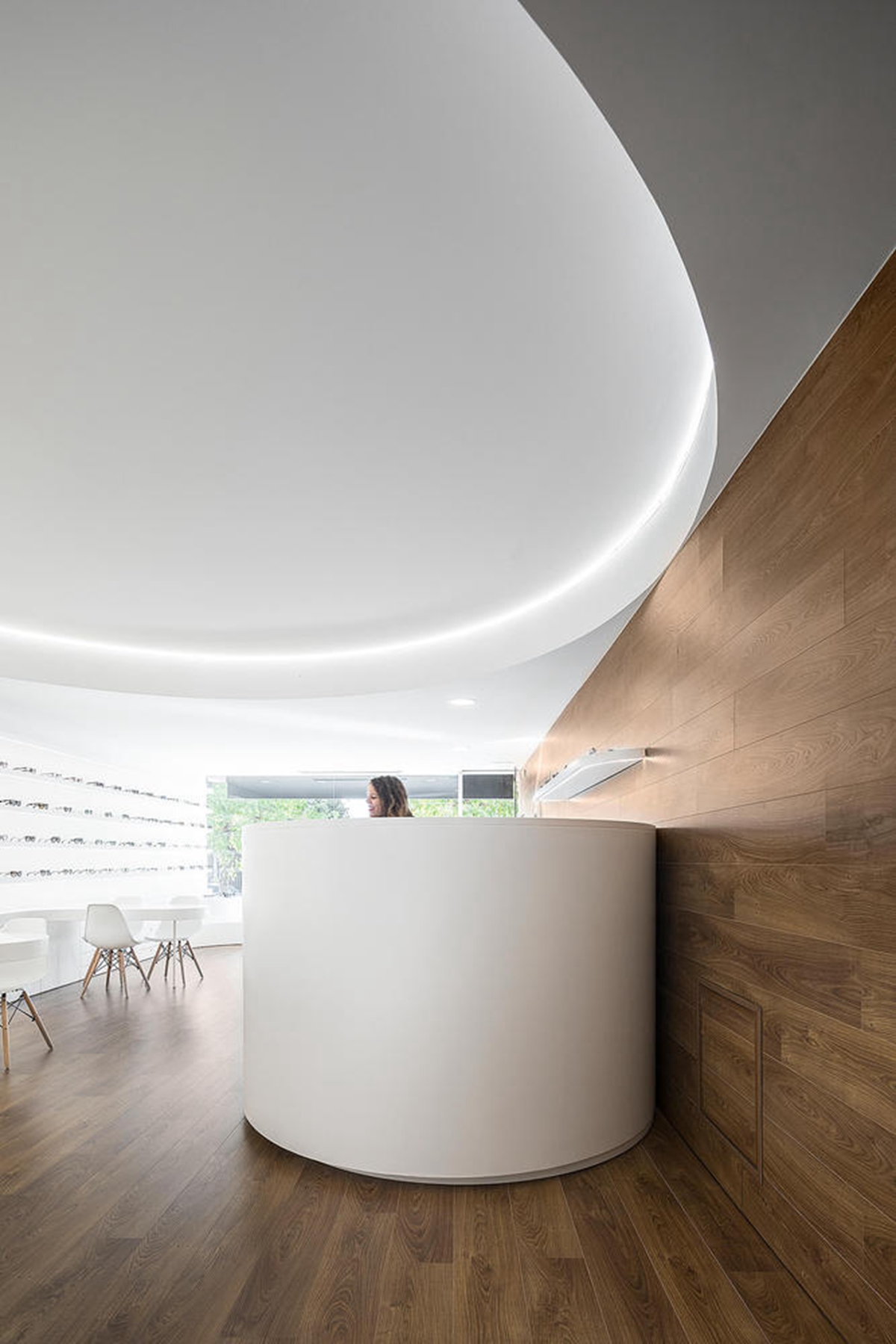
▲“胶囊”状服务台
空间中的一大特点是天花板上的弧形光带,突出了与验光室的过渡。需要较强私密性的验光区位于商店后部,使用了相似的设计逻辑。
The entire space is marked by the large illuminated circle of the ceiling that characterizes and accentuates the transition to the optometry and audiometry offices. These restricted access spaces are located following the commercial zone, having been treated within the same design logic.
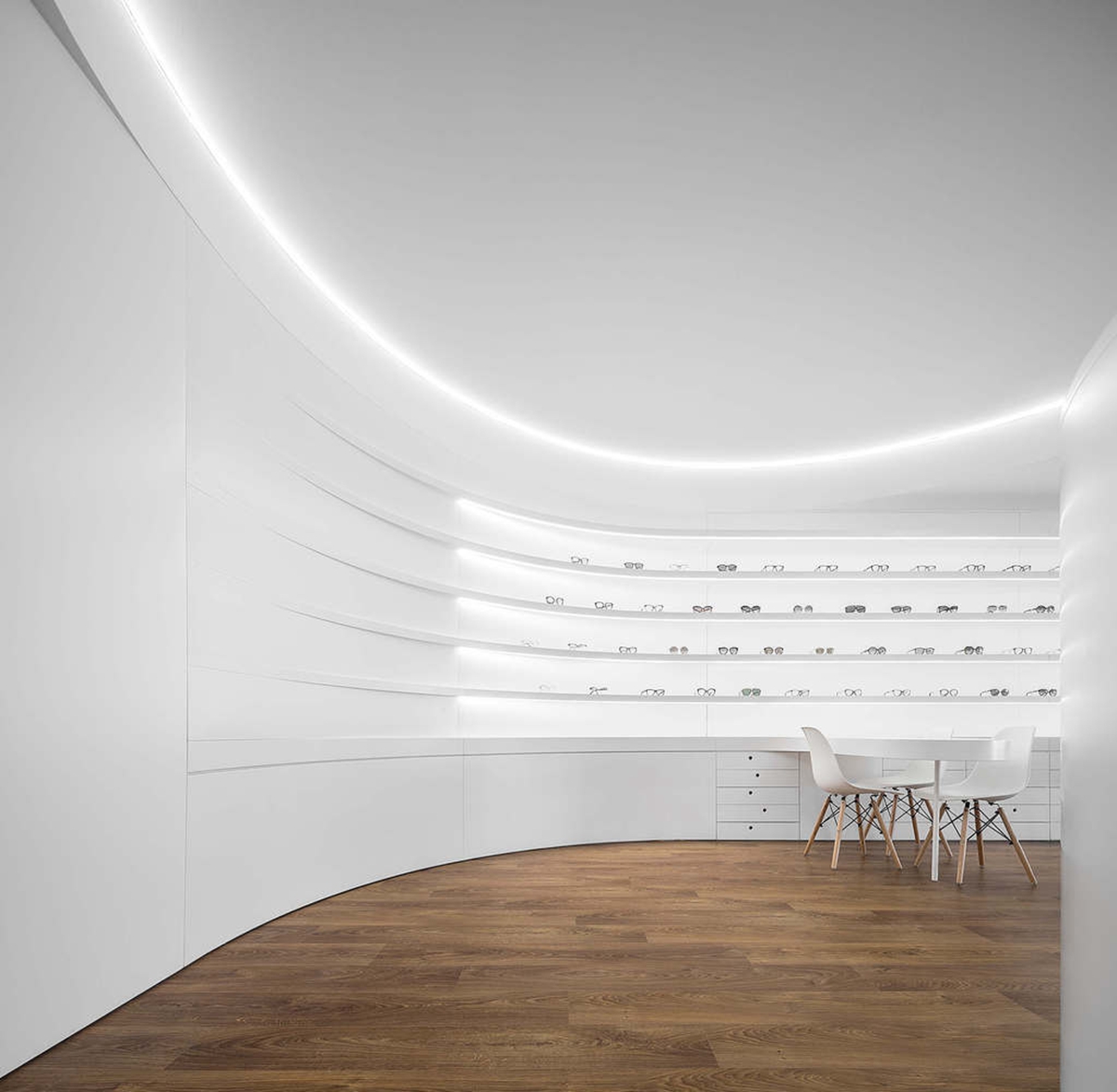
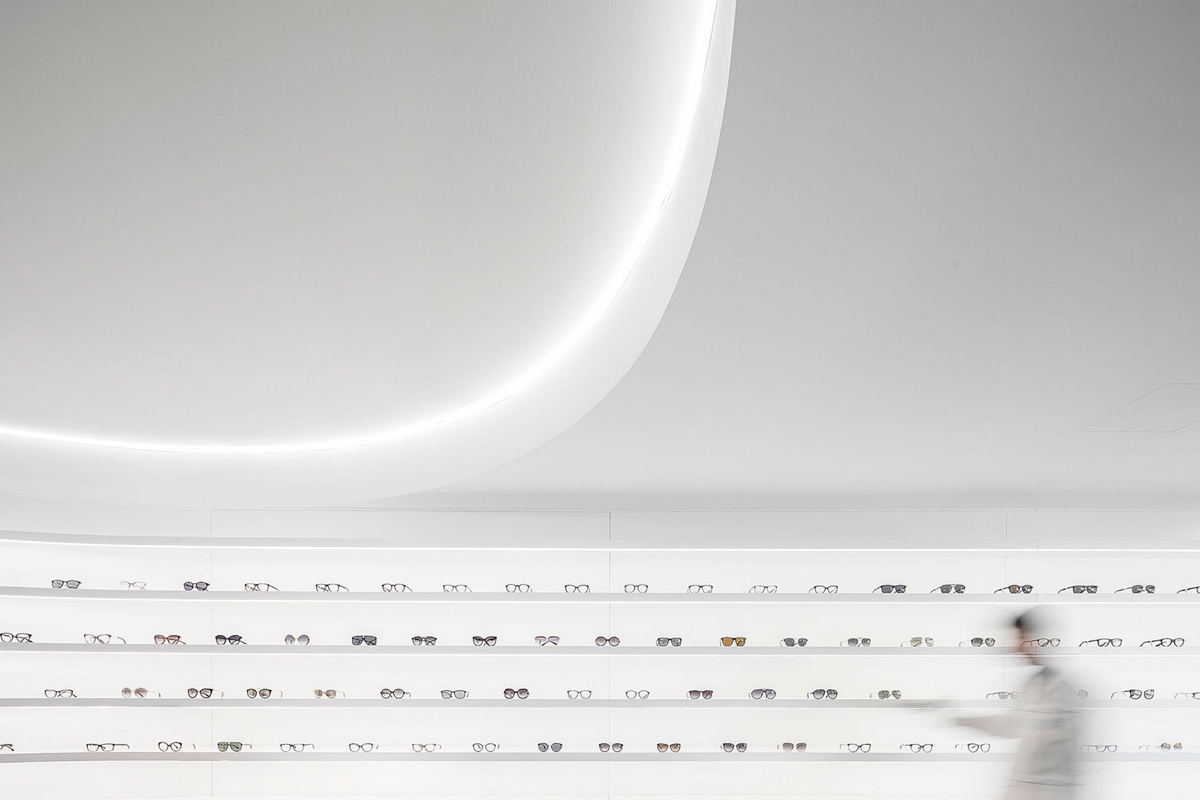
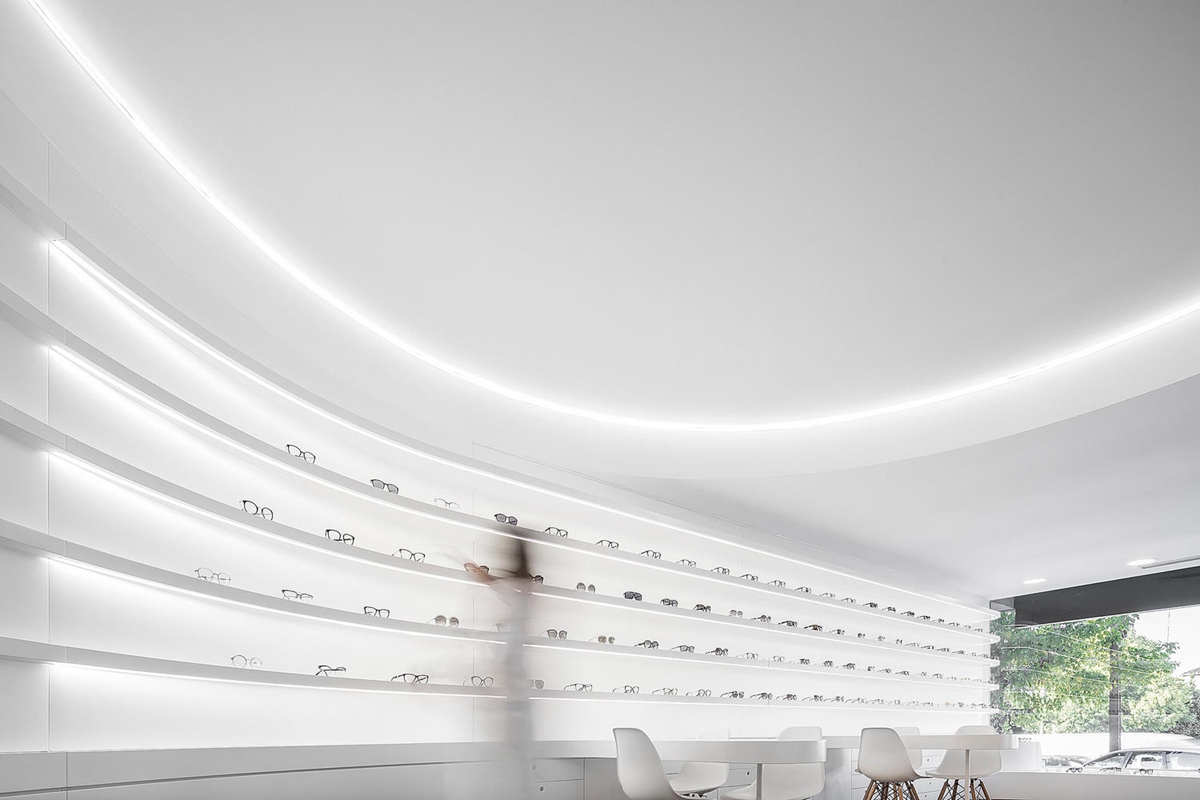
▲天花板上的弧形光带
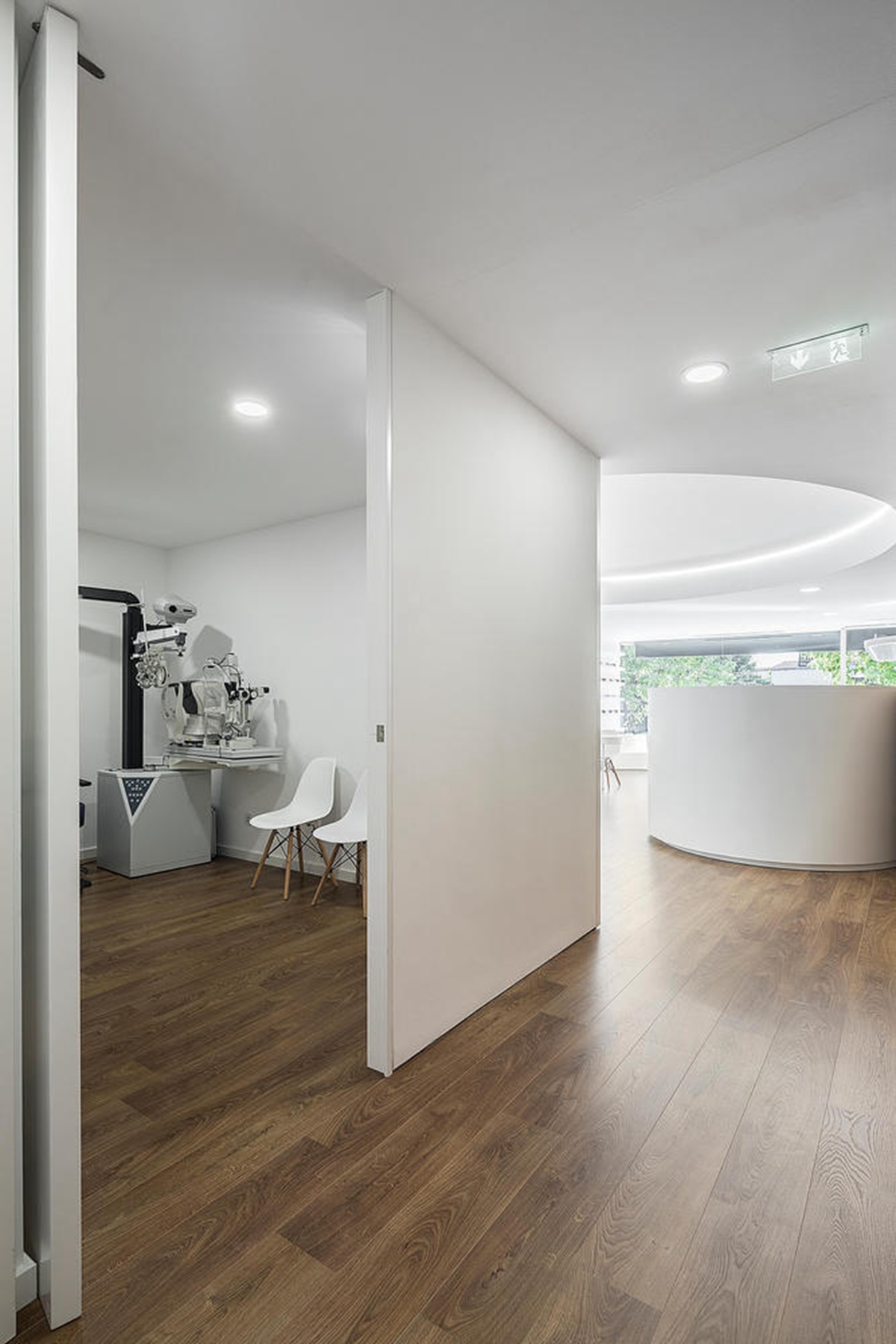
▲验光室
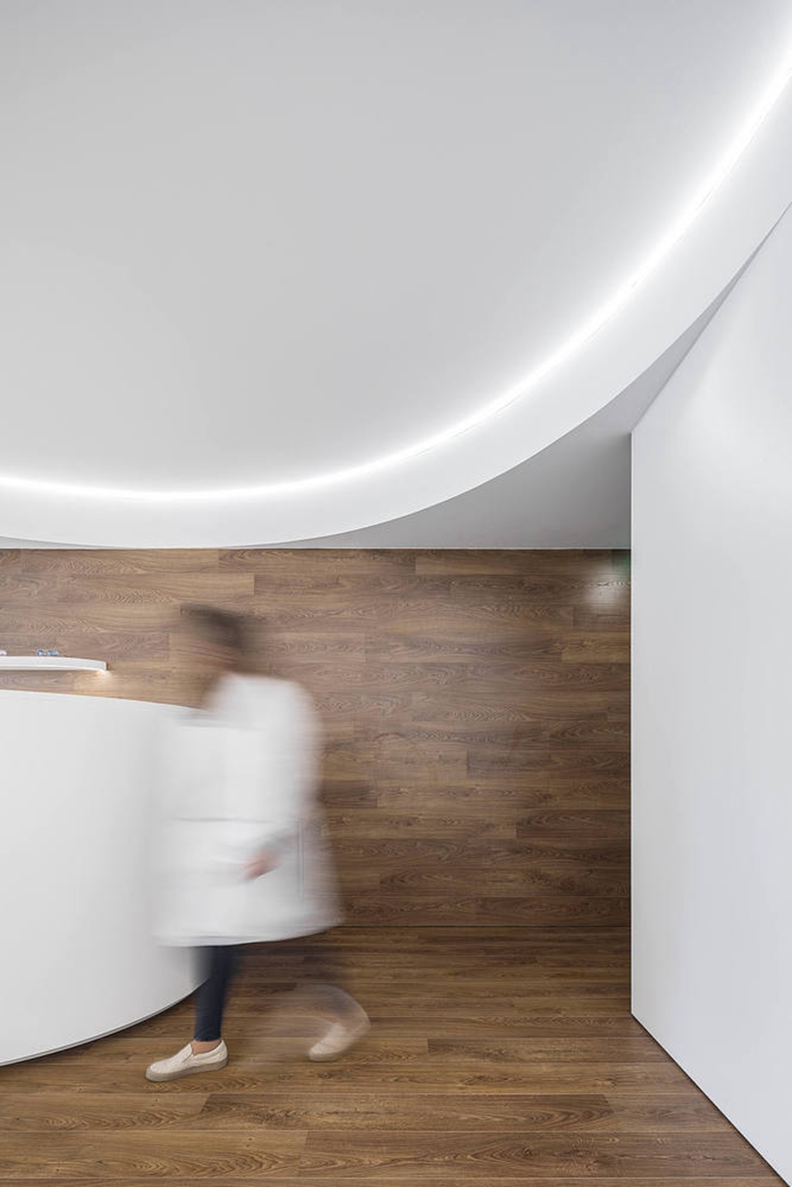
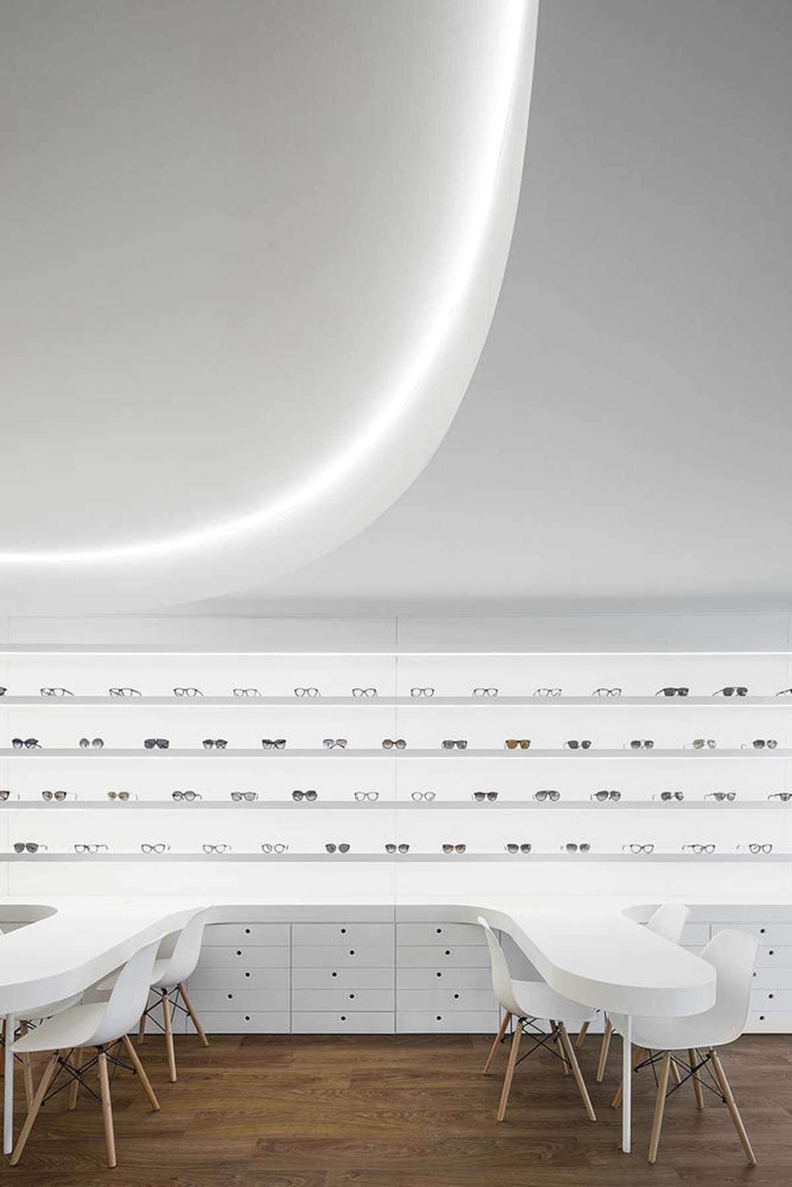
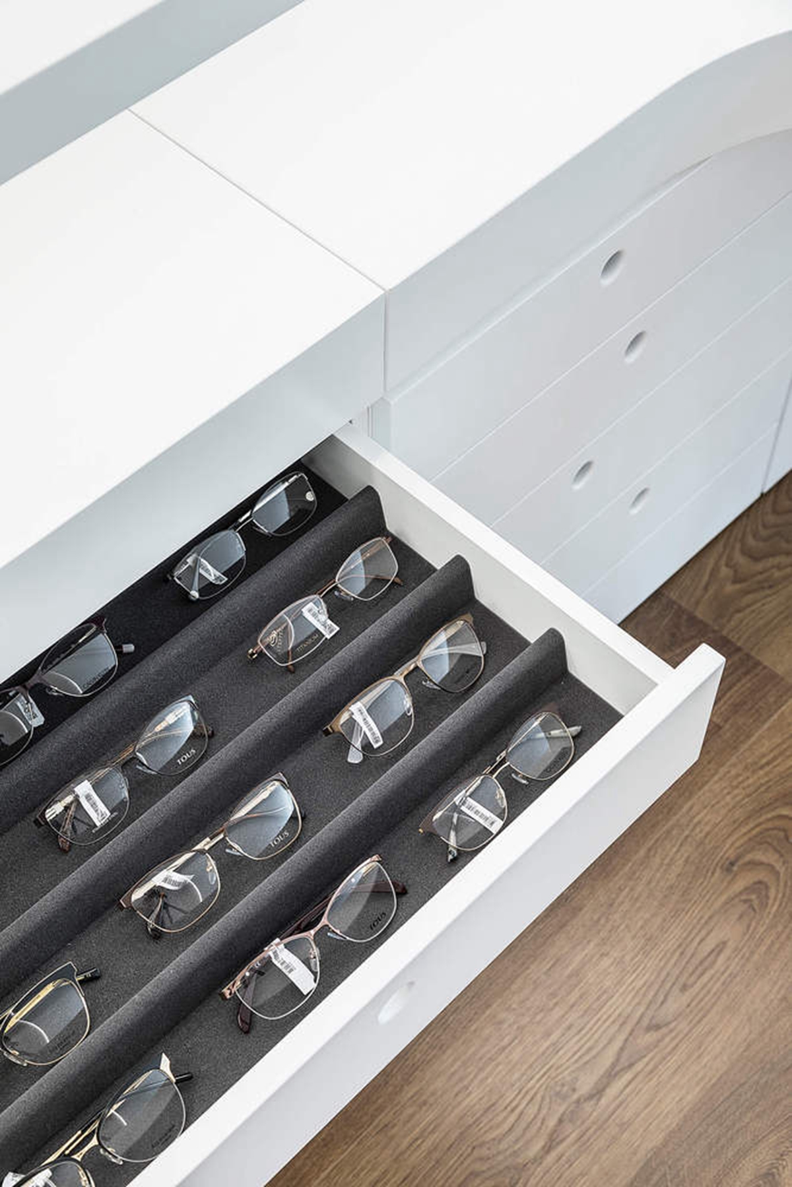
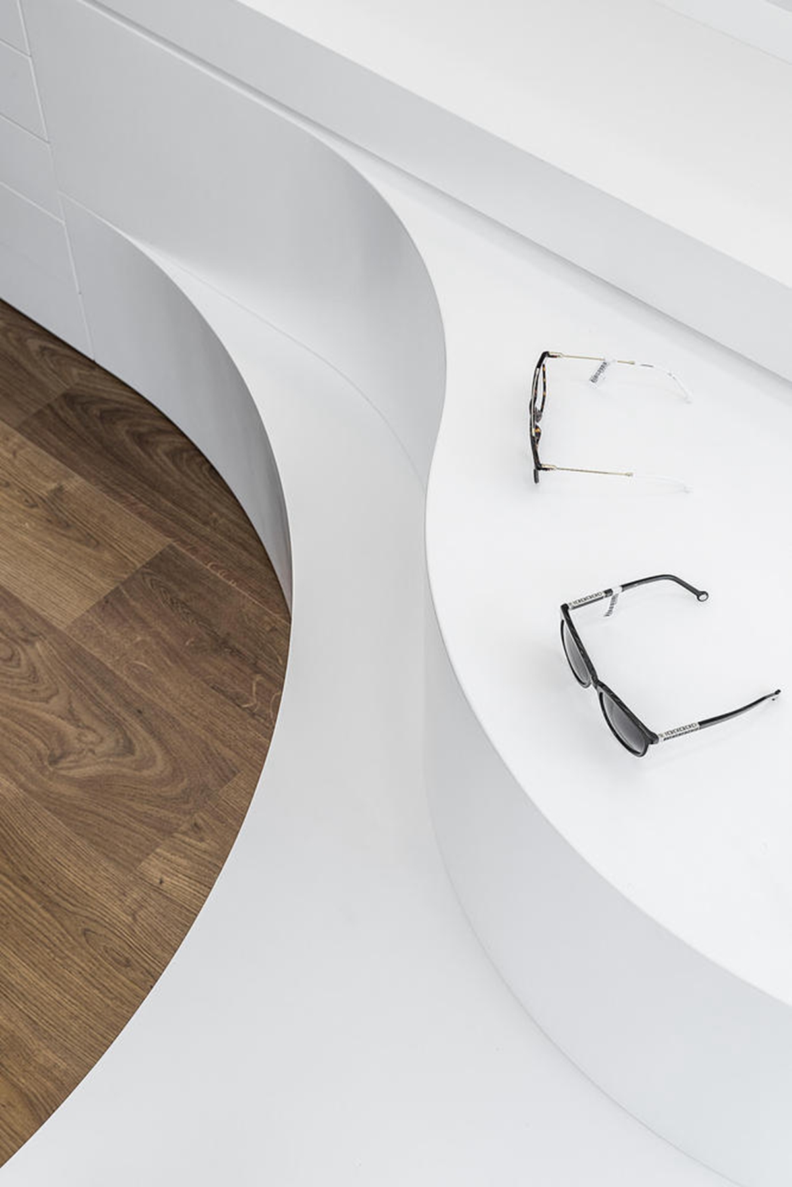
▲空间细节
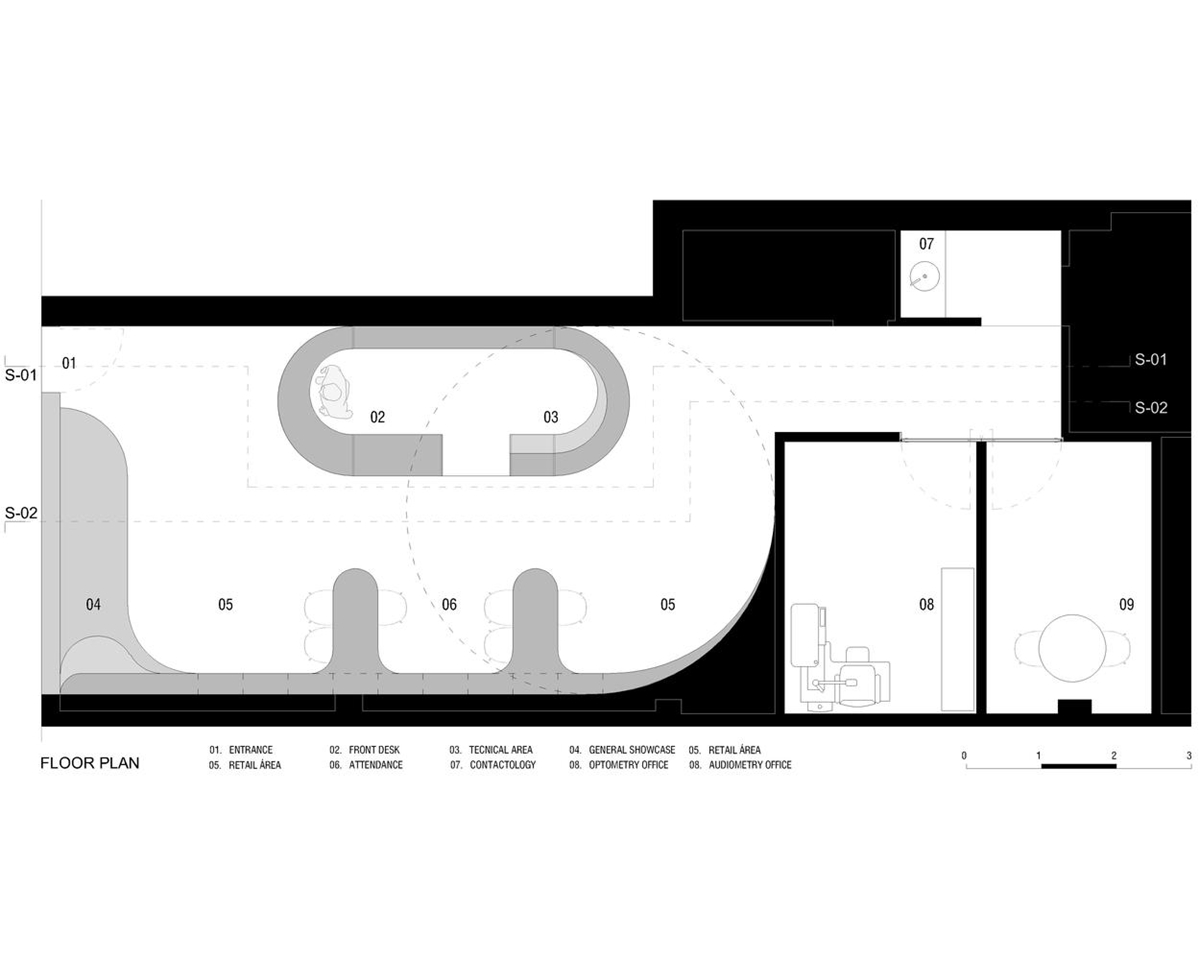
▲平面图
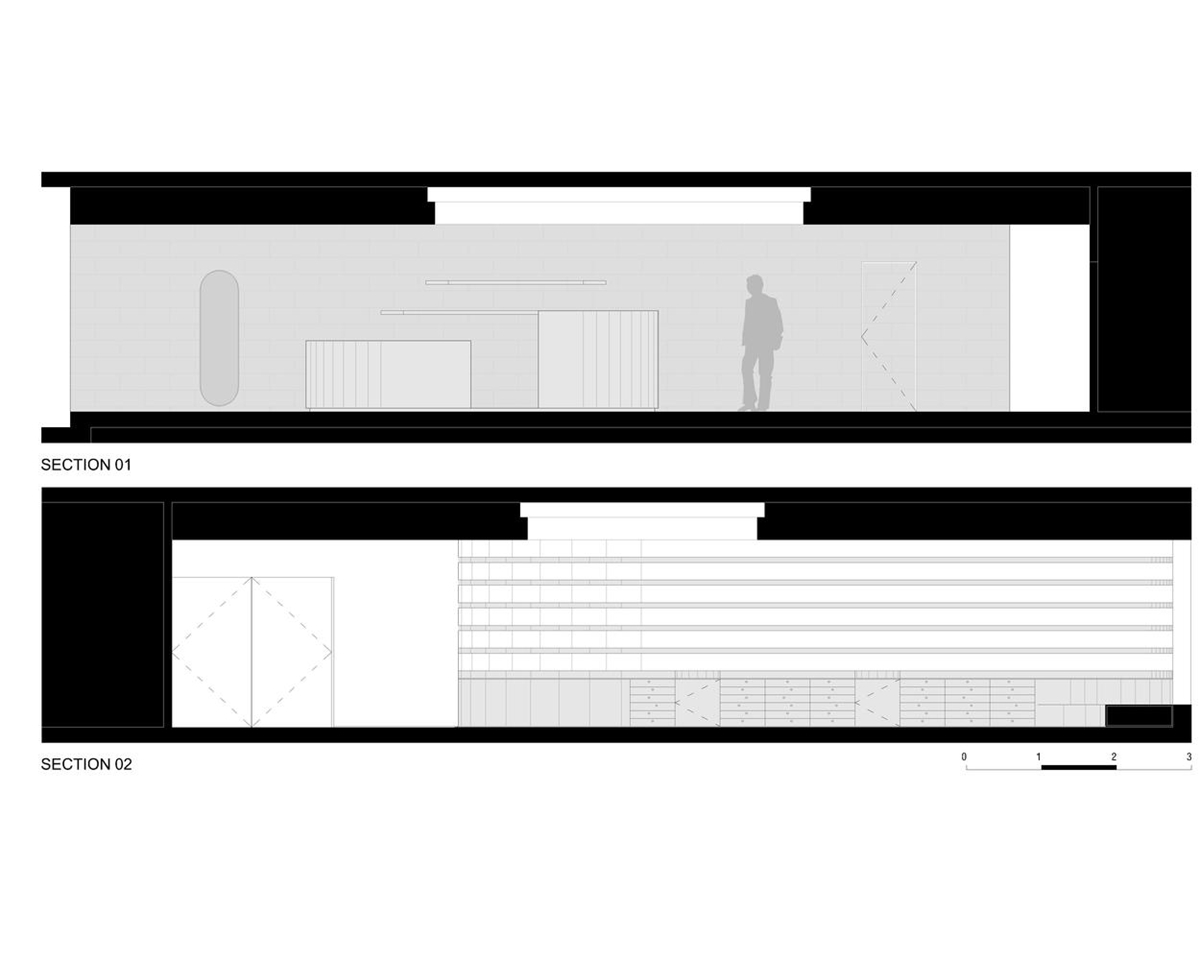
▲立面图
项目信息——
项目名称:Opticas Pitaes眼镜店
设计团队:Tsou Arquitectos
年份:2018
面积:80㎡
地区:葡萄牙布拉加
摄影:Ivo Tavares Studio
Project information——
Project:Opticas Pitaes
Design:Tsou Arquitectos
Year:2018
Floor Area:80㎡
Location:Braga,Portugal
Photography:Ivo Tavares Studio











