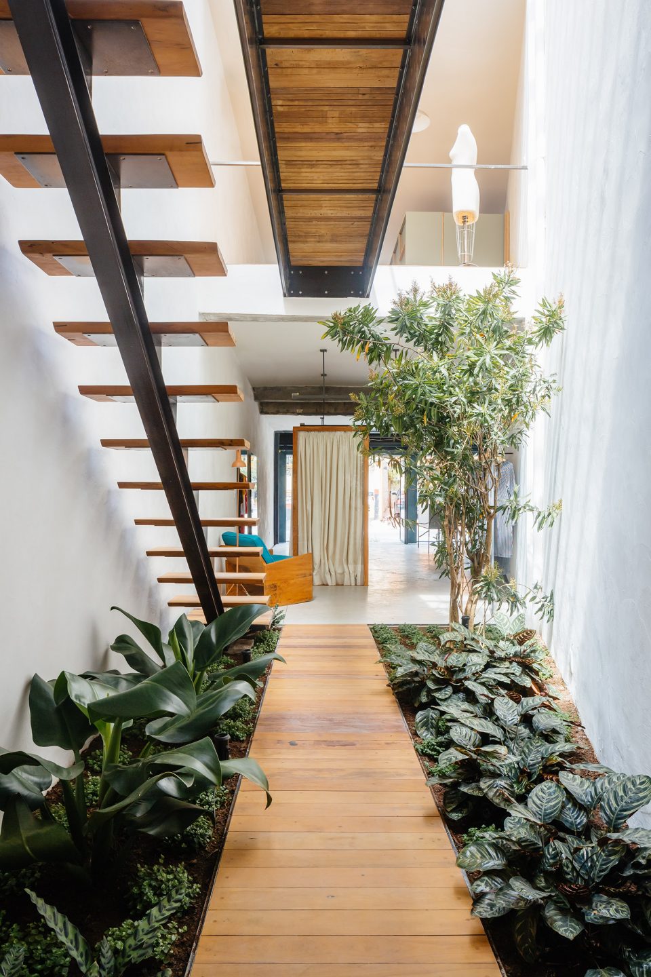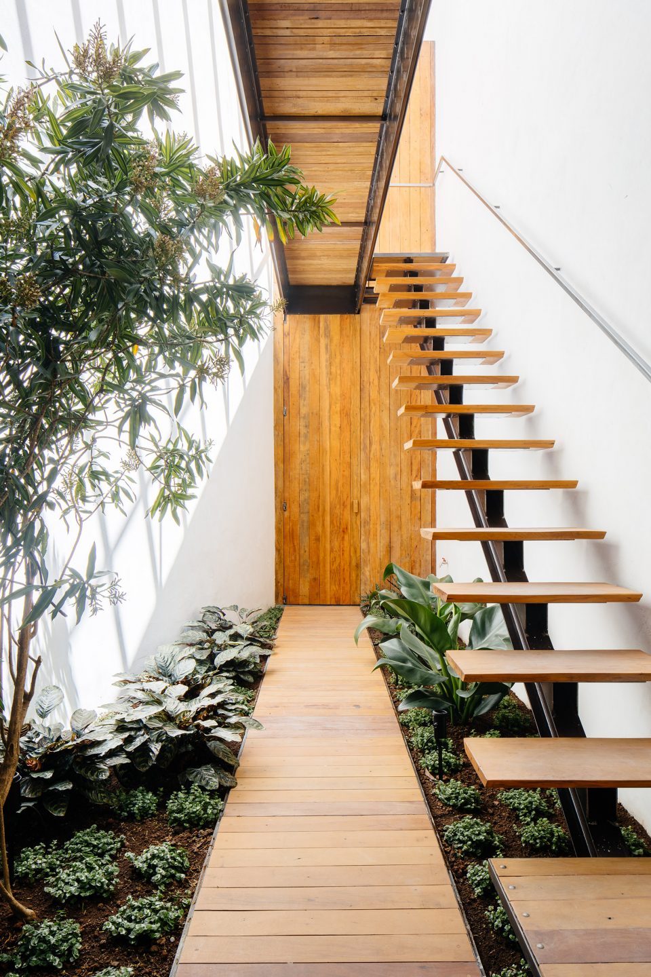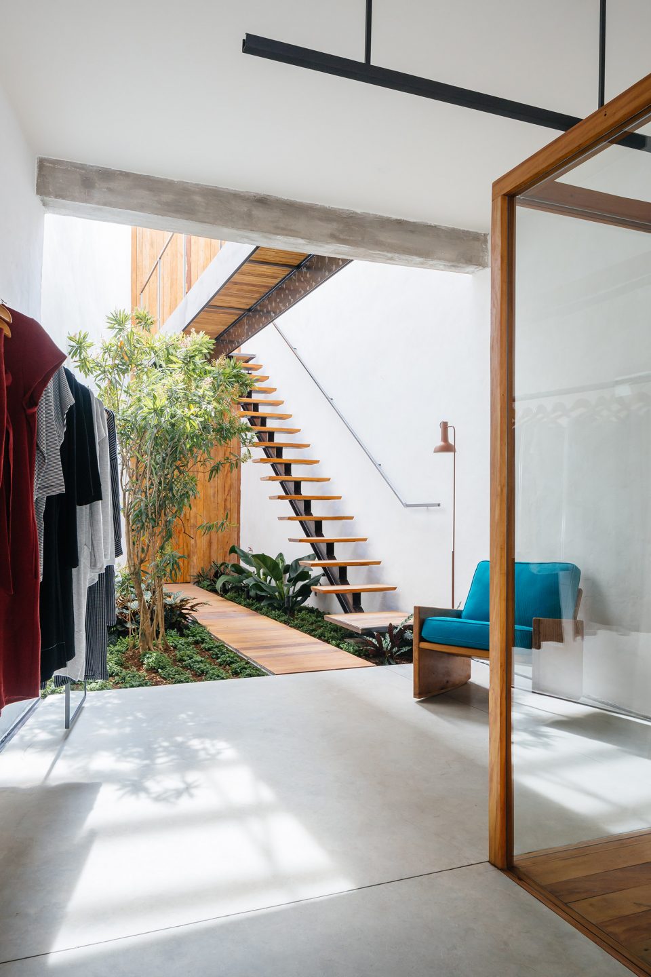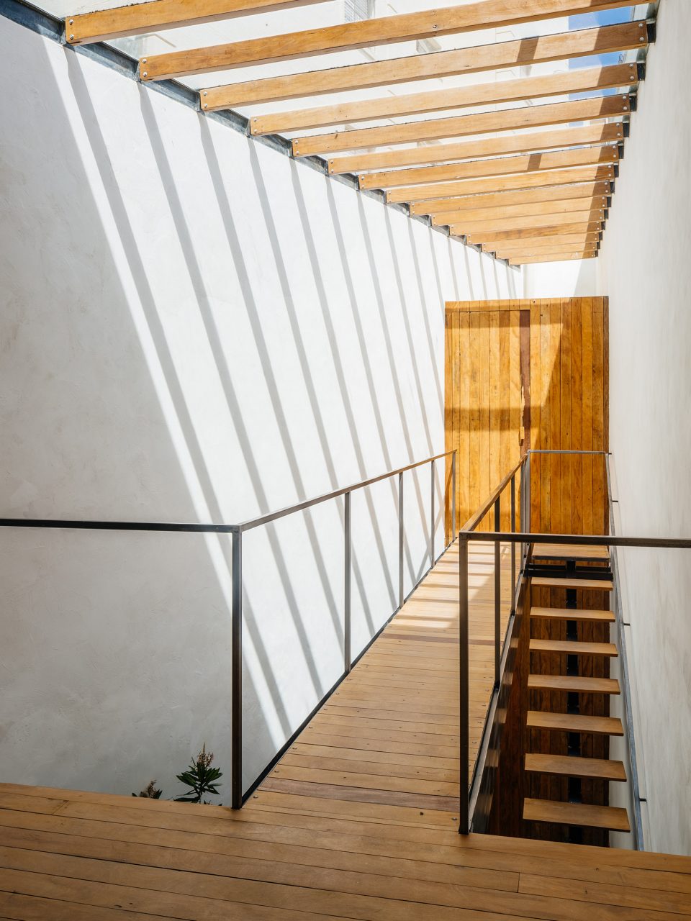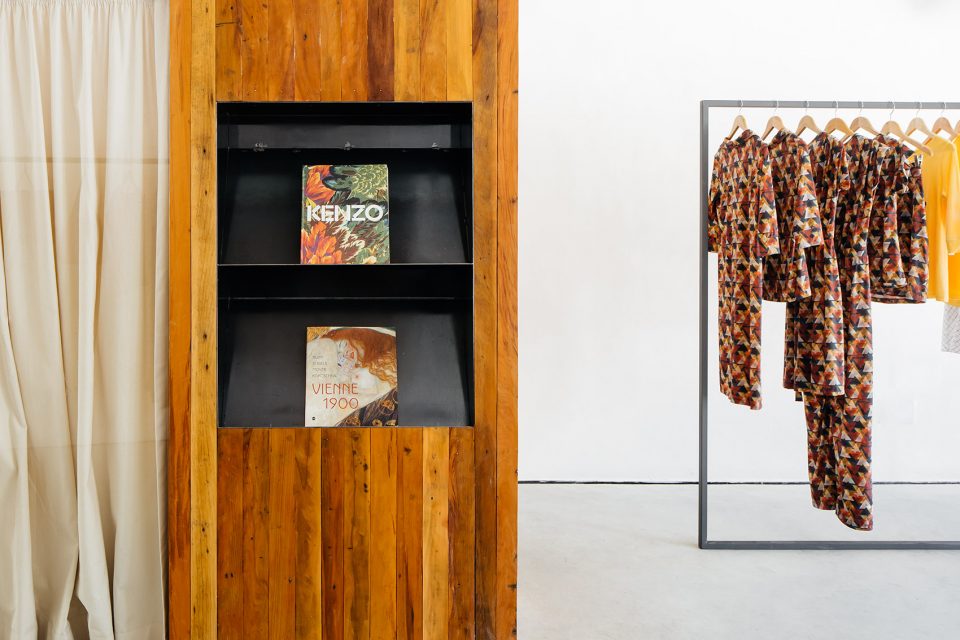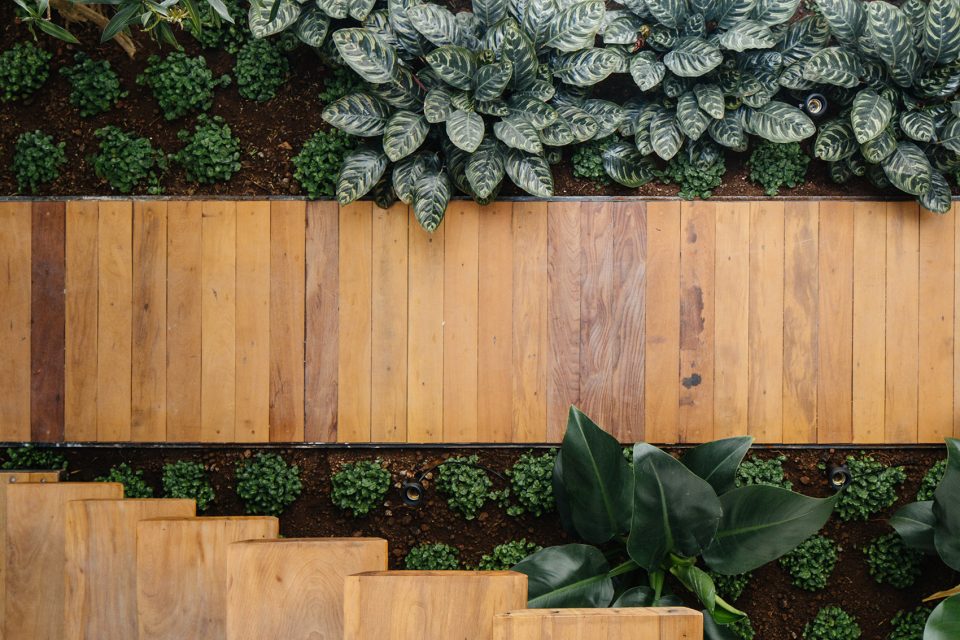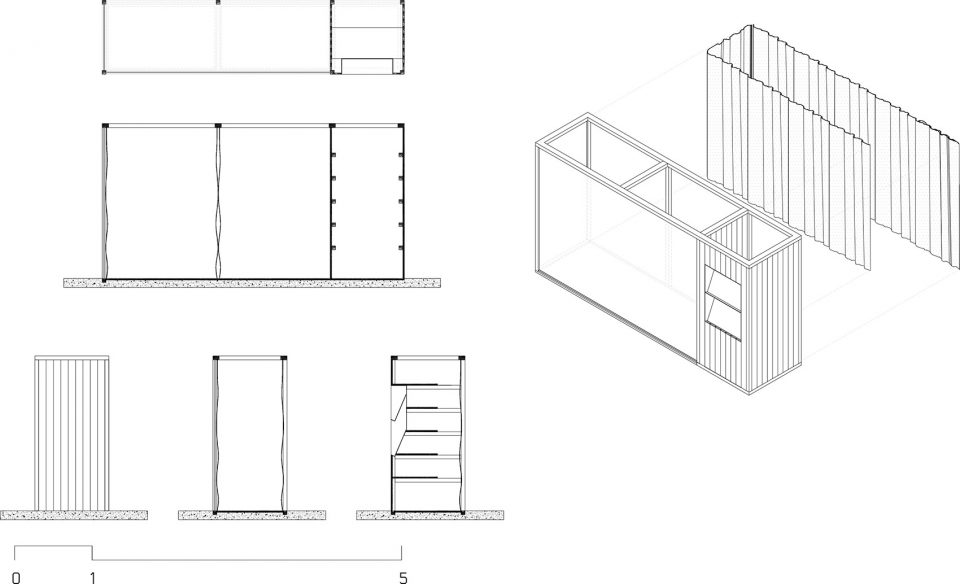建筑坐落于巴西圣保罗市Pinheiros区,原本是美发沙龙。我们第一次去现场拜访时,迎接我们的是一个潮湿而阴暗的空间,整个立面上只开了四扇小窗。
The old triangular plant townhouse located in Pinheiros, São Paulo, had been used in recent years as a hair saloon. On the first visit to the property, we came across a very humid and dark space, since it had only four windows on the main facade.
▼新的商店立面更加通透,the new shop area is more transparent
建筑师将采光作为首要考虑的因素,将上层结构部分拆除,并在屋顶增设天窗。不仅将阳光引入室内,同时可以开启的天窗让自然风畅通无阻的进入室内,从而让空间的舒适性得到了极大改善。
The desire to bring light into the store guided the first design decisions of replacing a part of the compromised structure with a glass ceiling and visually integrating the levels through partial demolition of the upper slab. In addition to lighting the entire store, the cover provides for the exchange of natural ventilation that, added to the internal garden, brings great thermal comfort to the space.
▼光成为新空间里不可或缺的要素,light has been a significant element in the new space
一个带小花园的中庭将房间分为前后两个部分:临街一侧的一层是商店,二层作为办公室;背街一侧则作为服务用房,一层是洗手间,二层是食品间。楼梯设于中庭,悬空的楼梯成为跨越空间的联系。
The interval given by the garden on the double height ceiling arranged the program in two moments: in the first one, closest to the street, are the store [ground floor] and the office [mezzanine]; in the second one, at the back, a hydraulic core containing all wet areas, sanitary [ground] and pantry [upper level]. It is in the garden also that the flows between the levels are organized by the staircase and the suspended walkway that crosses the void.
▼带小花园的中庭将阳光和绿色带进了室内,the garden brings sunlight and greenery into the space
商店区的平面布局是开敞的,接待区、试衣间和休息区都设在这里。由于没有柱子或是墙体的遮挡,空间的流线畅通无阻。一个单体式的试衣间位于房间正中央,可以根据需要调整位置。
In the middle of the store’s free plan, a volume was strategically positioned to create various ambiences such as the reception area, clothing rails and lounge. The fact that it is a free volume, without touching the ceiling or walls, allows the circulation between these environments to be fluid and uninterrupted. In this volume are grouped an auxiliary stock, an exhibitor and also two fitting rooms with pivoting doors that divide, integrate or expand the area according to the need.
▼商店区的平面布局是开敞的, the store’s free plan
在二楼夹层,所有的隔墙都被拆除了。钢质走廊将一头的私密空间和另一头的开放办公空间联系起来。
In the mezzanine above, where all the walls have been demolished, the spatial arrangement is also given through another volume, the large stock dividing the open areas [workbench and meeting table] of the enclosed areas [private room and storage].
▼钢制走道连接二层的私密和公共区域,private part and open office is connected through the steel walkway
材料选择了木和钢,并尽量保留他们原始的状态,而没有做太多处理,这于商店的经营理念是一致的——Acolá采用手工印染的天然织物作为面料。木材的原料来自回收 红盾籽木。这些用于地板和试衣间的木材以及用于楼梯、空中走廊及衣架的金属构件都是在位于乡下的服装设计师的农场由本地工匠制作完成的。
Among the materials chosen, wood and metal predominate. The decision to use them in a natural state is related to the clothes produced by Acolá, which are largely natural fabrics with craft techniques of dyeing and stamping. All the woodworking that uses the demolished peroba rosa wood [floor, hydraulic core and fitting rooms] as well as parts of the metalwork [stairway, suspended walkway, and clothing rails] were made in the fashion stylist’s farm in the countryside, using local machinery and labor.
▼材料表现,the expression of materials
为了更好的采光,正立面的窗洞和入口被扩大了,为此在入口区域进行了加固处理,用钢框架提供支撑,其上有一个雨棚,既遮挡阳光又可以为行人提供庇护。商店附近的环境也进行了改善。商店前面的人行道进行了修正,并且增加了户外座椅和自行车停车位。
On the facade was chosen for the preservation of the original concrete structure and the demolition of the masonry, opening between pillars two window sills and an entrance. To wear this new front, a frame of metal profiles on which the structure is enclosed inside the window has been proposed. Above it advances a marquee that protects the window from direct sunlight and is home to those who pass the street. Another urban kindness was also foreseen by the project: a future reform of the sidewalk together with a public bench and a place for bicycle parking.
▼夜幕下的商店,the night view
▼区域平面图,site plan
▼一层平面图,first floor plan
▼ 夹层平面图,mezzanine floor plan
▼ 剖面图,section
▼ 试衣间详图,the fitting room detail
▼ 走道详图,the fitting room detail
项目信息——
Architecture: Vão Arquitetura | Anna Juni, Enk te Winkel and Gustavo Delonero
área: 120㎡
Location:Pinheiros, São Paulo – SP, Brasil
Year: 2016
Construction, general woodwork and metalwork:Lino Felipini Construções Artesanais
Metalwork [showcase + furniture]: Hikary Serralheria
Woodwork [furniture]: Mad Halter
Painting + hydraulic tile: Studio Passalacqua
Photos: Pedro Kok





