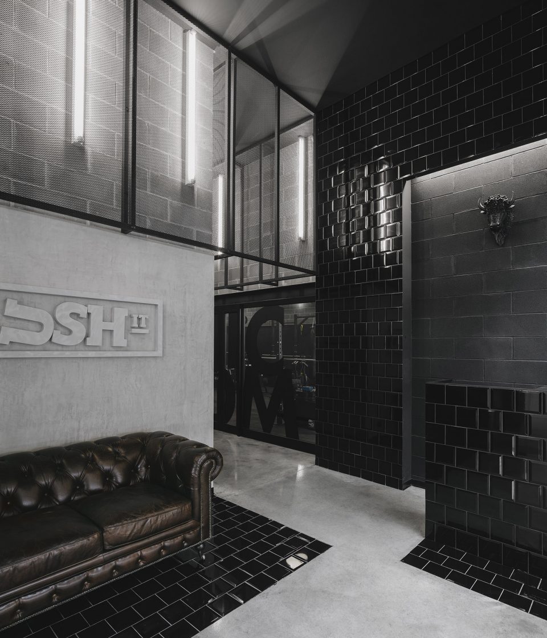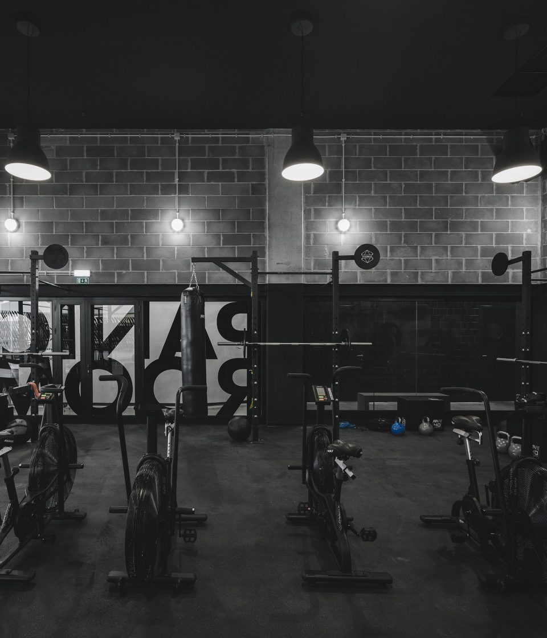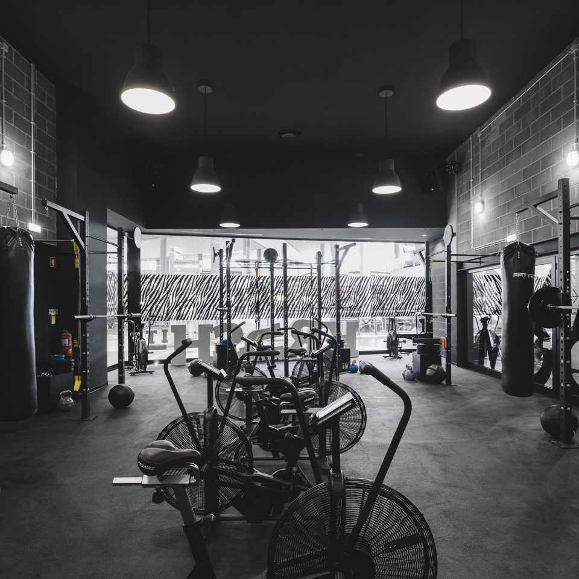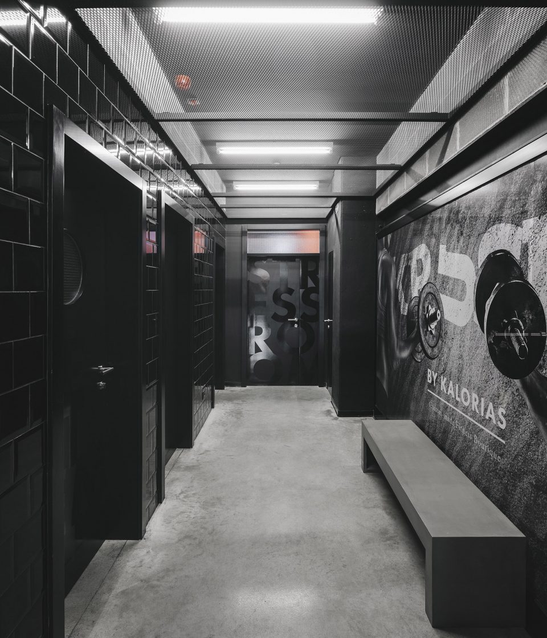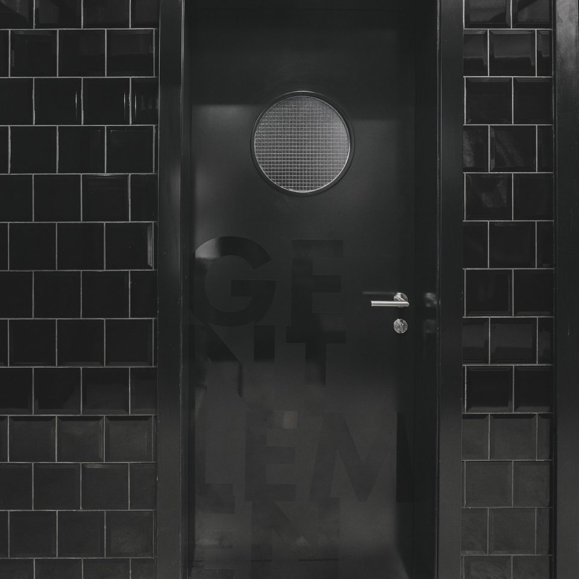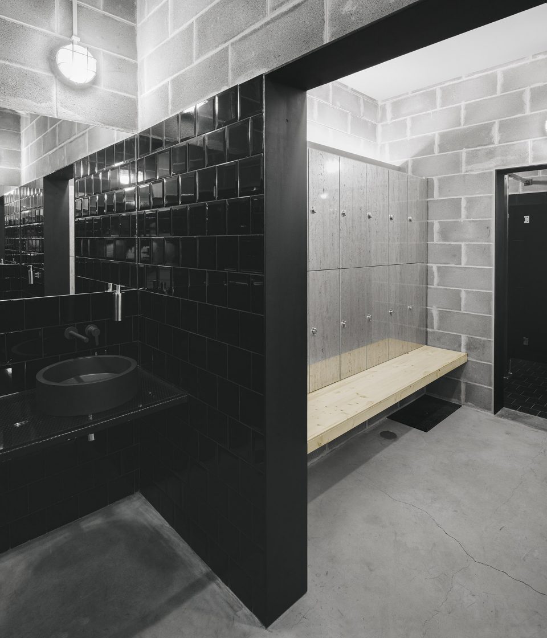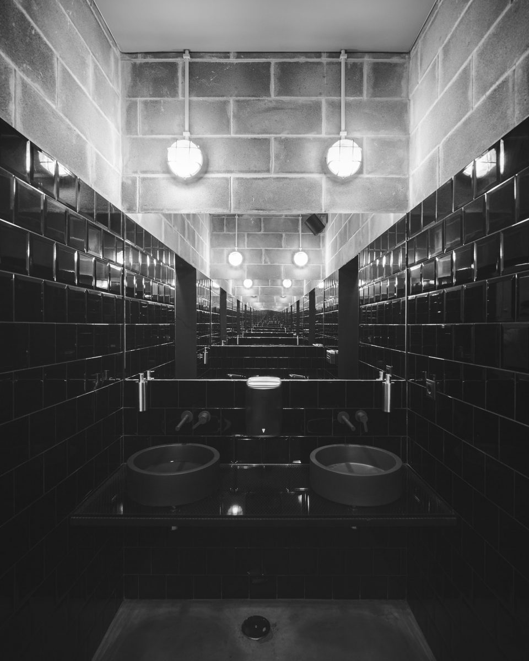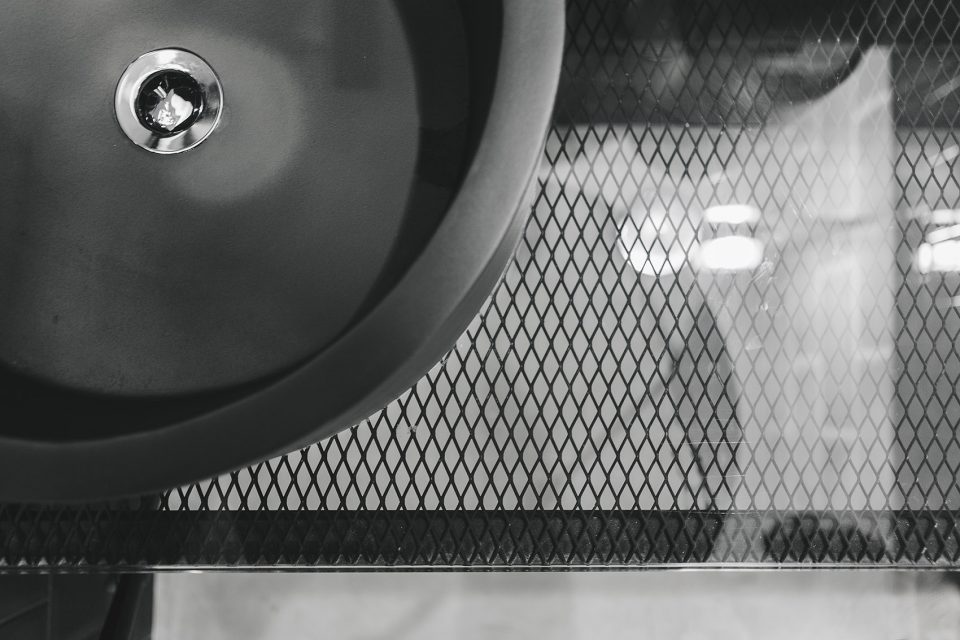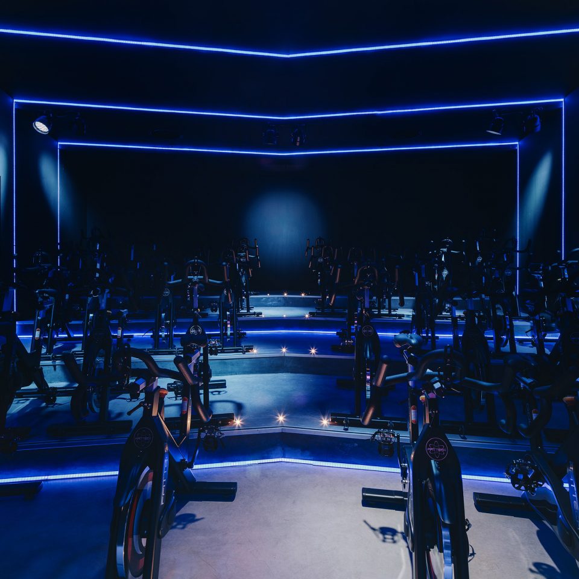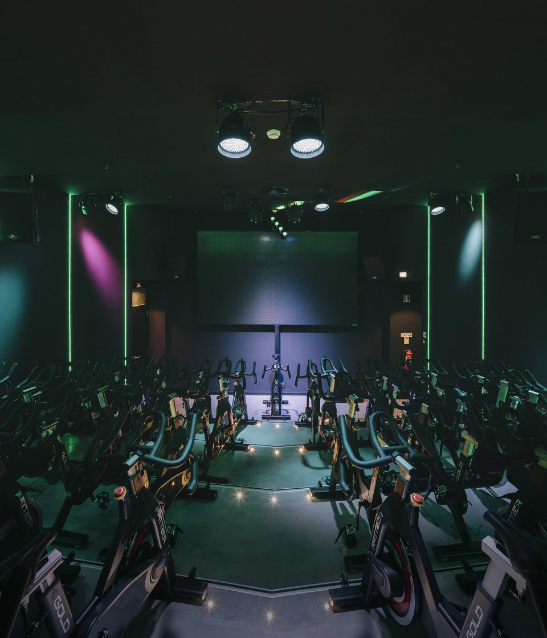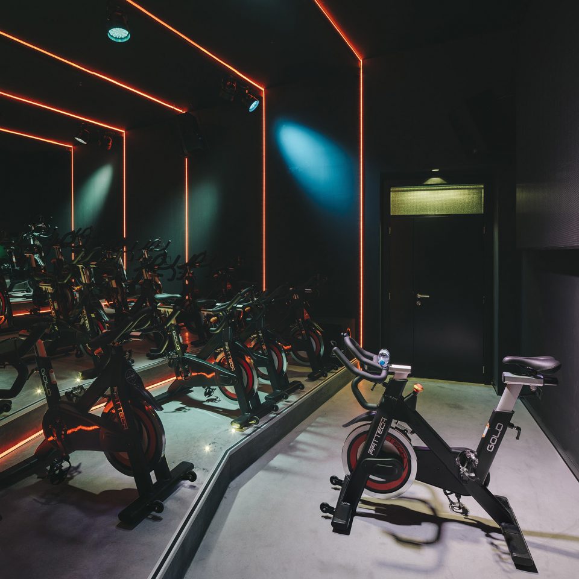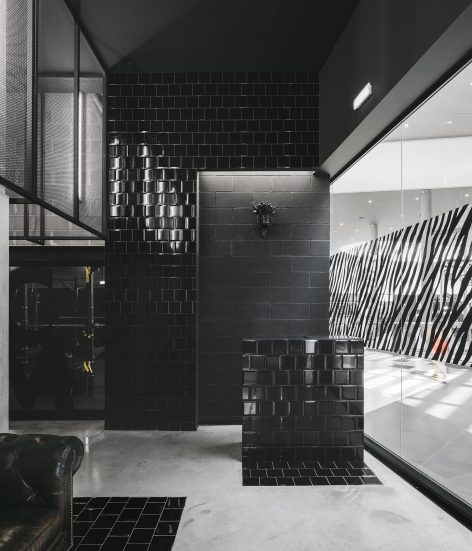项目是一个健身房的室内设计,设计师面临的最大挑战是在较低的预算内创造一个尽可能独特、时尚的空间。通过创造性的思维,设计师决定用全新的方式使用温和、常见的材料,使得空间具有工业感的同时在细节上给顾客以奢华的感受。
The challenge of this project and the main goal was to design a gym to look as unique as possible while keeping a low budget and still a stylish appearance. By responding imaginatively to the task, we tried to use modest materials in new ways resulting in a space with an industrial look yet luxurious in some details.
▼入口旁落地窗中展示着健身房的Logo,Logo of the fitness club displayed behind the glazed curtain
入口接待区和交通空间被垂直的线性灯具照亮,外部有金属网遮罩。室内设计利用了空间的挑高,融合了健身房的氛围,为地下室增加了独特的体验感。设计师使用的材料都价格都比较低,保证空间效果的同时也兼顾了预算方面的考虑。设计团队主要使用了灰黑色不同材质和纹理的装饰材料,设法为空间加入或多或少的原始感,以迎合健身房的主题。
The reception area and the circulation is lit by vertical industrial light fittings framed by distended metal sheet, taking advantage of the ceiling height, which add a distinct underground atmosphere whilst complimenting the overall gym design. All materials are low budget solutions but applied in a distinctive way. Using mainly a color scheme from gray to black and different material textures we managed to give more or less roughness to the space feeling.
▼入口接待区的设计,interior of the reception area
功能上,设计师需要在 290 平方米的空间内布置所有的功能区以适应健身房的需求。健身房分为两个部分,每个工作室都需要承载一项基本的功能:体能训练空间被分为几个单独的训练室;阶梯式下降的工作室中配有多媒体设施,主要负责动感单车的训练。此外,更衣室、前台和休息室定义了其他的空间。
Functionally we were constrained to develop a layout within 290m2 in an existing retail space to accommodate a dual studio fitness concept. In each studio there is one essential activity: functional training divided into several training stations in a single room (Panic Room), and a studio for Spinning classes (Stress Room) with an amphitheater disposition, with loud music and flashy images. Moreover, the changing rooms, a sales corner and a lounge area define the other areas.
▼训练空间,panic room
▼橡胶地面具有防冲击功能和良好的吸音效果,floor covering recycled rubber tire grain with impact absorption capacity and noise reduction ability
内饰方面,所有的墙壁都是混凝土材料的,大部分都保留混凝土原始的机理。另一些空间中为了能够吸收锻炼时的噪音和音乐,墙面覆盖了橡胶材料。其他区域中都使用的是水磨石地面。
In terms of materials, all the walls were built in concrete blocks, most of the time left uncovered, while for the floor covering recycled rubber tire grain was the option for the Panic Room, because of its impact absorption capacity and noise reduction ability, while in the rest of the areas concrete was poured in the floor.
▼交通空间中的水磨石地面,the space is covered with concrete
为了强调接待区,休息室和更衣室入口,设计师选择了具有光泽的方砖来增强材料之间的对比。
To emphasize the reception, the lounge and the dressing rooms entrance, glossy square tiles were used enhancing the contrast between the surrounding materials.
▼更衣室门口的反光材质增加了空间的丰富度,the glossy square tiles were used to enhancing the richness of the material
▼更衣室入口,entrance of the dressing room
▼更衣室内部,dressing room
▼洗手池的细节,detail of the wash basin
▼空间中的标识系统整合了室内设计,eye-catching visual identity system is integrated into the interior design
在动感单车训练室中,教室前后都设计有巨大的电子屏幕,保证教练和学院可以同时看到放映的内容。整个空间采用全黑的色调,其中 RGB 的 LED 灯带给教室带来了更多的活力,强调了空间感。
In the Stress Room a double inverted amphitheater was designed to allow the instructor and the XL screen to be seen by the gym-goers. The space was all painted in black, while the RGB led tape changes the mood of the studio and highlights the space shape.
▼训练室中巨大的屏幕,the XL screen in the Stress Room
▼LED 灯带强调了空间形态, the RGB led tape highlights the space shape
项目信息——
项目名称: Krush-it, Boutique Fitness Club
地址: Avenida do Cavado, Centro Comercial Nova Arcada, 4700-084 Braga, Portugal
完成日期: Setembro / 2016
面积: 291
客户: Seasonreturn S.A.
设计机构: Estúdio AMATAM
摄影师: Invisible Gentleman


