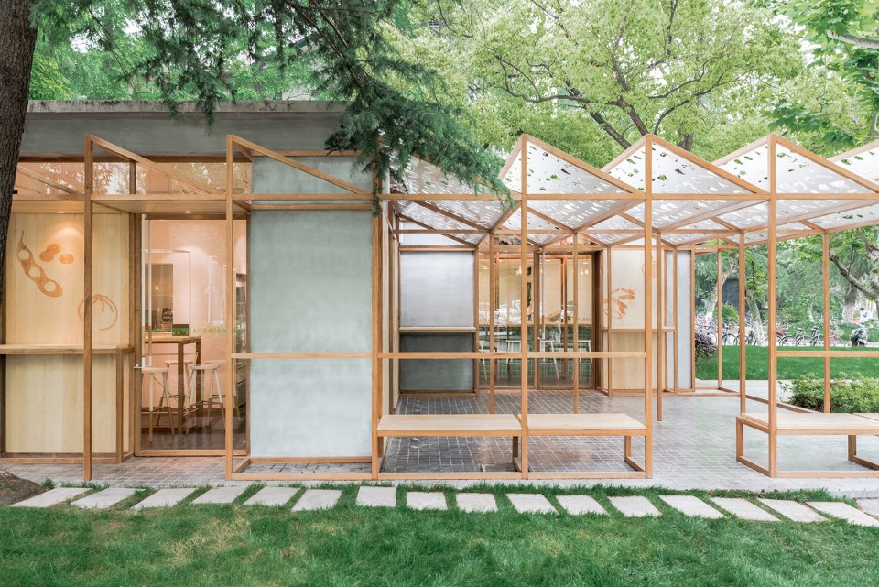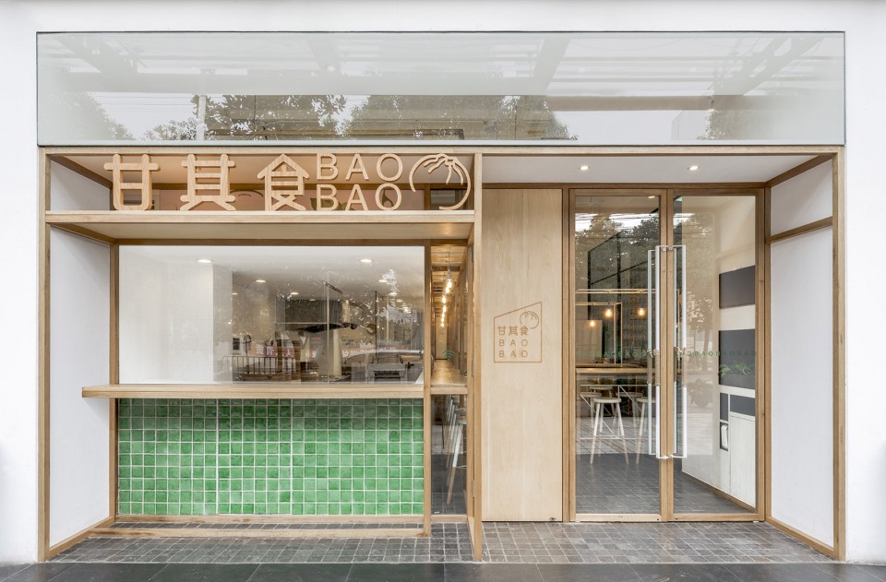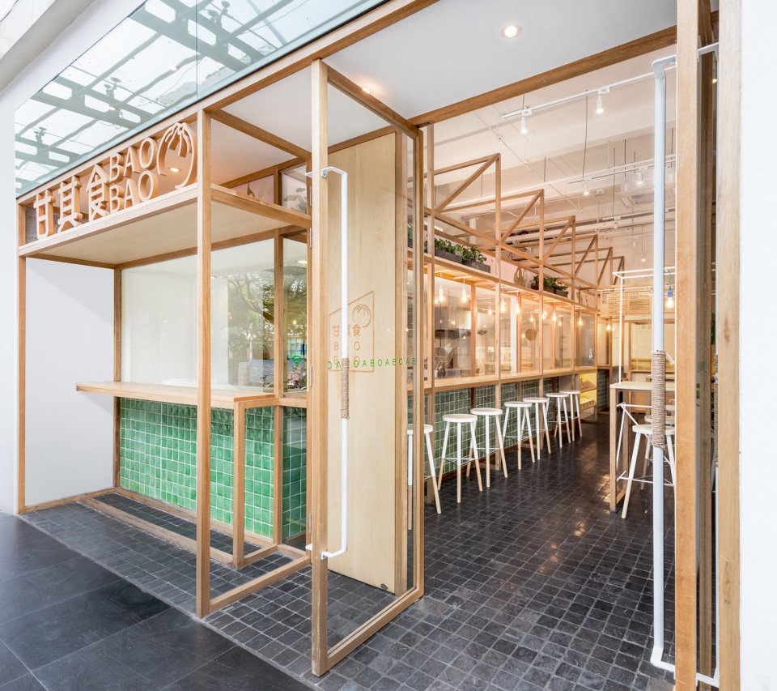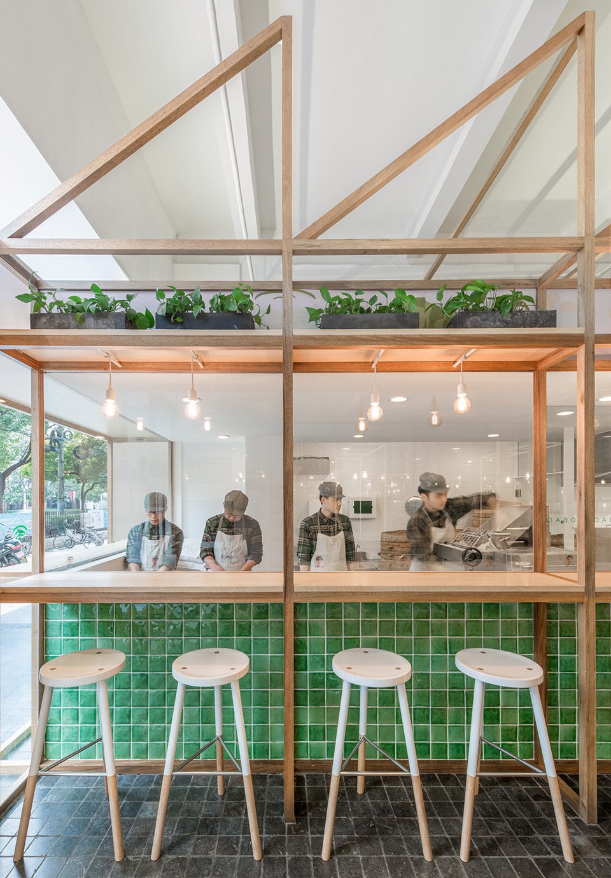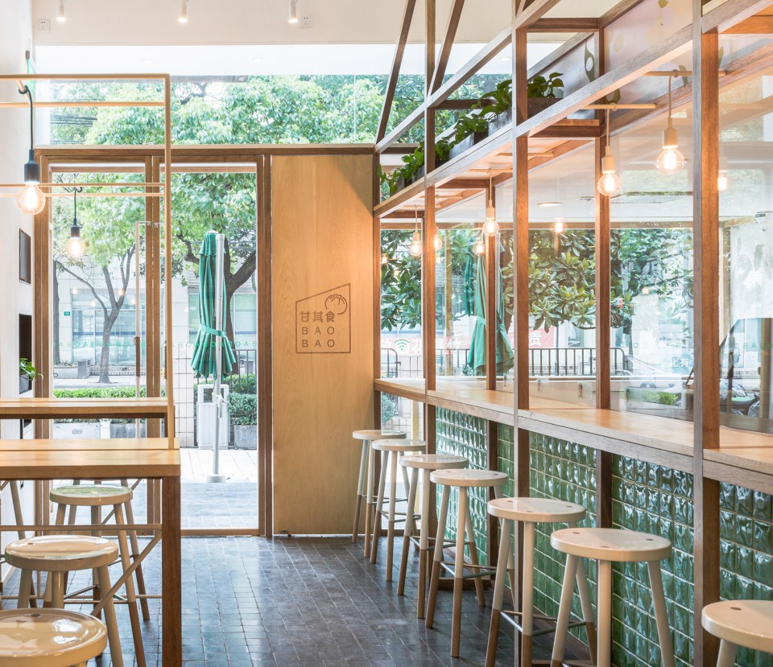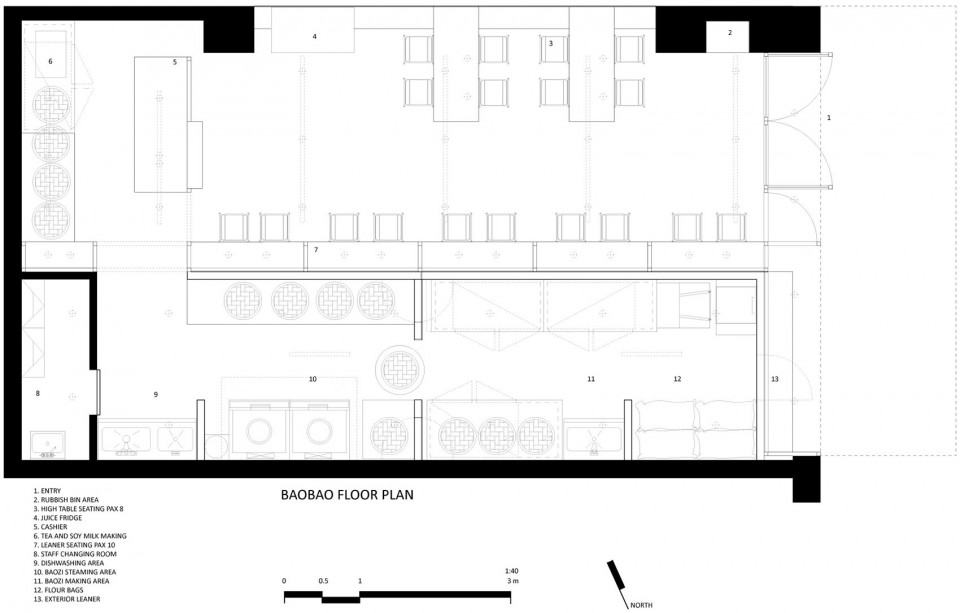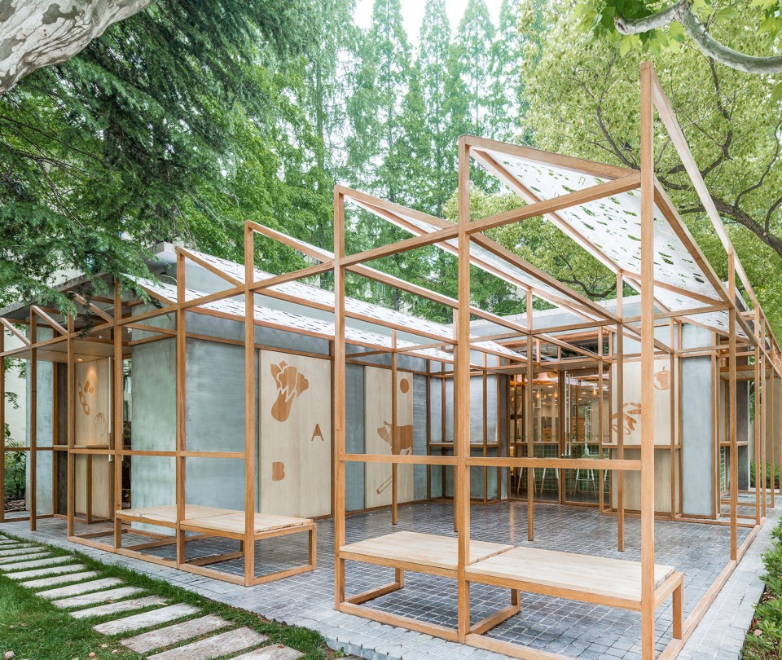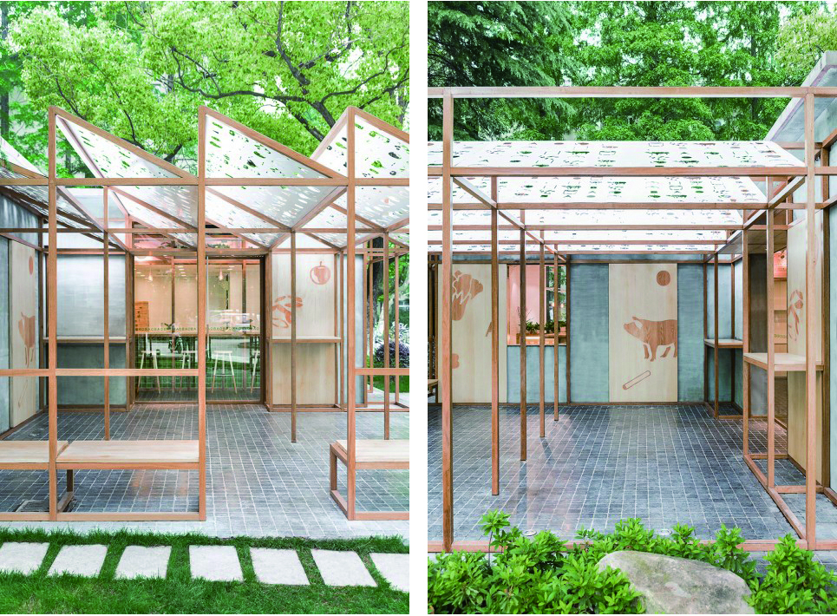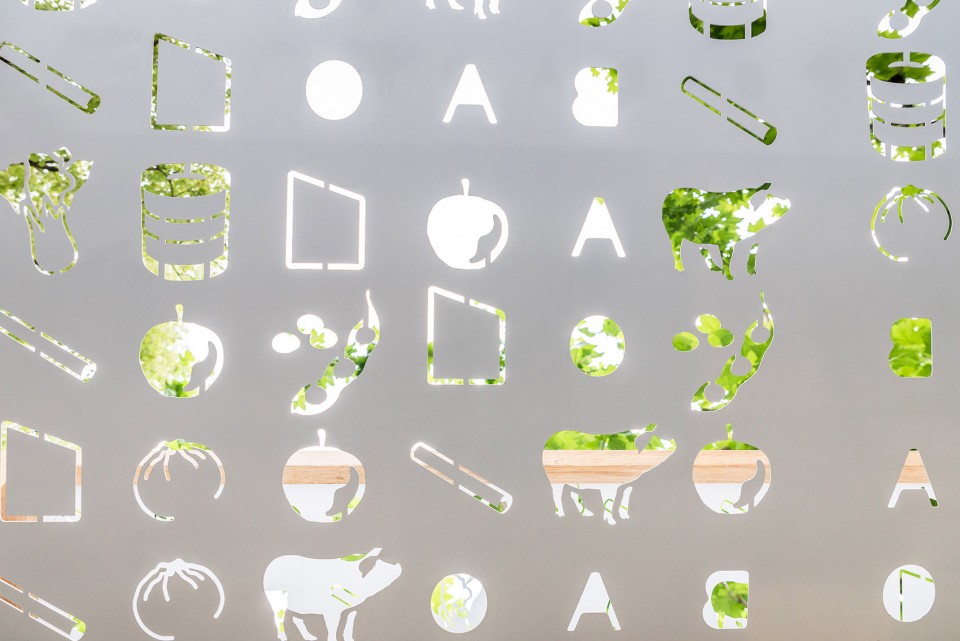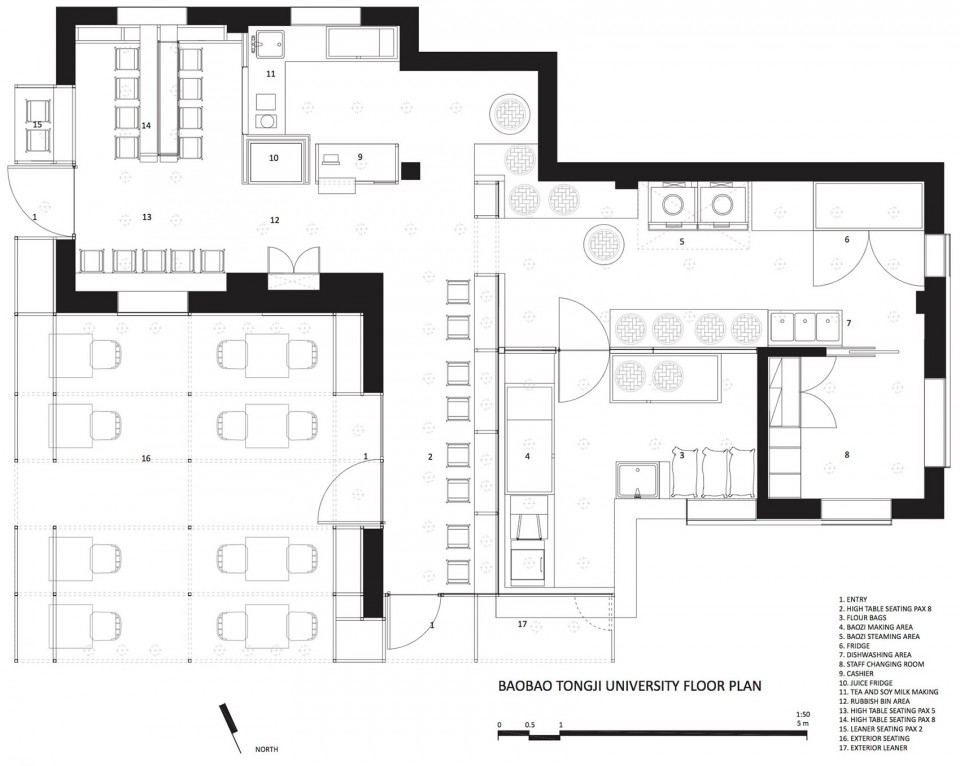随着6个全新的甘其食包子铺正在陆续开张营业(包括位于杭州阿里巴巴园区和前上海法租界境内),最新的甘其食包包也在同济校园的一片青翠绿色的幽静环境中之中开业了。
With six new BAOBAO shops now open at locations including Alibaba campus in Hangzhou and in Shanghai’s former French Concession, the newest BAOBAO is nestled among the greenery of Tongji University.
位于同济校园内的新店,new BAOBAO located in Tongji University
甘其食首家概念店 BAOBAO Main
Linehouse受甘其食BAOBAO委托,运用建筑语言为其位于上海的第一家概念店打造品牌形象。该店主打中国传统街头美食包子,內馅有荤有素,有咸有甜,即将在中美两地铺开店面。为符合该店 “从菜园到餐碟,严选新鲜蔬菜,匠心手工制作”的品牌理念,Linehouse精心雕琢了与之密切契合的空间语言,在设计上强调玻璃温室的概念,与原料的展示与种植过程相呼应。
Linehouse was commissioned to create a new branded architectural language for 甘其食BAOBAO, the first of many stores to line the streets of China and the US, selling the traditional Chinese street food baozi – steamed bread buns filled with meat, vegetable or sweet stuffing. Linehouse created a spatial narrative that married with the brand’s ethos: from garden to plate, using the freshest vegetables in handcrafted baozi. In doing so they played with the concept of inserting a glass greenhouse building for the exhibition and growth of plants.
位于上海的第一家概念店,the first BAOBAO in Shanghai
在室内空间结构上,Linehouse倾注了大量巧思。玻璃间是包点制作区,制作人员在玻璃间内完成擀面、包馅和蒸制等一系列工序。玻璃间外的上部空间由木质框架勾勒,以墙上的品牌标志为背景,摆放着盆盆绿植,枝条垂坠而下,清新可人。空间下部加入了吊灯和座位,一方面使得整体结构更为完整,另一方面便于食客观察了解制作过程。玻璃间上部兼具玻璃与木头两种质感,下部的墙体由手工抛光的绿色瓷砖铺就。店外,玻璃间的一面正对街头,外延的木质搁板既为顾客提供便利,也使得店铺内外更为浑然一体。
Linehouse proposed a series of house frameworks. The chefs occupy the greenhouse and their performance of rolling, handcrafting and steaming the baozi is framed by this insertion. At high level, a shelf wraps the framework with drooping greenery and branded icons stamped on the back surface. At lower level a high leaner also wraps the structure, with hanging lights allowing guests to linger and observe the activities within the kitchen. The greenhouse is composed of hand glazed green tiles, two tones of wood and glass. This house extends out to the street, operating as a leaner for guests, and further framing the activities within to the exterior.
玻璃间的一面正对街头,外延的木质搁板既为顾客提供便利,the greenhouse extends out to the street, operating as a leaner for guests
玻璃间上部兼具玻璃与木头两种质感,下部的墙体由手工抛光的绿色瓷砖铺就,the greenhouse is composed of hand glazed green tiles, two tones of wood and glass
收银/服务区的设计灵感源自手推车和园艺工具,菜单板悬于该区域的上方。店内外用餐区的地板由蓝灰砂岩地砖铺就,营造出花园小径的质感。店内有两张大桌,木质台板,金属框架。白色金属架向头顶延伸,兼具吊灯灯架功能。Linehouse还负责了该店的标识设计。主要视觉包括一只闲庭信步的小猪、一组菜园鲜蔬以及BAOBAO的形象,上述元素都反复出现在了该店的玻璃门窗上。品牌BAOBAO logo可见于玻璃店门旁的木板以及招牌,后者采用了空心雕刻的手法,运用了比整体设计深一色调的木材呈现logo。
The cashier / service area plays on the idea of a wheelbarrow and garden tools, allowing the menu boards to hang from above. Bluestone cobbles line the floor in the customer area creating a sense of the garden path, and the streetscape beyond. Two leaner tables sit adjacent to the greenhouse. Wood panels rest on a framework, with white metal threading through to become a mechanism for the lights to hang upon. Linehouse was commissioned to develop the branding and graphics for BAOBAO. Bold graphics of a wandering pig, a family of vegetables from the garden and BAOBAO are repetitively stamped on the adjacent glass. The BAOBAO logo is embossed in a darker tone of wood into a pivoting panel on the façade and a wood cut out logo is displayed on the shelf on the exterior.
店内有两张大桌,木质台板,白色金属架向头顶延伸,兼具吊灯灯架功能,two leaner tables with white metal threading through to become a mechanism for the lights to hang upon
店内外用餐区的地板由蓝灰砂岩地砖铺就,营造出花园小径的质感,bluestone cobbles line the floor in the customer area creating a sense of the garden path, and the streetscape beyond
平面,plan of BAOBAO Main
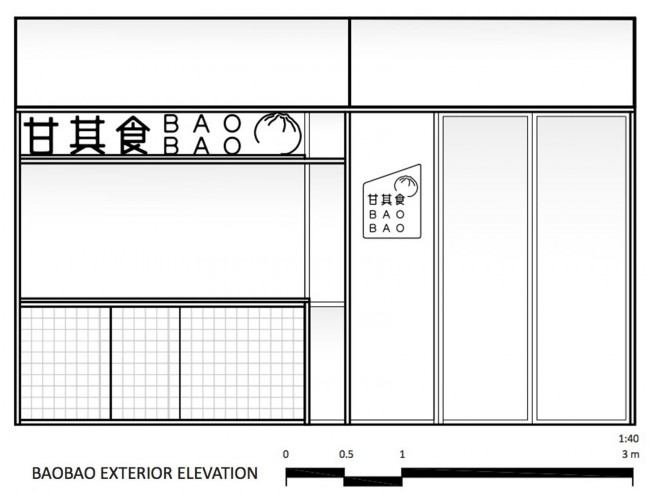
立面,elevation of BAOBAO Main
甘其食 同济新店 BAOBAO Tongji
最新的甘其食包包在同济校园的一片青翠绿色的幽静环境中之中开业了。同样运用木材和绿色系,再结合可爱的镂空图案棚架,打造出一个清新温暖的包子铺。尖角状的温室结构一直延展到室外空间,同时有两面是被经过镂空图案效果设计的可滑动木面板所围合。
The newest BAOBAO is nestled among the greenery of Tongji University. Applying wooden panels, colors that harmonize with its green environment and scaffolds with lovely curved patterns, BAOBAO Tongji is presented in a fresh and warm atmosphere. The angular greenhouse structure extends above an exterior terrace, framed with layered graphics on sliding wooden panels.
尖角状的温室结构被经过镂空图案效果设计的可滑动木面板所围合,the angular greenhouse structure framed with layered graphics on sliding wooden panels
同济新店也应用了包括一只闲庭信步的小猪、一组菜园鲜蔬以及BAOBAO的形象在内的一系列主要视觉,BAOBAO Tongji also applies the bold graphics of a wandering pig, a family of vegetables from the garden and BAOBAO
平面,plan of BAOBAO Tongji
立面,elevation of BAOBAO Tongji
项目信息——
竣工年份: 2015/2016
建筑事务所: Linehouse
平面设计师: Evelyn Chiu
摄影师: Dirk Weiblen, Olivier Hero Dressen
面积: 62平方米/78平方米
地址:上海市杨浦区赤峰路65号/上海市杨浦区四平路1239号同济大学校内百步廊
Year of completion: 2015/2016
Architect: Linehouse
Photo credits: Dirk Weiblen & Olivier Hero Dressen
Graphic designer: Evelyn Chiu
Area: 62sqm/78sqm
Address: 65 Chifeng Road, Yangpu, Shanghai/1239 Siping Road, Tongji University, Shanghai


