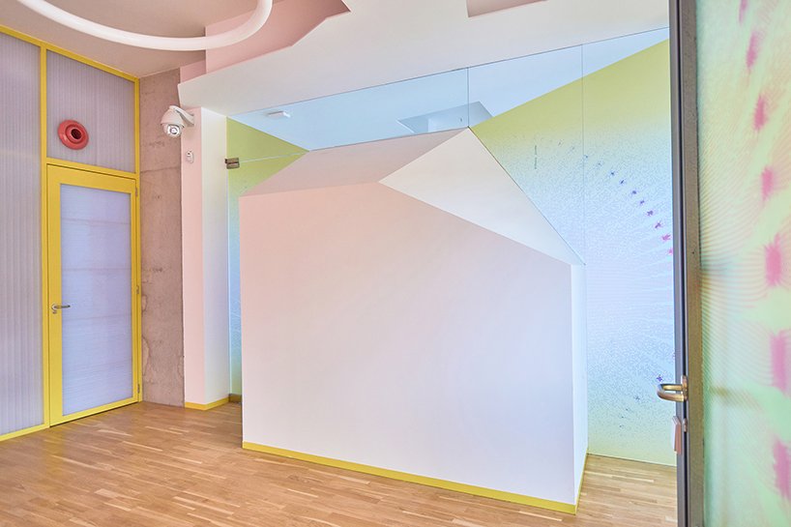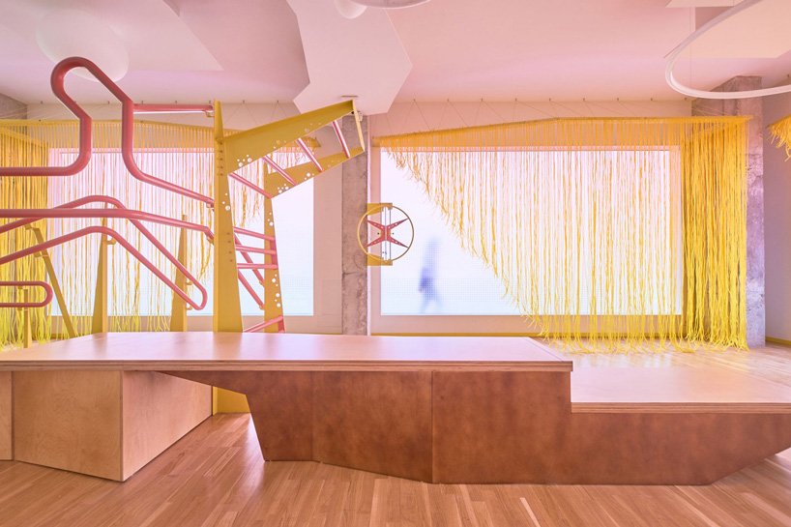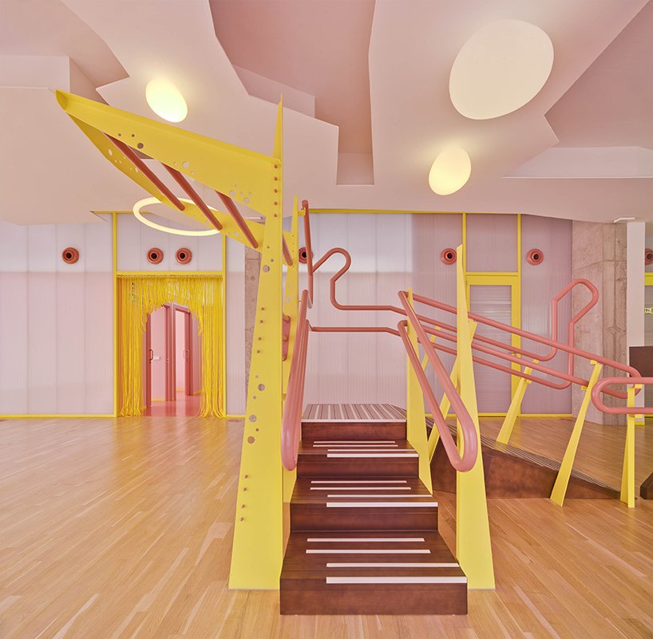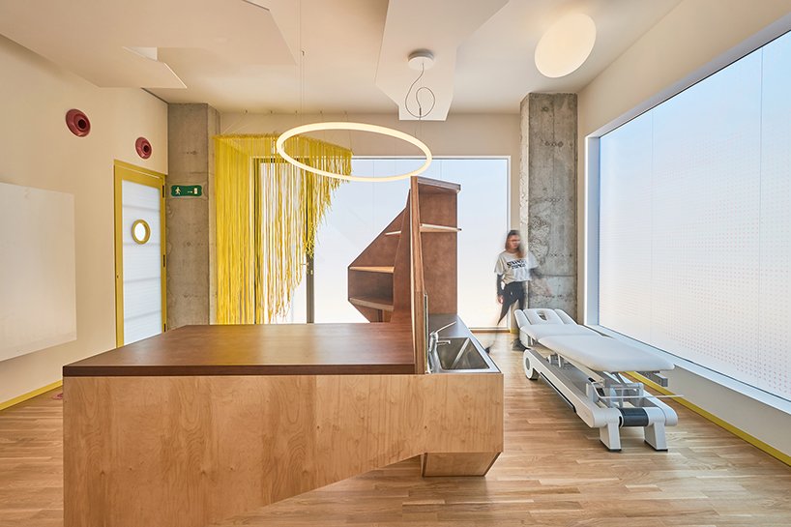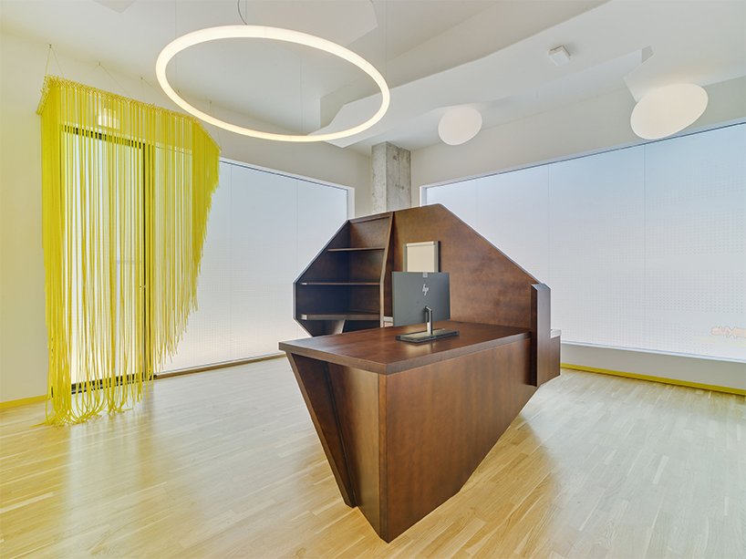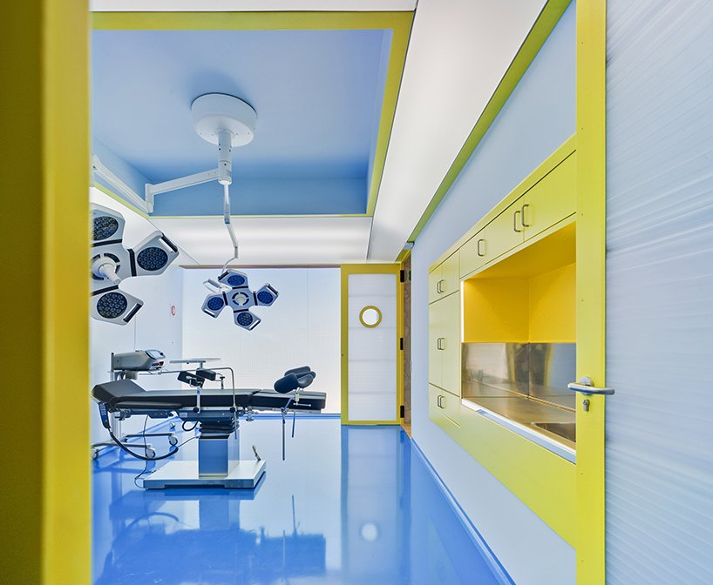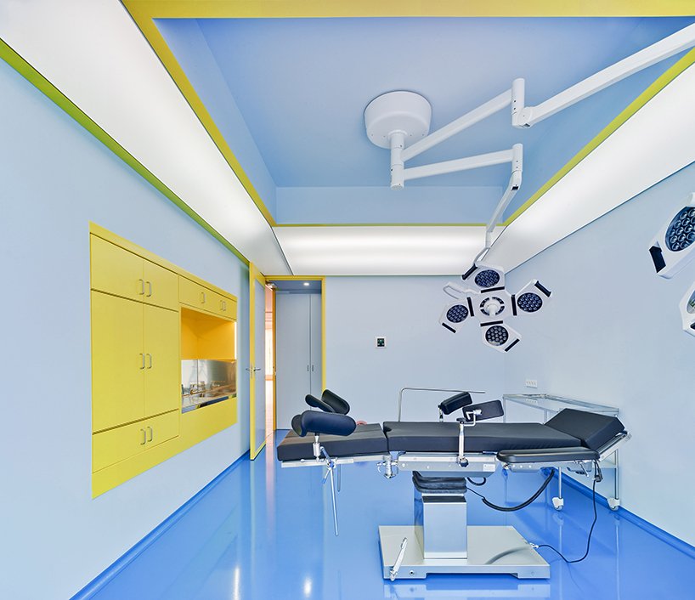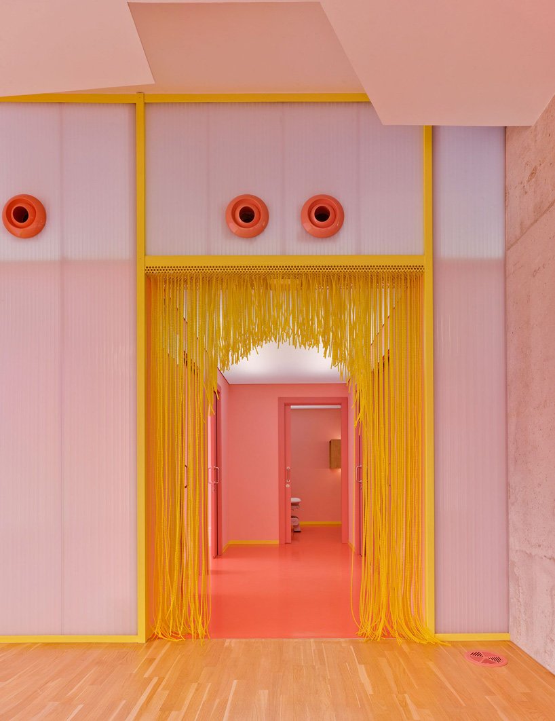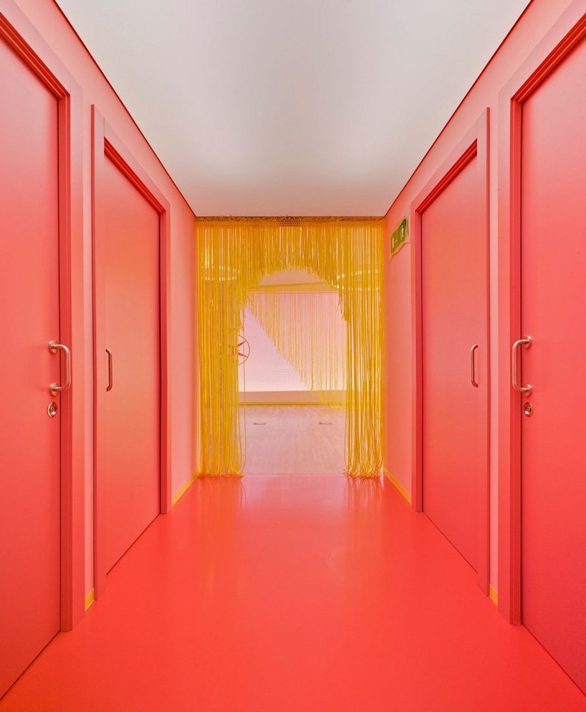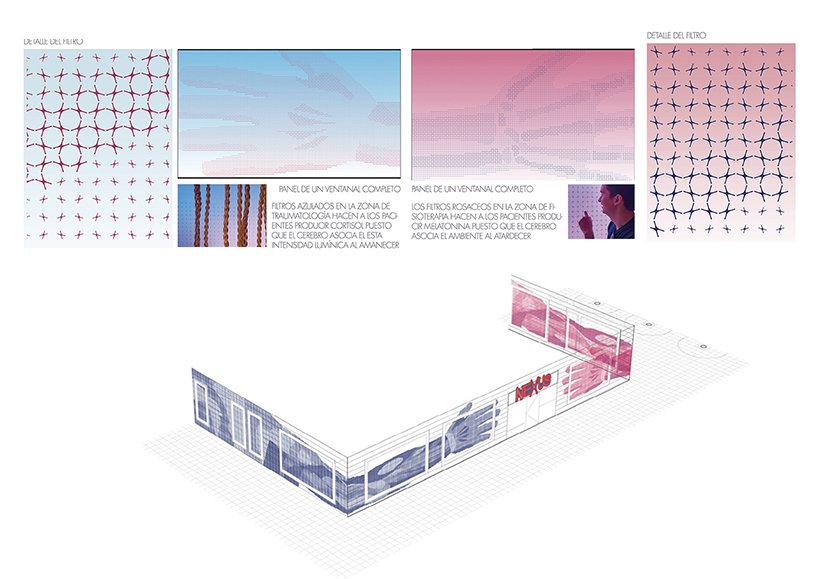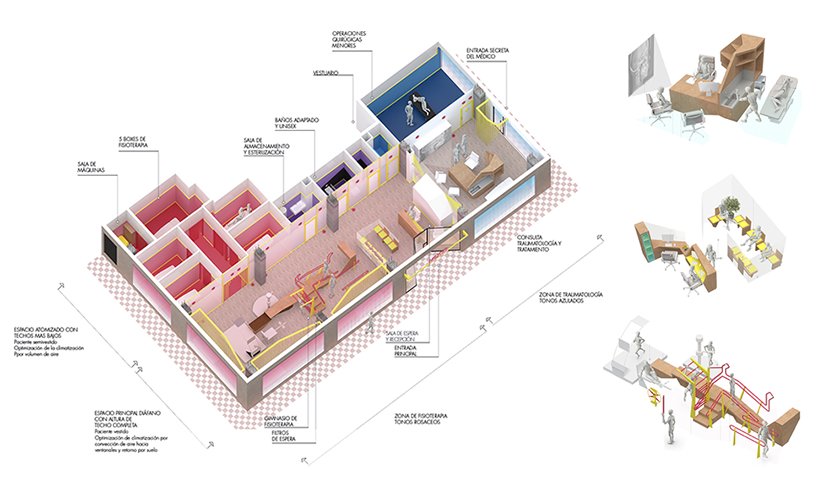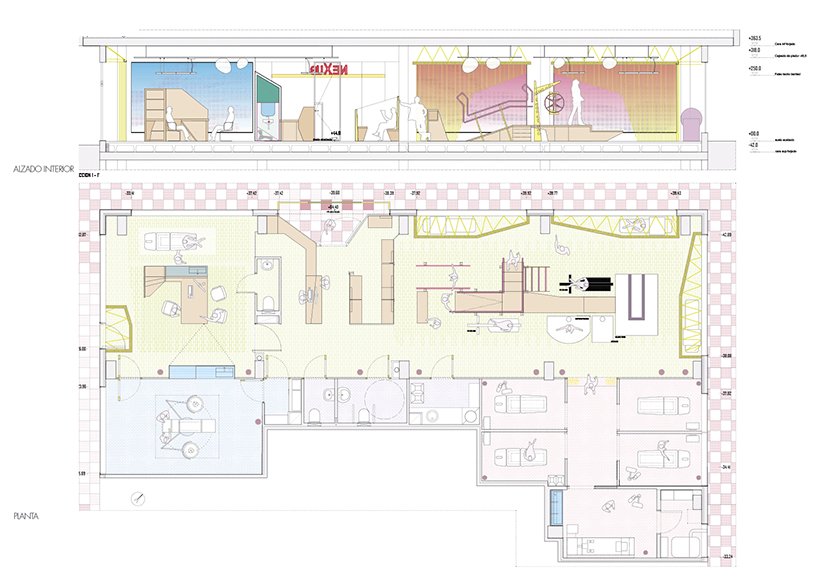‘nexus8 ‘是一家由magicarch office事务所设计的西班牙创伤理疗诊所,事务所根据病人的需求,采用彩色的室内设计。构想了一种健康空间的新方式-重点关注病人的“护理形式”。整个空间是以康复技术基于人类的激素反应的原理所构建。诊所的不同房间拥有不同光线的强度,方向和色彩的饱和度,患者感知的不同取决于不同房间的位置。
‘Nexus8’ by magicarch office is a traumatology and physiotherapy clinic in spain designed with chromatic interiors that vary depending on the patients’ needs. the multidimensional project envisions a new way of understanding health spaces, focusing on the ‘form of care’ of those involved. several atmospheres are created for climatic comfort, while the entire concept relies on rehabilitation techniques based on the hormonal responses of human beings. the different rooms of the clinic are characterized by the intensity, direction and saturation of the light that users perceive, depending on the space they are located in.
▲接待室
与传统的刻板印象不同,“nexus8”引入了医疗概念,解决了患者和员工的不同需求。该项目的特点是拥有各种图案的彩色室内空间 和在修复过程中发挥中心作用的综合家具。诊所的主要入口位于建筑的中心,候诊室和接待室是整个建筑的核心。建筑的高度和亮度决定了建筑的主体是通风良好且透明的空间。
far from conventional stereotypes, magicarch‘s ‘nexus8’ introduces a healthcare concept that addresses the diverse needs of patients and the staff. the project is characterized by colorful interiors with a variety of textures and integrated furniture that play a central part in the healing process. the clinic’s main access is located in the center of the premises, allowing the waiting room and reception to operate as the core of the building. the main space is a diaphanous, well-ventilated room that benefits from the greater height and luminosity of the building, and where patients are always dressed.
▲康复健身房
在诊所的东部,设计团队设置了康复健身房,色调以粉色为主,有助于增加患者体内褪黑激素的水平,从而减少他们的症状。黄色滤光器在大窗户前提供了休息区,病人可以在这里休息或等待治疗。西区是医疗咨询室,主要由蓝色阴影组成,这可以提高皮质醇水平,从而提高注意力,帮助进行医疗和手术。
in the east part of the clinic, magicarch has placed the rehabilitation gym, which is dominated by pink shades that help increase the levels of melatonin in patients, therefore decreasing their ailments. yellow filters provide sitting areas in front of the large windows, where the patient can rest or wait to be attended. the west zone encloses the medical consultation room, which comprises mainly blue shades that increase levels of cortisol, therefore improving concentration and helping during medical treatments and surgeries.
▲医疗咨询室
西区是医疗咨询室,玻璃是蓝色的,这可以提高皮质醇水平,从而提高注意力,帮助进行医疗和手术。
the west zone encloses the medical consultation room, which comprises mainly blue shades that increase levels of cortisol, therefore improving concentration and helping during medical treatments and surgeries.
▲诊室
聚碳酸酯墙将位于房屋末端的独立空间隔开,较低天花板可以有效地加热和通风,因为病人会在这个阶段脱掉衣服。在这些空间中,对温度有一定的要求,天花板上有可以调节光线的设备。诊所是从“色彩和光”的角度设计的,并通过颜色、光、声学和温度连接起来。
a polycarbonate wall separates individual spaces located at the end of the premises, where ceilings are lower in order to heat and ventilate rooms efficiently as patients will remove their clothes at this stage. climatic attention becomes a needed requirement in these spaces, while the ceilings there are backlighted with regulated light. the result is a clinic designed from a ‘chromatic and light metabolism’ perspective, where spaces are articulated through equipped devices, colors, light, acoustics, and temperature.
▲走廊
“由于空气对流,这种kubrick-ish式的空间组织结合了环境和可持续的视觉风格,”magicarch说。“这是促成更好温度条件的一个关键因素,它能在不需要额外资源的情况下节约能源和经济,创造了一个更可持续的未来。”
‘this kubrick-ish spatial organisation combines an atmospheric and sustainable visual style due to air convection,’notes magicarch. ‘that is a key factor contributing to a better climatic condition, and that leads to energetic and economic saving without the need of additional resources, thinking about a more sustainable future.’
▲立面分析图
▲三维效果图
▲平面图
项目信息——
项目名称: nexus8
事务所:magicarch
项目地点: 西班牙
project information——
name: nexus8
architect: magicarch
location: spain



