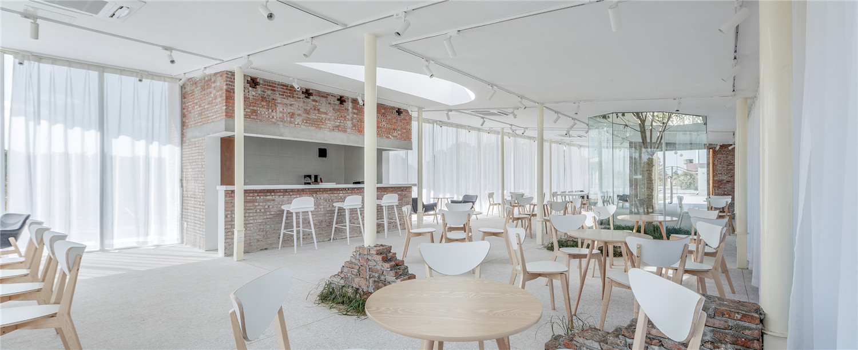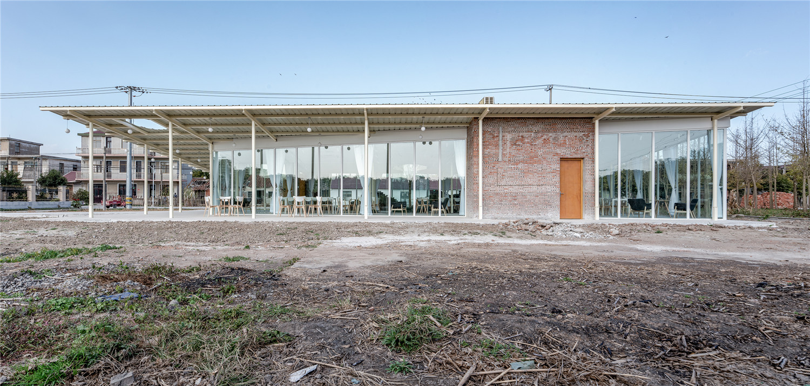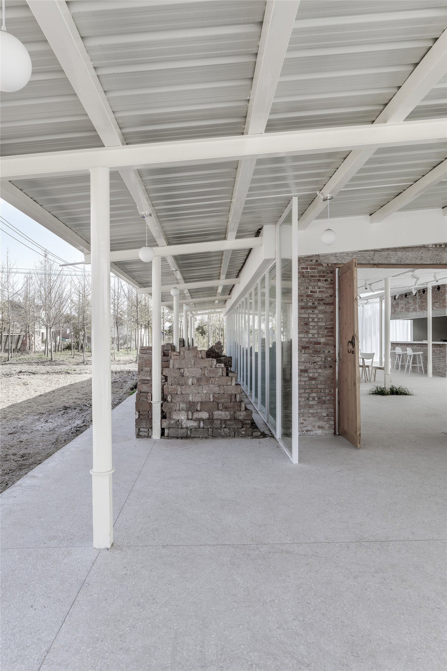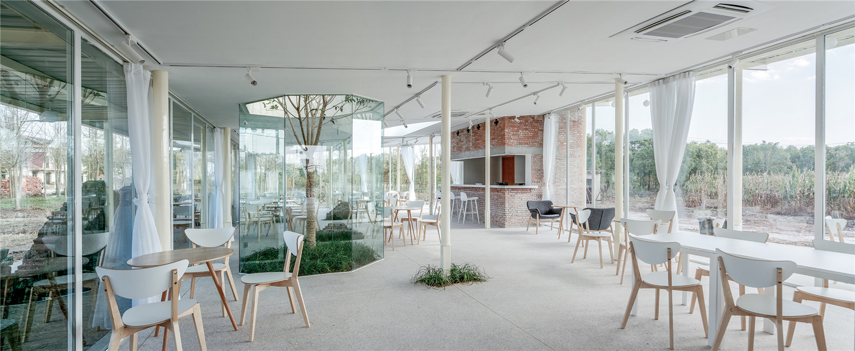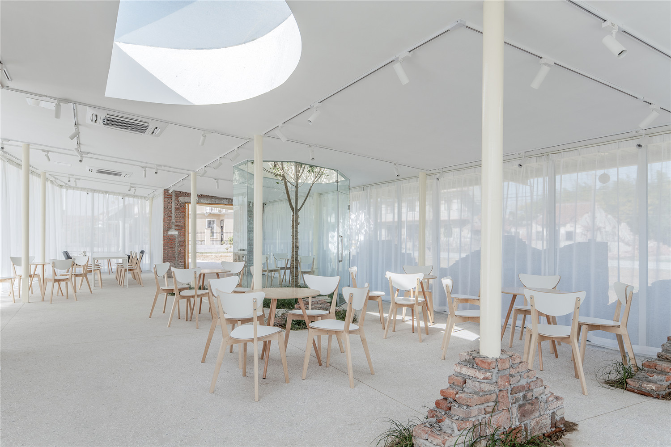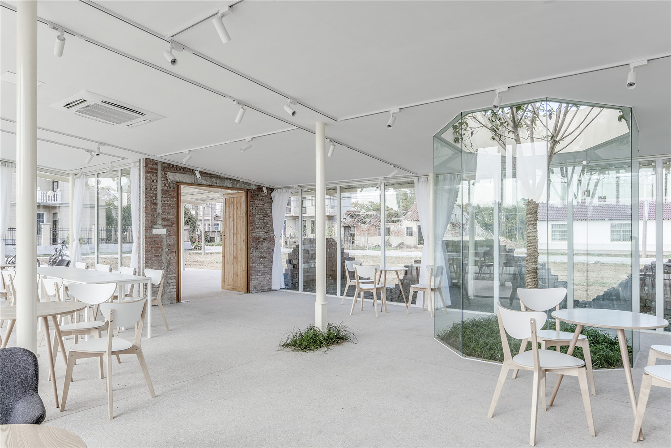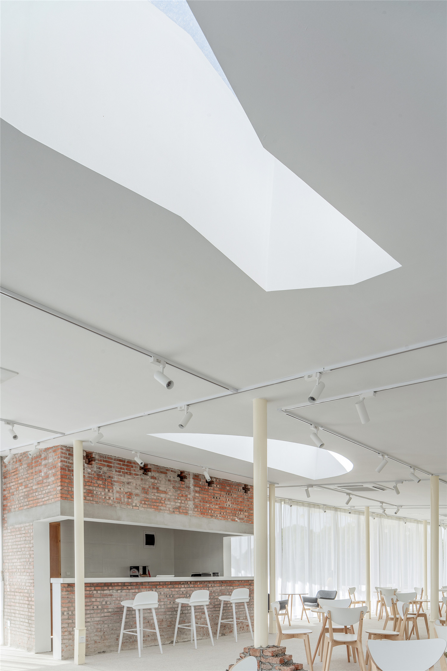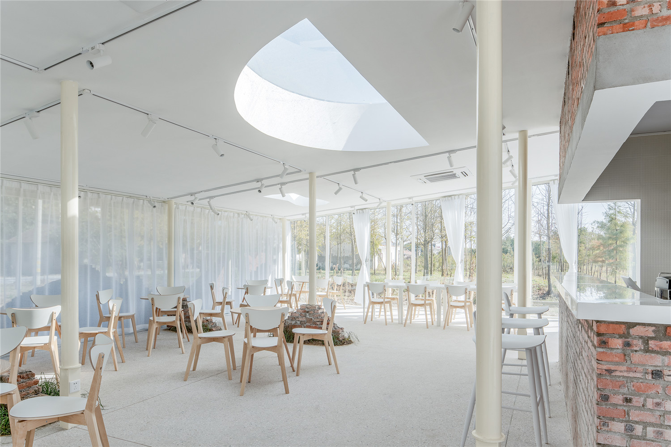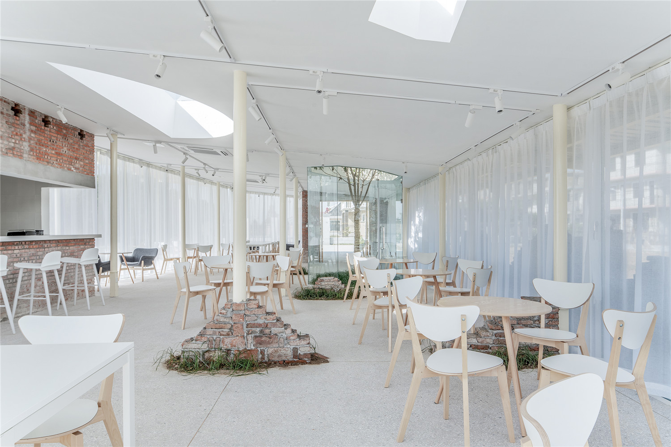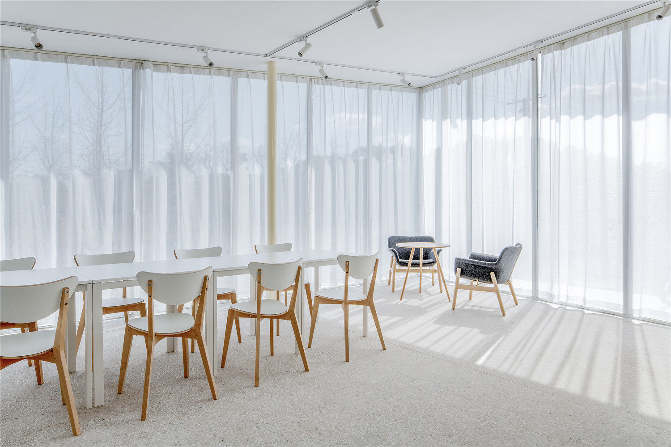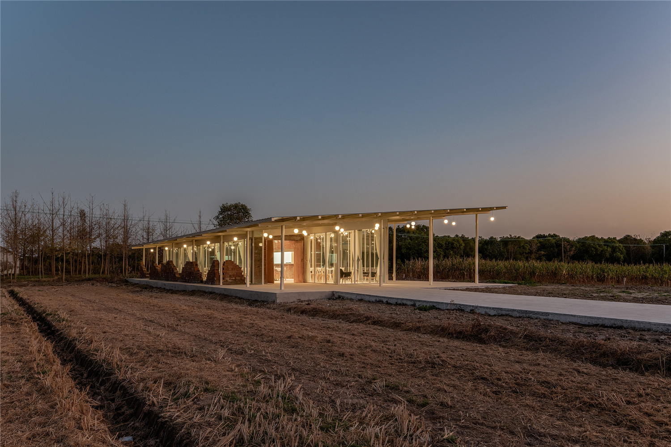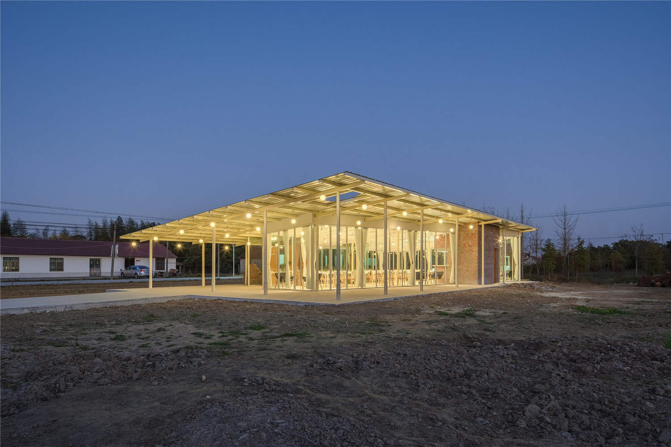崇明岛有着许多当年开垦留下了的小村落。这几年许多这样的村落已经没有了生机,大部分房屋已经荒废,原先的生产用的房屋也失去了原有的功能。随着新一轮上海城市更新,这些地处自然之中旧房子迎来了新的使用者。
There are a lot of small villages left from the early cultivation in Chongming Island.Most of them have being quiet for years,Houses are abandoned and warehouses are empty recently.By the renovation of urban development of Shanghai,these nature surrounded and long quiet houses have the new function.
▲项目外观
项目拆除了原本岌岌可危的砖构农具仓库,在剩余的残垣断壁之上,用轻钢结构重新搭起了一个用玻璃围合的小咖啡馆。大屋顶用农村简易房屋常用的灰色彩钢屋面,单向的大坡面既方便了本地施工队搭建,又填补了基地前低后高的空间连续性。
The glass café project is located on the relic of the torn down warehouse,supported by light weight steel structure.The big roof is made of common grey steel roof and easily seen in villages.One way slop of the roof is convenient for the local construction and becomes the middle part of the existing continuous skyline from the high front to the low back on the site.
▲用轻钢结构在残留的墙面上搭建的玻璃房子
▲单向大坡面
▲入口处
室内导入几个采光井和绿植中庭,也不辜负这自然之中大好的阳光。地面水磨石材料与原有的水泥地面完美结合,偶尔空出几个破洞,保留了原有断墙的墙基,原有的残垣断壁成了植物的乐园。拆废下来的破砖也不浪费,用来搭建吧台。新咖啡馆嫁接在旧仓库的残骸上,增加了纯白底色的咖啡馆以不一样的气息,脱离了现代主义的纯粹,混杂了乡土的含混不清。
There are several light wells and green garden in the space to bring the sunshine in.Terrazzo ground is mixed with existing cement base and occasionally opened up by the old warehouse wall relics.The footprint of the old warehouse became the garden of vegetation.The broken bricks from the torn down warehouses are recycled to be the right material for the bar counter.The new café is transplanted into the old warehouse relics and brings some exotic atmosphere which is mixed with rural chaos away from the purity of modernism.
▲室内空间概览
▲采光井和绿植中庭保证室内采光
圆形的钢柱子以原有旧仓库开间为蓝本,组成了一套均质的网格,只在入口处形成特异。钢柱子以圆柱为主体,坐落在方形柱子的基座上。一方面是出于施工工期的考量,柱基可以先行在现场定位,埋入水磨石地面,圆形柱子可随后根据屋面高度随切随焊,便于施工。另一方面,为了避免水磨石地面潮湿雨天遇水问题,不安装任何地插,方形的插座安装在方形的柱基座之上,便于使用,免去了特殊钢节点的设计。
Rounded steel columns locate on the even grid which is from the demolished warehouse and shifted on the entry space.Columns are rounded and sit on the squared plinths for two major considerations.On one hand,squared plinths can be located onsite into the terrazzo ground before the tall rounded column cut and welded onto.On the other hand,there are no floor outlets on the terrazzo ground incase of the rainy days.The squared outlets fit the squared plinths and avoiding unnecessary detailed design.
▲吧台,使用与残留墙面相同的砖材料
▲散客就餐区
▲长餐桌区
▲半透明的窗帘柔和室内光线
人工照明氛围两套,室内以轨道射灯中性色温,室外以装饰性球形灯点缀。轨道射灯考虑到室内咖啡馆布局随着使用常常会变动,方便调整照明位置。室外装饰性球灯考虑到夜晚乡村内照明不足,可以常亮作为一个视觉指向。
Two artificial lighting systems are applied on this project:track lighting for interior and decorative ball lights for the exterior.Track lighting can easily changed due to the shifted layout of the café furniture.Decorative ball lights can be illuminated all night to make up the lack of the village night lighting as a beacon.
▲夜景
▲平面图
▲剖面图
项目信息——
项目名称:崇明岛前哨村咖啡馆
项目地点:上海市崇明岛前哨村
设计公司:上海本义建筑设计有限公司
主持设计师:王青
设计团队:修梦露、芦晨
室内面积:200㎡
项目设计&完成年份:2019年
摄影:TIANQUAN
Project information——
Project Name:Chongming Island café Design an
Project Location:Qianshao village, Chongming Island, Shanghai
Design: Origin Architecture
Principal Designer: Steven Wang
Design Team: Xiu Menglu, Lu Chen
Area: 200㎡
Design & Completion Year: 2019
Photo credits: TIANQUAN


