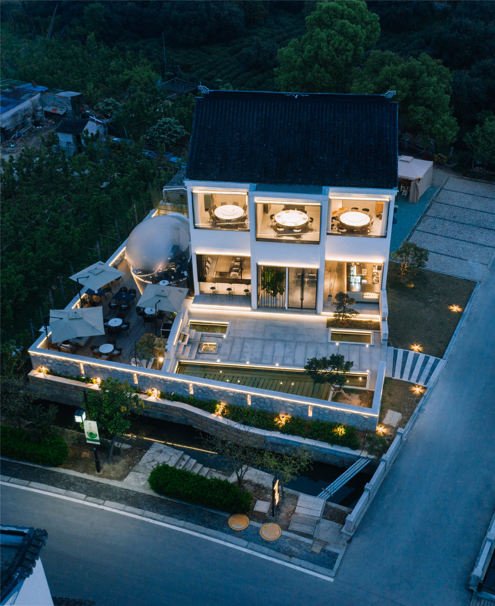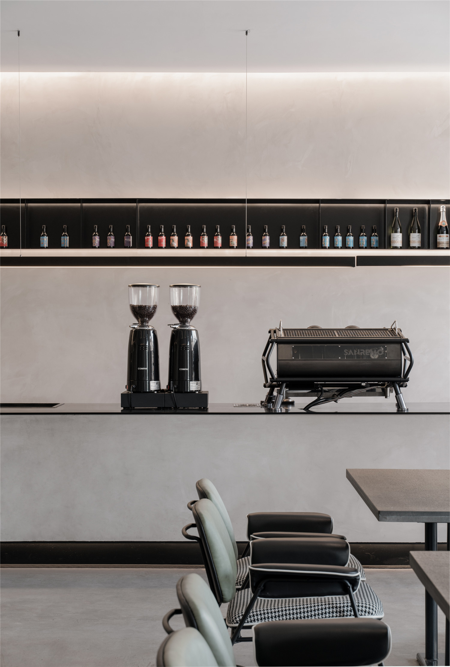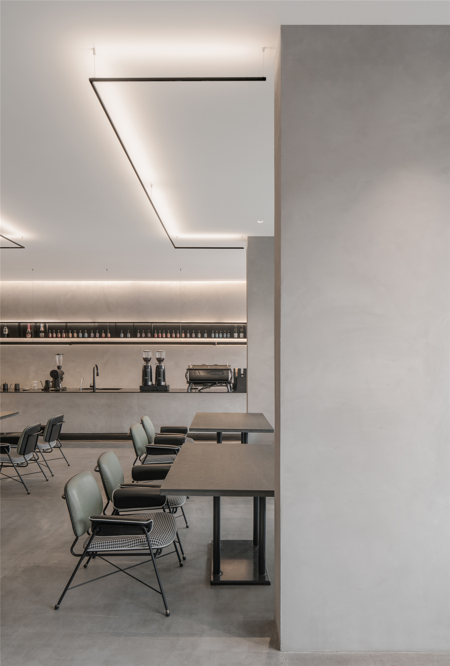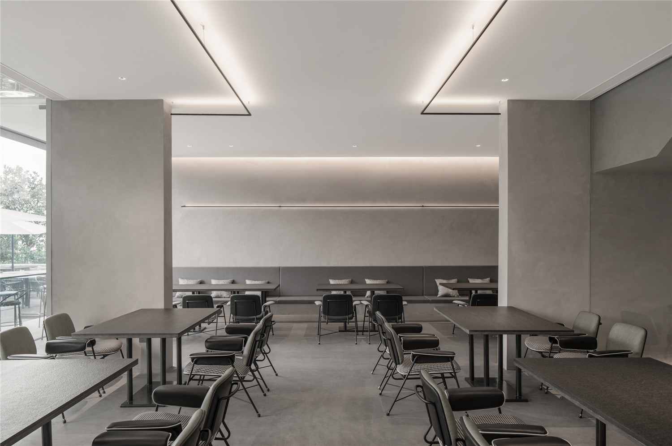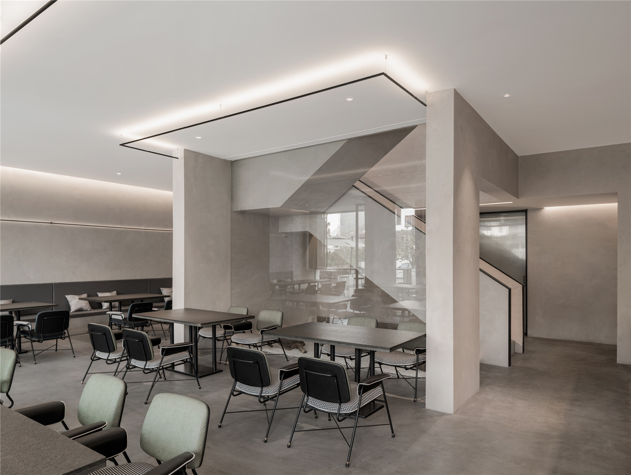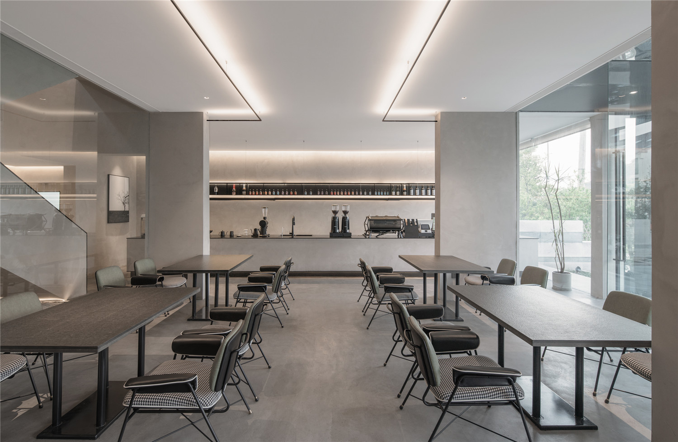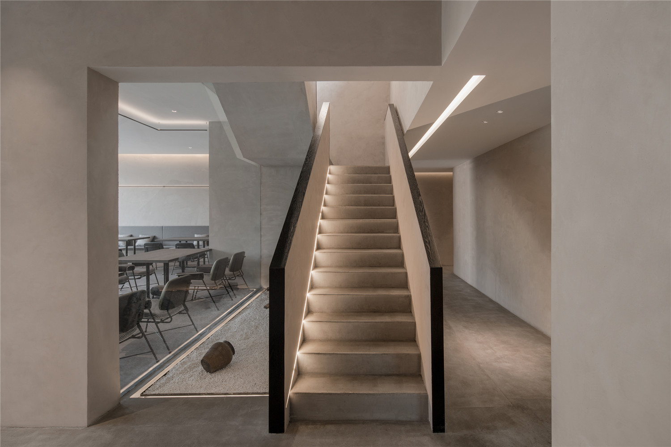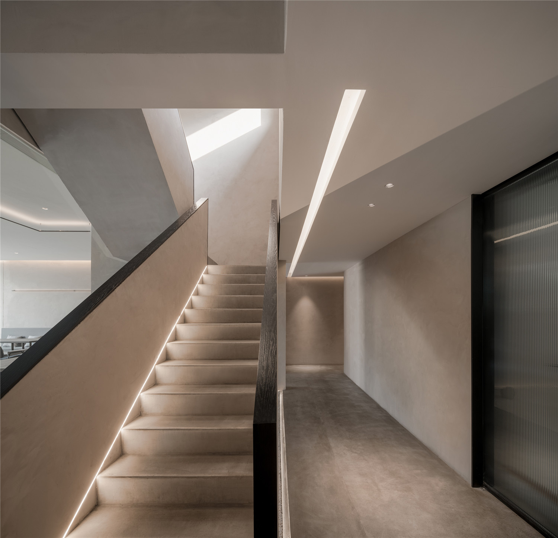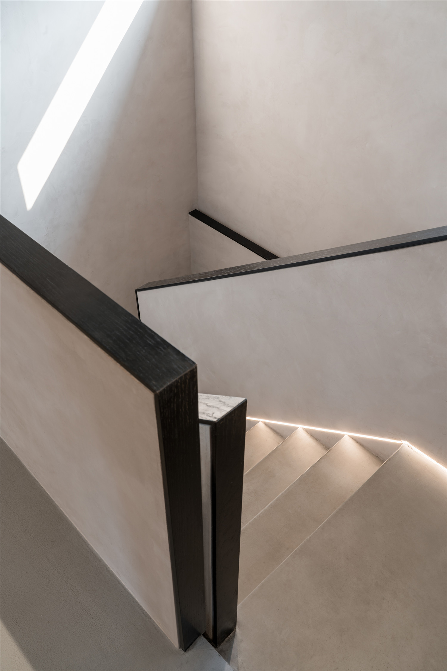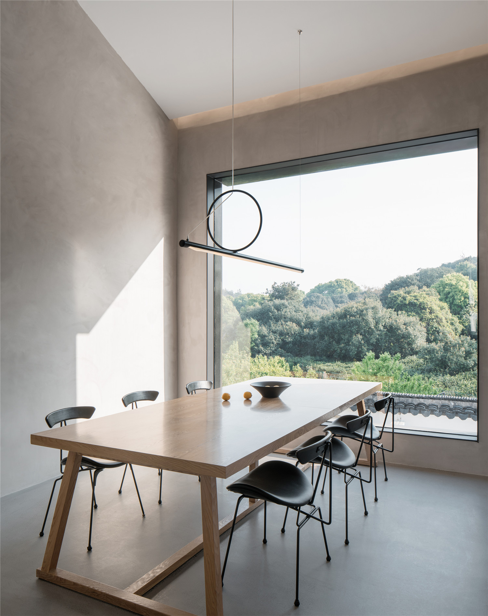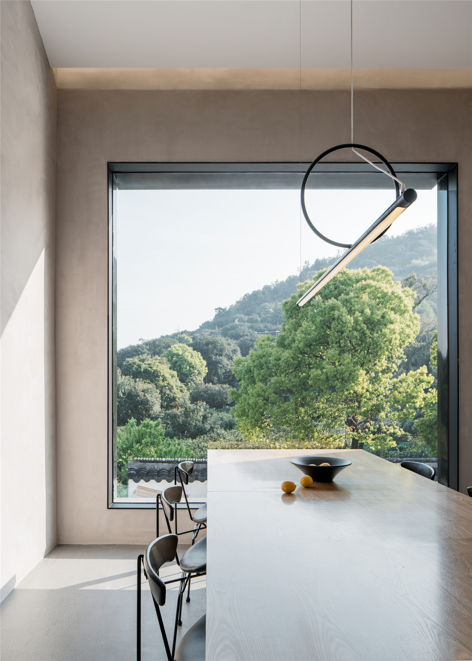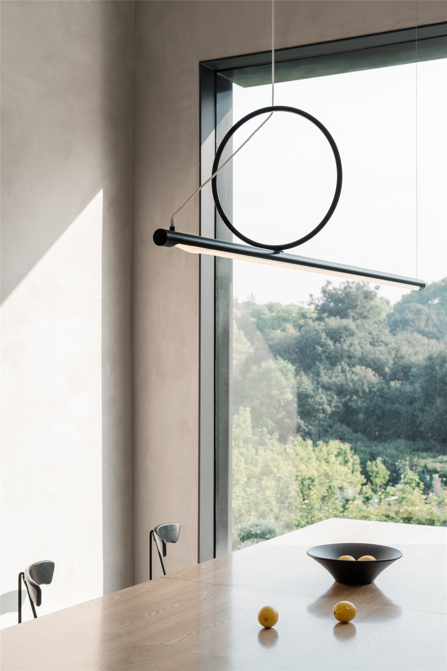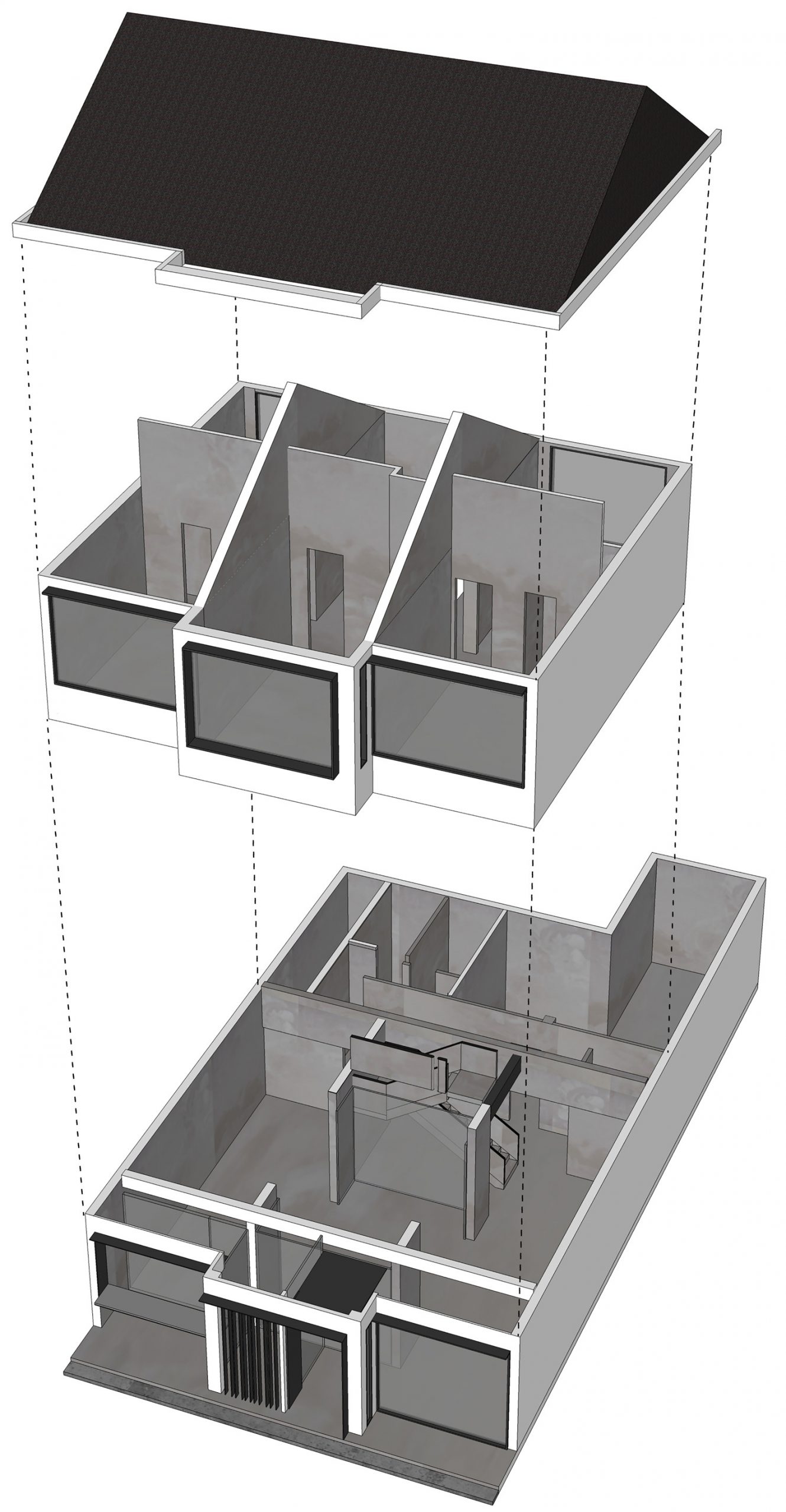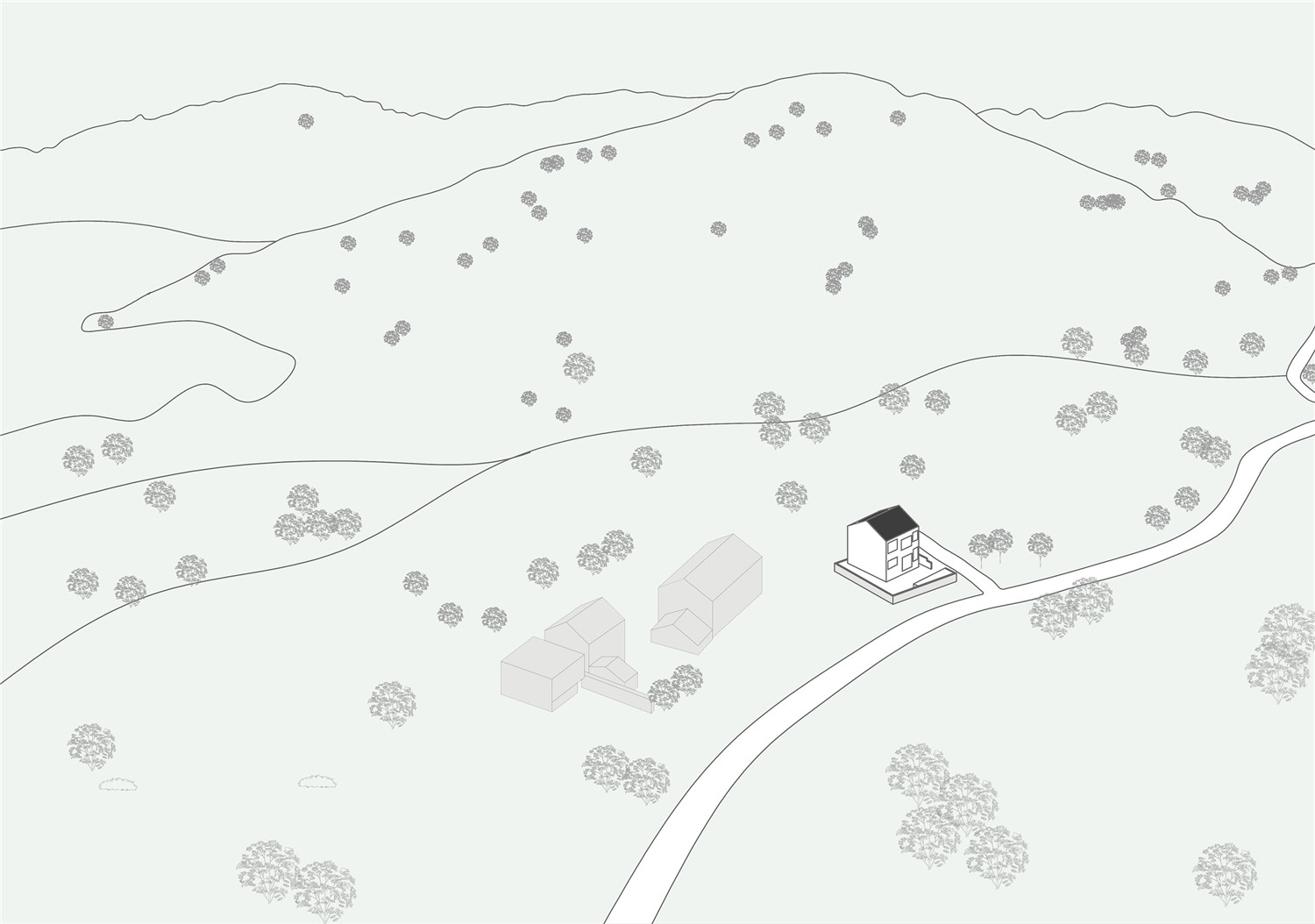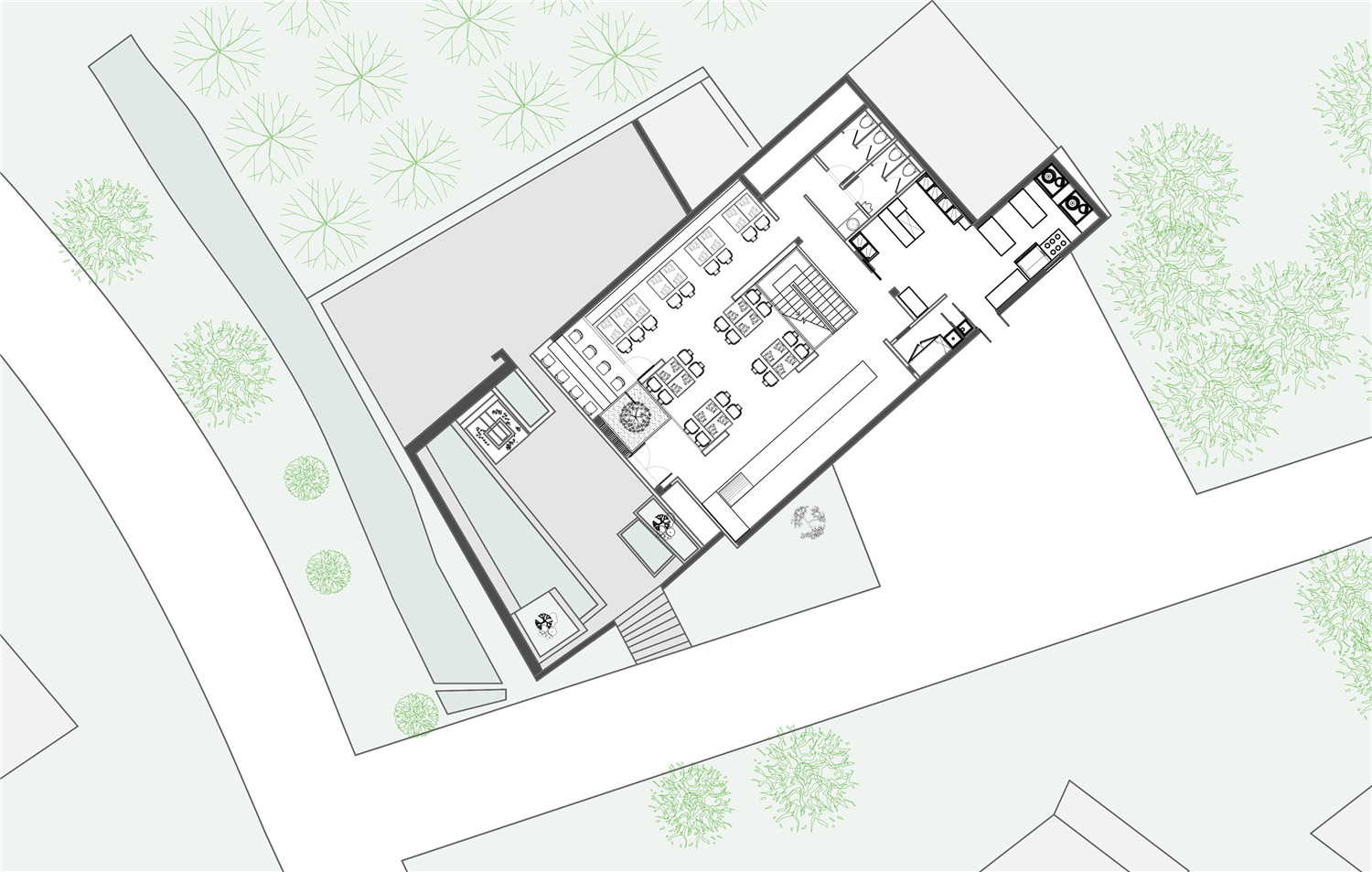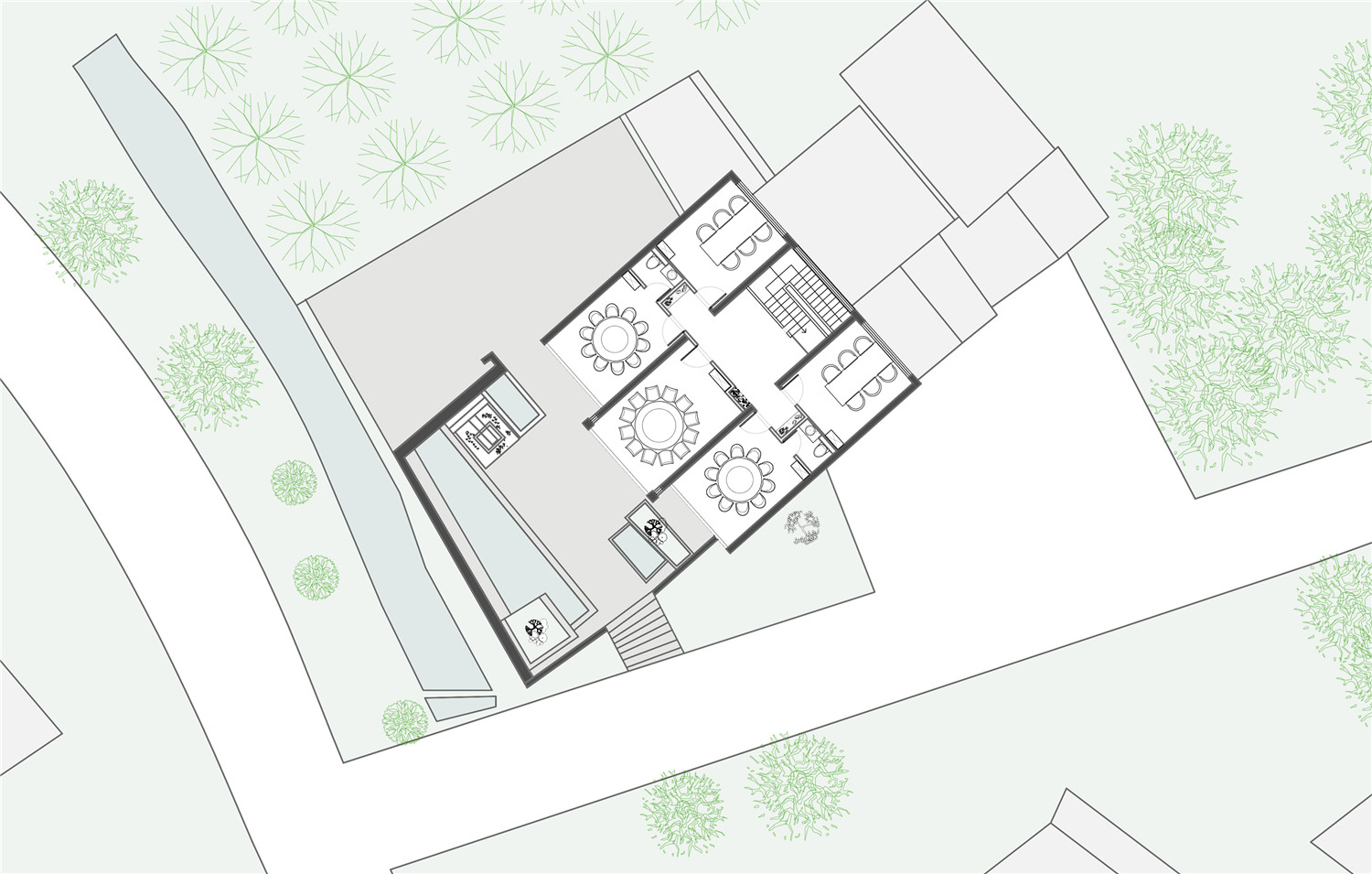“破旧、杂乱、没有生机,是我对这座民宅的第一印象,周边的自然地貌吸引了我。融入自然的建筑,与自然既有界限也无界限。”——设计师对建筑的初印象
“Shabby,disorderly and lifeless is my first impression of this private house.The natural landscape around attracts me.The architecture integrated into nature has both boundaries and no boundaries with nature.”——Designer‘s initial impression on Architecture
▲改造前
房子内部老旧而杂乱,没有生活的生气。我们在改造与设计它时,想要重新赋予它鲜活的生命力,同时也想保留它原有的韵味。
The interior of the house is old and messy,without life‘s vitality.When we remould and design it,we want to give it fresh vitality and retain its original lingering charm.
▲建筑外观
白墙黑瓦,传统的苏式建筑,村里统一规定的外立面,让外立面的改造受到了限制,既符合当下,又不违背规定,一道命题就这样开始了。
White walls and black tiles,traditional Soviet style buildings,and the village’s unified facade limit the transformation of the facade,which not only conforms to the present,but also does not violate the regulations.This is the beginning of a proposition.
▲鸟瞰图,采用白墙黑瓦的传统苏式风格
在改造中,墙柱自带的存在感,让它轻而易举地规划出了空间的逻辑。素净的白墙让边界进一步延伸,和窗户合作完成了光影与色彩的魔术。
In the transformation,the existence of the wall column makes it easy to plan the logic of space.The plain white wall further extends the boundary,and cooperates with the window to complete the magic of light,shadow and color.
▲一楼吧台区
黑色的餐台与温柔的灯光,把食物有人的色泽表现得淋漓尽致。台面区域规划分明,人性化的设计让取餐变得便捷轻松。
The black dining table and gentle lighting make the color of the food vivid.Table area is clear,and the humanized design makes taking meals convenient and easy.
▲一楼餐饮区域,透过窗户可以欣赏传统苏州乡村生活
走廊和楼梯被白色大面积覆盖,宣纸般的清秀质感,让楼梯随着光影的变化泛出浪漫的斑驳暗纹。
The corridor and stairs are covered with large area of white.The elegant texture like rice paper makes the stairs appear romantic mottled dark lines with the change of light and shadow.
▲楼梯区,下方设置如同历史遗址一般的小景观
▲白与米黄交织的楼梯
一扇修长而狭窄的窗户,为楼梯带来了明亮的采光。透过这扇犹抱琵琶半遮面的窗户,山水景致也在其中露出了内敛含蓄的边角。
A long narrow window brings bright light to the stairs.Through this half covered window,the landscape also reveals the implicit corners.
▲落地窗让四周山水进入室内
在二楼能看到更高处的风景,于是窗边的木桌就为这一方山水而生。悠然清润的木色,与骨感的吊灯毫不违和,平衡着窗前的温柔视感。
In the second floor can see a higher landscape,so the window side of the wooden table for this side of the landscape.Leisurely and clear wood color,no conflict with the bony chandelier,balances the gentle sense of vision in front of the window.
▲二楼公共区域,长窄窗形成山水画一般的框景
▲二楼餐饮区域,巨大的开窗将阳光和风景带入室内
▲局部细节
▲分解周测图
▲场地平面图
▲一层平面图
▲二层平面图
▲剖面图
项目信息——
项目名称:WONDERLAND 忘了咖啡
设计机构:DABIN SPACE
总设计师:肖剑
参与设计:江佳文
项目地点:苏州
建筑面积:400㎡
主要材料:不锈钢、艺术漆、玻璃
设计时间:2018年12月
摄影:Wen studio
Project information——
Project name:WONDERLAND
Design firm:DABIN SPACE
Chief designer:Shaw
Design team:Vane
Location:SuZhou
Area:400㎡
Main materials:stainless steel,art paint,glass
Start completion time:December 2018
Photographer:Wen studio





