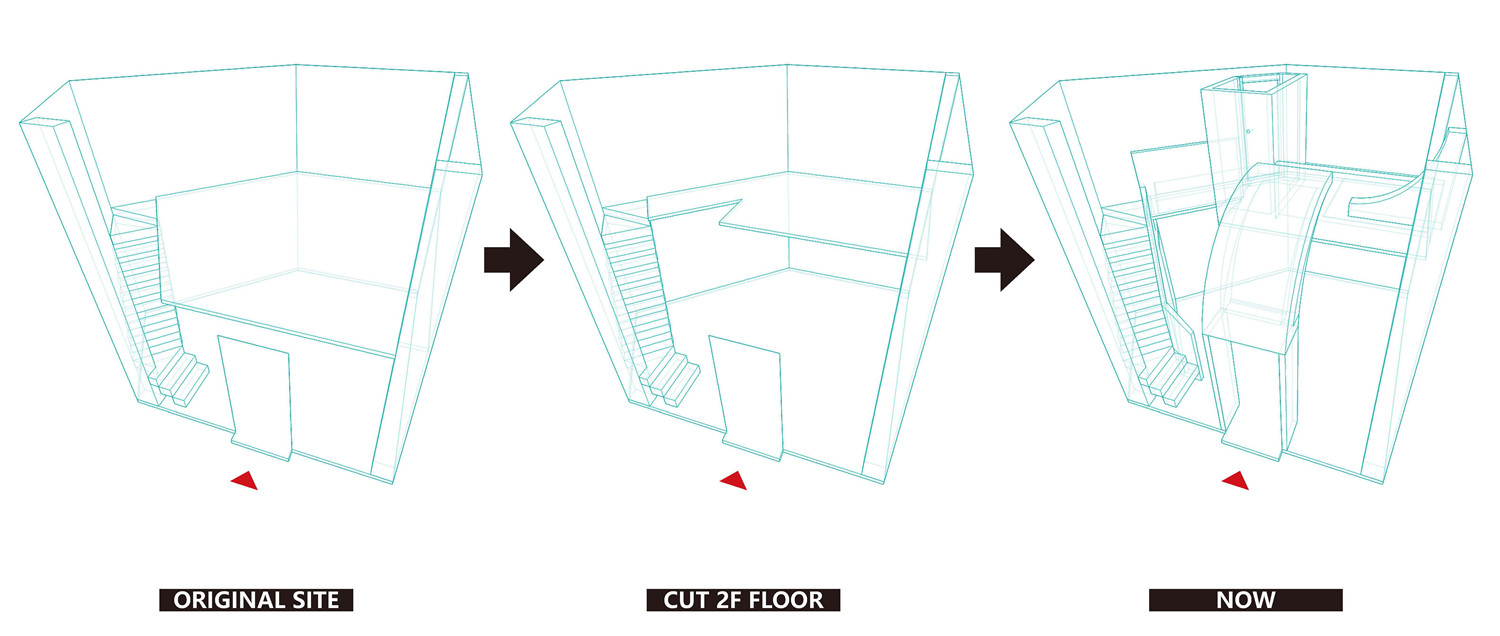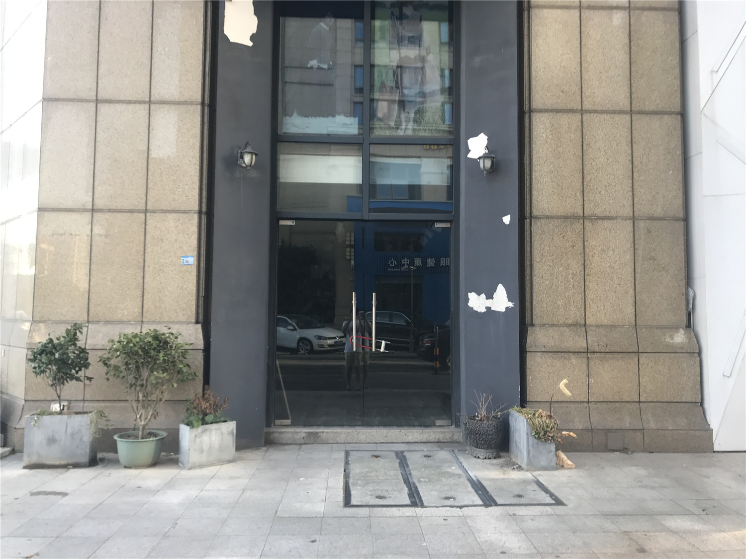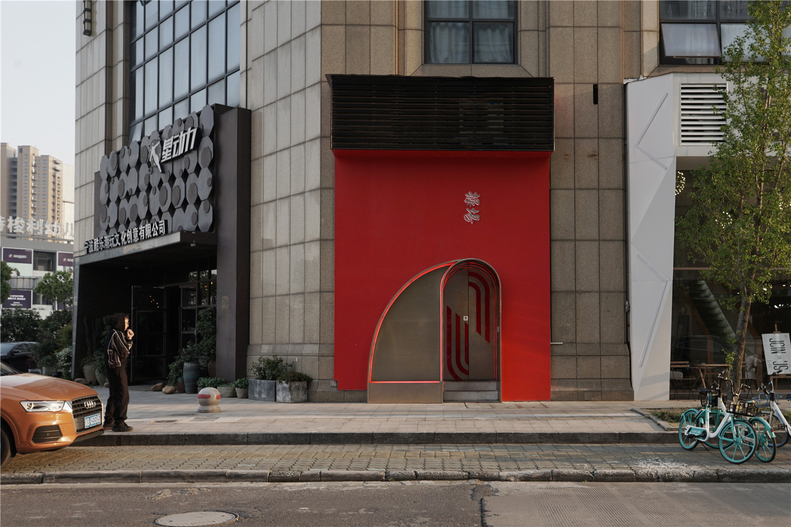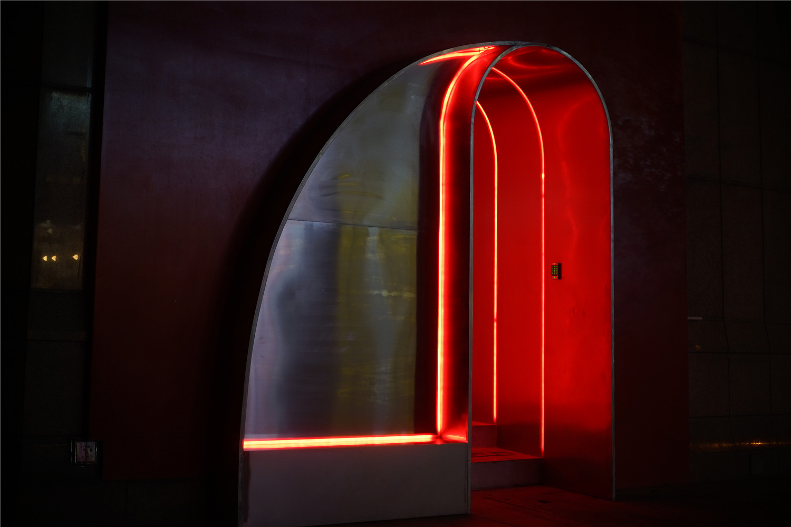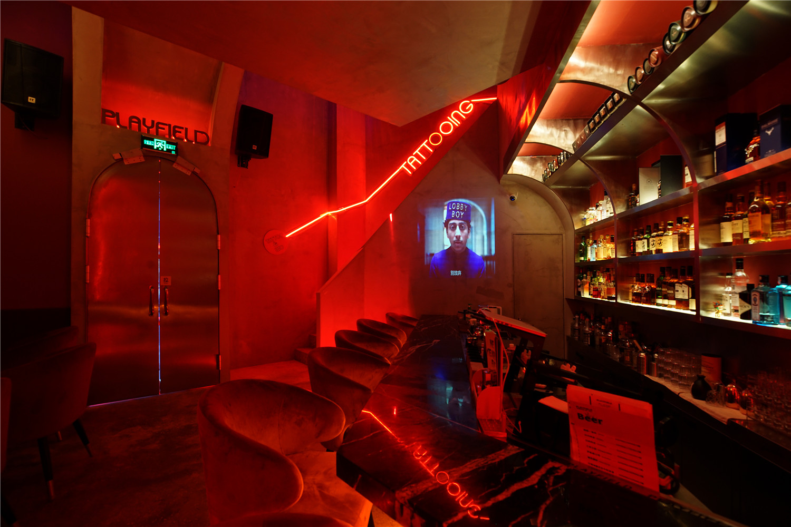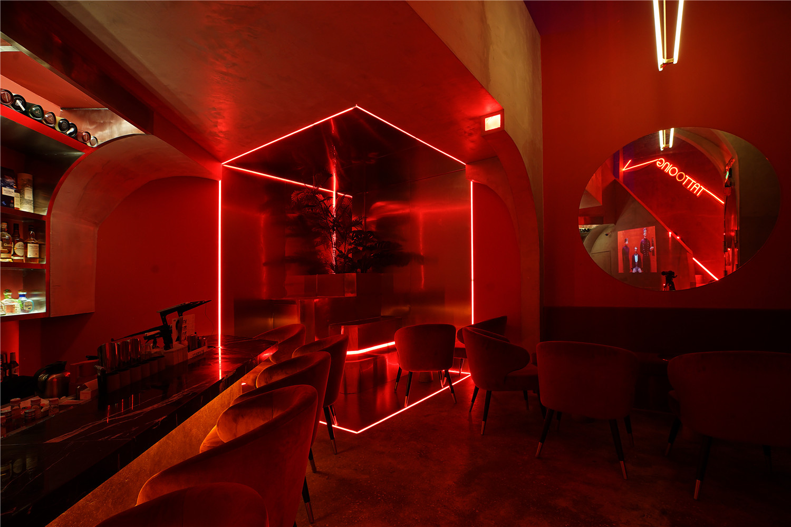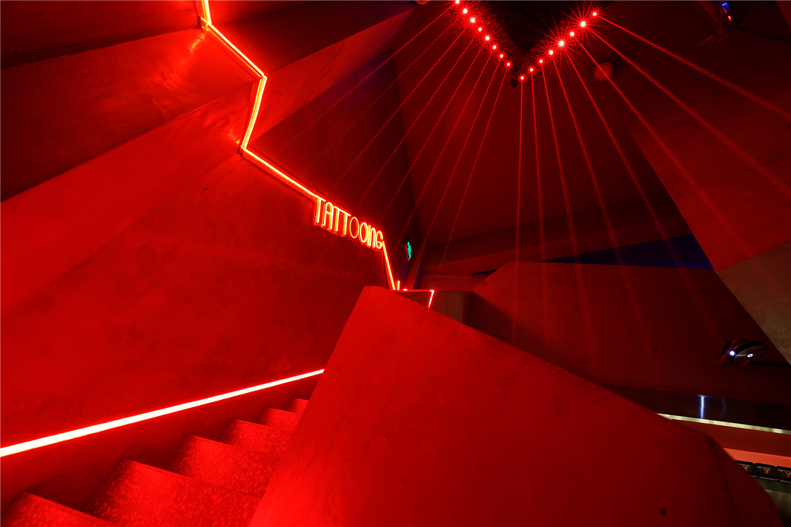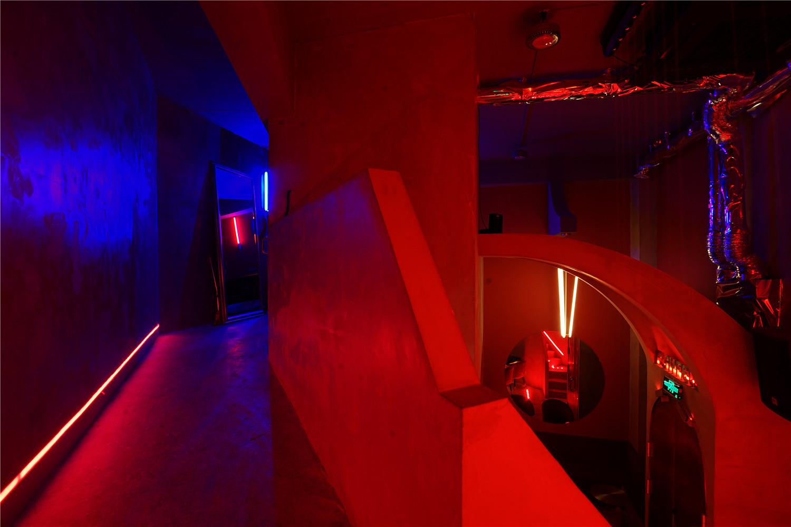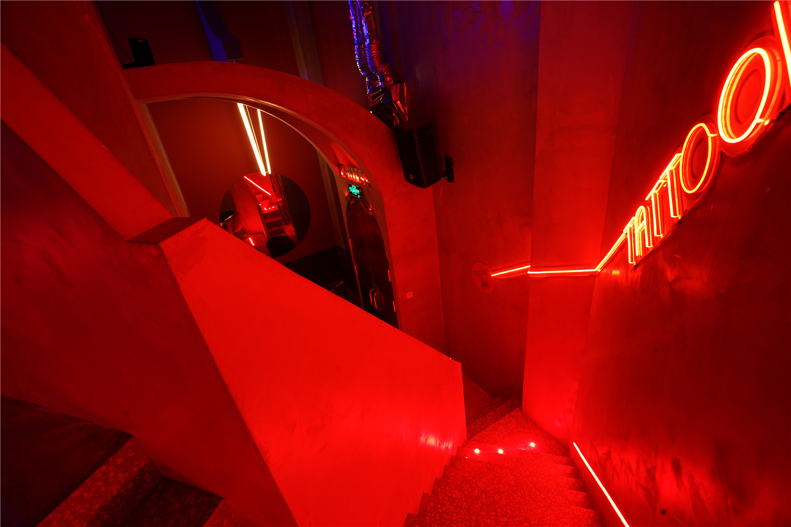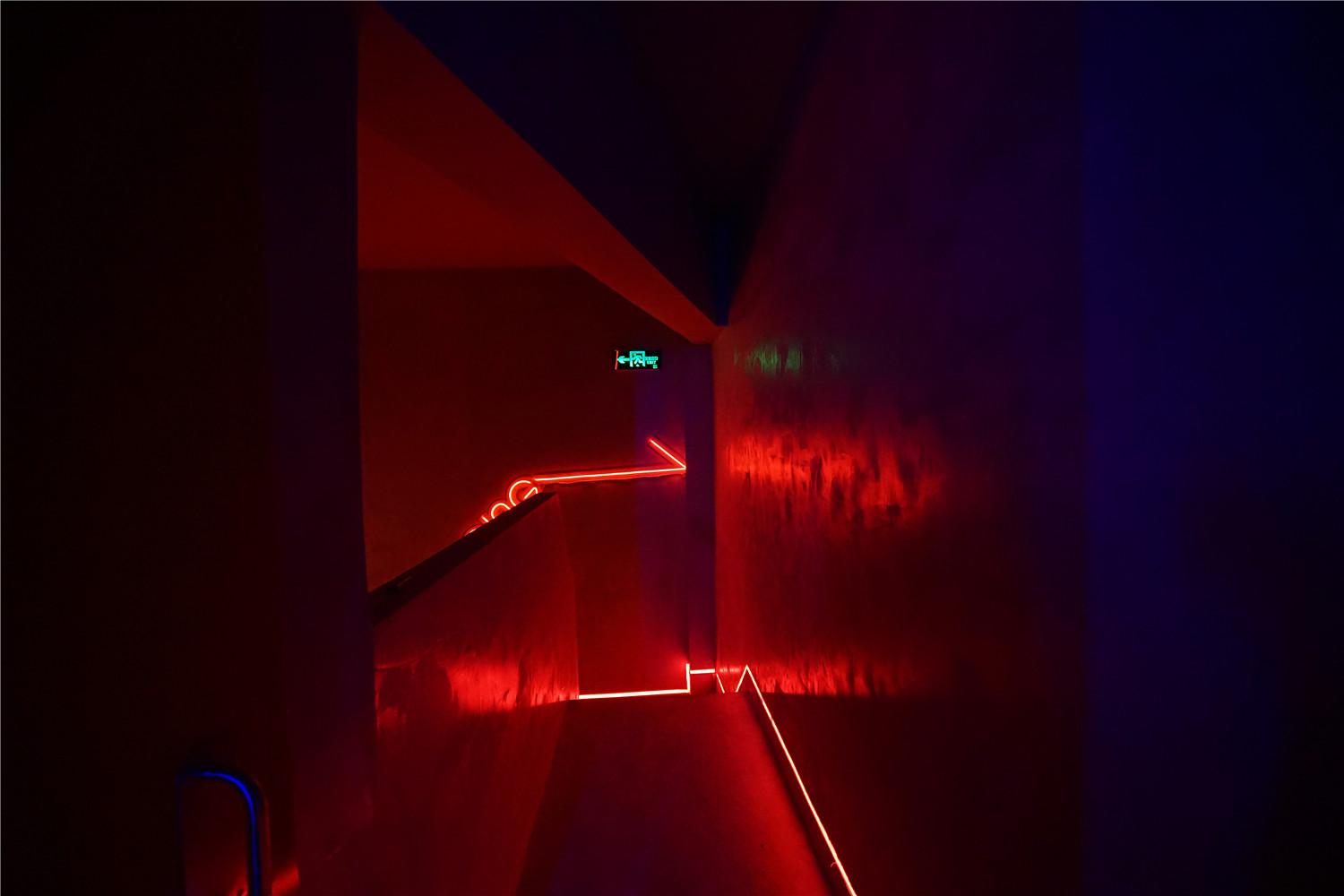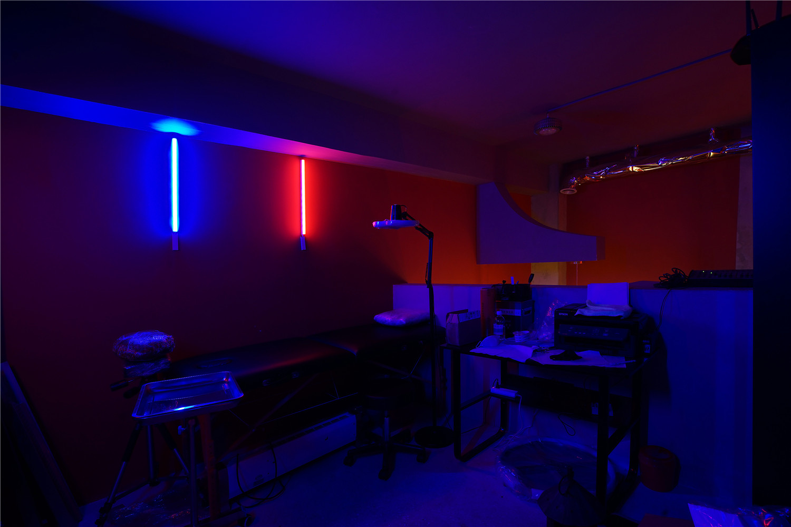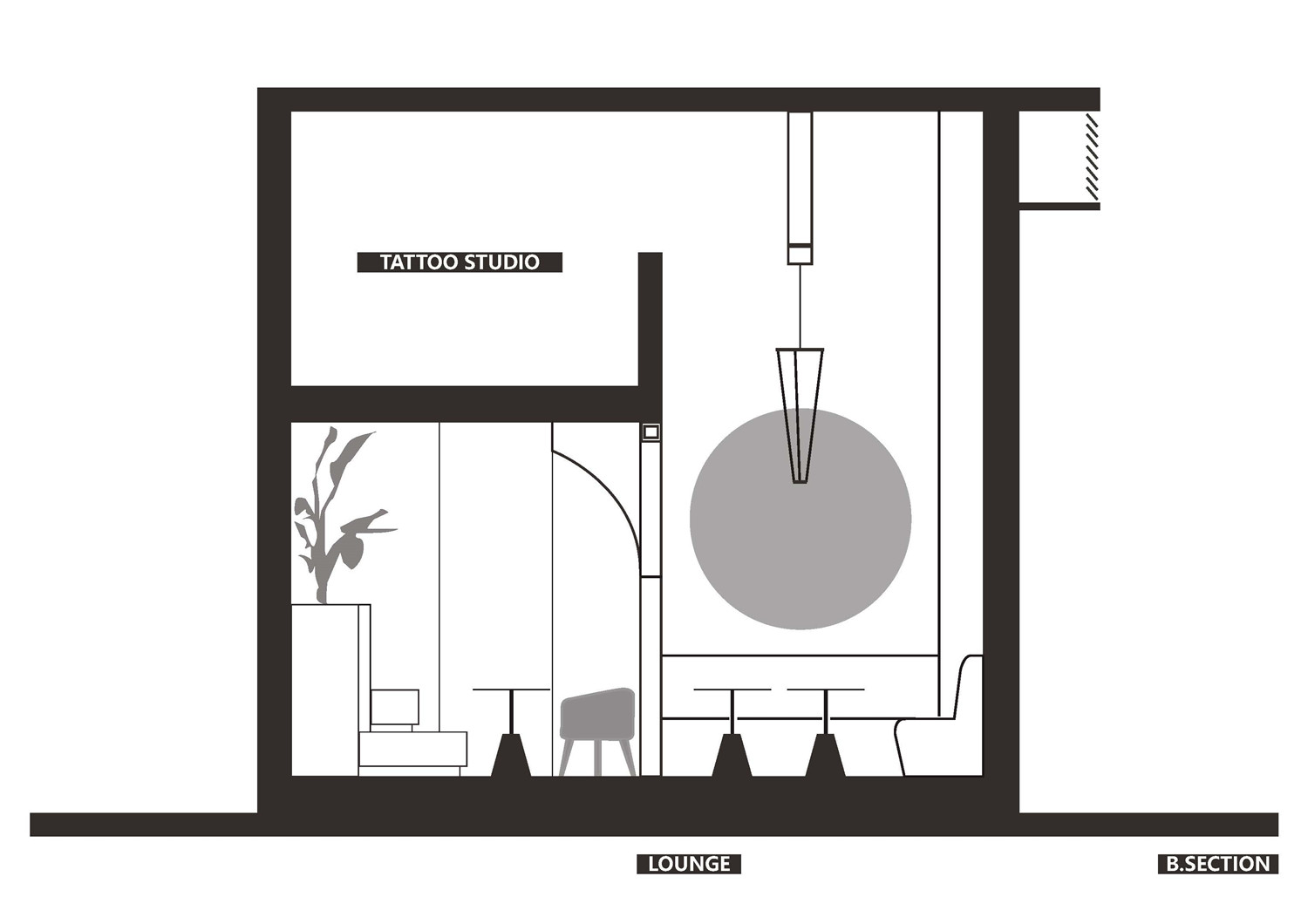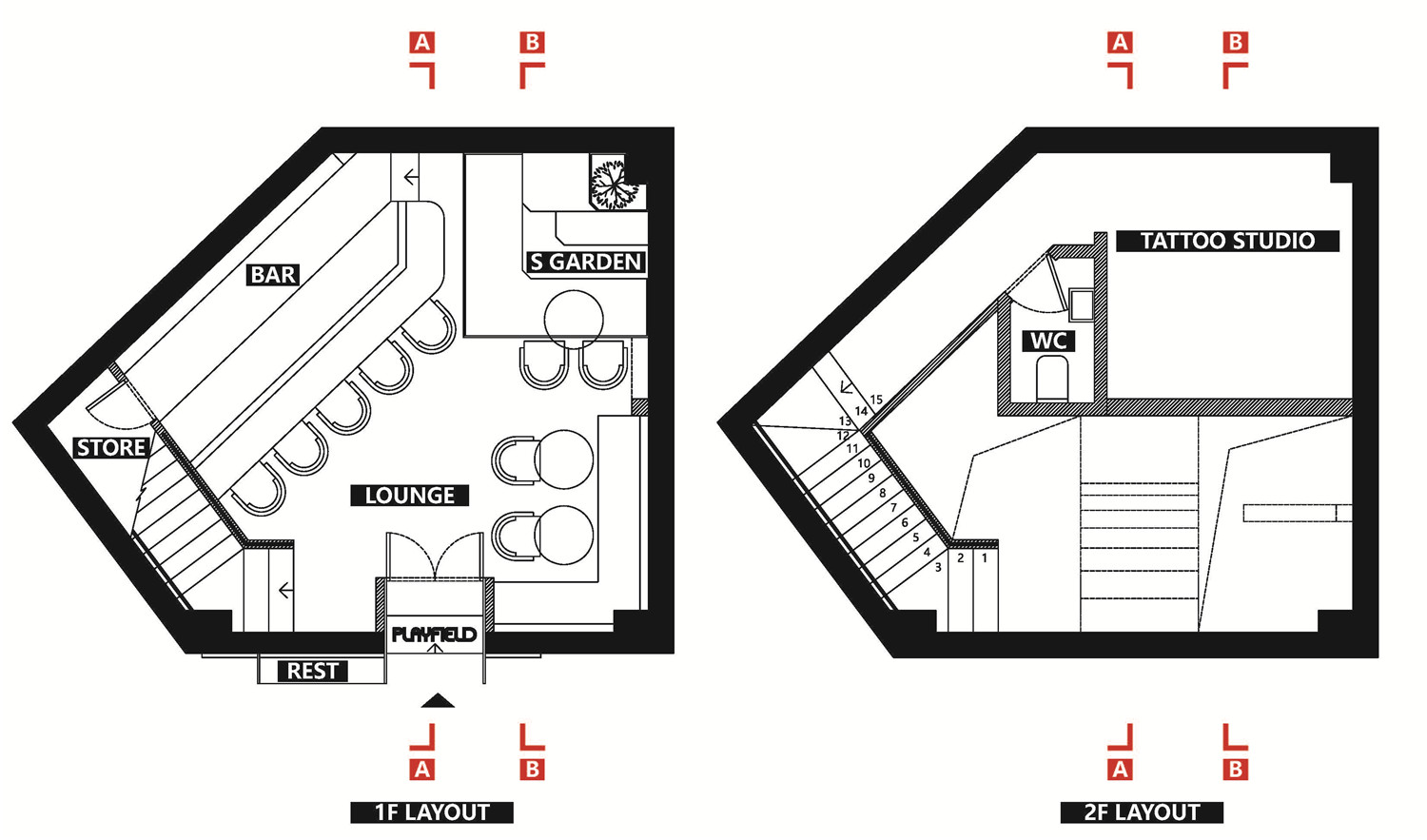操场PLAYFIELD的场地原先是一个总使用面积60平上下两层的服装店,操场PLAYFIELD团队接手后改为一层做鸡尾酒吧,二层纹身工作室。
The two-floor PLAYFIELD, including a first-floor cocktail bar plus a second-floor tattoo studio, was rebuilt out of a two-floor clothing shop with a usable area of 60 square meters by the PLAYFIELD team.
一提到操场,第一联想就是红色的跑道,入口的不锈钢大门加上跑道轨迹的图案,加深了过往的路人对品牌的印象。
When people think of a playfield, it’s very natural for them to picture a red track&field. As a result, the stainless steel gate with the track-like pattern on it will certainly impress the passers-by a lot with the visually related brandname.
▲空间改造前后对比
▲入口
每个人心中的操场都承载着不同的回忆。和好友分享音乐看台台阶,和初恋幽会的小花坛,和暗恋对象擦肩而过的楼梯走道,和陌生的同学一起在桥洞下躲雨。这些场景的发生都是因为当初有个人对你说了声:一会操场见。
Everyone has his or her own recall of a playfield. It may be the grandstand steps on which you shared a live music with pals and besties, a small flowerbed where you dated your first love, a stairway for you to bump into your crush, or even an archway which sheltered you and strangers from a heavy pour. And all these golden memories happen because of one whisper: ‘ See you in the playground.’
▲吧台
▲就餐区
本次设计的主要概念就是,让一些充满回忆的场景,都尽量融合在富有操场代表色的红晕之下。希望所有的酒客和路人都能或多或少找回些以往的快乐。
The main concept or purpose of this design is to bring you back to the past. With the glow of red aura, which represents the color of playground, plus some nostalgic scenes, we hope your own happy flashbacks will trace back to you once again.
▲楼梯
之前服装店的格局把4.5M层高的空间整齐的分成了两层,使用面积最大化,空间低矮。我们接手后第一件事就是切割一部分二层的楼板,让进门的感觉更舒展。并在原场地的基础上进行材质包裹。为了让空间看起来更整体挺拔,大面积使用无接缝材质水泥和红色乳胶漆。
Before the layout of the clothing store, the 4.5m high space was neatly divided into two level, with the largest use area and low ceiling high. After we cut some part floor of 2F to make entrance feel more comfortable. And wrap the materials on the basis of the original site. In order to make the space look more overall and straight, a large area of jointless material cement and red paint is used.
▲二楼纹身工作室
在一楼的酒客,会在喝酒的时候间歇性的听到楼上的方向有纹身枪在快速机械击打的声音传来,诱发着他们的好奇。通过楼梯上到二楼,经过走廊,有个隐藏洗手间,走廊的尽头是个不封闭纹身工作室,纹身的同时可以听到楼下酒客们的喧闹,许多纹身的客人,往往都是借着酒胆,顺便来二楼给自己一个永久的礼物。
Out of curiosity, the first-floor drinkers will be intermittently drawn to the second-floor fast-beating machine noise by tattoo guns. As they go to explore the upstairs, the hidden washroom is inbuilt in the hallway, and the tattoo studio lies at the end of it in an open space. At the same time, the noise of drinkers is also welcome here, after all, a number of tattoo clients couldn’t have gotten a permanent gift without the help of some certain alcohol.
▲空间细节
▲立面图
▲平面图
项目信息——
项目名称:操场
设计方:间禾建筑设计咨询(上海)有限公司
设计主创:杨睿
深化设计:晨晨
项目完成时间:2020年01月
项目地址:宁波钱丰巷42号
建筑面积:50㎡
Project information——
Project:PLAYFIELD
Design Firm: J.H Architecture Studio
Major Designer:Yang Rui
Development Designer:Chenchen
Year:January of 2020
Location: No.42 Qianfeng lane, Ningbo
Area: 50㎡



