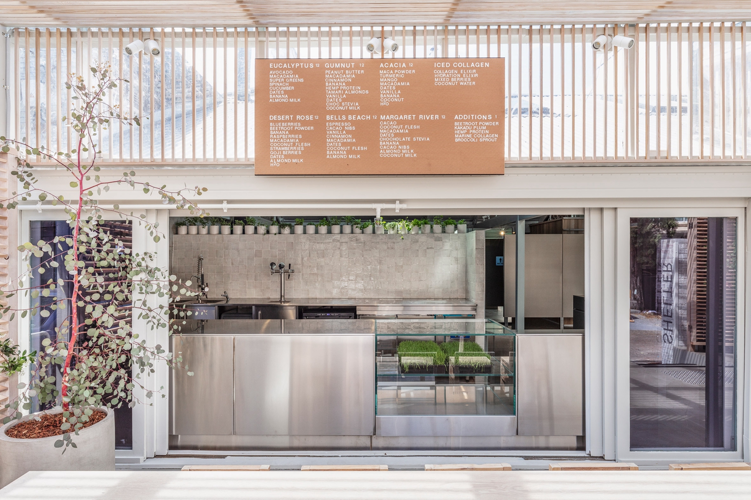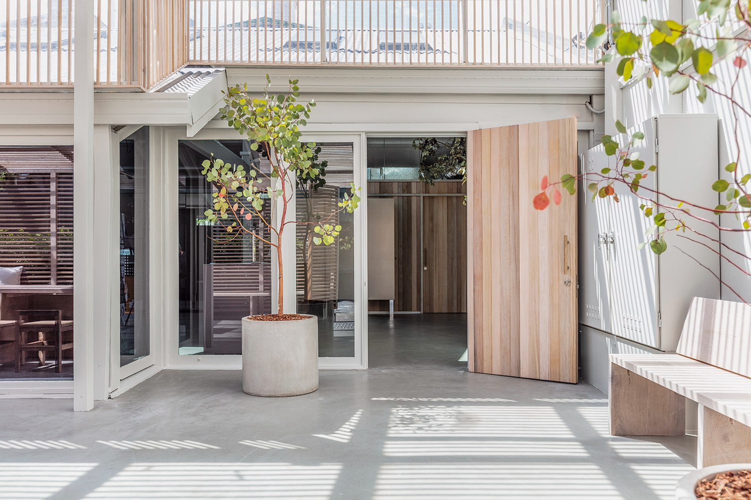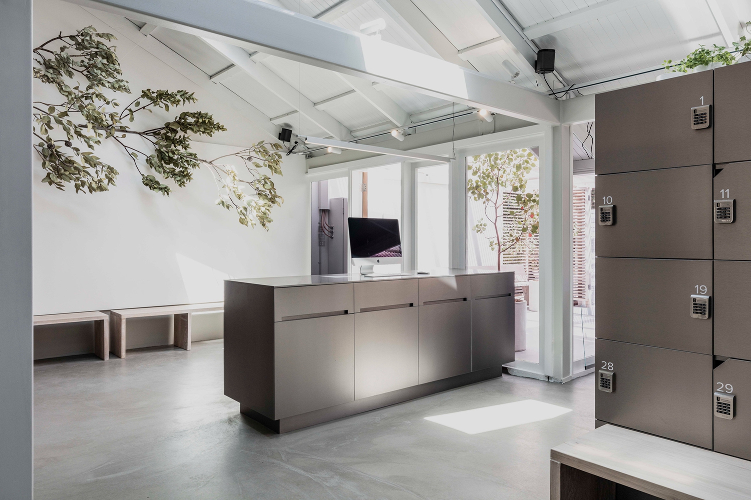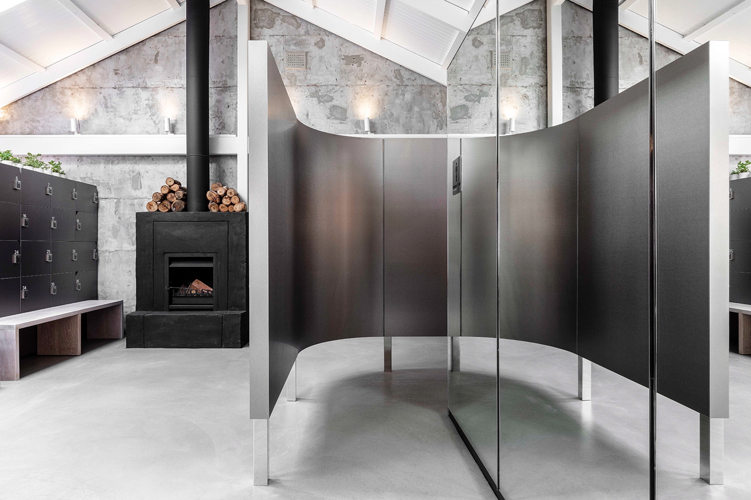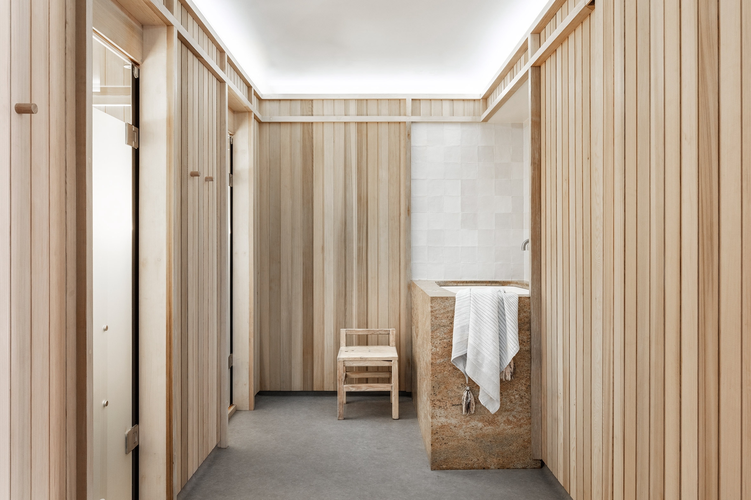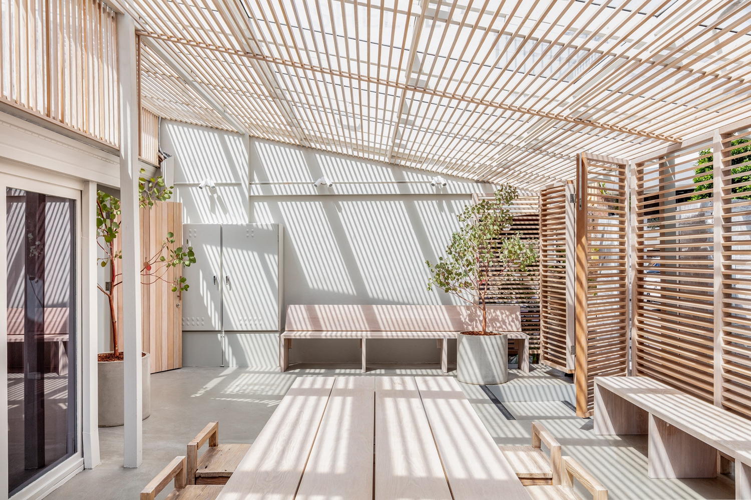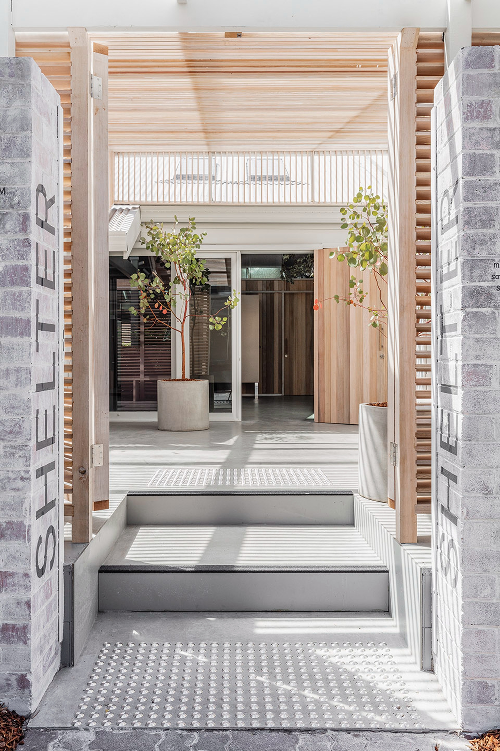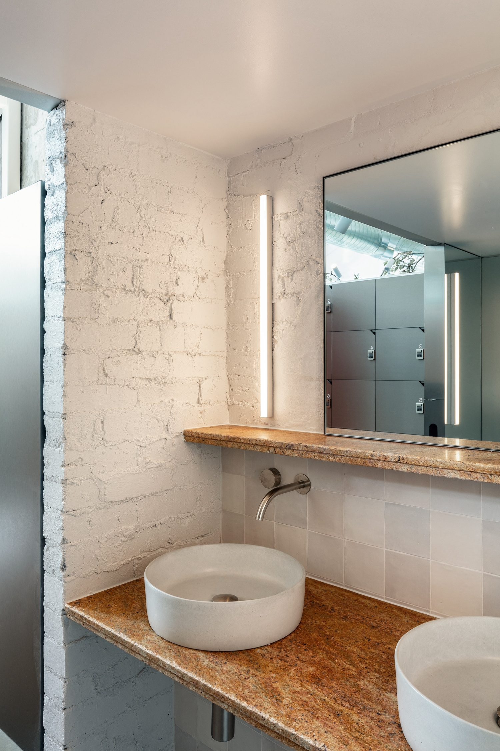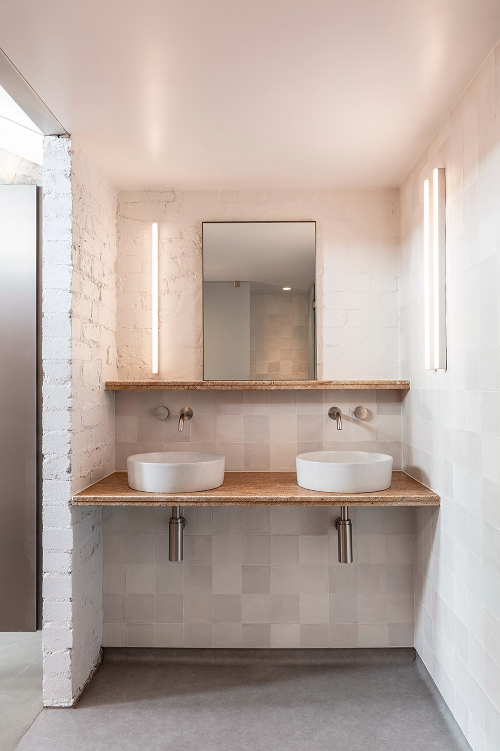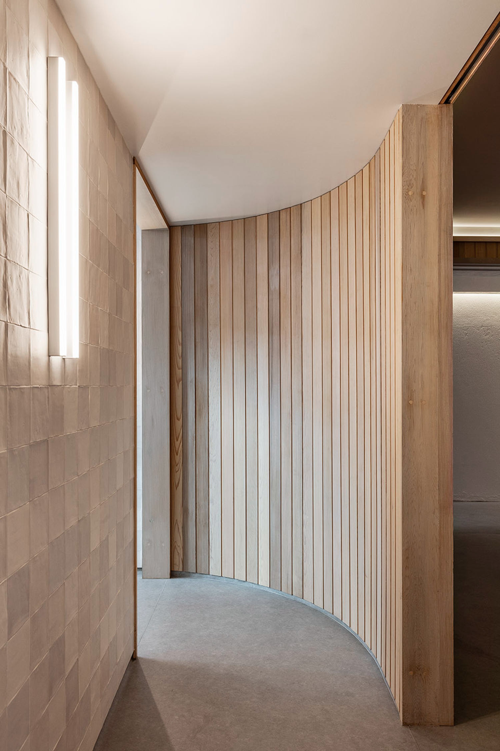这是悉尼市区一条小巷里的一件意想不到的“奢侈品”,原有的半工业空间已被改造成一个贴合澳大利亚人生活方式的多功能健康中心。
An unexpected luxury in a back alley of an urban area of Sydney. The pre-existing semi-industrial space has been transformed into a multifunctional wellness centre to emulate the quality of the Australian lifestyle.
设计师几乎考虑了人类所有的感官:触感、声音、光线以及特殊的气味。每个空间都有各自的风格,同时又与其它部分紧密联系,空气中飘着淡淡桉树和雪松的味道,大量阳光洒入室内。
All the human senses were considered throughout; texture, sound, light, as well as particular scents. Each space feels distinct, yet seamlessly inter-related, always with a hint of Eucalyptus and cedar wafting on the air, and an abundance of natural light..
设计需要在200平方米的棚屋式结构里容纳各种各样的项目,并尽量保持宽敞的空间感受。室内设计经由细细推敲,用一种简单有效的方式进行呈现。一种澳大利亚特有的风格被建立起来——轻盈的纹理、桉树、充足的阳光。澳大利亚北部的光线通常很刺眼,简单的木格栅减轻了阳光的刺激,同时让室内外自然地联系起来。
The shed-like structure required to accommodate varied programmes within 200 square metres while still maintaining a generosity of space. The interior planning was refined to express itself in an uncomplicated and efficient manner. A particular sense of an Australian vernacular was established- light textures, gum trees, and a verandah out the front. The often- harsh Northern Australian light is dappled throughout the external spaces with simple timber screens. A seamless interaction between the indoor-outdoor spaces.
▲阳光房
▲洗手间
雪松的粉红色调与不锈钢的灰色、手工切割的白色瓷砖形成巧妙的平衡。温暖的灰色混凝土地面将空间统一起来,灰色墙壁突出了橙色花岗岩和桉树的色调与质感。
The pinky hues of fragrant cedar delicately balance with the cool reflections of finished stainless steel and textural hand cut white tiles. Warm grey concrete floor topping unites the spaces, set against a backdrop of ‘polar white’ painted timber work, ‘unforgettable’ grey to the walls and highlights of textured orange granite and Eucalyptus.
▲材料的对比与平衡
项目信息——
项目名称:Shelter健康中心
设计团队:Esoteriko
年份:2020
面积:200㎡
地区:澳大利亚悉尼
摄影:Tom Ferguson
Project information——
Project Name:Shelter wellness centre
Design Team:Esoteriko
Year:2020
Floor Area:200㎡
Location:Sydney, Australia
Photography:Tom Ferguson


