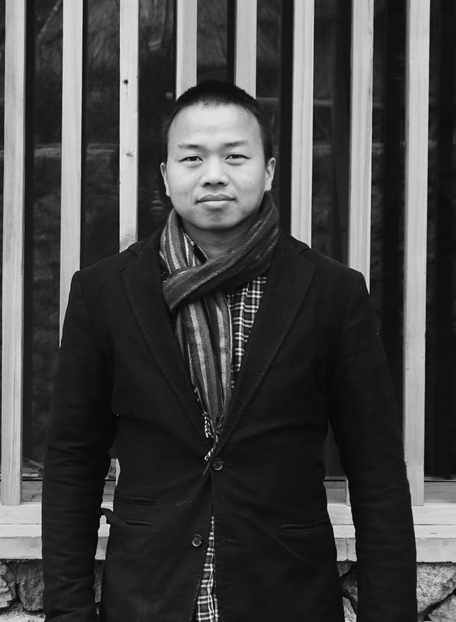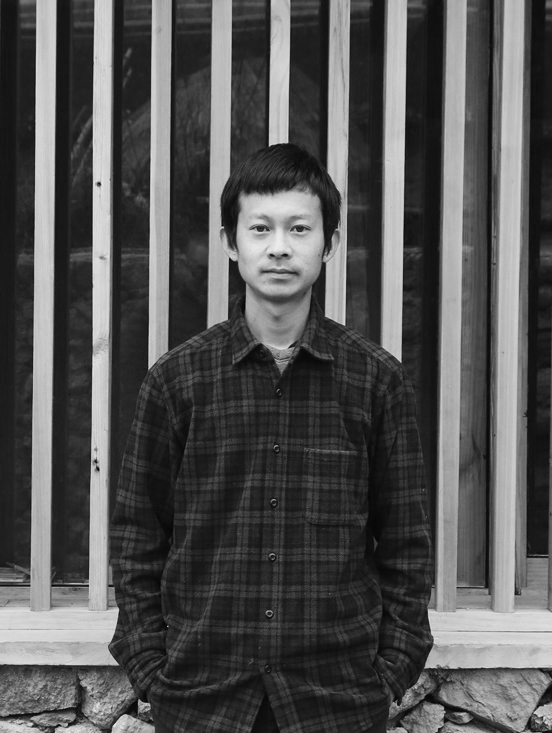
树屋,坐落于密云雾灵山脚下,在杨树和山楂树环绕形成的小树林里面。北侧面对山崖石壁,山崖下有一条小溪经过,不远处还有一股常年流淌的山泉,环境很安静。树屋平由一个平台和两个多面形体组成,一个茶室,一个洗浴间。茶室内部是榻榻米,白天可以喝茶小憩,晚上可以作为一间卧室。
The Treehouse is located in a little woods of poplar and hawthorn trees, where is at the foot of Mount Wuling in Miyun, Beijing. The cliff on the north with a stream meandering under it, and a mountain spring running in all seasons together create a quiet and peaceful environment for the Treehouse. There are two parts of the building, a deck and two separated polyhedrons the function of which are tearoom and bathroom. The inside of the tearoom is floored with Tatami, and the space is designed to serve as tea drinking in the daylight and sleeping as well as at night.

建筑外观view from outside
树屋是微建筑工作室一次对于自然和居住的微妙关系的实践,也是我们在当今网络时代之中建筑如何实现的一次探索。2015年年底 我们在网上发起了众筹,很快就得到了大家的积极回应。它不仅仅是我们自己单纯建一个树屋,而是我们大家一起来参与建这个树屋,让更多志趣相投的人参与到这个小小树屋的设计和建造过程中,让这个事情变得更好玩。
The building of Treehouse is a practice of Wee Studio about the subtle relationship between nature and inhabitation, as well as an exploration about how to achieve the architecture in the era of internet now. At the end of 2015, we initiated a crowdfunding on the Internet which had a great response in a short time. More than just about building a Treehouse on our own, the practice is more about inviting more people with same interests into the process of design and construction and having fun with it.
建筑外观view from outside
通过客栈后院的小门拾级而下,走到小溪边能看到不远处漂浮在几棵树中间的树屋,然后登上位于坡地顶部露出地面的一块巨石才能到达通向树屋的木平台。
Going down through the steps from the door of a backyard, you would see the Treehouse floating in trees at the side of a stream. And then you have to climb onto a rock growing from the ground to achieve the deck.
落地窗将对面的石壁和树木映入,在这儿,可以阅读,喝茶,小憩。偶尔还能看见跳来跳去的小松鼠
The full size glass to the floor brings the view of trees and cliff in the tearoom, where you can read, rest, drink and even encounter with squirrels sometimes.
茶室天窗 view from tearoom, skylight
躺下来,可以看斑驳的树影、绿叶和天空
You can enjoy the shadow of trees and leafs as well as the sky if lying down.
树屋设置了保温层,并配有加热系统保证树屋冬天的正常使用。冬天,这里可以欣赏山里最美的雪景
The Treehouse is equipped with thermal insulating layer and heating system to ensure normal operation in winter, in which you can enjoy another different view of the beautiful mountain area.
卫生间内部 view from bathroom
靠山的落地窗将室外的山体树木和溪流景色引入室内,靠在落地窗边,西侧的小换气窗引向远处的树林。天花向上收缩形成的小天窗将天光引入室内,躺在榻榻米上,透过天窗向上望着树叶与天空,让空间显得更高,这样即使是小小的空间也不会觉得矮和压抑。通过对窗的位置与身体尺度的研究,原本狭小的树屋室内空间并没有局促感,又以轻巧微妙的方式使它和自然亲切对话。
While the north floor window brings the view in, a small window on the west side leads people to the small woods outside far away. The skylight at the end of the sloping ceiling introduces the light into the room, so that you can lying on Tatami and look to the nature with sky and trees outside which makes the small room felt bigger and higher. Through the study of window layout and human body size, we avoid the feeling of cramp in such a small interior space and make a conversation with the nature in a subtle way.
树屋穿插在五棵杨树和两棵山楂树之间
The Treehouse is interlocking with five poplar trees and two hawthorn trees.
树屋是与山,树,天空,溪水 对话的场所
The Treehouse is a space where you can communicate with mountain, trees, the sky and stream.
树屋的主体结构为钢结构。为了保证不规则形体的精度,树屋的钢结构全部在工厂里预制好,拆卸运输到山上组装完成。外立面由60mm宽的回收旧木板间隔2mm铺饰,时间在它们表面留下的不同深浅的痕迹让树屋在周围的环境中显得更温和。
The main structure of the Treehouse is steel frame. We prefabricated all the structures in factory and transported them to be assemble on site to ensure the precision of the irregular form. The facade is installed with recycled wood panels in 60mm width, on which the trace of time makes the building blending into the environment.
茶室开启扇 view from outside, window open door of tearoom
卫生间内部 view from bathroom
设计模型 model
建筑图纸 drawings
项目信息——
项目名称:树屋
建筑师: 微建筑工作室
项目建筑师:赵晟
设计团队:戴海飞、张燕平、赵晟
建设地点:北京市密云区新城子镇花园村爱丘山居
设计时间:2015.9—2016.3
建造时间:2016.03—2016.8
建筑面积:8㎡
结构形式:钢结构
主要用途:茶室,卧室
主要用材:多层板、奥松板、巴劳木板、回收旧木板、双层中空玻璃
工程造价:约15万元人民币
摄影师:孙海霆、RoadsideAlien Studio
Project name: The Treehouse
Architects: Wee Studio
Project Architect: Zhao Sheng
Design Team: Dai Haifei, Zhang Yanping, Zhao Sheng
Location: Garden Village, Xin Chengzi Town, Miyun District, Beijing
Design Phase: 9/2015 – 3/2016
Construction Phase: 3/2016 – 8/2016
Area: 8 metersquare
Structure: steel structure
Program: tearoom, bedroom, bathroom
Material: plywood panel, oriented structure panel, Balau wood panel, recycled wood panel, double layered glass
Cost: RMB 150,000
Photographs: Sun Haiting, RoadsideAlien Studio
事务所信息——
微建筑工作室 , 由戴海飞和张燕平 2015 年成立于北京,是一家专业从事建筑设计 / 景观设计 / 城市设计 / 室内设计 / 产品设计的合伙人工作室。
戴海飞
张燕平
本文已获微建筑工作室授权,如需转载请注明出处。原文标题: 树屋/微建筑工作室 The Treehouse by Wee Studio




































