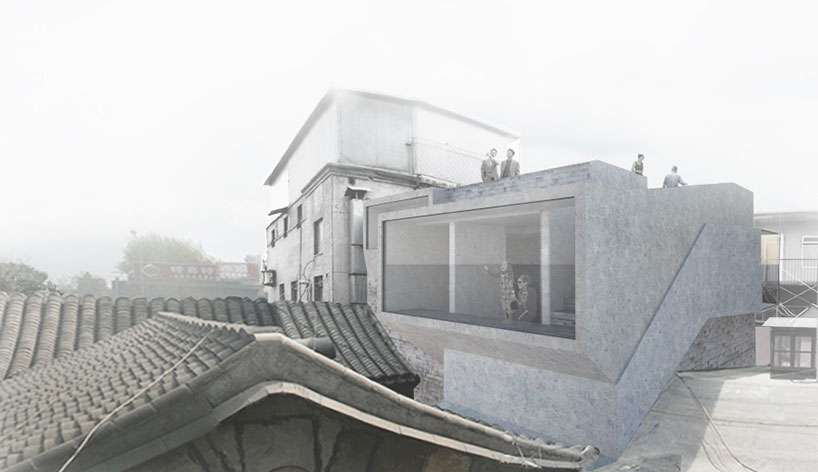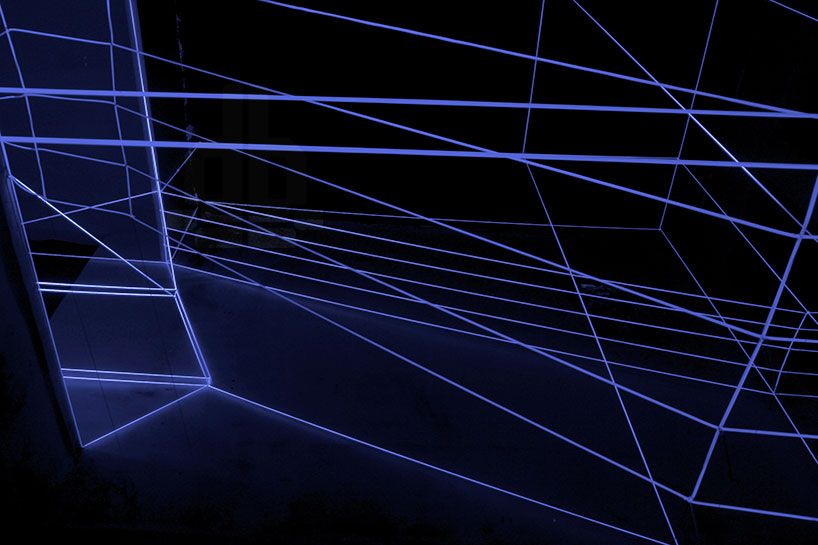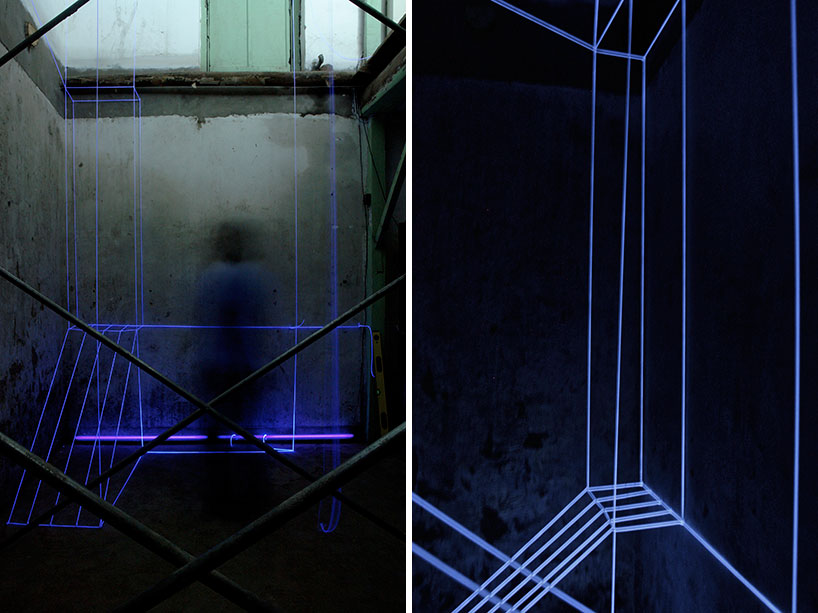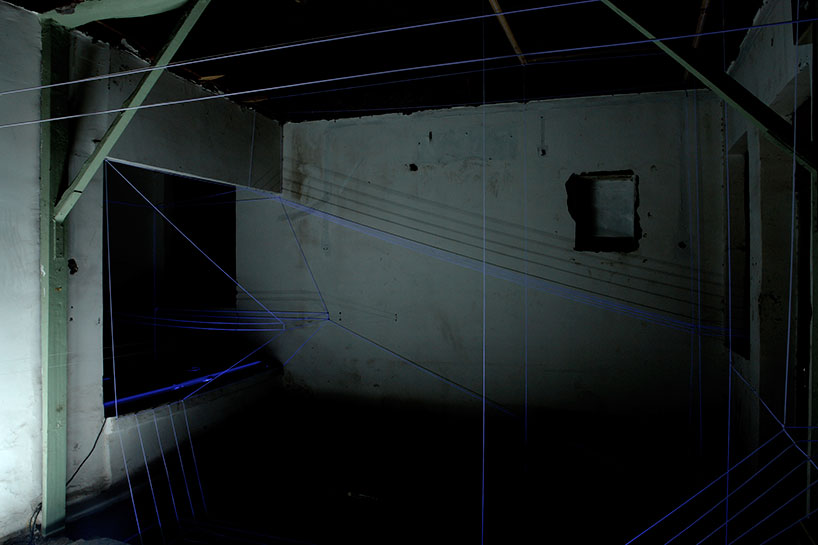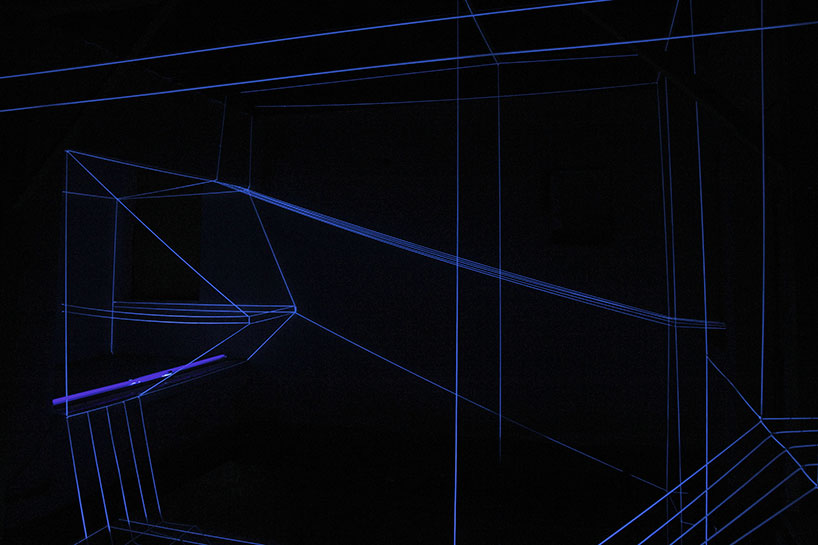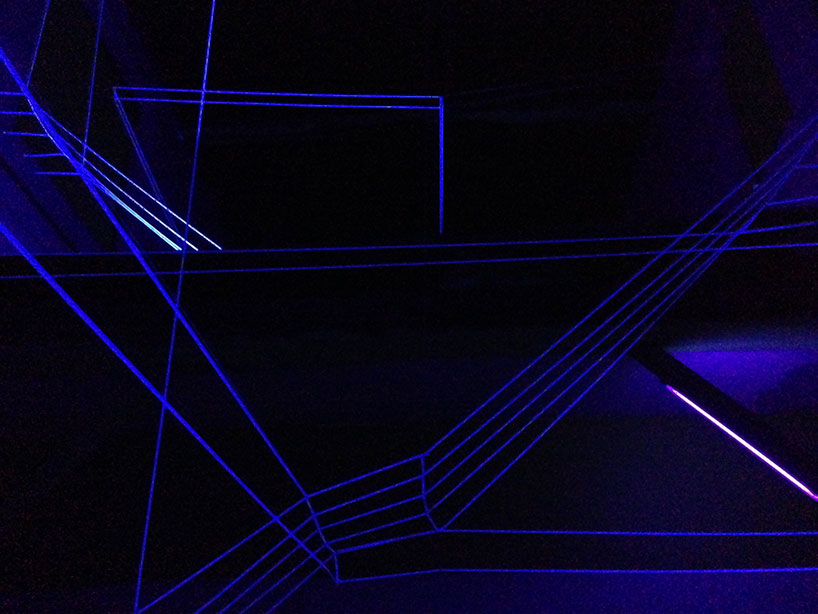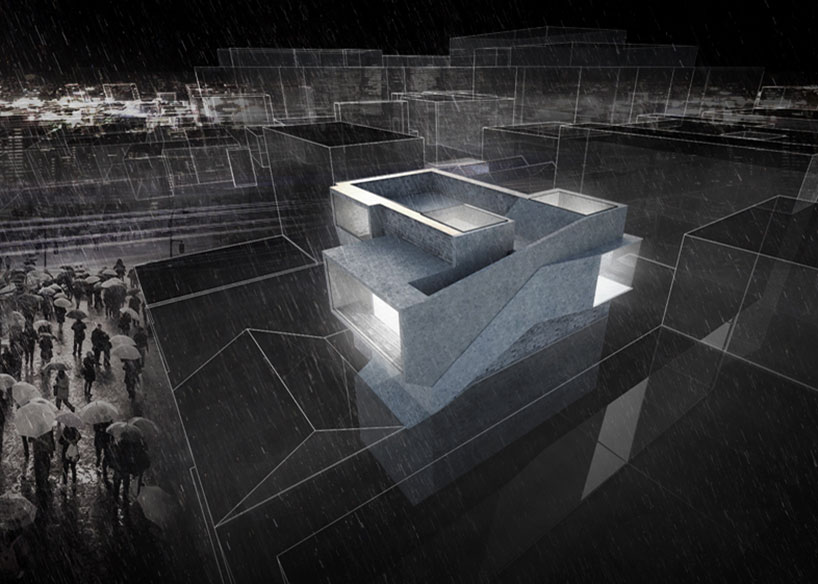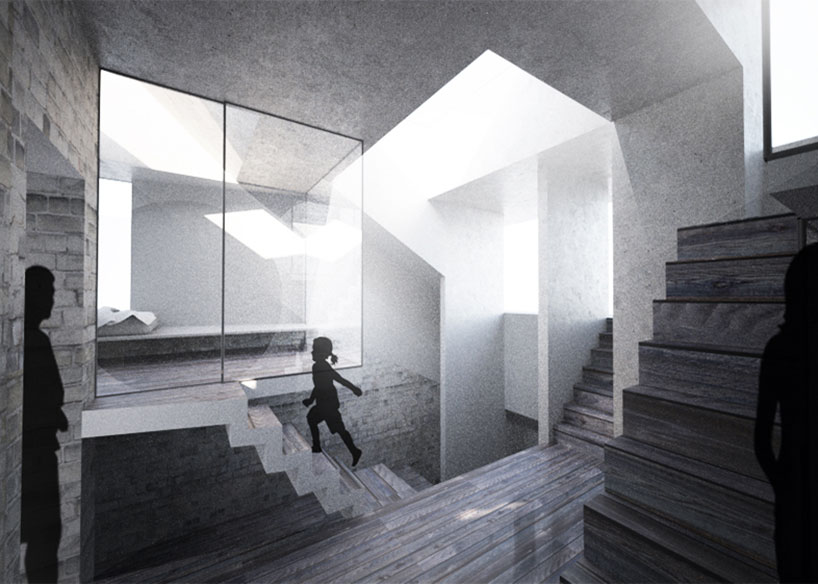杨梅竹二号是2013年北京国际设计周中大栅栏历史街区改造的试点之一。我们在地段的首层房间展示了对它的改造方案。现状中需要改造的几个空置的空间分布在一二两层,并围绕着两个极小的室外空间展开,院子还住着另外两户人家。设计试图从解决空间的纵向交流出发,打通一、二两层及屋顶天台的纵向联系,同时为目前闭塞漆黑的首层房间带来充分的采光和通风。reMIXing是一种集体性的创作过程,其中所有参与者都能够立足于自己独特的知识背景和经验,以自己的角度,参与创作。混合、交流、整合、碰撞是reMIXing的重要过程。面对变化多端的环境和挑战,我们试图打造一个跨国界和跨专业的创造团队,致力于探索与设计适应未来生活方式的新模型。
A-Void is one of the pilot projects in the Dashilar area and started as a small installation for 2013 Beijing Design Week to exhibit our concept for a potential residential redevelopment.Our pilot consists of a series of disconnected volumes on multiple levels arranged around two courtyards. We initially focused only on the vacant volumes but soon it became clear that only operating on the whole courtyard could we intervene effectively. It would then have a much stronger impact that could benefit both current and future tenants.
At the moment, while the developer negotiates with local residents, we are working on different spatial configurations that reflect different possible scenarios. Our design aims to solve the vertical communication between the two interior levels and roof terraces, as well as improve the illumination and ventilation of the ground floor.
[gallery ids="4324,4323,4322,4321,4320,4319"]
Project: ymz2 | 杨梅竹2号
Year | 年份: 2013
Type | 类型: house refurbishment | 住宅旧建筑改造
Size | 规模: 120 sqm | 120 平米
Location | 地点: Beijing, China | 中国,北京
riMIX工作室
reMIX是一家年轻的事务所,三位创始人分别来自不同的学术研究背景并在多个国际性事务所在多尺度多类型的设计实践中积累了丰富的经验。我们涉足建筑设计,景观设计以及城市规划设计,并尤以其中的交叉性、综合性的设计为专长。跨领域、跨尺度,系统性的工作方式是我们多方面考虑城市设计问题的前提。城市是一个动态而复杂的系统。生态的可持续发展的原则是我们贯穿始终的设计理念。我们致力于打破专业界限,将建筑及其环境景观视作相辅相成,互为完善的总体整合设计,打造连贯、协调、可持续的现代城市建成环境。
官网:http://remixstudio.org
(注:部分图片来自网络和 reMIX )


