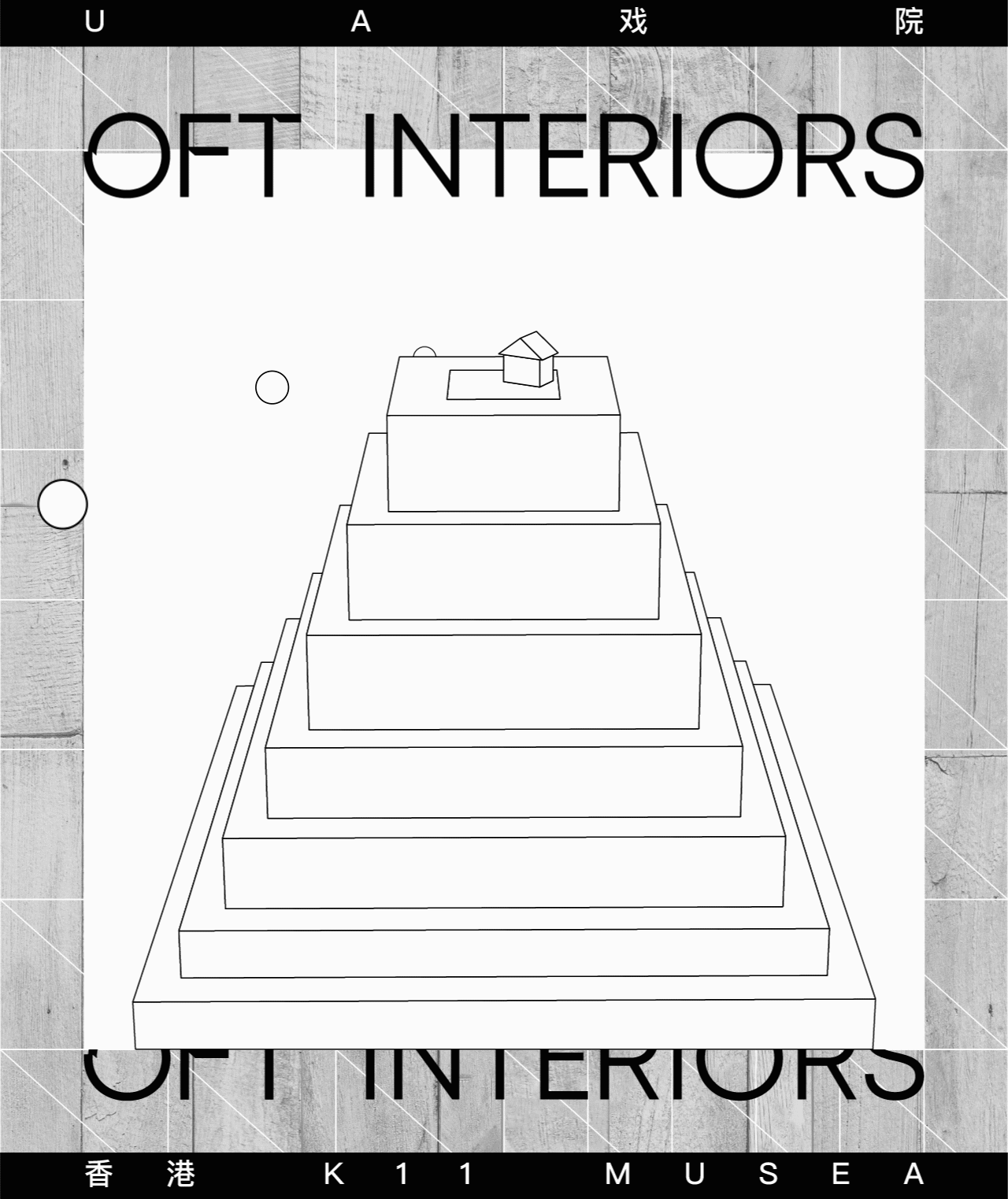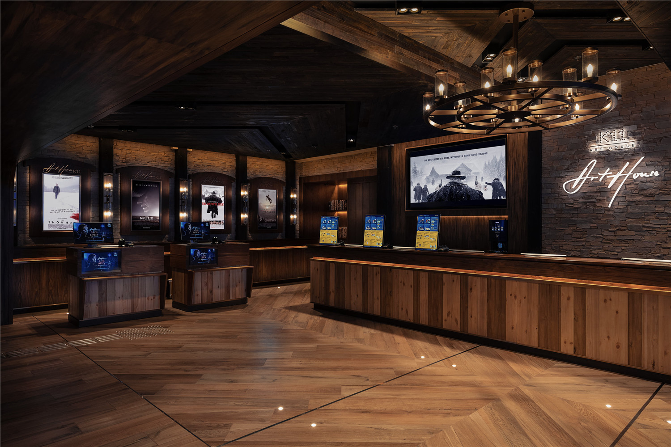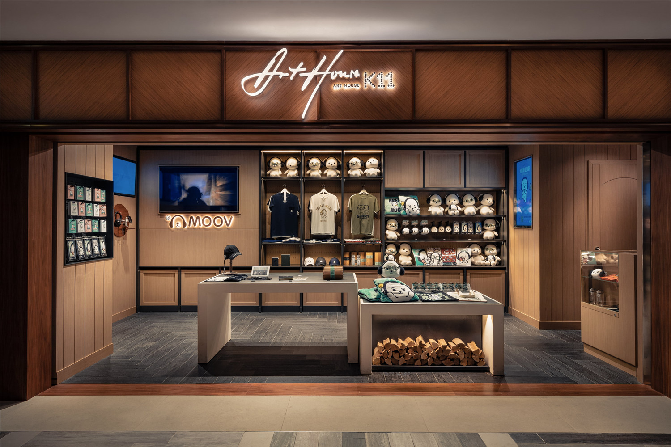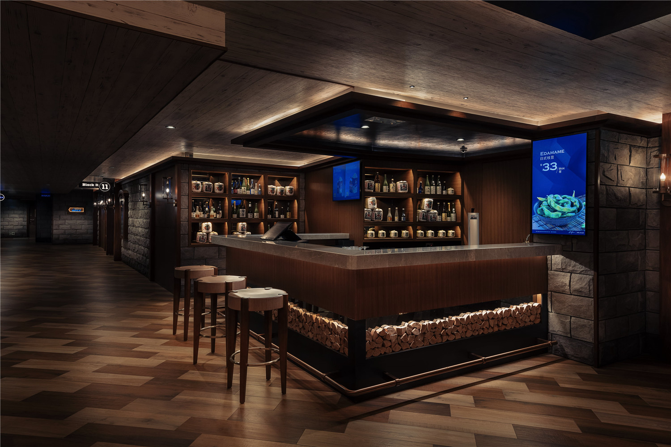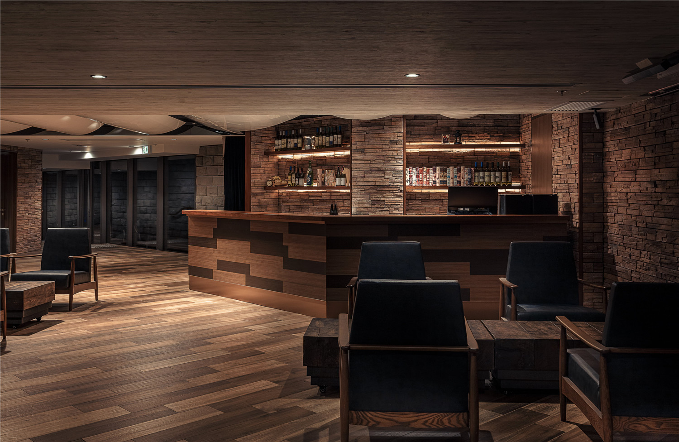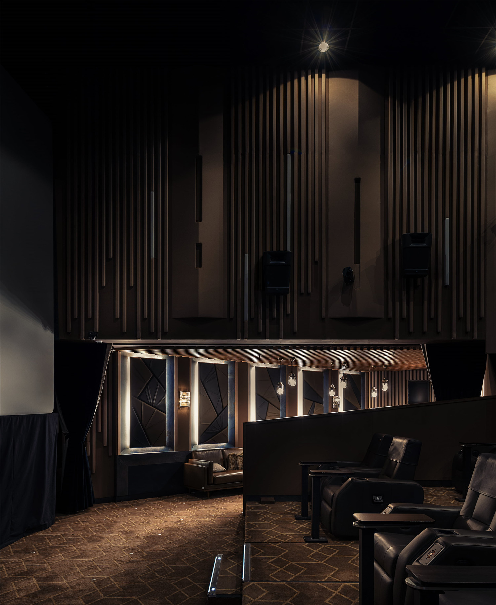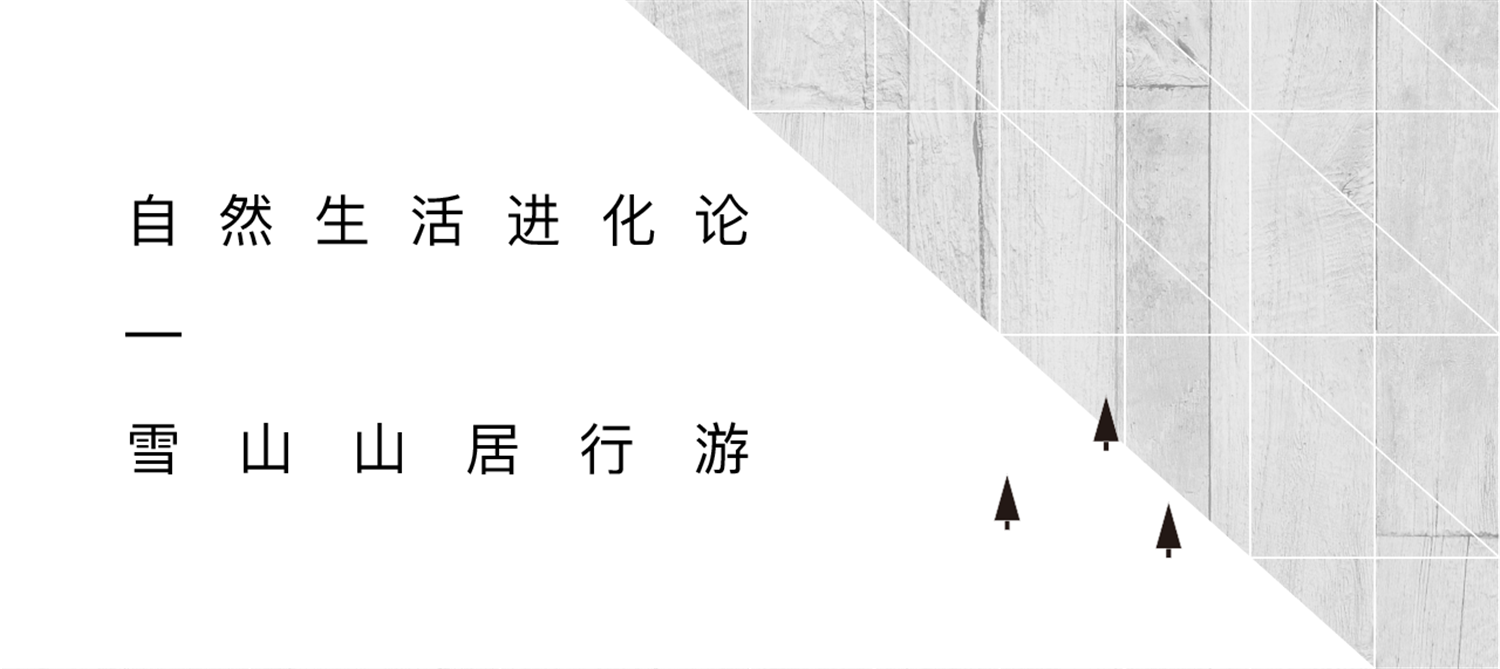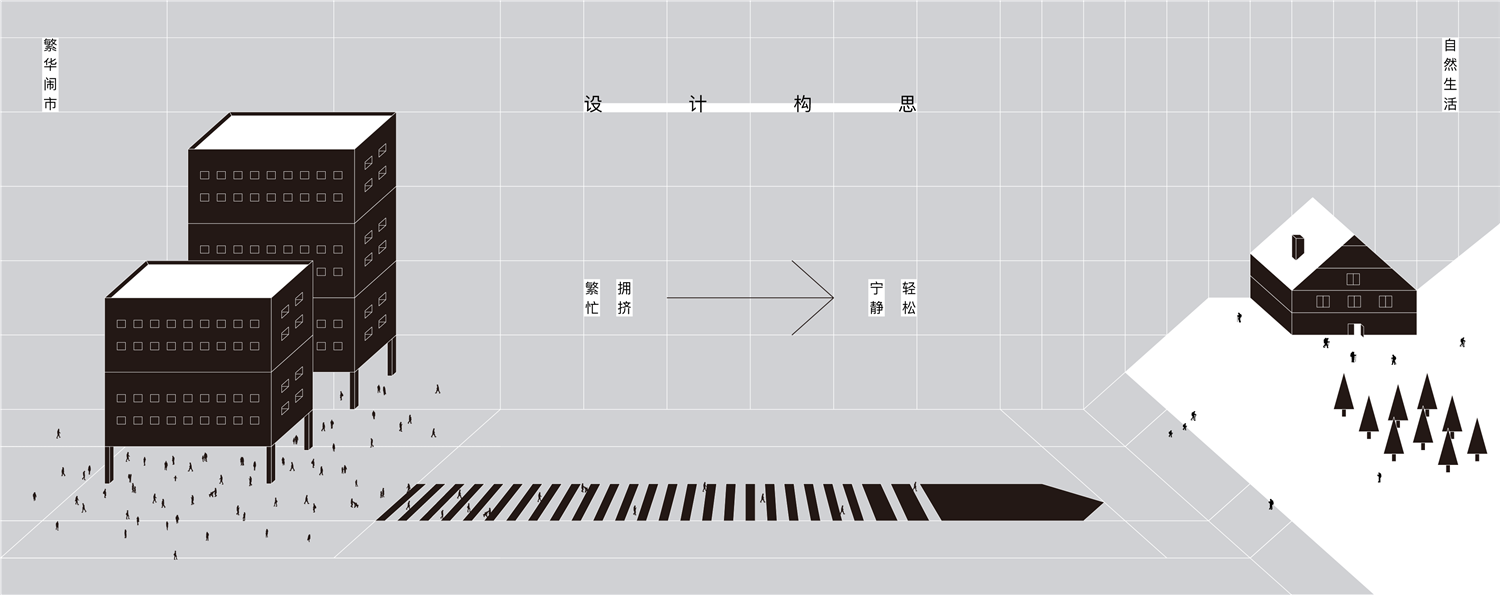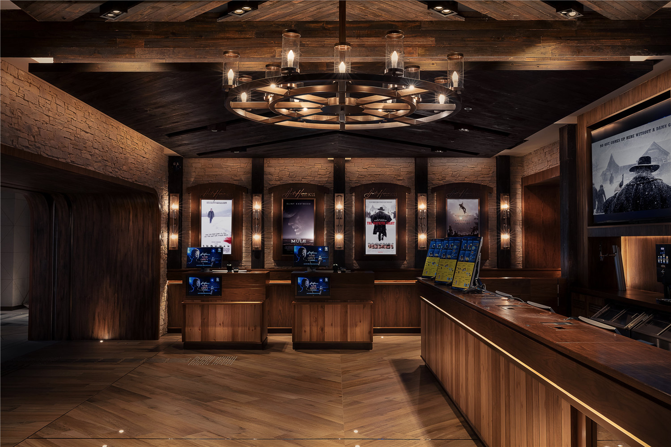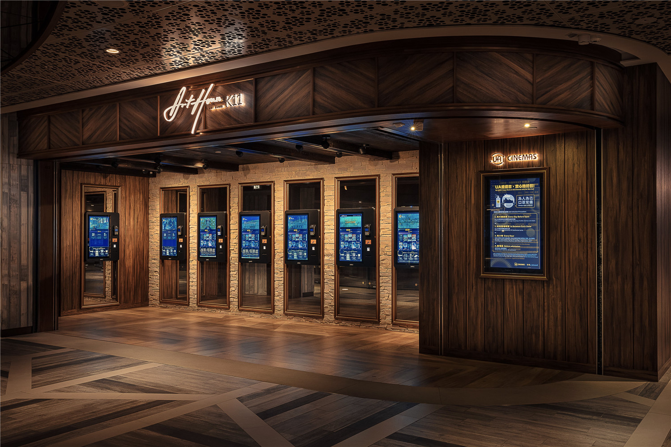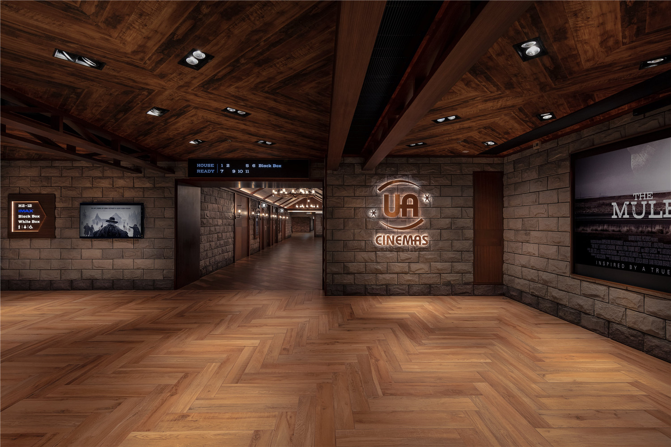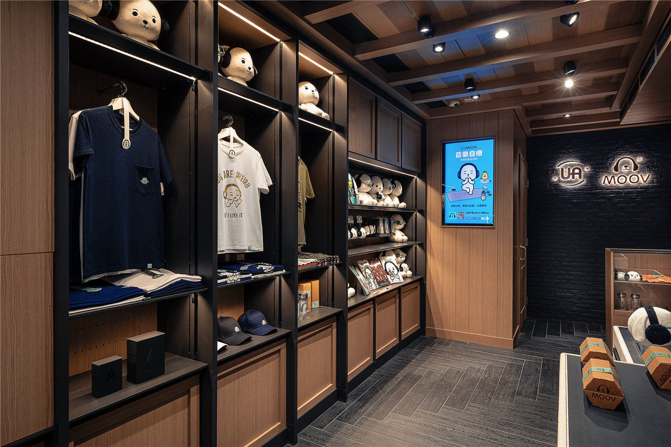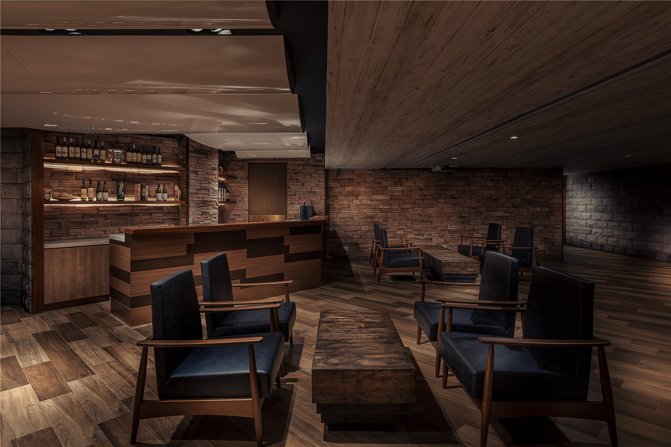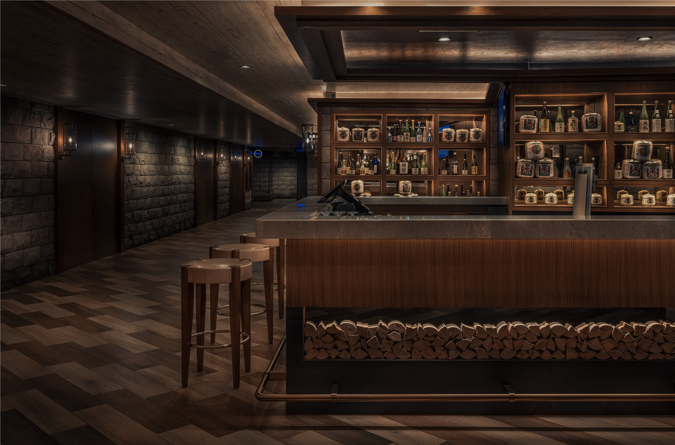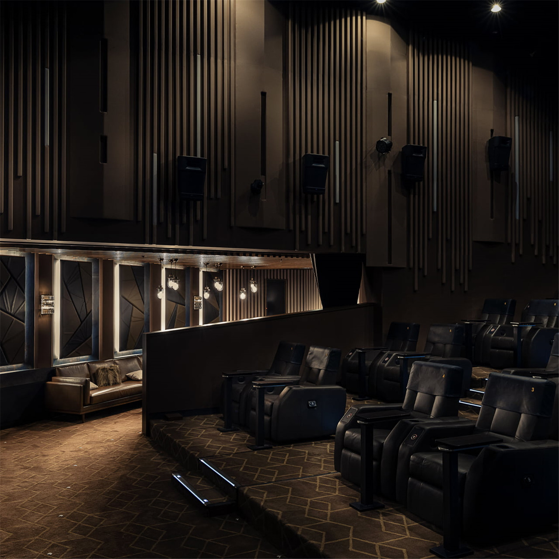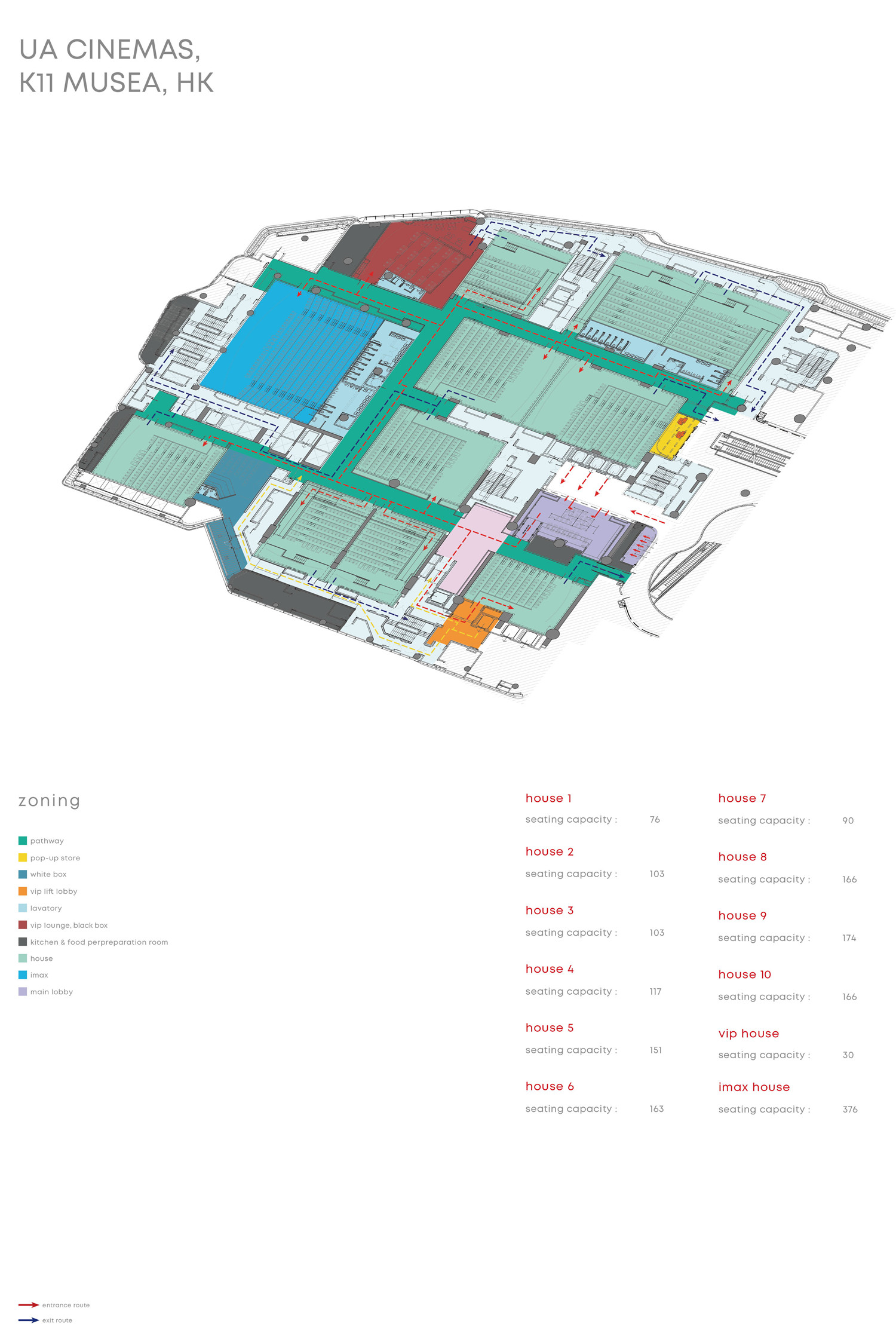“新零售”是近年来的绝对热词,它是一种商业概念,也是一种全新生活方式,随着“新零售”的发展,以电影院为代表的传统文娱空间也进入转型期。
“New retailing”,as a concept of business and a new way of life is absolutely the word of recent year.With the development of “new retailing”,the traditional entertainment space represented by the cinema has entered a period of transformation.
2019年,OFT设计受邀为UA在香港K11 musea的新概念旗舰影院——K11 Art House做全新店面设计,在这次空间实验中,OFT设计以[设计+新零售]概念打造出亚洲首座以雪山山居为主题的未来影院,率先为“娱乐综合体”影院提供参考范本。
In 2019, the Oft Interiors was invited to make a brand new storefront design for UA’s new concept flagship cinema in Hong Kong K11 musea — K11 Art House.In that experiment of space,the Oft Interiors created the first future cinema themed with snow mountain residence in Asia based on the concept of “design & new retailing”,which took the lead in providing reference model for the cinema as “recreational complex”.
▲空间概览
K11 musea是亚洲现象级艺术购物中心,也是世界第一个文化零售目的地。因其擅长对城市人文生活传统、历史地理进行多维度整合,使城市人文艺术及生活文化得以活化(“Revitalize”)、重塑 (“Retransform”)和再生(“Recreate”)而闻名。
K11 musea is an Asian phenomenal art mall and the world’s first cultural retail destination.It is famous for being adept at multi-dimensional integration of history,geography and urban cultural life and making the urban life,humanity and art “revitalize”,”retransform” and “recreate”.
▲柜台
如何为顶级文化策展IP打造一个吸引消费圈层共鸣的电影院?OFT与UA认为,延续K11艺术与文化零售DNA是破题关键。
How to create a cinema that appeals to the resonance of the consumption circle is the top cultural exhibition IP? The OFT and UA believe that the continuation of K11’s art and culture retail DNA is the key.
K11 musea的多元文化生活区模式,也为孵化未来影院带来新启示:跳出单一消费场景,将社交、购物、餐饮与艺术引入影院。
The model of multi-cultural living area of K11 musea brings new enlightenment for the incubation of future cinema:It needs to break out of the simplex consumption scene and introduce social intercourse,shopping,catering and art into the cinema.
▲MOOV Pop-up 音乐商店
首先,K11 Art House突破性引入香港首间MOOV Pop-up 音乐商店,MOOV Pop-up 是类似虾米、网易云的线上音乐平台,首次选择在高端影院落地,除了作为影院视听延续外,也希望可以探讨线上到线下的更多可能性。
First of all, K11 Art House has made a breakthrough in introducing the first MOOV pop-up music store in Hong Kong,which is an online music platform similar to Xiami Music and Netease Cloud Music.This is the first time it chose to land in high-end cinema,which not only serves as the audio-visual continuation of cinema,but also hopes to explore more possibilities from online to offline.
▲Sake Bar
同时,在公共区域开展“微醺计划”,设置开放式酒吧——Sake Bar,为观影前后提供穿越现实与虚拟的盗梦空间。而观影区则分为White Box与Black Box两种不同功能导向的影厅。
At the same time, the “project of the tipsy ” was launched in public areas,and the Sake Bar,an open Bar,was set up to provide a dreamlike space of traversing between the real and the virtual before and after the movie.The viewing area is divided into White Box and Black Box,two screening room of different functional orientation.
▲White Box
White Box作为多媒体活动区,为话剧、音乐剧的演出提供专业展演设备与场地。此外,还开辟全新独立展览空间,由K11 musea专门引进亚洲的首个“戛纳电影周”(Festival de Cannes Film Week),便选择在此举办围绕电影和电影衍生的文化活动。
As an area for multi-media activities,the White Box provides professional equipment and venue for drama and musical performances.In addition,a new independent exhibition space has been opened.Asia’s first Festival de Cannes Film Week introduced by K11 musea and a series of cultural events around the film and its spin-off events have been held here.
▲Black Box
有别于White Box的开放,提供个性化观影服务的 Black Box 更显私密。影厅内“第三空间”的出现,突破了影院既有氛围,也满足了熟人社交环境需求。从某种意义上来看,Black Box正在重新定义影院社交。通过一系列的布局,OFT与UA细分出至少五种消费业态,把K11 Art House构建成为一个复合型消费场景。
Different from the openness of the White Box,the Black Box,which provides personalized movie-watching services,is more private.The emergence of the “third space” in the cinema has broken through both the atmosphere of the cinema and the social environment of acquaintances.In a sense,the Black Box is redefining social contact in cinema.Through a series of layouts, the OFT and UA subdivided at least five consumption formats, and built K11 Art House into a composite consumption scenario.
当然,要成为真正意义上的“娱乐综合体”,不仅只有新商业逻辑搭建出来的空间叙事框架,故事的引人入胜,还需要设计师从业态跨界、空间情境、商业美学等多重维度去实践。”商业设计本质是为引导消费行为和创造新奇体验,以实现商业空间价值力Max。”在场景化体验上,OFT除了在商业模式上延续K11基因,还通过对城市文化与自然生活进行整合,致敬K11 musea 对文化的活化、重塑与再生。
Of course, in order to become an “entertainment complex” in the true sense, not only does it need a spatial narrative framework built by new business logic and an attractive story,but it also needs designers to practice from multiple dimensions,such as cross-border business format,spatial situation and business aesthetics.”The essence of business design is to guide consumer behaviors and create novel experiences to achieve the maximum value of business space.” In terms of scenario experience,besides continuing the K11 gene in its business model,the OFT also pays tribute to the revitalization,retransformation and recreation of culture made by K11 musea through the integration of urban culture and natural life.
香港是世界上运转速度最快的城市之一,它的繁忙与拥挤也对应着开放和包容,在这种城市精神包裹下,K11 musea探讨在地文化的同时,也将世界文化纳入其中,多重文化的交融、生长,把消费者带离熟悉语境,进入沉浸式陌生体验中。
As one of the fastest city in the world,Hong Kong’s hustle and bustle correspond to its open and inclusiveness,with multiple culture blending and growing here.Wrapped in the spirit of the city,K11 musea not only discusses the local culture,but also includes the culture from the world.The integration and growth of multiple cultures take consumers out of the familiar context and into an immersive and strange experience.
K11 Art House在造型、材质、肌理、色彩、灯光上联通与K11 musea的共性,集合高科技理念,也充满历史行迹,让K11 IP在空间中得以延续。正如伍迪·艾伦在电影《午夜巴黎》中描述的,人人都向往逝去的时光,想回到更古老的时代。
K11 Art House connects the commonness with K11 musea in modeling,material,texture,color and lighting,integrating high-tech concepts and being full of historical traces,which enables K11 IP to continue in space.As Woody Allen describes in his movie Midnight in Paris:everyone yearns for the past,and hope to return to a remoter time.
▲入口处的烛台吊灯
入口处采用一盏由多颗圆球组构的烛台吊灯,与周围散落的“星光”交相辉映,古典的圆拱形设计把时间线拉回昨日。现代灯具装置泛着古铜色泽,回应旧时审美,又不完全囿于传统。
The candlestick droplight that is made up by many round ball is applied at the entrance, with the “starlight” scattering around. The classical round arch pulls the timeline back to yesterday. The installation of modern lamps and lanterns is full of ancient copper color, responding to the old-time aesthetic, meanwhile not completely confined to the tradition.
▲自助售票区
在自助售票区,采用屋中屋形式,为消费者带来心理上的私密感及安全感。
In self-service ticketing area, the use of the house-in-house form brings consumers psychological privacy and security.
▲走廊
连接大堂、走廊、酒吧及影厅的走廊,采用山居建筑的阔屋檐担当空间骨骼,大量天然纹理木材及天然石,充斥时间的粗粝感,OFT用重复建筑元素,把原本无关的物质组合、拼接,形成一个整体空间,在新的感官平衡中,完成对人文与自然的重塑。
The corridor, which connects the hall, the bar and the movie halls, possesses the wide eaves from buildings in hills as the skeleton of space. A lot of lumber with natural grain and natural stone are full of the coarseness of time feeling. Using repeated architectural elements, the OFT combines the originally irrelevant material together to form a whole space. And in the new sensory balance, it completes the reshaping of humanity and nature.
▲MOOV Pop-up 店内展示细节
初次入驻香港的MOOV Pop-up 实体商店,是电影世界视听的延续。设计中未做过多符号化演绎,而是着重突出其售卖功能,把视觉中心留给空间主角——音乐商品,实现吸引更多观众驻足、购买的目的。
MOOV Pop-up stores, which first entered Hong Kong, are the continuation of the movie world. The design does not do too much symbolic interpretation, but focuses on highlighting its selling function, leaving the visual center to the leading role of space — music goods, to achieve the purpose of attracting more audience to stop and buy.
▲ Sake Bar吧台
开放式 Sake 清酒吧,为消费者在观影时间提供“微醺计划”,设计遵循空间功能的原始性,通过运用材质的质感与建构工艺,以天然原木与隐藏式灯光构成的天花,完成功能空间自然分区。
The open Sake bar provides consumers with a “tipsy plan” during the viewing time. The design follows the original nature of the spatial function, and completes the natural partition of the functional space through the use of texture of materials and construction technology as well as the ceiling composed of logs and hidden lights.
▲ Whitebox细节
通过走廊进入观影区,多功能表演艺术影厅Whitebox 中,米色高光涂漆板建构出起伏不定的天花,像向着沙滩朝圣的海浪,也像屋檐上积落的冬雪,呼应[自然生活]的主题。设计师用一种独特空间关系,消解消费者对商业空间的偏见。
Walking through the corridor into the viewing area, the Whitebox, the multi-functional performance hall, comes into sight. The undulating ceiling is constructed of the cream-colored high-gloss lacquered plate, like waves rolling up to the beach, or the snow on the eaves, echoing the theme of “natural life”. The designer uses a kind of unique space relation to dispel the prejudice of consumers to the commercial space.
▲ Black Box 细节
更显私密的 Black Box ,承担了高端个性化服务功能,空间右侧的独立休闲区,突破了固定座位的束缚。特别设置的沙发、衣帽架、洗手间,为私人聚会带来更轻松自在的体验,在此基础上,公共空间与私人空间的边界也进一步消融。
The Black Box is more private, which bears the function of high-end personalized service. The independent leisure area on the right of the space breaks through the bondage of fixed seats. The specially-set sofa, coatracks and bathrooms bring a more relaxed and comfortable experience for private parties. On this basis, the boundary between public space and private space is further dissolved.
▲ 卫生间细节
此外,设计师考虑光的出现,能够削弱物理空间的孤独感,因此用不规则的铜质框线灯条,营造出戏剧上演前的奇妙氛围,寓意某种微妙平衡正在被打破。设计师通过组合不同特性材料,以探索功能空间之间的界限,卫生间利用大面积镜面,弱化外部空间的厚重,转向一种对轻盈自然的讨论,进而在新感官之旅中完成[自然生活]进化。
In addition, considering that the appearance of light can reduce the loneliness of physical space, the designers use irregular copper wire lights to create a wonderful atmosphere before the drama show, implying some delicate balance is being broken.Through the combination of different characteristic materials, the designer explores the boundary between functional spaces. A large area of mirror used in the bathroom weakens the heavy of the external space, turning into more lightsome nature, and then completes the evolution of [natural life] in the journey of new sense.
K11 Art House的存在是对商业边界的探讨,也是一次多维场景消费解决方案的实践。邹卓明与张敬贵相信,[设计+新零售]必然会成为未来商业场景应用趋势及广泛存在的标配,把商业与文化融合再造时,新的空间秩序也正在发生。
The existence of K11 Art House is the discussion to the commercial boundary and the practice of multi-dimensional scenario consumption solution. CM Jao and Ken Cheung believe that [design + new retailing] is bound to become the application trend and widespread standard of future business scenes. When the integration of business and culture is reconstructed, the new spatial order is also taking place.
▲ 平面图
项目信息——
项目名称:K11 Art House
项目类别:商业空间项目
业主:UA院线
服务内容:策划/室内设计
设计机构:Oft Interiors
主持设计:邹卓明/张敬贵
设计团队:Shanny Cheung, Tobey Ngai
项目地址:香港K11 musea
项目面积:6034㎡


