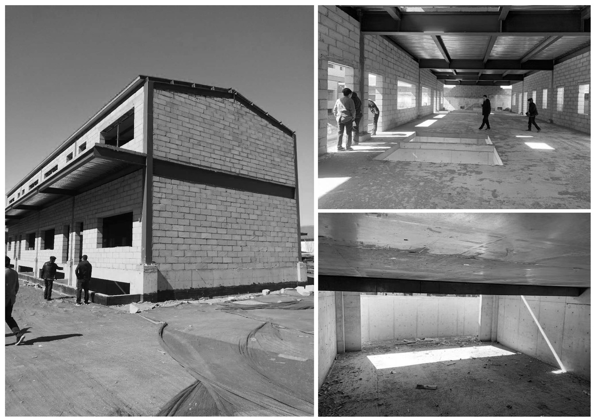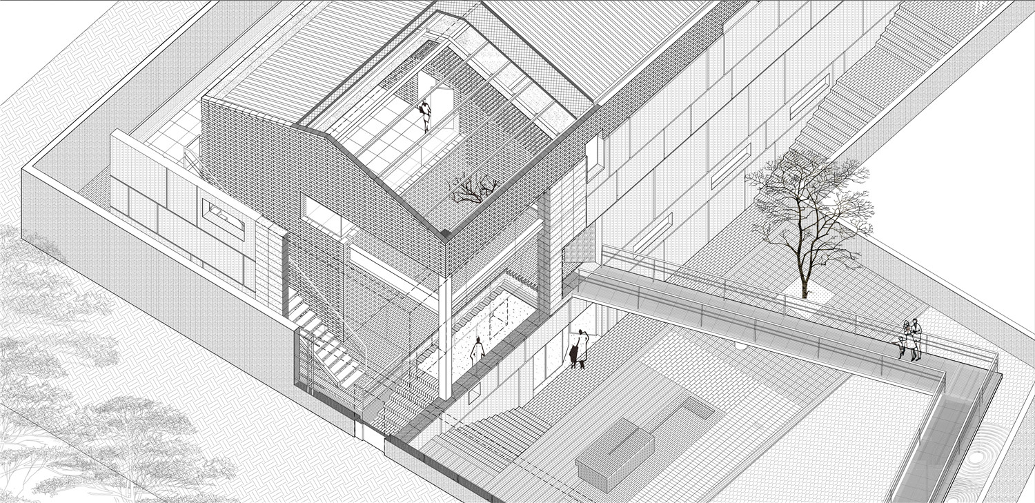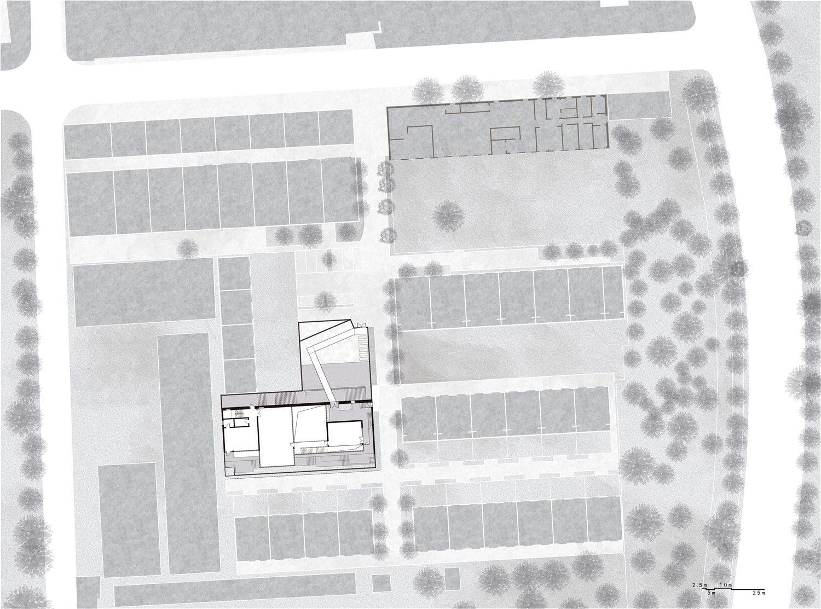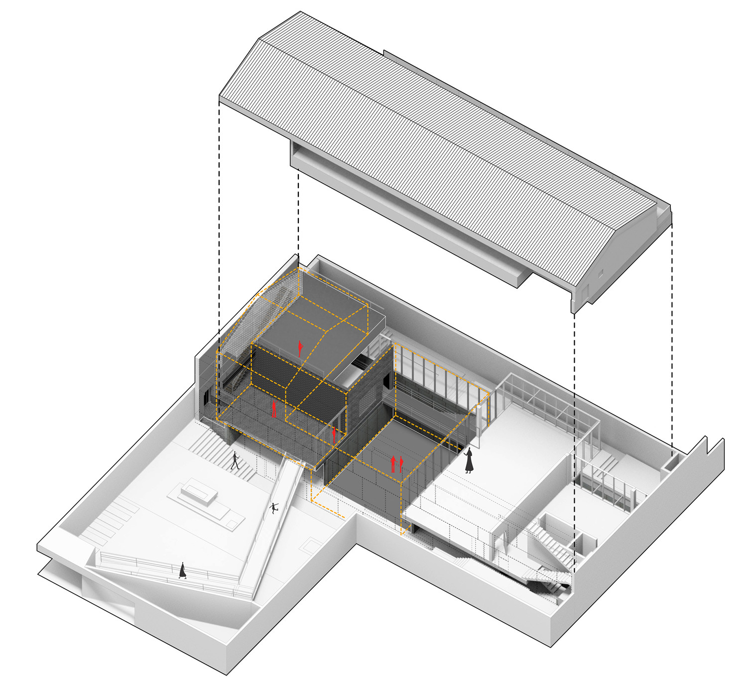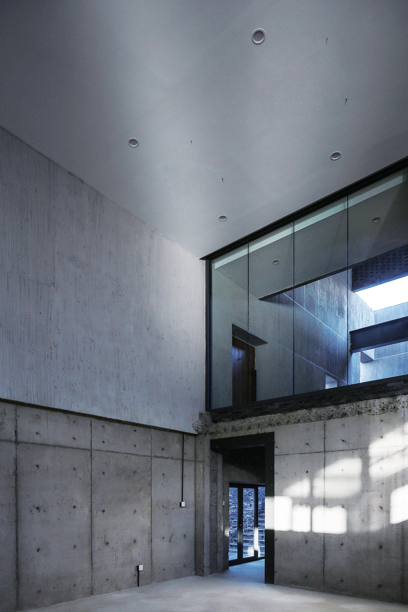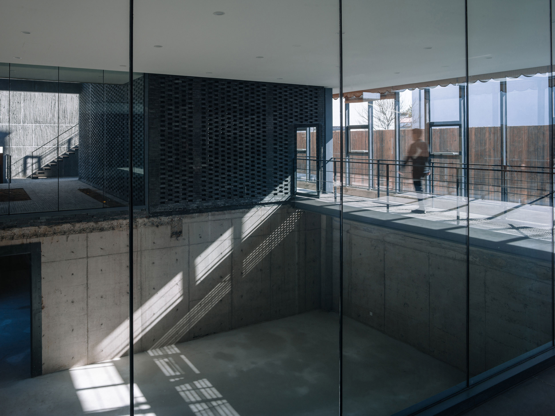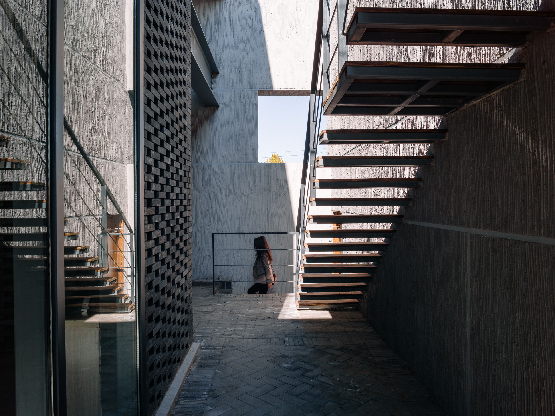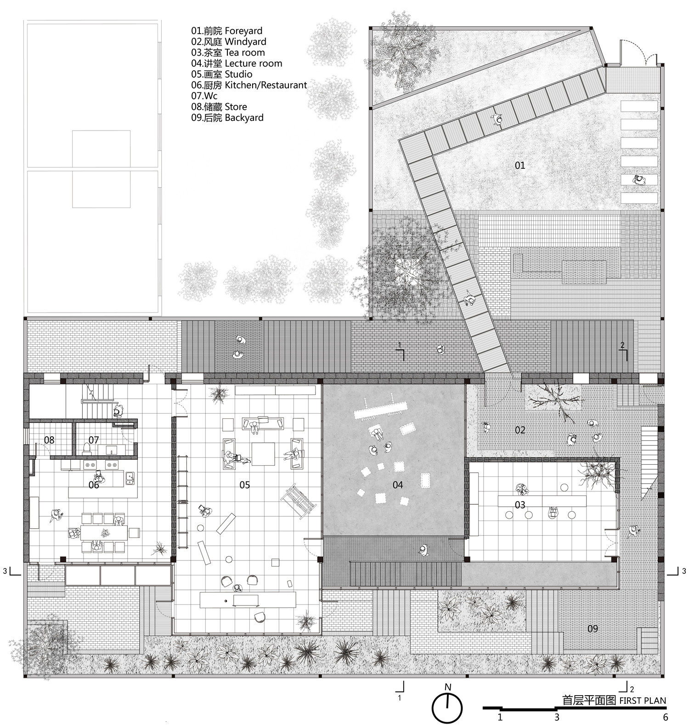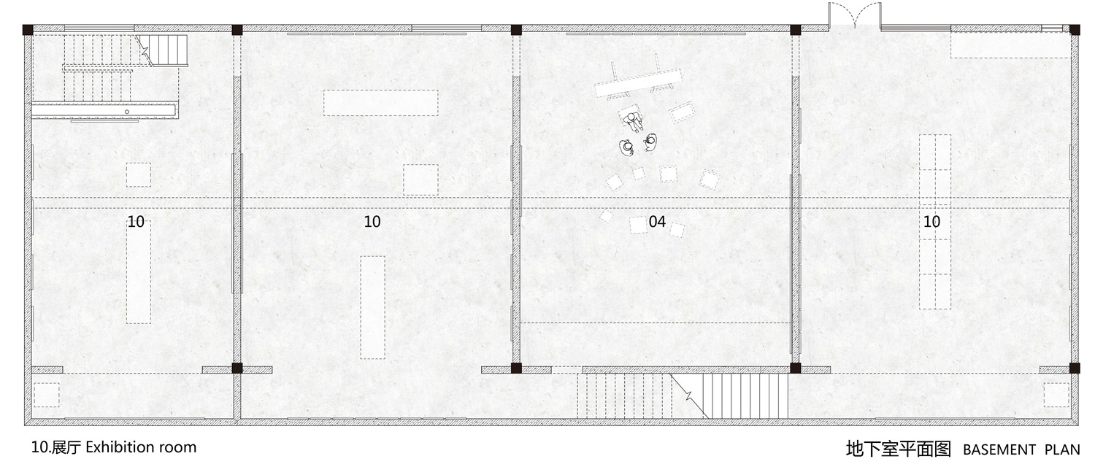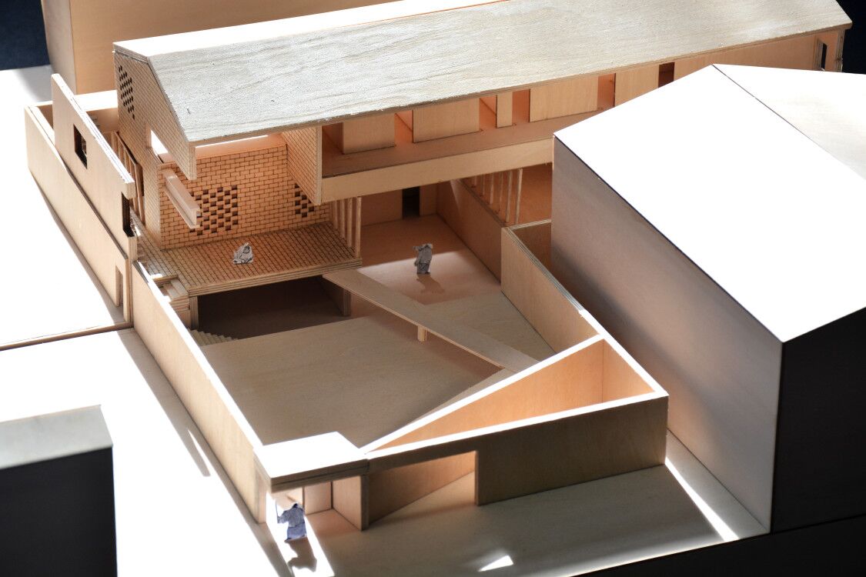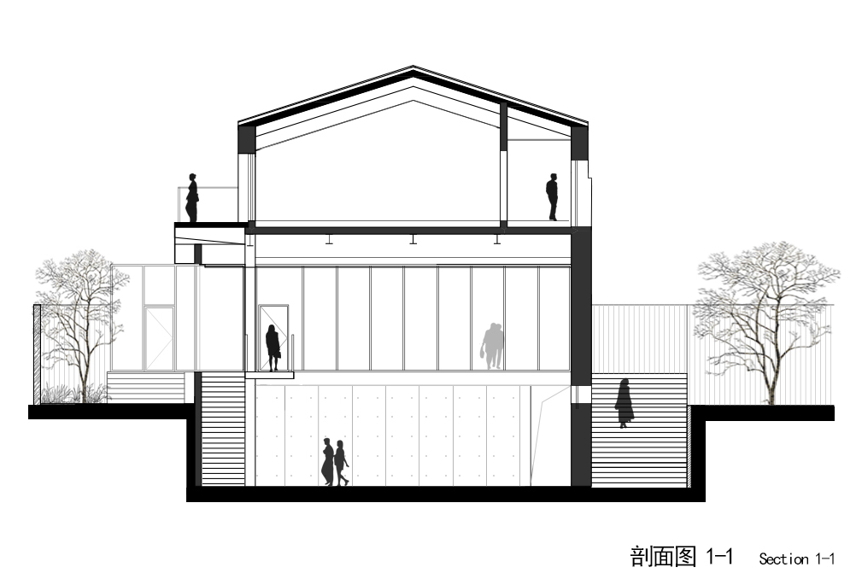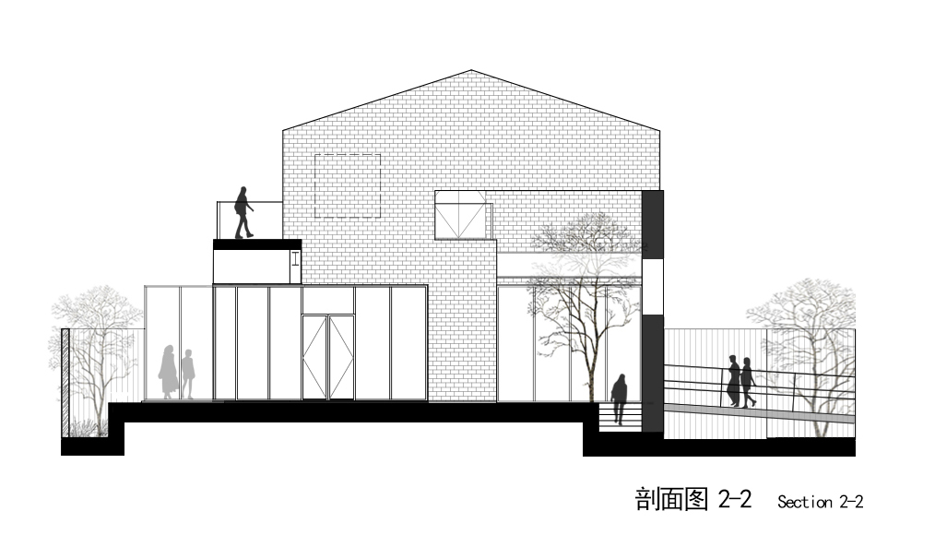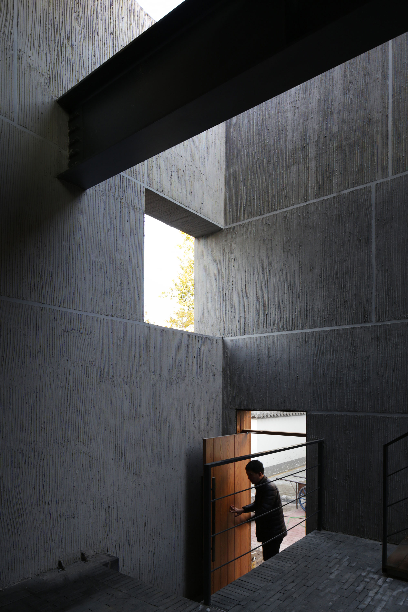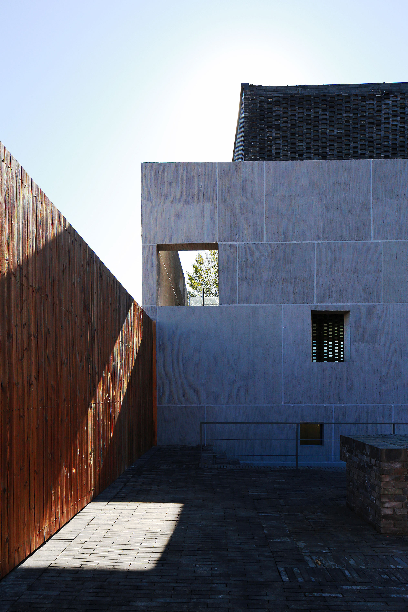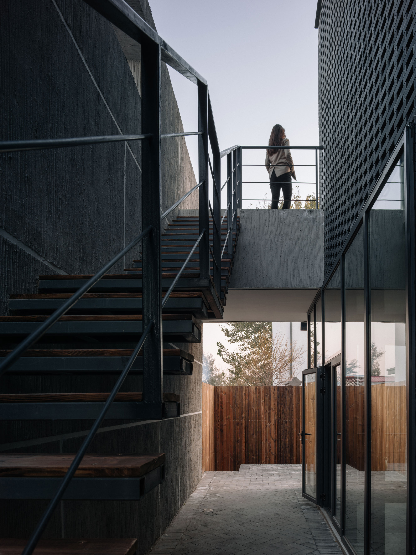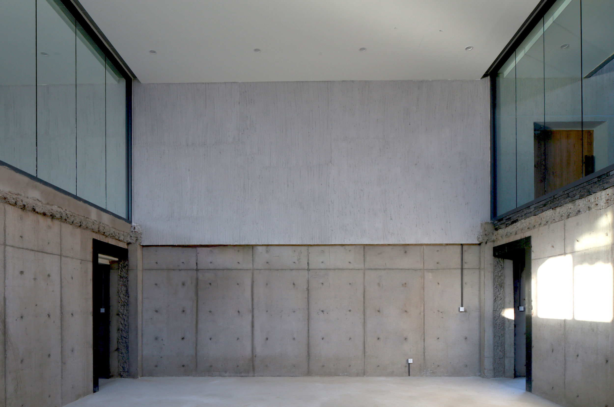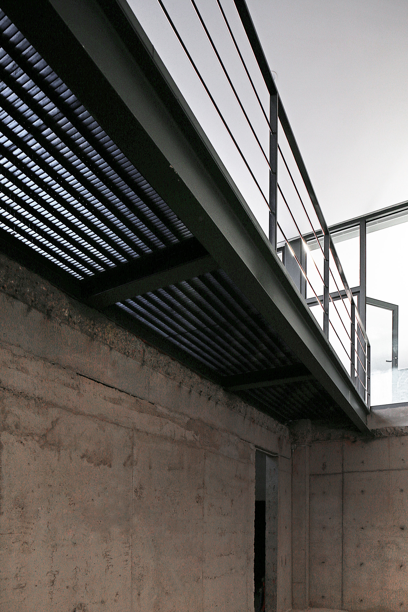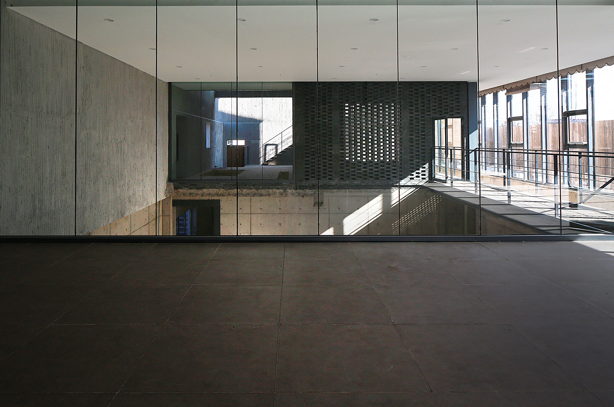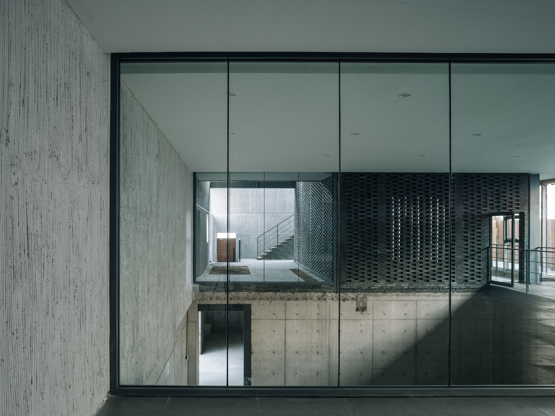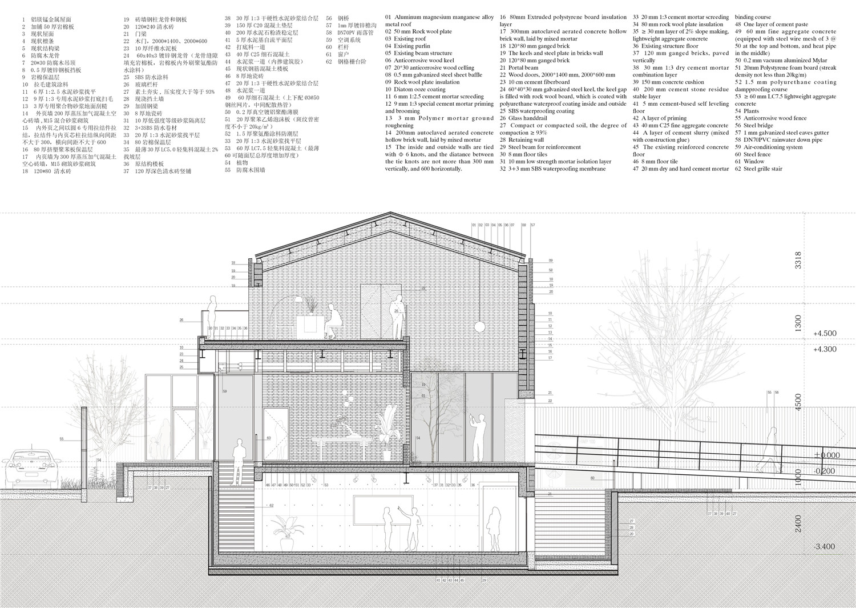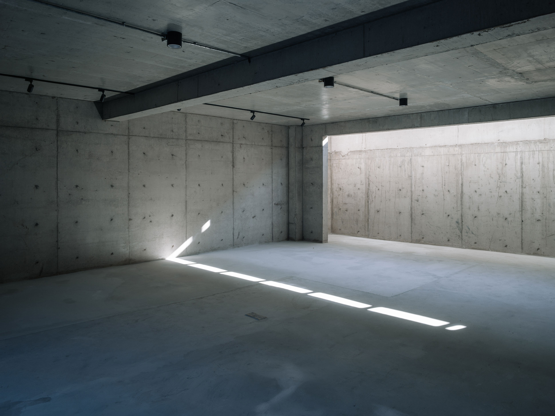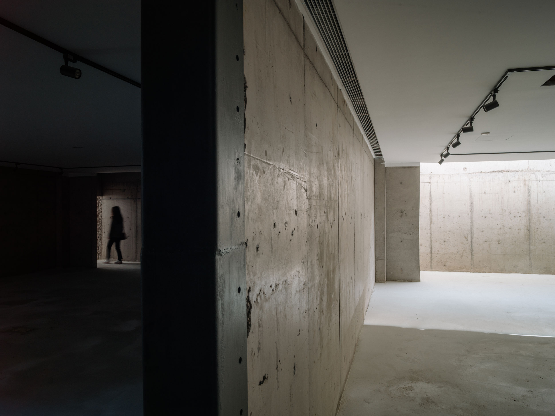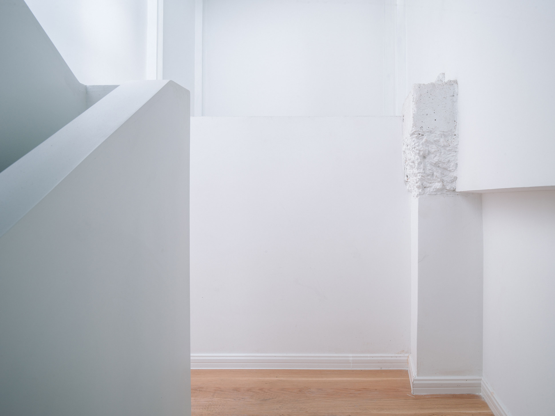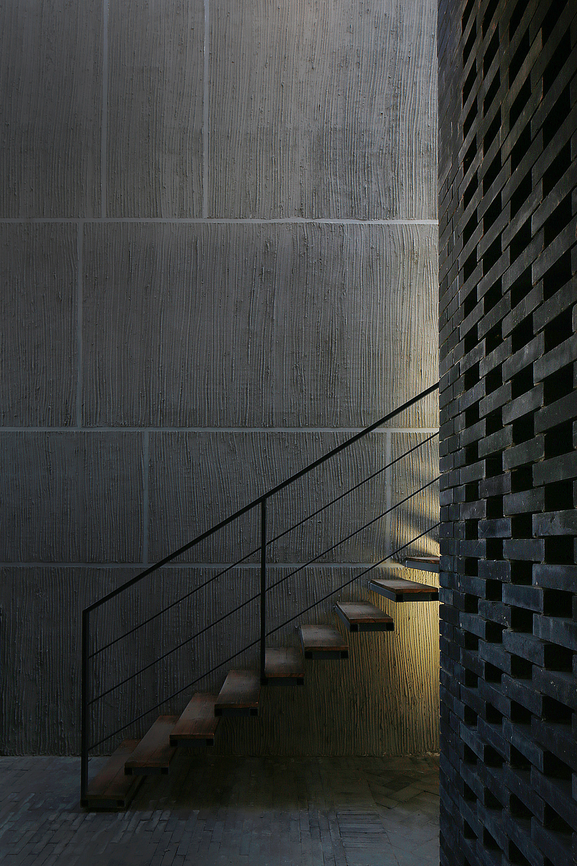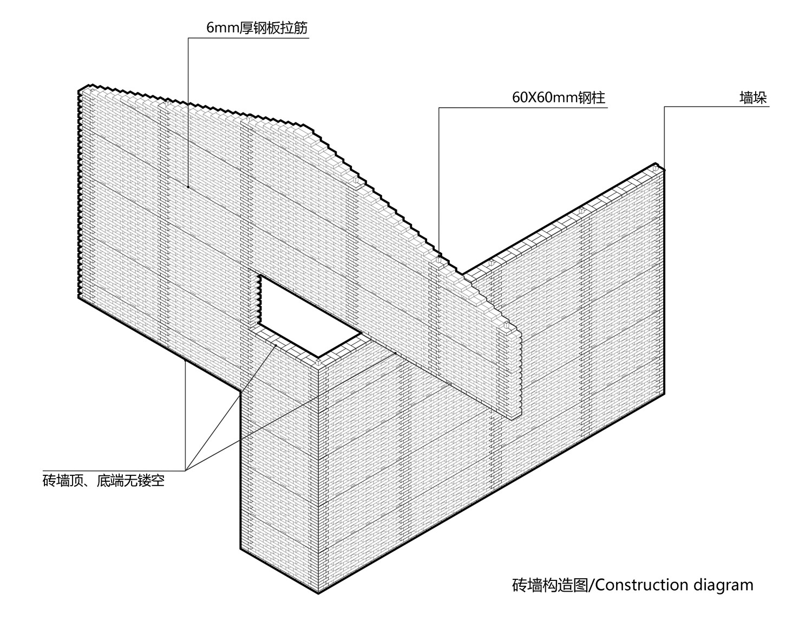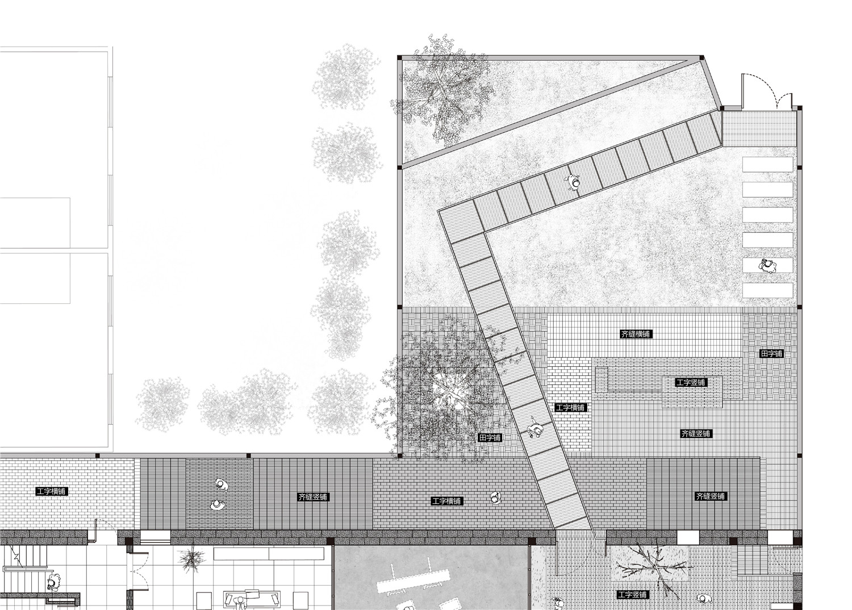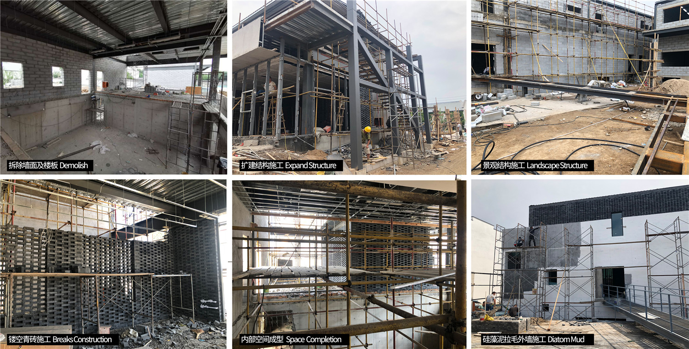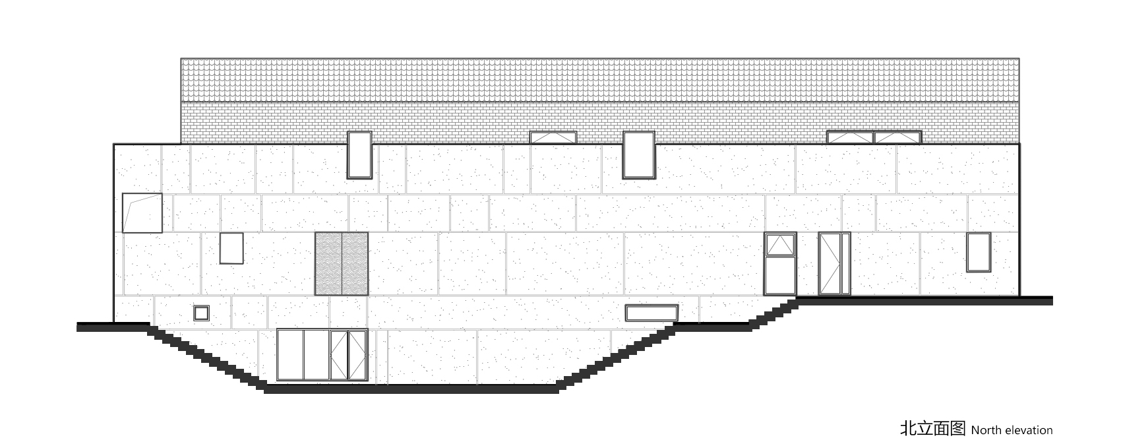从“修旧如新” 到 “做新如故”
From “Renovate the old as new” to “make the new as old”
在如今的城市更新中,我们面临越来越多的非新建项目。但其实城市中大量“旧改”项目并非是我们印象中的“具有历史价值的建筑”,而更多的是这几十年大批量城市建设留下来的城市“废弃物”,这些“废弃物”往往并不“旧”,反而很“新”。这些个“新”往往忽视了人们情感里“旧”的意义,承载不了那些和场所之间更持久的情感连接,于是在快节奏的社会变化中便容易被废弃。所以,我们面对的很多所谓的“旧改”,从这个意义上说,其实是“新改”。
In today’s urban renewal, we are confronted with more and more non-new projects. We found that a lot of renovation projects in the city are not buildings of historical value being shown in the media, but more often are abandoned buildings being built during new China decades mass city urban construction. The buildings are abandoned not because they are old, but they are too new. That is to say, they are in lack of consideration about the history of the site in design, but completely went to the imaginary novel. Therefore, they could not adapt to the local development and space aesthetic requirements and eventually became abandoned.
▲刚建成就面临改造的“新”城市废弃物-吴悦石艺术馆的原始建筑
The original building of Wu Yueshi Art Museum is a “new” urban waste that is facing renovation
面对这些“新改”项目时,那些针对“旧改”的“修旧如新”等策略就无法适用了。纵观历史,这样的改造项目我们其实是有大量的依据可循,尤其是在欧洲各国建筑的改造长河中,我们既能看到像斯卡帕手中一个个经典改造案例,还能在西班牙TEd‘A这样的新锐事务所的作品中寻得一些当下的别样思考。诚然,建筑改造时的标准大多是以适应今天的功能需求为准,并不需要刻意去强调改造,甚至可以因具体情况,淡化改造的属性。但从另一个的角度来说,在做新的同时如果能将老的元素得以吸取,使其通过这次进化,再次成为新的整体中的一环。尤其是当下大量以吸引眼球为目的“爆改”不断涌现的今天,我们更需要主动的去植入“旧”的部分。通过这种新老之间的互动,改造后的建筑大大降低突兀感,使其一建成就能融入环境,如同它本就在此时此地,只是重新得以启动一样。综上所述。是为“做新如故”。我们这次的吴悦石艺术馆正是一次“做新如故”的大胆尝试。
To confront with these normal and recent renovation projects, the traditional “renovate the old as new” design method no longer work. Throughout history, we actually have a lot of evidence for such kind of projects, especially in the long process of architectural renovation in European countries. There were the classic renovation cases in the hand of Carlo Scarpa, as well as the new work of cutting-edge firms like TEd ‘A in Spain. Their inspiration is that, no matter the project is to be transformed into new or old, the principle is to meet today’s functional requirements. It means that we should take the initiative to implant the old part when addressing the kind of projects with rough constructions. Through this interaction between the old and the new, the transformed building is much less obtrusive, allowing it to blend in with its surroundings as if it were already here, only to be reactivated. To sum up, it‘s to “make the new as old”. And our Wu Yueshi art museum is an attempt to try this concept.
▲如故园-改造建构拆解图 Garden as Before -Renovation construction and dismantling
▲改造后的如故园-风庭 Garden as Before
▲改造后的如故园-风庭 Garden as Before after renovation – the wind yard
▲改造后的如故园-风庭 Garden as Before after renovation – the wind yard
▲改造后的如故园-风庭 Garden as Before after renovation – the wind yard
▲改造后的如故园-序院 Garden as Before after renovation – the Initial yard
▲改造后的如故园-讲堂 Garden as Before Garden after renovation – the lecture hall
▲改造后的如故园-浮栈 Garden as Before after renovation – the floating bridge
▲吴悦石艺术馆与焦村艺术园区区位 Wu Yueshi Art Museum and Jiaocun Art Park location
如故园的“缘起”
The “origin” of the Intimate Garden
事情要从2016年开始说起。那一年,我们将怀柔焦村一处金属材料厂房改造成了画家许宏泉先生的工作室兼画廊-“留云草堂”。作为园区第一栋由厂房改造的艺术家工作室,“留云草堂”似乎引起了轰动效应,推动了整个厂区的更新速度,逐渐形成了现在的“焦村艺术园区”。今年,我们又受到吴悦石先生的邀请,接下了吴悦石艺术馆这个新的挑战。
In 2016, we reconstructed a metal plant into a studio and gallery– Hall within Cloud for artist Xu Hongquan. As the factory was the first artist studio reconstructed from the plant, it seems to have a sensational effect that helped promoted the pace of renovation through the entire factory park, which gradually became the Jiao Village Art District. We’ve revisited it this year; in the meantime, rose to meet our new challenge –Wu Yueshi Art Gallery.
▲正在创作的吴悦石老师和他的画 Wu yueshi and his paintings
吴悦石先生是著名的国画大师,中国画坛的领军人物。少年时就开始学习中国画,五六十年代曾得到画坛耆宿的亲授,为著名国画家王铸九、董寿平入室弟子。我们希望吴悦石艺术馆不仅是一个功能性的建筑,而应该像一处心灵的归宿,会友的佳地。本着“做新如故”的策略,我们不应只呈现一座新建筑,而是希望为吴老师带来一个“老朋友”,所谓“一见如故”,是为,“如故园”。
Wu Yueshi, a leading figure in the Chinese painting area, a famous artist of Chinese painting, has been studied Chinese traditional painting since his childhood. He has been taught in person by several great Masters in Chinese painting such as Wang Zhujiu, Dong Shouping. We expect the gallery for him to be an artwork and an art base of Chinese painting. However, in what way can we implant an art gallery into the plant compound filled with existing rural factory looks vapid and stiff became the strongest theme we‘ve confronted. In the consequence, based on the premise of using existed structure of the plant to the greatest extent, we strive to create a space of poetry match the space of Chinese painting by the theme of our concept “make the new as old”.
“重屏” 到 “三重苑”-属于当代文人的空间原型
Multiple screens to triple garden–a space prototype of Contemporary artists
“重屏”心理图景回顾
A mental retrospect of “multiple screens” concept
在留云草堂的设计中,我们探讨的是通过分析画家的心理结构,重现传统中国画里“重屏”,通过内向多层的“挖掘”,取消走廊,形成房间集群。通过层层嵌套的“画框”,表现了空间概念上的“深”,以及实现贯穿的通畅视线。但是,这仍然不够理想,因为我们只探讨了内部平面上的嵌套,并没有涉及到立体的,从内部延伸到外部关系的层面。所以在这次的吴悦石艺术馆设计中,我们希望将这种多重画境再进一步。
In the design of Hall within Cloud, we’ve investigated to reproduce “multiple screens” in Chinese traditional painting through analyzing artists‘ mental structure, through creating a space structure of modern art based on Chinese painting’s concept “paint in paint”; meanwhile, implanting a visually functional system to apply to artist‘s daily life. In this design, we’ve explored to form a room cluster by digging into a layer of space and canceling the corridor. Through layers of frames, we express the space concept “depth” and achieve uninterruptedly connecting line of sight. Still, the design remains unsatisfactory, since we merely discussed nesting the space on a two-dimensional plan without considering three-dimensional space which extends from interior to exterior. It is hoped that in the design of Wu Yueshi Art Gallery,the concept of “multiple screens” could go further.
▲留云草堂的“重屏”空间嵌套关系 The nested relationship of “double screen” space in Hall within cloud
从“重屏”这个心理图景到构建一个更进一步的理想模型“三重苑”
From the mental imagine “multiple screens” to further ideal model “triple garden”
▲如故园总平面-与留云草堂的位置关系 General layout with Hall within cloud
▲如故园总体模型 The overall model
吴悦石艺术馆的选址处于留云草堂的侧后方,紧邻整个园区的中央庭院,拥有一个朝北的开阔的方形院落。原始建筑是个已经施工为地上两层加地下一层的规整毛坯房。吴老师希望地下室部分作为展厅,一层作为其个人工作室,而二层则安排书房,休息和住宿等附属空间。这样的划分虽然从简单的功能出发,但是却暗合了一种心理层次的图解,三层空间分别代表了艺术创作中重要的不同阶段,即“思考,表达与展示”。于是我们将地下展示层命名为“沉苑”,暗示沉入大地的静谧展示空间。一层工作层为“游苑”,是主客人游览交流创作的空间。二层为“浮苑”,是一个“漂浮在尘世之上”的安定场所。于是,一个“三层苑”的垂直结构被初步构建出来。
Wu Yueshi Art Gallery was located at the rear side of Hall within Cloud and was next to the whole factory compound‘s central yard. There is a spacious rectangular courtyard northwards. Originally it was a neat building unfurnished consists of a basement and two above-ground levels.Wu wishes that the basement to be the gallery. Ground floor to be the personal studio and the second floor to be the room pertain to them for read,rest and accommodation. Although such division is built on simple function,it corresponds to a diagram in the level of mentality. Three levels of space separately represent three phases appear during the process of creation: think,express and exhibit. Therefor we’ve named the basement ‘sinking garden’ implying for quiet exhibition sinking into the ground. The ground floor, ‘wandering garden’,is the space for creation,visit and communication between host and guests. The second floor implies for a tranquil place floating above our mortal life,named “floating garden”. In the consequence,a vertical space of triple garden initially been constructed.
▲“三重苑”空间生成图解 Spatial generation diagram of triple garden
▲多重视线交叉与身份转换的的“三重苑”空间结构 The spatial structure of “triple garden” with multiple cross-vision and identity transformation
▲“三重苑”垂直沟通空间模型 “Triple garden” vertical communication space model
▲风庭 Wind yard
▲贯通地下层与一层二层的“三重苑”空间结构 The space structure of “triple garden” connecting underground and first floor
但是这样显然还不够,因为艺术并不是简单的分层体系,这三个艺术阶段应该是互为因果又又同时发生的,如同吴老师的画作,它是不断沉淀又是即时发生或是妙手偶得的。作为一个理想的空间原型,理应去打破割裂的垂直或水平分层。是我们将地下层和一层一个单元的打通,创造了一个两层通高的“讲堂”。再将一层和二层一个单元打通,创造了半室外半室内的两层通高的“风庭”。在平面和垂直层面上,“风庭”与“讲堂”都彼此衔接,渗透,从而形成了三层贯通重叠的视线和空间层次,使“三层苑”进化成“三重苑”。
It‘s still inadequate so far apparently. For art isn’t a simple system divided into levels. The three phases are supposed to be cause and result of each other and meanwhile simultaneously happen. Just as the painting of Mr. Wu. It can suddenly appear or be seized by accident after lots of precipitation. As an ideal space prototype,it is supposed to break the division between vertical or horizontal layers. We create a double-height space of one unit linked the basement and the ground floor to be a lecture hall. Then create a double-height space breakthrough the first and the second floor to be a courtyard which is half outside and half inside,named ‘wind yard’. In terms of horizontal and vertical aspects,the lecture room and the wind yard penetrate and connect with each other then formed a building of three layers of visual and space that cut through also overlap each other. Triple garden developed into triple courtyard.
▲“三重苑”中风庭与浮苑的贯通空间 Wind yard and floating garden through the space of “triple garden”
▲讲堂与画室的上下视线贯通 The lecture hall and the studio connected by the line of sight
▲复杂贯通的艺术空间Complex art space
“三重苑”作为一个理想的空间原型,构建起复杂但又清晰的空间与交流关系。这种关系联系了吴老师,吴老师的朋友弟子,以及慕名而来的参观游客们。这三者的关系随着进入“三重苑”的过程中,角色不断被转换,从而变成一次次不同体验的空间游历。有时“游客”下到展示空间成为了“被邀请的客人”,又或者一次次来到画室慢慢成为“主人的朋友”,三重苑作为可一个空间体系在其中不断扮演着引导着故事发生的角色。一种艺术空间的理想模式开始渐渐有效运转起来。
It constructed a complex but clear relationship of space and communication as an ideal space prototype. The relationship connects artist Wu,his friends and students,furthermore visitors attracted to the gallery. During the course entering the gallery,The relationship and role of three were transformed continually thus formed different kinds of space experience. As visitors walk down to the exhibition then becomes the invested guest,then they gradually become the friends of the owner. Triple garden as a space system could play the role of leading the upcoming stories. Hence,an ideal form of art space begins to work effectively.
层层通往“深处”的“三进院”
The “triple courtyard” leading to the “deepness”
在做这个项目伊始,我们就在自问,一个当代文人的理想的艺术空间原型到底应该是个怎样的世界?回顾建筑史,我们想到巴瓦的自宅,外部平平无奇,内部别有洞天。思绪再飞移到巴拉干的自宅。在越来越小的变化搬迁过程中最终完成了一个指向天空的自宅。通过这两位大师的自宅我们看到了他们的内心世界是如何通过一个小世界的构建从而建立起与整个文明社会的对话关系。那么,通过吴悦石艺术馆这个项目,我们也希望探索出一个属于我们本土艺术家的心灵图景的外部显现。
At the very beginning of the project we were asking ourselves: What is an ideal art space prototype of the contemporary literary men? In the retrospect of history of architecture,Geoffrey Bawa‘s private resident seems rather normal from outside,however,inside hidden is quite different. When we come up with another resident of Luis Barragan,during the relocation and changes of it over and over,it became smaller and finally pointed to the sky. Through those two architects’ residents,we can see how to build an interlocutory relationship between their inward world and the whole civilization through the construction of a small world. Therefore,by Wu Art Gallery,we are expected to explore an expression of our indigenous architects‘ mental image.
▲如故园的院落整体模型 the whole courtyard model of Garden as Before
于是在“三重苑”的建筑主体外部,我们又构建了一个“三进院”。在前院中通过“浮栈”“连桥” 等戏剧化构件的连接和引导,将人从大门到进入工作室的流线不断被拉长和折叠。在一系列变化的空间体验中渐渐将意识中的外在世界淡化,而被身体的感受引导进入艺术的殿堂。
Thus,outside of the main part of ’triple garden‘,we also create a ’triple courtyard‘. Through ’floating bridge‘ and ’connecting bridge‘ as dramatic devices in the front yard, we try to lead people from the gate into the inside of the building,and the stream of people continues to be stretched and folded. In a series of changing spatial experience, our awareness of the outer world begins to fade and we are guided by our body into a palace of art.
▲“三进院”的院落结构分析 The analysis of courtyard structure of “triple courtyard”
▲风庭中的“天梯” Platform ladder in the wind yard
▲如故园一层平面图 First floor plan
▲如故园二层平面图 Second floor plan
▲如故园地下层层平面图 Underground floor plan
▲如故园的空间“故事”Space story of Garden as Before
▲洞口创造的深远的实现关系 The hole creates a profound relationship of realization
▲浮栈
“序院”是“三重院”的开始,“水台”和“砖院”可以承载户外艺术展览或聚会的功能,通过“水台”的引导,砖院和建筑之间形成一道下沉裂缝,艺术展的参观者可以从这里直接进入地下展厅,从而也减少对上部创作空间的干扰。另一条通路是通过“浮栈”的引导,跨过“裂缝”,穿过建筑的大门进入一层的“风庭”。“风庭”这个半室外半室内的空间是整个房子的核心空间。“风庭”作为身份转化和空间引导的装置,是整个艺术馆的核心空间。“风庭”是一个与入口廊桥以及每一层都紧密结合的半室外空间,从不同的洞口望出去,都会看到一段不同的情景:对着一段楼梯,一副窗井,对着一方庭院。凸显一种层层渗透的自然体验。让传统的园林空间在这里以一种现代风格的方式转译出来。
Initial yard is the beginning of the triple courtyard. Water Platform and brick yard could apply to the function of outdoor exhibition and gathering. Through the guidance of water platform,between brick yard and building,there is a sinking fissure where visitors can walk down to the exhibition room underground right through it, therefor reduce the interference of studio on the first floor. Another path is led by the floating bridge. The path across the fissure and gate,entering into the ’wind yard‘ in the ground floor. wind yard is at the heart space of the gallery. As a device function as changing people’s role and leading them, it‘s a semi-outdoor space which makes a close connection of the entering bridge and every floor. Looking outside through separate windows there are different scenes:towards a staircase,a well and a courtyard. A prominent experience of natural that space penetrating layer upon layer thus the traditional garden was translated by a modern style.
▲风庭中的次入口,方便吴老师直接进入建筑 The secondary entrance in the wind yard for Mr. Wu to access directly
▲在正午,北立面的洞口为北面的序院争取到的“光束”At noon, sunlight comes through the whole to the initial yard
▲风庭中通往二层浮苑的“天梯”Platform ladder in the wind yard to the floating garden
▲架在讲堂之上的连廊 A corridor over the lecture hall
▲讲堂 Lecture hall
▲连廊的钢格栅地面为下方展墙导入“弱光”The steel grille floor of the corridor introduces “ gleaming light” for the underground exhibition wall.
一层空间“游苑”由茶室,画室,餐厅三部分组成。作为吴老师平时创作接待的核心区域,“游苑”拥有着大面积的南向玻璃墙,每天有充足的光线射入。除了画室是完全封闭的,茶室对地下展厅开敞,与周围形成贯通的流动区域。通过一条“钢格栅”的游廊,我们可以从茶室进入画室,或者在游廊上聆听讲堂,或者从阶梯进入地下展厅。“游苑”成为了吴老师可以自由创作和游憩的专属空间。
The ground floor ’wandering garden‘ consists of a tea room,a studio and a dinning room. As the core zone for creative work and reception of Wu, wandering garden owns a large area of glass window southwards therefor has adequate sunlight. Except from the closed studio,the tea room is approachable for exhibition room underground forming a flowing zone connects with other space. Along a wandering bridge build by steel frame, we can enter the studio from the tea room,or hear the lecture on it,or enter the exhibition through the staircase. wandering garden became an exclusive room for Wu to create and wander freely.
▲从画室看向风庭和连廊 The view from the studio towards the wind yard and the corridor
▲一天不同时段室内的光线变化 Indoor light changes at different times of day
环境-光线,材料与建构的身体性思考
Environment – physical thinking of light, materials and construction
关于房子整个的氛围基础其实是最初看到地下室原始清水混凝土的温暖光影的那一刻。在一个粗糙的未完成状态中,清水混凝土那触觉和知觉上的细腻感已经完成了对“下沉”这个氛围的构建。这启发了我们,当光线随着一天四季不断变化时,光线与材料成为一个整体,使空间的“境”不断转化,而正是这些原始或者显得“旧”的材料让物质性有所退后,而使“光”成为了材料性营造的主角,使身体成为了感受的主角。在各种能体现“旧”的物料中,我们选择了,清水混凝土,青砖,硅藻泥人工拉毛,钢,防腐木这几种。
The foundation of the whole material atmosphere of the house is actually the moment when you first see the warm light and shadow of the raw fair-faced concrete in the basement. In a rough unfinished state, the tactile and perceptual delicacy of plain concrete has completed the construction of the “sinking” atmosphere. This inspired us that, with the four season daylight, the environment built by the light and materials is constantly changing. It makes the “light” and the body the protagonist from the old material. To reflect the “old”, we chose, concrete, black brick, diatom mud artificial hair, steel, anticorrosive wood.
▲如故园的材料选择Material choices of the Garden as Before
在地下的“沉苑”部分,我们完整保留了原始的施工墙面,仅在需要的部位凿出必要的通道,原有的混凝土墙面边缘的豁口被我们忠实的保留了下来,成为了一种不是装饰的装饰,一种非刻意保留但又有所取舍的建筑学印记。
We kept these original construction walls intact in the underground “sinking garden” without any unnecessary treatment. Only in the required part of the necessary channel, so that the original edge of the concrete wall was smashed out of a gap of different forces, this gap was also preserved by us, become a decoration, not deliberately retained but also a choice of architectural imprint.
▲剖面大样及材料做法 Details
▲地下展厅自然光线塑造的材料性-初始氛围的建立 The materiality of natural light in the underground exhibition hall – the establishment of the initial atmosphere
▲明暗的空间引导 Light and dark space guide
▲地下展厅中对最原始结构“硬施工”后保留下的“旧”痕迹 Underground exhibition hall for the original structure “hard construction” to retain the “old” traces
▲楼梯间中对最原始结构“硬施工”后保留下的“旧”痕迹 In the stairwell, the “old” traces remain after the “hard construction” of the original structure
在“游苑”中,我们打掉了大部分的实墙,将大部分去除的墙体用玻璃幕墙代替。使得一层变成了最大化的与周围渗透的空间层面,紧密的连接着前院后院的自然空间,一年四季的光线被空间的箱体捕获追踪,显影出来,在玻璃盒子之间流动,每时每刻都呈现出丰富的变化。青砖作为主材,成为了我们新建墙体的选择,并采用了不同拼法的砌筑方式。一方面将“新加”墙体这一元素用这种区分方式记录下来。另一方面,青砖的变体式“梅花丁”砌法也可以表现出“游苑”精神层面上的灵活性-和构造层面上的隔墙的非承重和自由。而青砖墙与地下混凝土墙面的“硬接”也体现了我们对待历史与今天的一种价值观。青砖更多的被作为一种灵活的现代化单元材料去使用,青砖身上的“文化符号”并没有过分强调,更被在意的反而是作为材料本身带来的身体感受。在“风庭”中,青砖从墙面蔓延到地面,又蔓延到二层的半室外平台,完成了一系列的“三重苑”这个空间装置的引导作用。
In the “wandering garden” we knocked down most of the solid walls and replaced most of the removed walls with glass curtain wall. The first floor is turned into a spatial layer that maximizes the infiltration of the surrounding space, which is closely connected to the natural space of the front yard and backyard. The light of the four seasons is captured and tracked by the boxes of the space, and then developed, flowing between the glass boxes, showing multiple changes at every moment. In the the new wall, we finally chose black bricks as the main material and adopted different masonry methods. On the one hand, the “newly added” wall element is recorded in this way. On the other hand, variable style of the black brick “plum blossom” masonry method can also show the “wandering garden” spiritual level of flexibility – and the structure of the layer of the wall of non-bearing and freedom. The “hard connection” between the black brick wall and the underground concrete wall also reflects our values towards history and today. Black brick is more used as a kind of flexible modern unit material. The “cultural symbol” on the black brick is not overemphasized, but more concerned with the body feeling brought by the material itself. In the “wind court”, the black bricks spread from the wall to the ground, and then to the semi-outdoor platform on the second floor, conducting a series of “triple garden” the guiding role of this space device.
▲强光下拉毛墙面与弱光下的青砖墙 The blue brick wall under strong light and weak light
▲弱光下硅藻泥拉毛墙面与青砖墙 Diatom slime and black brick wall under weak light
▲二层休息平台浮苑中的镂空青砖墙与硅藻泥拉毛墙面的并置 The hollow black brick wall and diatom slime wall in the floating garden of the second floor platform
▲风庭中的镂空青砖墙,地面与硅藻泥拉毛墙面的并置 The hollow-out black brick wall in the wind yard, the ground and the diatom slime wall
▲镂空青砖墙的砌法与转角做法 The method of laying bricks and turning angle
▲序院中青砖地面的复合组合式拼花砌筑 The compound composite masonry of the black brick floor in the initial courtyard
▲硅藻泥拉毛墙面在直射光与泛光下不同的时光质感 Diatom brushed wall in direct light and flood light in different time
在“三重苑”的外部,为了与新植入的各层材质有所回应,我们选择了一种接近原始的手工式的拉毛外墙面。拉毛的纹理忠实的记录了手的运动轨迹,让身体劳作的记忆以外墙面的方式得以保留,拉毛的手工性保持了墙面的不均匀感,反而捕捉了光线形成了“旧”的意向。为了让拉毛的墙面更好施工,我们使外墙进一步分隔细分,这种细分方式也把整个建筑的模数进一步的凸显在外部,使人在贴近墙面的行走过程中可以不断的体验到我们所营造的“做新如故”。
On the outside of the “triple garden”, in response to the newly implanted layers of materials, we chose an almost original hand-drawn brushed outer wall. The texture faithfully records the movement track of the workers’ hands and fingers, so that the memory of the body‘s work can be preserved. At the same time, in order to improve the construction of the brushed wall, we further subdivide the outer wall, which further highlights the module of the whole building in the outside, so that people can continuously experience the “make the new as old” on the way of walking close to the wall.
▲如故园的建造过程 Building process of Garden as Before
建筑与“故交”
Architecture and “old friends”
一个理想的空间应该埋藏着什么样的情绪?在整个的设计过程中,这个问题始终萦绕在我们脑中。在吴老师的房子中,我们觉得也许理想的空间也应该具有各种情绪。有时可能是深沉低语的,偶尔可能又激动与爆发。某种程度上说,艺术更应该是关于俗世的。当一天的光线流转,憧憬,期许,等待,愤懑,喜悦,淡然。这既是理想之人的模型,也是俗世之人的模型。
“做新如故”的“故”并不只是一种“旧”,而是一种如“故交”般的感受。艺术馆对于吴老师来说,其实也不过是会新朋,遇故交的场所。在这里新朋慢慢成为故交,新的空间场所也慢慢成为老朋友。整个过程就像从“故园”到“故人”,是为“如故园”记。
What kind of emotion should be stimulated in an ideal space? Throughout the design process, this question has been on our minds. In Ms. Wu’s house, we felt that perhaps the ideal space should have a variety of emotions. Sometimes it may be in a deep whisper, and sometimes it may be exciting and bursting. The ideal may not be pure, but more ordinary. Perhaps this is the real art, with the daylight flowing with expectation, hope, stand-by, anger, joy, and peace. It is both the model of the ideal and ordinary man. The “old” is not just an “old”, but a feeling of “old friends” . For Mr. Wu, the art museum is a place to meet new and old friends. New friends would become old eventually, and the new space place would also become old. The whole process is like going from “ old garden” to “old friend”, which is “ Garden as before”.
项目信息——
项目地点:北京市怀柔区
项目性质:艺术馆/工作室
设计周期: 2019.3-2019.5
建造周期:2019.5-2019.11
建筑面积:967平方米
设计单位:普罗建筑 officePROJECT
主持设计师:常可、李汶翰、刘敏杰
设计团队:赵建伟、姜宏辉、张昊、冯攀遨、袁博, 乔雨(实习),王佳桐(实习), 吴香丹(实习)
摄影:孙海霆、常可
网站:officeproject.cn
Location: Huairou,Beijing
Project type: Art museum
Design period: 2019.3-2019.5
Construction period: 2019.5-2019.11
Building area: 967sqm
Architect: officePROJECT
Principal Architect: Chang Ke, Li Wenhan, Liu Minjie,
Design Team: Zhao Jianwei, Jiang Honghui, Zhang Hao, Feng Panao, Yuan Bo,Qiao Yu, Wang Jiatong, Wu Xiangdan
Photography: Sun Haiting, Chang Ke



