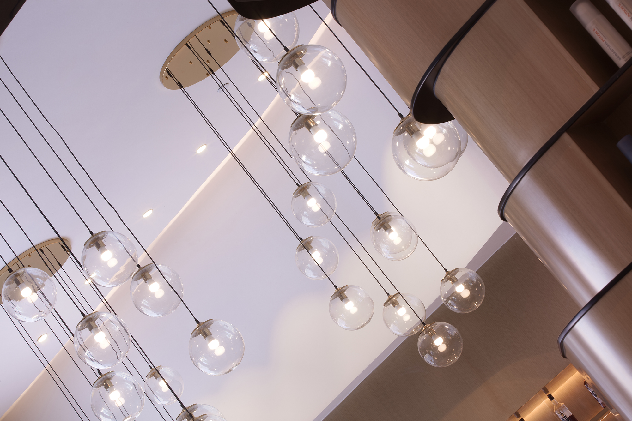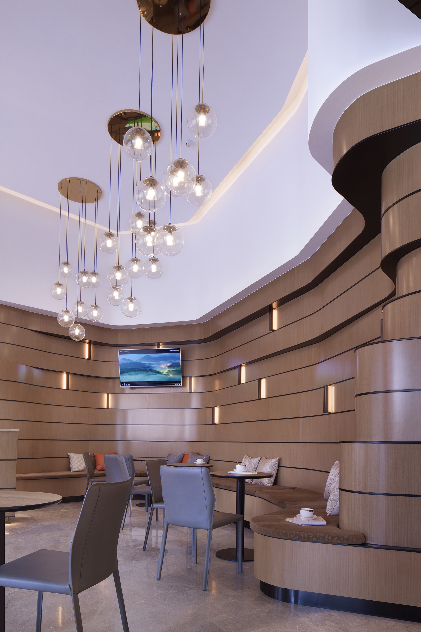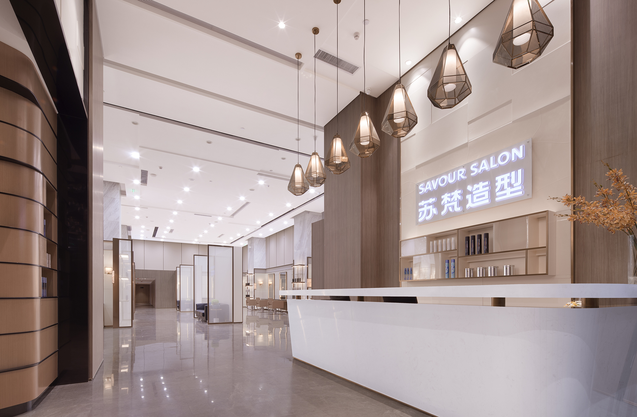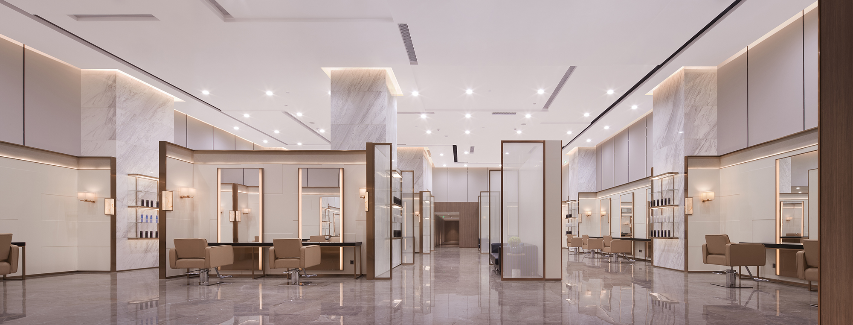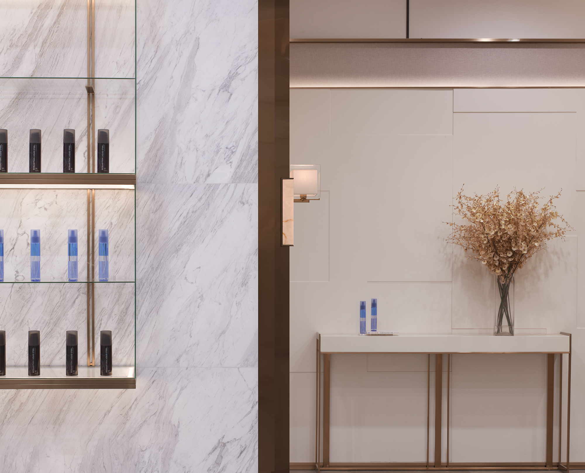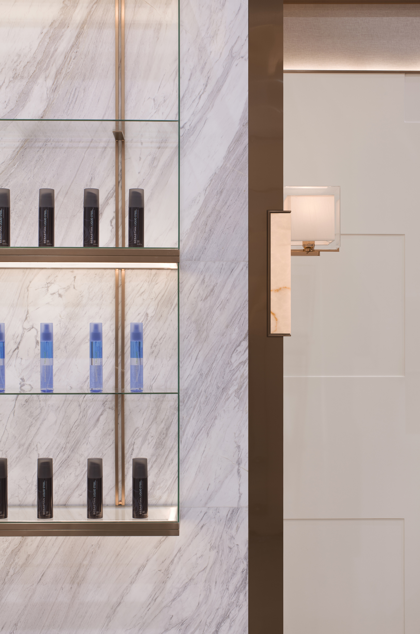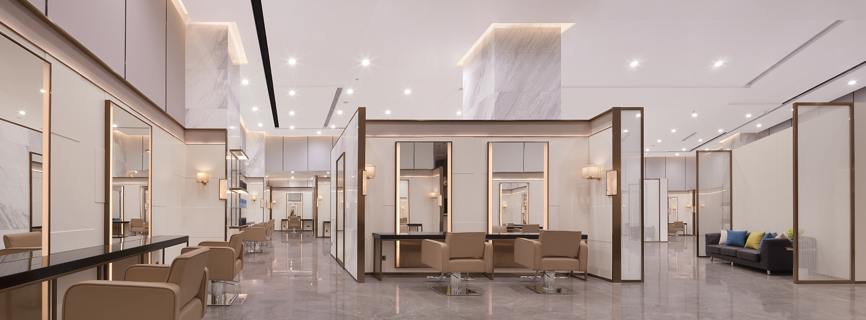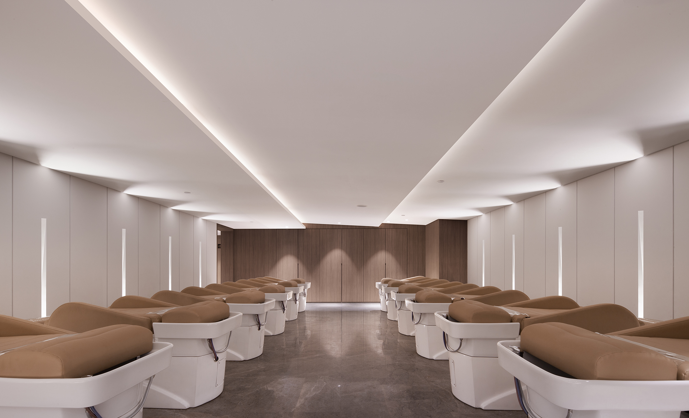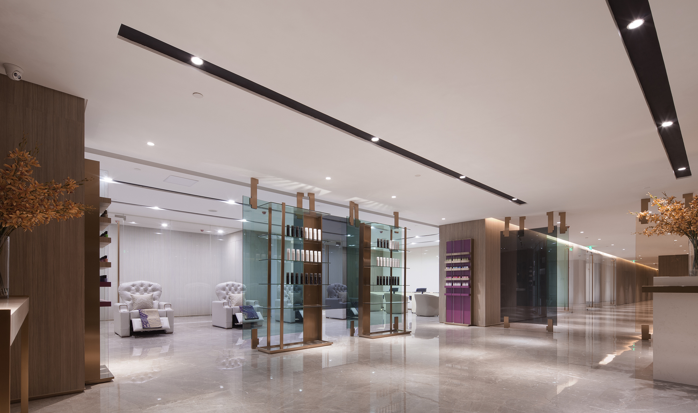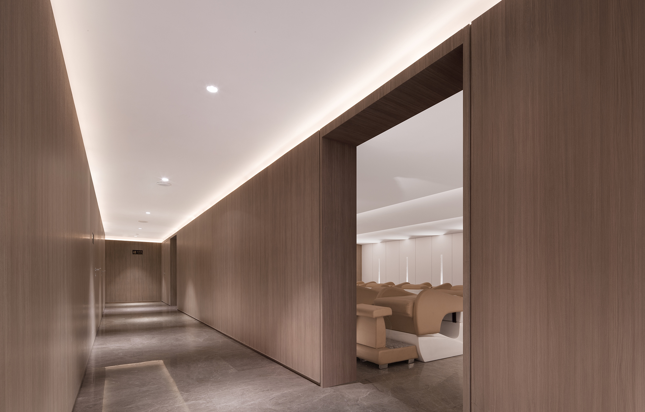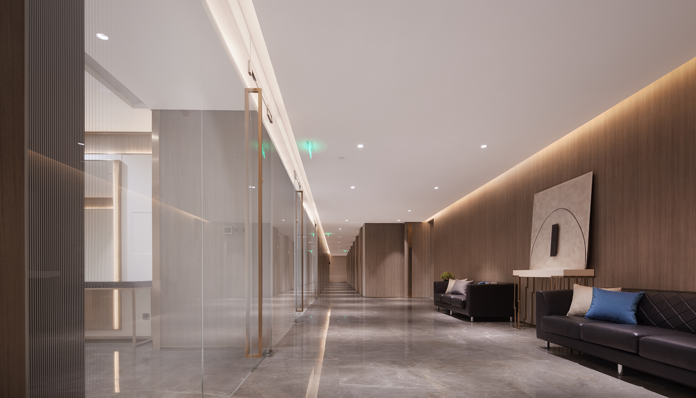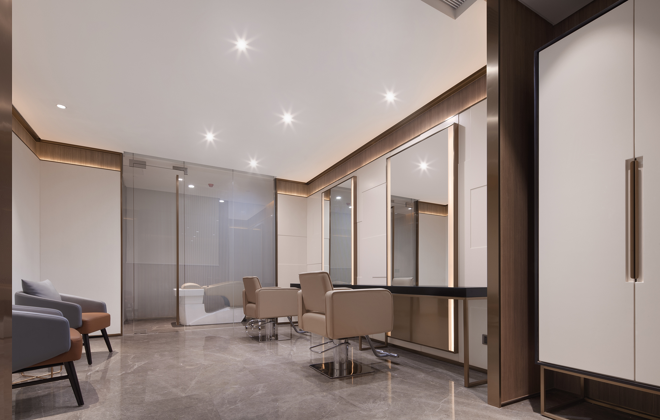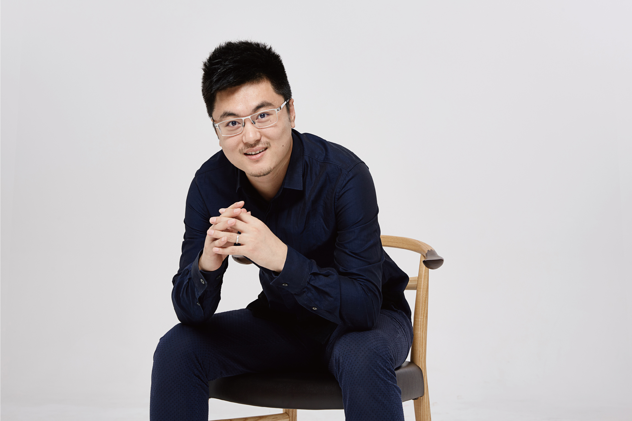今天的造型业,已经成为一个年逾千亿的巨大产业,连接起消费者和业内人士。美发、化妆、美甲、摄影环环相套,看脸和拼颜值不应该被误读为没有内涵,反而外在的修饰应该被看作是内在的表达,是自我高要求的表现,也因此,是否具有独特的审美和时尚感成为美发店设计新标杆。
Today’s styling industry has become a huge business which involves over a hundred billion RMB , connecting consumers and insiders. Hairdressing, makeup, manicuring, and photography are all linked with each other. Judging a man by his looks has no longer been misread as a lack of substance. On the contrary, paying attention to appearance is an inner expression of high sense of oneself; therefore, whether it has a unique aesthetics and fashion elements has become a new benchmark for the design of a beauty salon store.
时尚从来与设计不远,从广义上说,室内设计也可以被认为是时尚业的一个分支。大岭山新开张了苏梵新店,操刀设计的仍是共向设计团队,他们努力耕耘在时尚领域,力争新的突破。在外檐主立面设计上,尽显材质精工之美,大理石配细框高透玻璃十分现代,烤漆板拼成棋盘格,干净利落,SAVOUR苏梵的名号悬浮安装,用背光勾勒凸显出来。
Fashion has never been far from design. In a broad sense, interior design can also be regarded as a branch of fashion industry. The Savour store in Dalingshan was also designed by Co-direction Team, they worked hard in fashion industry in order to achieve new breakthroughs. The exterior wall shows the exquisiteness of materials. Marble going with thin frame glass looks very modern, and baking finish boards are put together like a checkerboard, which is clean and neat. The brand ‘SAVOUR’ is suspended on the wall, highlighted by the backlight.
时尚圈子,变化瞬息万变,随时了解行业最新动态至关重要。今天的造型店面,附属了更多功能,为等位客人提供的咖啡厅,可以将自己从紧张的日常生活中放松下来,与同来的朋友交换一下时尚信息。在空间整体的氛围营造上,团队选用时尚奢华的玫瑰金底座镶在天花上,垂落了星光熠熠的点光源LED灯泡。天花板的异性造型,结合了墙面的变化,在顶和墙的交接处用灯带做了过渡处理。
Fashion is constantly changing, so it’s essential to keep abreast of the latest fashion trends. The store, attaching to more features, provides a cafe inside for waiting customers, so they can relax themselves from tense daily lives and share fashion news with friends. In creating the whole space atmosphere, the design team used fashionable and luxurious rose golden base on the ceiling, dropping a cluster of LED bulbs. The irregular ceiling is united with the wall changes, and LED strips are used as transition in the junction between the wall and the ceiling.
最吸引人的无疑是墙面的处理,灵感来自大自然的元素–梯田。层层叠加的墙面镶嵌壁灯,成为视频播放的背景。巧妙的坐具和墙面融为一体,无棱的曲面造型温柔地招待每个光顾的客人,小憩发呆的同时为下一步的美妆做好准备。
The most attractive part is undoubtedly the treatment of wall, which was inspired by the nature element – terrace. Inlaid with wall lamps, the layered wall becomes a background of video display. Delicate seats and tables integrate with the wall. Non- angular wall surface gently treats every guest, where people can have a rest and get ready for the hairdressing – service.
平衡是自然万物遵循的准则,也是空间的核心,设计师将宁静时尚、创意功能、灵活私密融合在一起,赋予人平和惬意。由吧台区梯田的曲线进入主厅,即可见到苏梵造型的开阔大堂。为配合造型行业的现代时尚,整体设计以方正的几何形式自由搭配。天花设计造型如同蒙德里安的冷抽象画,凹凸随机搭配,富于层次感。有机的构成线框来改变空间,U围屏形成一个个包厢式单元,分割空间也更具秩序感。
Balance is the nature law and also the core of the space. Designer integrated tranquility, fashion, creative functions, and flexible privacy together, giving people peace and comfort. Entering from the curves of the cafe bar area to the hall, we can see the open and broad lobby of Savour. Following the modern fashion of styling industry, the whole space design was freely collocated by square geometric shapes. The ceiling design is like Mondrian’s cold abstract painting, where concavo-convex ceiling is with rich layering. Organic frames change the space and U-shaped fences form several box-type units, giving the separate space a sense of order.
室内空间立面设计使用了横竖基本分割,爵士白大理石柱子嵌入美容美发产品,配合深受女性喜爱的玫瑰金层板,简约大气。
Interior elevation design adopts regular lines to segment, and volakas white marble pillar, with women’s favorite rose golden stands, is embedded with beauty salon products, which looks simple and graceful.
细节收口一丝不苟,石材、玻璃和金属的无缝对接精工细造,所有光源柔和地隐藏在灯槽中,阳角的云石灯丰富了转折的细部。
The handling of details is precise and rigorous, in which stone, glass, and metal are spliced seamlessly, all the light sources were hidden softly in lamp troughs, and the marble lamp on the protruding corner of the wall enriches the details.
柱子壁龛式同款陈列格架也被悬置于爵士白墙面上,如一个个重音,增强设计的节奏感,凸显了产品陈列效果。
The recessed display shelves are also suspended on the volakas white wall, like accents, enhancing the design rhythm, and highlighting the display effect of products.
围屏更好地提供了小空间的围合感,镜面内含灯带,增强了工作照明的亮度,强化了玫瑰金的边框硬朗的线条。
The fences provide independent and private small spaces. Mirrors contain LED strips behind, increasing the brightness of working lighting, and strengthening the strong lines of the rose golden frame.
洗发区的用光洗练,几条灯带分割了顶棚,层次分明,线性壁灯从墙上提供了照度满足了操作需要。整体空间不加射灯,避免了刺眼的直射光带来的眩晕感。
The lighting in the shampoo area is concise and agile, several LED strips clearly split the ceiling, and provide illumination to meet the operational needs. There is no spotlight in the whole space in avoid of dizzy feeling brought by dazzling direct lights.
大空间中,插入了玻璃结构的陈列柜,体现了现代设计中的高技术风格,犀利的线条,让空间仿佛时尚买手店。
Glass showcase is in the large space to embody the high-tech style in modern design, and sharp lines make the space like fashion buyers shop.
对于过廊设计也不放松,灯带沿着轴线布置,引导界面转折。酒店常见的玫瑰金配大理石条案上放置现代派绘画,沉浸在木质护墙板的温馨中。
The gallery design is also rigorous and cautious, LED strips follow the axial layout, and guide the interface transition. A modernist painting is placed on the marble slate with rose gold, immersing in the warmth of wooden baseboard.
VIP包间的设施一应俱全,提供了更高的私密性。洗头床被安置在干湿分离的玻璃隔断内,双镜面设计,可以允许两个客人同时美发。
VIP rooms are equipped with everything to provide a higher degree of privacy. Shampoo bed is placed in a glass compartment. The double mirror design can allow two guests do hairdressing at the same time.
今天美发造型行业,更注重品牌效应,苏梵造型的空间设计体现了设计师对于时尚和上层品质的追求,笔挺的线条,低调而奢华,不张扬却蕴含独特的个性坚持,他们用作品对于当代美学趋势做了自己的阐释。
Today’s styling industry pays more attention to brand effect. The space design of Savour salon reflects the designer’s pursuit for fashion and superior quality. Straight lines, low-key yet luxurious and unique personality, and so on, they used their own work to interpret the contemporary aesthetic trend.
项目信息——
项目:苏梵造型-大岭山
室内设计:共向设计(www.cdd-china.com)
软装设计:共向美学
主创设计师:姜晓林,闵耀,王东磊,曲云龙,宋森,陈马贵
开 发 商:苏梵造型
设计面积:1350㎡
完成时间:2016年9月
摄影师:井旭峰
Project: Savour Salon Store in Da Ling Shan
Interior Design Company: Co-Direction Interior Design (www.cdd-china.com)
Decoration Design: Co-Direction Spatial Aesthetics
Chief designers: Jiang Xiao-Lin, Min Yao, Wang Dong-Lei,Qu Yun-Long,Song Sen , Chen Ma-gui
Main materials: baking finish board, fire-proof plate , copper, art glass, volakas white , Italy gray
Developer: Savour
Area: 1350㎡
Completion time: 2016.09
Photographer: Jing Xu-Feng
设计师信息——
姜晓林
Jiang Xiao-Lin
毕业于中央美术学院建筑学院
Graduated from School of Architecture, China Central Academy Of Fine Arts
共向设计创始人兼设计总监
Founder and Design Director of Co-Direction Interior Design
拥有极强的艺术修养,擅长将艺术的审美经验,转化成设计动力。多年室内设计领域探索经验,一直致力于东方传统美学精神与当代设计手法碰撞,带领共向团队开拓多元化的设计实现。
“我想立足当下设计一些新的东西,我们把空间情境看作是有生命力的,并使其保持生命力,散发出文化艺术的气质,从而获得新的价值。”共向设计,强调研究、重视方法,形成了在高端地产、精品度假酒店、商业空间、顶级私人住宅等多个设计领域的综合实践。不断追求创新,始终用心于设计,潜心于产品的研发,是一支经验丰富国际化视野的设计团队,具有对前沿市场的敏锐洞察力,擅长整合各类资源,为业主提供完整并直接有效的室内设计顾问服务和软装解决方案。
Jiang Xiao-Lin has great artistic accomplishment, and is good at turning his art appreciation experience into design motivation. He has years of experience in exploring interior design, and has been committed to combining traditional eastern aesthetic spirit with contemporary design techniques. He has led Co-Direction Interior Design developed diversified designs.
“Based on current situation, I want to design something new. We think that space scenario is something viable, we keep its vitality and make it conveys a temperament of cultural art, thus gain it new values.” Co-Direction Interior Design emphasizes study, pays attention to design methods, thus accomplish practices in many design fields such as high-end property, boutique resort hotel, commercial space, top-level private house etc.. Co-Direction Interior Design insists in pursuing of innovation, doing designs with its heart and soul, and is immersed in R&D of products. It is an experienced design team with international vision and keen insight towards the frontier market. It is good at integrating all kinds of resources, and provides owners with complete and efficient interior design consulting service and FF&E solutions.



