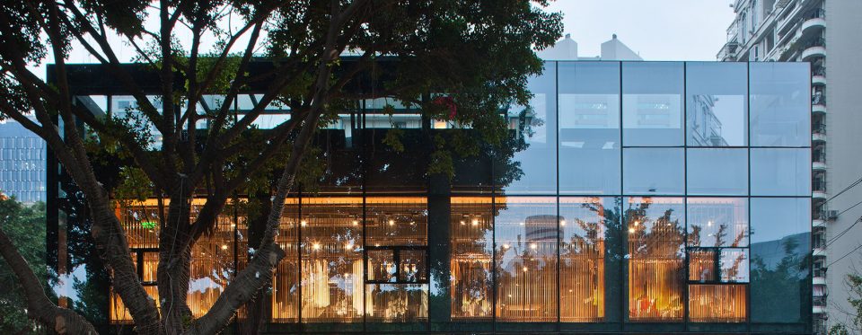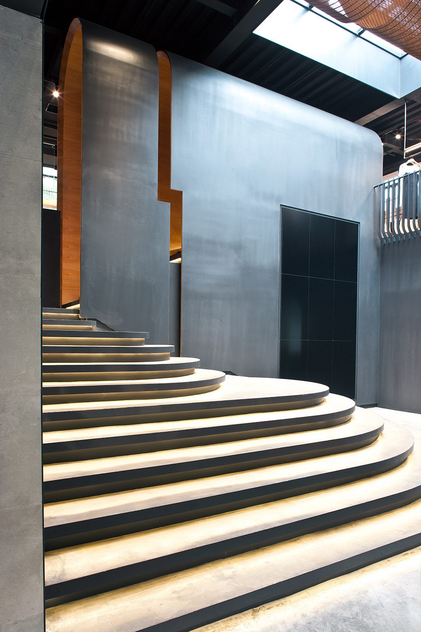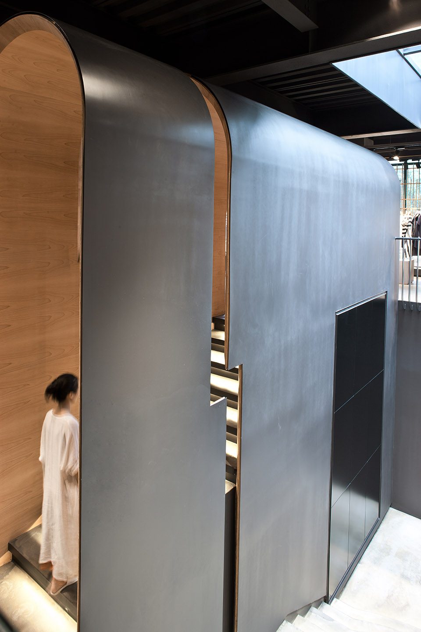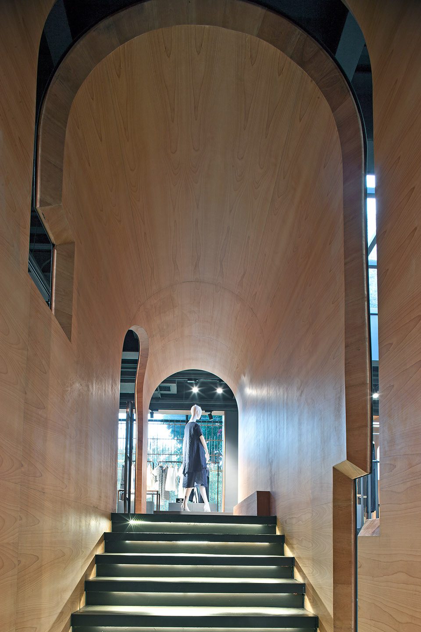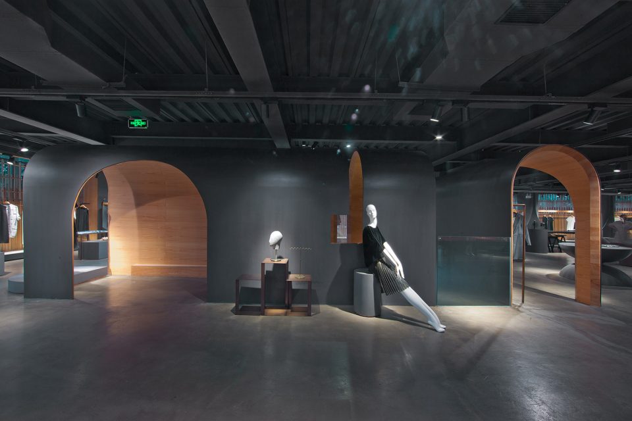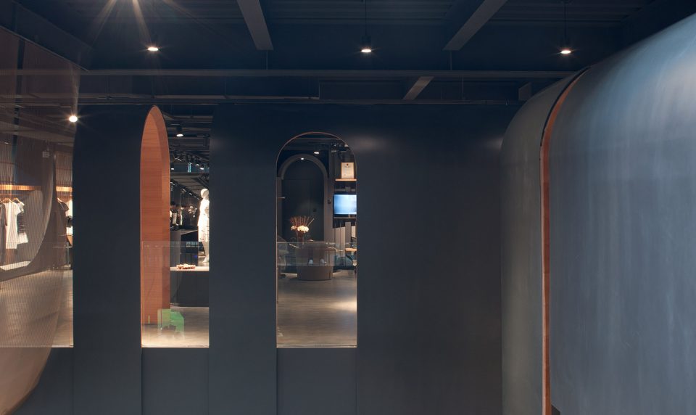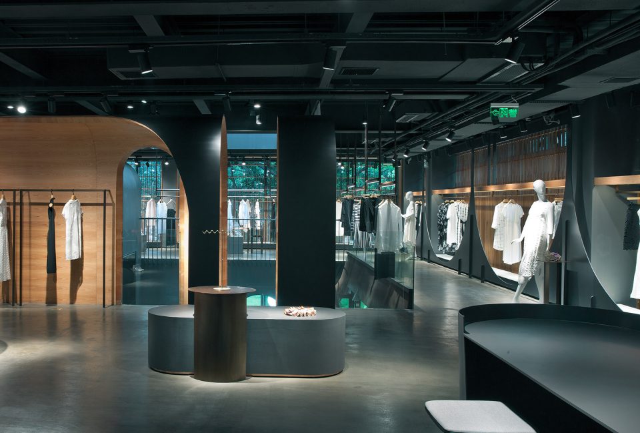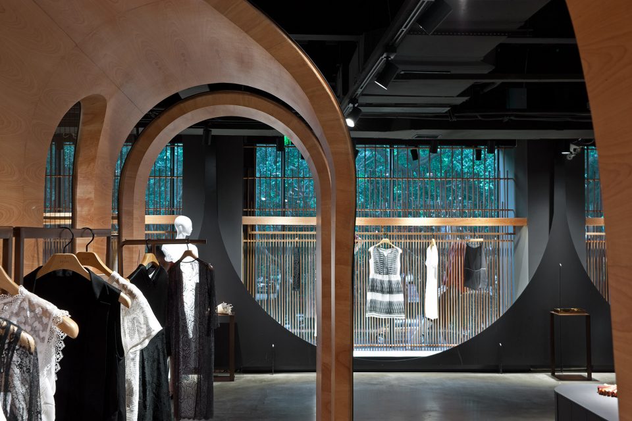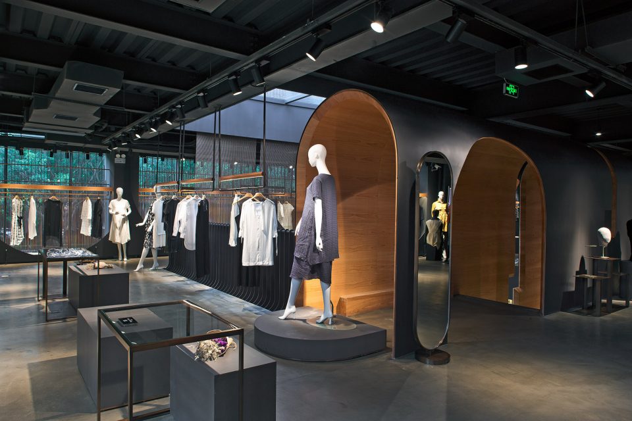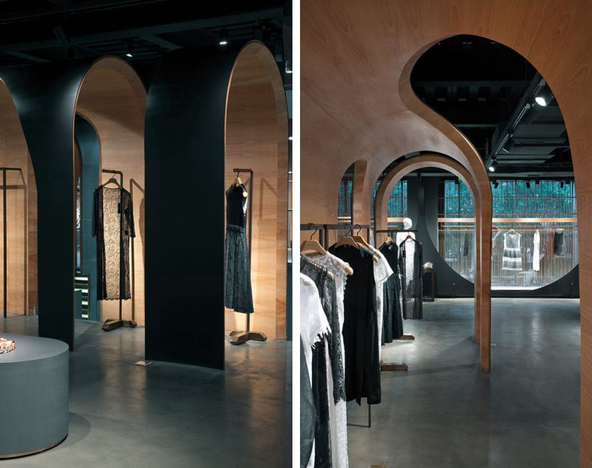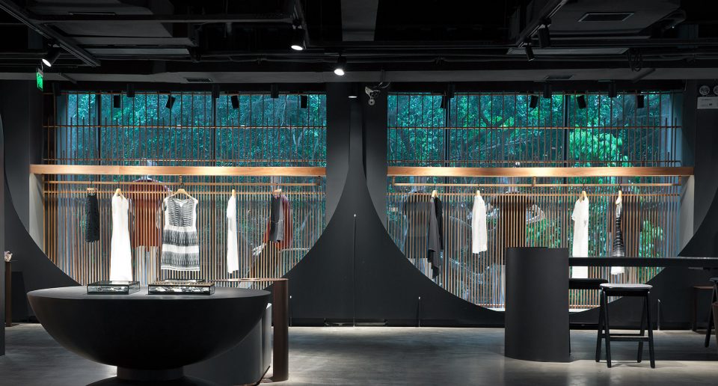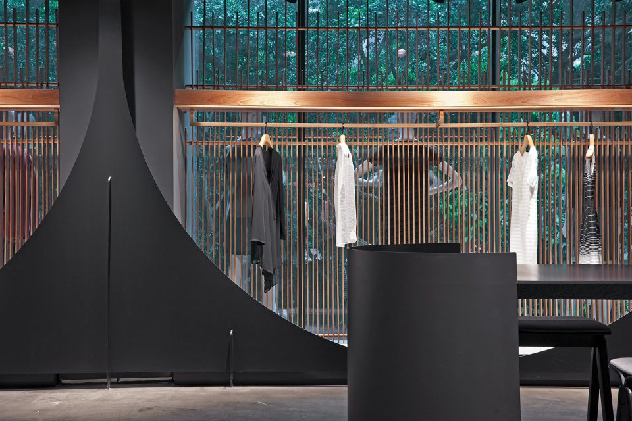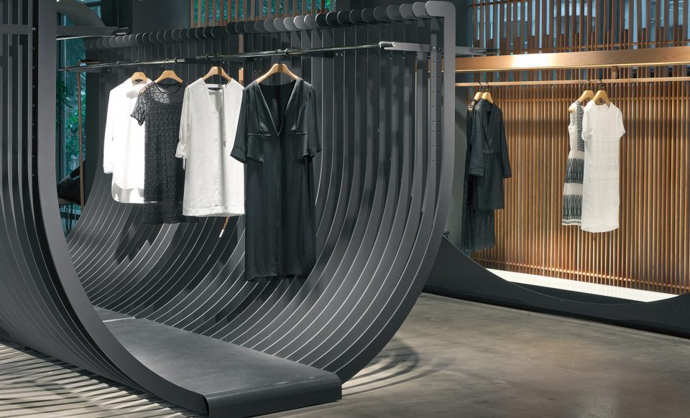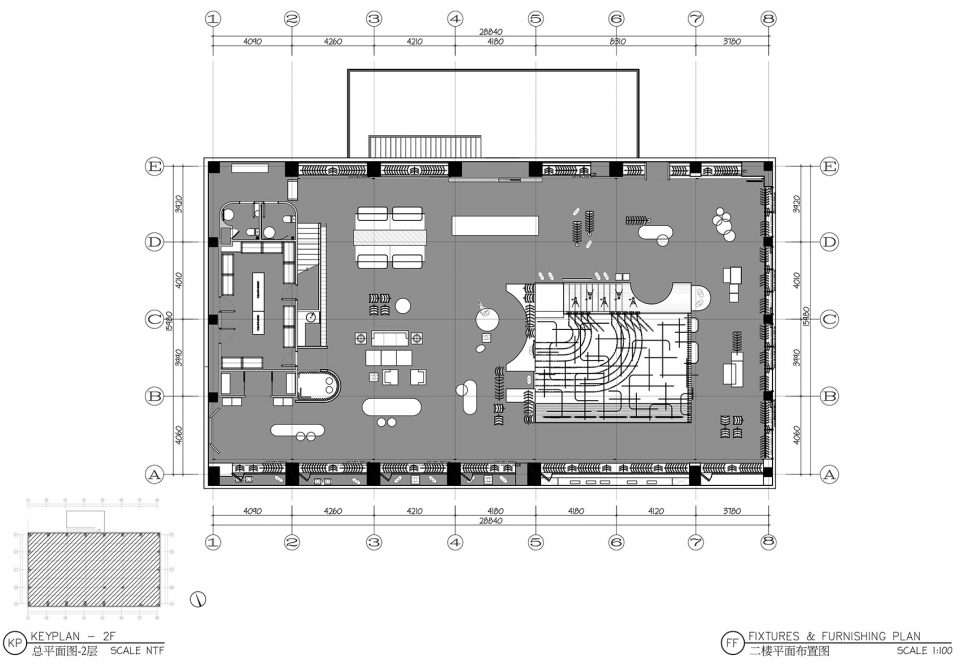我喜欢如此定义设计:引人联想、狂野、自由、有秩序,并且有系统地思考意向,包括建筑、空间、色彩与感官性的画面。
I like to define design in this way: being suggestive, wild, free, orderly, and provided with systematic reflection on design intentions including architecture, space, colors and sensory images.
——彼得.祖姆托 Peter Zumthor
“MINZE-STYLE”一直是中国时尚潮女装行业领先性品牌,他继承着意大利时尚传统魅力设计风格,结合东方大都市女性的形体美及世界各地不同流行元素。“MINZE-STYLE”时尚女装突显大都市国际化品质和中西兼容的文化格调,个性而不张扬,时尚传承经典,经典与灵魂的结合。
MINZE-STYLE has always been a leading brand in the women’s fashion industry of China. It inherits the traditional design style of Italian fashion while incorporating with the physical beauty of oriental ladies in metropolis and various popular elements around the world. MINZE-STYLE highlights the metropolitan quality and combines Chinese cultural styles with those of the Western World: personalized but restrained, stylish yet classical, presenting an integrity of classics and soul.
▼商店入口,the entrance
MINZE-STYLE品牌集合店位于中心公园旁边,基地以前是一个封闭的建筑。设计开始结合现场周边的绿色环境进行融合,设想在绿色中将建筑消失成为一个出发点。我们在基本的层面,表达建筑使用的材料,基地及物理现实世界的存在状态,什么是墙,什么是表皮,什么是透明,这些问题会立即影响观察者与使用者的感官与感知能力。设计师力求世界的物质性与感知的多元性,物质性必须突显,才能展现空间艺术的特质。
The MINZE-STYLE Select Shop is located next to the Central Park, which was an enclosed building. The design was initially incorporated with the surrounding environment by envisioning it as a starting point of the greening. We would like to present the building materials used, the status of the site and the physical world, as well as the walls, the facing, and transparency straightforwardly, as these would immediately influence the senses and perceptions of the observers and the users. We strive to have the materiality of the world and the diversity of perceptions to stand out, so as to display the characteristics of the spatial art.
▼内部装饰的钢制表皮带来一种现实感,steel cladding is used to bring out a sense of reality
内部空间希望呈现一种原始野性的魅力,采用钢制的表皮带来一种现实感。这种“直白”式的架构材料,空间所形成的直接性与朴素性,加上大尺度的钢板落地产生的力量感或轻盈感,使整个空间与原有场地建筑取得一种时间与空间的接续关系。
The interior space is supposed to present the charm of the primitive and wild nature, and steel cladding is used to bring out a sense of reality. This kind of “straight” framework materials has produced spatial directness and simplicity; while the oversized steel plates produce a sense of power or lightness. All of these create a continuity relationship between the whole space and the original architecture in terms of time and space.
▼利用“拱”的多变空间特性打造不同空间, the flexible nature of “arch” is fully made advantage of to create different spaces
利用“拱”多变的空间特性,产生不同的空间,打破了均质的体验。这是一个回忆的过程,再一次将建筑的体量与空间对话,越是简单的形体逻辑,越能给人带来深刻的印象,弧拱曲线柔和,呈现不同角度的美感。弧拱的连续曲线把空间构造成围合区域,在这样的方式下,内部和外部保持着空间的连续性,这个理念使空间不拘泥于常规,探索传统类型空间的新秩序,”拱”在传统建筑中扮演重要角色,并且在漫长的历史中不断丰富。设计师试图转化传统”拱”,让”拱”在均质呆板的现代空间上制造新的突破,获得自然能量并把它转化为空间秩序。浓烈的空间美感,显示该品牌的重要意义。弧拱同空间一、二层相连,创建出有趣的空间状态,吸引顾客的好奇心。
In the meantime, the flexible nature of “arch” is fully made advantage of to create different spaces so as to avoid similar experiences. This is a process of recollection which again establishes a dialogue between the building scale and its space. The simpler the shape is, the deeper impression it offers. Endowed with gentle curve, the arch presents beauties in different angles. The continuous curves of arches create enclosed areas through which the interior and exterior spaces are able to maintain spatial continuity. This idea helps to stay beyond convention and explores a new order of traditional space types. “Arches” play an important role in traditional architecture and have been constantly enriched throughout the history. We are trying to change the conventional “arch” so that they can achieve a new breakthrough in homogeneous and inflexible modern spaces, by which a natural power is acquired and is turned into spatial orders. The strong spatial aesthetics thus incurred reinforces the significance of brands. The arches are connected with the first and second floors which create interesting spaces and can arouse the customers’ curiosity.
和一般常规服装店陈列的概念不同,新的店铺概念强调建筑化的零售模式。纤细的木屏风结合货架矗立在边界处,渲染了空间和室内饰面的丰富多样性,建筑元素显露材质原始的质感,烘托服装的品质,这种手法为整个店铺灌注纯粹的气氛,隐喻品牌的精神。天井楼梯释放出不同光影效果,使整个空间与建筑取得一种时间与空间的对话。设计中,设计师直白的将不同的“拱”垂直交叠,希望在垂直空间上制造不同的空间与体验。这个特殊的表现方式给人们提供强烈的视觉效果。依据商业需求,采用模块式设计,这样可以使品牌不同功能具有最大的灵活性。
Being different from the display concept of general clothing stores, this new shop concept focuses more on the architectural retail mode. The delicate timber fences are well incorporated with the racks, which stand at the edges, allowing the interior spaces and decoration to appear more sophisticated. The architectural elements reveal the pristine textures of the materials and reinforce the refined quality of the clothing. In this case, an ambience of pureness permeates in the whole store which implies the brand spirit. Various light and shadow effects are projected on the atrium staircases, setting up a dialogue between time and space in the whole space and building. In our design, different arches vertically overlap each other, aiming to create different spaces and experiences in the vertical space. And this special way of expression provides people with a strong visual effect. Meanwhile, modular design is adopted to meet the retail demand so that various brand functions are provided with the maximum flexibility.
▼设计师将不同的“拱”垂直交叠创造不同空间体验,different arches vertically overlap each other aiming to create different spaces
▼具有现代感的室内设计,the modern interior design
▼纤细的木屏风结合货架渲染了空间和室内饰面的丰富多样性,the delicate timber fences are well incorporated with the racks, allowing the interior spaces and decoration to appear more sophisticated
行业评语 Comments from Peers
MINZE-STYLE品牌集合店设计构思源自场地当中公园的记忆。建筑简洁纯美、内含弧线的方正形体,朴素、细腻而精致的钢面与玻璃,由“弧拱”遮蔽而成的展厅,以及建造上从整体到细部极高的完成度,都在与所处地段的历史相呼应,共同组成既承载工业文明记忆又富于现代美感的品牌空间。同时,设计巧妙地将多余的装饰去掉,使内部展厅空间省却了做作的装饰,堪称完美。对商业性空间天然贴近城市生活,MINZE-STYLE在实现其本质功能的同时,还续写着城市环境的延续与变迁。
The design for MINZE-STYLE Select Shop was inspired by the recollections of the park previously existed on the site. The simple and clean square-shaped building with curves inside, the plain yet delicate and refined steel surface and glass, the showroom covered with “arches”, as well as the perfect construction of the building both integrally and in details, all of which are trying to correspond with the history of the district and make up a brand zone carrying the memories of industrial civilization and presenting modern aesthetics. Meanwhile, the design avoids unnecessary decoration, so the interior space is free from artificial decoration and looks perfect. Commercial space is always close to urban life. While achieving its essential functions, MINZE-STYLE is also recording the continuation and changing of the urban environment.
▼平面图,plan
项目信息——
项目名称:MINZE-STYLE名师汇
项目地点:福建福州
项目面积:1200平方
设计机构:共和时代/VHD维度华伍德设计中心
设计主创:何华武
设计团队:刘任玉、肖达达
设计时间:2016年3月
主要材料:素水泥、钢板、金属网
摄 影 师:吴永长


