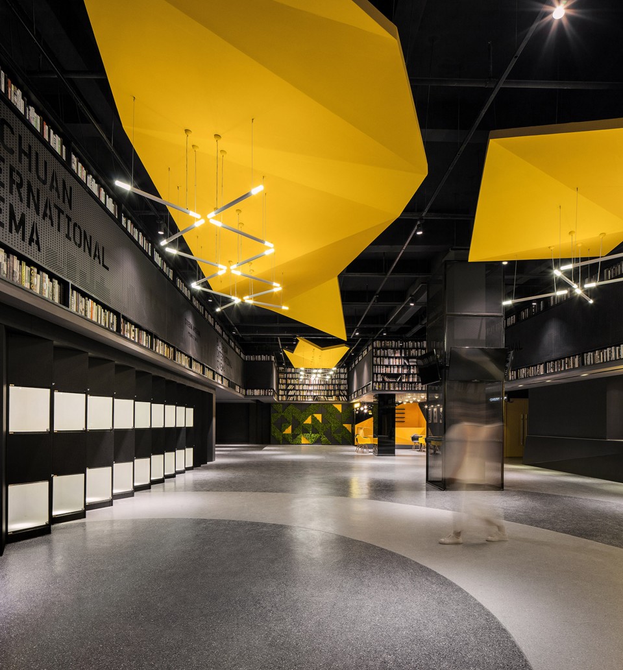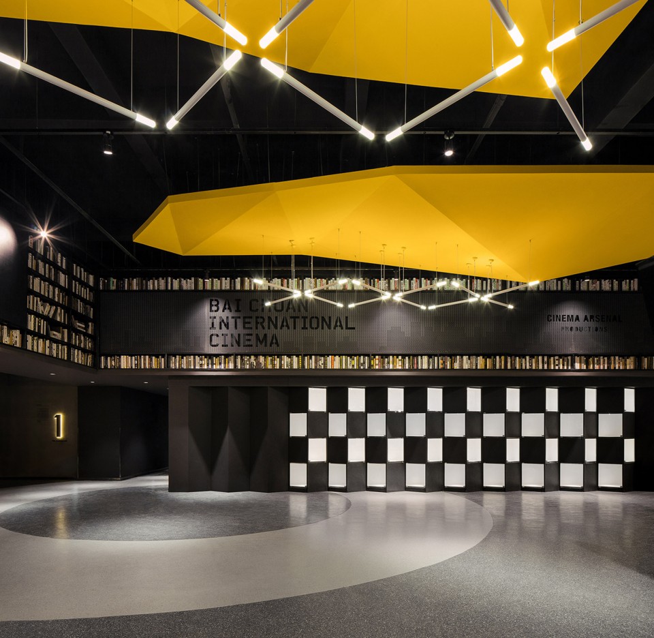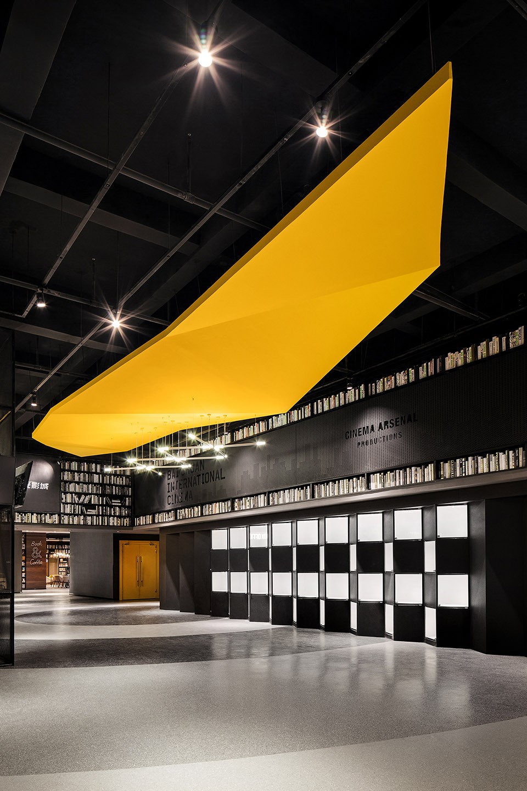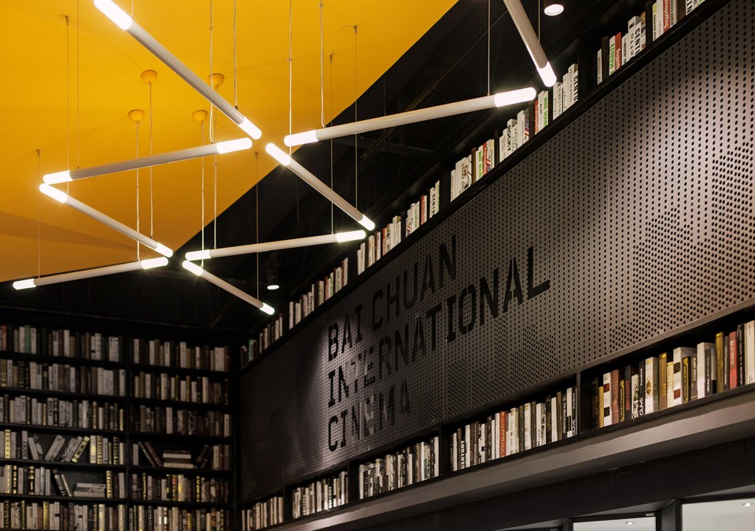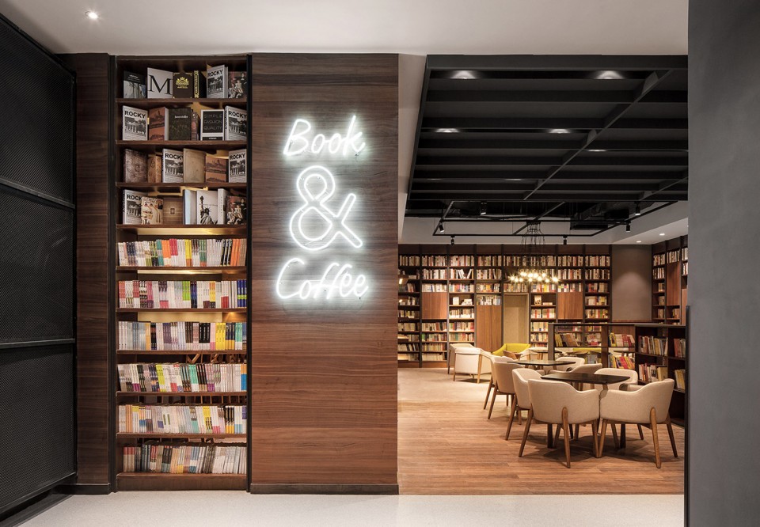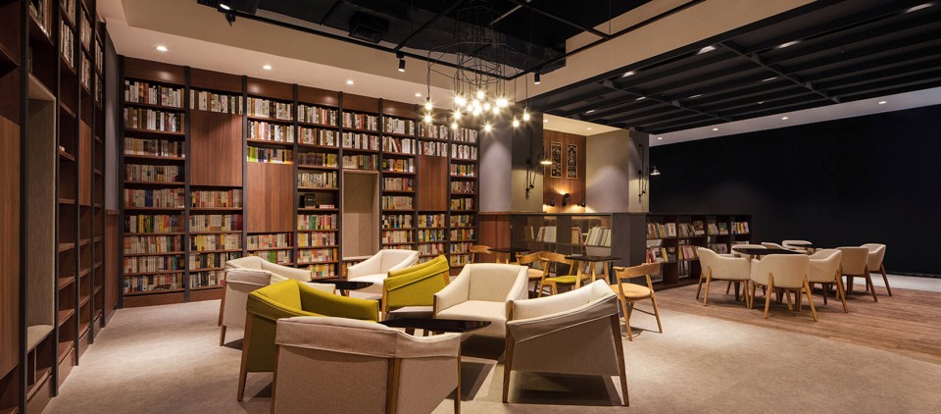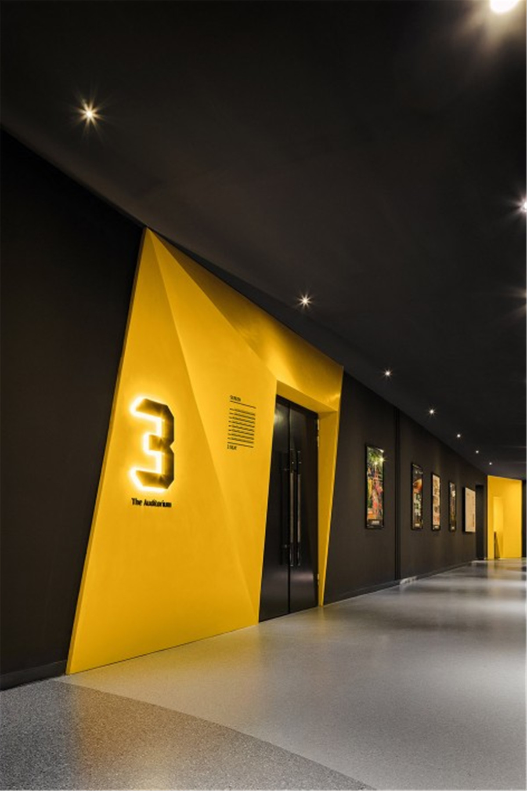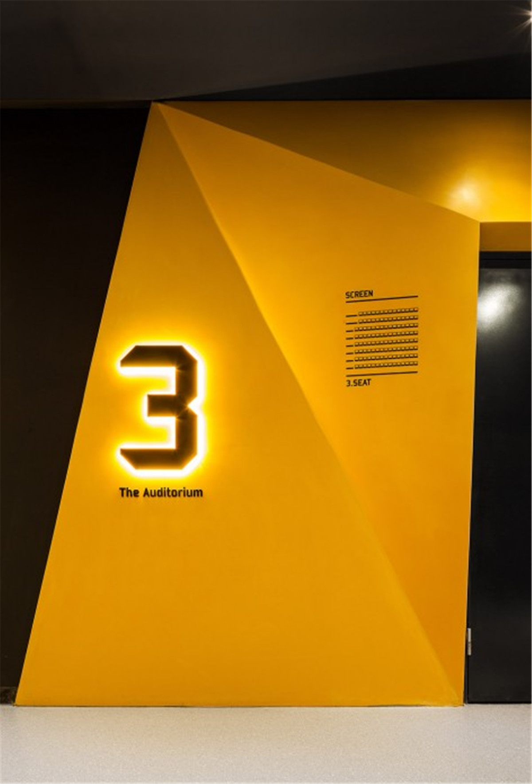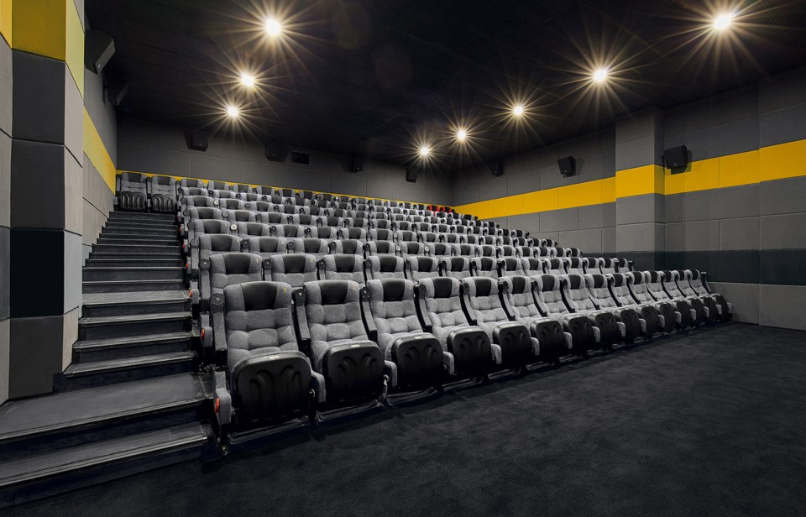一张纸随机的折叠,展开后会呈现出不同的形态。这种随机性的趣味,促使设计师选取了折纸作为基本元素进行设计。整体空间以冷静的黑灰色系为主线,影厅大堂通过三片大小不一的折纸天花造型构成开敞空间,黄色的加入为空间带来明快活泼的年轻气息。
A piece of randomly folded paper may spread out and present a variety of forms. This random fun inspires us to adopt origami as the basic element for the design. The main tone of the overall space is black and grey in calmness while three pieces of origami in different size embellish across the wide ceiling. The yellow touch exudes bright, lively and young vibes.
▼三片大小不一的折纸天花造型,three pieces of origami ceilings in different size and design
同质透心的塑胶地板以不同的灰色和有趣味性的铺设手法使地面富有变化而毫不张扬。
The homogenous PVC floors in different grey are laid in a compelling way, which appear to be full of changes, yet in a low profile.
围绕整个大堂顶部的书架,结合原本的电影院功能所独有的特性,从感官上将书与电影院完整结合,打破了电影院在消费者心目中固有的形态,使观众从进入空间的一刻即感受到强烈的书的气息。
The book shelves circle around the top of the entire hall, well combined into the unique feature of a conventional cinema from a visual perspective. It subverts the original perception of the cinema consumers and immediately invites them to breathe in the powerful book culture while they enter.
▼电影周边礼品柜也以折纸为概念进行延展设计,the design of the merchandise counter is also based on the concept of origami
▼甜品站,dessert Shop
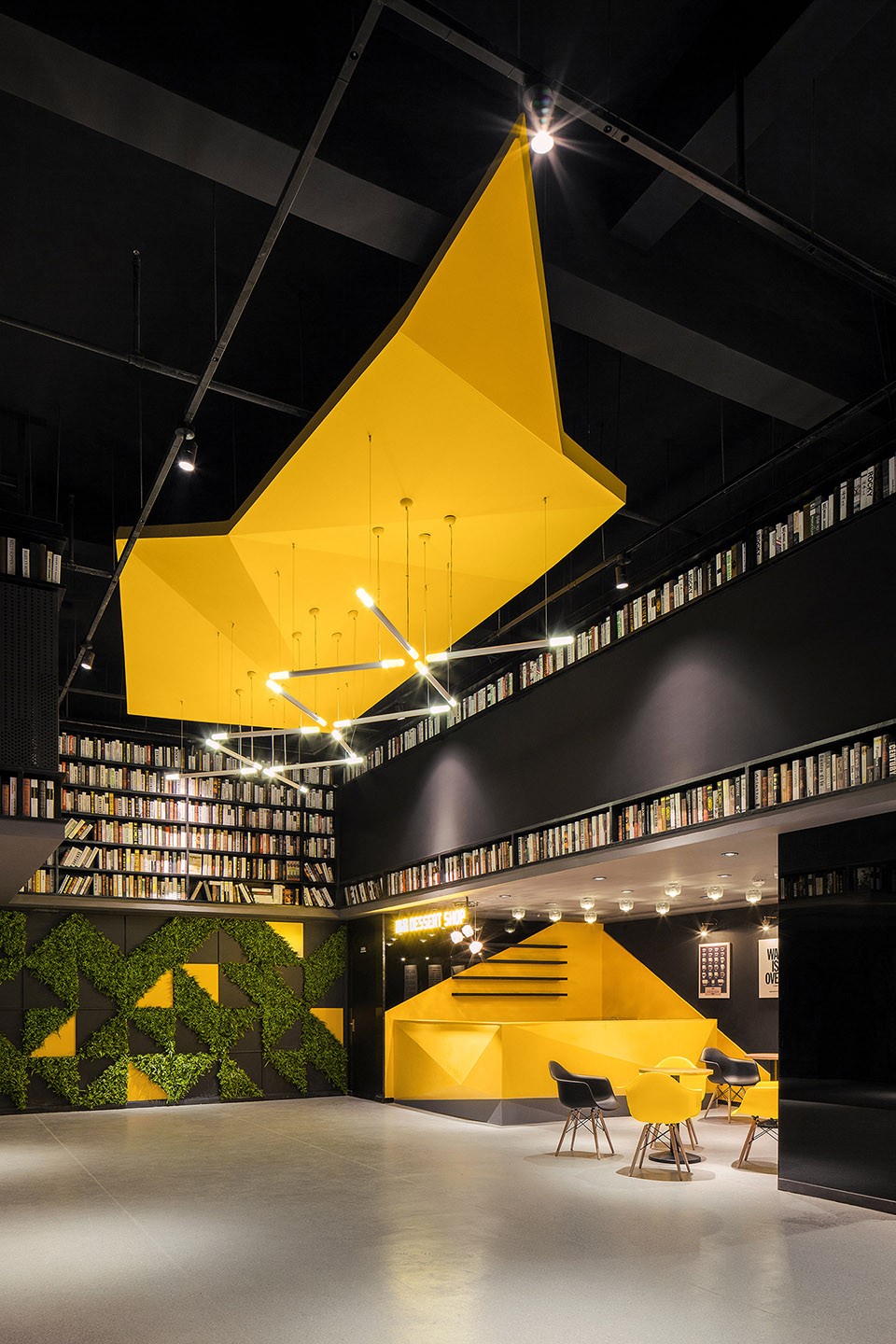
▼大堂顶部的书架,bookshelves on the top of the hall
结合多元化运营的思路,在保证电影院原有功能的基础上,将阅读的概念融入电影院之中。书吧对于电影院是一个功能上的补足,解决了观众仅在电影开场前才到场的问题,不仅为观众入场前提供了一个悠闲等候的场所,也为平时的交流和活动提供了空间。
Based on the original functions of a cinema, the concept of reading is integrated into the movie house to meet the client’s needs for diversified operations. The book lounge is the functional complement to the cinema, as audience finds it a perfect spot to stay before their movie starts. It does not only provide a leisure place for waiting, but also serves as an area for communication and activities.
▼咖啡吧台,Coffee Bar
设计师希望营造一个明快轻松又很有调性的环境,同时满足空间的趣味性。
For this project, we hope to create a bright and relaxing environment in full style and bring out the fun of the space.
▼通道及影厅入口细节,aisle and detail of cinema door
▼影厅内部,the interior of the cinema hall
▼洗手间,Toilet
项目信息——
项目名称:百川国际影城龙华店
设计团队:由原设计
设计师:梁宁森,吴岫微
竣工:2016.9
所在地:中国深圳
业态类型:电影院
面积:3000平米
业主:深圳市百川电影投资公司
摄影:何远声
Project Name: BAICHUAN INTERNATIONAL CINEMA
Design Team: UM DESIGN
Designer: Sam Leung, Vivi Wu
Completion: 2016.9
Location: Shenzhen, China
Use: Cinema
Area: 3000sqm
Client: BAICHUAN CINEMA
Photographer: Kevin Ho


