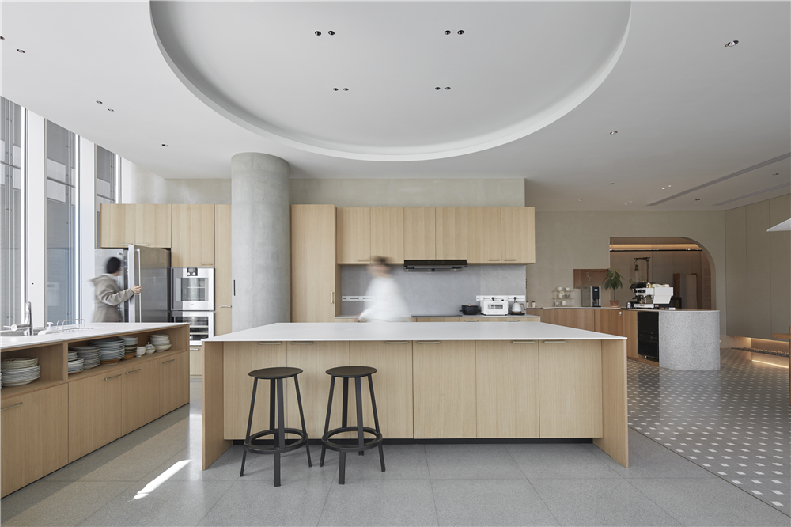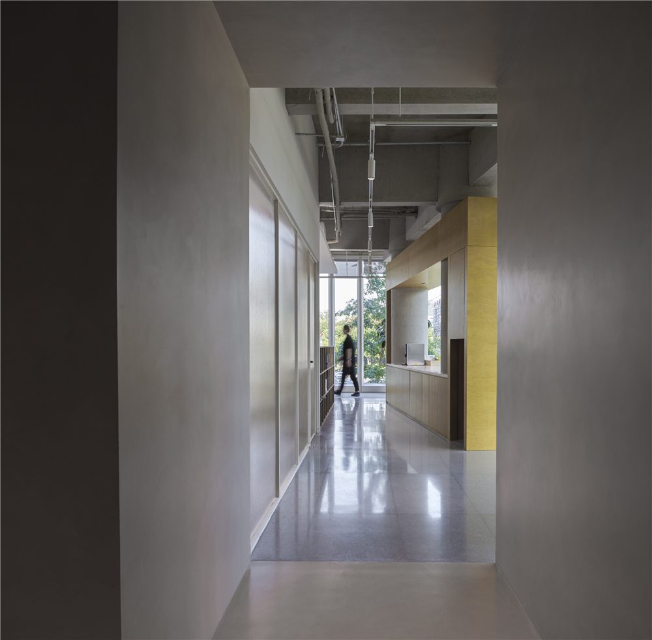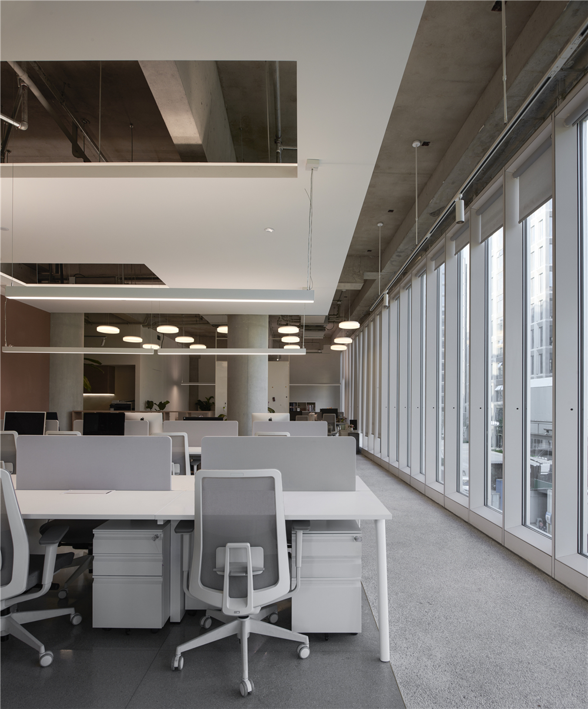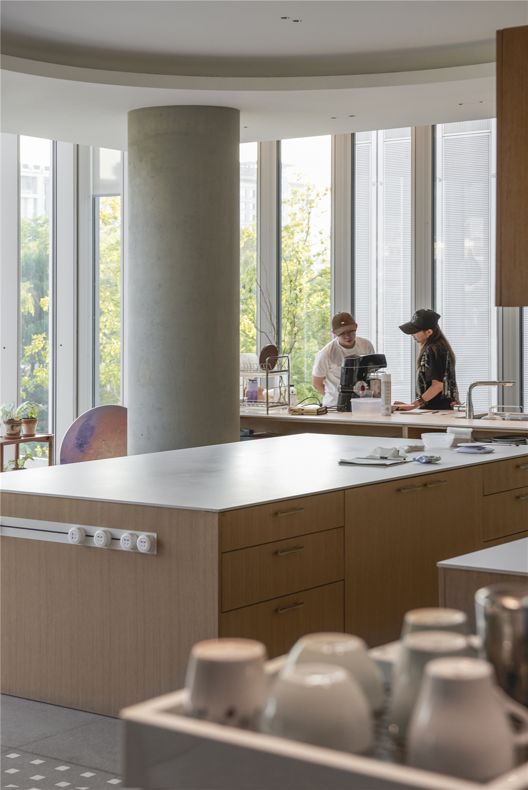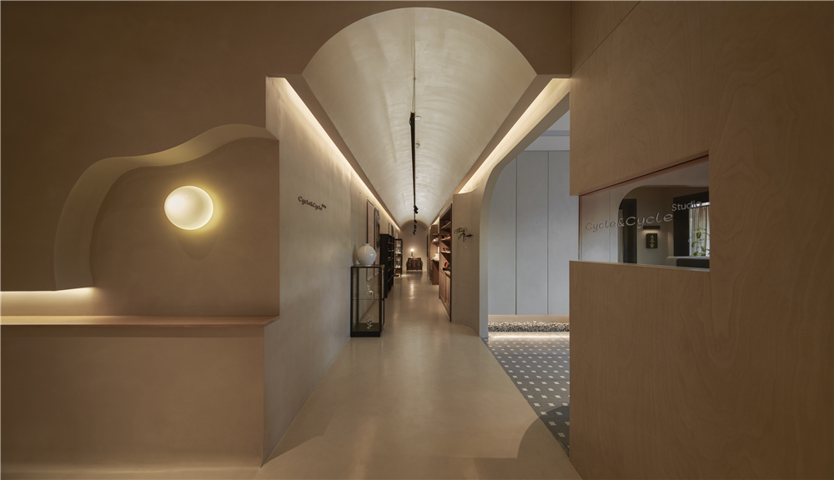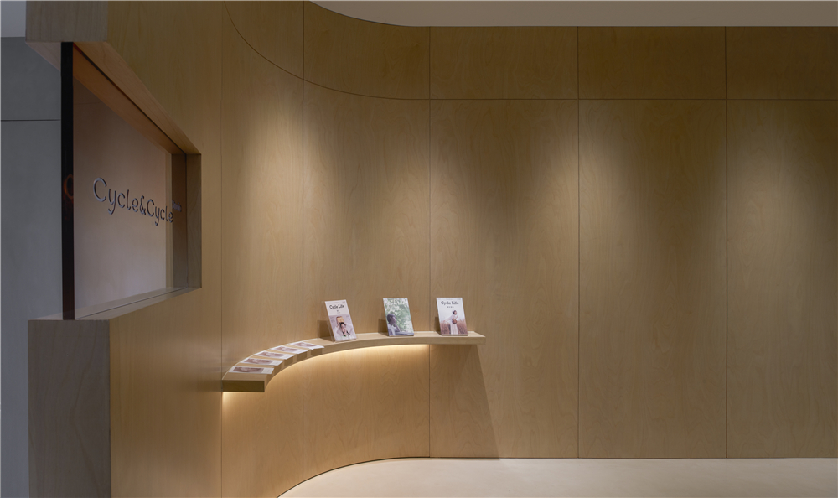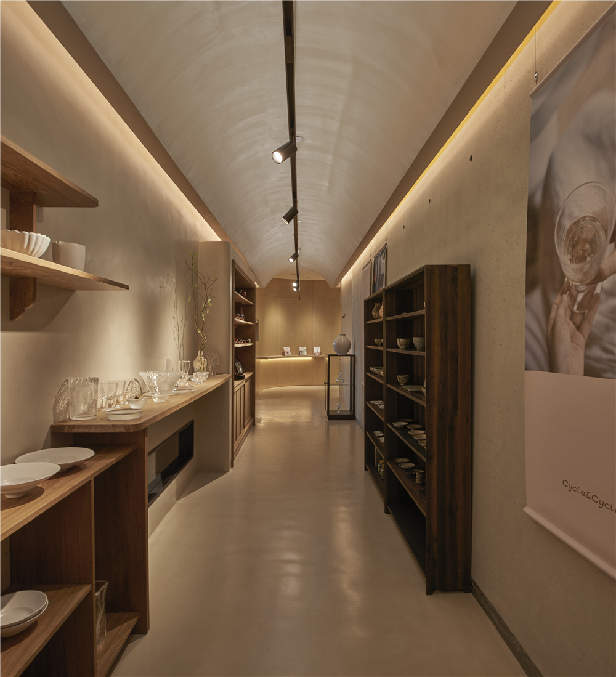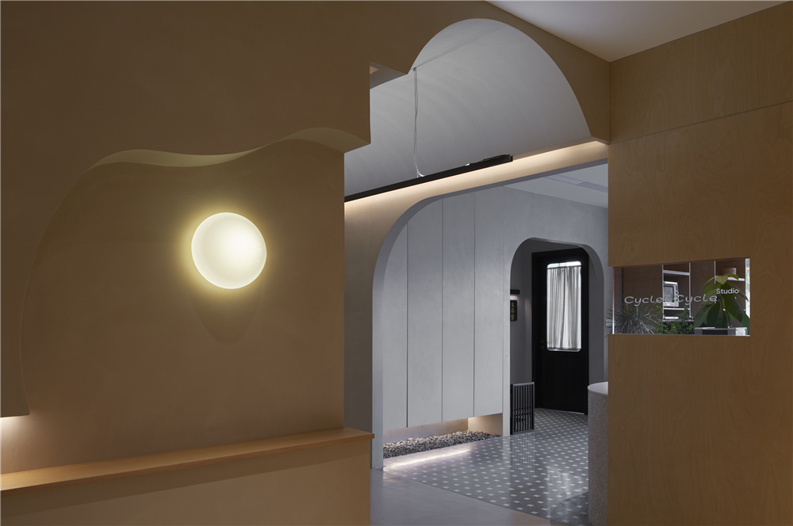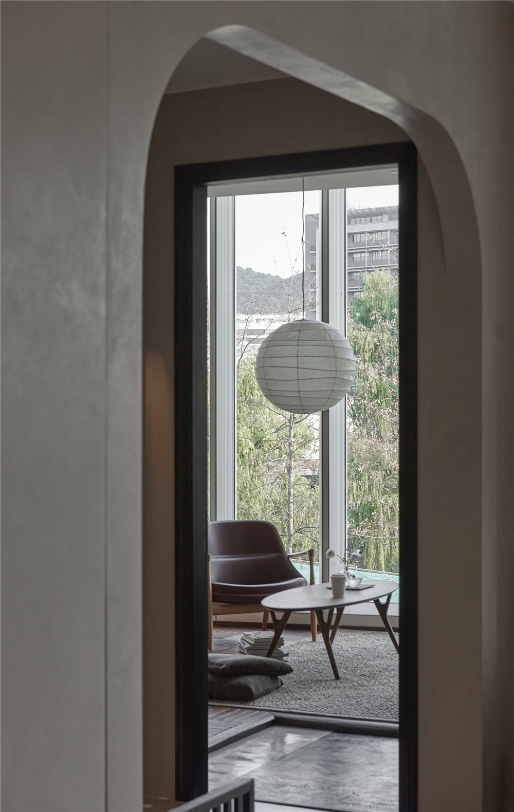经过6年的发展,CycleCycle已经成为非常有影响力的面包品牌,一个新的办公空间是品牌升级战略中非常重要的一环,新空间选址在杭州的艺术商业地标天目里。
After six years of development, CycleCycle has become a very influential bread brand. A new office space is a very important part of the brand upgrading strategy. The new space is located in OōEli, a landmark of art and commerce in Hangzhou.
现代社会的工作方式越来越多元化,可以在家办公,可以在咖啡厅办公,自由的办公方式有效的激发了很多人的工作创意。那现代的办公空间应该是一个怎样的空间呢?对于企业和品牌来说,新的空间又意味着什么?这些问题是设计出具体形态前需要思考的设计课题。
In modern society, the way of working is more and more diversified. You can work at home or in a coffee shop. The free way of working effectively inspires many people’s work creativity. So what should a modern office space be like? What does the new space mean for company and brand? These questions are design issues that need to be considered before designing the form.
6年的时间CycleCycle的品牌内容在不断的丰富,从面包零售品牌升级为以面包为核心的生活方式品牌。延展出了例如面包手作体验课、生活料理美学体验课等多元的活动,旨在通过面包传播生活之美,也因此产生了热爱CycleCycle品牌的一大群客户和友人。
In the past six years, CycleCycle has continuously enriched its brand content, upgrading from a bread retail brand to a bread-based lifestyle brand. It has extended various activities such as breadmaking experience class and lifestyle aesthetics experience class, aiming to spread the beauty of life through bread, which has created a large group of customers and friends who love CycleCycle brand.
除了具有合理、高效等常规办公空间具有的特质外,谜舍希望CycleCycle的新办公空间还可以有机的承载CycleCycle丰富的活动和不拘一格的工作方式,让陪伴着CycleCycle的员工、客户、朋友在这个空间里积极沟通,共同生活和成长,仿佛一个CycleCycle的社区。
In addition to the qualities of a normal office space, such as rationality and efficiency, Nazodesign hopes that the new office space would also organically host CycleCycle’s rich activities and eclectic ways of working. In this space, staffs, customers and friends who accompany CycleCycle actively communicate, live and grow together, like a CycleCycle community.
CycleCycle空间整体被分为两大功能区域,以员工为主的Cycle Office和面向客户及友人为主的Cycle面包生活空间,两个区域分别有独立的入口,保证了彼此空间的互不干扰。
CycleCycle space is divided into two functional areas: the Cycle Office for staffs and the Cycle bread living space for customers and friends. The two areas have independent entrances to ensure each other’s space does not disturb each other.
同时,两个区域也并没有被生硬的彼此分割,谜舍设置了一个廊道空间将两个区域在内部连通了起来,保证了在不同的使用场景下两个区域之间沟通的灵活性。
At the same time, the two areas are not strictly separated from each other. Nazodesign set up a corridor space to connect the two areas internally, ensuring the flexibility of communication between the two areas in different usage scenarios.
谜舍将琐碎的交通空间都整合在这个廊道空间内,使这样的廊道空间即具有串联不同区域的交通功能,同时因为其统一完整的形态可以演变成极好的展示用途的功能区域,成为CycleCycle重要的美学表达空间。通过设计,这样的廊道空间巧妙的变成了“Cycle Gallery”。
Nazodesign integrates trivial traffic Spaces into this corridor space, so that such corridor space has the function of connecting different areas of traffic, and at the same time, because of its unified and complete form, it can be transformed into an excellent functional area for displaying purposes, becoming an important aesthetic expression space of CycleCycle. Through the design, such Gallery space is cleverly transformed into a “Cycle Gallery”.
作为进入Cycle面包生活空间的第一空间序列,特殊的空间形式能激发访客对于空间的好奇心从而产生独特的空间体验。谜舍使用暖色的肌理涂料包裹了Cycle Gallery的表面,并融入了拱顶的造型语言,希望能创造出类似金贝尓美术馆一样有仪式感和沉浸感的古典空间氛围。CycleCycle长期收藏的日本作家的器物静静地陈列于此,与空间相得益彰。
As the first space sequence entering the living space of Cycle bread living space, special space form can stimulate the curiosity of visitors,so that visitors can have a unique space experience. Nazodesign uses warm paint to wrap the surface of Cycle Gallery, and integrates vault, hoping to create a classical space atmosphere with a sense of ritual and immersion like Kimbell Art Museum. CycleCycle’ s collection of Japanese authors’ artifacts is quietly displayed here, complemently fitting the space.
由Cycle Gallery的弧形洞口穿入,便进入了Cycle面包生活空间的第二空间序列:可以体验面包手作课生活料理美学的Cycle Studio.
Through the curved door of Cycle Gallery, we enter the second space sequence of Cycle bread living space: Cycle Studio where we can experience the aesthetics of life cuisine of bread making class.
cycle Studio是以沟通分享为主的“交流型空间”,谜舍将它设置在临窗的位置,借助天目里建筑的大面积玻璃幕墙将自然光引入空间,并将木色与白色作为空间的主色系,创造出具有亲和力与温暖感的舒适空间。
Cycle Studio is a “communicative space” that focuses on communication and sharing. We set it near the window to bring natural light into the space with the help of the large glass curtain wall of the building in OōEli. Wood and white are used as the main colors of the space, creating a comfortable space with affinity and warmth.
生茶寮是隐藏在Cycle面包生活空间的神秘之所,是CycleCycle与物木所合作策划的茶空间。空间内以手作之材为主,返璞归真,呈现出独辟、静谧严肃的空间氛围。
Cycle Teahouse is a mysterious place hidden in Cycle Bread living space, a tea space co-planned by CycleCycle and WUMUSUO. The space is mainly made of hand-made materials, returning to its original nature, showing a unique, quiet and serious space atmosphere.
CycleCycle主理人小笙的办公室与生茶寮一墙之隔。
CycleCycle founder Xiao Sheng’s office is separated by a wall from Cycle Teahouse.
另一大功能区块是Cycle Office.
Another functional area is Cycle Office.
“A Good Start”!
我们重视员工刚进入办公室的心情和状态,这对于一天的工作效率有非常大的影响。
Nazodesign pays close attention to the mood and state of staffs when they firstly enter the office, which has a huge impact on the productivity of the day.
所以我们在办公室的入口处设置了一个相对开阔并自由的“公园”区域,沟通、休憩、思考、聚会、论坛……等多样的活动都可以在这里展开,希望员工在工作之余也能感受到CycleCycle倡导的多元的生活方式,并在这里得到成长。
So Nazodesign set up a relatively open and free “park” area at the entrance of the office for communication, rest, thinking, gathering, forum… All kinds of activities can be carried out here. Nazodesign wants staffs to experience CycleCycle’s diverse lifestyle and grow here.
天目里建筑群拥有意大利Dottor Group团队打造的高品质清水混凝土结构,这既是骨架,也是极好的空间表皮。谜舍在工区部分将原建筑的混凝土梁柱结构在新空间的改造过程中都加以保留,并将它们有机的融合在Cycle Office的各个功能区域内,新作和原建筑的共同存在,使空间呈现出了灵活舒展的状态,也希望在这个空间中的员工能以更加自由愉悦的心情面对日常的工作。
Architecture in OōEli features a high-quality fair-faced concrete structure created by Dottor Group, which is both the skeleton and the skin of the space. In the work area, Nazodesign retains the concrete beam and column structure of the original building in the transformation process of the new space, and organically integrates them into each functional area of Cycle Office. The co-existence of the new and original gives the space a flexible stretch. Nazodesign also hopes that staffs in this space can face their daily work with more freedom and pleasure.
▲平面图 Layout
项目信息——
项目:CycleCycle空间
面积:700平方米
项目地点:杭州天目里
完工时间:2022年06月
设计公司:谜舍设计工作室
软装设计顾问:曾煜婷
照明设计顾问: Nouveau Light Studio
生茶寮设计策划:CycleCycle,物木所
施工团队:但人装饰
品牌:Echo全屋,Theli涂料,Rochebobois,Akari,Kitani
照片拍摄:北京锐景摄影(广松美佐江,宋昱明)
联系方式:office@nazo-design.com
Project Information——
Project:CycleCycle Space
Area:700 sqm
Address:OōEli, Hangzhou
Completion date:2022.06
Design:Nazodesign Studio
Project team:Tian Shaoyin, Zeng Yuxian,Li Ran,Zhang Qing,Huo Xiaofang
Decoration Design:Zeng Yuting
Luminaire:Nouveau Light Studio
Cycle Teahouse:CycleCycle,Wumusuo
Construction:Dan Ren
Brand:Echo,Theli,Rochebobois,Akari,Kitani
Photography:Misae Hiromatsu, Yuming Song (Beijing Ruijing Photo)
CycleCycle(Qingyu)
Contact:Office@nazo-design.com


