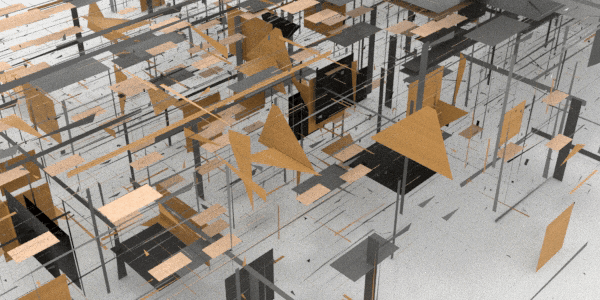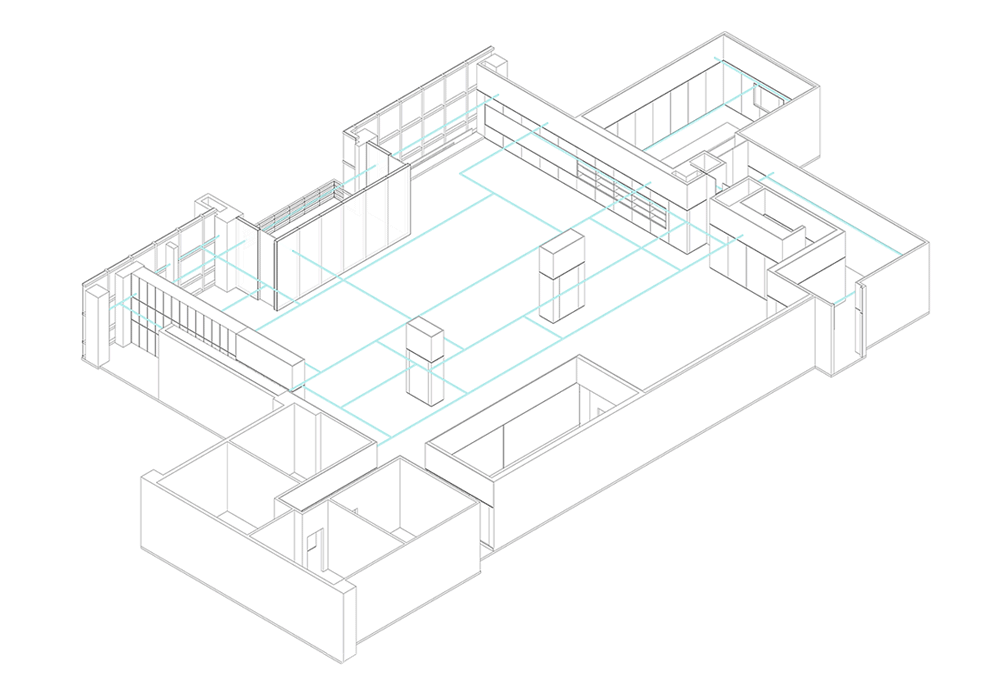提到办公空间,客户的设计需求从功能的设定到视觉的体验皆指向了近年绕不开的热点企业–Google!
When it comes to office design now, the functional and visual experience requirements from customer all point to the hot enterprise – Google。
它的迷人之处在于各种福利空间和张扬的色彩,似乎少了理发、按摩、台球就无以办公了。在此背景下,这些“优点”显得格外突出。效仿榜样是抚慰安全感的自圆其说,偏离榜样带来的风险预判总是让人感到不安。
It is fascinating because of various welfare spaces and publicity colors, also it seems that there is no office without haircuts, massages, and billiards. In this context, these “merits” stand out prominently. Following the exist example is self-explanatory to soothe the sense of security, and the unpredicted risk of deviating from the example is more likely to be disturbing.
然而作为一家独立观点见长的设计公司——找出偏离榜样的合理区间并消除不安,成为该项目的首要思考!
However, as a design company with a strong independent point of view, finding a reasonable interval to deviate from the role model and eliminating anxiety has became the primary thinking of the project!
ID-工业设计部门,作为畅销手机背后的“美颜”部门,一直秉承着“至美”“本分”的企业核心价值观给大众呈现出各式创新性的产品,凭借着“品质源于设计”的宗旨,从消费者体验感受出发,在全员参与的敞开性办公模式下,给企业不断研发出千万级销量的旗舰产品。这样的创新精神与品质追求正与此次设计的初衷不谋而合。
ID-Industrial Design Department, as the “beauty” department behind the best-selling mobile phones, has been adhering to the core values of the company of “beautiful” and “duty” to present a variety of innovative products to the public. “The purpose is to start from the consumer experience and experience, and in the open office model with full participation, the company will continue to develop flagship products with tens of millions of sales. Such an innovative spirit and quality pursuit are in line with the original intention of this design.
场所感Sense of Space
在设计办公场所时,首先必须明确其空间的定义。对企业而言是有针对性按计划完成指定目标任务的所在地,从而达到令企业盈利的目的。
In the design of office space, it must first clearly define the space. For enterprises, it is the place where targeted tasks are completed according to the plan, so as to achieve the purpose of making the enterprise profitable.
当下所知的众多企业都通过增设非工作区域来体现企业关怀,包括台球、健身房、影音室等诸如此类。更甚者将其转换成其他的空间形式,例如图书馆,咖啡厅,娱乐室……此类空间的增设试图解决员工工作压力,从而提高员工工作积极性,但其目的仍旧是服务于办公需求的功能性区域。
Many companies known today are emphasizing corporate care by adding non-working areas, including billiards, gyms, audio-visual rooms, and so on. Sometimes they are convertible into other space forms, such as libraries, cafes, entertainment rooms … The addition of such spaces tries to solve the work pressure of employees, thereby increasing their work motivation, but the purpose is still to serve functional area for office needs.
主观性The subjective
办公室不是也无法成为一个最理想化的工作环境。
The office can also be an ideal work environment.
人对场所感受有着极高的主观认知。当人对工作产生倦怠的时候,并不会因为其空间内所包含的福利性功能从而产生对企业的好感。这些解压空间并不能有效改变其空间性质所带来的主观性认知。办公室中呈现的工作目的才是最本质的体现。因此,诚实的服务与主观认知感受成为了这次设计的重点。
People have high awareness of the subjective feeling of space. When people are tired of work, they will not have a good impression on the company because of the welfare functions contained in their space. These decompression spaces cannot effectively change the subjective cognition brought about by their spatial properties. The purpose of the work presented in the office is the most essential manifestation. Therefore, honest service and subjective cognitive experience became the focus of this design.
秩序化The Order
秩序化的构建对于企业而言是为了方便同质化管理的同时促进公平和效率的竞争。在传统意义架构上所建立的秩序感包括了不同部门的分区,用墙体阻隔不同空间的视线及音源,以及上下级的空间差异关系,包括每一个办公区间的小隔断都是秩序化的体现。
The establishment of order is for enterprises to facilitate homogeneous management and promote fair and efficient competition. The sense of order established in the traditional sense architecture includes the division of different departments, the use of walls to block the sight and sound sources of different spaces, and the spatial relationship between superiors and subordinates, including the small partitions of each office area, which are a reflection of order.
传统办公意识中认为,每个独立的办公区间能使人更专注于工作本身,但这是典型的人性悖向认知。人处于封闭空间内的状态往往是消极且自我的,但当人处于集体工作环境内,其竞争意识及积极性会受周边他人的状态影响,从而促使人专注于工作表现。
Traditional office consciousness believes that each independent office space can make people focus more on the work itself, but this is a typical anti-cognition of human nature. People in a closed space are often negative and self-conscious, but when people are in a collective work environment, their competitive consciousness and enthusiasm will be affected by the status of others around them, which will prompt people to focus on work performance.
因此在这次设计中,我们希望能够打破传统意义上的封闭式秩序感,创建出自由状态的办公环境。所有人的工作状态都将处于集体的可视范围内,每一个工作区间都为开放式的无遮挡状态,所有的行为规范及秩序性都在同事间的自我约束中产生,从而构成积极化的工作环境。
Therefore, in this design, we hope to break the traditional sense of closed order and create a free office environment. The working status of all people will be in the collective visible range. Each working area is open and unobstructed. All behavioral norms and orderliness are generated in the self-restraint among colleagues, thus forming a positive working environment.
在这次项目全新研发的办公系统中,为适应手机设计的特殊性需求,在桌面的选材上使用了防静电的软性亚麻油毡桌面,对比常规的硬质台面,在保障特殊使用的功能上,还提供了更舒适的办公体验。
In the newly developed office system for this project, in order to meet the special needs of mobile phone design, an antistatic soft linoleum tabletop was used in the selection of the desktop. Compared with the conventional hard countertop, it has the function of ensuring special use , also provides a more comfortable office experience.
桌面电力导轨的设置提供了更整洁的桌面可用空间,搭配单元式插座的组合也为使用者提供了更大的便利性和自由度。
The setting of the desktop power rails provides a more tidy desktop available space, and the combination with the unit socket also provides users with greater convenience and freedom.
关怀度The Caring
建立”多余化“景观的办公场所是企业态度的表达,也是映射出企业决策者对于财富认知高度的标杆。
The establishment of “extra scenery” office space is an expression of corporate attitudes and a benchmark that reflects the high level of corporate decision makers‘ perception of wealth.
基础的办公环境只需一盏灯,一个办公桌和一台电脑就足以让员工给企业创造财富,但更多的间接财富则来自于环境中多余的景观设置。如更宽敞的办公桌,更准确的色温,甚至于一个外观好看的柜子,都是直接影响员工办公状态的因素。同时也是企业对于员工最诚实的关怀。这些“多余”景观给员工带来的体验远胜于台球、咖啡厅或是健身房。
The basic office environment requires only a lamp, a desk and a computer to allow employees to create wealth for the company, but more indirect wealth comes from the redundant landscape settings in the environment. For example, a more spacious desk, more accurate color temperature, and even a good-looking cabinet are all factors that directly affect the office status of employees. It is also the company’s most honest concern for employees. These “extra” landscapes give employees far more experiences than billiards, cafes or gyms
在这次的项目里,整体空间采用了大面积漫反射的光照模式,在保证亮度充足的情况下也避免了灯光直射带来的压迫感,以三层线型灯带贯穿不同的工作区域,将虚拟形态的数据流通以具象化地形式传达且赋予了其功能属性,并通过墙身镜面的二次反射延伸了空间的视觉广度。
In this project, the overall space uses a large area diffuse reflection lighting mode. Under the condition of ensuring sufficient brightness, it also avoids the sense of pressure caused by direct light. The data flow of the virtual form is conveyed in a concrete form and given its functional attributes, and the visual breadth of the space is extended by the secondary reflection of the wall mirror.
项目信息——
项目名称|Project Name:OPPO ID-工业产品设计部办公室 | OPPO Industrial product design department office design
项目地点|Project Locaton:广东东莞|Dongguang, Guangdong.
项目面积|Area:760㎡
项目业主|Client:OPPO
竣工时间|Date:2019.11
主案设计|Interior Design:张星 Vincent Zhang | DOMANI 东仓建设
艺术装置|Art&Installation :张星 Vincent Zhang | A&V桉和韦森
协作设计|Cooperative Design:羅志強 Zephyr Roy 等 | DOMANI东仓建设
特别鸣谢|Special Thanks :Koenig-neurath家具 |优合办公家具








































