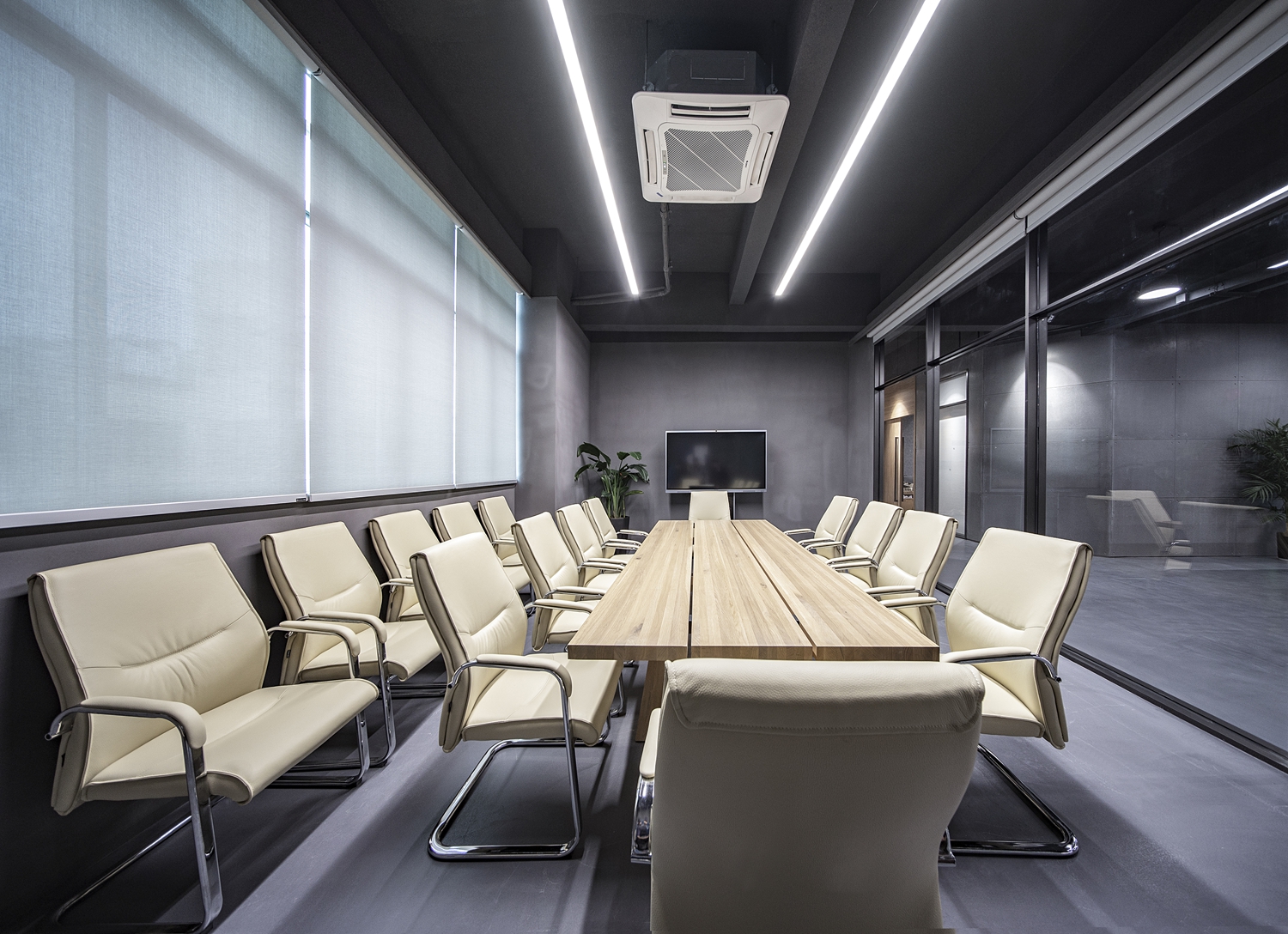TO GET THE壹同创意以“洒进尘世的曙光”为概念,为GTD广州市明道灯光科技股份有限公司打造一个工业风浓郁的办公及头脑风暴会议场所。整个空间采用水泥自流平与柔润原木的软硬交融、黑钢结构与橘红光影的冷暖碰撞的设计手法,致力打造一个现代专业和富于激情的工作空间。
TO GET THE’s creative concept is to create an industrial and brainstorming meeting place for GTD Guangzhou Mingdao Lighting Technology Co., Ltd. The whole space adopts the design method of cement self-leveling and soft and hard blending of soft wood, black steel structure and orange-red light and cold collision, and strives to create a modern professional and passionate working space.
这里曾经是一个旧仓库,业主期望以低碳环保为基本原则,最终实现空间整体的平衡与统一。设计师尊重原有的建筑结构,同时引入现代办公室、开放的合作工作区、导演会议室、多功能接待区、书吧和茶水区。办公场所的设计目的是帮助舞台创意和照明技术专家更快地寻找出问题中的解决方案,通过以并行而不是线性的方式解决问题。
It used to be an old warehouse. The owners hoped that the basic principle of low-carbon and environmental protection would ultimately achieve the balance and unity of the space as a whole. The designer respects the original building structure and introduces a modern office, an open collaborative work area, a director’s conference room, a multi-functional reception area, a book bar and a tea area. The office space is designed to help stage creative and lighting technology experts find solutions to problems faster, by solving problems in parallel rather than linearly.
空间平面分区上采取了折线的设计手法,在空间动线上增加了微妙的变化,以实现空间整体创意性和达到令人意想不到的空间效果。回字型的空间结构,将开放办公至于整个空间的中部,围绕着开放办公区的则是两个多功能室、两个小会议室、一个大会议室、一个休闲接待区、5个办公隔间、一个水吧区、书吧区、卫生间。
The design of the polyline on the spatial plane partition adds subtle changes to the spatial moving line to achieve the overall creative space and achieve unexpected spatial effects. The spatial structure of the back-to-back type will open the office to the middle of the whole space. Around the open office area are two multi-purpose rooms, two small meeting rooms, one large meeting room, one leisure reception area and five office partitions. Room, a water bar area, a book bar area, a bathroom.
深灰色水泥自流平及美岩板与黑钢的搭配,展现出建筑空间的淳朴气息,这样的黑灰及中性色能解决很多材质搭配问题,也能增强立面层次和肌理的对比,使得空间立面充满质感。配上色彩明快的现代化家具,让整个空间粗糙中透出时尚气质。这些材质及色彩的选择为现代空间带来了温暖和活力,鼓励公司内部人员与外部工作伙伴互动和合作。
The dark gray cement self-leveling and the combination of the beautiful rock plate and the black steel show the simple atmosphere of the architectural space. Such black and neutral colors can solve many material matching problems, and can also enhance the contrast between the fa?ade level and the texture. The space facade is full of texture. With modern furniture in bright colors, the whole space is rough and stylish. The choice of materials and colours brings warmth and vitality to modern spaces, encouraging internal staff to interact and collaborate with external work partners.
办公空间设计落地的最终结果是一个现代化的、功能性的和兼收并蓄的空间,以及作为主要办公室的折衷空间,也鼓励员工拥有创造性和高质量的新想法。GTD业主非常喜欢最后的落地效果,也给予了很多赞许与肯定,这对TO GET THE壹同创意的设计团队及朱海博、钟行建来说,再一次得到了令人鼓舞的双赢结果。
The end result of the design of the office space is a modern, functional and eclectic space, as well as a compromise between the main office and encourages employees to have new ideas of creativity and quality. GTD owners liked the final landing effect and gave a lot of praise and affirmation. This is another encouraging result for the design team of TO GET THE and ASOKA ZHU and KEN CHUNG.
梦想是黑暗中的光,在黑暗里追逐光的勇敢,始终相信自己坚持执着的信念。
The dream is the light in the darkness, the bravery of chasing the light in the darkness, and always believe in the belief that you persist in your attachment.
平面图,plan
项目信息——
Project information——
项目名称:GTD广州市明道灯光科技股份有限公司办公室
Project Name: GTD Guangzhou Mingdao Lighting Technology Co., Ltd. Office
项目位置:广州、花都区
Project location: Guangzhou, Huadu District
项目类型:办公空间
Project Type: Office Space
设计公司:深圳壹同设计有限公司
Design company: Shenzhen Yutong Design Co., Ltd.
主创设计:朱海博、钟行建
The main creative design: ASOKA ZHU, KEN CHUNG
设计师:龚涛、方洁、吴金斌、宋豆豆等
Designer: Gong Tao, Fang Jie, Wu Jinbin, Song Doudou, etc.
项目面积: 800平方米
Project area: 800 square meters


































