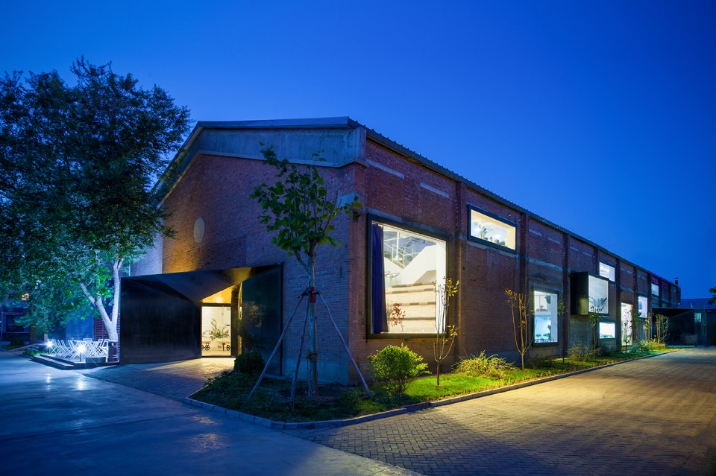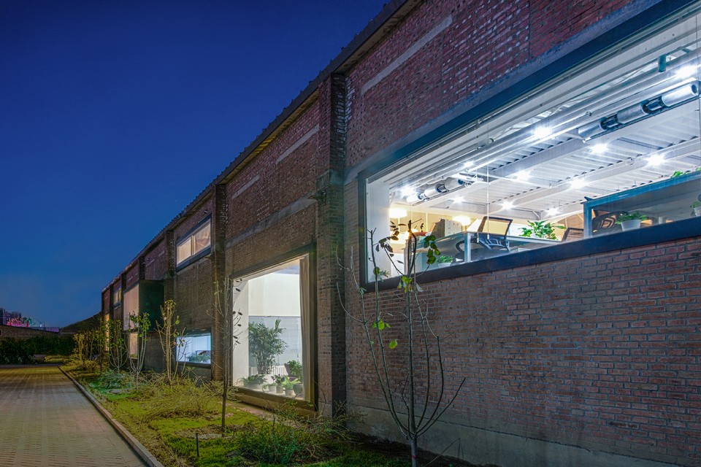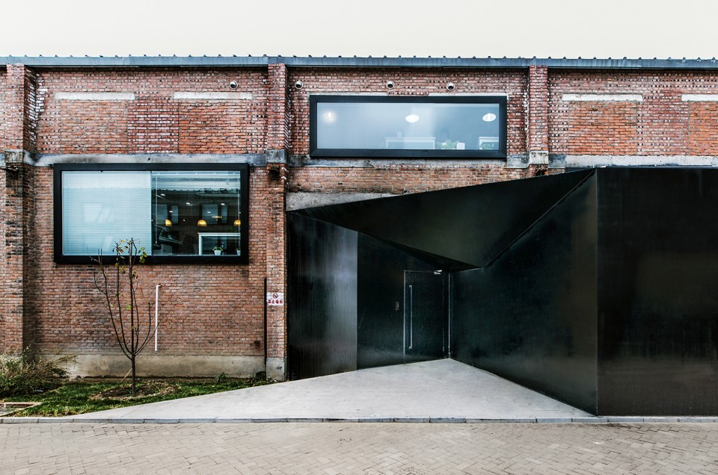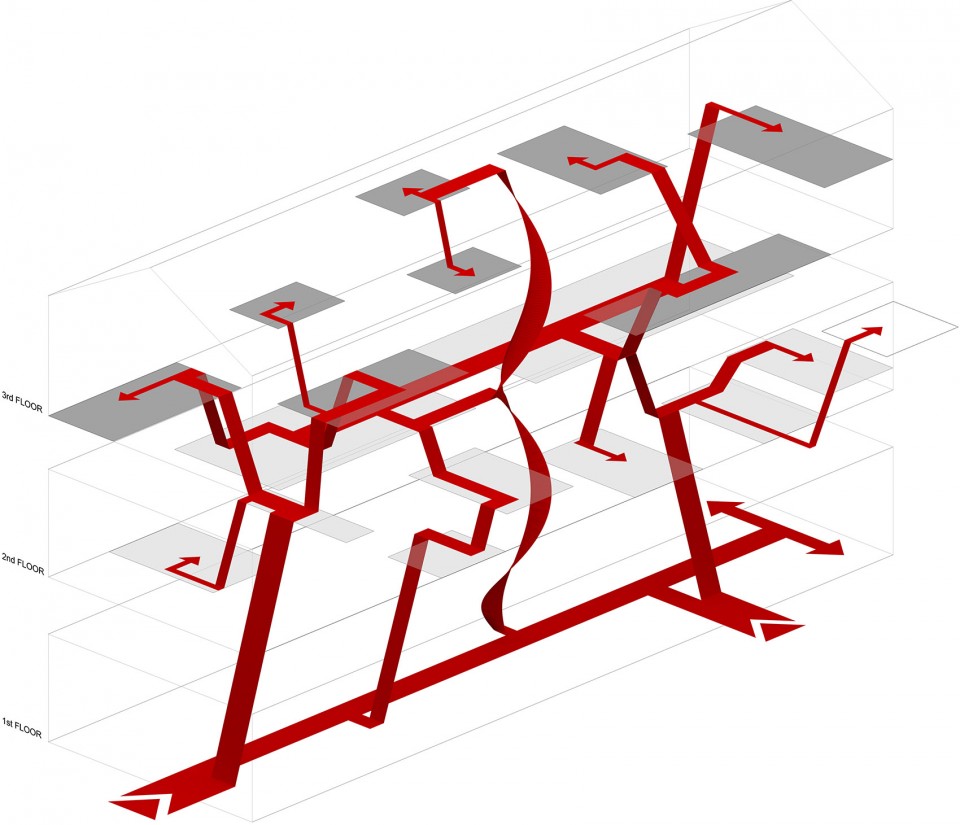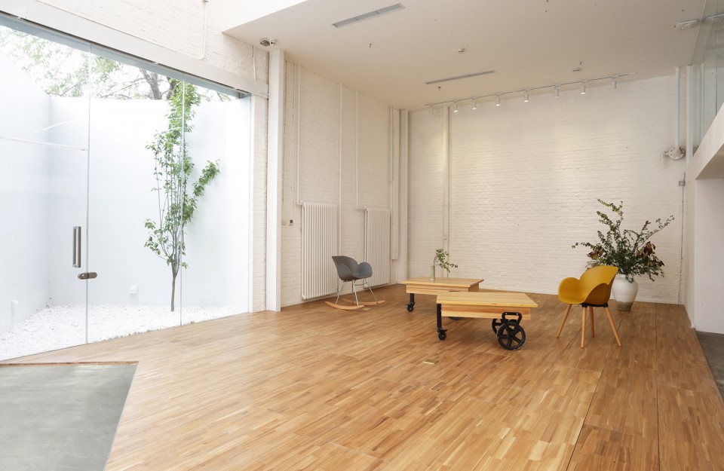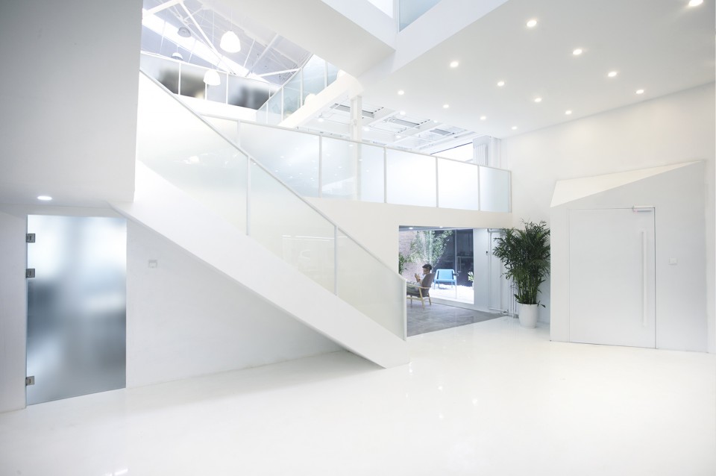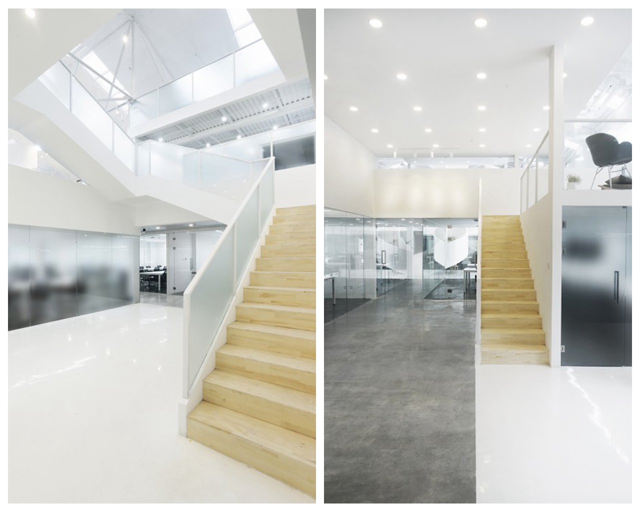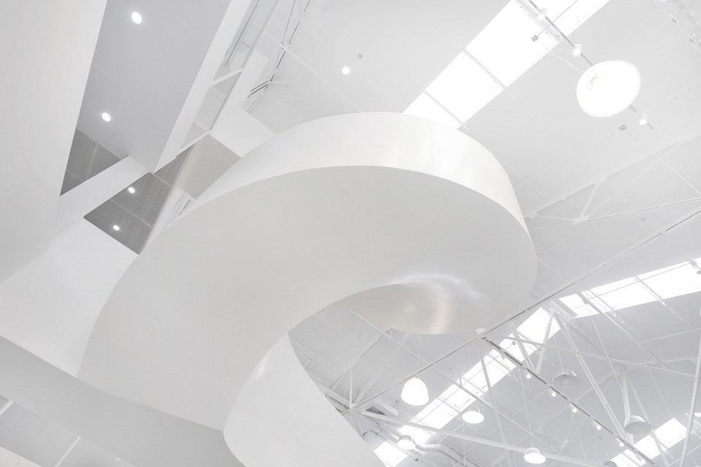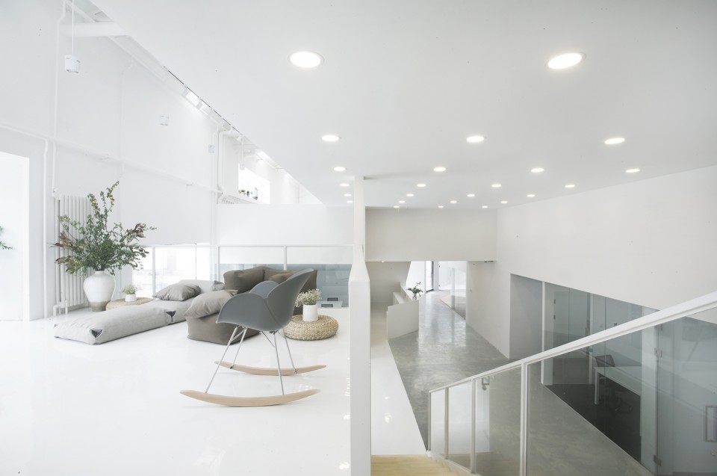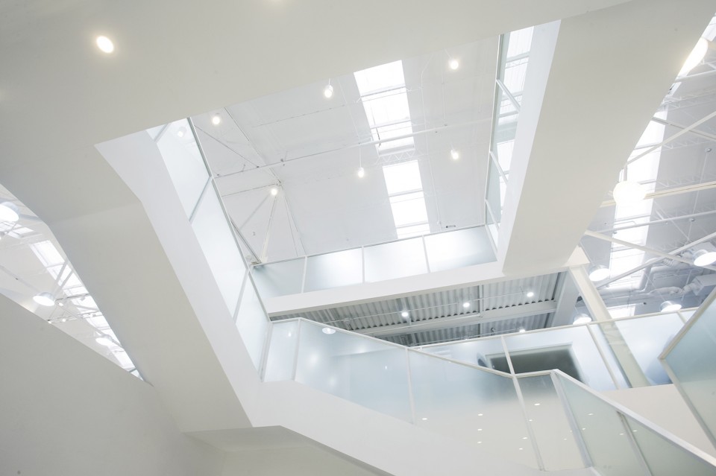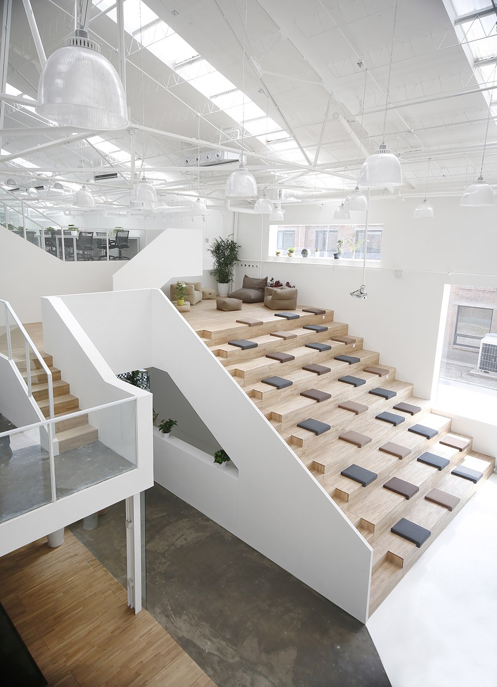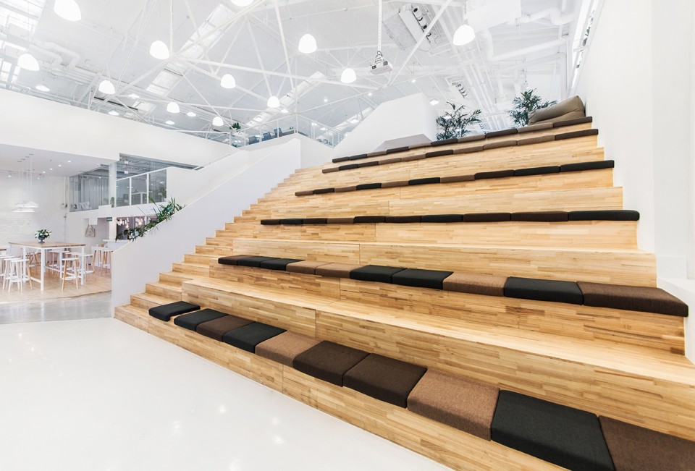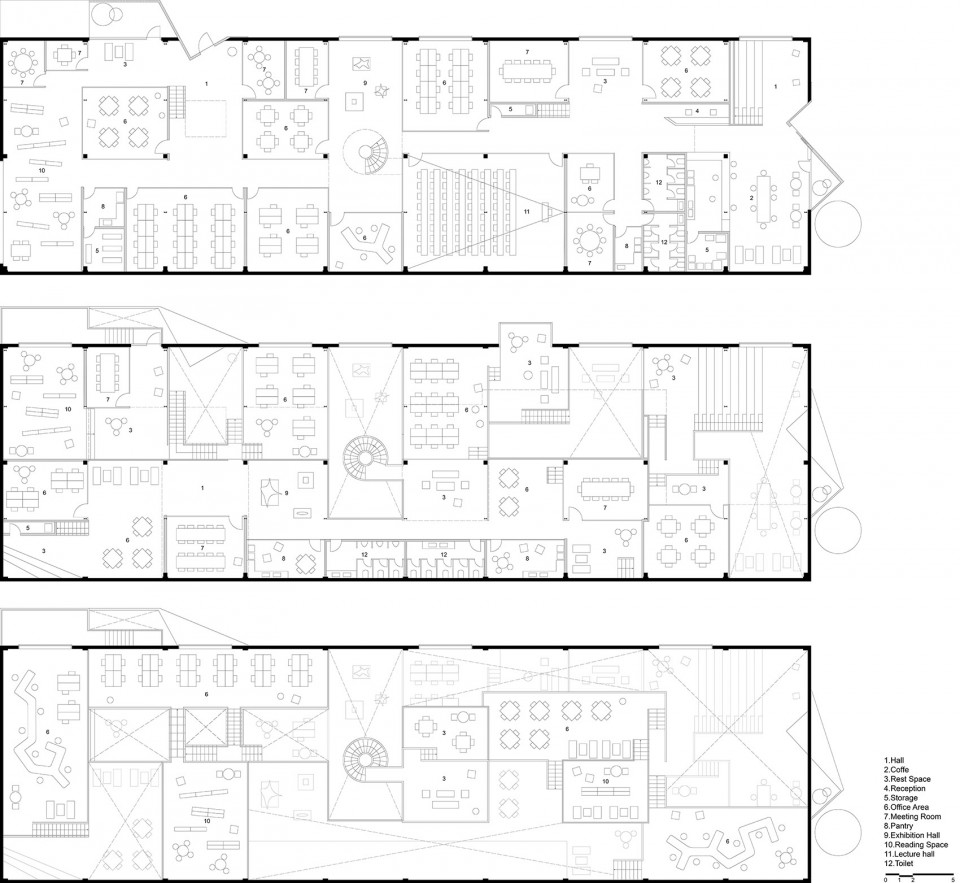大悦城无界空间是专为创业者打造的新型联合办公空间,该项目位于北京市朝阳区大悦城北侧一个由粮仓改建而成的创意文化园内。
Joy City ‘Woo Space’ is an innovative co-working space designed for entrepreneurs. It is located in a business park for creative industries, which was transformed from a granary warehouse in Chaoyang District, Beijing.
▼建筑外观,external view
外立面的处理上,整体建筑保留原先仓库的红砖墙。根据室内功能与平台标高,开窗被设计成不同大小与高度,形成错落起伏的秩序感,从而将室内的行为与活动映射到建筑立面之上。
The original red brick facade is preserved as a sense of respect to the warehouse structure. With newly added windows in varied sizes and heights based on their corresponding interior levels, sequences of the indoor activities are mapped onto building facades.
▼错落的开窗,windows in varied sizes and heights
建筑的主入口通过折叠的金属板通向建筑内部,形成对人流的引导,并围合出一处三角形小庭院,将门口的树引入咖啡活动区内。次入口采用同样设计手法,与锅炉房一起围合出另外一处庭院,并借助锅炉房屋顶设计一处二层的屋顶室外露台,供大家休闲活动。
The main building entrance forms a welcoming gesture by a unique folded metal plate to connect the exterior and interior space. Moreover, it also shapes an area of triangle small courtyard in front of the coffee bar. In a similar approach, another courtyard is enclosed. Together with rooftop outdoor terrace above the boiler house, vibrant leisure facilities are created for both staffs and guests.
▼主入口,the main building entrance / 后庭院,rear courtyard
▼次入口,second entrance
原有空间为砖砌单层桁架结构厂房,净高6米7,脊线高9米2,单层面积1000平米。业主希望能够在厂房里容纳独立办公、开放办公、活动大厅、咖啡馆、大讲堂、放映厅、健身房、展厅等功能。
The original space was a single-story red brick warehouse, in net height of 6.7 meters and ridge height of 9.2 meters, which sized in 1000 square meters ground floor area. The client expected the renovated space with multiple functions, such as independent and co-working space, event space, café, theater and gym.
▼设计生成图,concept
▼轴测图,axonometric drawing
为了容纳600多人同时办公与交流,并使空间显得不那么拥挤与压抑,我们采用多重错层的空间处理手法。将空间局部做成三层,整体分为十五个不同标高,活动空间采用上下通高处理,建筑面积扩大到2600平米。一些短暂使用的功能如会议室、茶水间、洽谈室等被设计成为2米3左右的低层高,整体空间形成高高低低,上下错层的空间效果。每个入住团队可以拥有自己标高的领域,相互之间既形成一定的私密性,又保持视觉上的交流感。
To provide office and communal area of 600 people, multi-level interlayer system is applied in the projects to make the space expanding to 2,600 square meters. Overall, the space was divided into three major levels with fifteen different elevated heights, so that each working team can have their own sphere with privacy and independency, while wide view is also offered. Full height recreational areas create relaxing atmosphere in the office. Meanwhile, spaces of temprorary use such as conference rooms, pantries and chat rooms are purposely designed in the height of 2.3 meter. With the series of contrasted floor heights, they dynamically formed interesting spatial experiences.
▼交通组织图,circulation
▼前台,reception
▼独立办公区,office
▼展览展示区,exhibition hall
▼后庭院活动区,rear courtyard area
▼一楼楼梯空间,staircase at the first floor
▼中庭与旋转楼梯,atrium and the spiral stair
▼二层休息区,second floor lounge
▼二层到三层交通空间,second to the third floor
▼活动大台阶,terrace auditorium
▼平面图,plan
▼剖面图,section
项目信息——
设计单位:hyperSity 工作室
项目地址:北京市,朝阳区
项目类型:厂房改造
设计内容:建筑+室内+景观
建筑面积:约2600平米
设计时间:2015.11—2016.01
施工时间:2016.03—2016.05
设计团队:史洋、张国梁
摄影:hyperSity, 李明威



