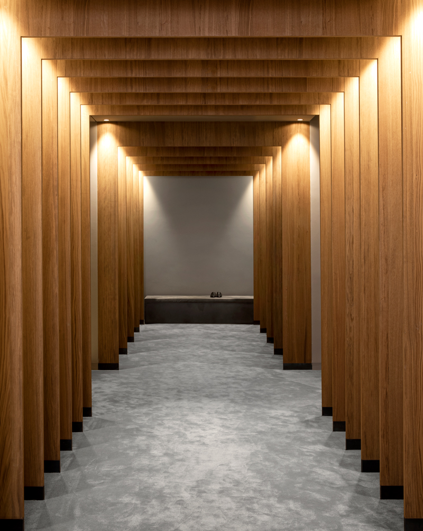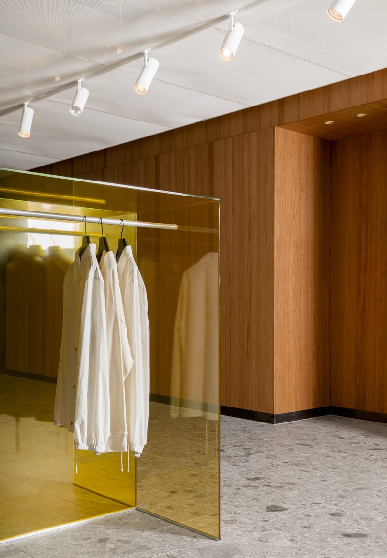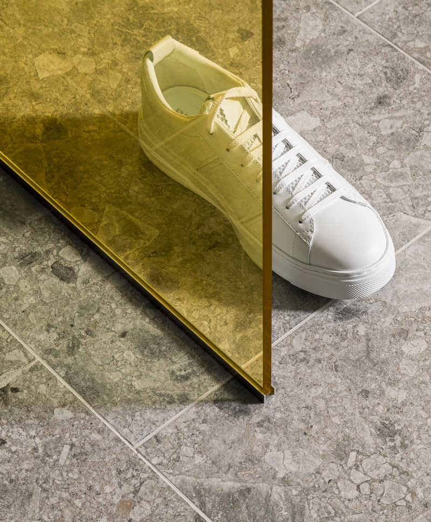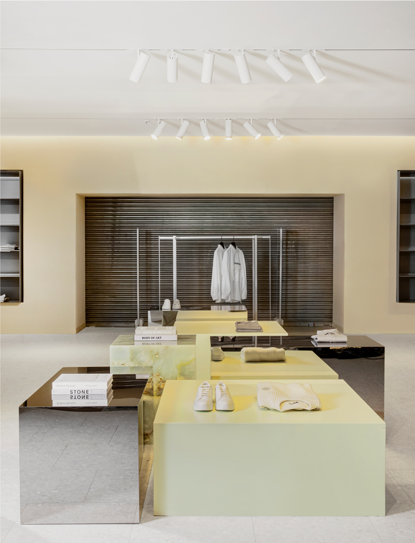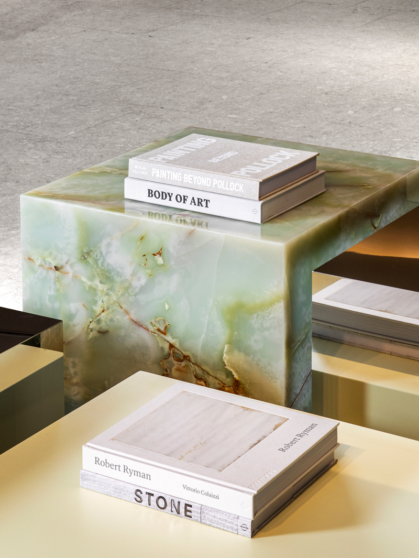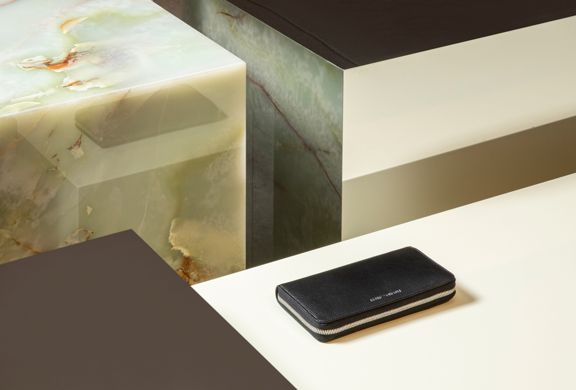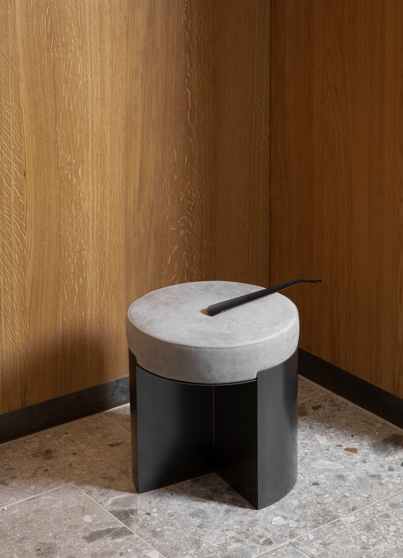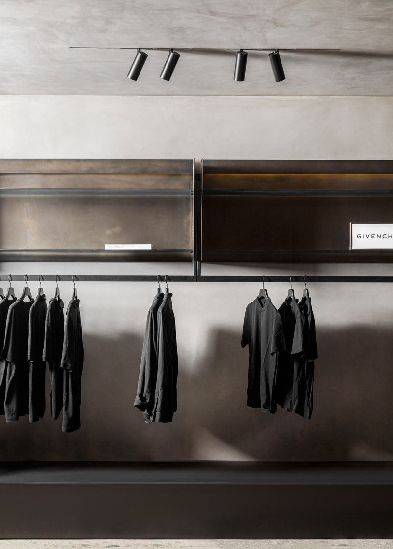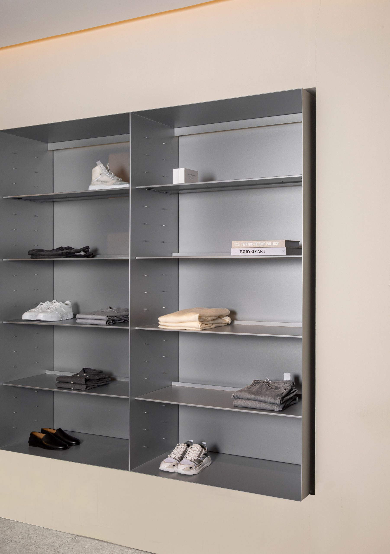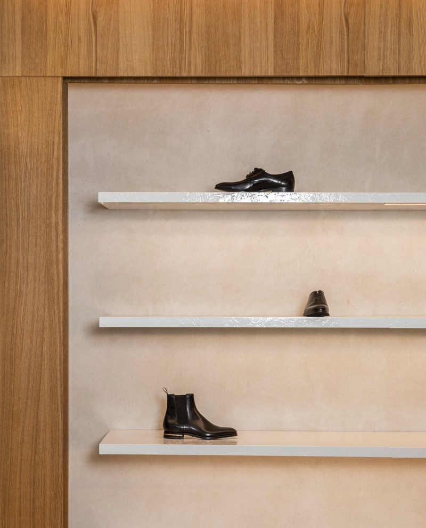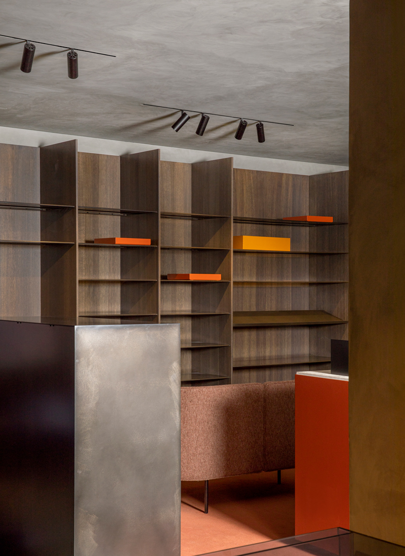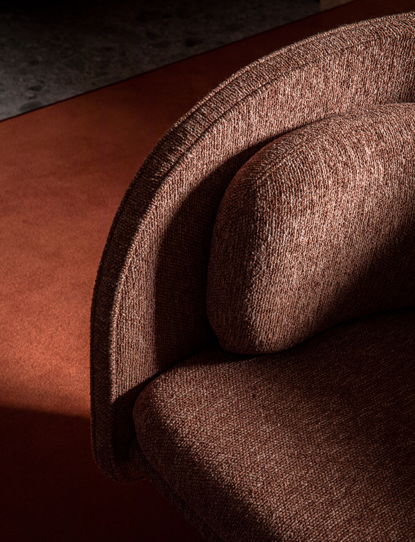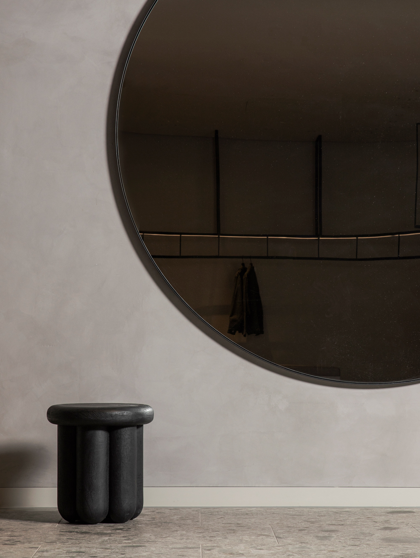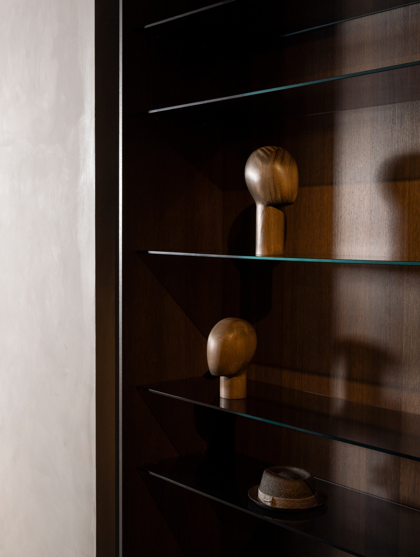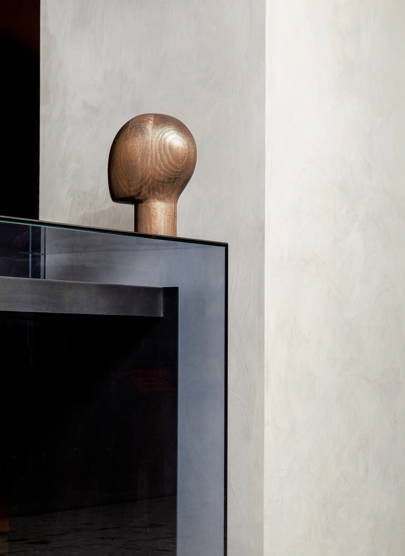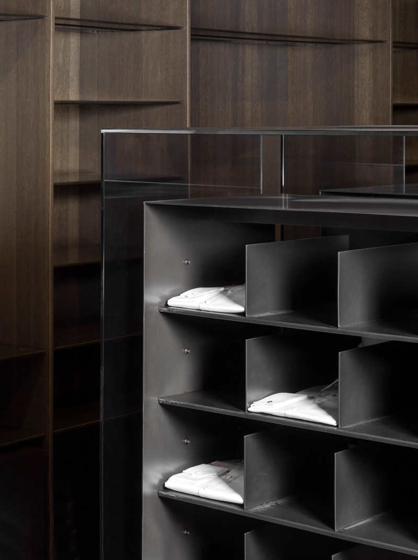这是Norm建筑事务所近期在德国汉堡完成的一个项目,对Alsterhaus百货大楼里的男装部进行全新改造。在网络购物风靡全球的时代,实体店若想保有一席之地,就必须充分利用自身的优势,不断提升自我,以吸引顾客的目光。建筑、家具和商品,都触手可及,这种实实在在的感官体验是平板电脑或手机无法提供的。
Norm Architects has recently completed the full refurbishment and dynamic reconceptualizing of the menswear section of German department store Alsterhaus in Hamburg. In order to compete in today’s world of online shopping, a physical space must nurture and engage the user. The architecture, furniture and materiality all work to create a sensible experience which you can’t experience from a tablet or smartphone.
Alsterhaus百货大楼占地24000平方米,年代久远的历史建筑,现代的室内设计,赋予了它独特的气质。在男装部的改造中,设计师通过对空间的重新构造,让各具特色的不同区域得到了大一统。
Today, Alsterhaus in Hamburg covers 24,000 square metres in an exclusive atmosphere comprising a historic structure and modern interior design. By adopting a tectonic approach to space, the menswear department of Alsterhaus provides a unity of different universes, each with its own expressions and materials.
每个空间都有一个动态的、专门的处理方式。比如试衣间就比较小,有一种家的温馨感觉。这与店里其它区域形成对比,让顾客拥有更好的购物体验。
“We had a dynamic, tailored approach to each space,” explains Sofie Thorning, Senior Architect and Associate Partner of Norm Architects. “For example there is a notably domestic scale and sensibility to the fitting rooms; an embracing warmth. This con- trasts to the other areas in the store and in turn adds to the experiential quality of each user’s visit.”
静态而精致的标识和照明,让空间的布局看上去更加简单合理。空间里的所有元素,在大量使用的定制展示装置和家具中得以呈现,同时起到互补的作用。在这里,建筑不仅与空间的设定和功能自然地融合在一起,同时也将美学化入其中。
A quiet, considered approach to signage and lighting means that both act as simple and rational space defining features. Extensive custom display units and furniture pieces ensure that all elements present within the space work and is created to complement one another. Here the architecture is naturally linked to both the program and function of space as well as the aesthetic palette.
每个品牌都有自己的店面,朝向中心的城市广场,人们由此进入商场,同时也可以在这里看到每个品牌的宣传。周边和家居产品很关键,它们凸显了店内不同分区的情调。精致的物品和空间,制造了眼花缭乱与低调内敛的平衡,给顾客带来一种独特而愉悦的购物体验。
Each brand has its own shop front, facing onto central town squares which both guide and define the user journey while helping express each brand. Merchandising and furniture pieces providing key elements which substanti- ates sentiments of the different zones in the the store. “This balance between richness and restraint affords the user a unique and engaging shopping experience, relying on a considered quality of materiality and space,” continues Sofie Thorning.
受到Mies Van Der Rohe和Adolf Loos古典现代主义作品的启发,设计最终以一种简单而低调的处理方式呈现在大众面前。建筑单纯地聚焦于材料的形式和质地上,各产品系列和部门的细节,把空间与产品完美地结合在一起。
Inspired by classic modernist works by Mies Van Der Rohe and Adolf Loos, the resulting spaces has a simple and restrained approach. The architecture is pure with focus on material form and texture. The details from the various product ranges and departments creates a synergy between the space and the products which inhabit them.


