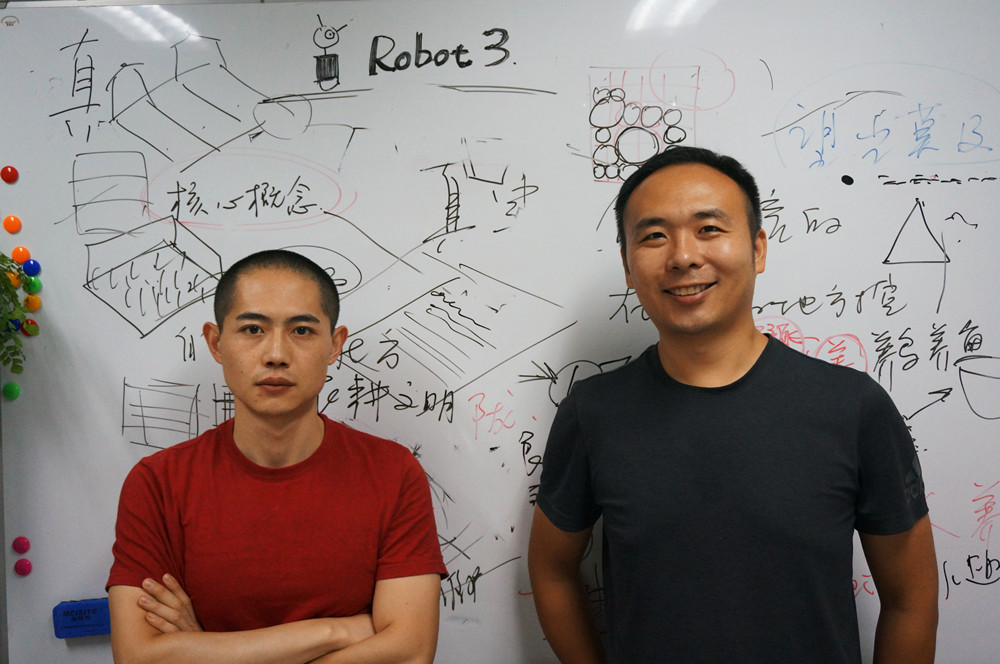这是武汉一家餐厅的设计,设计机构来自Robot 3 工作室,此前他们曾设计了一些非常不错的案子。但这个案子看起来更加特别。
理性与感性,白天和黑夜。
Reason and perception, day and night.
潜入自己意识的深处。
Slipping into the depth of consciousness.
我们将这空间视为意识的展现。
We regard this space as a manifestation of consciousness.
两个空间,一个感性,一个理性。
There are two spaces. One is perceptual, the other is rational.
感性似木,理性如铁。贯穿空间的是意识。
Perception is like wood, while reason as iron. Throughout the space is consciousness.
观念?信仰?难以名状。
Concept or faith? It’s difficult to name.
精神浇筑进这些被人忽视的材料。
Spirit is poured into the materials that are neglected by people.
光线在意识中折射。
Light is refracted in consciousness.
被风吹动的帘子,像水波一样荡漾,光影如同水中的涟漪。
Blown by the breeze, curtains are rippling like the waves. Light and shade is like ripples.
这空间能唤起每一个人,无论这力量是微弱,还是强大。
This space could evoke everyone, no matter this power is weak or strong.
我们在虚无的空间中寻找某种隐秘的力量。风格和时尚都是过眼云烟。不制造幻象,也不玩把戏。
We are in the void space to find some kind of hidden power. Style and fashion are all the passing. Do not create illusions. Do not play tricks.
创造意味着什么?
What does creation mean?
设计草图
平面图
项目信息——
设计团队:Robot 3 工作室
设计师:潘飞、王植
项目名称:潘小会餐厅
项目地点:武汉市武昌区中北路中国铁建1818中心蓝调步行街
项目类型:餐饮
建筑面积:85平方米
设计时间:2016.09
建成时间:2016.11
摄影:潘飞,王植
Robot 3 : www.robot3.com
Design Group: Robot 3 Studio
Designers: Pan Fei, Wang Zhi
Project: Panxiaohui Restaurant
Location:Blues pedestrian street,China Railway Construction 1818 Center,Zhongbei Road,Wuchang District,Wuhan,China
Type: Restaurant
Area: 85 sqm
Design Time:2016.09
Completion: 2016.11
Photography:Pan Fei,Wang Zhi
Robot 3 : www.robot3.com
设计工作室介绍——

潘飞、王植毕业于清华大学美术学院,于2011年创建Robot 3工作室。
图文来自Robot 3 工作室,《Hi设计》已获授权,版权归原作者所有,如需转载请注明出处。原文标题《理性与感性》

























