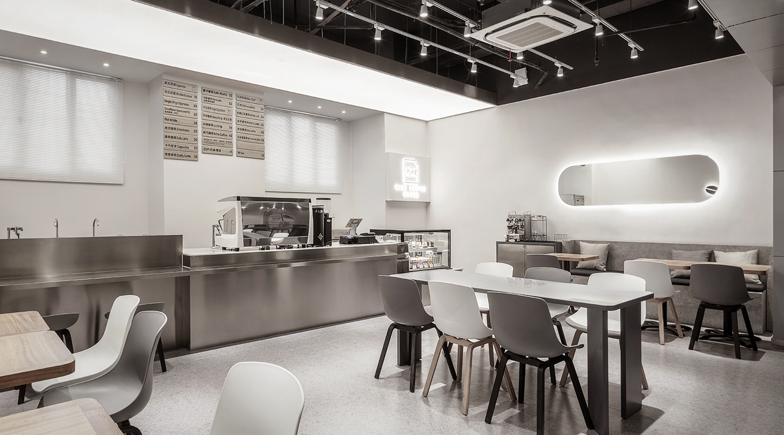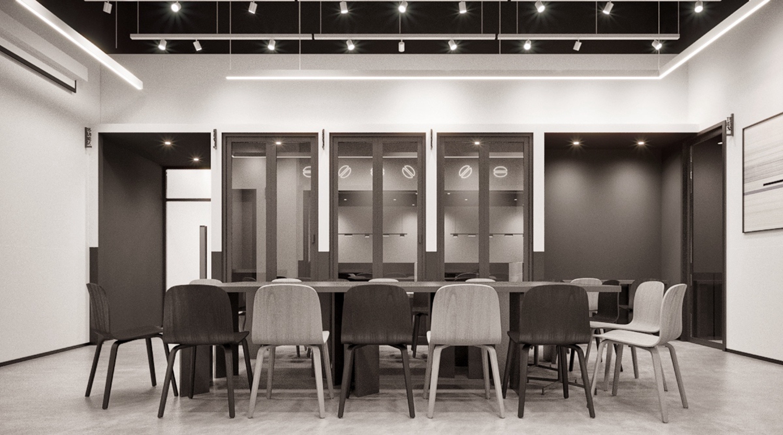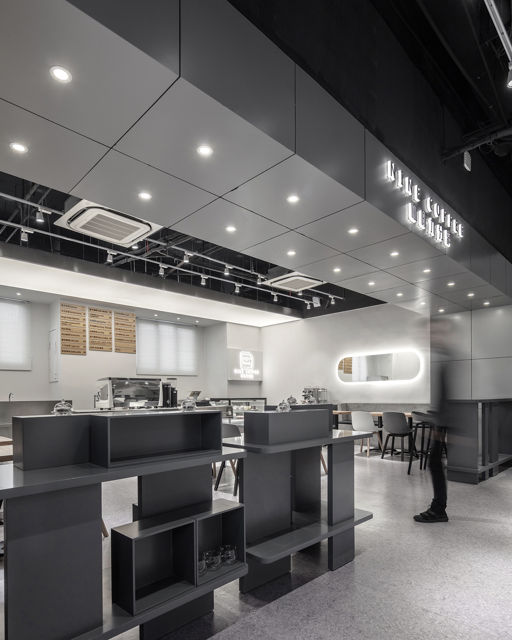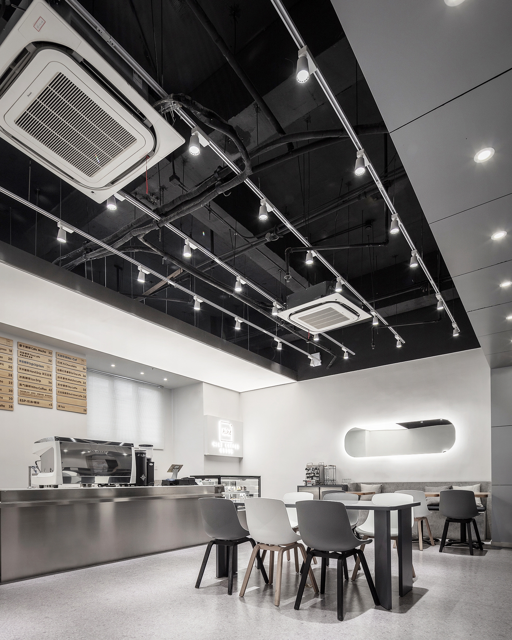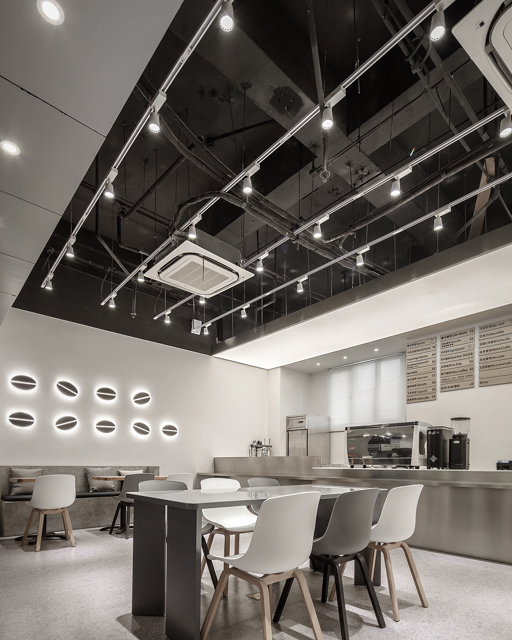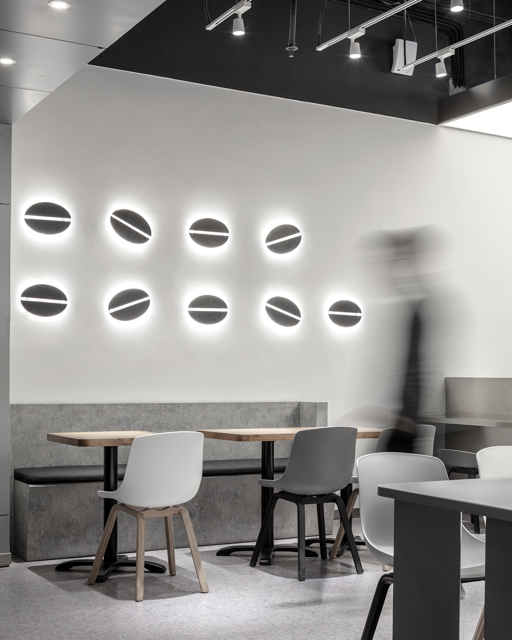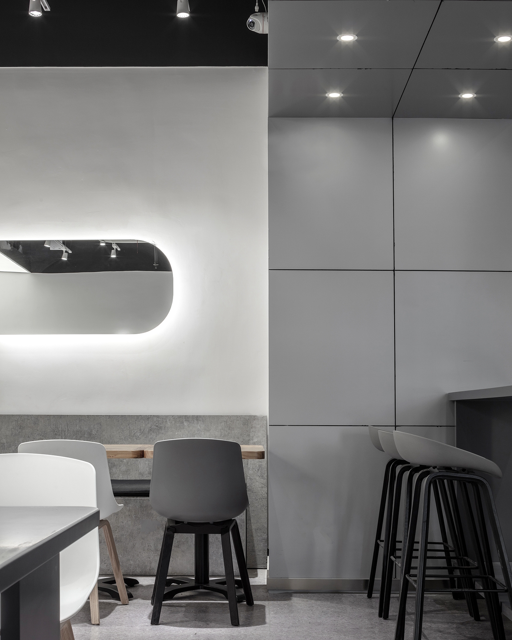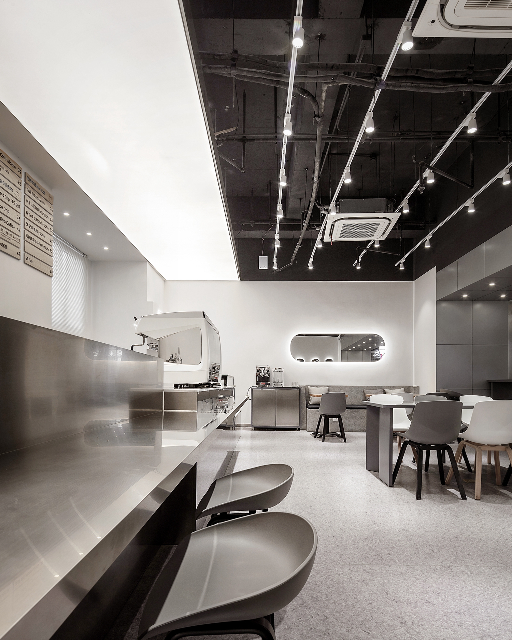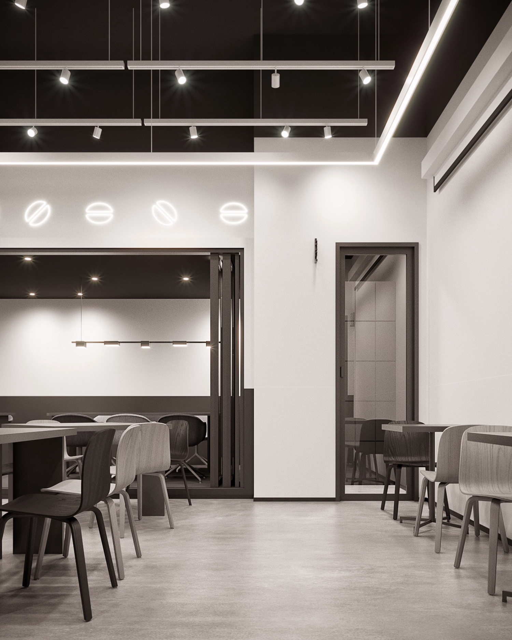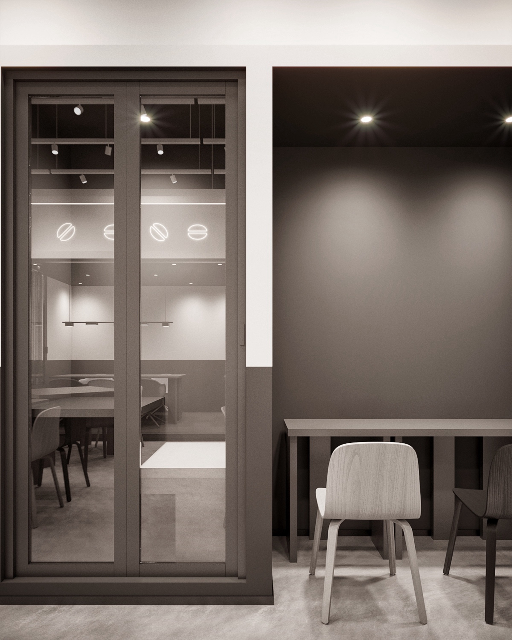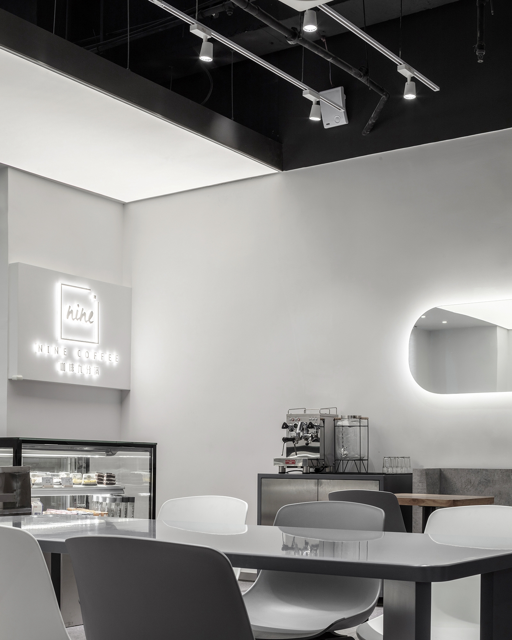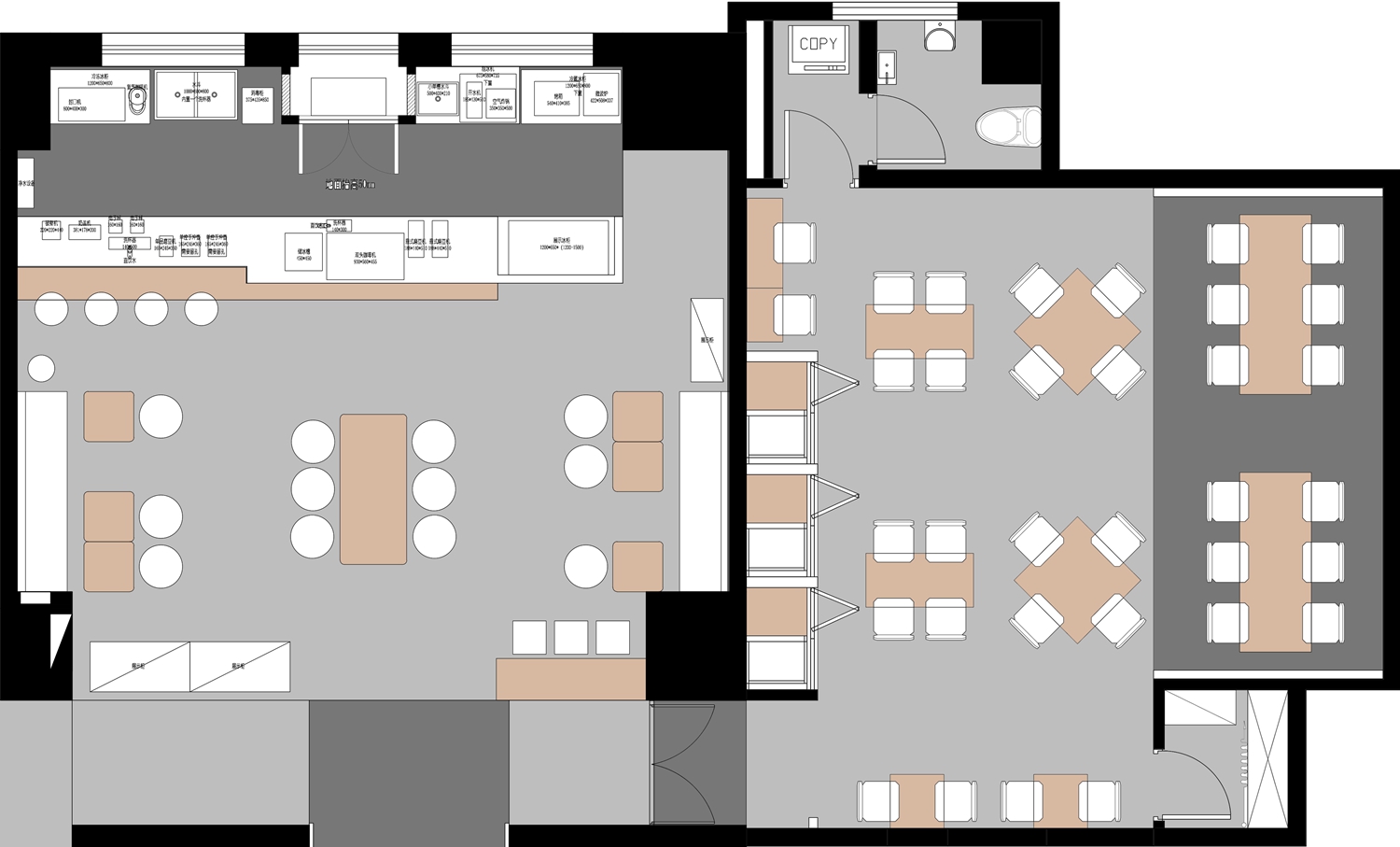寻常细微之物常常是大千世界的缩影,无限往往收藏于有限之中。
To see a world in a grain of sand, and a heaven in a wild flower, hold infinity in the palm of your hand,and eternity in an hour.
施工现场的排管及布局让我们形成了这份最终版本平面布局图,应业主要求减少不必要隔断,做一体规划。敞开的大门一眼就能尽览整个空间布局,整个风格以极简风格处理。
We finish this final version floor plan according to existing drain and layout, we reduce unnecessary partitions according to the owner’s request .
咖啡所带来的是无形的愉悦,运用模块的手法对空间进行整理,黑白键搭配组合的旋律,集合了功能和美学。特地设计的墙面艺术装置由九颗咖啡豆演化而来,反射在镜面上,如同写给经典咖啡工艺的一封情书。为了在视觉上尽可能呈现律动感,家具均采用黑灰木纹材质,墙面统一灰白色基调配合,这样的搭配使得空间与家具如同摩卡一样相互融合。
Coffee brings invisible pleasure. We arrange the space scheduling and think what the piano looks like. Then we use black and white keys fill in the space,it means a collection of functions and aesthetics. The wall specially designed with nine coffee beans, looks like a love letter to the classic coffee craft. In order to present the rhythm of the visual sense as far as possible, the furniture is made of black-gray wood texture, and the walls are matched with a uniform gray-white tone, which makes the space and furniture merge like a mocha.
被有效划分的坐席区域让空间更具功能性。从入口来看,宽大的入口为顾客提供了吧台位,室内则以一张公用长方形餐桌为主体,卡座椅整齐排列在空间左右两侧,以满足额外的坐席需求。
We pay more attention on effective partitioning of seating areas . There are the bar seat at the entrance , and a public dining table in central, seats on both sides to meet additional seating needs.
NINE COFFEE的整体采用了拉丝不锈钢以及镜面等金属材质与木纹来制造视觉反差,现代感十足的反射材质融合着木纹肌理感,与开放式吧台一起,为来店顾客提供了最为舒适的体验。
We use metal materials such as drawing stainless steel and mirror surface to create visual contrast . Modern reflective materials integrate wood grain texture, together with open bar area, provide the comfortable experience for customers.
拥有“第三空间”属性的真实需求,共享办公与咖啡店交织与融合,形成无限循环。
With the real demand of “third space” attribute, sharing space and coffee shop interweave and merge, forming an infinite cycle.
▲平面布局图 Floor Plan Layout
项目信息——
项目名称:咖啡九分满&E+SPACE
设计单位:DA-STUDIO
完成年份:2019.01
主创设计:顾月宏辛举鹏
项目地址:上海周浦万达广场
建筑面积:150平方米
摄影师:陈铭
Project Name:NINECOFFEE&E+SPACE
Design Studio:DA-STUDIO
Completion year:2019.01
Chief Designer:Andy Gu|Simba Xin
Project Location:WANDA Zhoupu,Shang hai
Project Area:150m2
Photo Credits:Ming Chen


